Unity Place
Number/street name:
Unity Place
Address line 2:
Kilburn Park Road
City:
London
Postcode:
NW6 5XE
Architect:
Feilden Clegg Bradley Studios
Architect:
Alison Brooks Architects
Architect:
Gort Scott
Architect:
RM_A Architects
Architect contact number:
020 7323 5737
Developer:
.
Planning Authority:
London Borough of Brent
Planning consultant:
Feilden Clegg Bradley Studios LLP
Planning Reference:
14/1896
Date of Completion:
08/2025
Schedule of Accommodation:
92 x 1 bed apartments; 85 x 2 bed apartments; 48 x 3 bed apartments; 3 x 3 bed maisonettes; 7 x 4 bed maisonettes
Tenure Mix:
100% affordable
Total number of homes:
Site size (hectares):
1.3 Hectare
Net Density (homes per hectare):
181
Size of principal unit (sq m):
51
Smallest Unit (sq m):
51 sqm
Largest unit (sq m):
129 sqm
No of parking spaces:
91
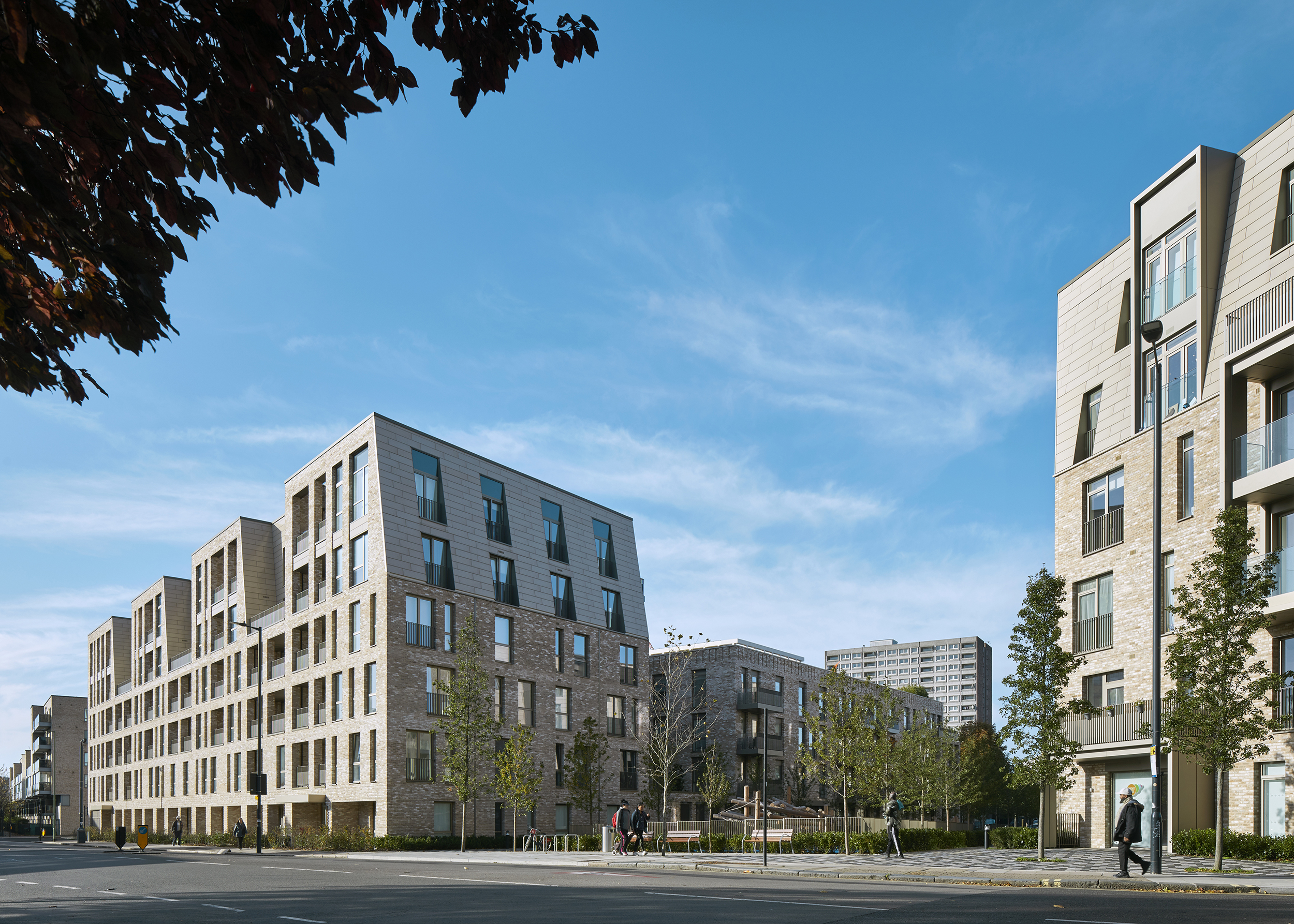
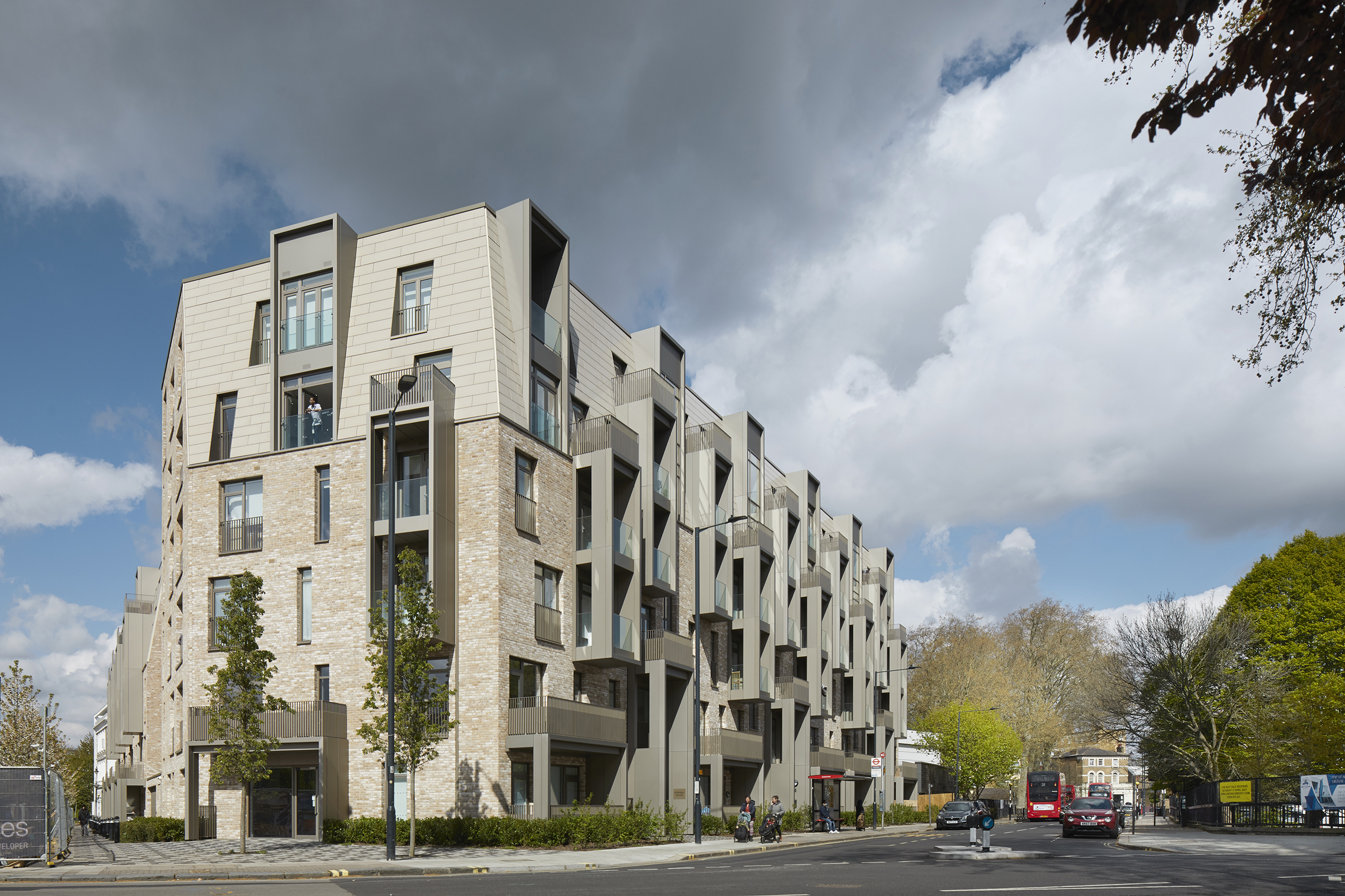
Planning History
The scheme forms part of the wider South Kilburn Estate Regeneration, the ambitions for which were outlined in a 2004 Masterplan and 2005 Supplementary Planning Document. The regeneration aims to deliver 2,400 new homes, half of which are for existing South Kilburn social rented residents.
In April 2013 the Council appointed a design team led by FCBStudios to deliver the Gloucester and Durham redevelopment, and planning permission was granted in May 2014 for the demolition of 209 existing dwellings and the erection of 235 new homes.
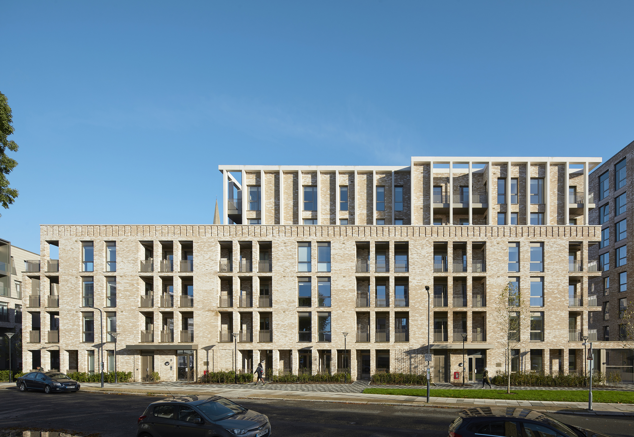
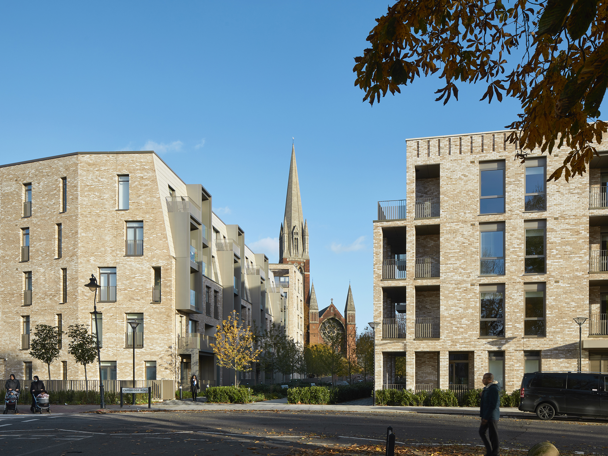
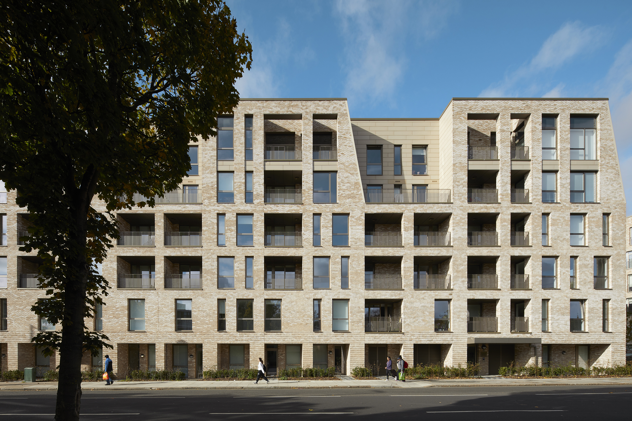
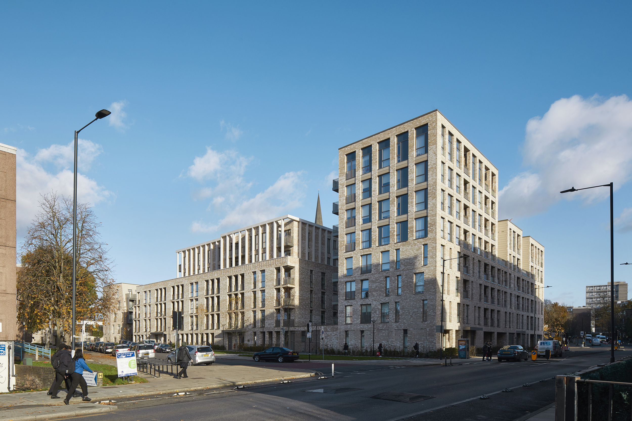
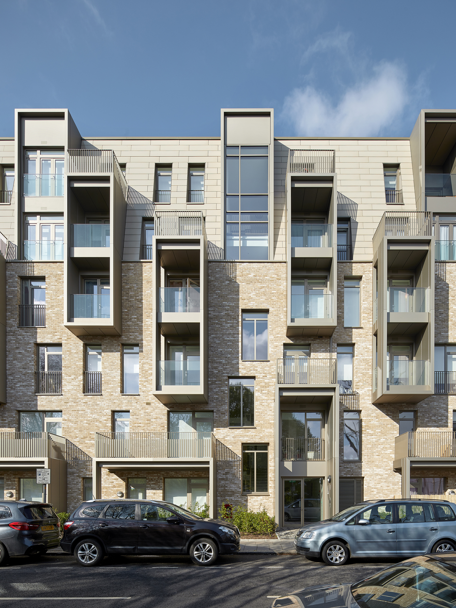
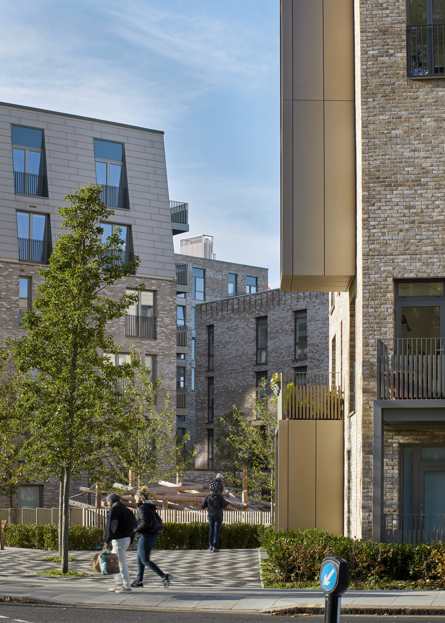
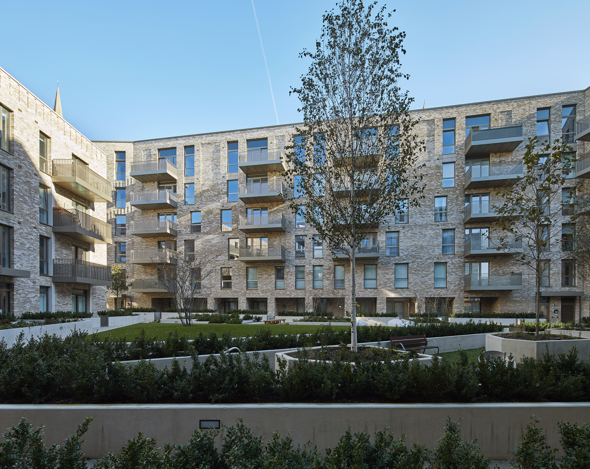
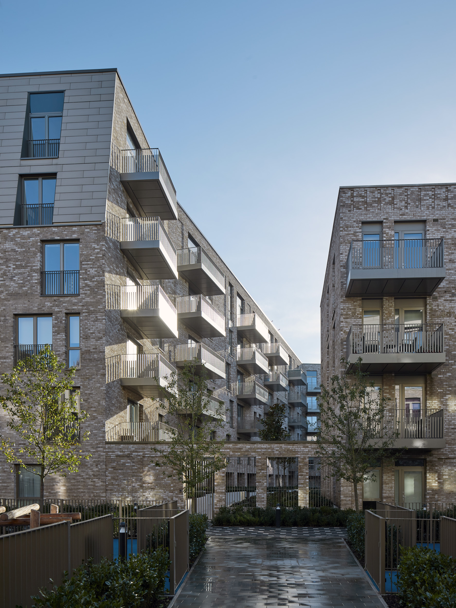
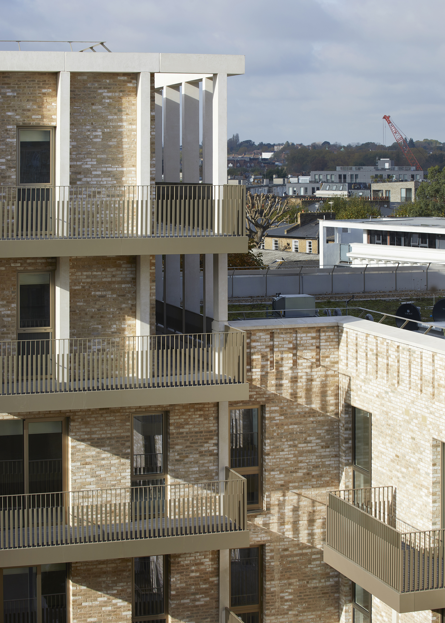
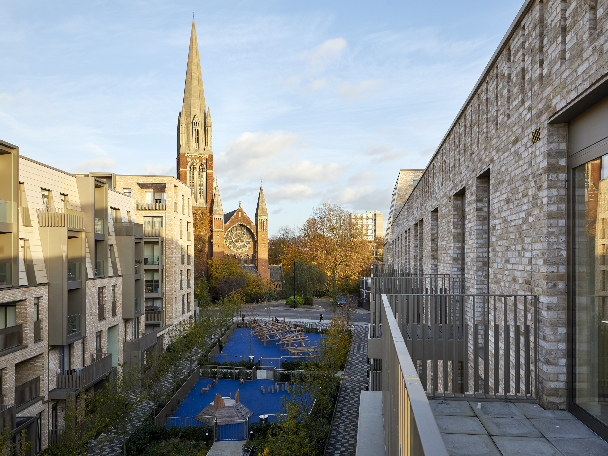
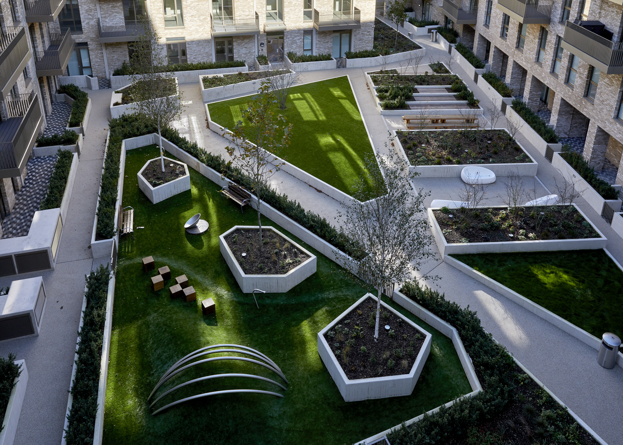
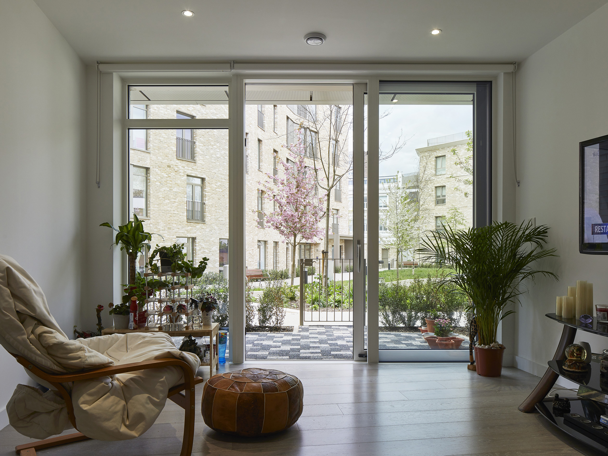
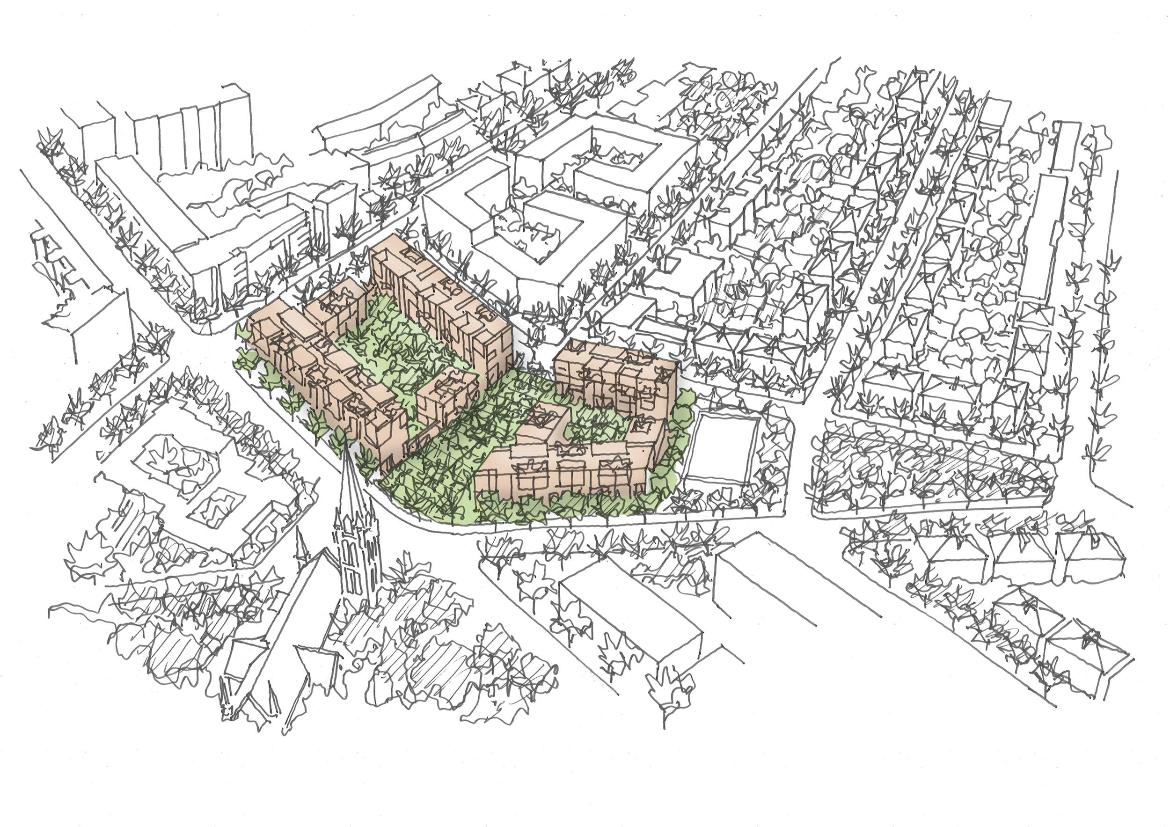
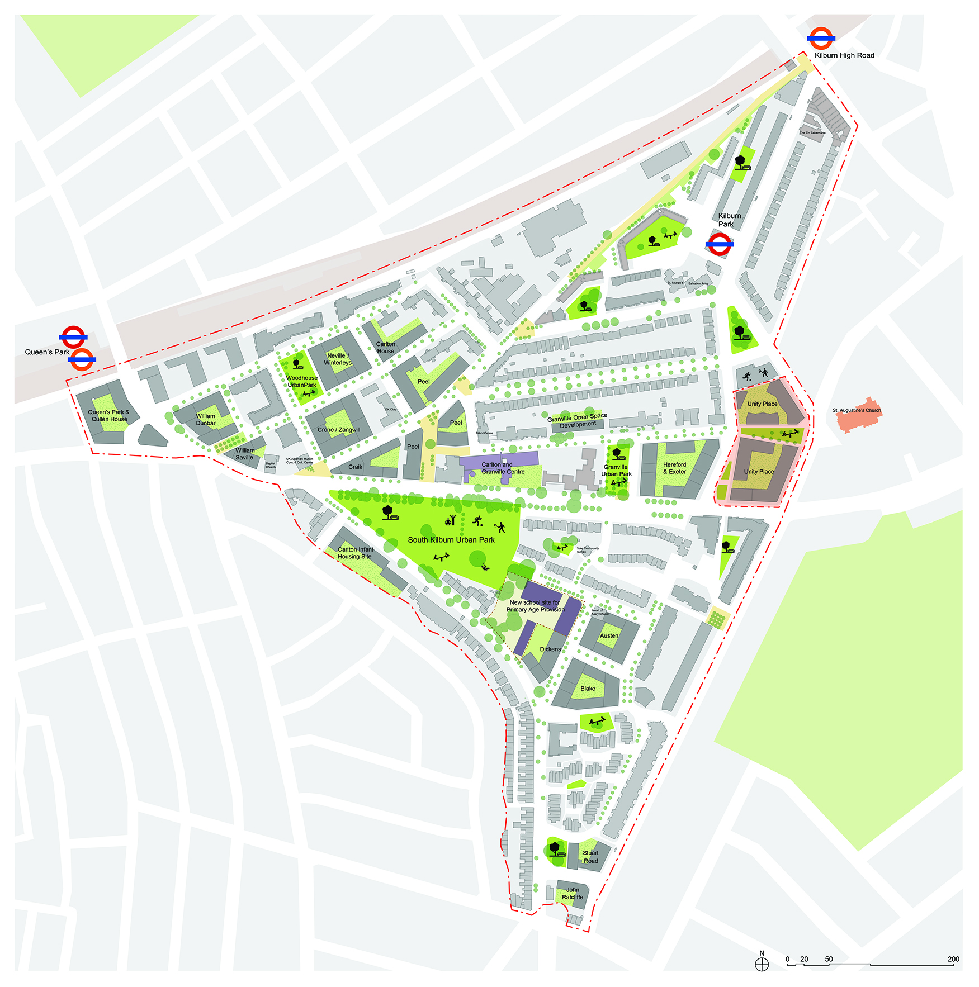
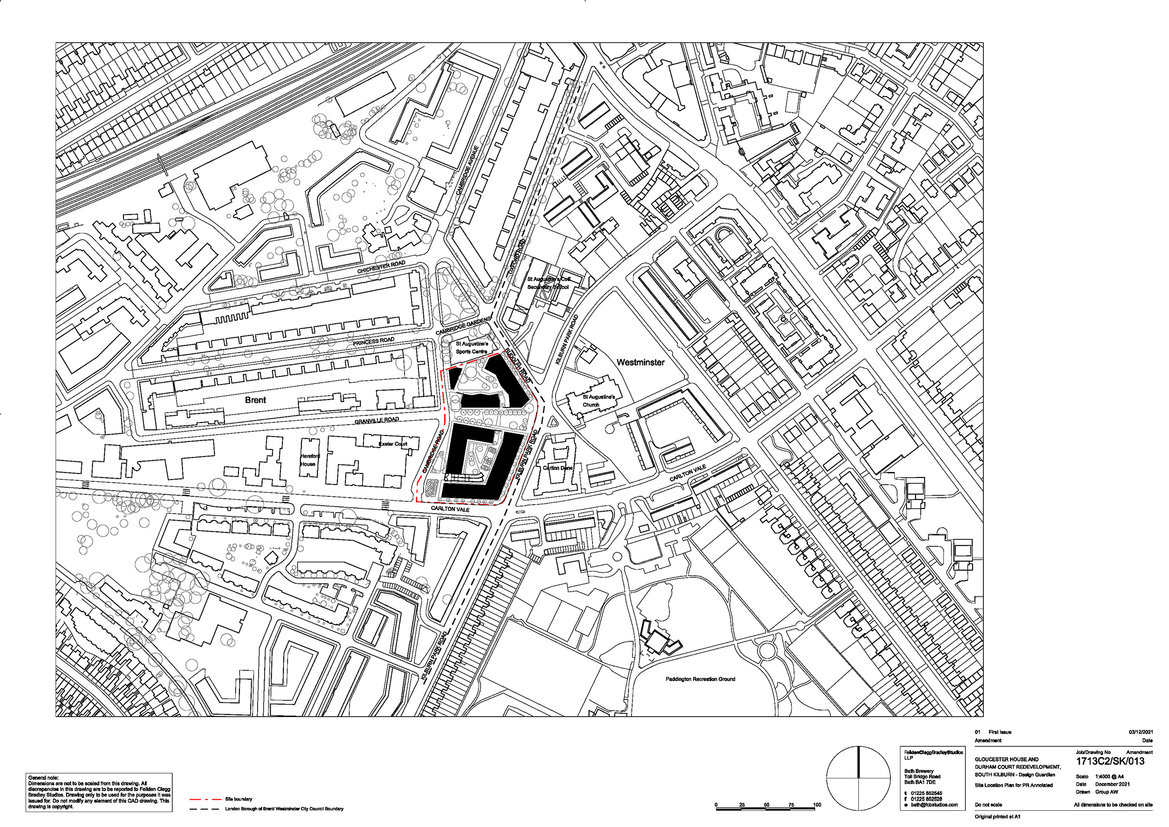
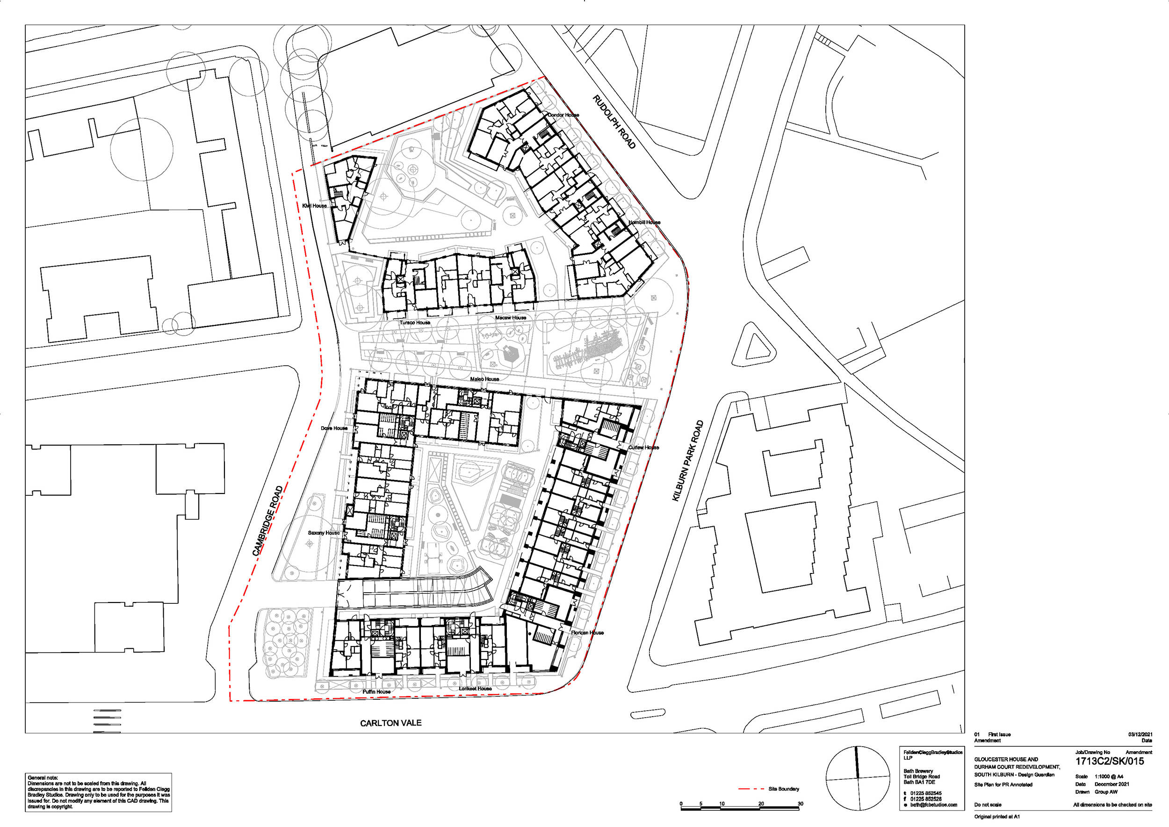
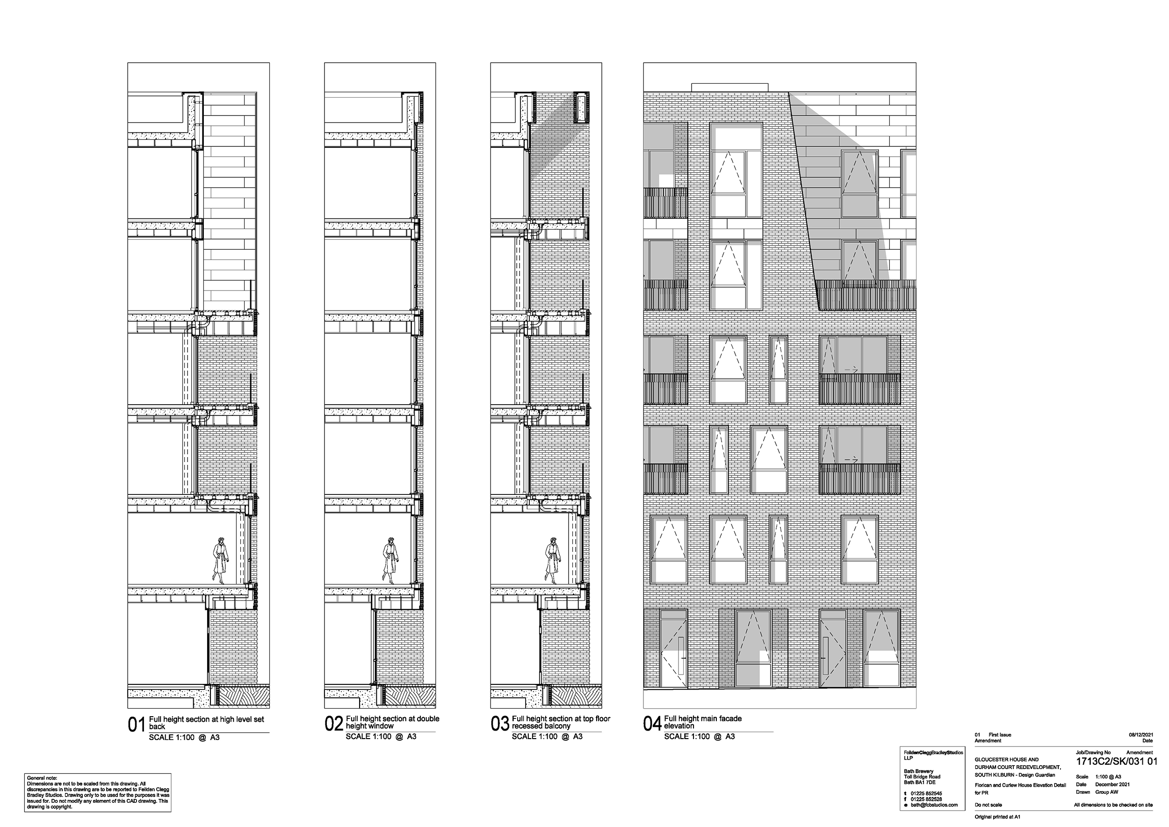
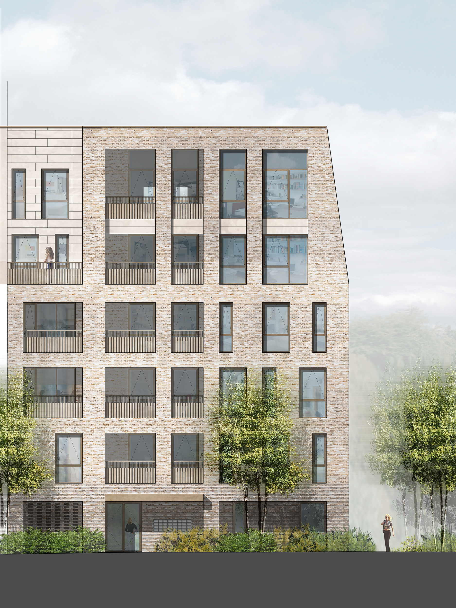
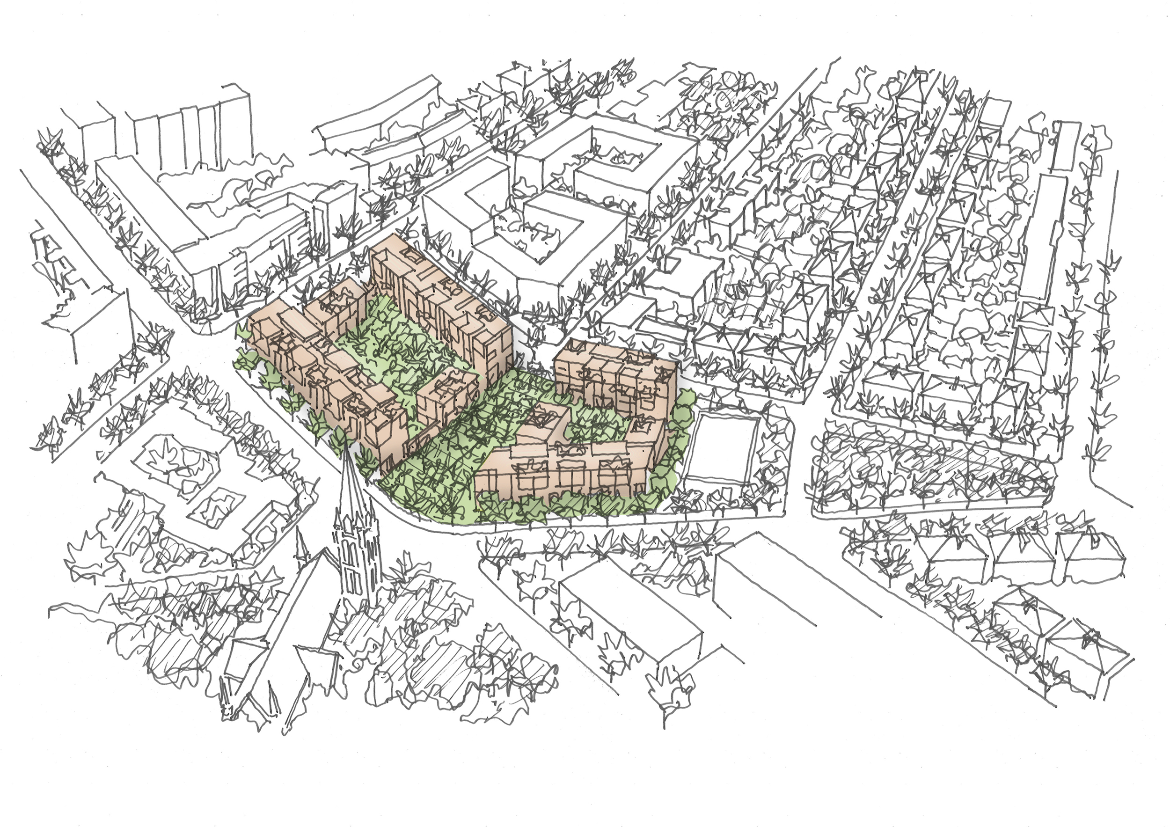
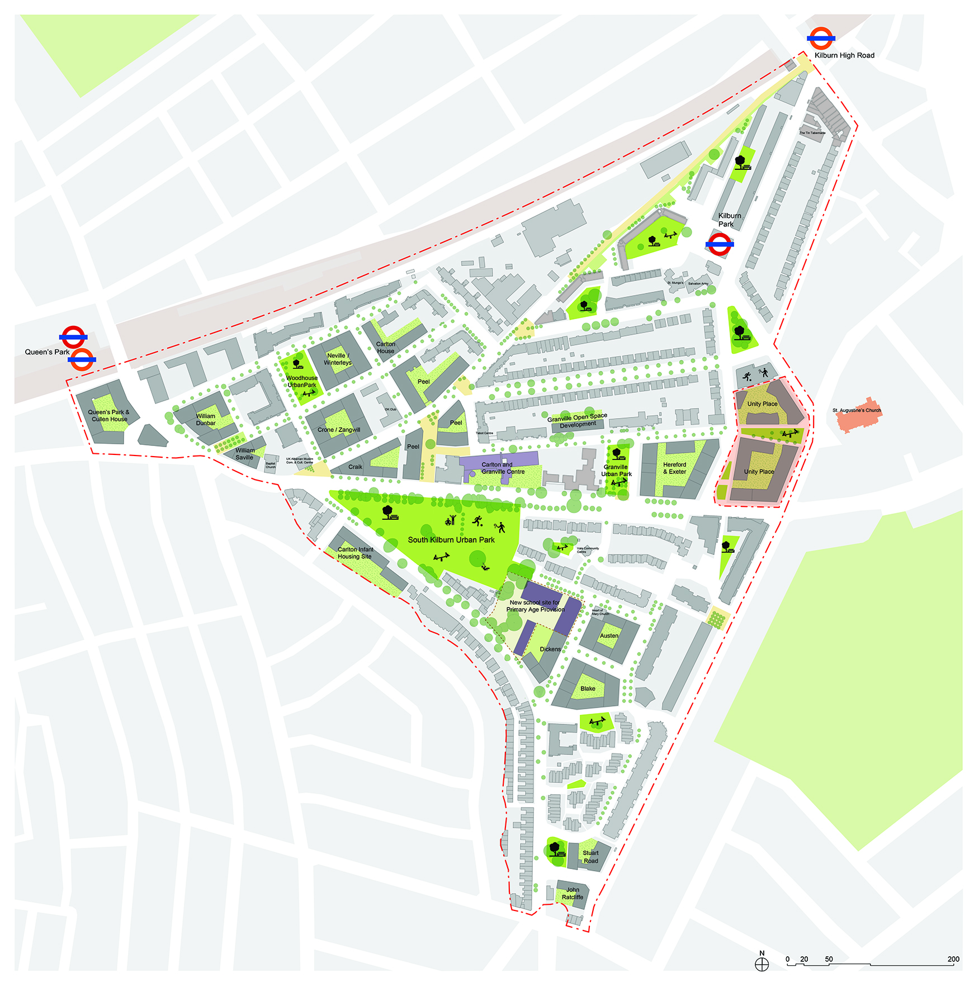
The Design Process
Unity Place provides 235 social rented homes, a community hub, high quality landscape amenity, publicly accessible playspace, carparking and an energy centre serving the wider estate.
The 100% affordable development is organised around the reinstatement of historic street patterns and a desire to create high-density housing in low-medium rise buildings that positively engage with their surroundings.
FCBStudios developed the vision for the site, within which they, Alison Brooks Architects and Gort Scott, used a unified approach to deliver individual buildings. The development draws on terrace, mansion block and villa typologies, typical of the area, to create high-quality homes for Brent residents and reinforce the strong sense of local community.
With buildings ranging in scale between four and eight storeys and frequent doors onto the street, a sense of urban domesticity becomes apparent that was lacking in the replaced buildings.
By creating a coherent urban block, strongly defined streetscapes and active frontages, the redevelopment restores the character and scale of the neighbourhood and demonstrates how an appropriate level of density can be achieved without building above an eight-storey height.
Extensive consultation was held with existing residents within the South Kilburn Estate to understand what they want from their new homes, new amenity spaces and new residential community. The interactive workshops created a tailored approach to the delivery of culturally appropriate homes, with internal corridors and separate kitchens favoured over the ubiquitous open plan flat model.
Residents’ health and wellbeing was prioritised, with excellent levels of daylight and ventilation throughout homes, stairs and communal corridors. High levels of acoustic separation, passive surveillance and resident privacy provide a sense of retreat, while larger than average private and shared external spaces and a range of biodiverse habitats provide a choice of outdoor environments.
The project was delivered by Telford Homes and RM_A Architects.
Key Features
The 100% affordable scheme provides homes, community facilities and publicly accessible play space framed by human-scaled buildings. Extensive consultations were held to develop homes specific to the place.
The scheme restores South Kilburn’s dignified character and its picturesque urban vistas with street-facing entrances, balconies and porticos. Each building offers subtly inventive ways to frame both its public landscapes and residents’ gardens.
A high performing thermal envelope, optimised glass to solid ratios, MVHR and shallow floorplates reduce operational carbon. Embodied carbon is balanced by rationalised grids resulting in minimised slab depths and recyclable cladding; terracotta and brick using lime-based mortar.
 Scheme PDF Download
Scheme PDF Download





















