Underbanks
Number/street name:
Churchgate
Address line 2:
City:
Stockport
Postcode:
11
Architect:
Ollier Smurthwaite Architects
Architect contact number:
07737 128590
Developer:
Hall & Co.
Planning Authority:
Stockport Metropolitan Borough Council
Planning consultant:
Broadgrove Planning & Development
Planning Reference:
DC078287 DC078265 DC078266 DC078286 PP-08615735
Date of Completion:
07/2025
Schedule of Accommodation:
14no. 2 beds apartments, 68no. 1 beds apartments with ground floor offices, cafe and start up retail units
Tenure Mix:
90% private 10% shared ownership
Total number of homes:
Site size (hectares):
0.175 hectares
Net Density (homes per hectare):
469
Size of principal unit (sq m):
40
Smallest Unit (sq m):
40sqm
Largest unit (sq m):
90sqm
No of parking spaces:
Zero
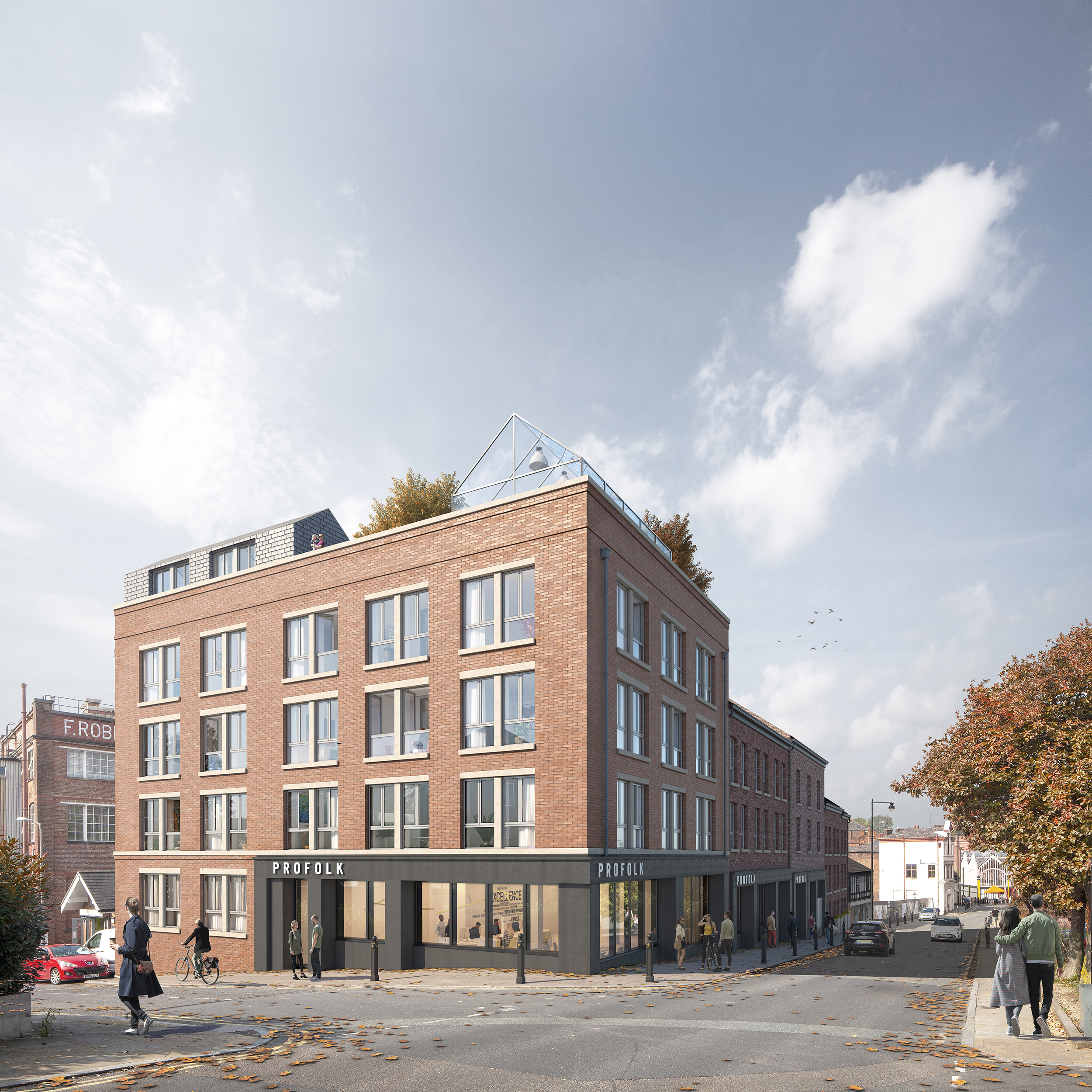
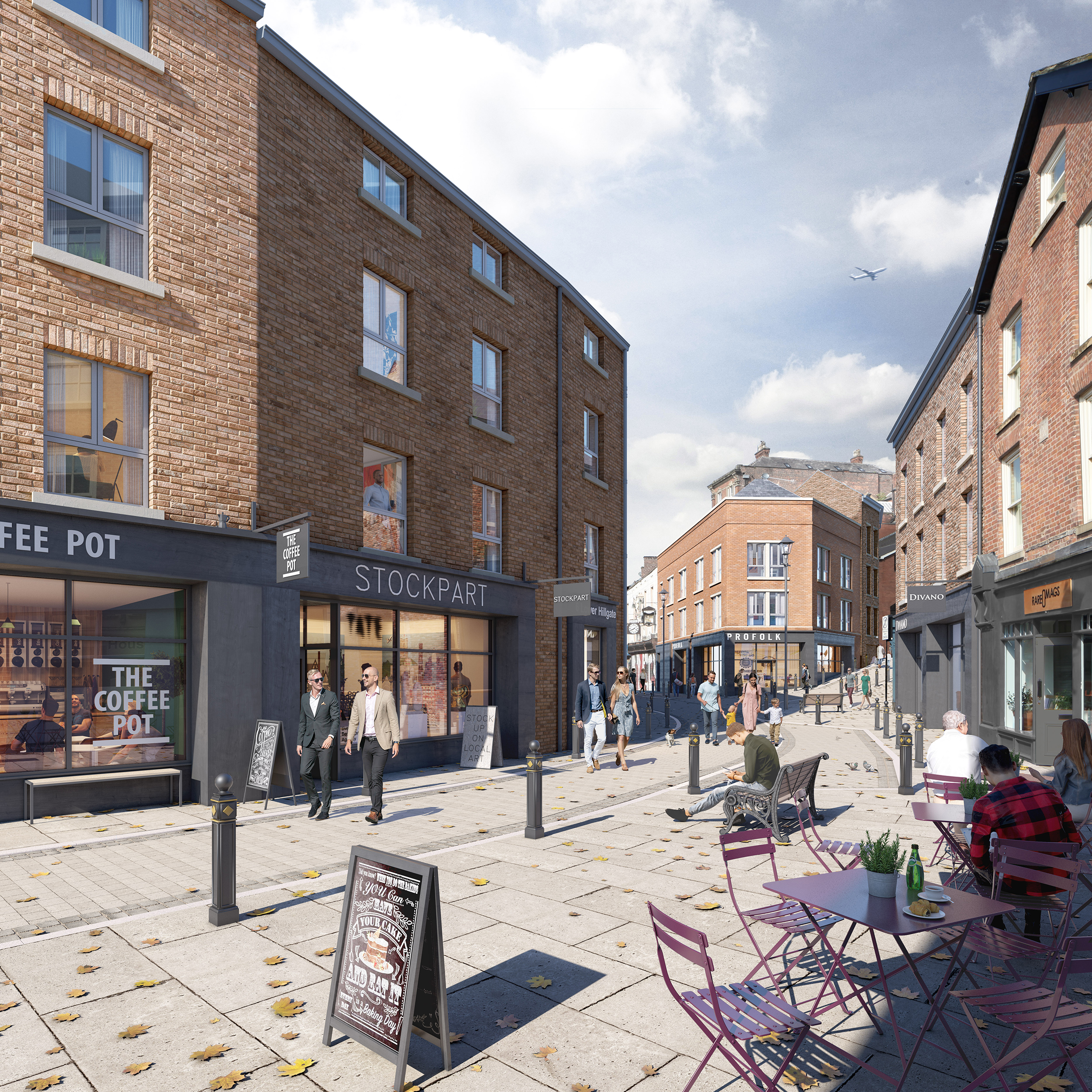
Planning History
The sites are council owned and the commission was won as part of an invited competition. A comprehensive pre-application submission was submitted and various meetings held with the planning authority and regeneration team to ensure both parties were satisfied with the proposals. The proposals were submitted as separate applications to allow for a phase development. An online public consultation was held due to Covid restrictions.
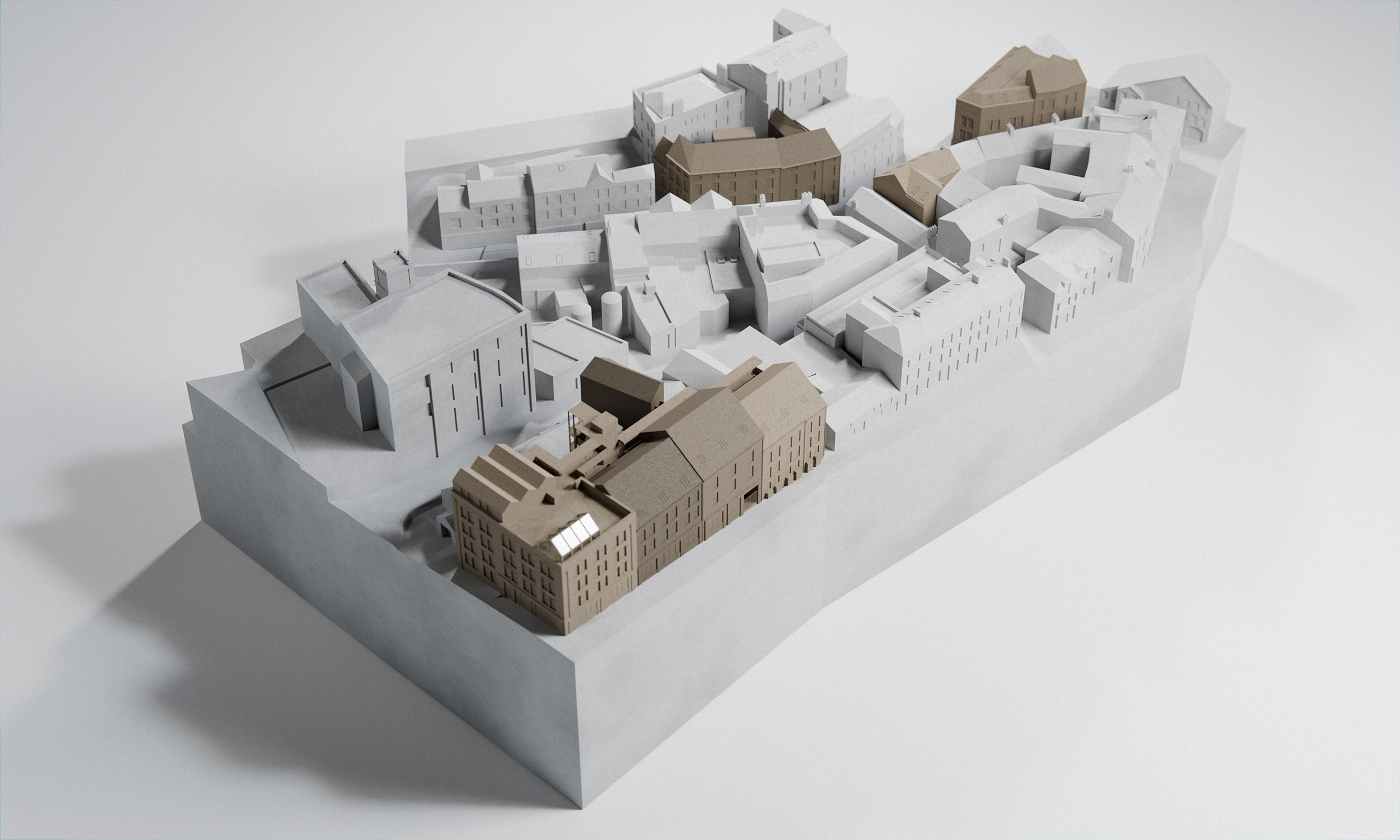
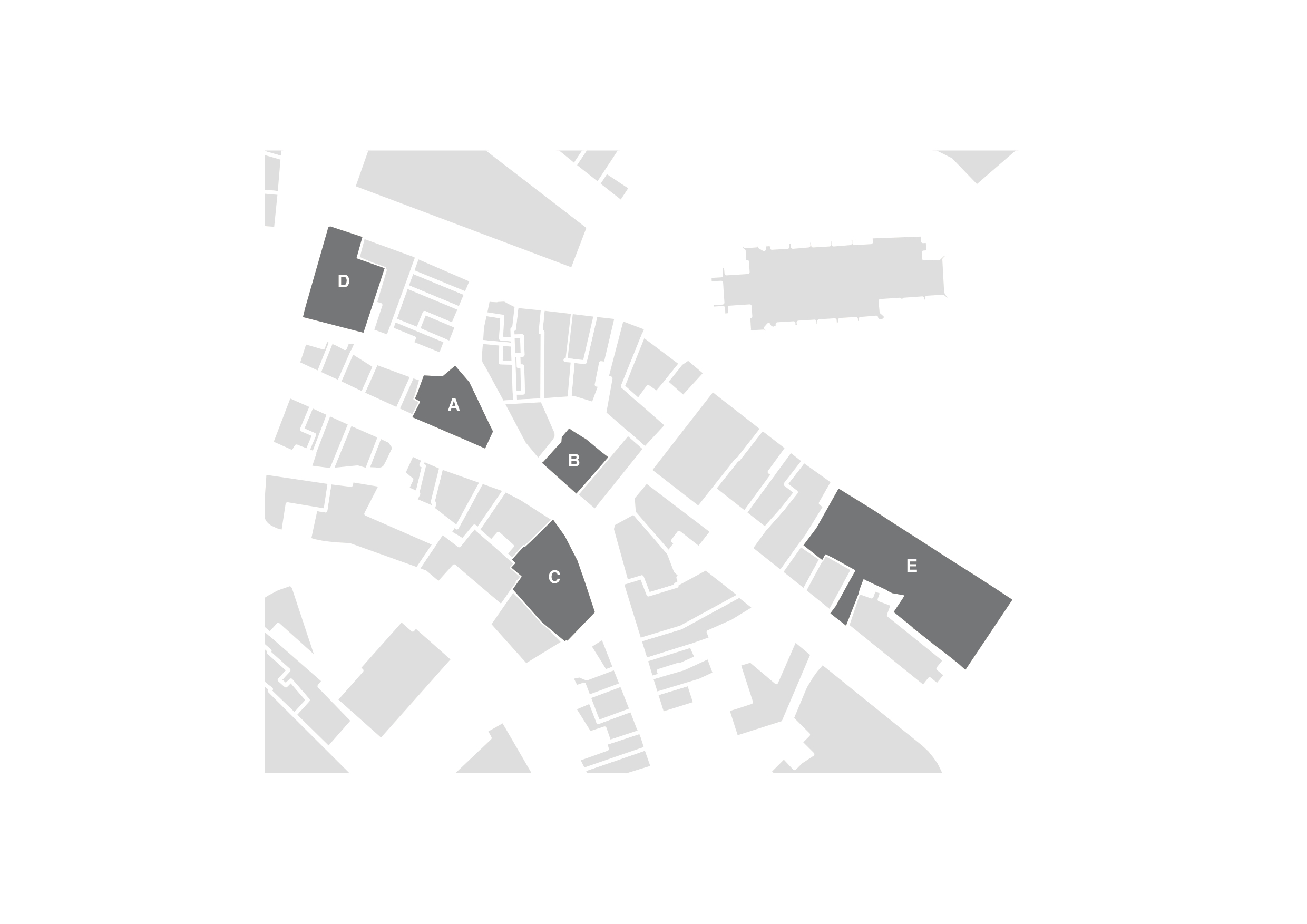
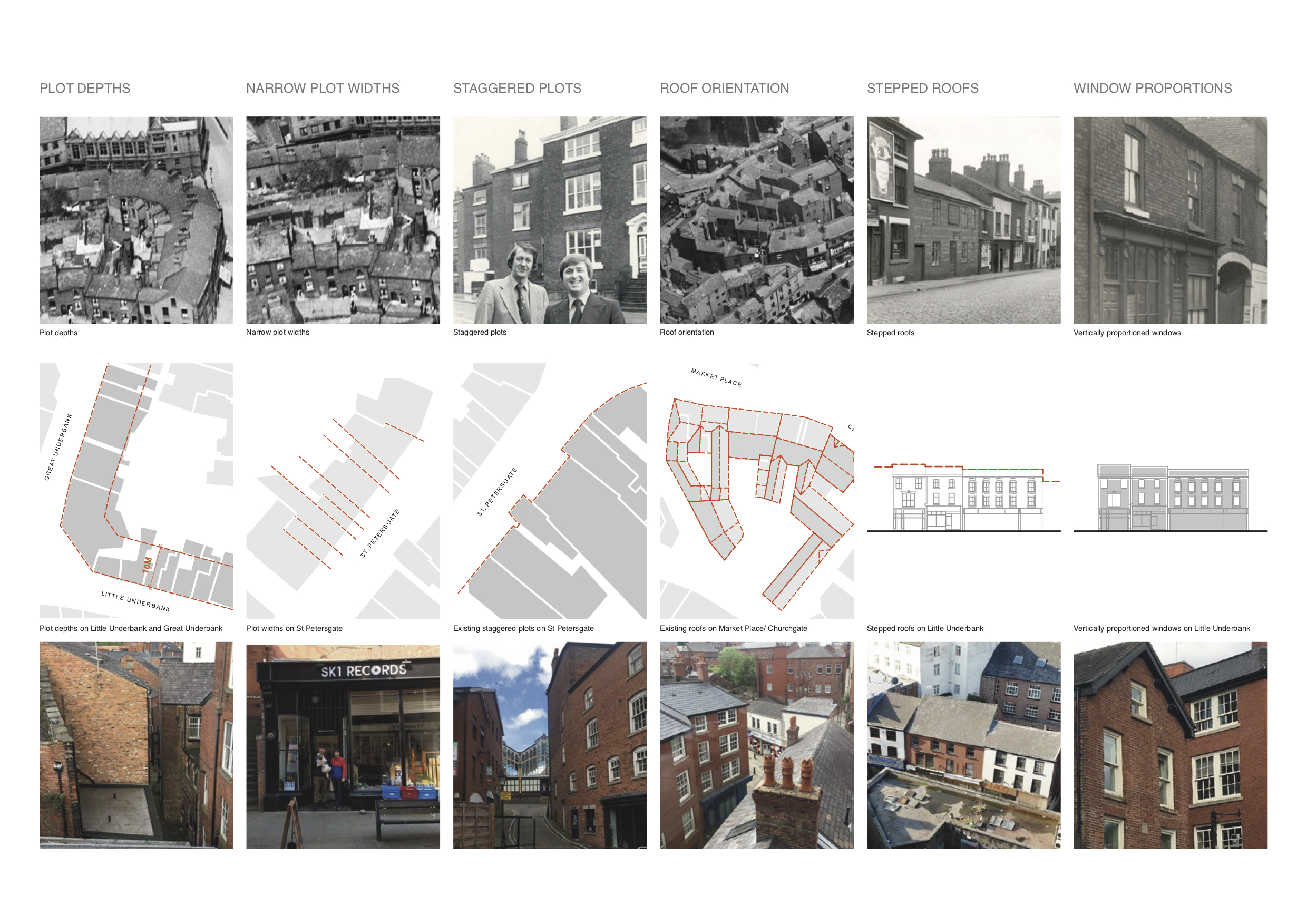
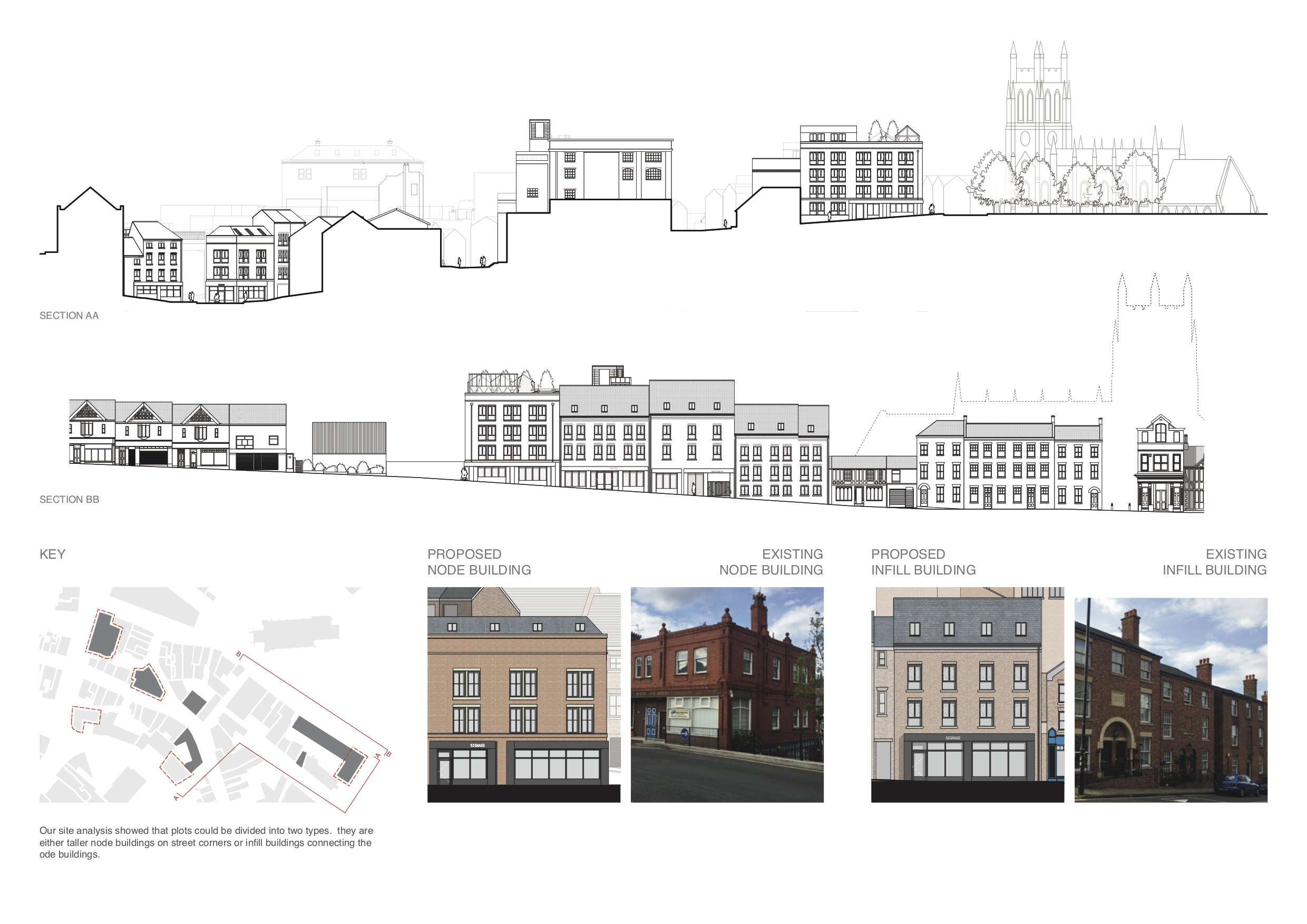
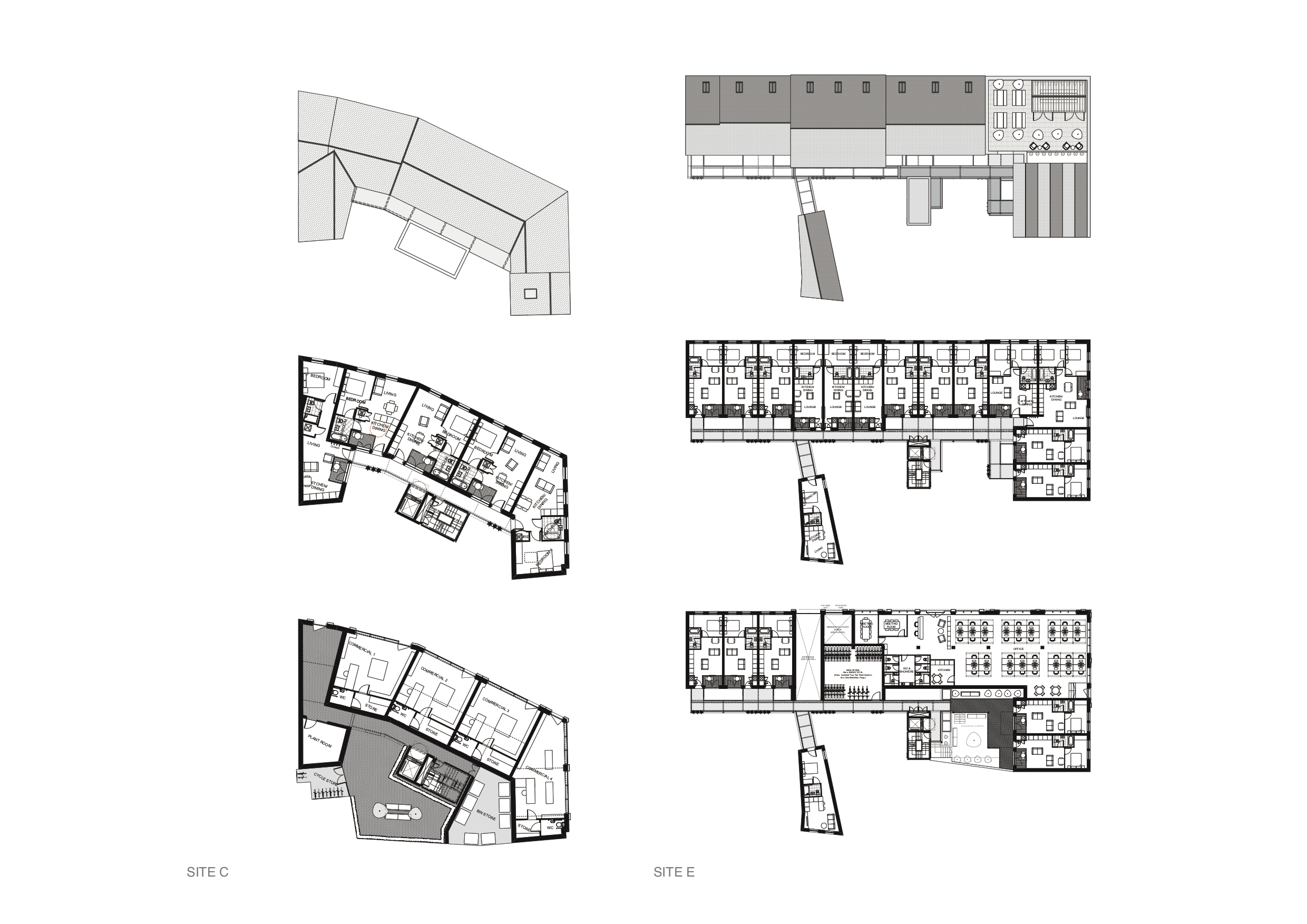
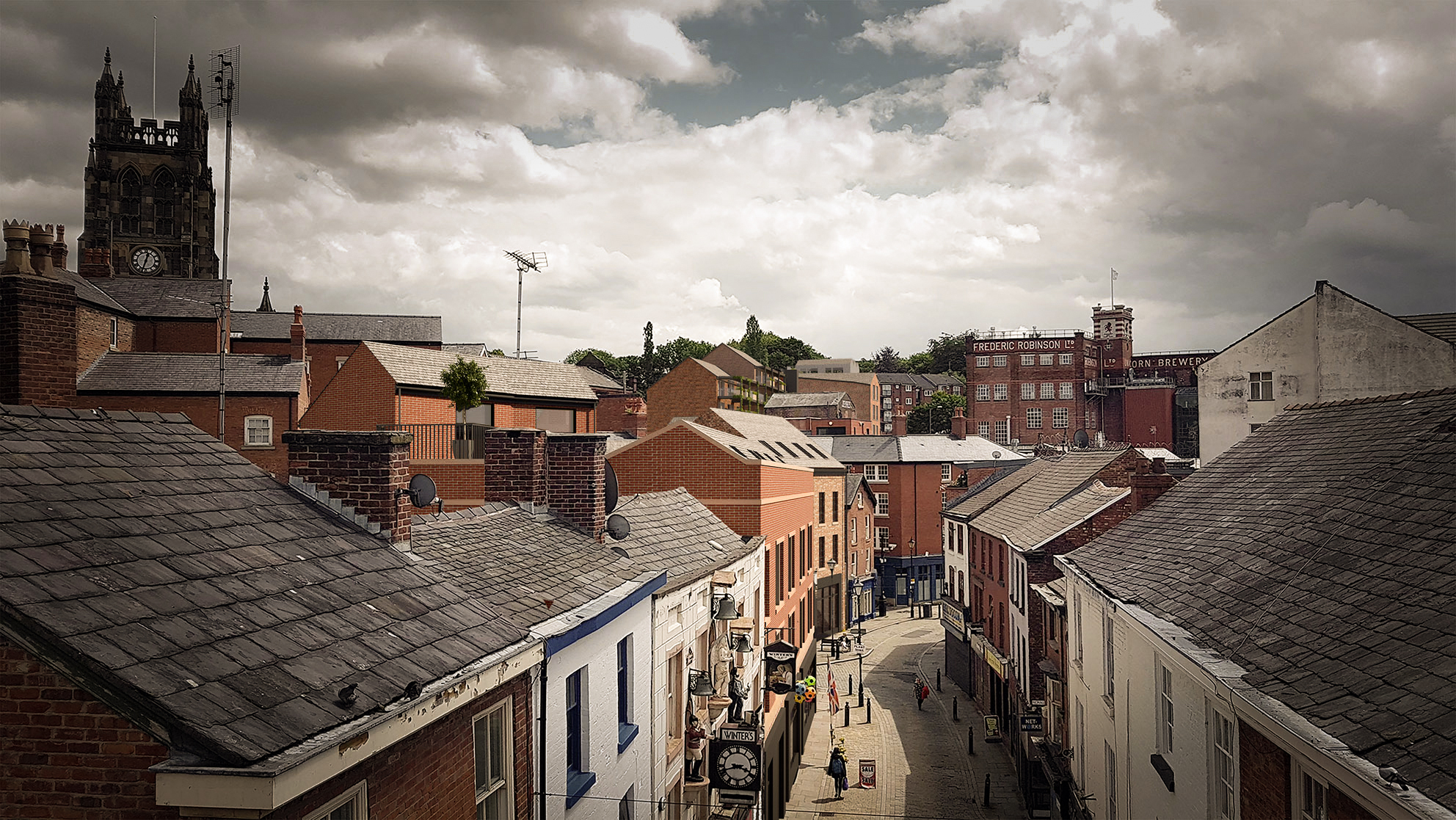
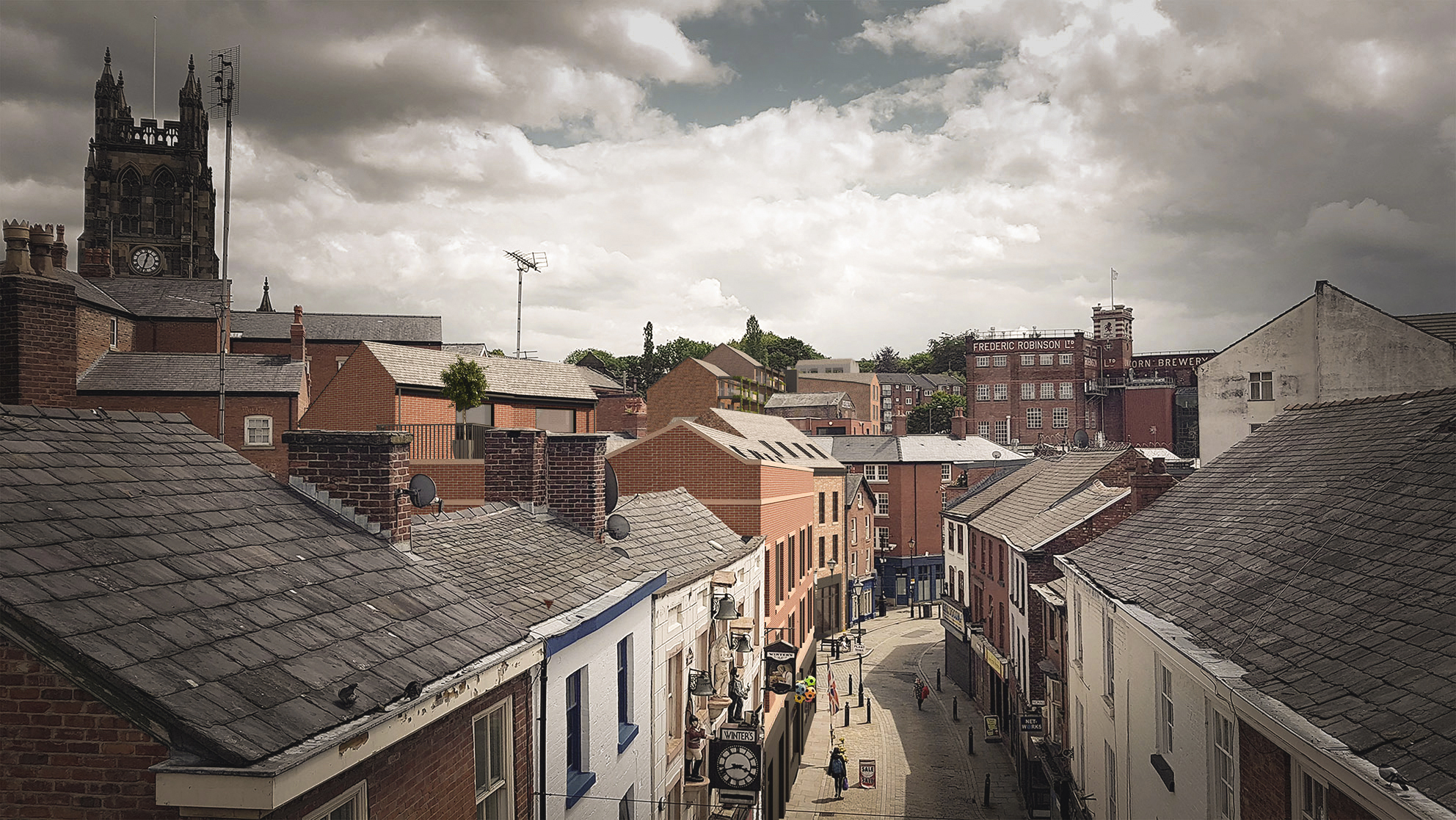
The Design Process
The proposals are for the redevelopment of four sites in central Stockport, a key part of the ongoing regeneration of the town centre and comprehensive masterplan to Stockports historic heart. All four sites sit within a conservation area.
The four redeveloped sites will provide commercial use at ground floor level, with a mixture of one and two-bedroom apartments on the upper floors..
The proposals will redevelop four sites that are either vacant or contain dangerously dilapidated buildings. These sites are the missing teeth in Stockports historic smile. The proposals will knit together this unique part of the town.
Each site has been designed to fit seamlessly into the existing urban grain and reimagine the stepped period townhouses which are unique to this area characterised by its undulating topography and narrow streets and ginnels.
Active ground floors provide quirky shop frontages for innovative independents and start-ups. The upper levels provide dual aspect living around lush green semi-private courtyards. All dwellings have winter gardens which can function as a balcony, dining space or home office in our post Covid world. Communal residents roof gardens are provided for events, relaxing or admiring the view of the historic rooftops and views beyond.
Key Features
All dwellings are dual aspect with their own front door and are built to lifetimes Homes standards. The ground floor uses have been designed to regenerate the town centre. The viability model does not rely on the usual rents for these spaces. This will be key in reimagining and rejuvenating our high streets and will allow for alternative uses that wouldn't usually have been viable.
 Scheme PDF Download
Scheme PDF Download








