UNCLE Wembley, Chesterfield House
Number/street name:
Uncle Wembley
Address line 2:
3 Park Lane
City:
London
Postcode:
HA9 7RH
Architect:
MaccreanorLavington
Architect:
Stride Treglown
Architect contact number:
0207 336 73 53
Developer:
Hub Residential.
Planning Authority:
London Borough of Brent
Planning Reference:
Date of Completion:
08/2025
Schedule of Accommodation:
54 x 1 bed flats, 153 x 2 bed flats, 32 x 3 bed flats
Tenure Mix:
28.5% affordable, 71.5% BtR
Total number of homes:
Site size (hectares):
0.45
Net Density (homes per hectare):
531
Size of principal unit (sq m):
Smallest Unit (sq m):
51
Largest unit (sq m):
104
No of parking spaces:
17
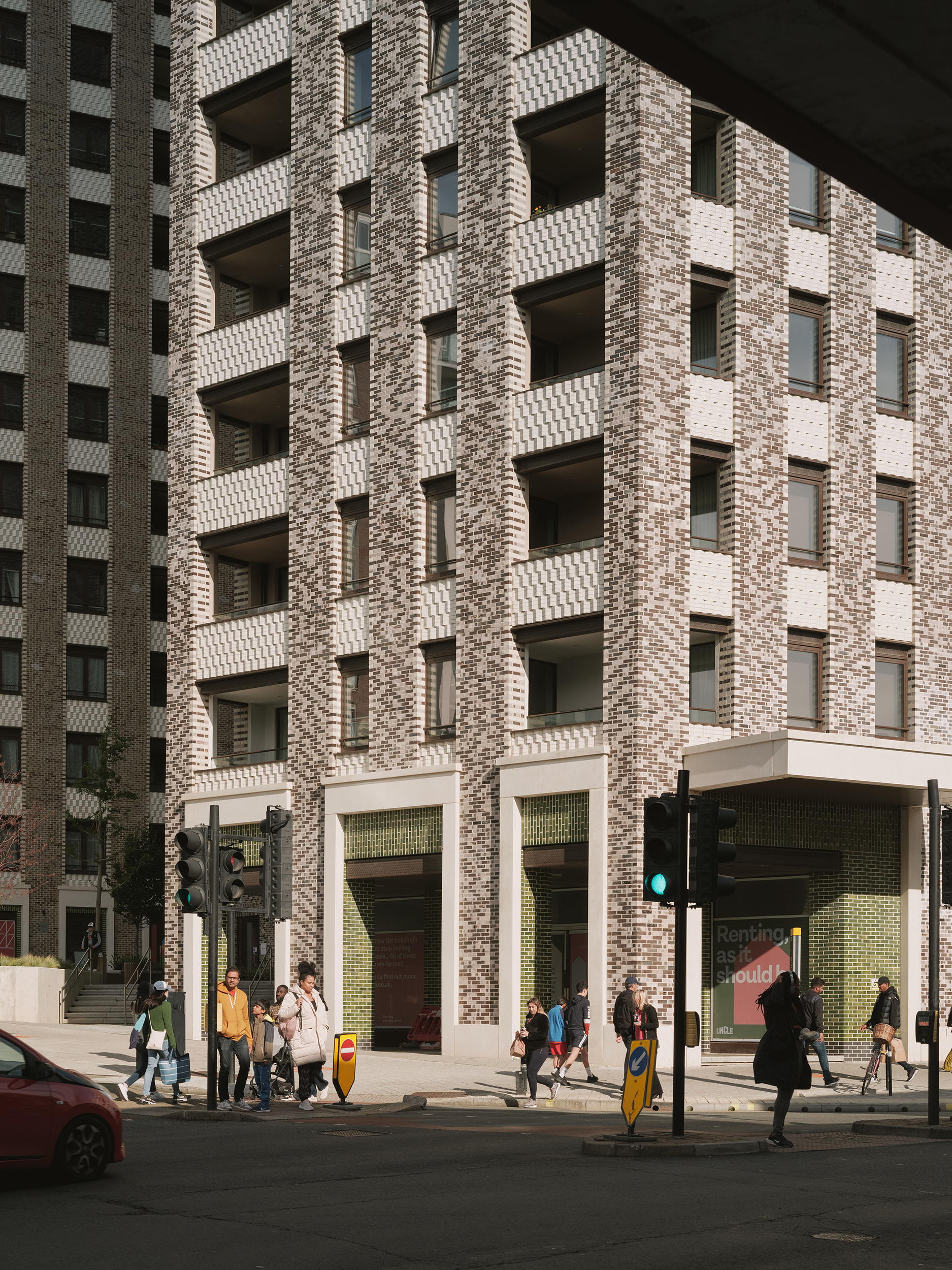
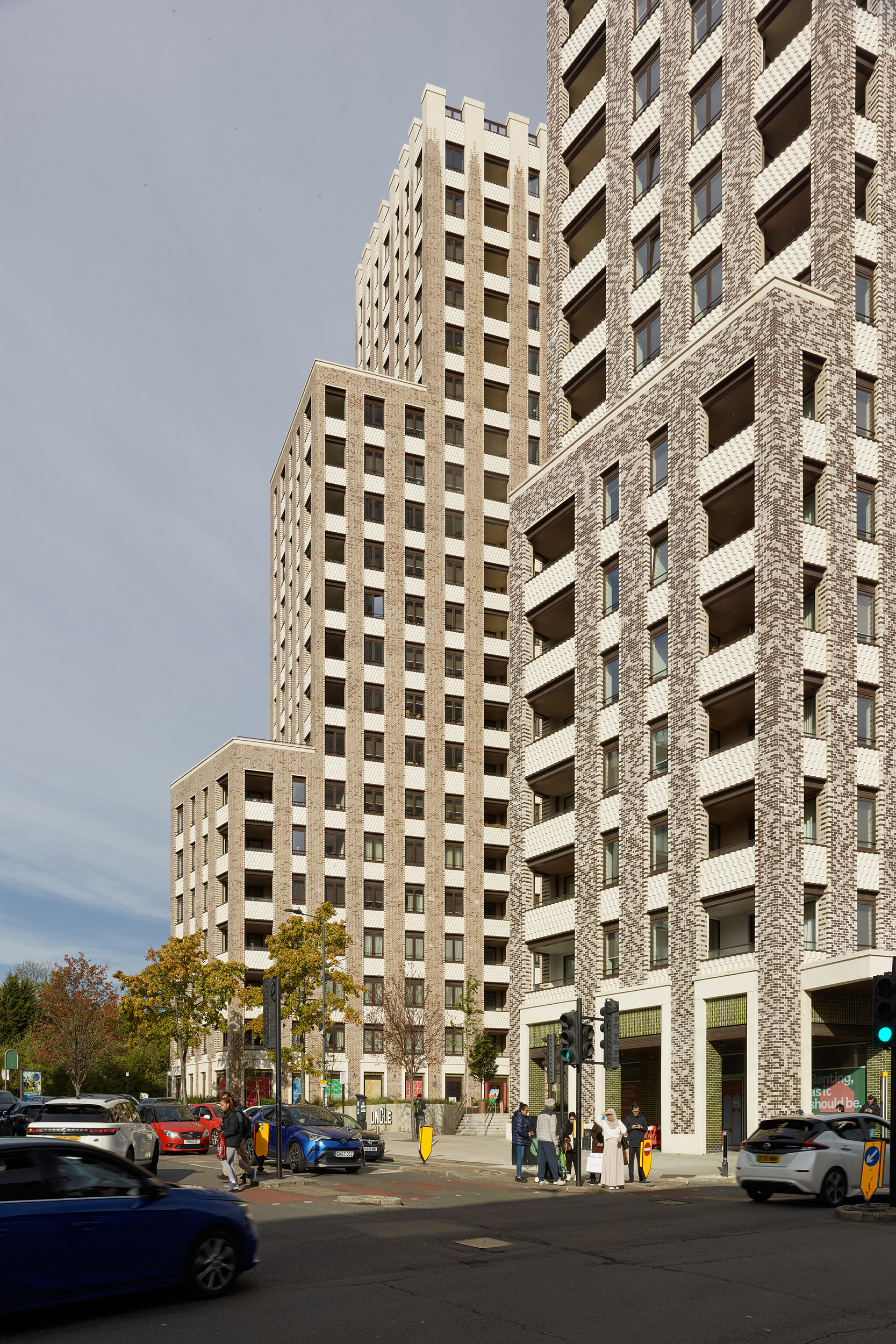
Planning History
An extensive pre-app process with LB Brent occurred between late 2014 and late 2015. During this period, two CABE Review Panel reviews were undertaken. The client and team also developed close ties with the local community through public consultation events and various engagements. Planning consent was granted in April 2016. During planning, the team successfully argued that the height was appropriate in this location given the extensive transport links, the quality of the building design, the various benefits offered to the community and wider regeneration opportunities.
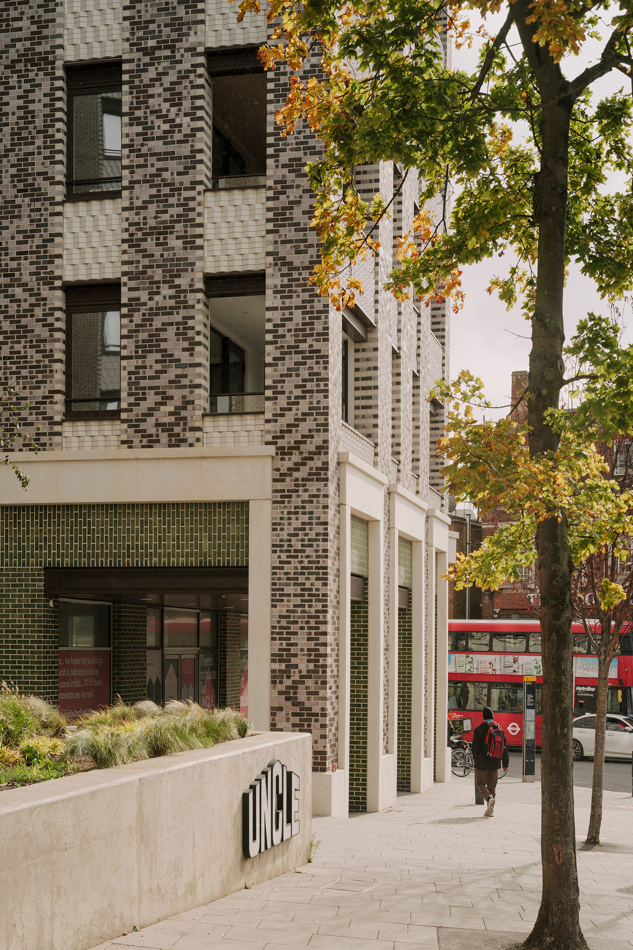
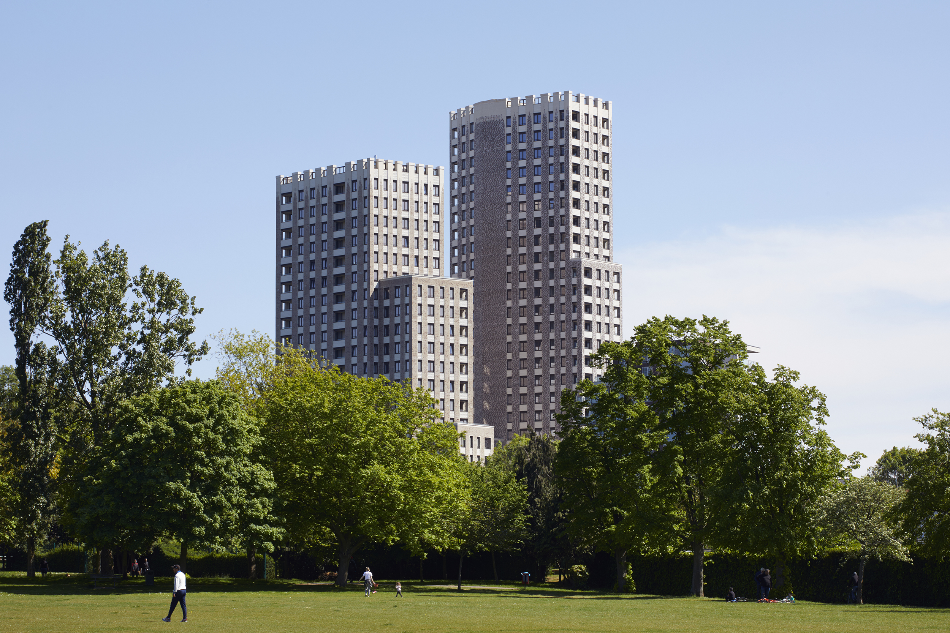
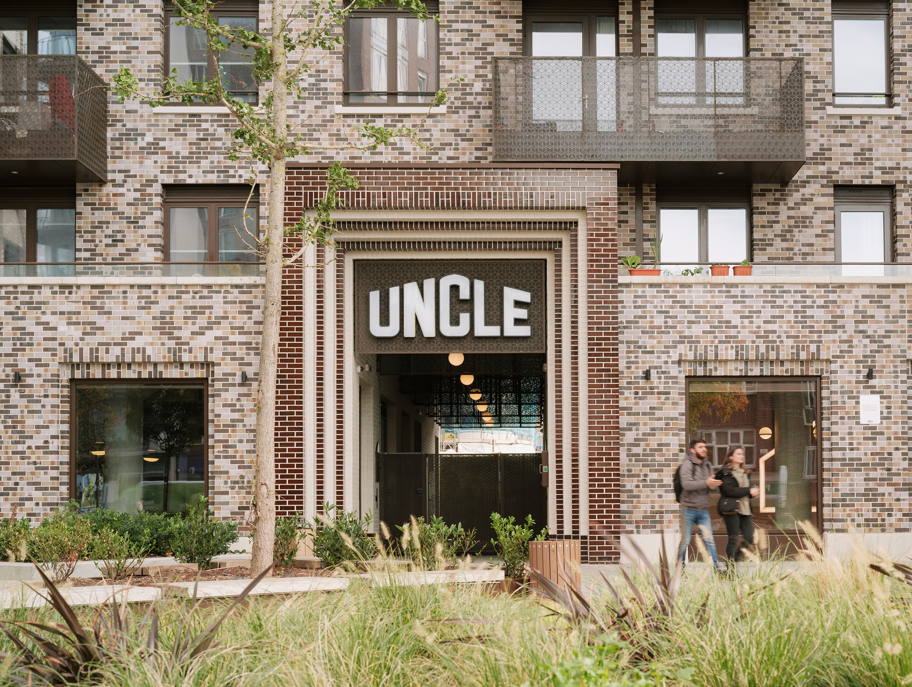

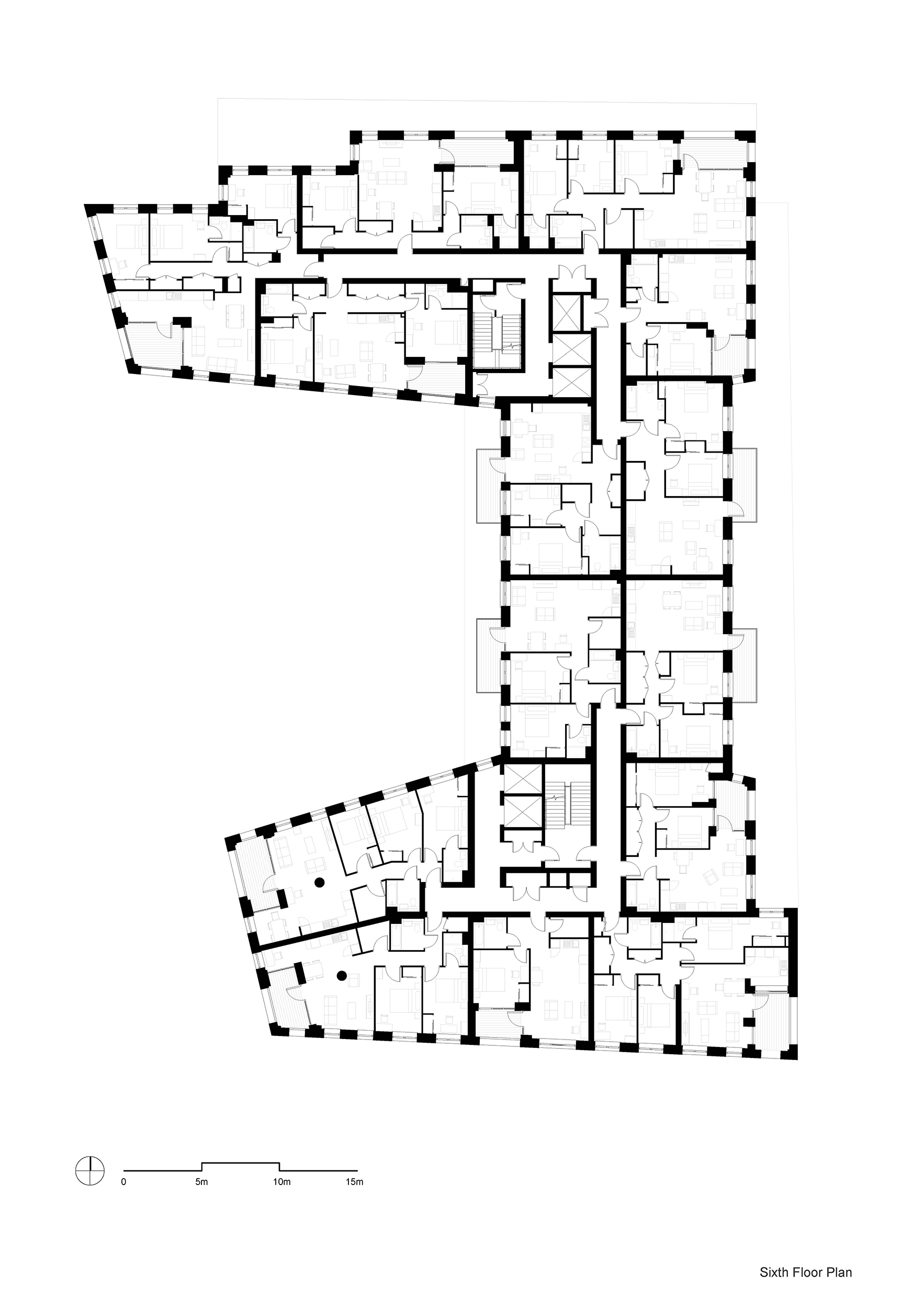
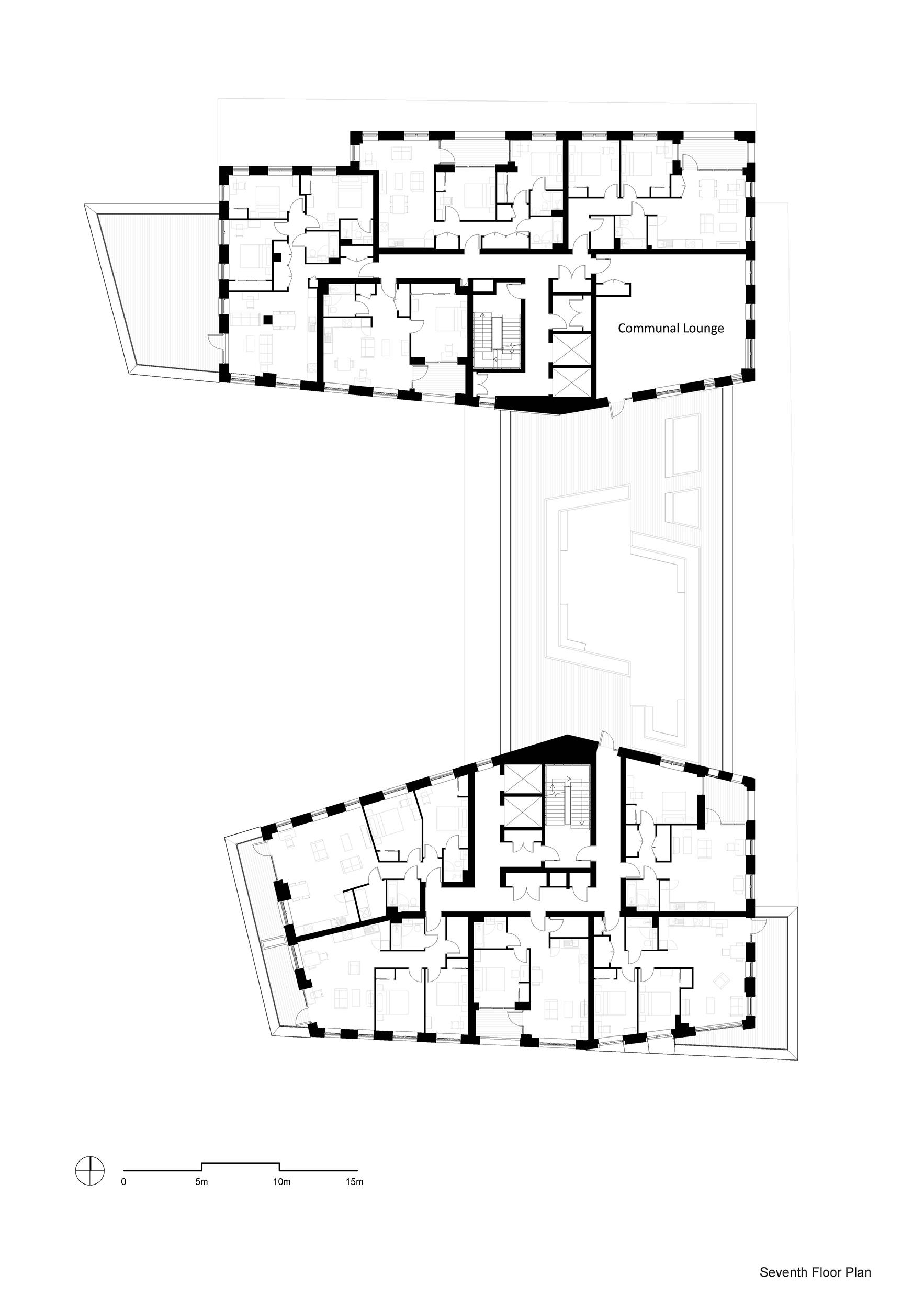
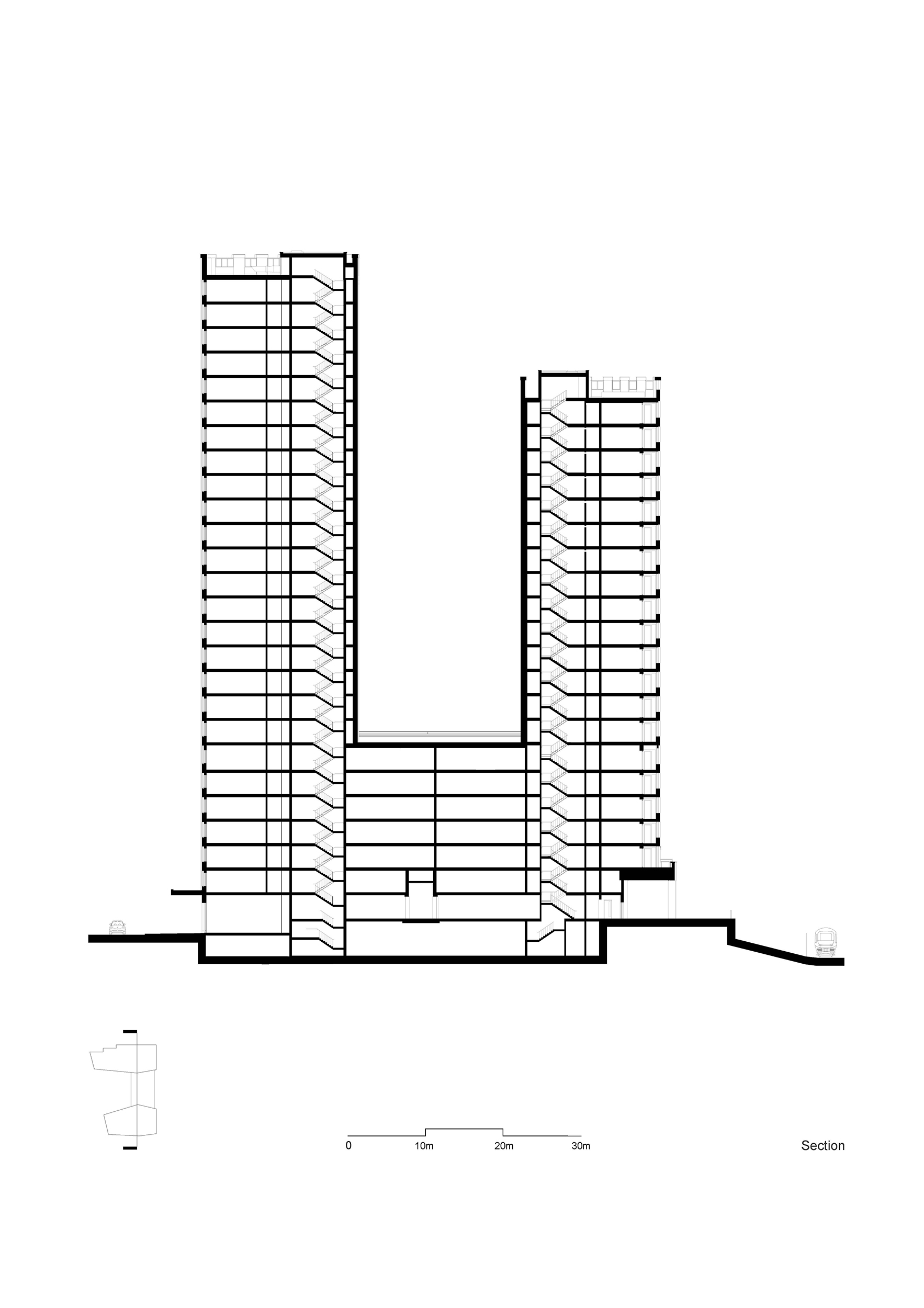
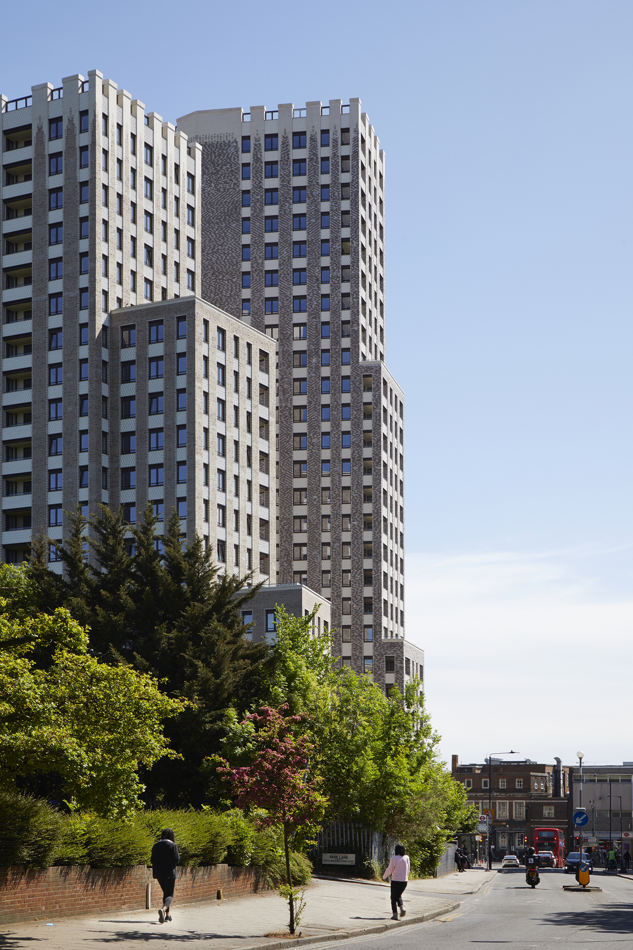
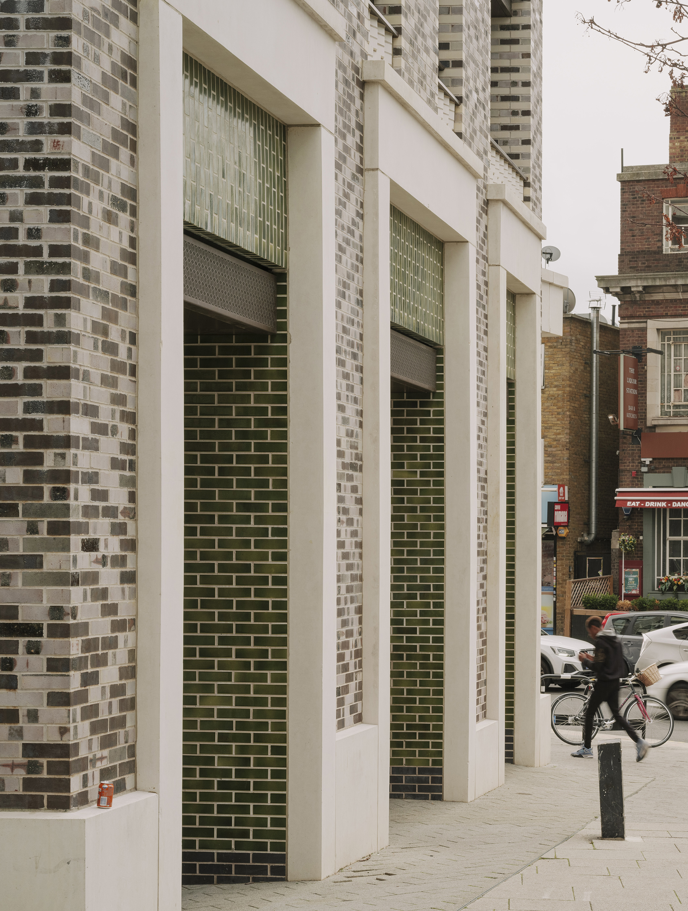
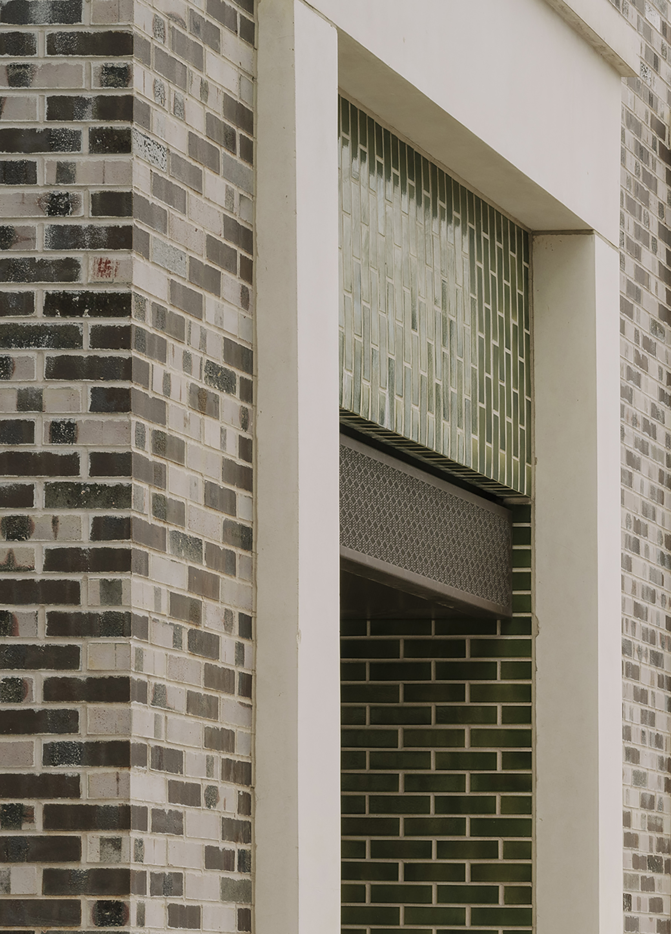
The Design Process
The scheme sits on a prominent junction on Wembley High Road, an important retail area with negligible redevelopment in recent years.
The 21 and 26 storey towers act as visual regeneration markers, refocussing development towards the heart of Wembley town centre, creating ground floor public areas to maximise new opportunities and connections at a local level.
A lower-level plinth creates a C-shape around a new public space off Park Lane, and a new community centre and retail units help invigorate this space and provide a much-improved streetscape.
A canopy and colonnade create an open and welcoming frontage, and a new pedestrian link runs through the ground floor providing access to the subsequent Phase 2 development directly to the east, known as Wembley Link.
The materiality and form strike a balance between confident urban image and an engaging response more locally. The facade materials add richness, provide character, and can be read at various scales. Spandrels of white glazed sawtooth bricks break down the visual impact of the building. Higher quality green glazed brick and concrete are focussed down at street level.
Communal spaces provide a welcoming and vibrant shared living experience. Entrance lobbies and reception are designed as engaging spaces where residents can casually meet or talk to the concierge. Amenities are focused around enhancing the physical and mental wellbeing of its residents. These include a fitness studio with technogym equipment, a climbing wall, a Zen Zone which incorporates a state-of-the art meditation studio, two shared rooftop terraces including children’s play spaces, and an indoor 3-point basketball court.
High quality open plan living / kitchen / dining rooms were developed for the rental market. All apartments are provided with private balconies, mostly designed as inset types to give high quality external spaces that are sheltered and offer privacy.
Key Features
The scheme focussed on developing homes for working Londoners. The property offers 239 one, two and three-bed apartments, at a range of different rental levels and discounts, including 68 discount market rent apartments. The scheme was designed for and delivered by Hub Residential and is now known as UNCLE Wembley. It is operated by build to rent specialist Realstar under its UNCLE brand.
Chesterfield House was the result of successful relationships underpinned by mutual respect within the project team. Maccreanor Lavington were involved throughout, designing the scheme to planning, producing robust Employer’s Requirements, and remaining as Design Monitors until completion.
 Scheme PDF Download
Scheme PDF Download











