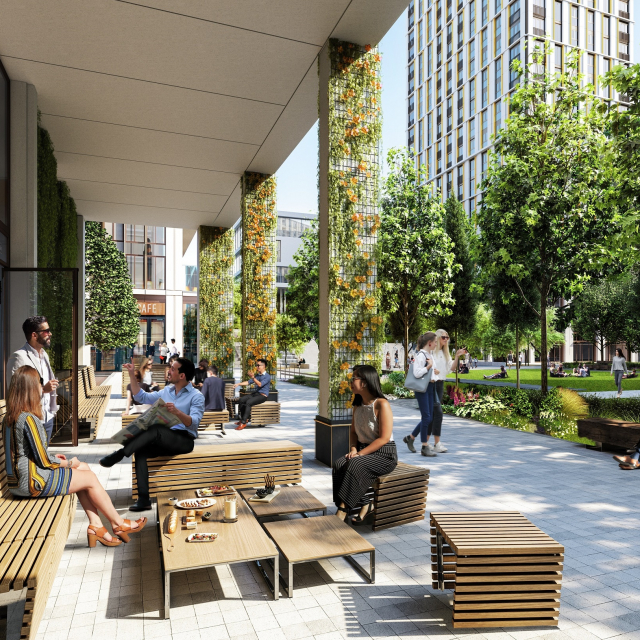TwelveTrees Park
Number/street name:
Address line 2:
West Ham
City:
London
Postcode:
E16 4SB
Architect:
Patel Taylor
Architect contact number:
020 7278 2323
Developer:
Berkeley Homes (South East London) Ltd.
Planning Authority:
London Borough of Newham
Planning consultant:
Savills
Planning Reference:
17/01847/OUT
Date of Completion:
06/2025
Schedule of Accommodation:
3,838 Studio, 1, 2 and 3 bedroom apartments, duplexes and penthouses
Tenure Mix:
40% affordable homes (via Peabody Housing Association). Further 10% affordable homes via top-up payment by GLA
Total number of homes:
Site size (hectares):
10.62
Net Density (homes per hectare):
361
Size of principal unit (sq m):
Smallest Unit (sq m):
44.2
Largest unit (sq m):
120.4
No of parking spaces:
493 in total (180 in phase 1) including visitor, commercial, school, car clubs - provided on street and within podiums. Residential ratio of parking is 0.12 spaces/ per 1 unit
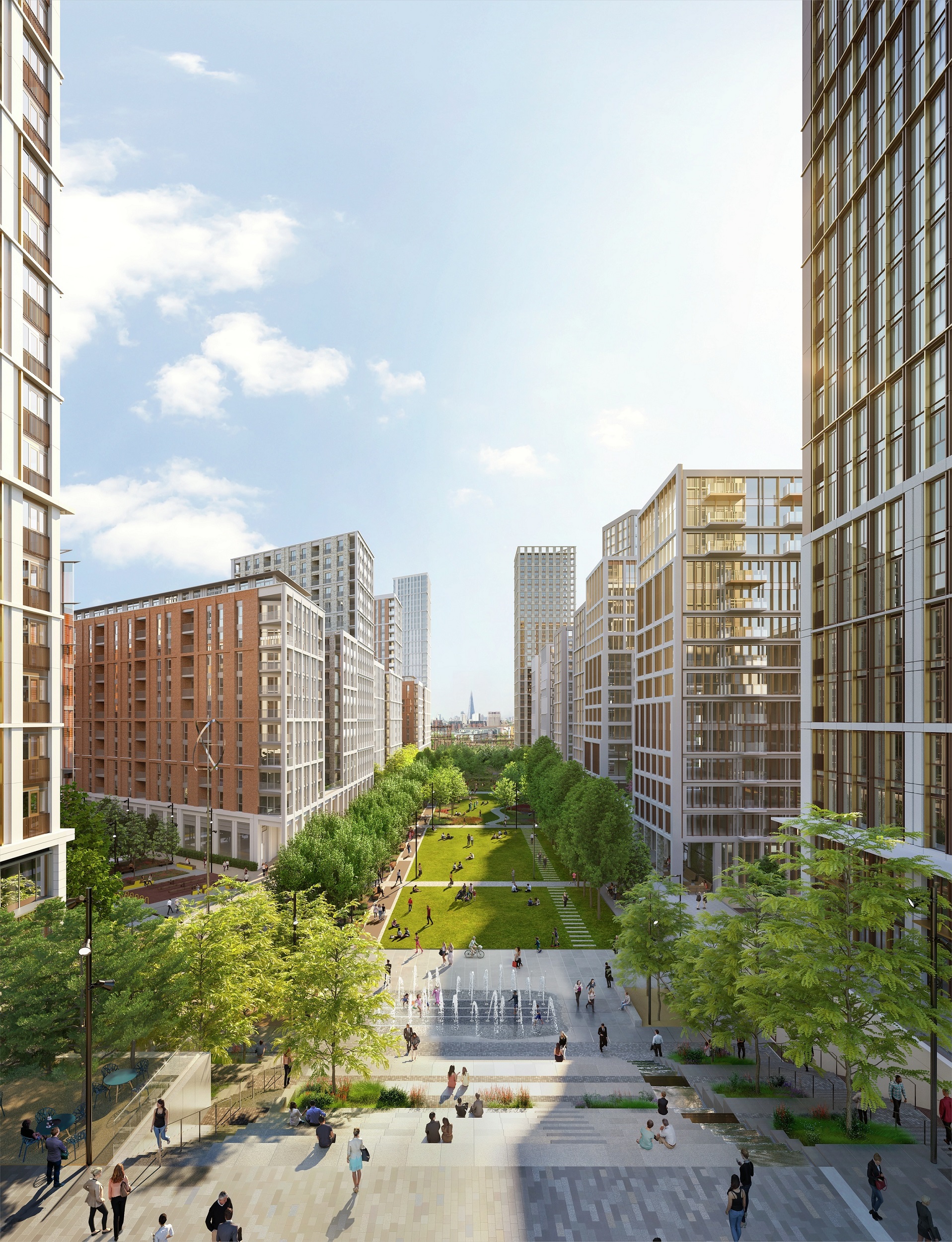
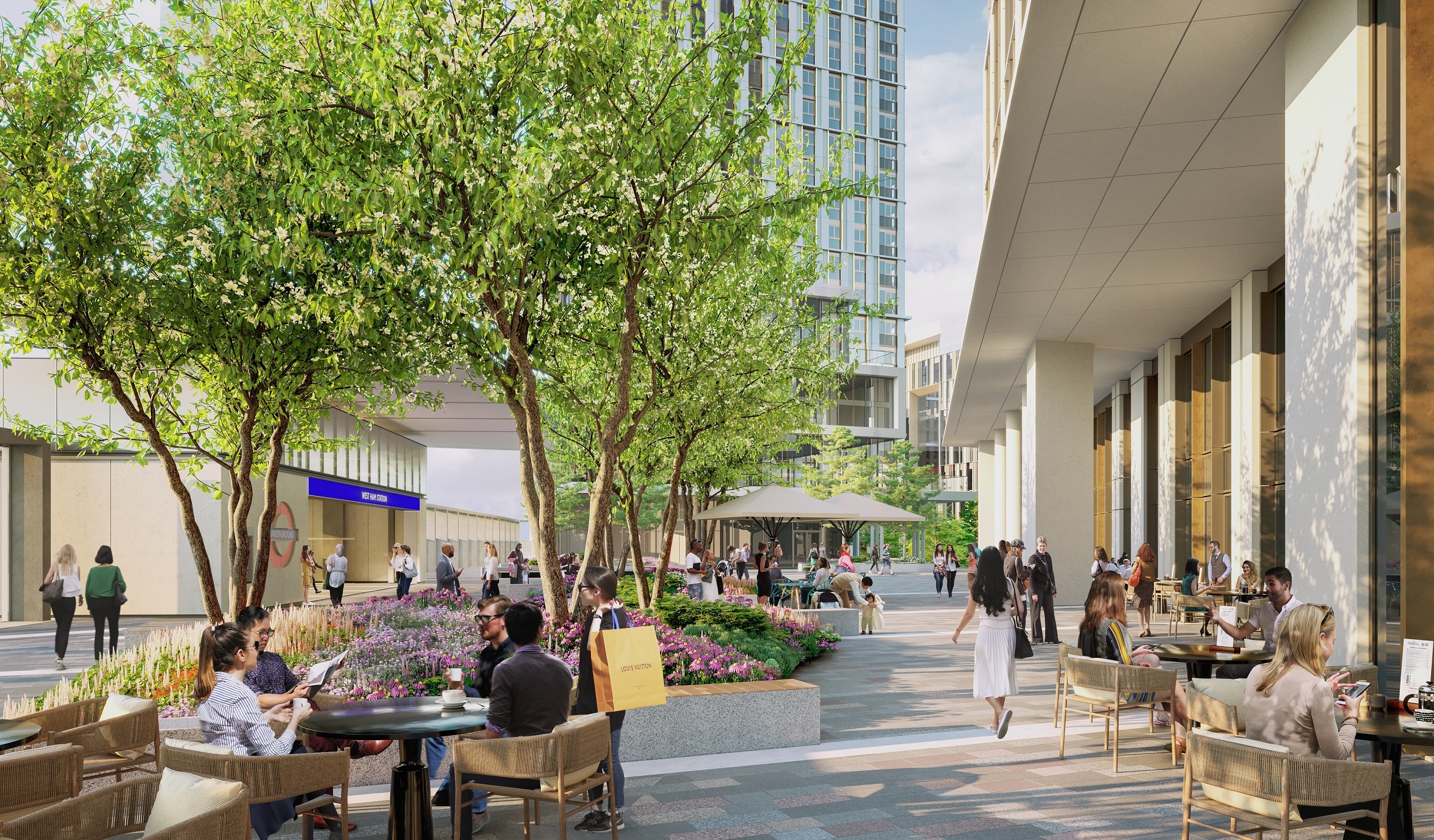
Planning History
An extensive two-year public consultation with the London Borough of Newham, statutory consultees (including TfL, DLR, LUL and Network Rail), local residents, business owners and community organisations has informed TwelveTrees Park’s design.
It will be built on one of the last Greater London Authority (GLA) owned sites of scale. Formerly occupied by a Parcelforce Depot (closed in 2005), it has since stood vacant, apart from being used for coach parking during the Olympics. Berkeley was selected as the GLA’s preferred partner in November 2015 and a Development Agreement was signed in April 2016. Planning permission was granted in 2018.
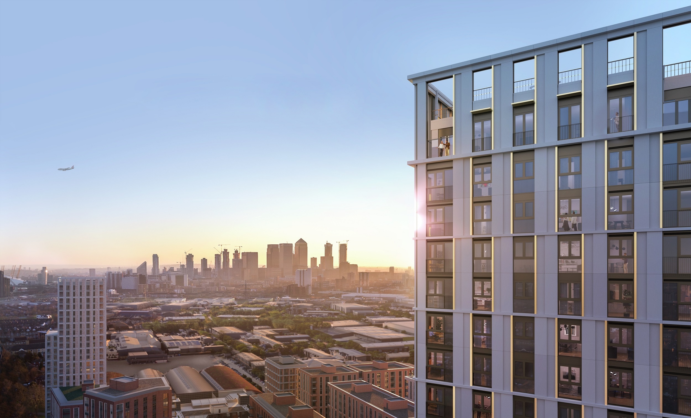
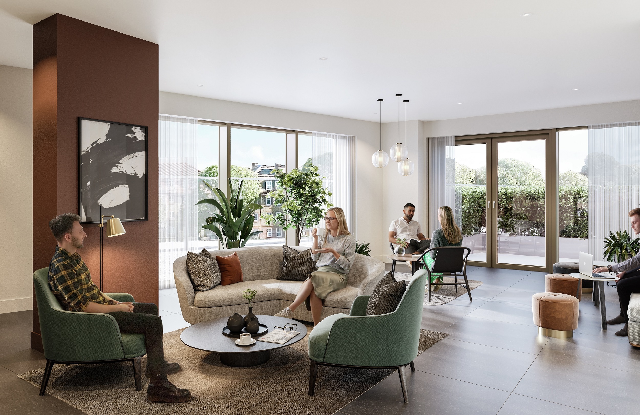
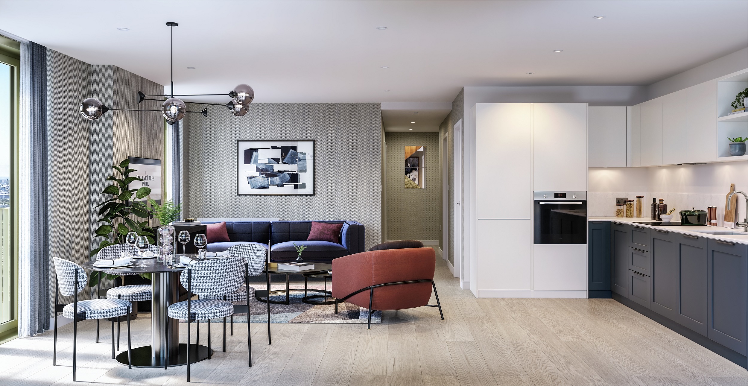
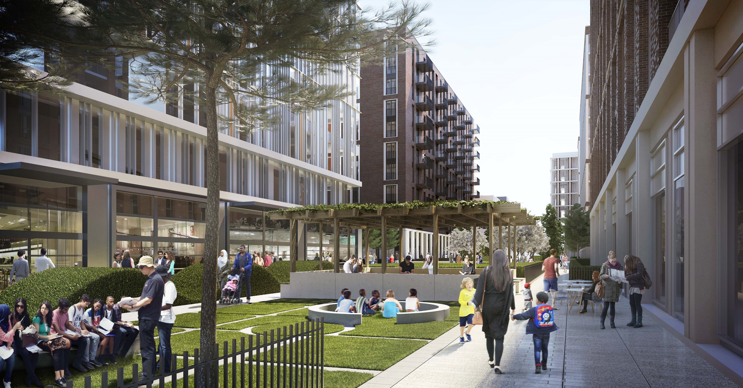
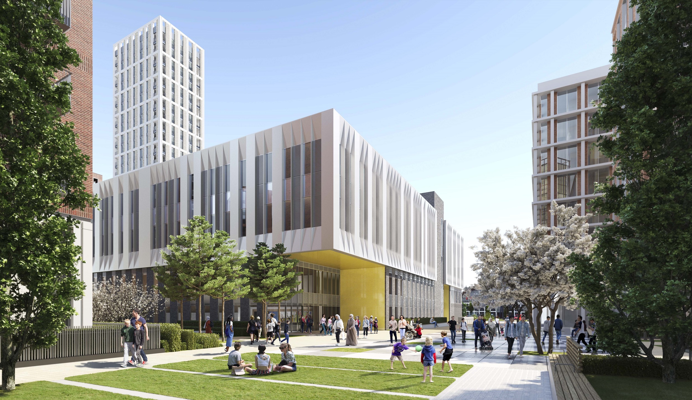
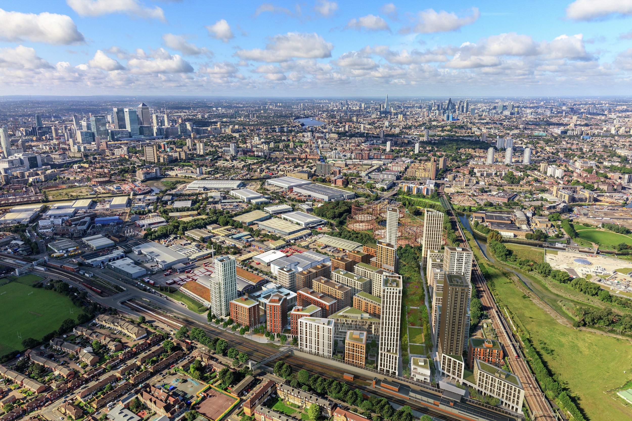
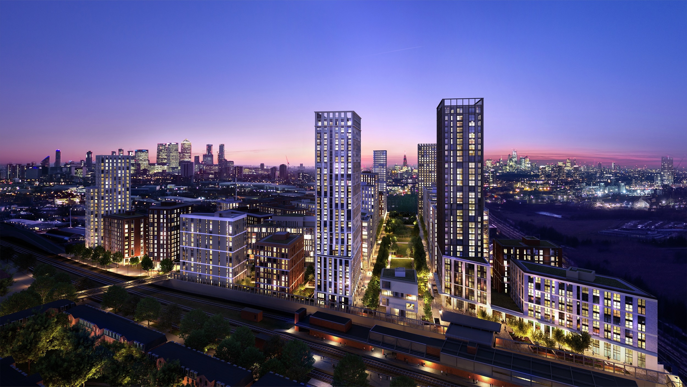
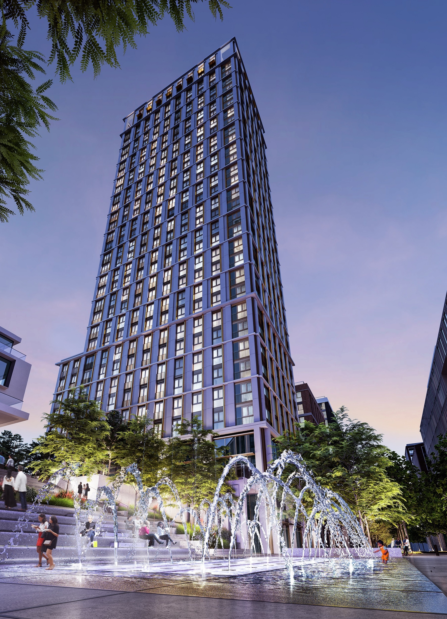
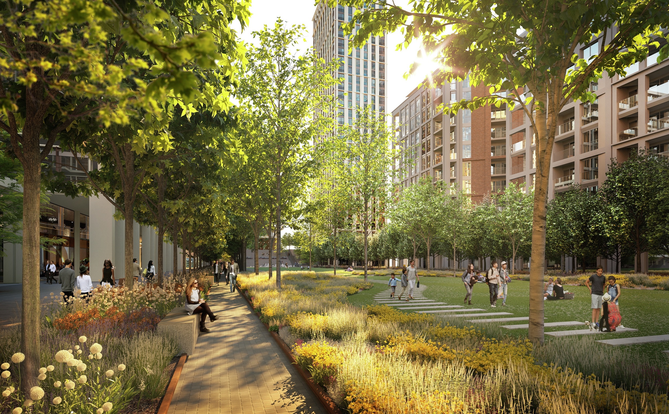
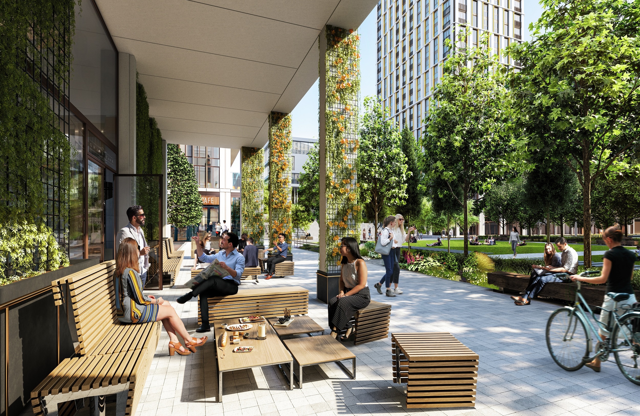
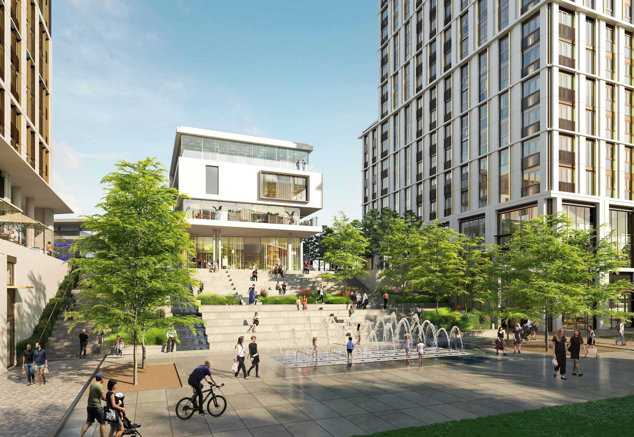
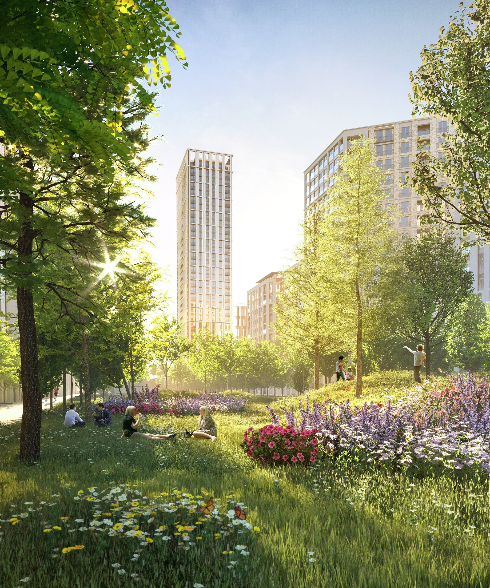
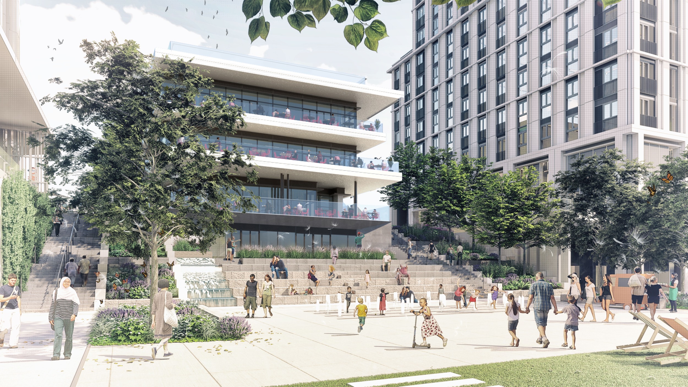
The Design Process
TwelveTrees Park will see a neglected brownfield East London site transformed into a vibrant, green district that provides 3,838 homes, a state-of-the-art secondary school as well as offices, shops and a dedicated community space in the “hub” building on the podium. The scheme has been designed with parks and open space at its heart; landscaped gardens and parkland comprise over half of the site.
The mixture of studios, one, two and three-bedroom apartments, duplexes and penthouses - in a series of contemporary buildings positioned along the park - includes 40% affordable homes (through Peabody Housing Association), providing affordable homes for local people.
Homes have panoramic views over London and the development’s parks and gardens. On-site amenities include a supermarket, shops, restaurants and bars. An equivalent further 10% affordable housing has been provided through a top up payment by the GLA.
Located between Stratford, the Olympic Park and Canary Wharf, TwelveTrees Park is key to the delivery of the Mayor’s ‘City in the East’. Because of existing fantastic transport links, the area will be one of the best-connected in London once Berkeley has improved accessibility to the nearby West Ham Station (with its three tube lines, DLR and C2C.). Infrastructure improvements include a new entrance and public plaza for the station and two new pedestrian bridges. This will allow residents to benefit from fast access to the rest of the city. A new road bridge will improve traffic flow and ease congestion.
TwelveTrees Park features 12 acres of landscaped gardens and public realm including:
· 4.5 acre WIFI enabled linear park
· Central Square - a paved area for seasonal markets and street food, framed by flowerbeds and sculptures
· the Piazza – a focal point for community activities such as festivals and screenings with waterjets rising from granite paving forming a centrepiece
· the Viewing Terrace – banked seating steps that rise above the Piazza with views across the park
· the Science Garden – an educational space for use by the secondary school and residents with eight spaces focusing on the natural world plus an outdoor lab and physics garden.
At TwelveTrees Park, Berkeley will also deliver exemplary sustainable design that takes into account climate change, delivers a net biodiversity gain of over 100% and provides living roofs and other species-rich habitats including beehives, bat and bird boxes. It will contain an energy strategy that reduces carbon emissions including the use of Air Source Heat Pumps.
Residents’ facilities will include a 24-hour concierge, gym, screening room, residents’ lounge and business lounge with multiple co-working areas, open ‘pod’ areas and private meeting room.
TwelveTrees Park will bring significant economic benefits; 8,000 jobs during construction and 1,750 permanent jobs through an office/workspace building, property and estate management, the school, shops, restaurants and bars.
The scheme has been designed by masterplan architect Patel Taylor, retained as Design Certifier to ensure the vision, core guidelines and specifications are upheld through the detailed design and future phases.
Key Features
Once home to factories owned by the 19th Century industrialist Harper Twelvetrees, Berkeley’s vision for TwelveTrees Park will unlock this area to the community for the first time and contribute 3,838 new homes. It combines the best of both worlds: parkland living with London at your doorstep. Fantastic natural surroundings and new wildlife habitats are complemented by state-of-the-art technology with a WIFI enabled park and fantastic residents’ business facilities. Dedicated community space to be run by, and for, the local residents will offer an inclusive and varied mix of events and activities for all.
 Scheme PDF Download
Scheme PDF Download










