Port Loop Phase 1A
Number/street name:
South Loop Park
Address line 2:
2 Rotton Park Street
City:
Birmingham
Postcode:
B16 0AB
Architect:
shedkm
Architect contact number:
1517098211
Developer:
House by Urban Splash.
Planning Authority:
Birmingham City Council,
Planning Reference:
2017/07024/PA
Date of Completion:
09/2025
Schedule of Accommodation:
10x 2 storey Town Houses (configurable by purchasers from a range of layouts - 1-3 beds) 30x 3 storey Town Houses (configurable by purchasers from a range of layouts - 2-6 beds)
Tenure Mix:
100% private sale (in this phase)
Total number of homes:
Site size (hectares):
0.66ha
Net Density (homes per hectare):
60
Size of principal unit (sq m):
Smallest Unit (sq m):
93sm (NSA) / 95sqm (GIA)
Largest unit (sq m):
136sqm (NSA) / 141sqm (GIA)
No of parking spaces:
44
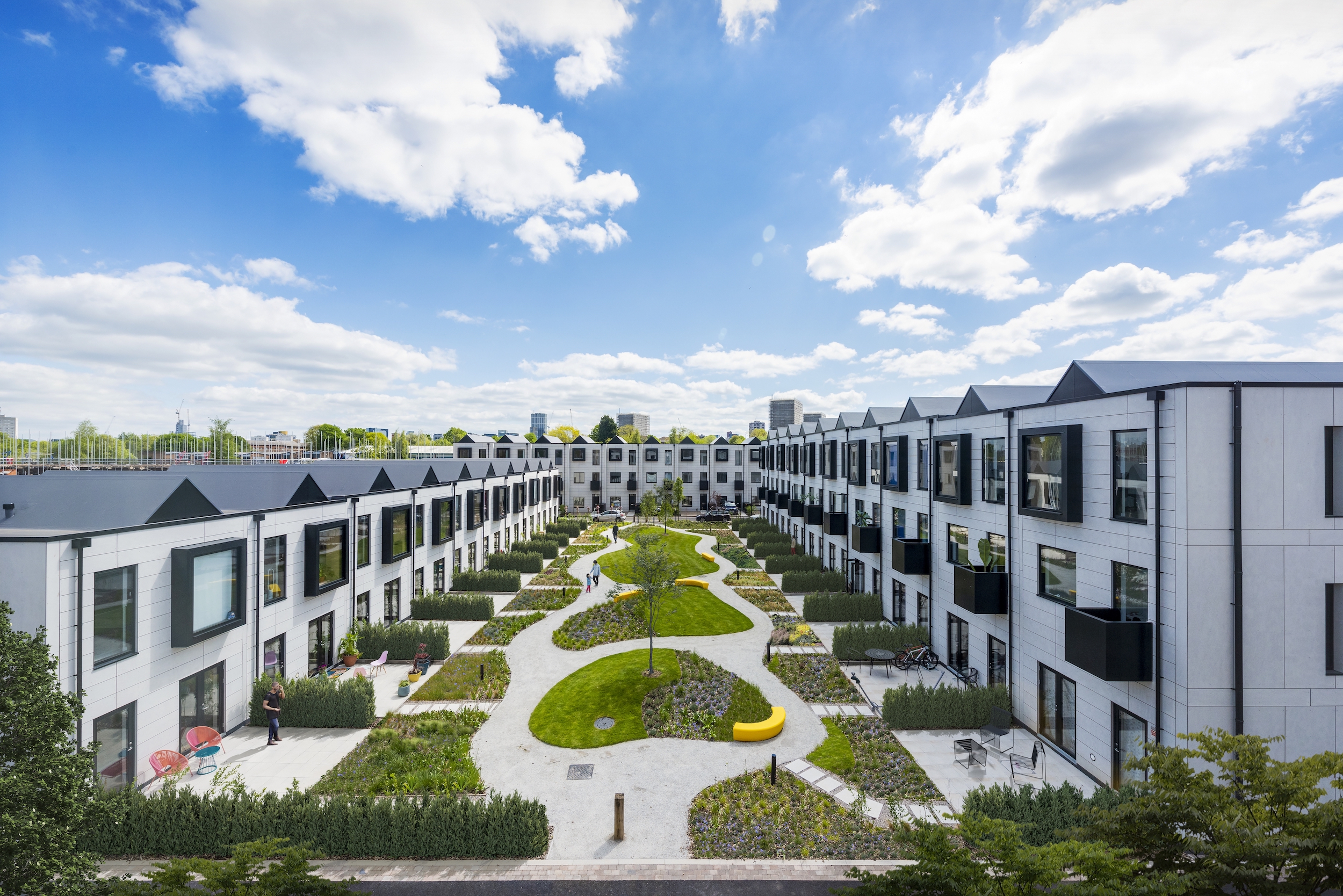
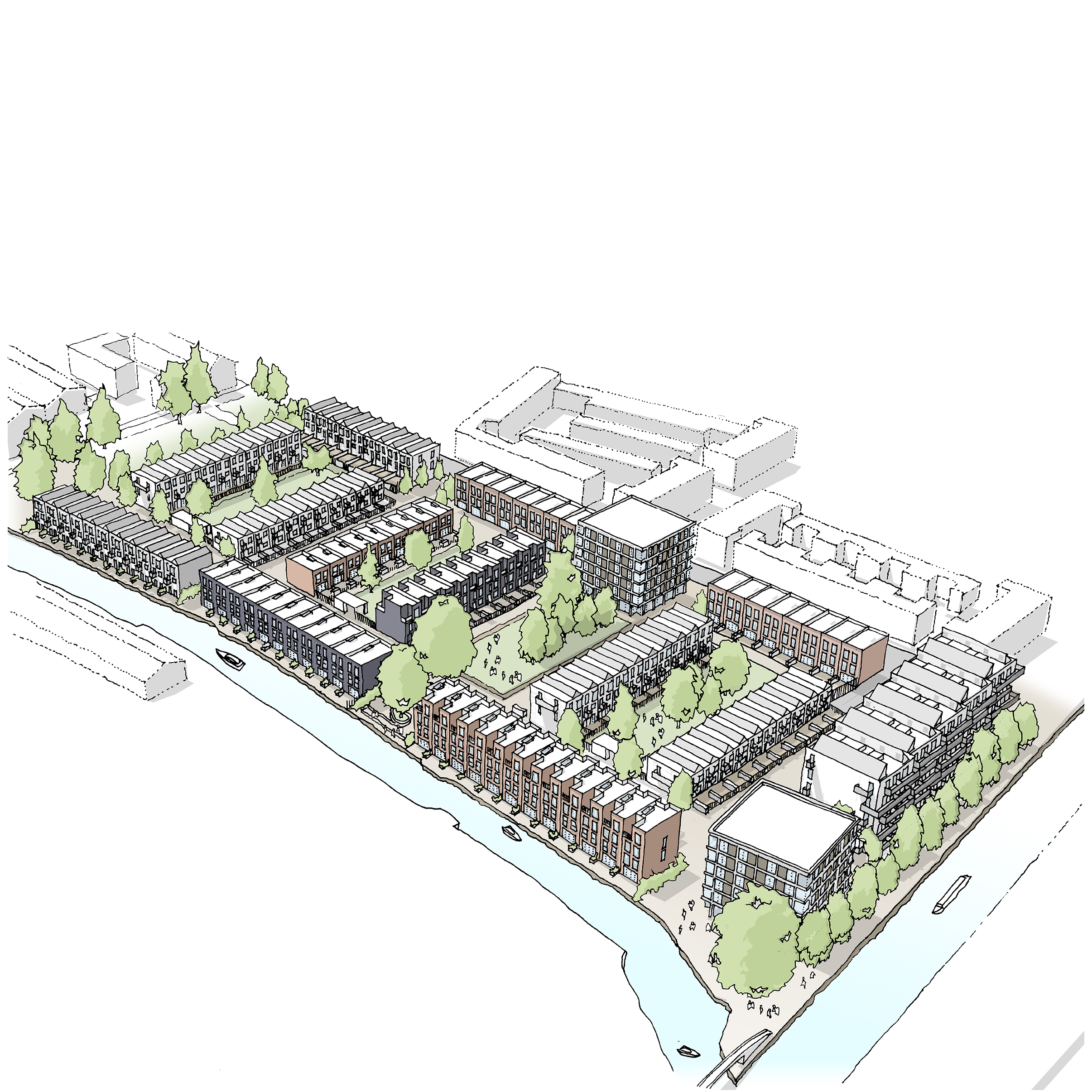
Planning History
The team inherited an outline consent for the Icknield Port Loop masterplan [2011/07399/PA] granted in 2013. Following a reassessment of the proposals, a Section 73 application was made concurrently with a Reserved Matters Application; both granted November 2017.
Following constructive pre-application dialogue with the planning authority some flexibility was built in to the application, allowing the opportunity to vary the height of some of the terraces depending on sales interest. The built scheme has three terraces of three storey houses - facing street, canal + public park - with a fourth terrace of two storey homes forming a mews street.
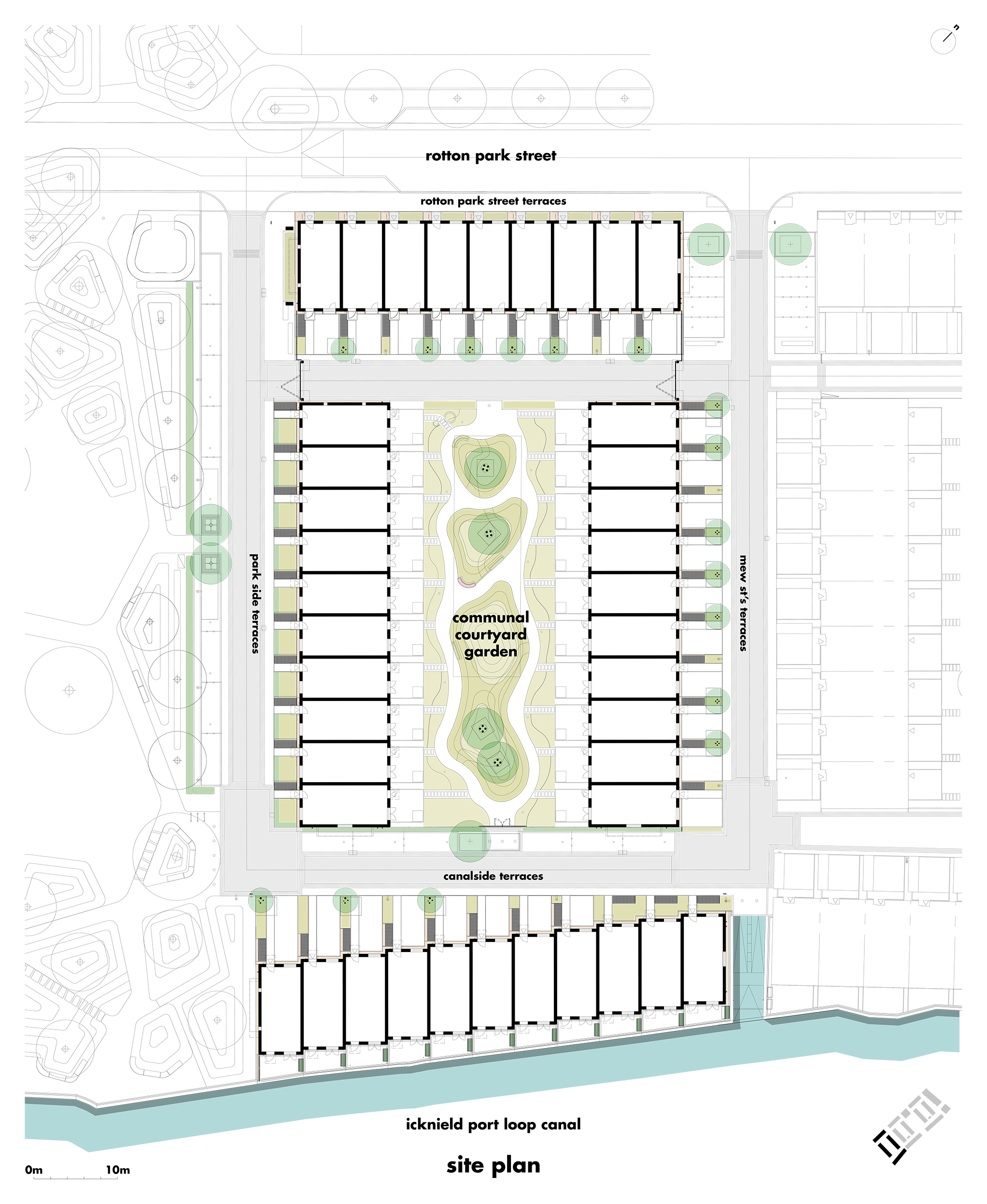
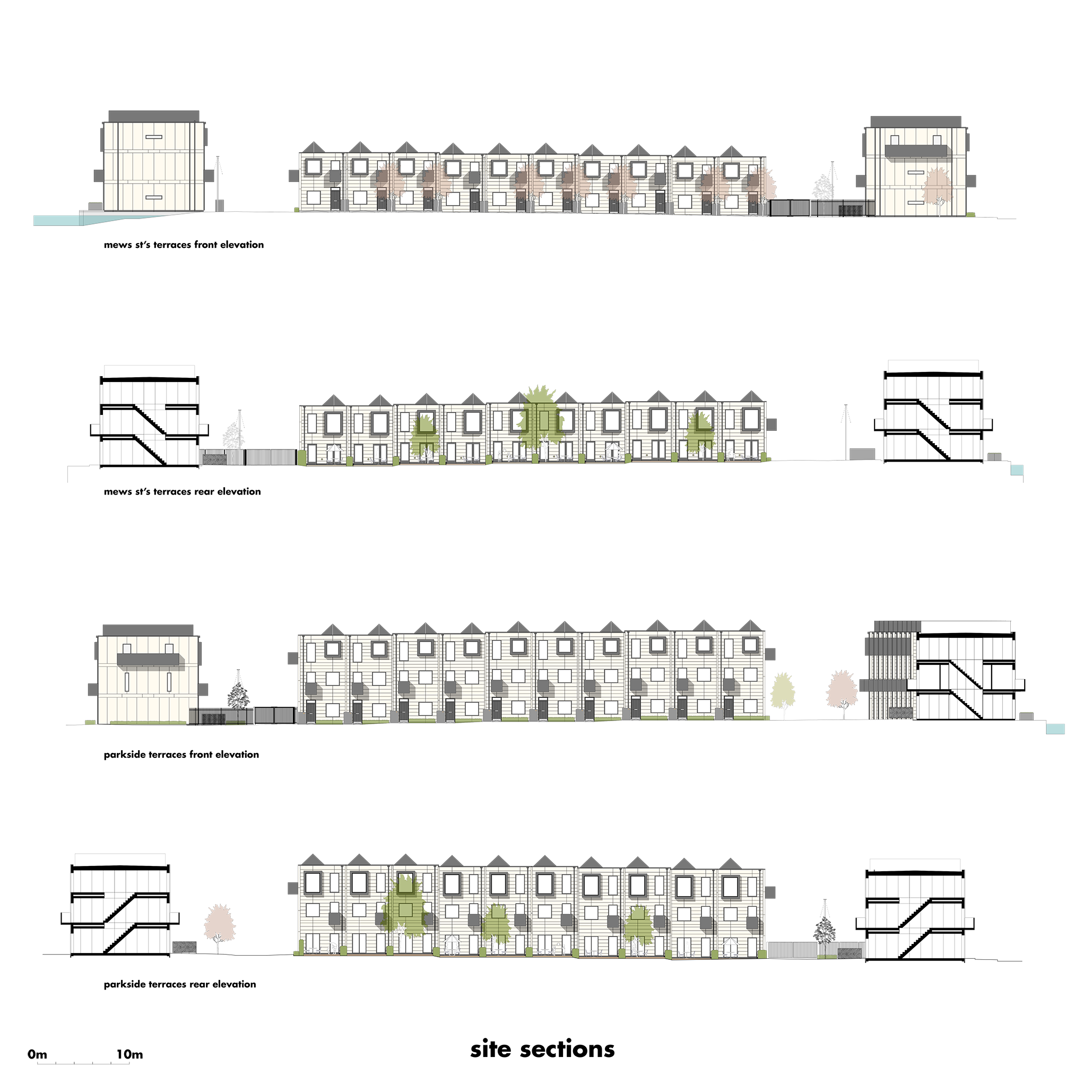
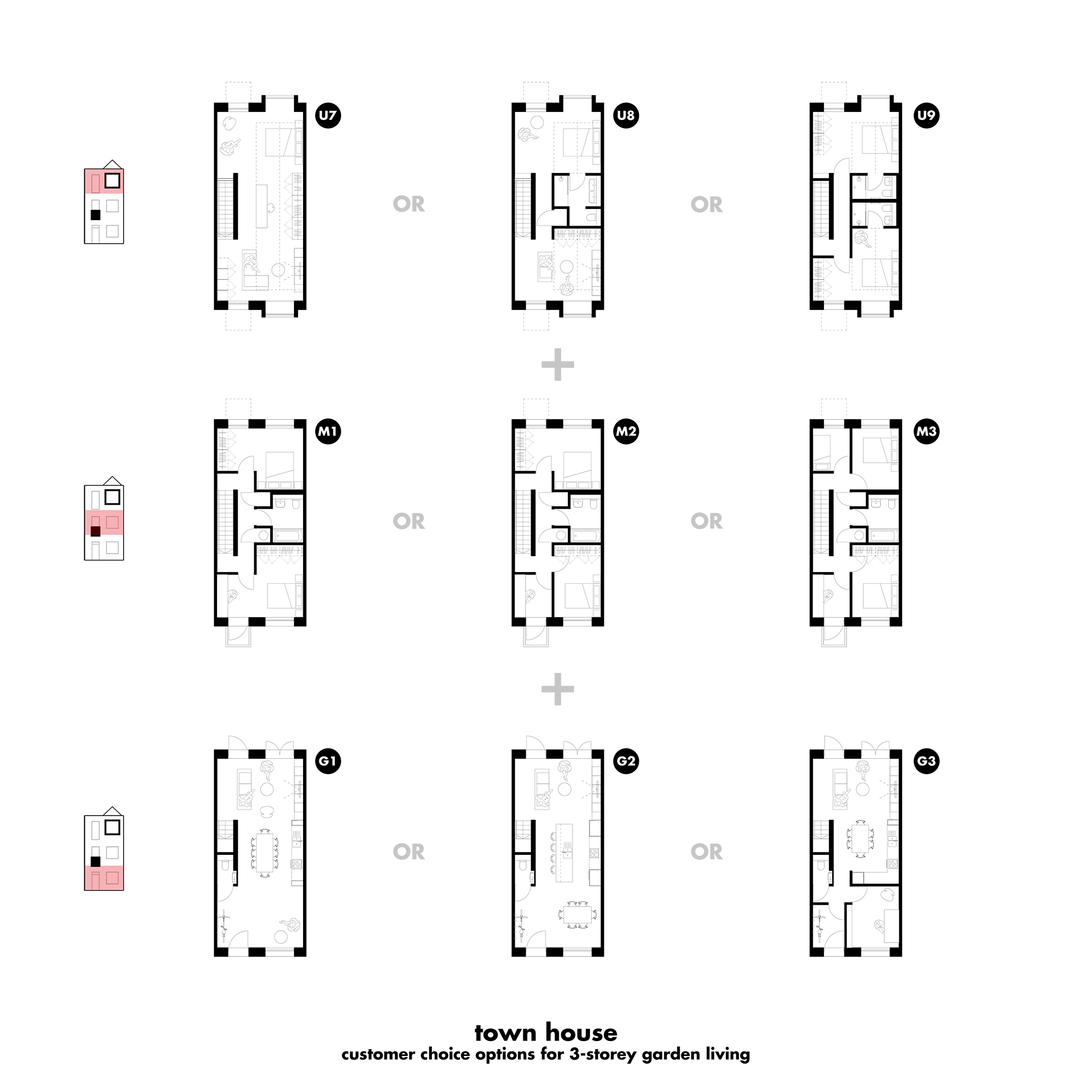
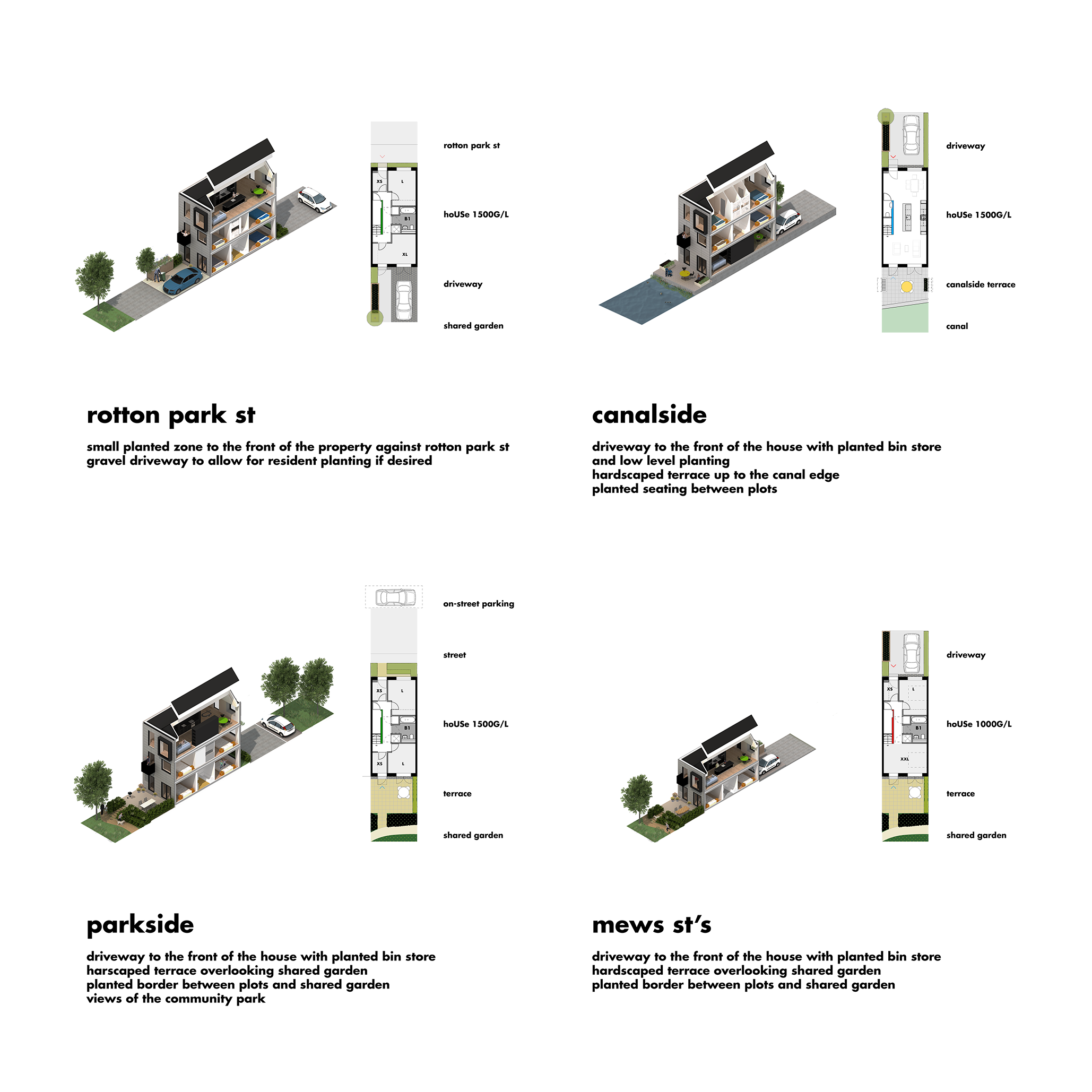
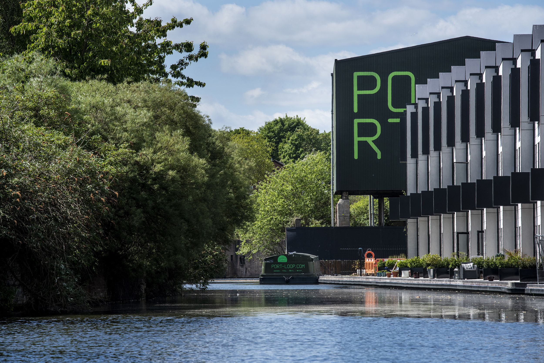
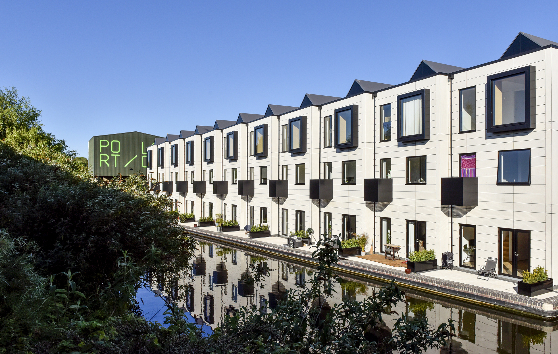
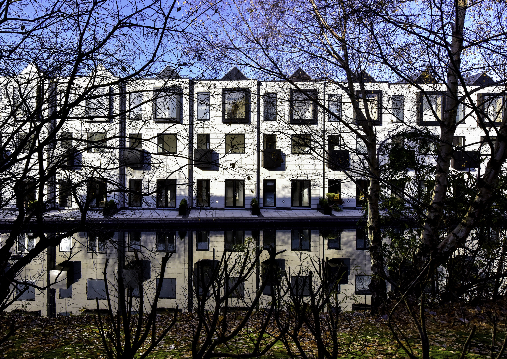
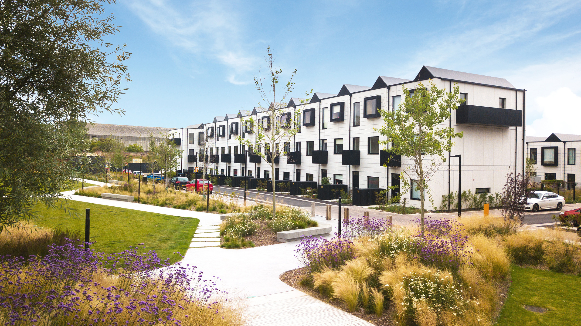
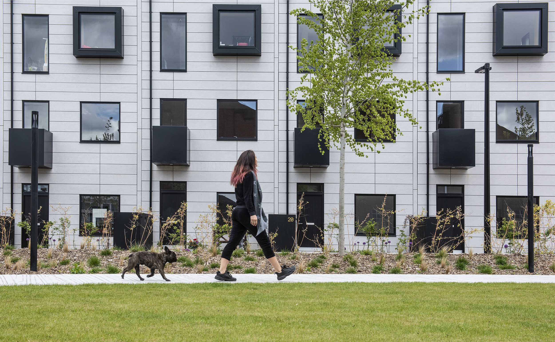
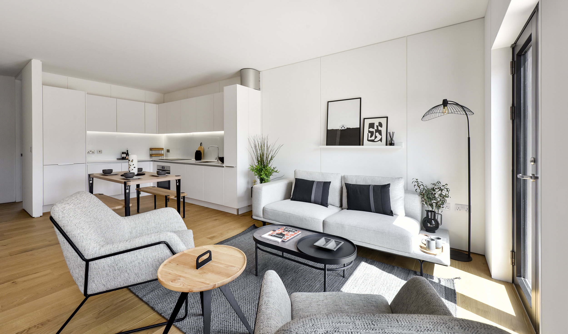
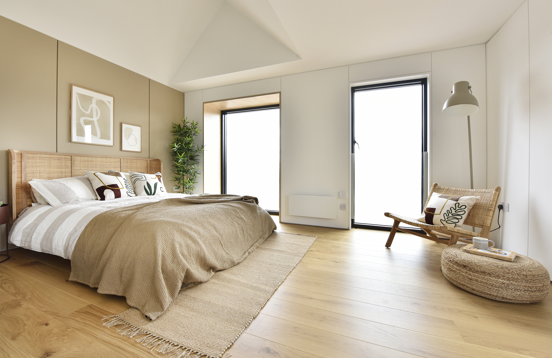
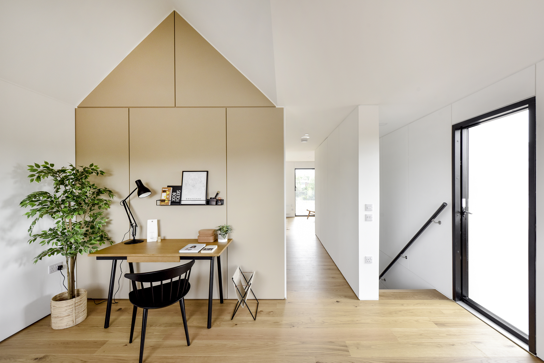
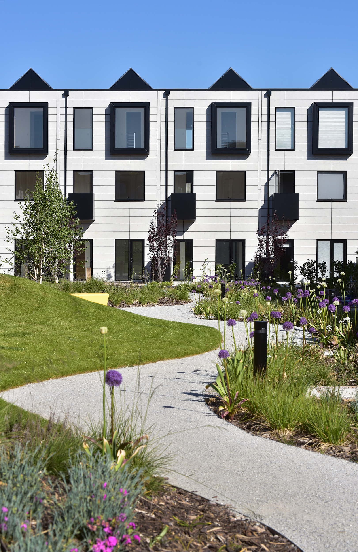
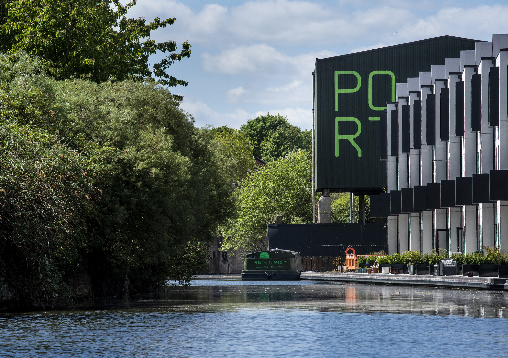
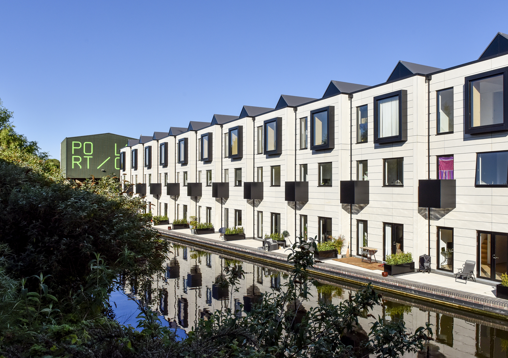
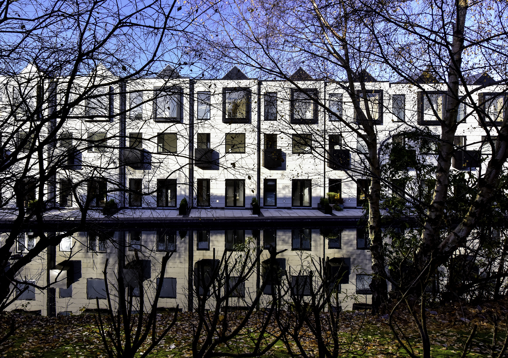
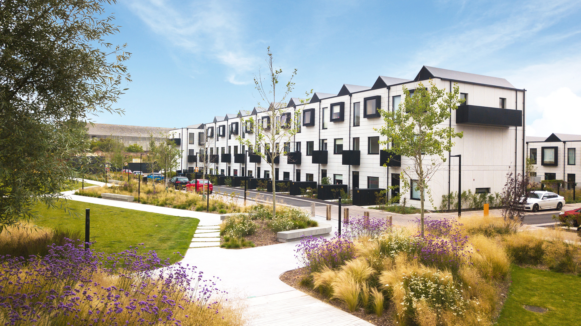
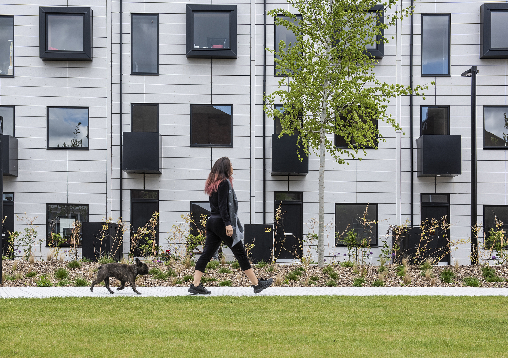
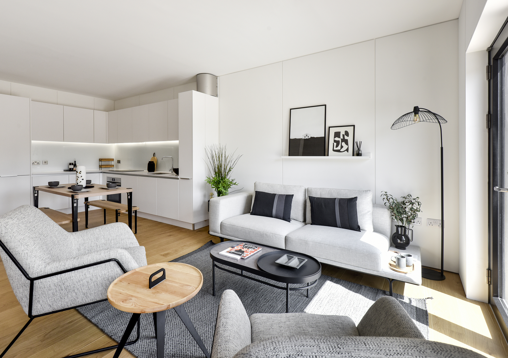
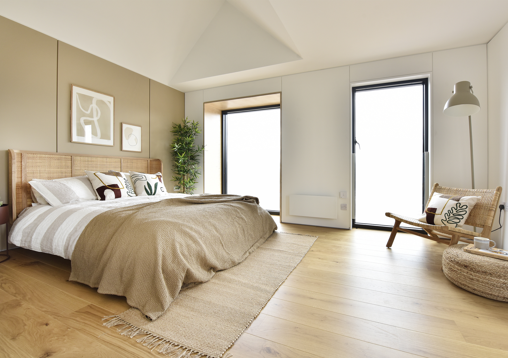
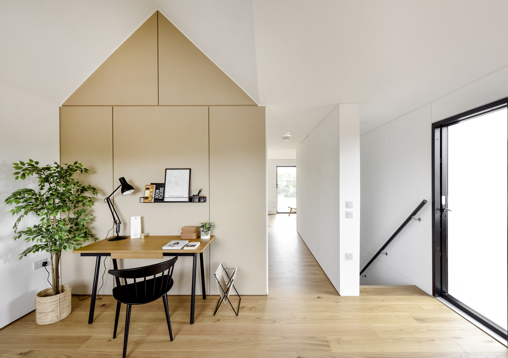
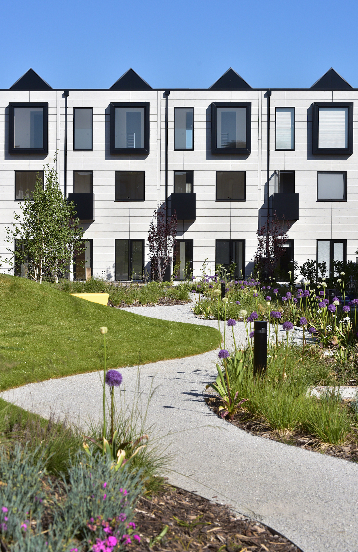
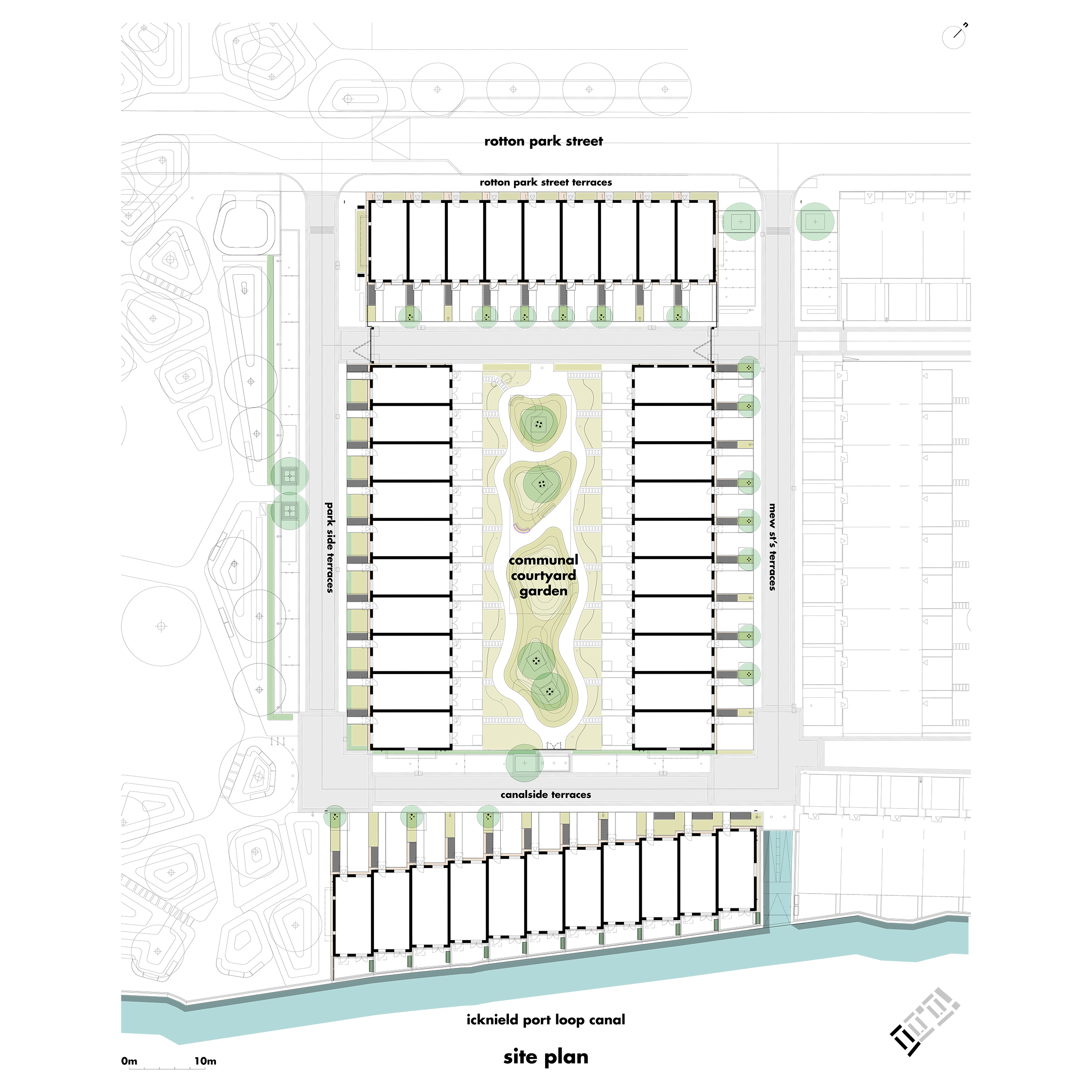
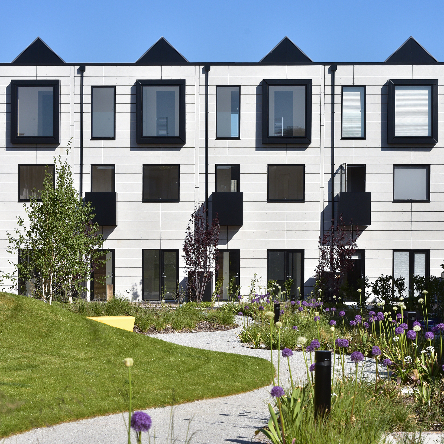
The Design Process
Port Loop is a 43-acre waterside neighbourhood, enjoying a unique location focused around an island in Birmingham’s canal network. The first completed phase (phase 1A) comprises a mix of 2 + 3 storey family homes, alongside a new 1 acre public park. The park was the first element to be completed, establishing a neighbourhood focus and reinforcing the commitment to a ‘green’ development, enhancing ecology + biodiversity. Moorings + a new slipway improve public access to the waterways.
Phase1A comprises four terraces of Town Houses arranged around a shared garden. The garden provides a generous communal amenity space of much greater size + quality than individual gardens would allow. Each terrace has a distinct character determined by its location. Terrace one faces the existing Rotton Park Street; houses are arranged close to the street, reinforcing urban context + maximising south-facing outdoor space to the rear. Perpendicular to this, enclosing the shared garden, are a three storey terrace facing the park and a two storey mews street facing phase 2. The mews houses have paved driveways to the front, increasing separation distances to the houses opposite; park-side houses have a planted front garden with off-plot street parking, improving visual connections to the park. The final terrace addresses the canal, stepping in plan to follow its geometry and enjoy south-facing waterside patios.
Houses are customisable from 22 plan layouts which can be configured to generate 72 different house types, to suit purchaser preferences. The customer journey starts by choosing a 2 or 3 storey house, then living spaces on the ground or upper floors. Next purchasers pick a layout for each floor, before selecting from different finishes + options. Over 130,00 unique combinations are possible! Customers can configure homes from 1 bedroom up to 6 bedrooms; all share generous ceiling heights + large windows.
Key Features
Port Loop phase 1A is the fourth deployment of shedkm’s modular factory-built Town Houses designed for House by Urban Splash. The development uses the latest version of these purchaser-customisable homes (mark 2.5) with a number of improvements over previous versions based on post-occupancy feedback.
The most radical change for Port Loop, however, is the approach to the site. Four terraces are arranged around a garden square where private rear gardens are replaced by a generous shared space for all residents to enjoy. The sense of community that this has helped to establish during lockdown has been remarkable.
 Scheme PDF Download
Scheme PDF Download

























