Trumpington Meadows
Number/street name:
Consort Avenue
Address line 2:
City:
Cambridge
Postcode:
CB2 9AF
Architect:
Allies and Morrison
Architect contact number:
Developer:
Barratt Eastern Counties.
Contractor:
Barratt Eastern Counties
Planning Authority:
Cambridge City Council,
Planning Reference:
08/0048/OUT
Date of Completion:
Schedule of Accommodation:
20 x 1 bed apartment, 77 x 2 bed apartment, 37 x 2 bed house, 114 x 3 bed house, 79 x 4 bed house, 23 x 5 bed house
Tenure Mix:
Mixed tenure
Total number of homes:
Site size (hectares):
9.63
Net Density (homes per hectare):
40
Size of principal unit (sq m):
112.8
Smallest Unit (sq m):
47.2
Largest unit (sq m):
232.7
No of parking spaces:
527
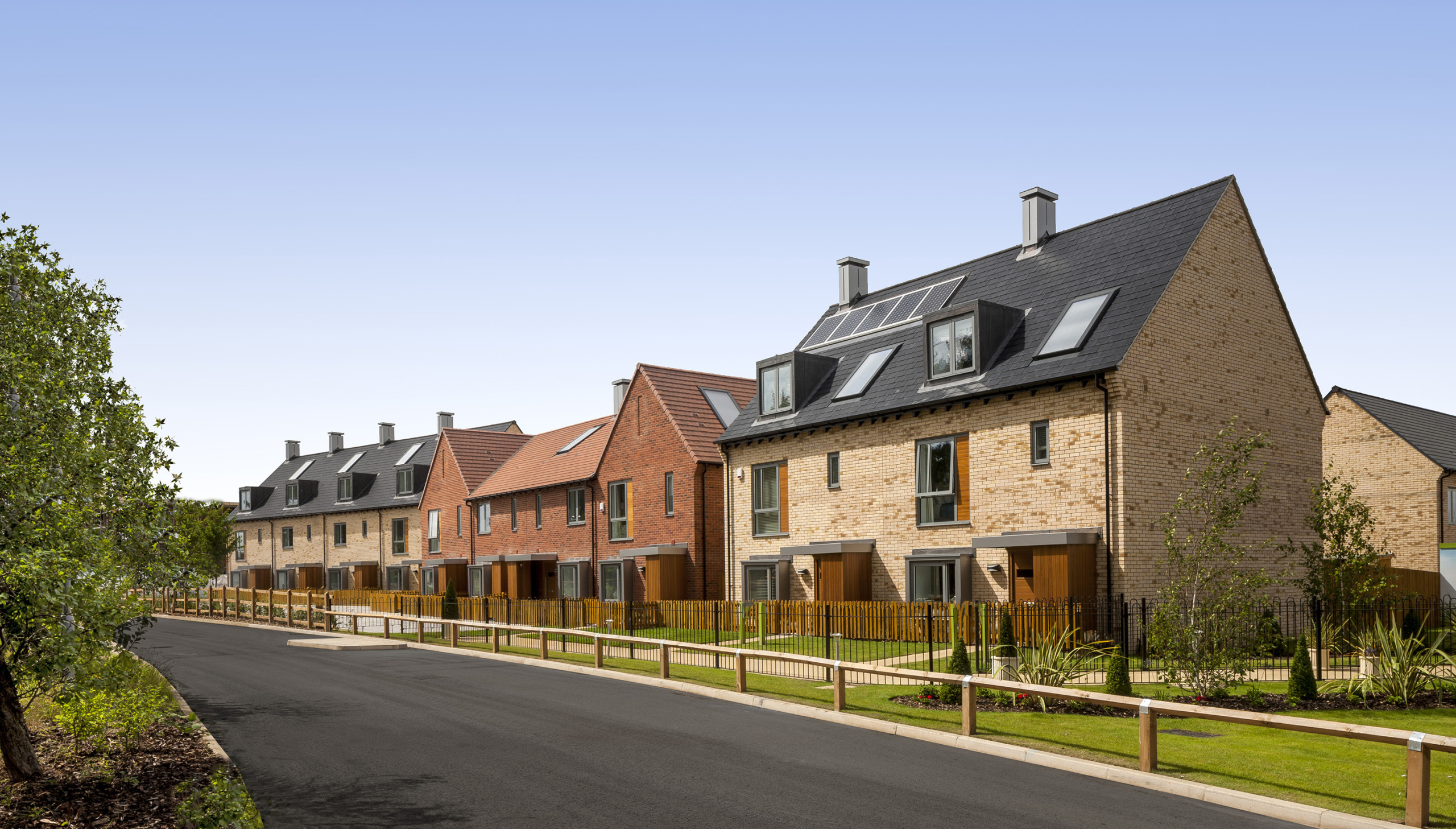
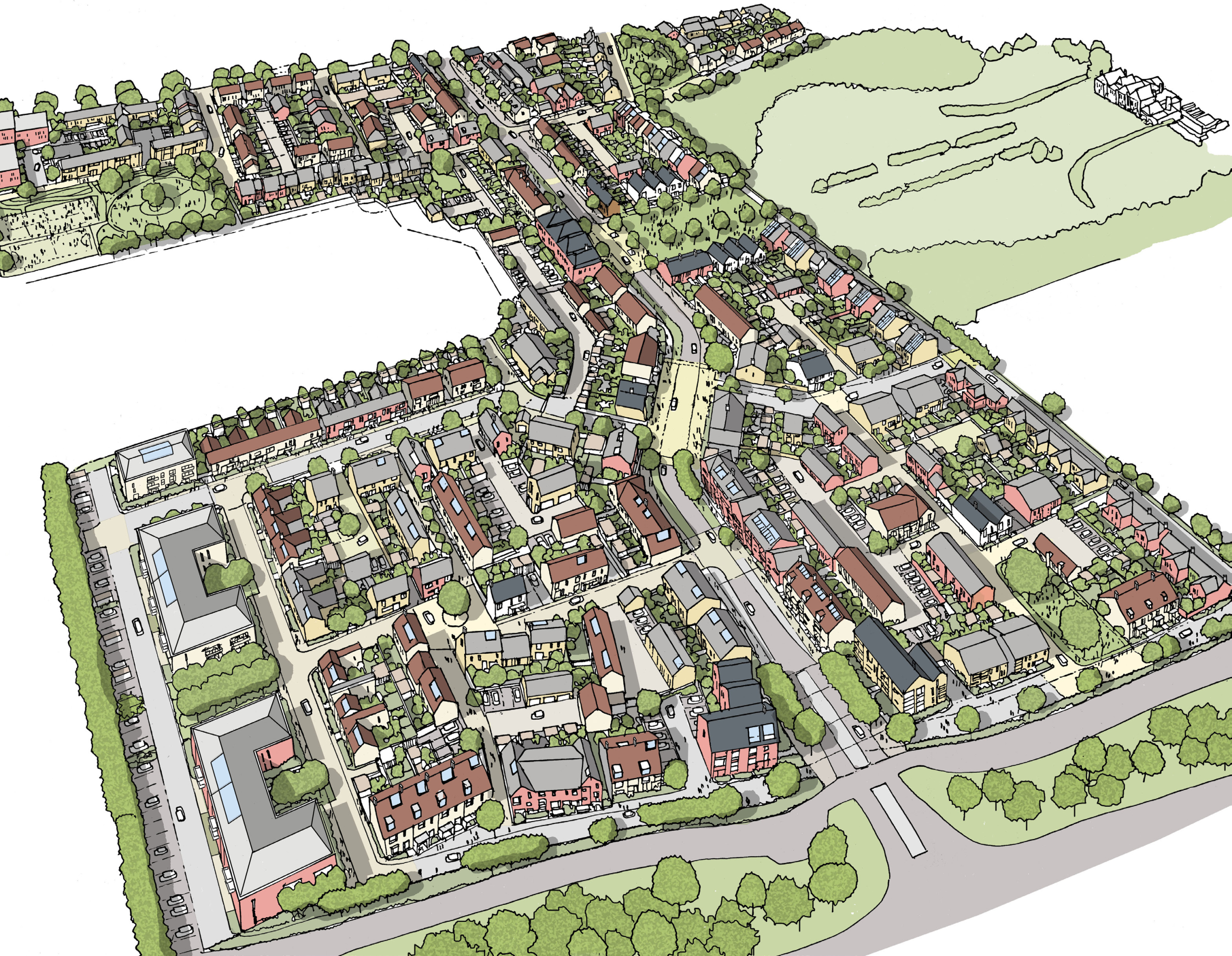
Planning History
Trumpington Meadows originated from the 2003 Cambridgeshire and Peterborough Structure Plan, identifying Cambridge Southern Fringe for major expansion to support the city's economic growth. The site was allocated for development within a Core Strategy and Area Action Plan, and outline planning permission for up to 1200 homes was granted by Cambridge City Council and South Cambridgeshire District Council in 2009.
A Design Code was prepared for the site and approved in 2010. The Code set a design framework for scheme, and assisted the preparation of the initial phases of housing development for 350 homes granted reserved matters approval in July 2011.
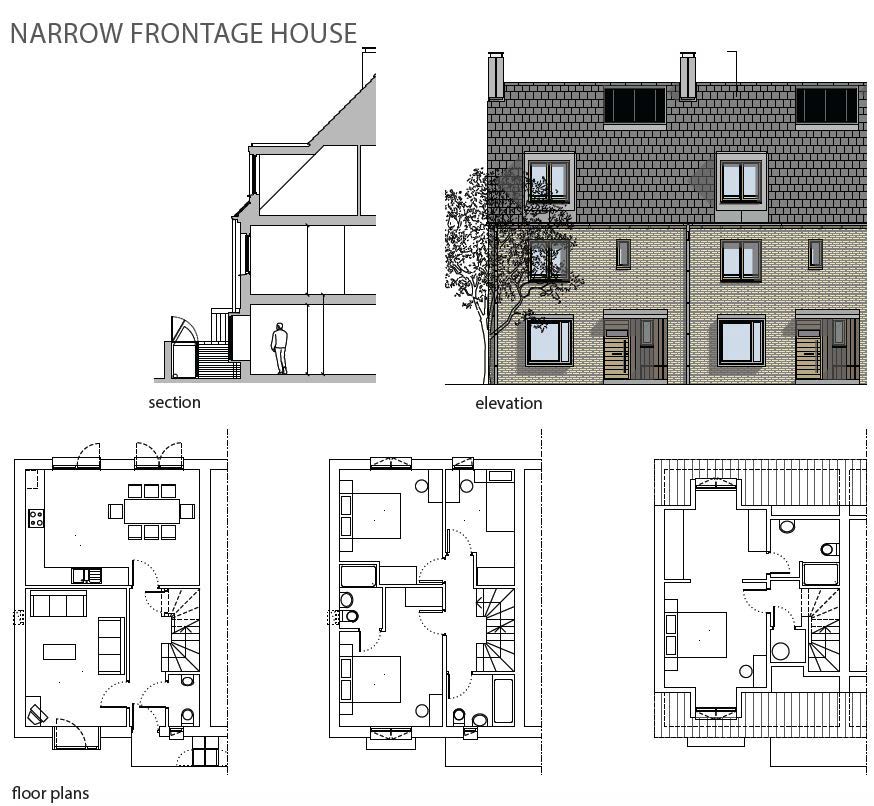
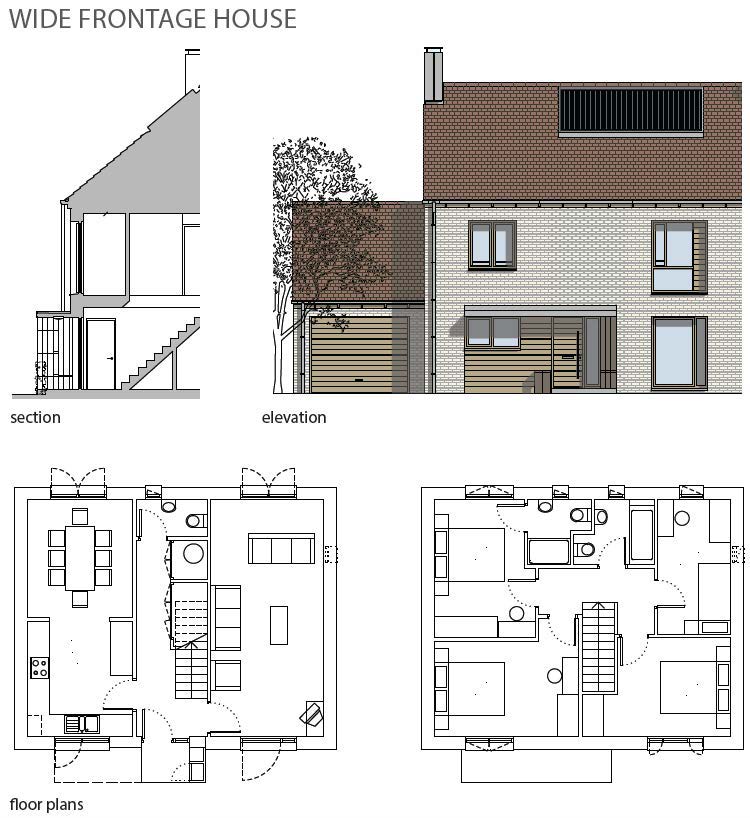


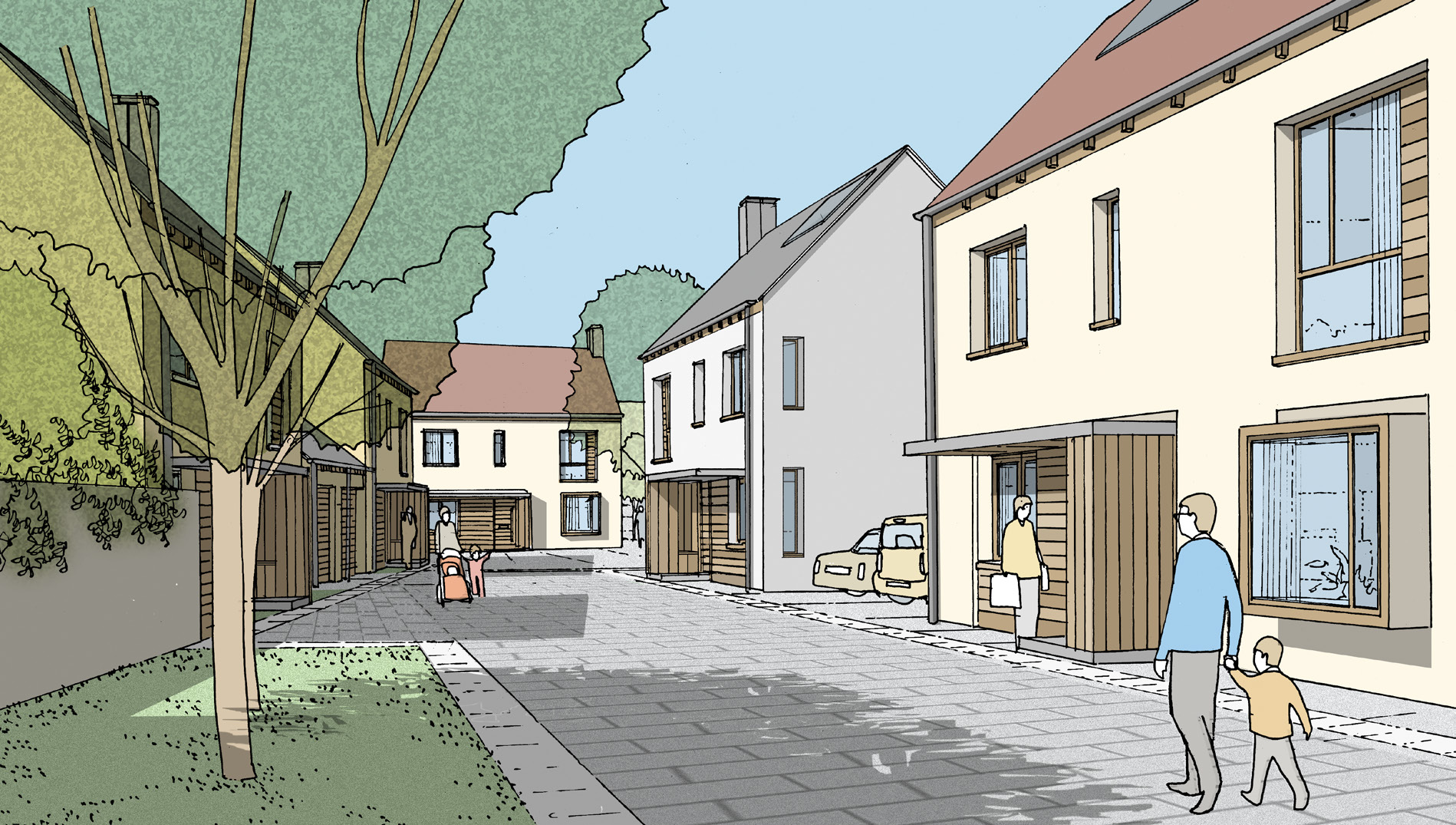
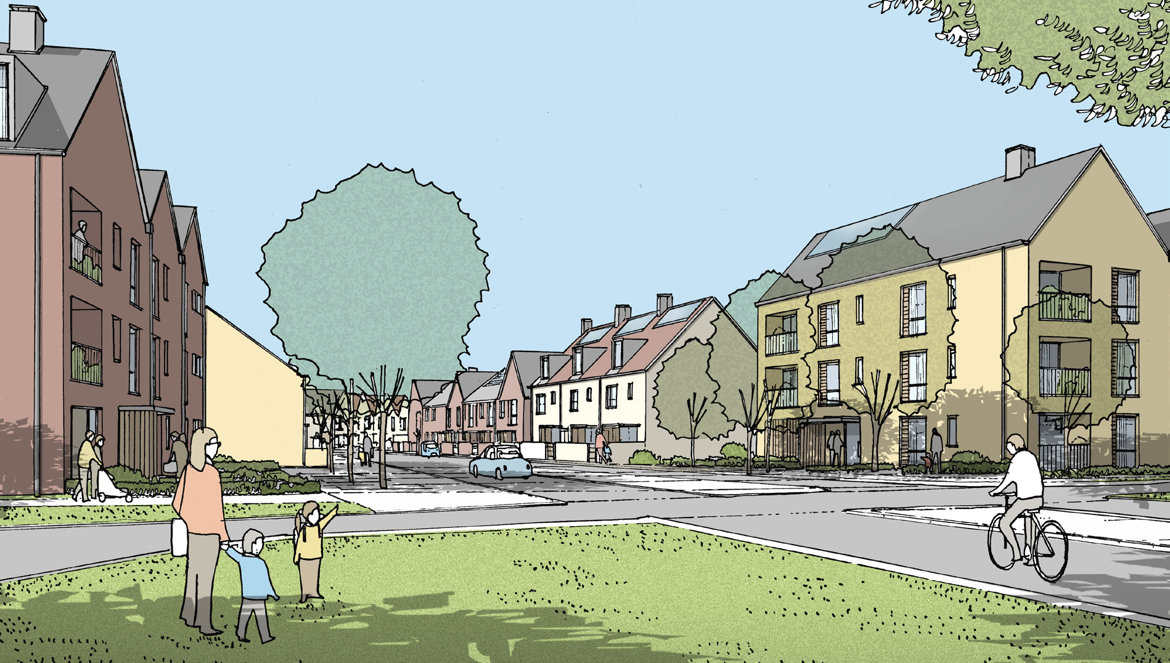
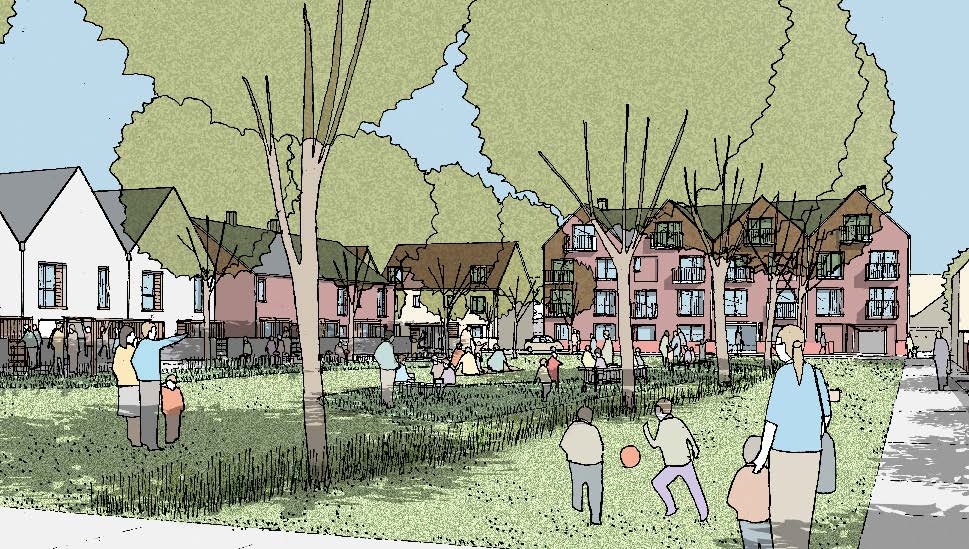
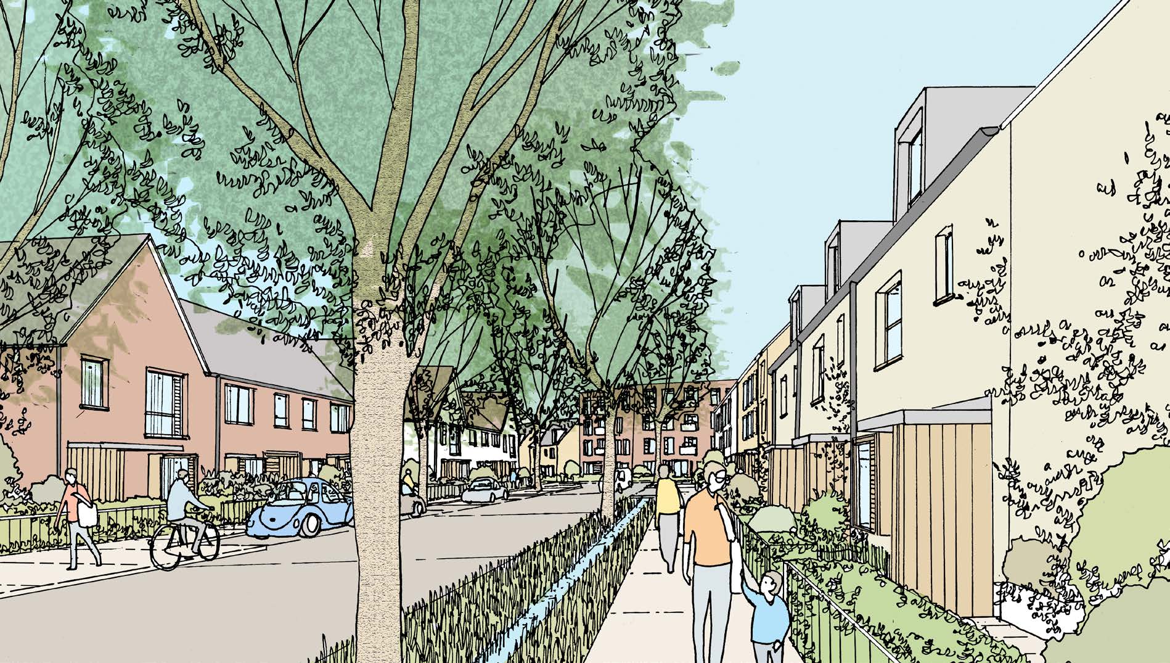
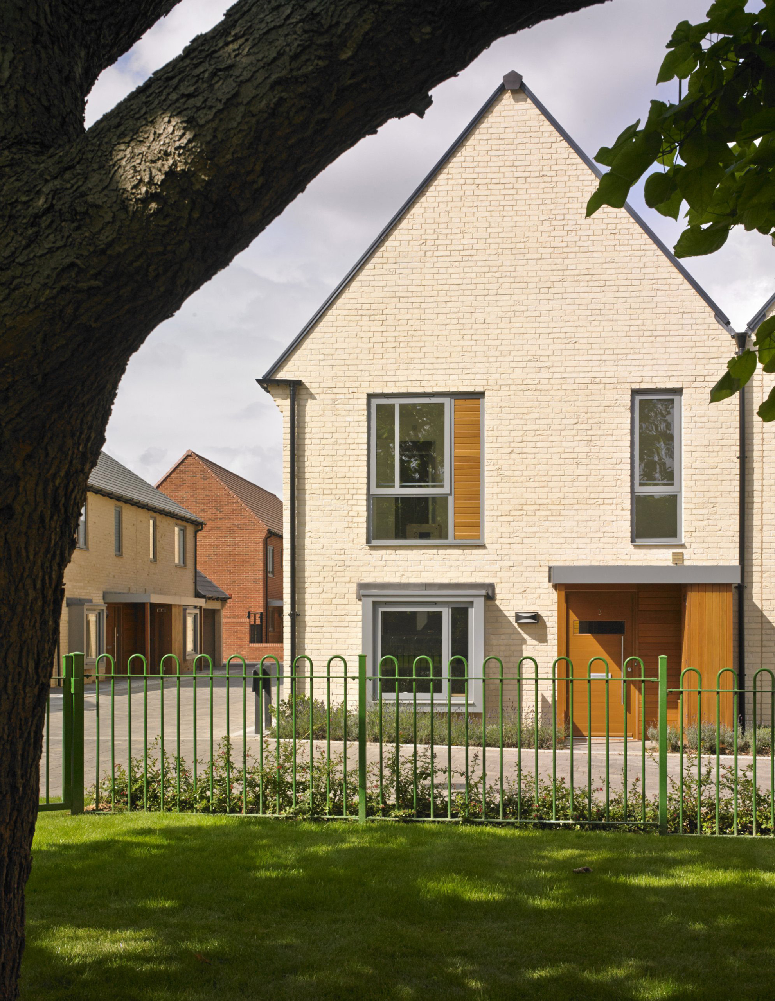
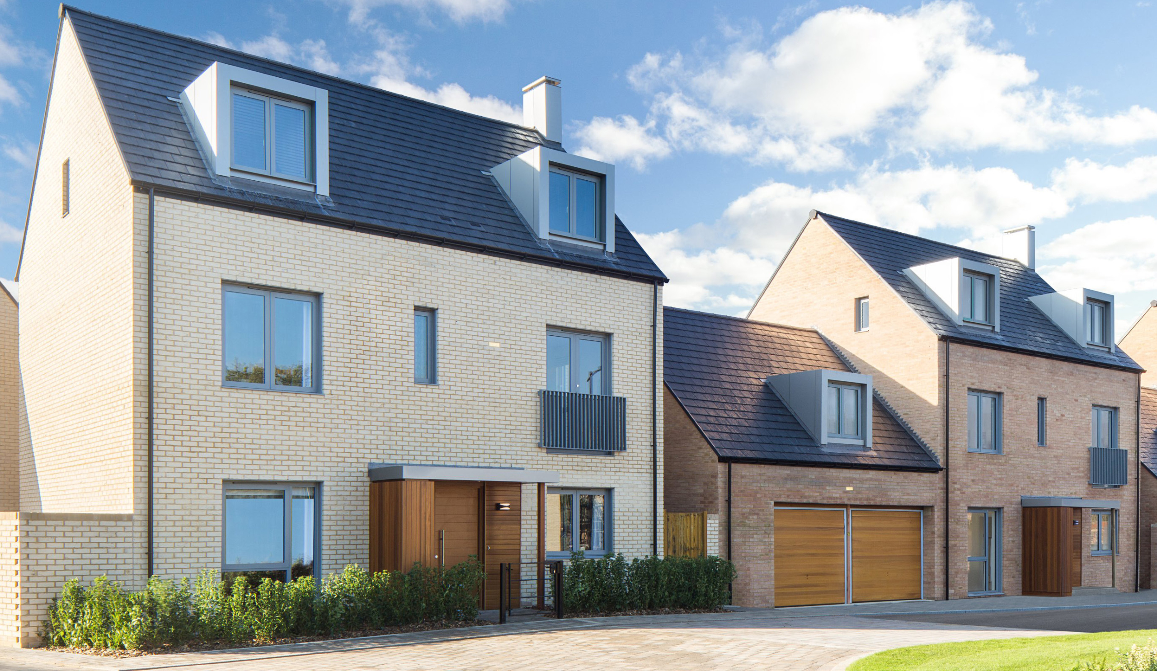
The Design Process
Trumpington Meadows has been designed to respond to its immediate surroundings as well as the development growth areas on the southern fringe of Cambridge city. The size of the houses, the scale of the streets, and the density of development have all been considered. The project delivers a wide variety of accommodation ranging from small one bedroom apartments to generous five bedroom detached houses all set within a clearly defined public realm. The whole development is tenure blind between affordable and market homes.
 Scheme PDF Download
Scheme PDF Download











