Trinity Square
Number/street name:
Grahame Park Way
Address line 2:
City:
London
Postcode:
NW9 5RB
Architect:
HTA Design LLP
Architect contact number:
2074828039
Developer:
Barratt / David Wilson Homes.
Planning Authority:
London Borough of Barnet
Planning consultant:
HTA
Planning Reference:
H/03551/14; 17/4373/S73
Date of Completion:
09/2025
Schedule of Accommodation:
69 x 1 bed flats, 182 x 2 bed maisonettes, 15 x 3 bed flats, 56 x 3 bed Maisonettes, 56 x 3 bed houses, 18 x 4 bed houses
Tenure Mix:
94% / 6% (low affordable housing percentage due to financing new further education college and provision of safe guarded school site)
Total number of homes:
Site size (hectares):
Residential 3.6 Ha (Total 5.2 Ha less safeguarded school site Ha 1.6)
Net Density (homes per hectare):
110
Size of principal unit (sq m):
79.9
Smallest Unit (sq m):
53.3
Largest unit (sq m):
186.3
No of parking spaces:
443
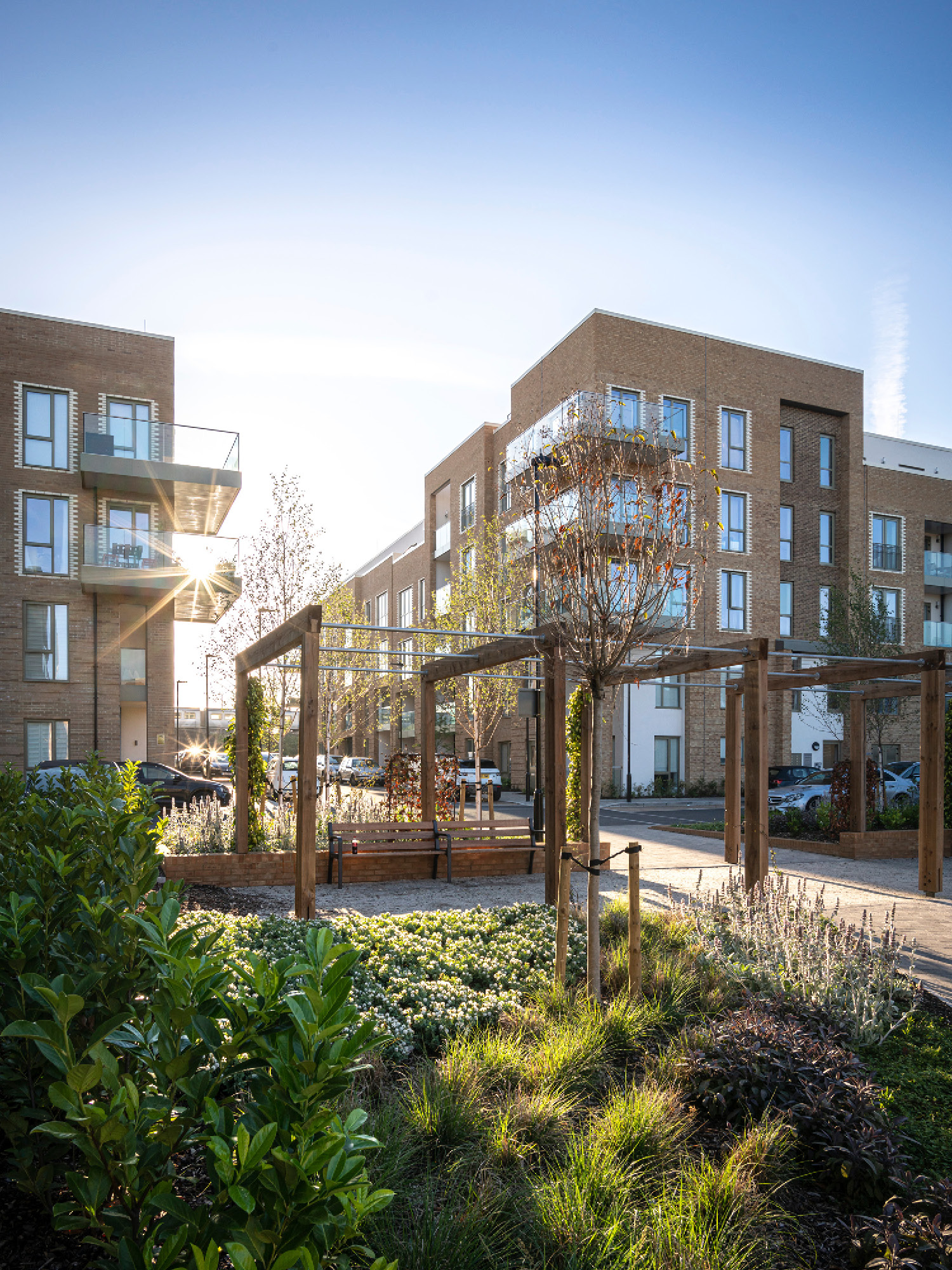
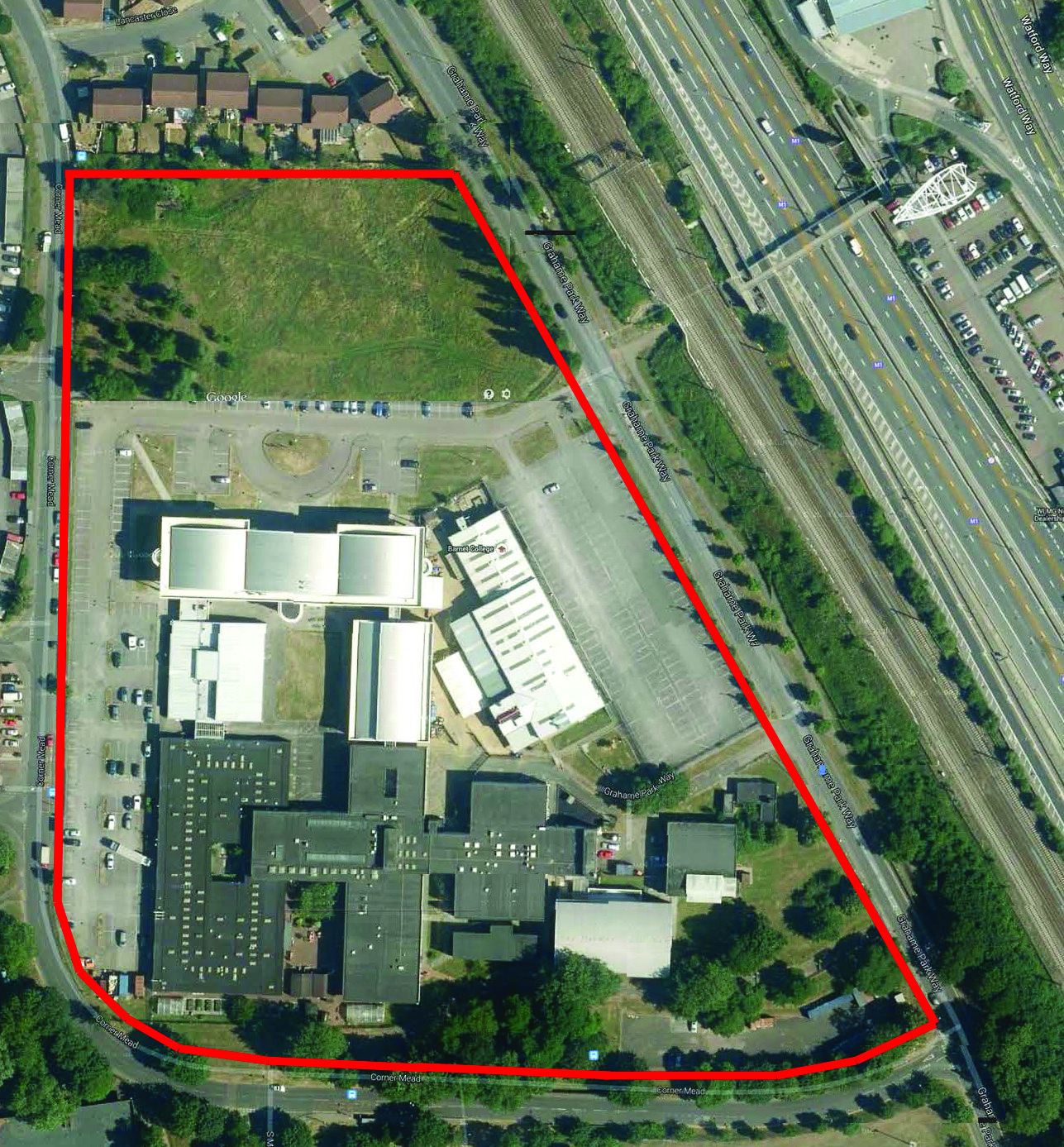
Planning History
Barnet sanctioned the proposed relocation of the on-site Further Education College to a nearby site and, in order to finance this, the site was formally divided between a retained section to the south for a two form entry school with the remainder to “optimise rather than maximise density...” promoting “a range of sustainable house types and sizes including family housing up to a density of 110dph”.
Meetings were held with the Council, its officers and the GLA prior to and following submission in July 2014. The application was finally approved on the 31st October 2013.
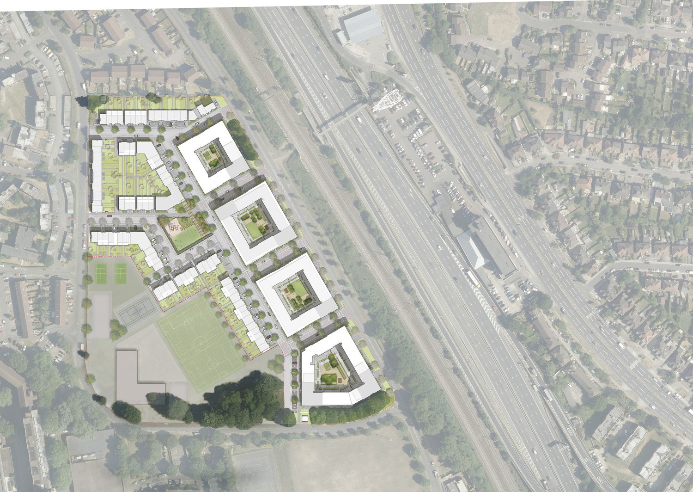
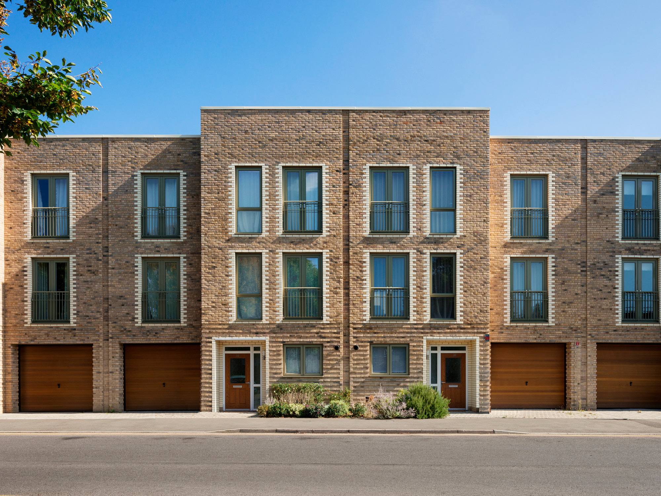
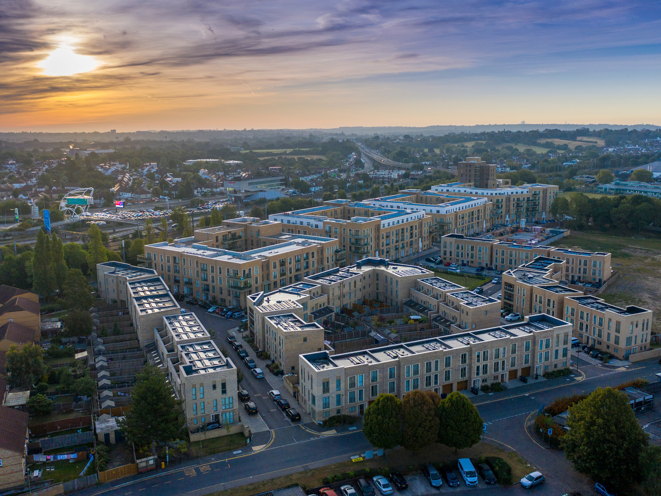
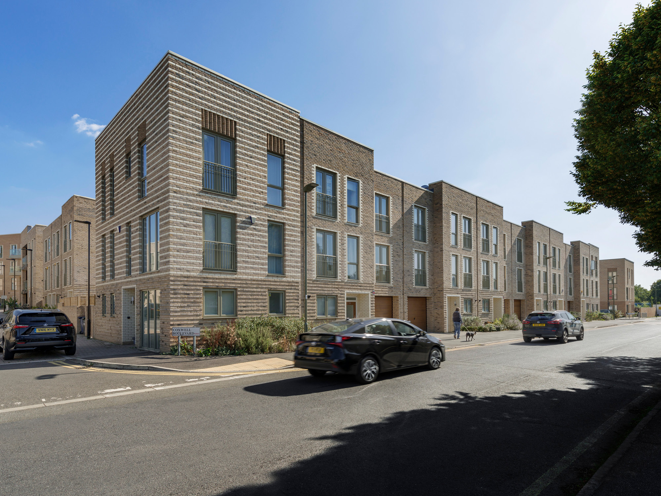
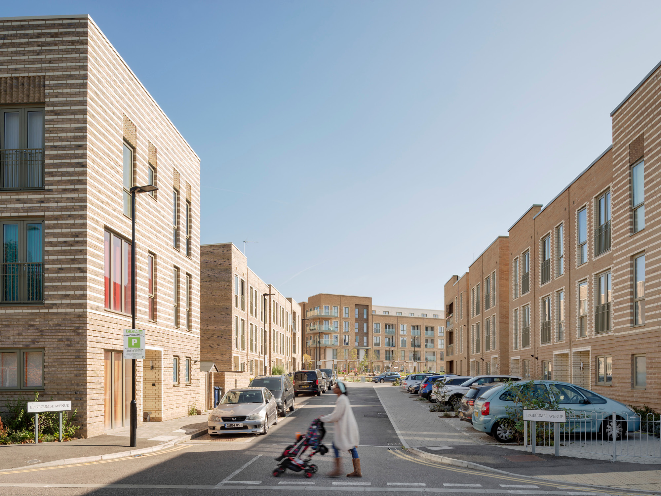
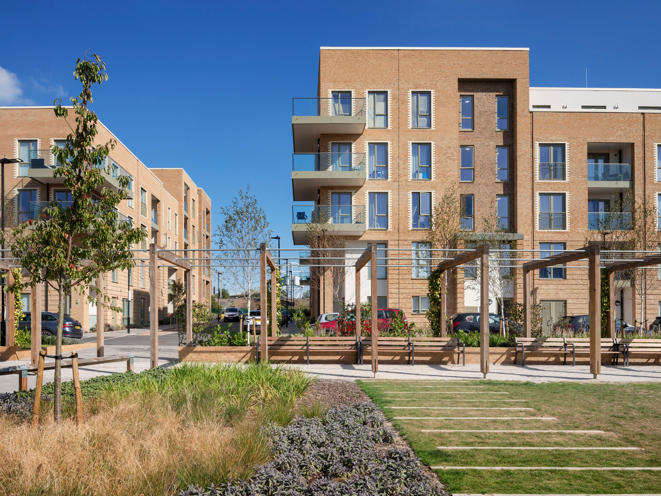
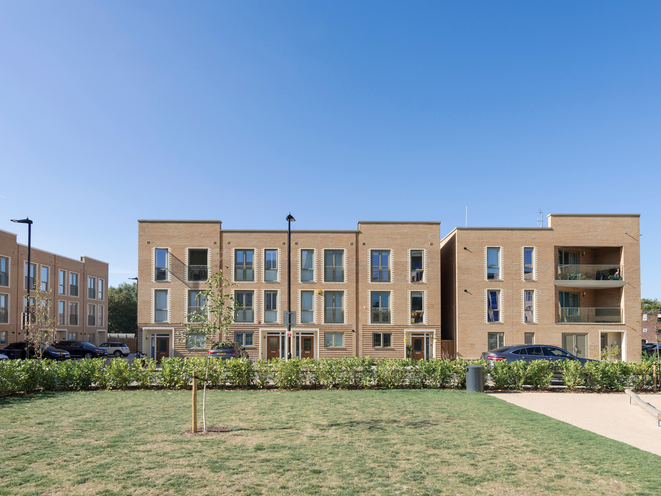
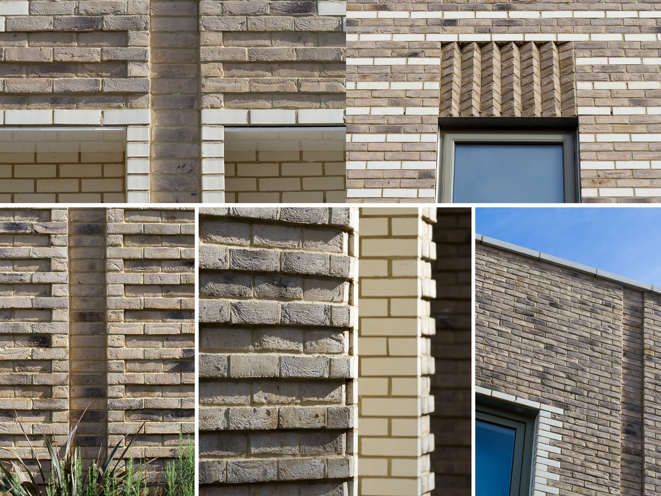
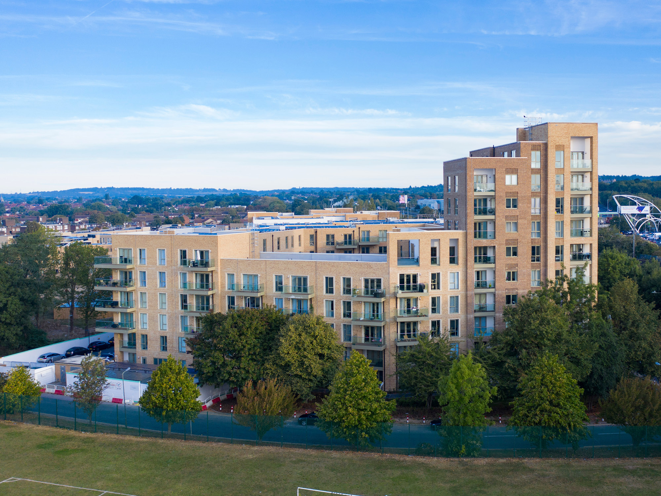
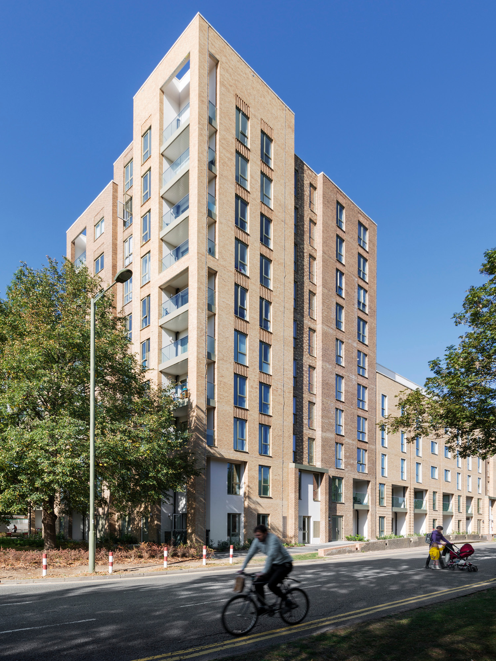
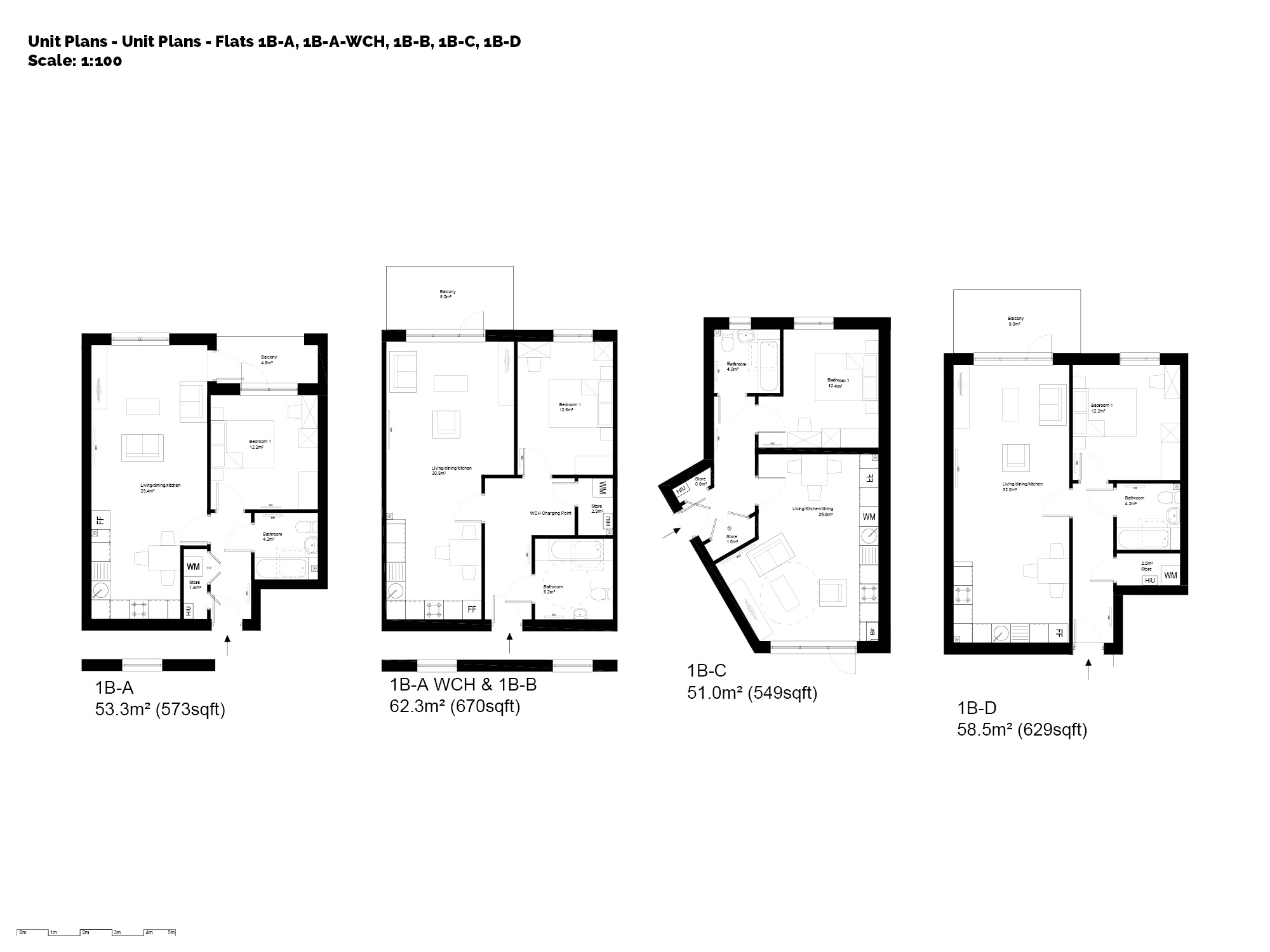
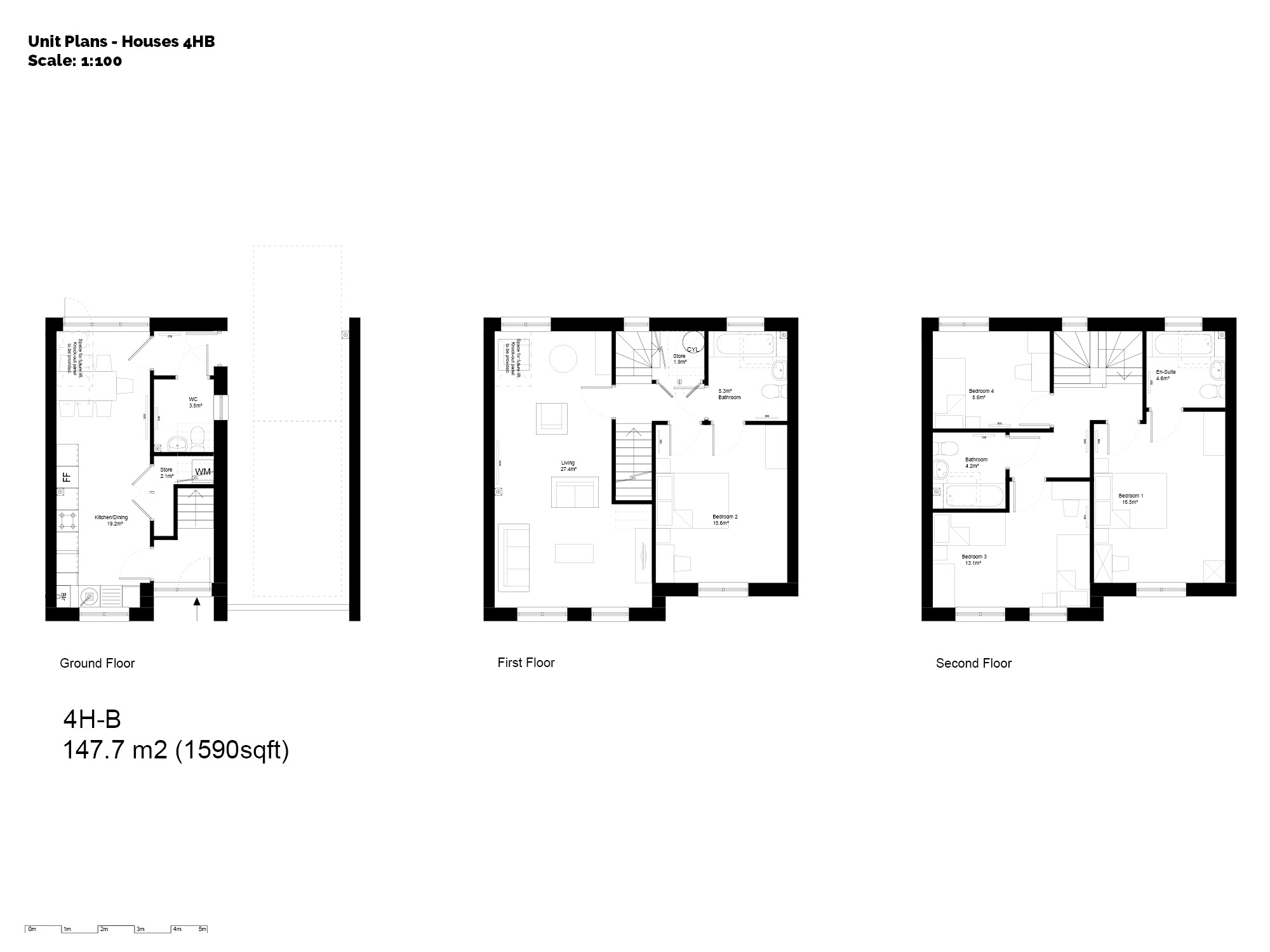
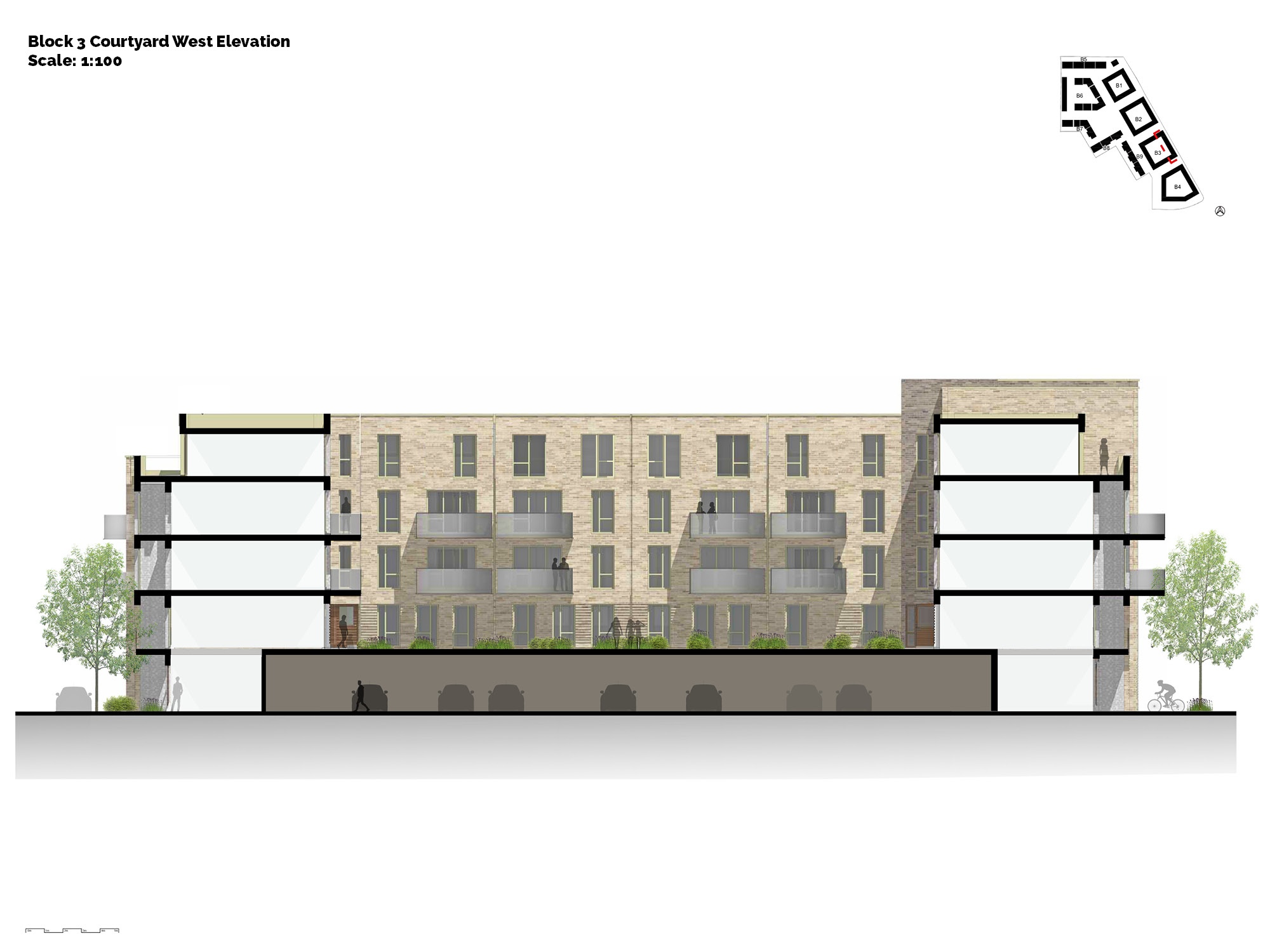
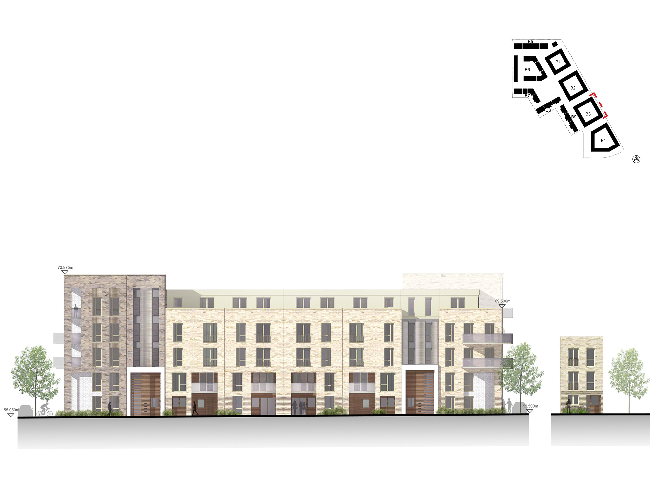
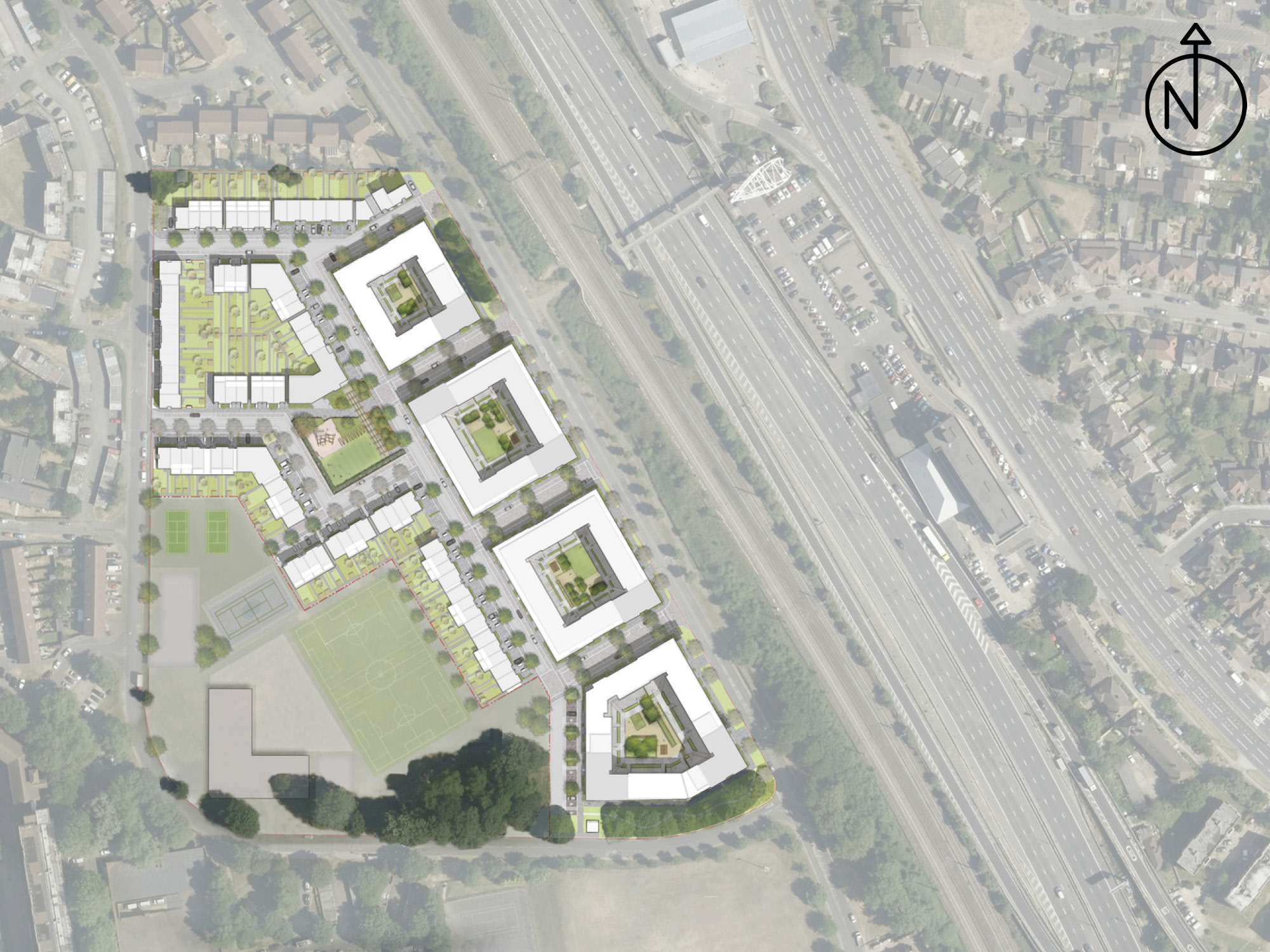
The Design Process
Trinity Square is a case study for intensifying the suburbs with more sustainable, family focused neighbourhoods. The scheme is formed of terraced townhouses and four courtyard blocks with a vertical rhythm characterising popular but more urban areas of London. Within the perimeter blocks parking helps keep streets relatively free of cars with a podium above providing communal amenity space. The whole development wraps around a new public square providing beautiful amenity space for residents and neighbours.
In summary:
- the new street of streets replaces a private college campus, providing much improved connections across the site
- although suburban in nature the scheme is a short walk from Colindale’s station and facilities, whilst a new school is provided on an adjacent site
- parking is designed on-street & within courtyards, minimised but adequate to prevent a negative impact
- 406 homes range from 1 bedroom flats, family maisonettes and 4 bedroom townhouses, for private, intermediate and affordable tenures.
- the architecture is inspired by terraced street neighbourhoods from right across London,
- a gentle fall on the site established steps in the terraced forms that enhance character whilst retention of existing trees helped form the overall site layout,
- continuous building lines and a mix of houses and ground floor maisonettes, interspersed with communal block entrances, provide front doors to all streets,
- the block structure with short streets linked to a central square provide good legibility and ease of orientation and encourage streets to perform as social spaces whilst the square is well overlooked on all four sides to ensure a safe and pleasant space.
Central to the success of the scheme, both in terms of design quality and the programme for delivery, was the collaboration between HTA’s architecture and landscape teams to create this fabulous new neighbourhood.
Key Features
Trinity Square exemplifies positive intensification of suburban London with a gentle density of 110 dwellings/hectare that delivers many more homes but of a scale and architecture that is both familiar and incredibly appealing. Based around new streets and a central public square, the mix of terraced houses and innovative courtyard blocks, mostly 4-5 storeys in height, provide homes for all, with 1 bedroom apartments to 4 bedroom townhouses, for affordable rent and private sale, with adequate parking reflecting the suburban location. The simple architecture establishes character through façade rhythm, vertical proportions and rich brick detailing, reflecting the appeal of period housing.
 Scheme PDF Download
Scheme PDF Download
















