Tribeca Family Housing
Number/street name:
Duncan Street
Address line 2:
City:
Liverpool
Postcode:
L1 5EY
Architect:
RHM Architects
Architect contact number:
Developer:
Urban Splash and Maritime Housing Association.
Contractor:
Urban Splash Build
Planning Authority:
Liverpool City Council
Planning Reference:
07F/1680
Date of Completion:
Schedule of Accommodation:
Tenure Mix:
Total number of homes:
Site size (hectares):
Net Density (homes per hectare):
Size of principal unit (sq m):
Smallest Unit (sq m):
Largest unit (sq m):
No of parking spaces:
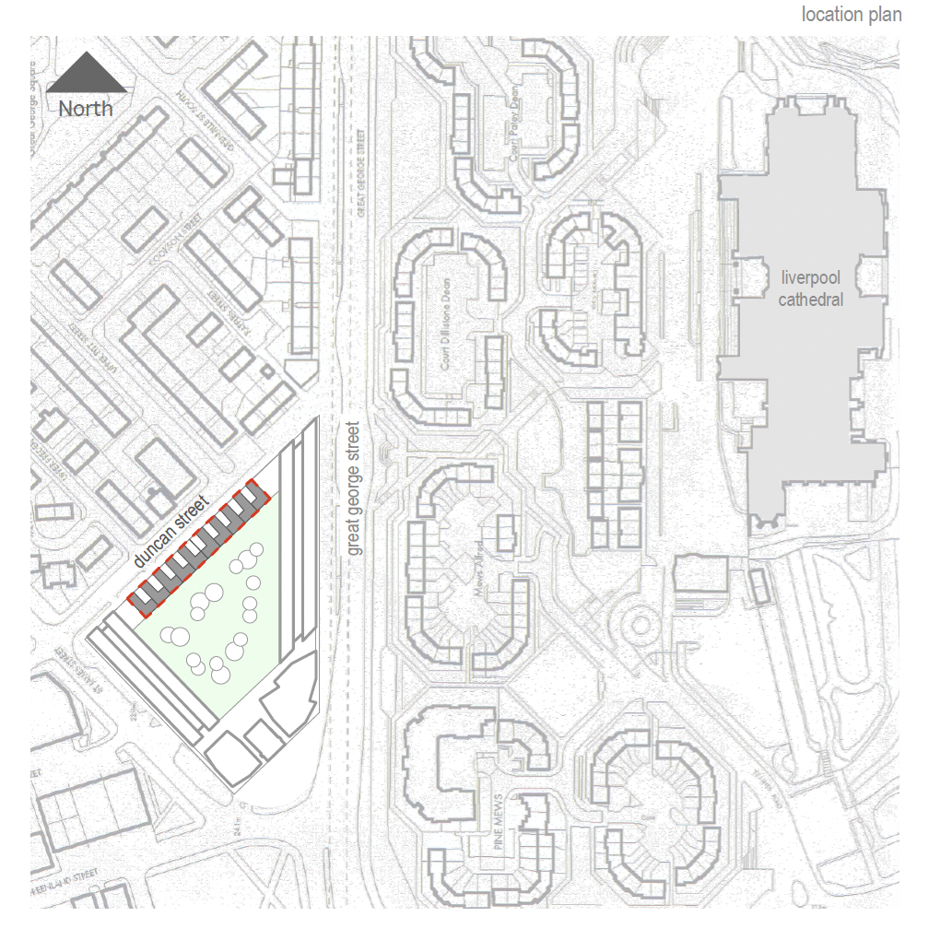
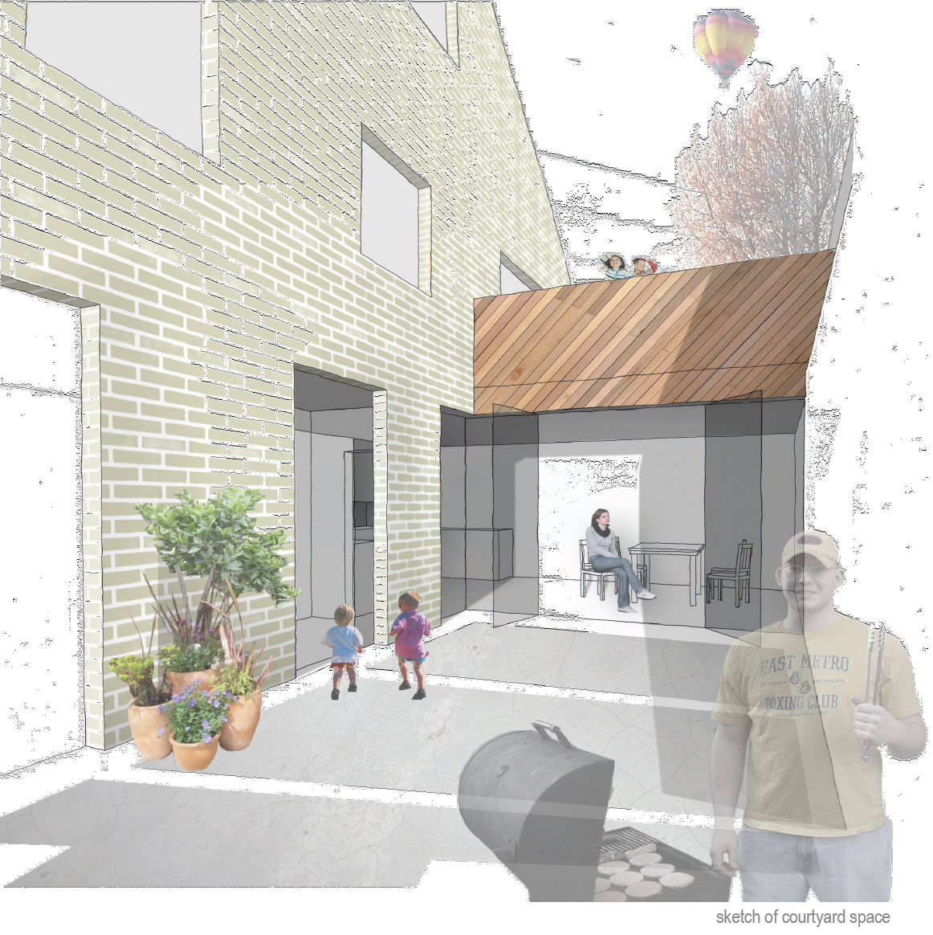
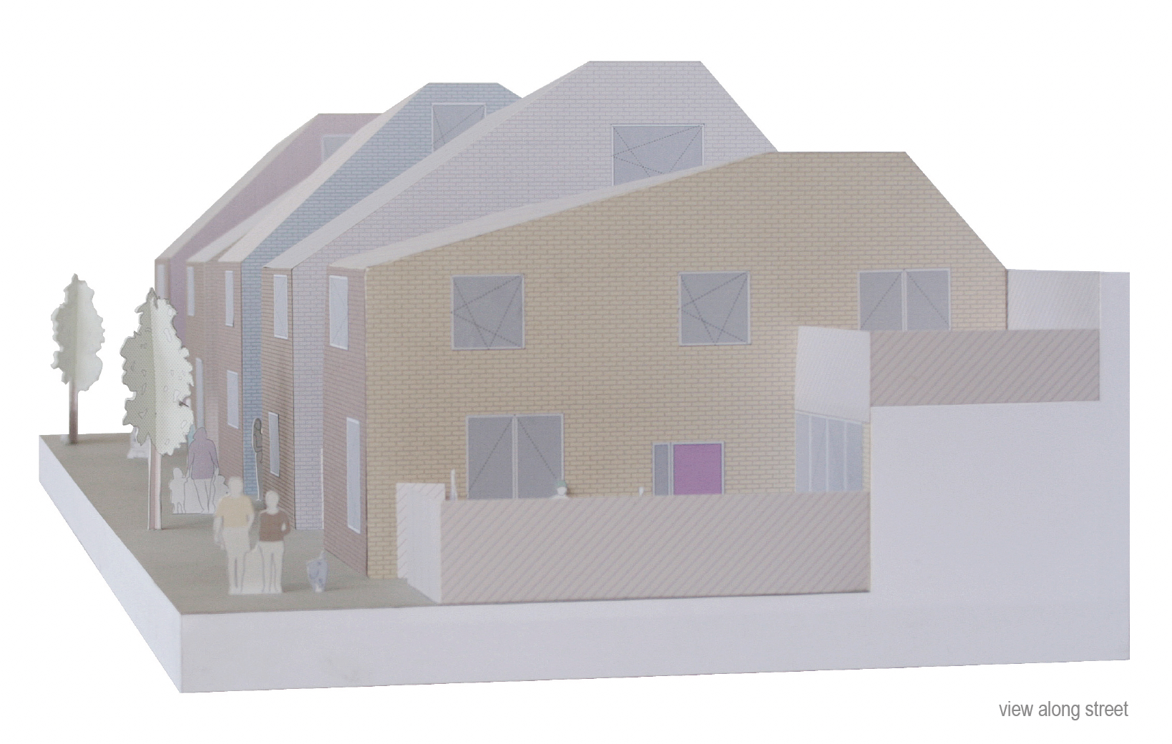

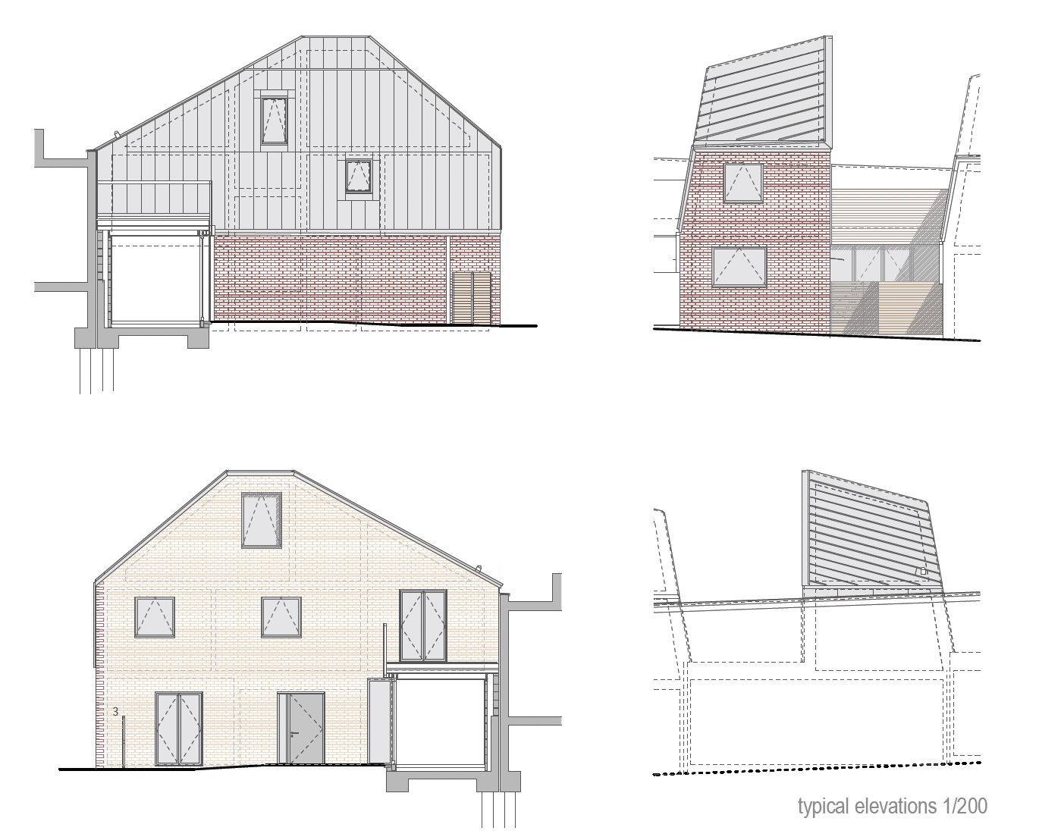

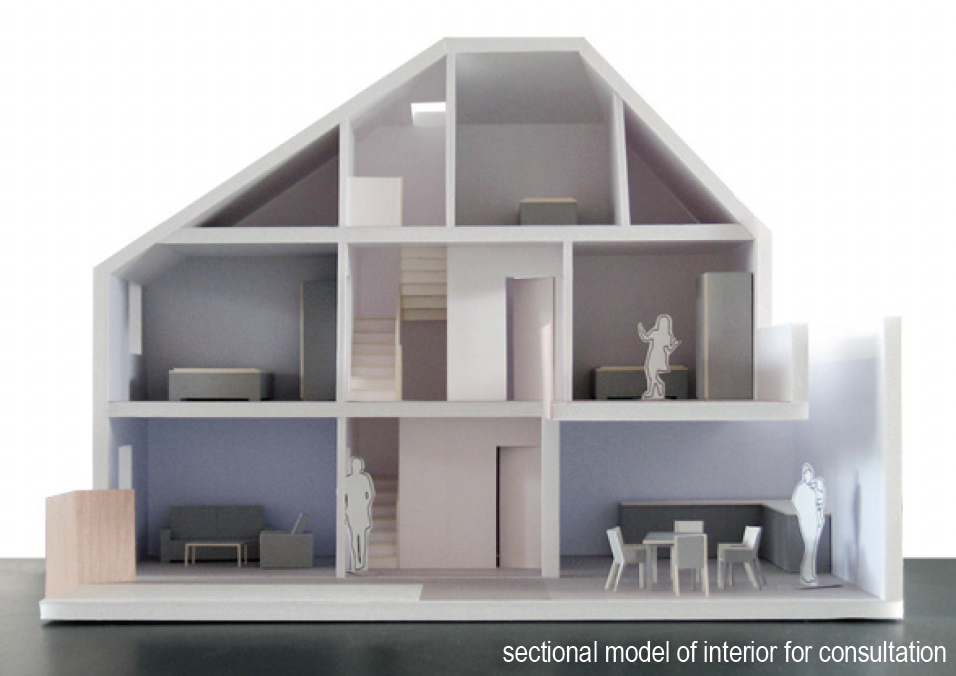

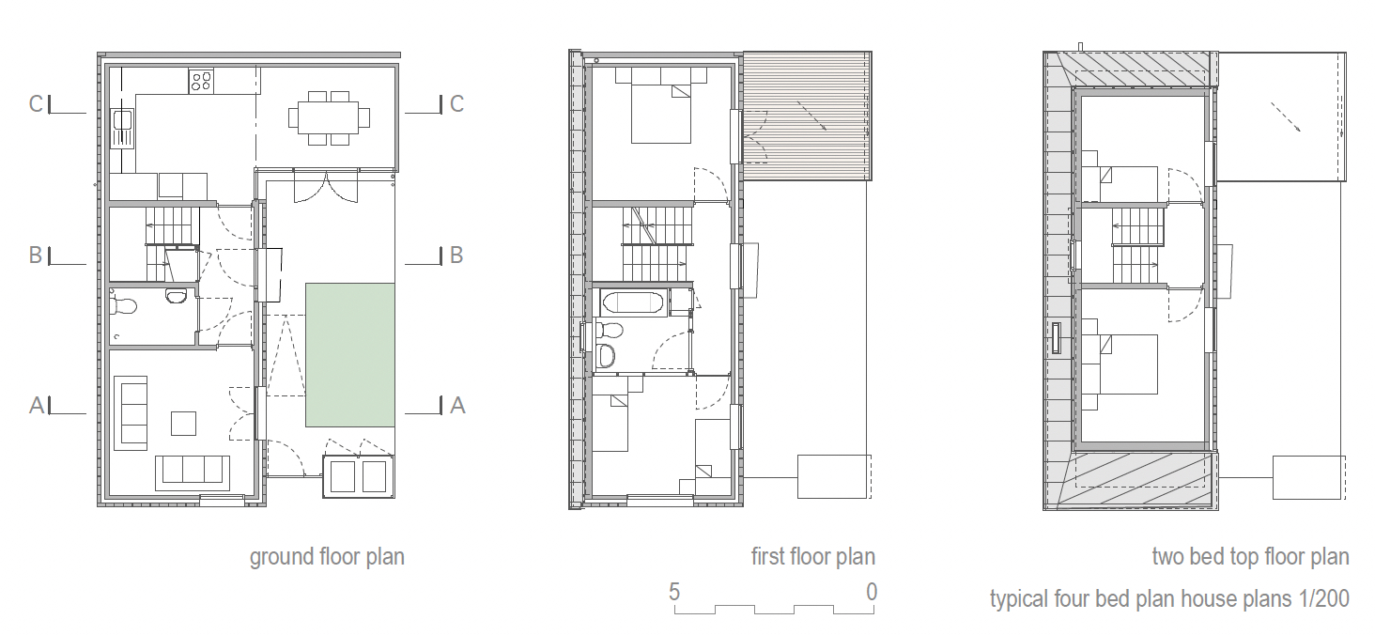
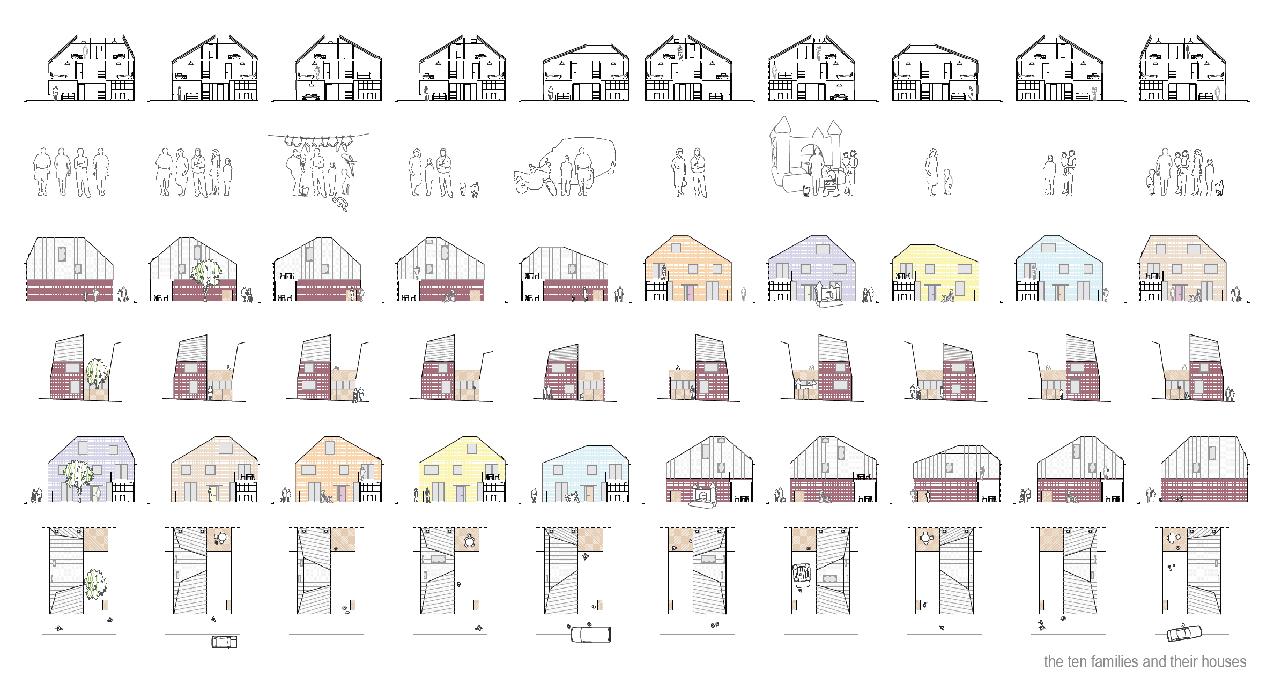
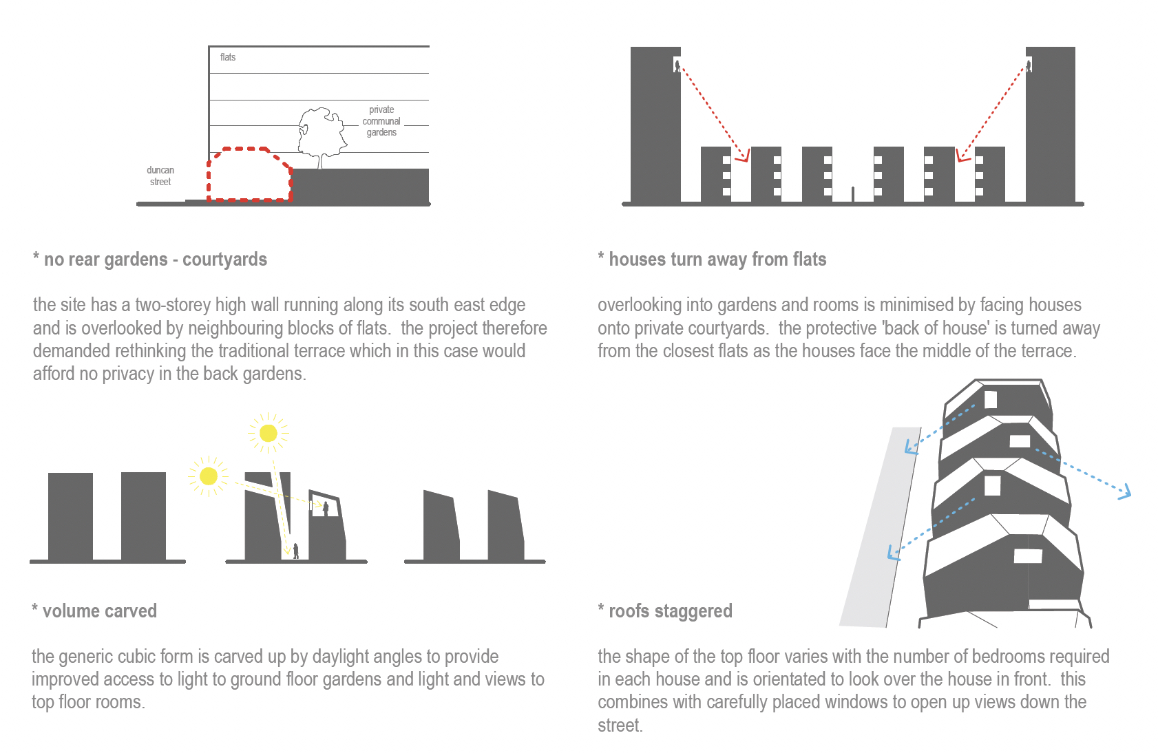
The Design Process
The challenge has been to maximise light and views out, whilst prioritising privacy, and minimising overlooking from the surrounding flats. The design has been generated by both the consultation process, and a response to site constraints. A difficult, overlooked, plot, essentially single aspect, has generated a terrace of courtyard houses. Windows are only possible onto the street or into the interior courtyards. The houses turn sideways away from the higher apartment blocks that overlook the site, and face onto private garden spaces at ground floor as a series of parallel brick gables. The terrace forms a street of 2 storey brick houses; third and fourth bedrooms are in the attics. Harnessing views, and the particular needs of each family have lead to small changes to the attics, which distort along the terrace. The tailored zinc standing-seam roofs sway from side to side down the street, looking over each other, providing long views out from the top rooms. Houses are all slightly different: staircases change location depending on whether the residents want the option of a 1st floor living room off their terrace or an en suite bathroom int the future; windows respond to differing requirements for privacy view. Loft spaces lose internal walls to make bedrooms with big floor areas under the eaves for children to play. One large cupboard has a small window inserted to give a tiny sleeping den for visiting grandchildren.
 Scheme PDF Download
Scheme PDF Download










