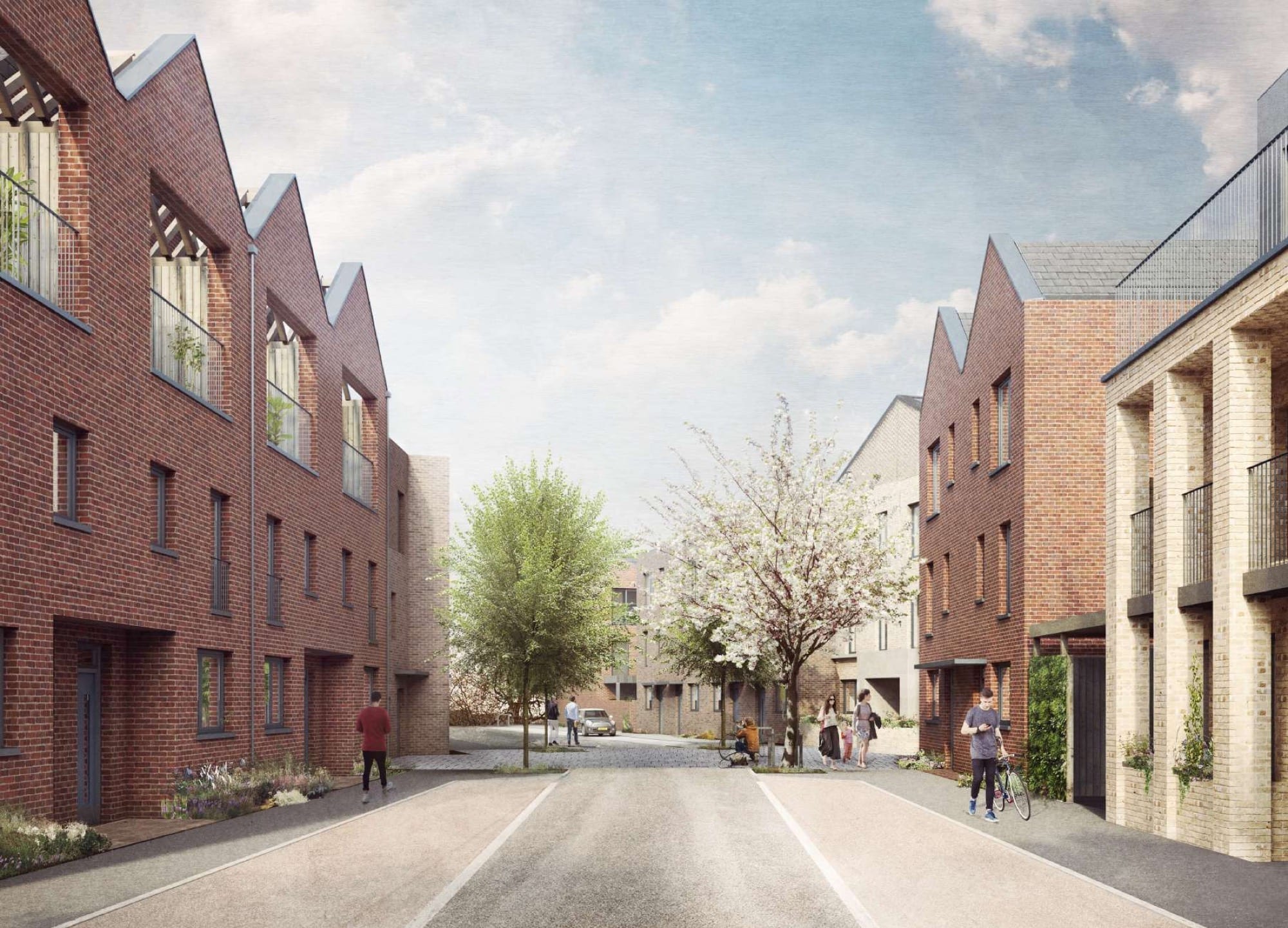Trent Basin Phase 3
Number/street name:
2 Navigation Street
Address line 2:
City:
Nottingham
Postcode:
NG2 4DR
Architect:
Sarah Wigglesworth Architects
Architect contact number:
Developer:
Blueprint.
Planning Authority:
Planning Reference:
Date of Completion:
08/2025
Schedule of Accommodation:
1 x 2 bed houses, 30 x 3 bed houses, 2 x 4 bed houses
Tenure Mix:
100% Market sale
Total number of homes:
Site size (hectares):
0.60
Net Density (homes per hectare):
55
Size of principal unit (sq m):
128
Smallest Unit (sq m):
93
Largest unit (sq m):
143
No of parking spaces:
39


The Design Process
This development forms the 3rd Phase in an ambitious waterside regeneration scheme
masterplanned by Urbed. A Hybrid Application (ref 13/03029/PFUL3) for the wider site was approved in 2014, this comprised detailed proposals for Phase 1 and outline details for the other Phases. SWA have developed proposals for Phase 3, based on the street layout and overarching rationale set out in the Hybrid application.
In close collaboration with developer Blueprint, SWA prepared initial designs for Phase 3 for a pre-application submission in October 2017. Following this, SWA, Urbed, Blueprint and the Planning Officer met at Nottingham City Council met to discuss the proposals in November 2017. In general NCC were happy with the design and material palette but asked us to look at some amendments to the parking provision and hard landscaping materials for adopted roadways. The application was submitted in December 2017, and approved via delegated powers in March 2018. Following some changes to the energy strategy for the wider site, the location of the GSHP plant room was relocated to subsequent phases, and two of the plots adjacent Trent Lane were redesigned, an amendment to the approved application was approved in February 2019.
 Scheme PDF Download
Scheme PDF Download
