Trees Extra Care Housing
Number/street name:
2 Broadlands Road
Address line 2:
Highgate
City:
London
Postcode:
N6 4AN
Architect:
PRP
Architect contact number:
Developer:
Hill Homes with One Housing Group.
Contractor:
Durkan Ltd
Planning Authority:
London Borough of Haringey
Planning Reference:
HGY/2008/1065
Date of Completion:
Schedule of Accommodation:
21 x 1 bed apartments, 19 x 2 bed apartments
Tenure Mix:
100% Affordable Rent
Total number of homes:
Site size (hectares):
0.43
Net Density (homes per hectare):
93
Size of principal unit (sq m):
54
Smallest Unit (sq m):
54
Largest unit (sq m):
68
No of parking spaces:
8

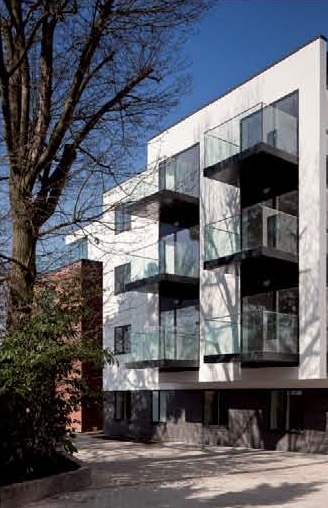
Planning History
The new development required the demolition of two existing buildings that were recognised as making a positive contribution to the character of the conservation area. It had been established that these were no longer suitable for older persons housing however it was essential that any replacement scheme should be of the highest architectural quality. The scheme was granted Planning Approval and Conservation Area consent at committee in July 2008. Detailed public consultation exercises were carried out throughout the process and are outlined below.
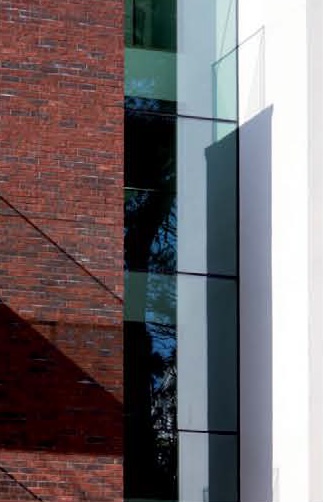
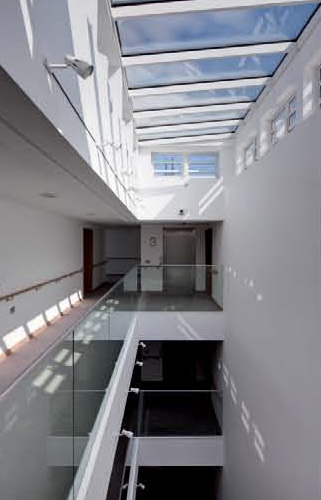
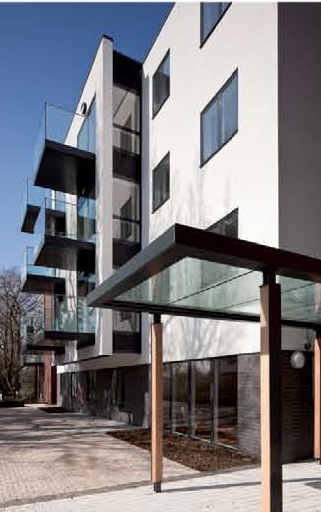
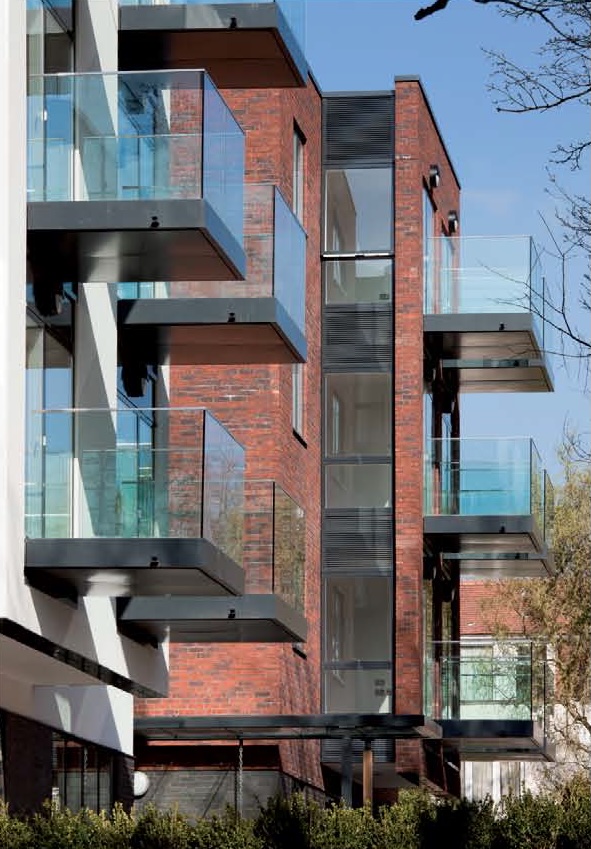
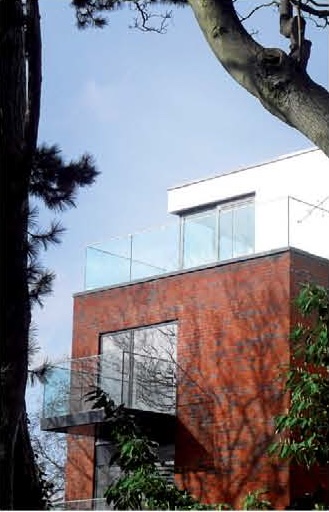
The Design Process
Trees' is located in North London within the Highgate Conservation Area and takes its name from the mature landscape and many beautiful trees on the site. The scheme provides 40 Extra Care self-contained flats providing much needed accommodation for older people in the Highgate area. The residents will live independently whilst enjoying a sense of community and companionship through shared use of comfortable lounges, hairdressing salon and therapy room and beautiful gardens.
A choice of different levels of care and support are available as and when required.
Hill Hornes was founded in 1944 by Margaret Hill to provide Care Homes for elderly victims of the Blitz in the Highgate area. This development continues that legacy of Care whilst reflecting 21st Century changes in care provision. Hill Homes' ambition is to provide an exemplar service in a building of architectural distinction that will be of benefit to the community and enhance the lives of the residents. Trees is the first 100% affordable rental housing in Highgate for many years.
This scheme was conceived prior to the recent HAPPI report however it embodies many of its recommendations. Design principles include a permeable plan containing smaller clusters of homes arranged around a dramatic internal atrium. This arrangement promotes neighbourliness amongst residents and maximises natural daylight within the building The circulation areas are designed as meaningful shared spaces encouraging casual social interaction. Glazed links create informal seating bays and provide views from all circulation areas to outside space. These areas are beneficial in reducing the effective length of corridors and assisting orientation for older people. The naturally lit atrium creates a strong connection between the ground floor communal spaces and the residential areas on the upper floors. This delightful space is enhanced with bespoke artwork spanning the full height of the atrium which gives further identity to each floor level.
The scheme is expressed along Broadlands Road as three distinct building elements connected with glazed links that respond sensitively to the local context and reflect the rhythm of the existing villas in Broadlands Road. The entrance to the scheme is located directly off Broadlands Road into a welcoming reception foyer which offers views through bright and open communal spaces to outdoor terraces and the gardens beyond.
The layout provides progressive privacy from the communal hub to the more private residential areas. All homes have private amenity space with space for table chairs and plants. The scheme is designed around beautiful gardens with two single storey wings sensitively placed between the existing trees. Green roofs enable these elements to integrate with the landscape when viewed from upper floors and adjacent dwellings. The entrance forecourt includes new planting that complements the existing landscape. A strong visual connection from the front door through to the gardens is reinforced by a linear water feature and sculpture on its axis. A variety of sheltered seating, pergolas and terraces create opportunities for social gatherings and also secluded spots for more private moments. The proposals exceed current standards in terms of sustainability.
 Scheme PDF Download
Scheme PDF Download

