Trafalgar Place
Number/street name:
Elephant & Castle
Rodney Road
Address line 2:
City:
London
Postcode:
SE17 1RF
Architect:
dRMM Ltd Architects
Architect contact number:
Developer:
Lendlease.
Contractor:
Lendlease
Planning Authority:
London Borough of Southwark
Planning consultant:
NULL
Planning Reference:
12/AP/2797
Date of Completion:
Schedule of Accommodation:
studios, 1 bed apartment, 2 bed apartment, 3 bed townhouse, 4 bed townhouse
Tenure Mix:
1.13
Total number of homes:
Site size (hectares):
1.13
Net Density (homes per hectare):
207.96
Size of principal unit (sq m):
71.5
Smallest Unit (sq m):
40
Largest unit (sq m):
128
No of parking spaces:
47
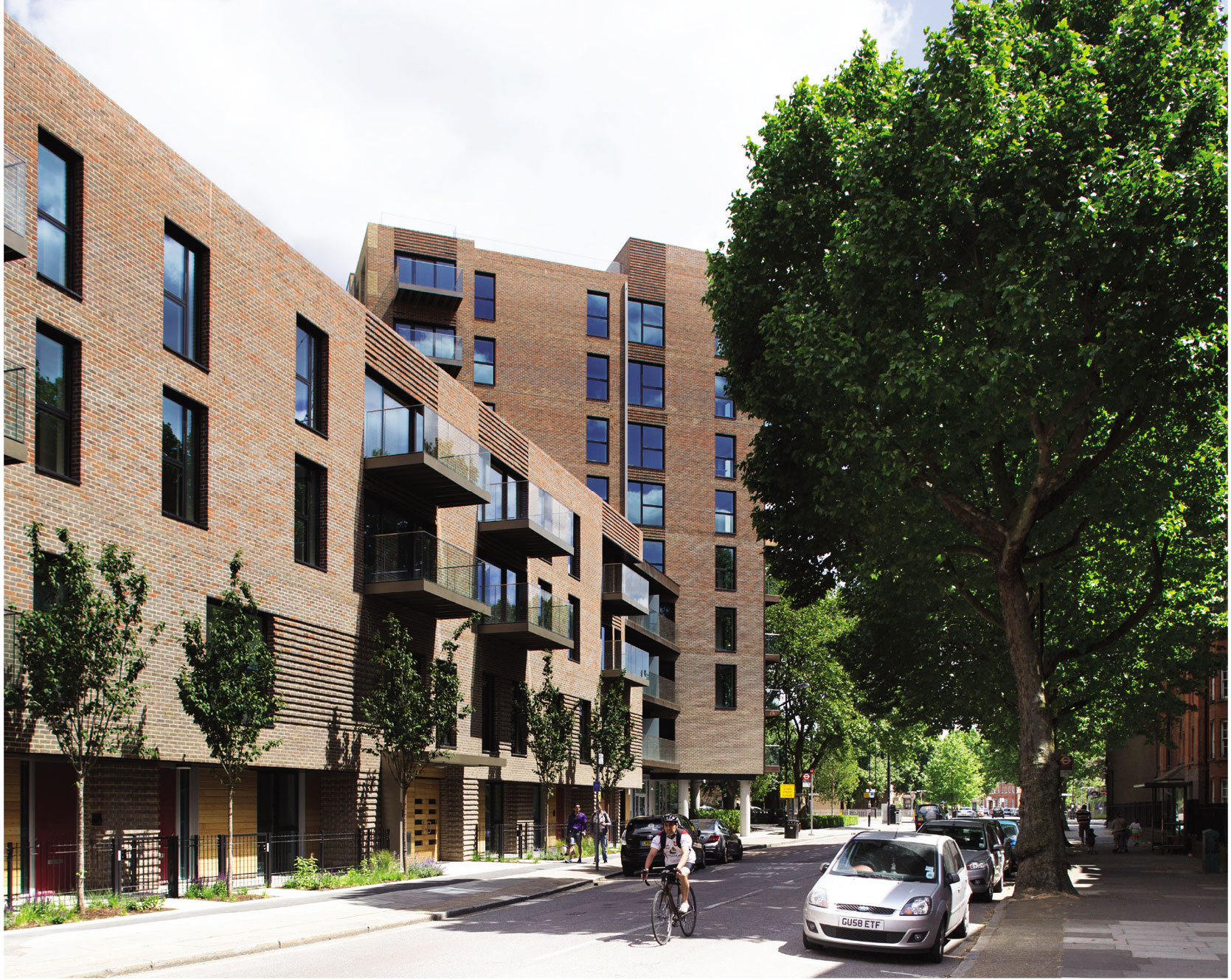
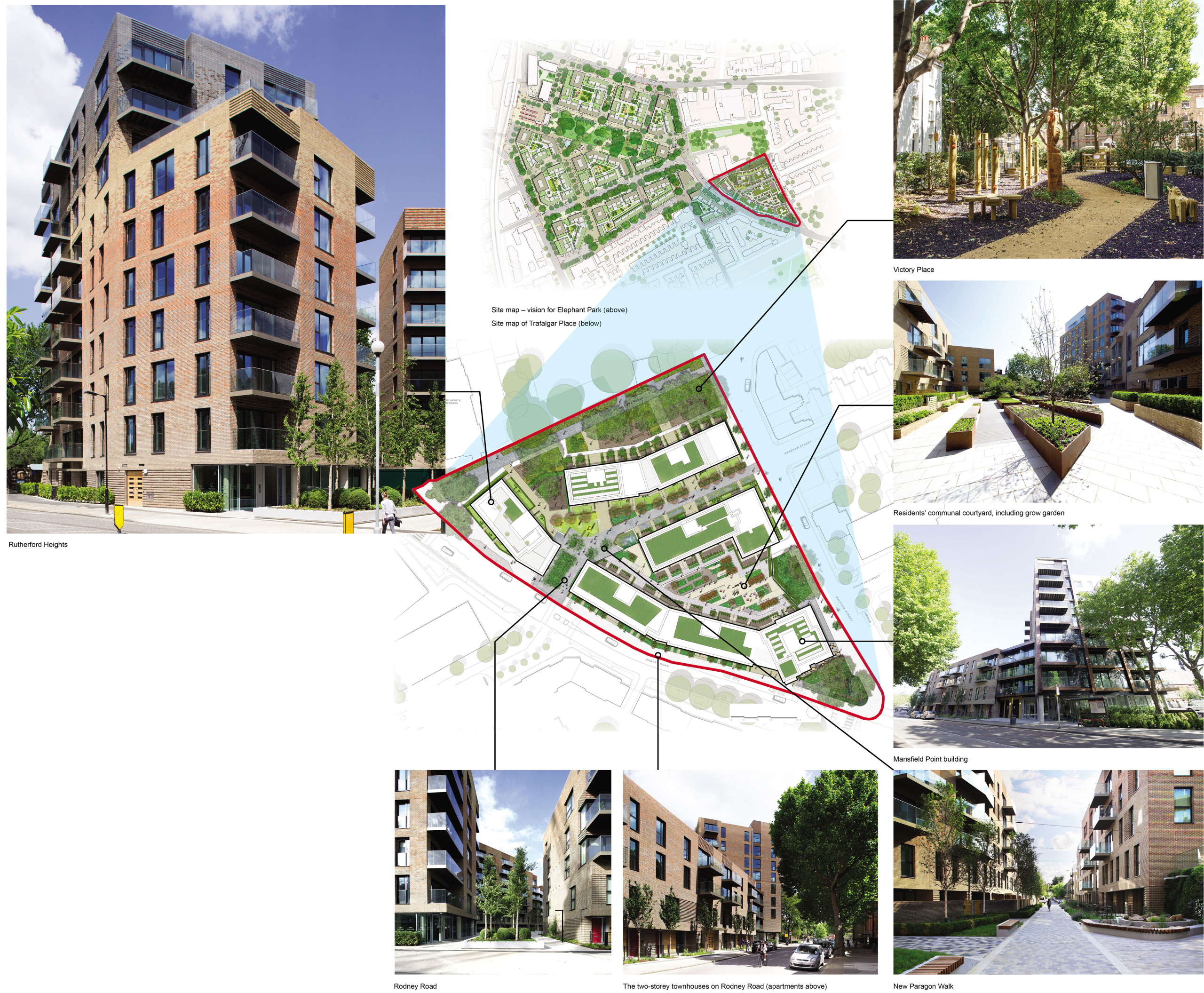
Planning History
Since May 2011, Lendlease has been in discussions with Southwark
Council, the GLA and TfL to shape the evolving scheme; public
engagement and consultation were carried out during 2011 and 2012 with
a final public exhibition (final pre-submission proposal) in August 2012.
The planning application was submitted in August 2012 and approval
granted by Southwark Council in March 2013. Completed in 2015, all 235
homes at Trafalgar Place exceed the London Housing Design Guidance
(LHDG) space standards.
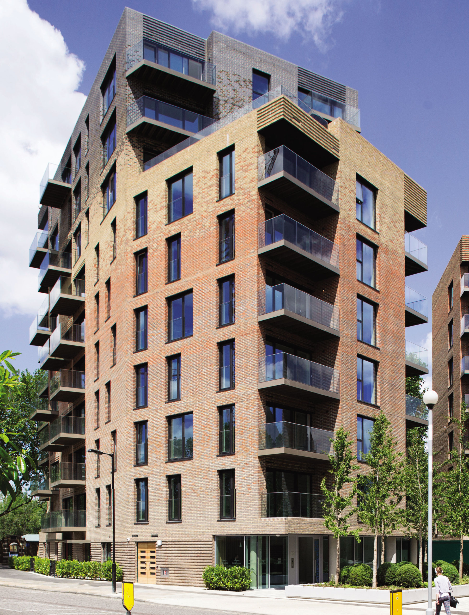
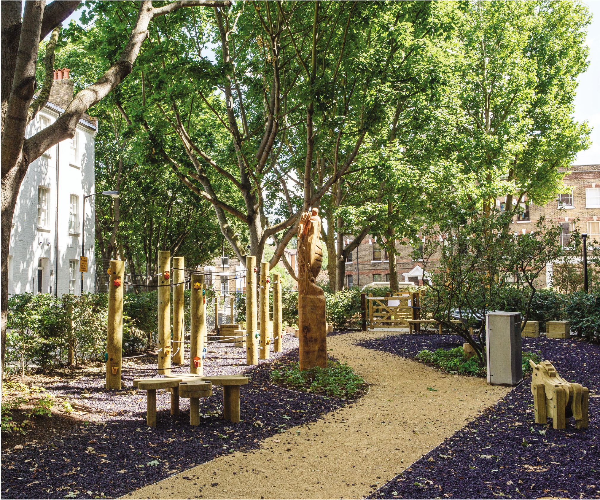
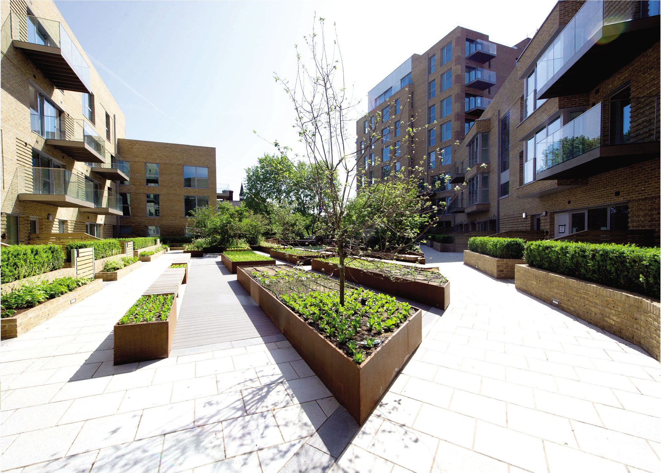
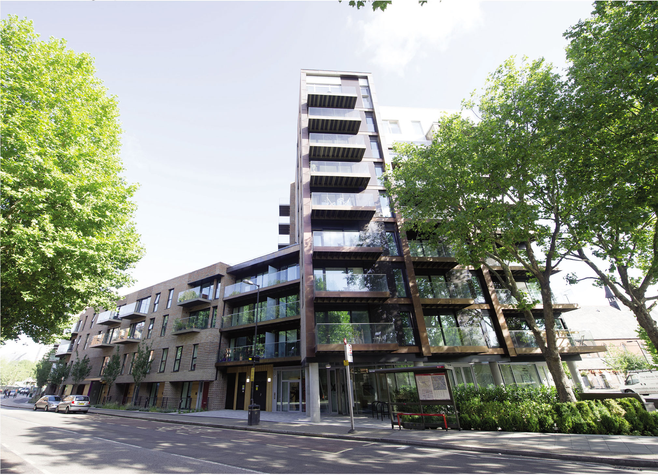
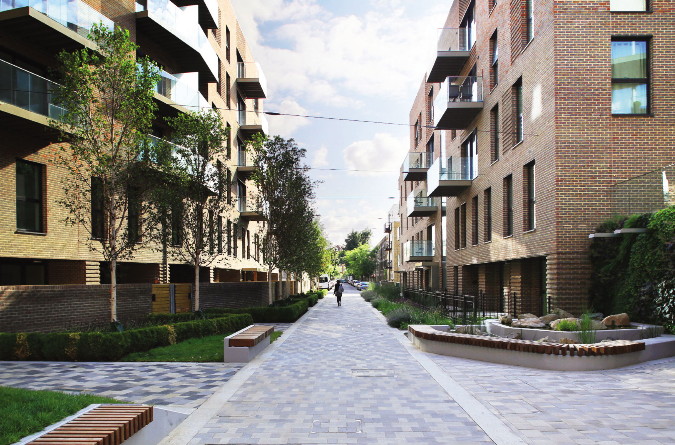
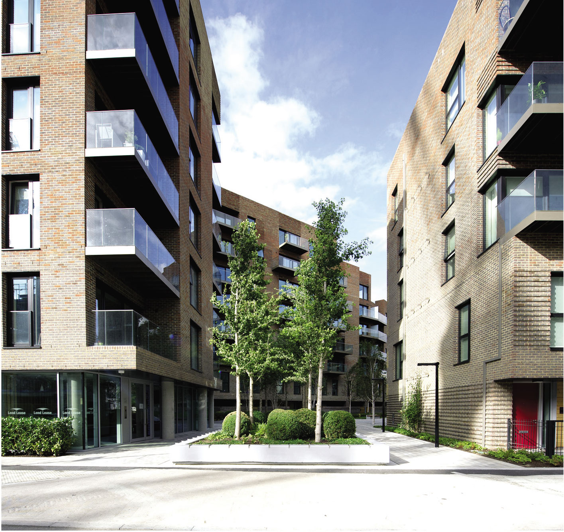
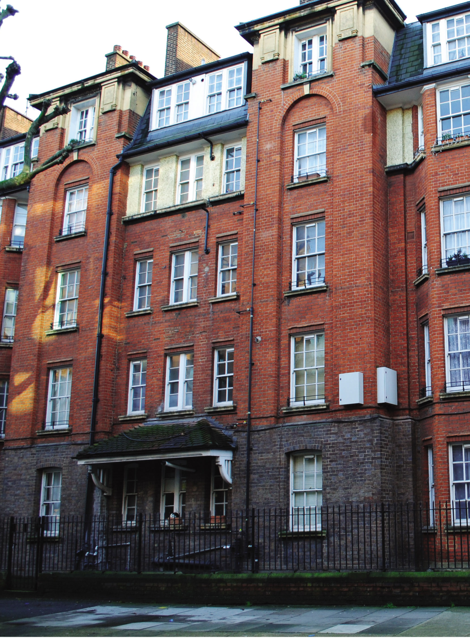
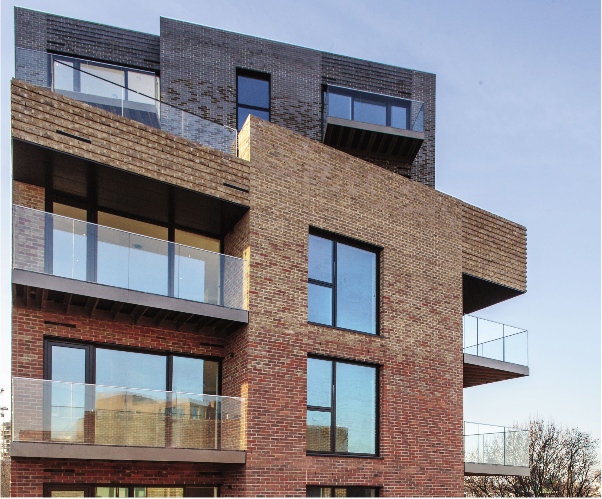
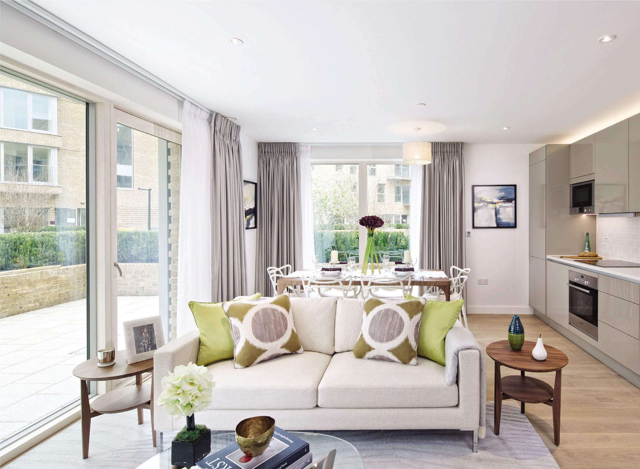
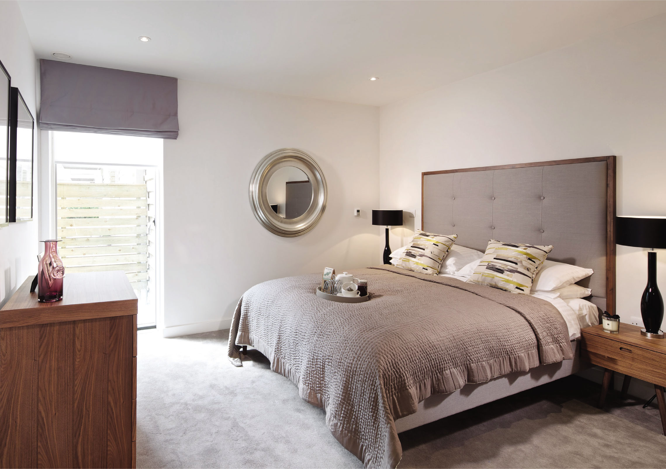
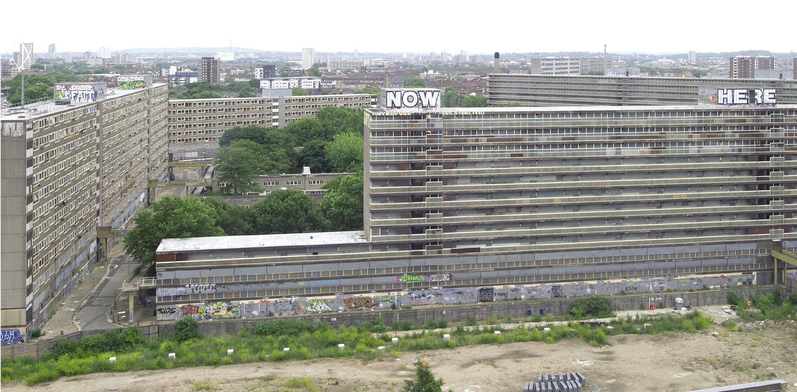
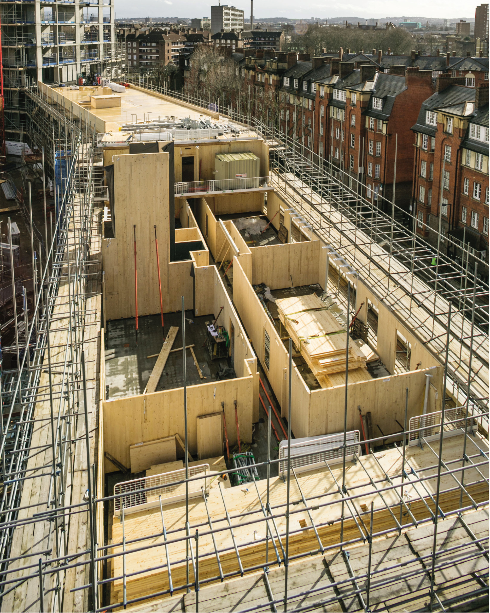
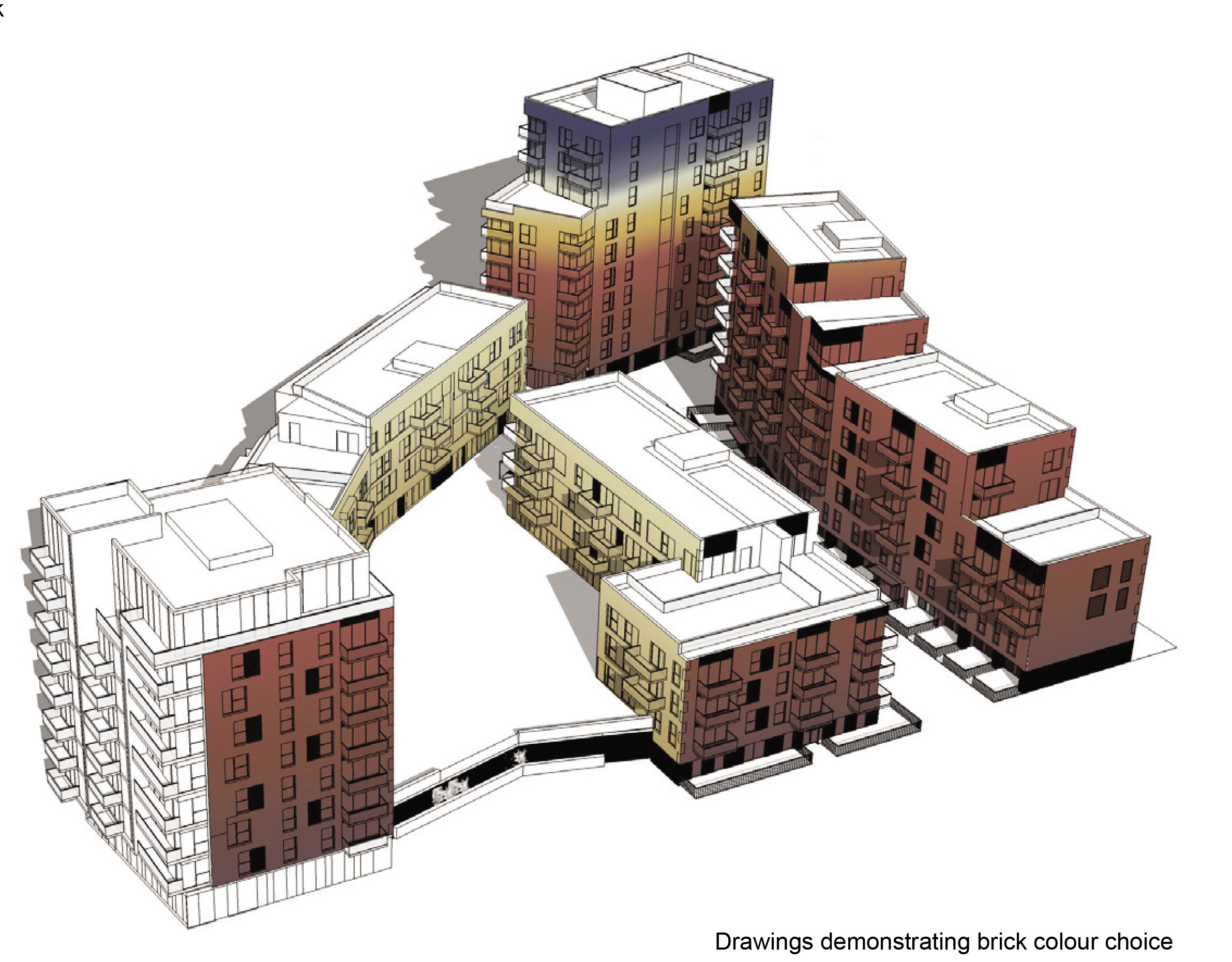
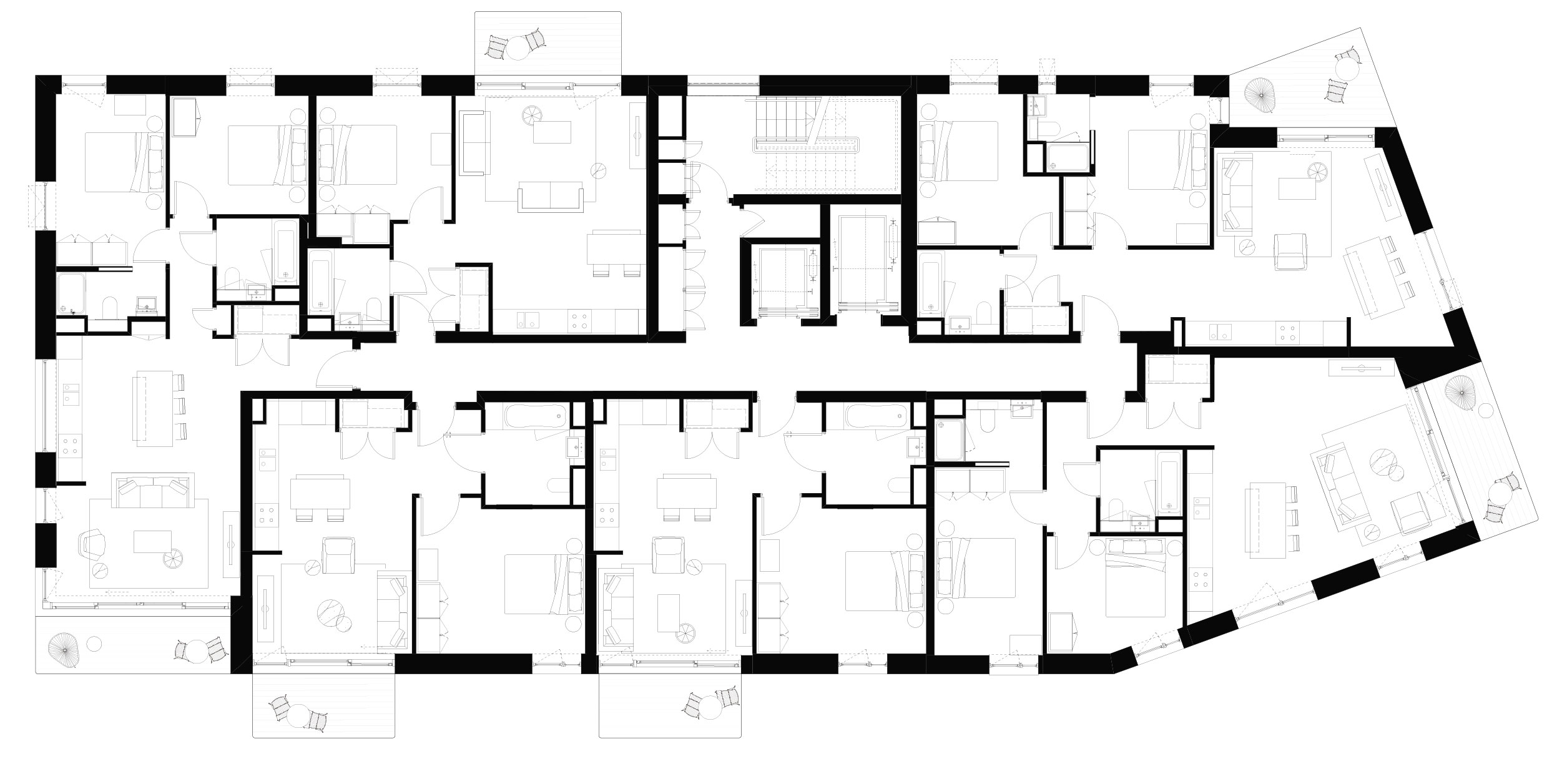


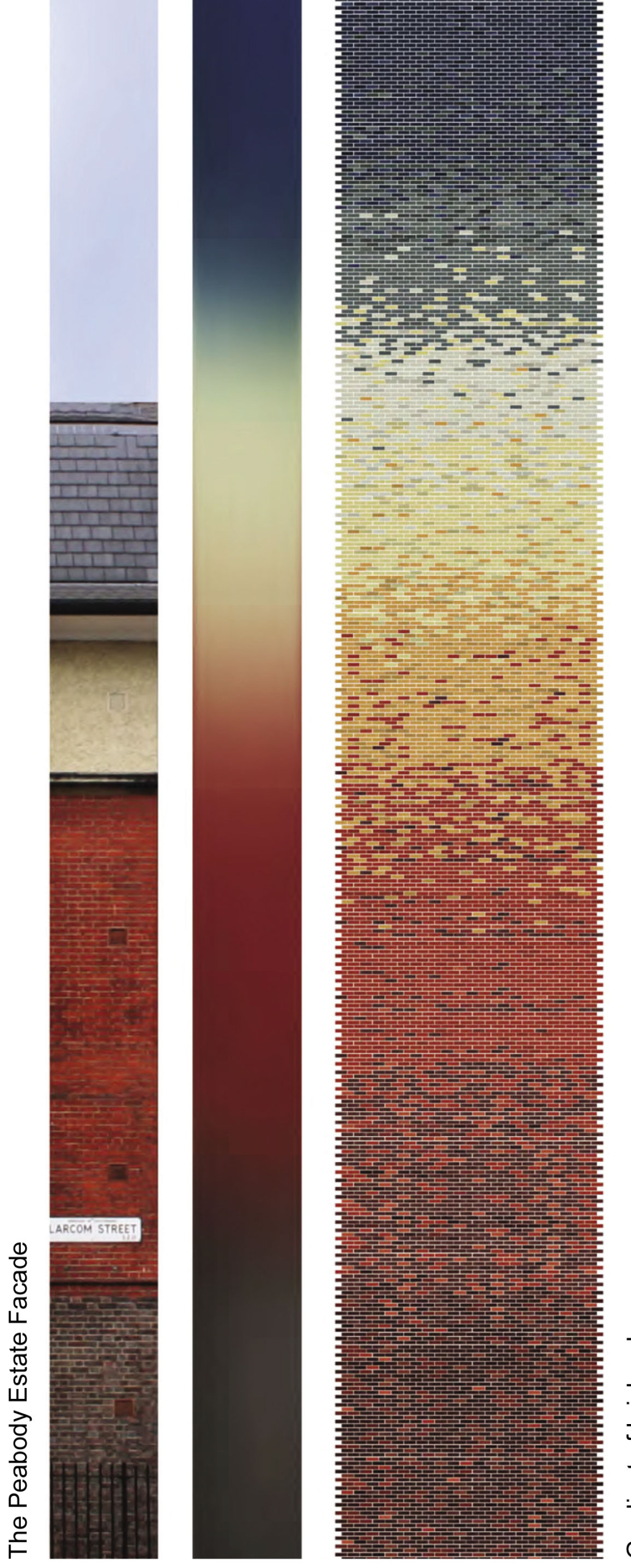
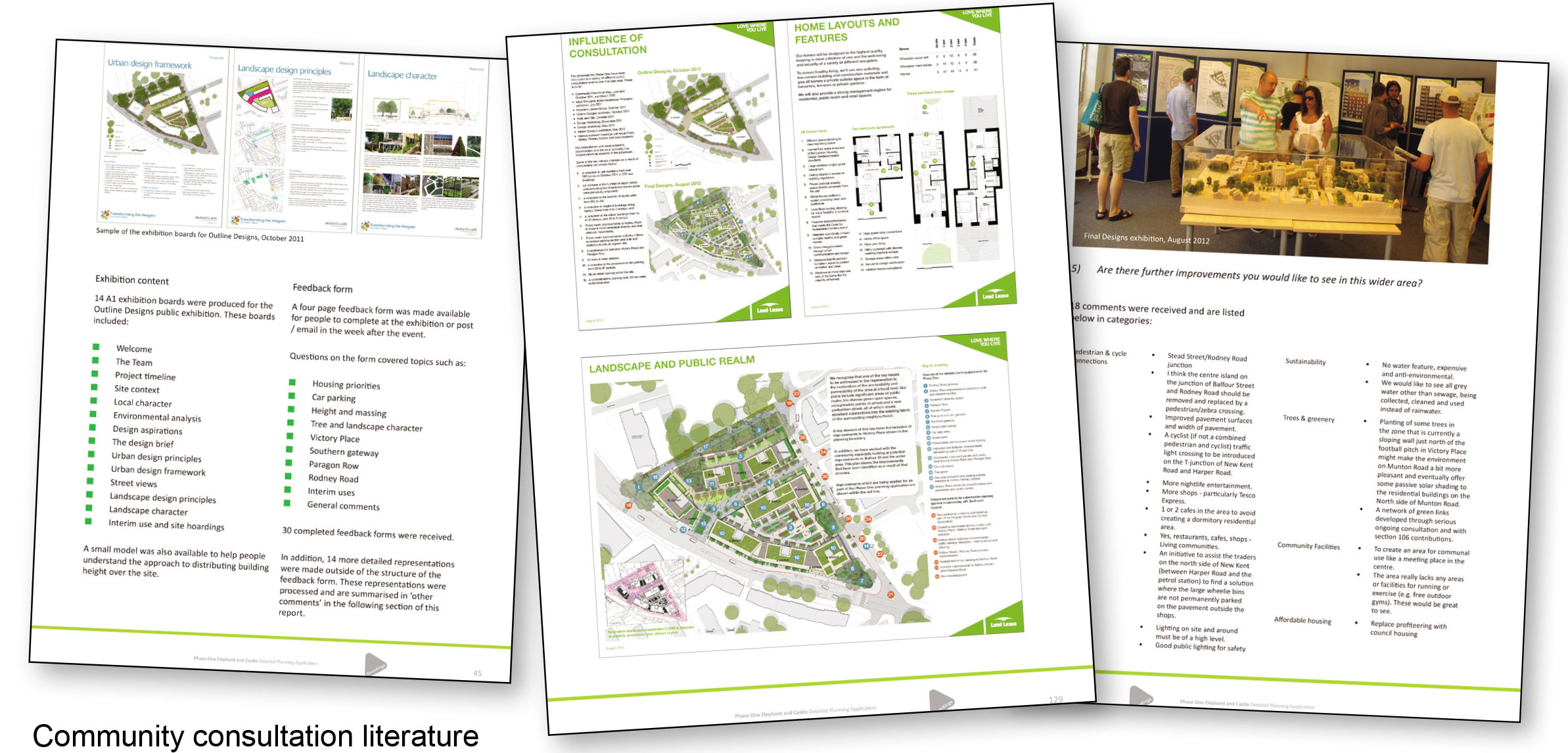
The Design Process
It was of prime importance to Lendlease that the local community was
involved in the design stages. Key local tenants, residents’ associations
and residents’ groups that helped shaped Trafalgar Place included:
• Balfour Street Residents’ Group
• Henshaw Street, Rodney Road, Salisbury Estate and Wansey Street
tenants and residents’ association (TRA)
A process of engagement and consultation was developed from the outset
to inform the key stages of design development. In order to promote the
widest possible exchange and dialogue, the Consultation Hub at 182–184
Walworth Road was opened in July 2011. The location was a few minutes’
walk from the site and immediately next to a busy bus stop. The double
frontage was effective in attracting passers-by and also worked well as a
shop window, providing information 24/7.
The first public consultation event for the Elephant Park Masterplan was
an interactive exhibition in July 2011 and the ‘initial thoughts’ for Trafalgar
Place featured as part of this event.
The consultations were well-received and through discussions with local
tenants, residents’ associations and residents’ groups, architectural quality
was clearly identified as the highest priority in the design of new housing;
environmental sustainability and shared outdoor space were second and
third priorities.
www.traflagarplace.com Photography: dRMM Architects (Alex de Rijke, Lea Ingemann Bjerg, Daniel Romero), Lendlease; Drawings: dRMM Architects, Grants Associates
Rodney Road The two-storey townhouses on Rodney Road (apartments above) New Paragon Walk
Community consultation literature
Mansfield Point building
Residents’ communal courtyard, including grow garden
Victory Place
Rutherford Heights
The former Heygate Estate
Site map – vision for Elephant Park (above)
Site map of Trafalgar Place (below)
 Scheme PDF Download
Scheme PDF Download



















