Townsend Yard
Number/street name:
Townsend Yard
Address line 2:
Highgate
City:
London
Postcode:
N6 5JF
Architect:
Stephen Davy Peter Smith Architects
Architect contact number:
2077392020
Developer:
Executec.
Planning Authority:
London Borough of Haringey
Planning consultant:
Mr Thomas Chappels
Planning Reference:
HGY/2020/1326
Date of Completion:
09/2025
Schedule of Accommodation:
1 x1B2P, 2 x 2B4P & 4 x 3B5P
Tenure Mix:
100% Private
Total number of homes:
Site size (hectares):
0.07
Net Density (homes per hectare):
95
Size of principal unit (sq m):
112
Smallest Unit (sq m):
77
Largest unit (sq m):
112
No of parking spaces:
0
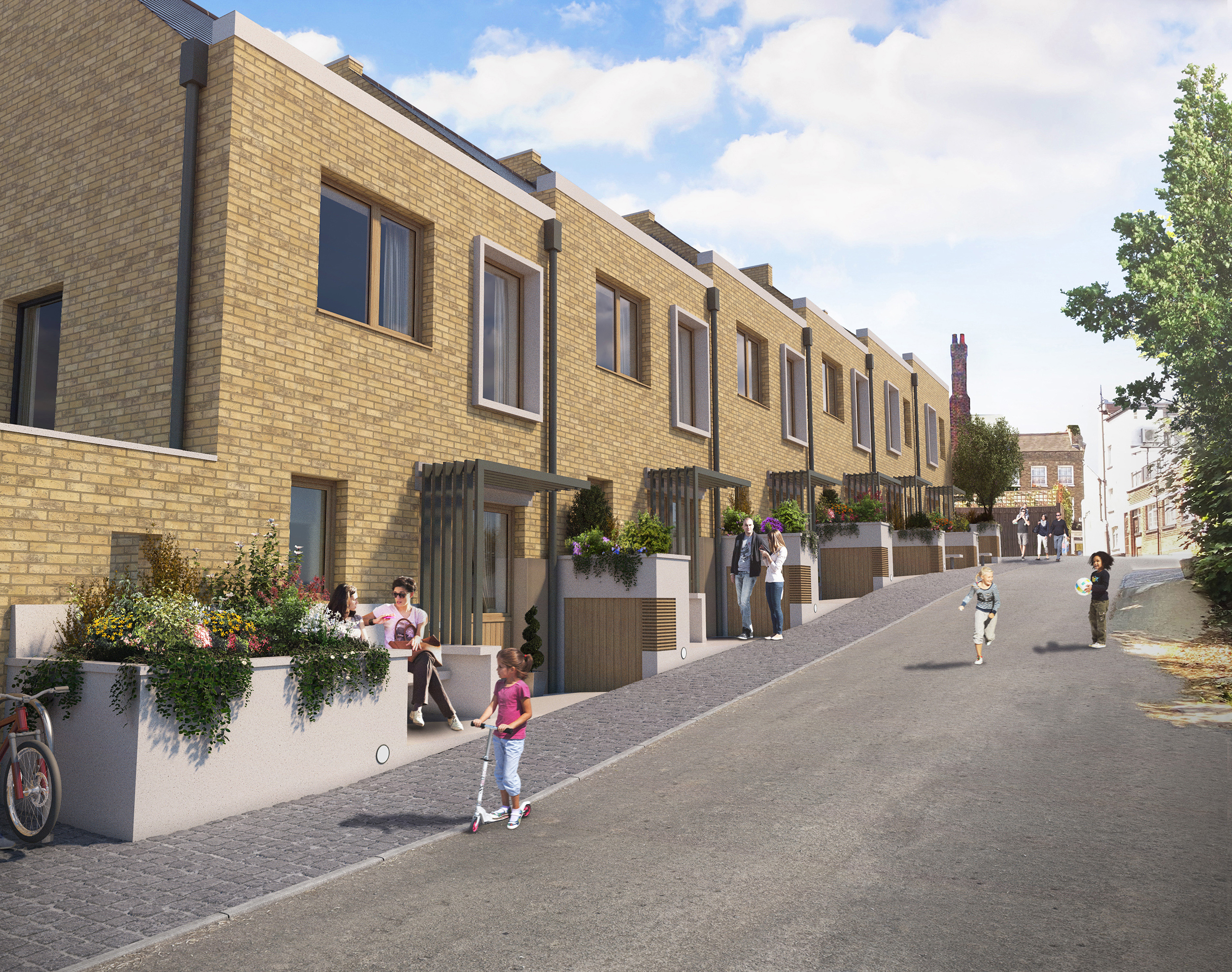
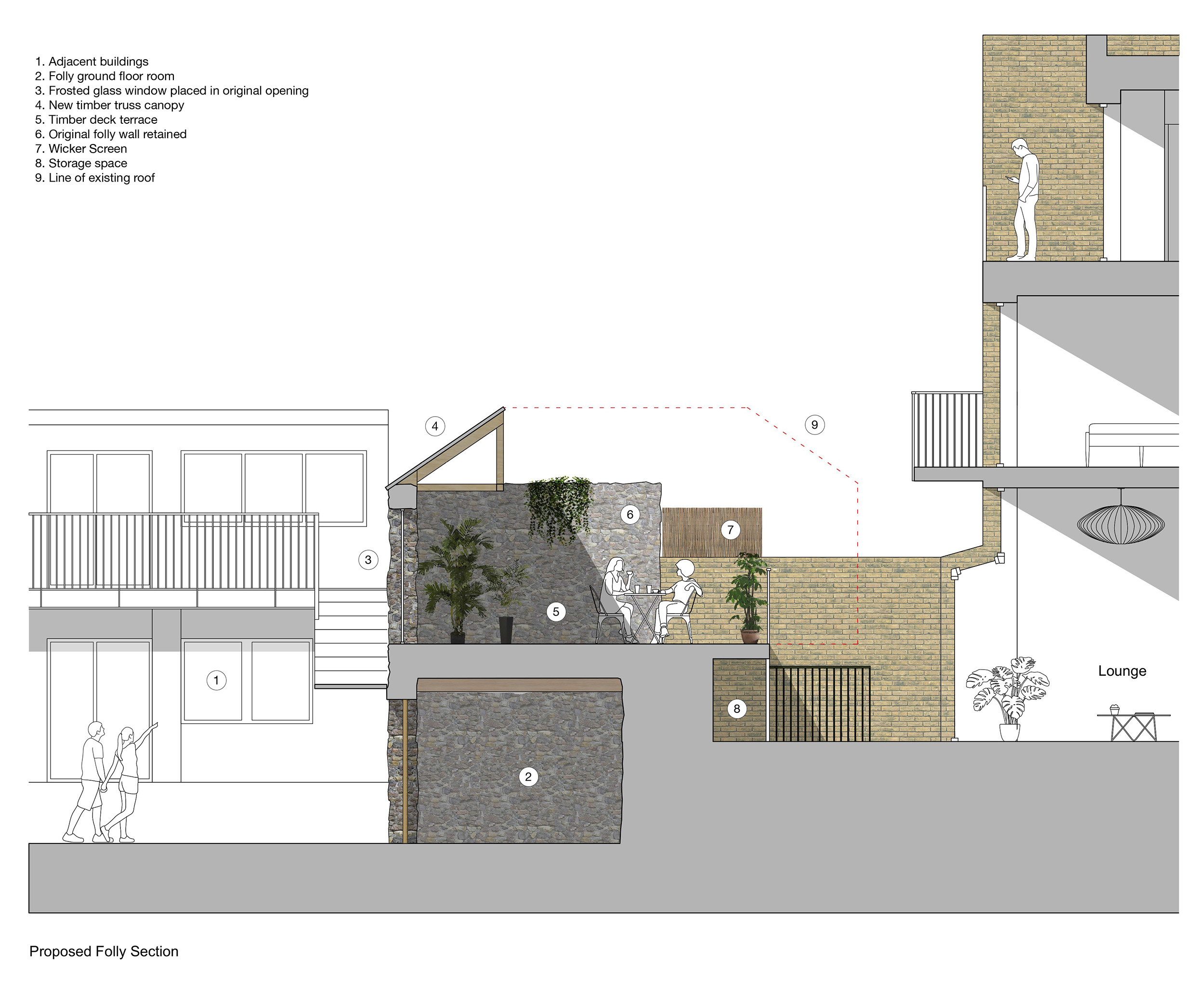
Planning History
Townsend Yard is positioned within the heart of the Highgate High Street Conservation Area and is surrounded by a number of Grade II listed terraces lining the High Street. There is no significant planning history for the site. However, several successful applications have been made in recent years on previously redeveloped sites on Townsend Yard. Following a positive and collaborative planning process, the application was submitted in June 2020, achieving full planning consent in November 2020.
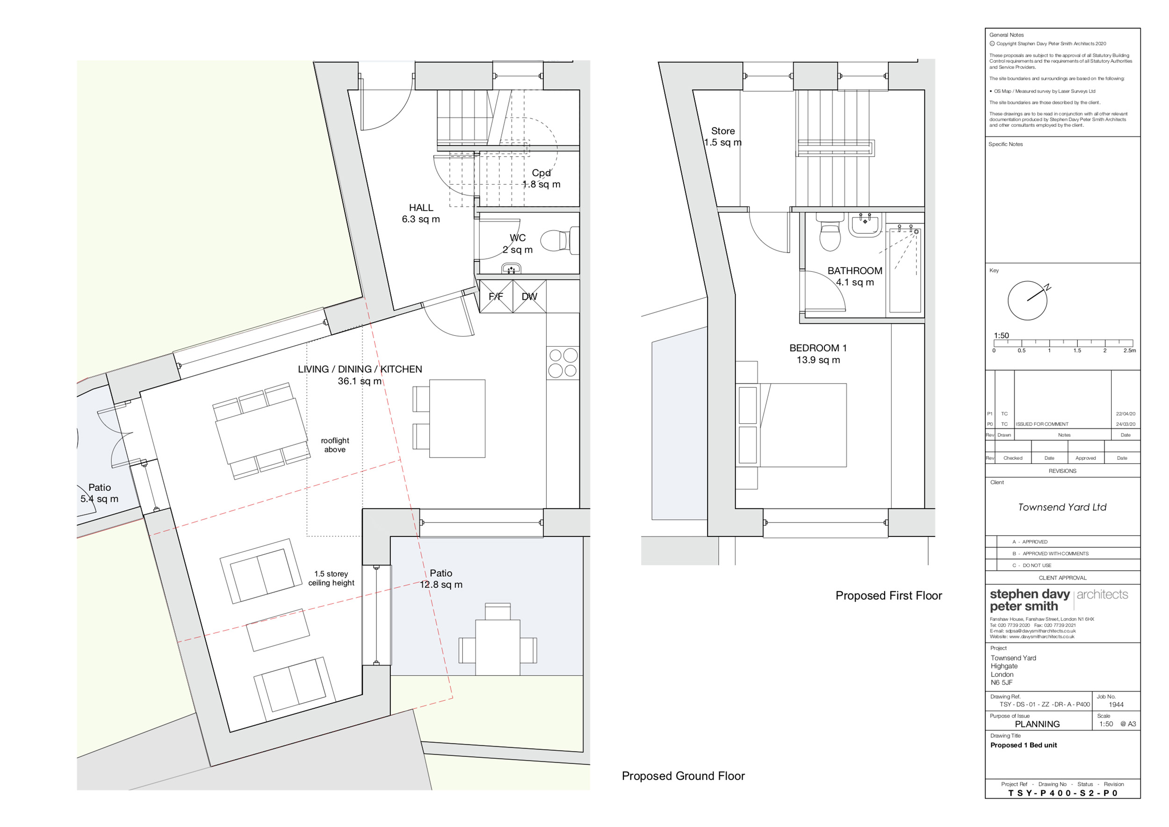
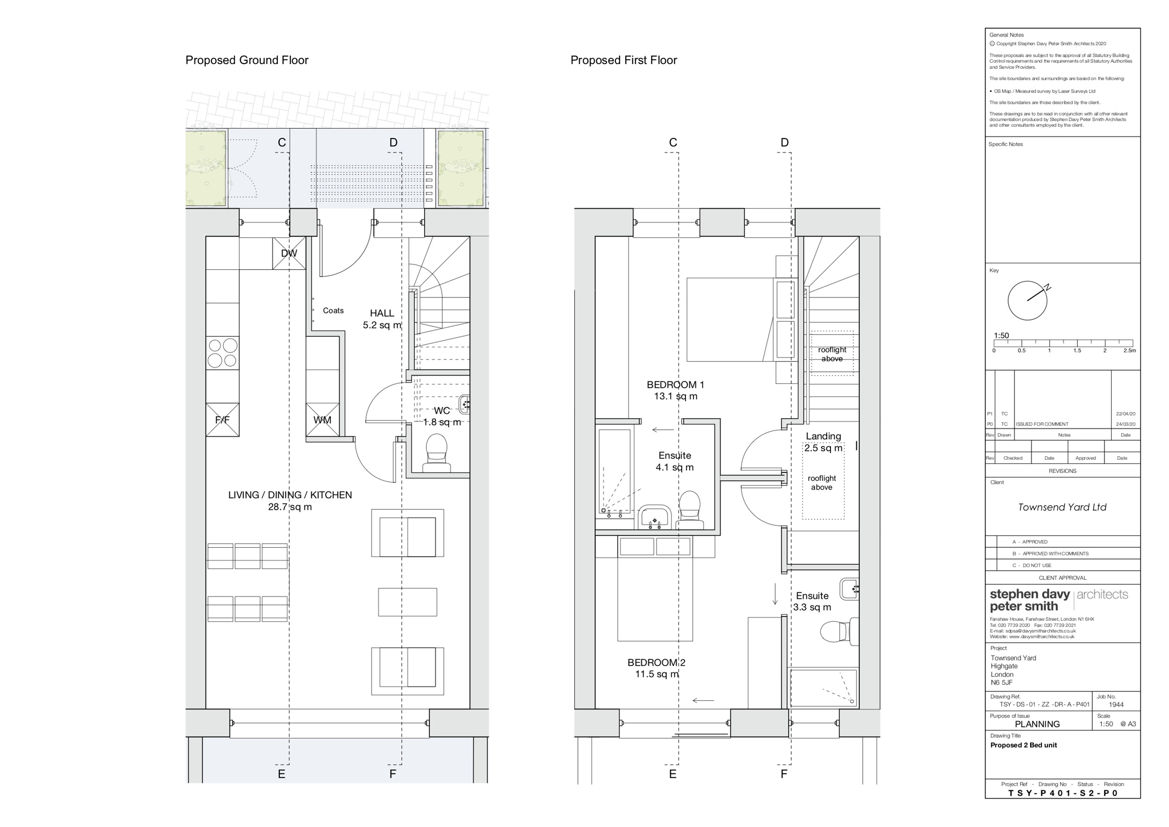
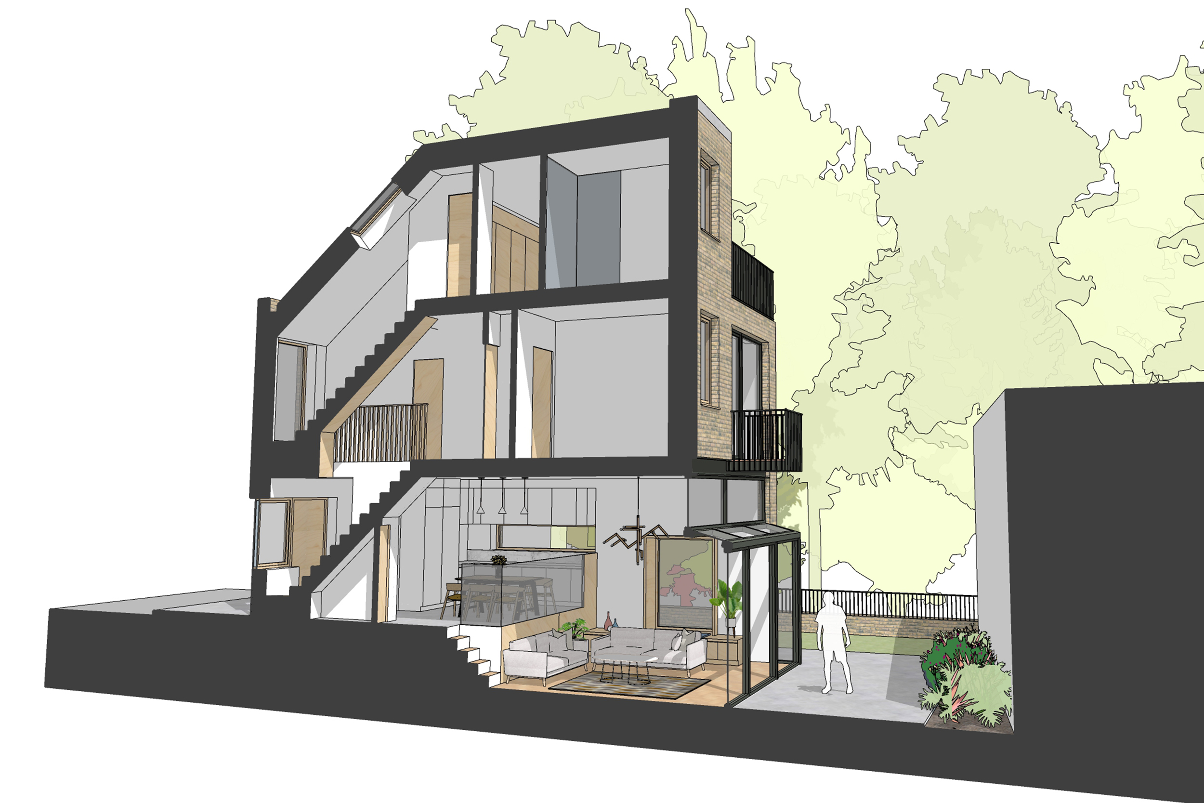
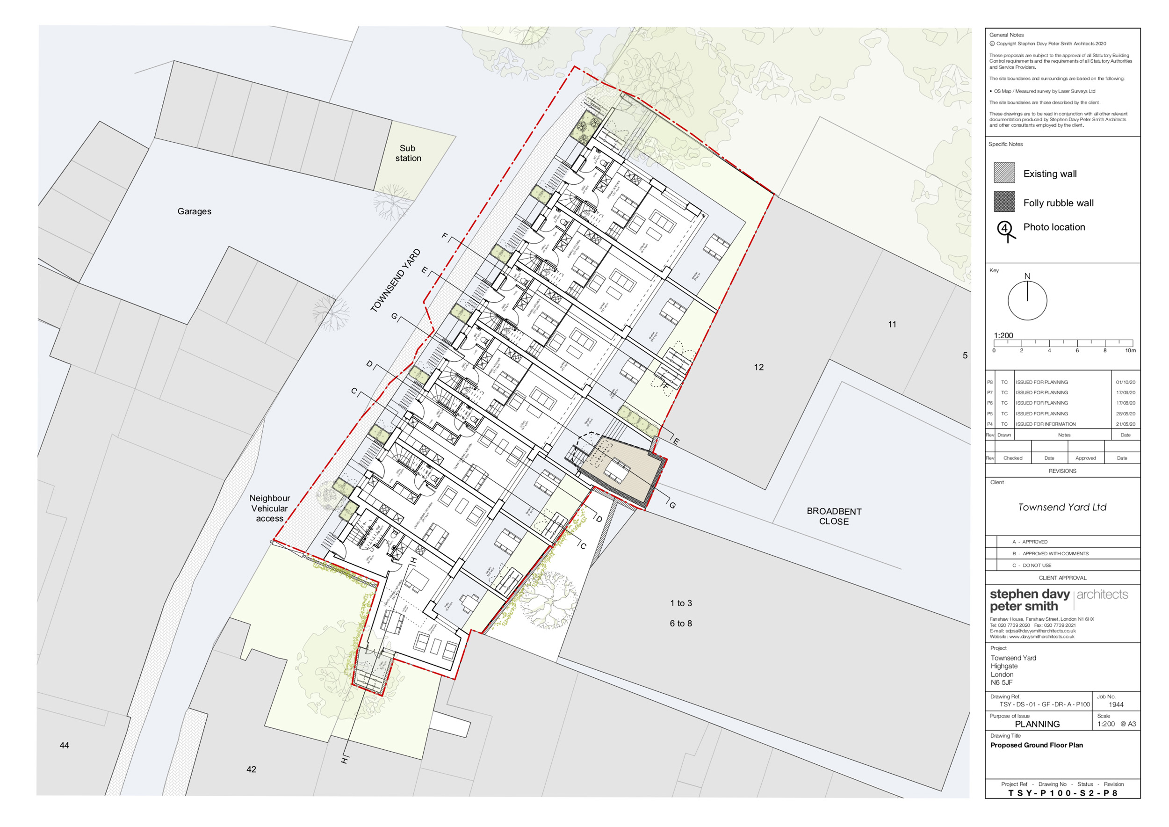
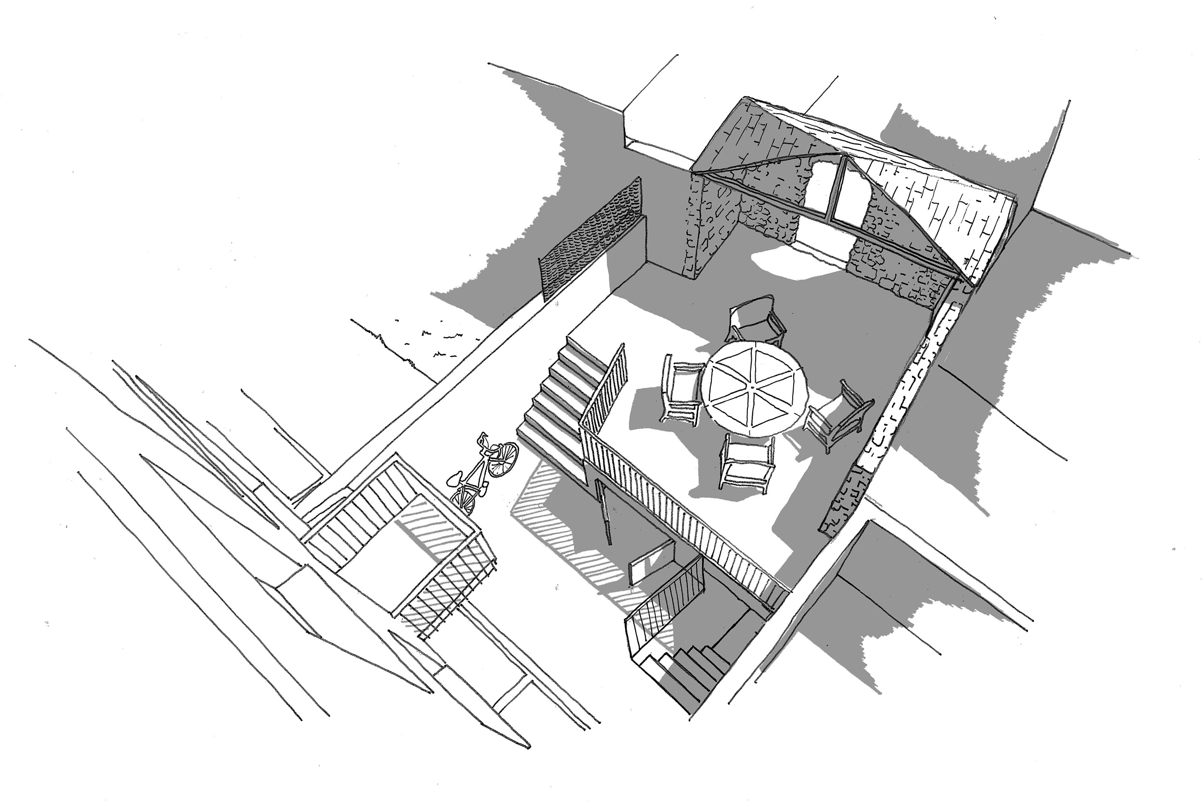
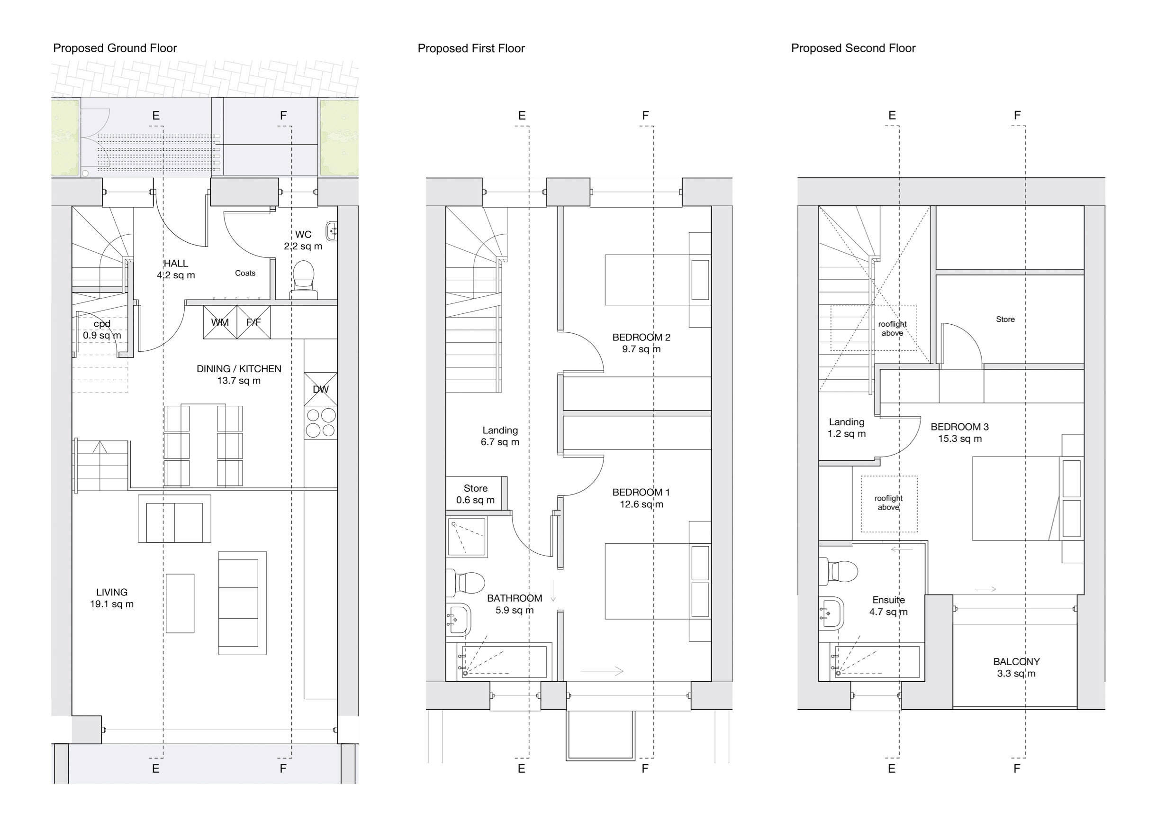
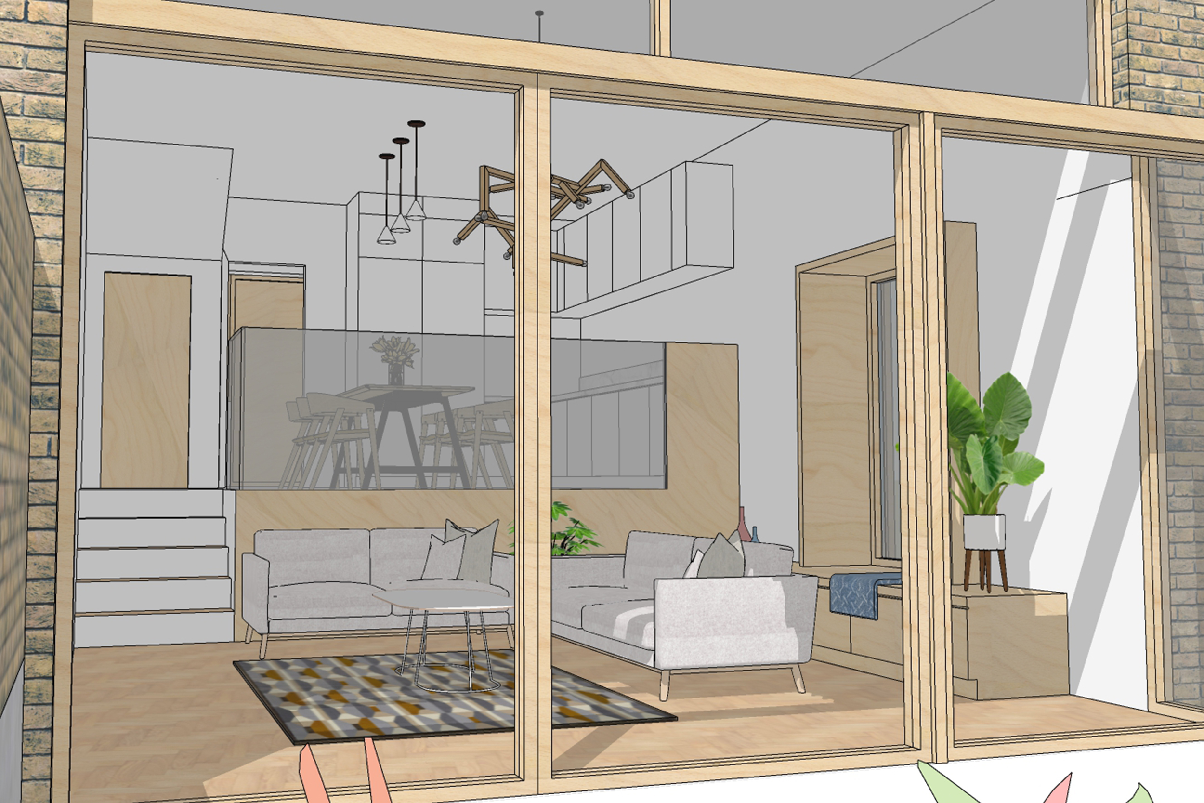
The Design Process
Townsend Yard sits between two juxtaposing environments, the built-up urban high street and the leafy Highgate Bowl. The proposal seeks to bridge the gap between the two; rejuvenating an archetypal mews style to create a contextual, yet contemporary and communal, residential mews in a highly sought after area of North London.
Externally, the terrace references the character of Highgate Village by use of a traditional London stock brick. Reconstituted stone elements are introduced to form a cohesive terrace of seven dwellings and to ground the mews in its gently sloping setting. Internally, the design concept is to establish a contemporary response to a traditional terrace façade. The gradual slope of the site has been used to this advantage; the three bed properties benefit from a spacious, split-level open-plan living space with floor to ceiling glazing. Every dwelling is provided with private amenity space in the form of gardens or terraces, the three bed dwellings also benefit from two private balconies. The provision of amenity space at the front of the terrace was key to the development of this design, the proposals seek to promote a sense of community and encourage residents to interact with their neighbours and the passing public on their way to and from the proposed community facilities within the Highgate Bowl the bottom of the hill. To encourage this each home has a built-in bench and raised planters, which allows residents the flexibility to personalise their home, as well as to give the mews its own distinct character and enliven the streetscape.
Key Features
A two-storey Victorian Folly is located on the Eastern boundary of the site. Our scheme seeks to retain and rejuvenate the original features of the folly, which will create a canopied terrace area for the residents of one of the three-bed dwellings. The rear patio will feature steps down to the ground floor of the folly creating a more useful access point than the existing arrangement. On the upper storey, newer additions to the folly will be removed and a new timber truss canopy will be added that follows the existing roofline.
 Scheme PDF Download
Scheme PDF Download








