Town House @ Irwell Riverside
Number/street name:
Springfield Lane
Address line 2:
City:
Salford
Postcode:
M3 7JS
Architect:
shedkm
Architect contact number:
Developer:
Urban Splash.
Planning Authority:
Planning Reference:
Date of Completion:
06/2025
Schedule of Accommodation:
27x 2 bed townhouses, 45x 3 bed townhouses
Tenure Mix:
100% Market sale
Total number of homes:
Site size (hectares):
1.29
Net Density (homes per hectare):
56
Size of principal unit (sq m):
140
Smallest Unit (sq m):
92
Largest unit (sq m):
140
No of parking spaces:
91
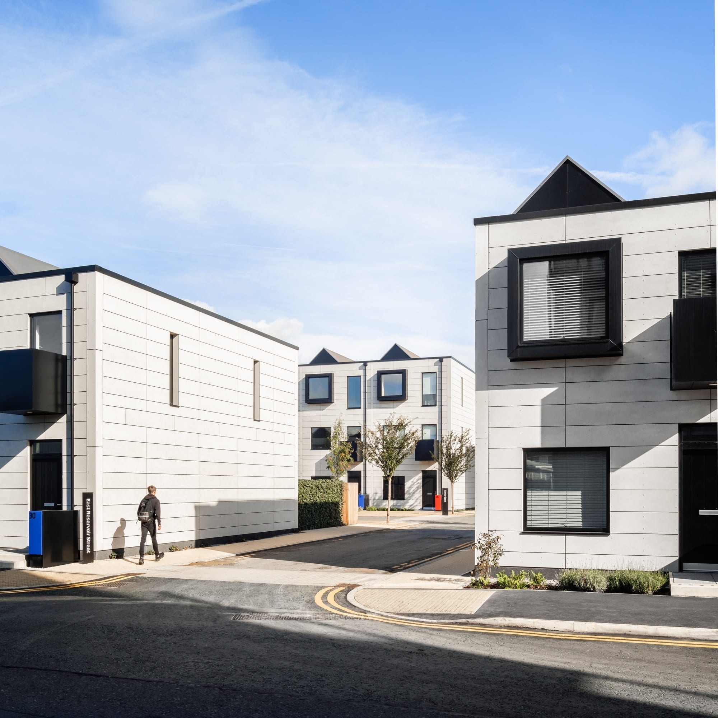
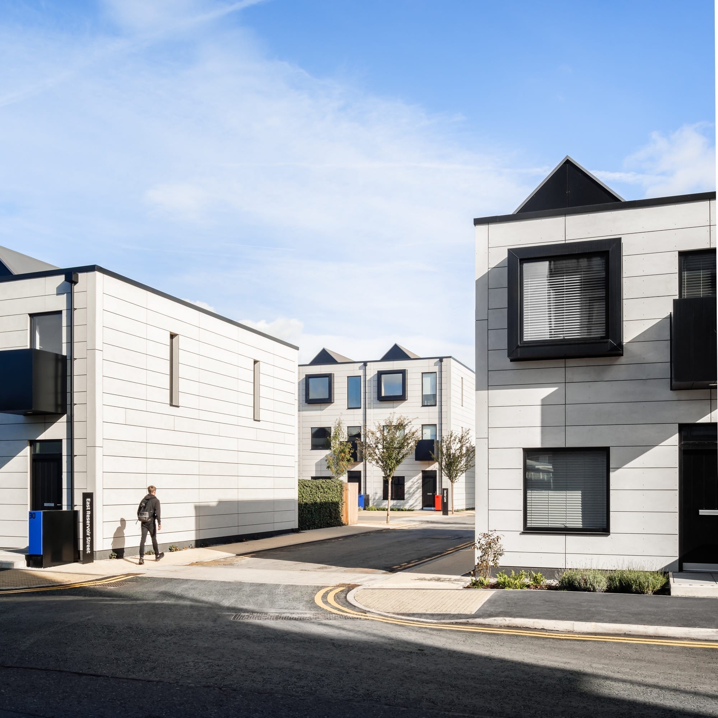
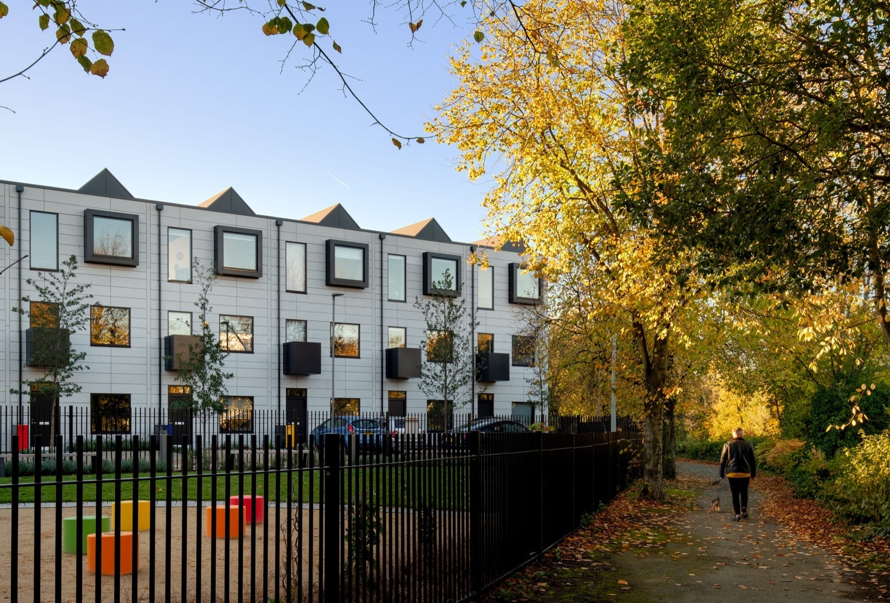
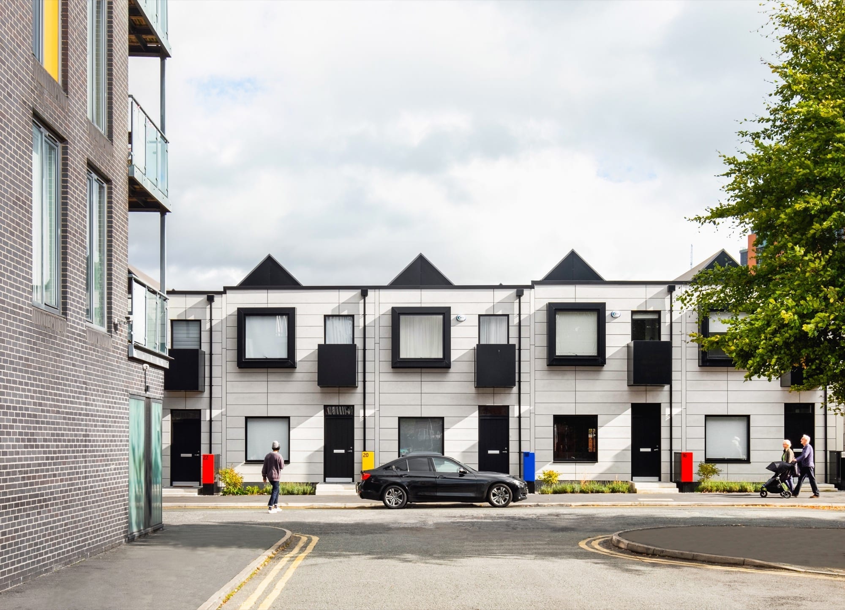
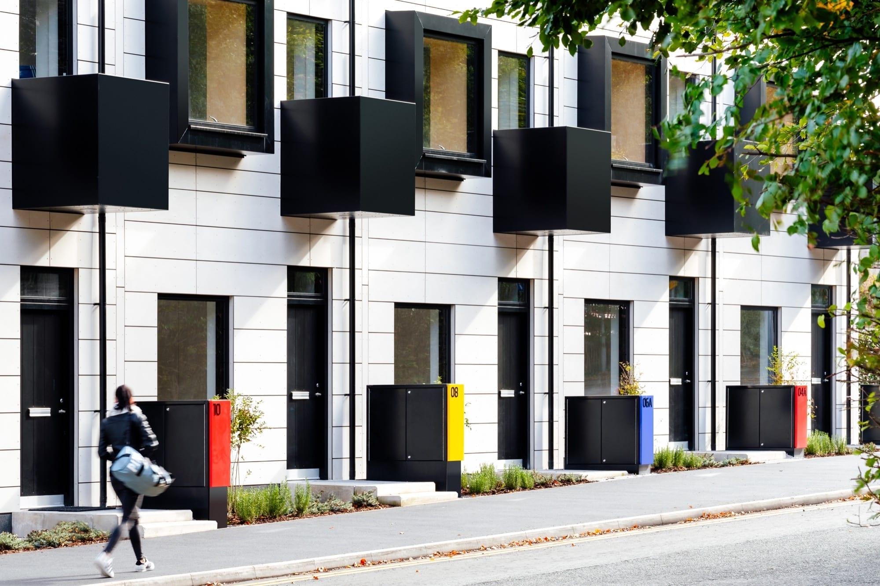
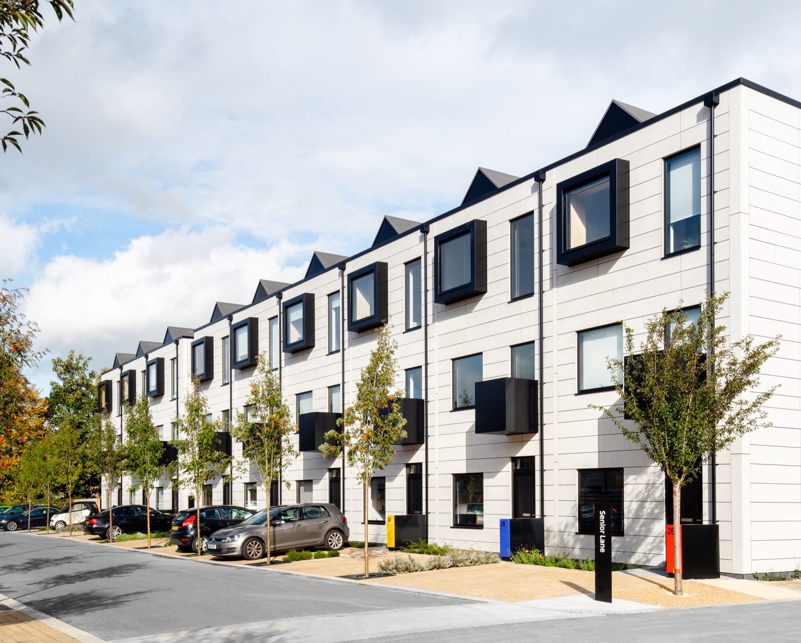
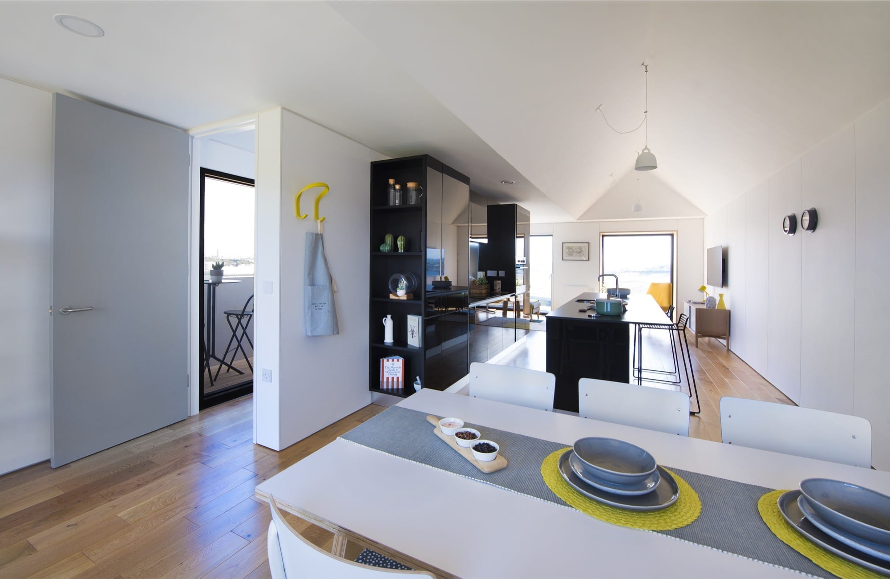
The Design Process
planning pre-application - December 2014
public consultation - February 2015
planning application - March 2015
design review panel - August 2015
planning committee approval - January 2016
planning decision notice - July 2016
non-material amendment approved - August 2016
The local authority granted a flexible consent allowing houses to be either two or three storey, subject to a minimum of 50% being three storey properties.
 Scheme PDF Download
Scheme PDF Download






