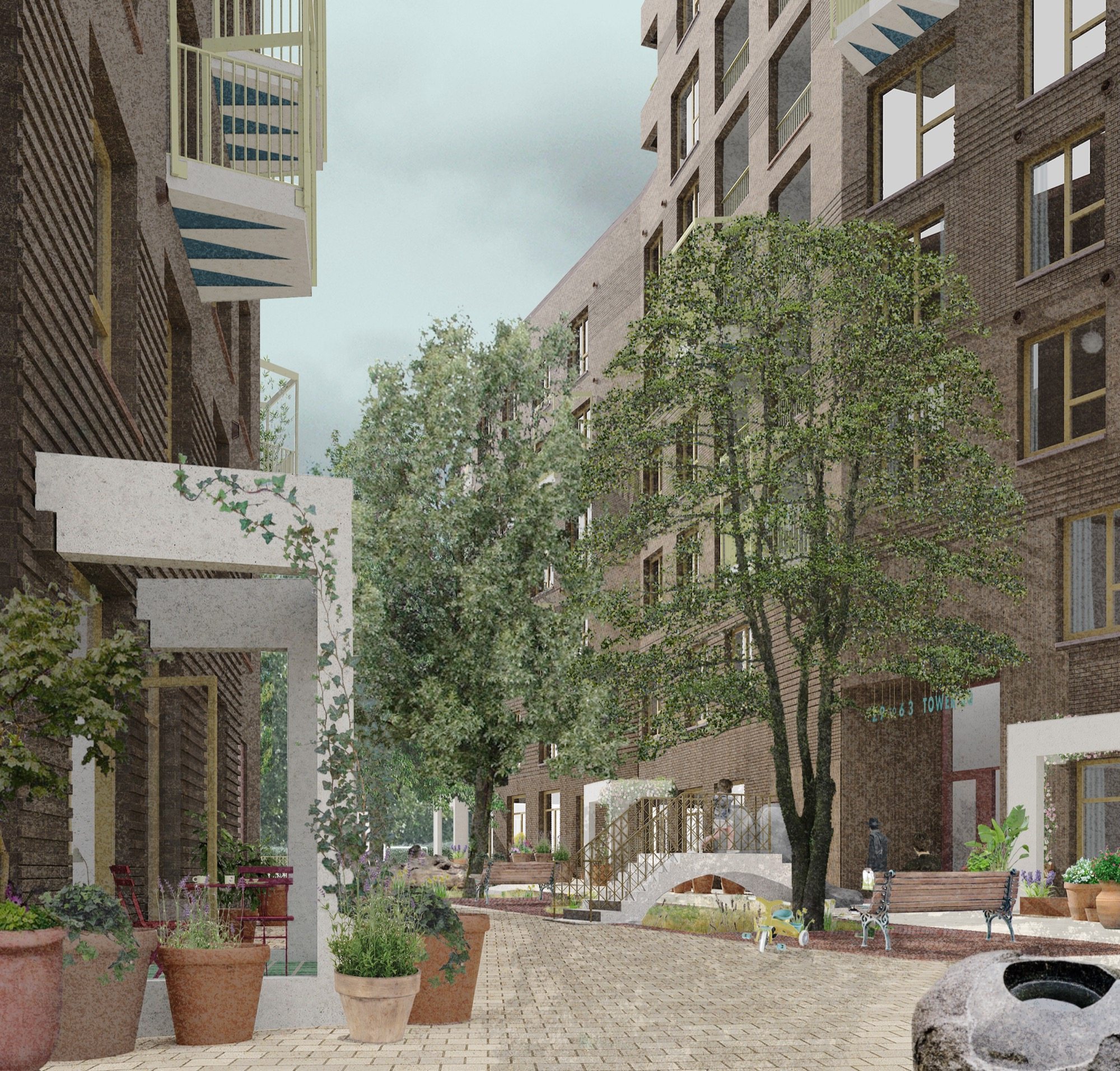Tower Court
Number/street name:
Clapton Common
Address line 2:
Stamford Hill
City:
London
Postcode:
E5 9AL
Architect:
Adam Khan Architects
Architect:
muf architecture/art
Architect contact number:
Developer:
Hackney Council.
Planning Authority:
London Borough of Hackney
Planning consultant:
Tibbalds
Planning Reference:
Date of Completion:
04/2025
Schedule of Accommodation:
46 x 1 bed houses, 55 x 2 bed houses, 13 x 3 bed houses, 10 x 4 bed houses, 8 x 5 bed houses
Tenure Mix:
25% Social Rent, 15% Shared Ownership, 60% Market sale
Total number of homes:
Site size (hectares):
0.72
Net Density (homes per hectare):
188.3
Size of principal unit (sq m):
77
Smallest Unit (sq m):
51
Largest unit (sq m):
148
No of parking spaces:
10


The Design Process
Consented on 22 February 2017. Unanimous support at Planning Committee.
 Scheme PDF Download
Scheme PDF Download
