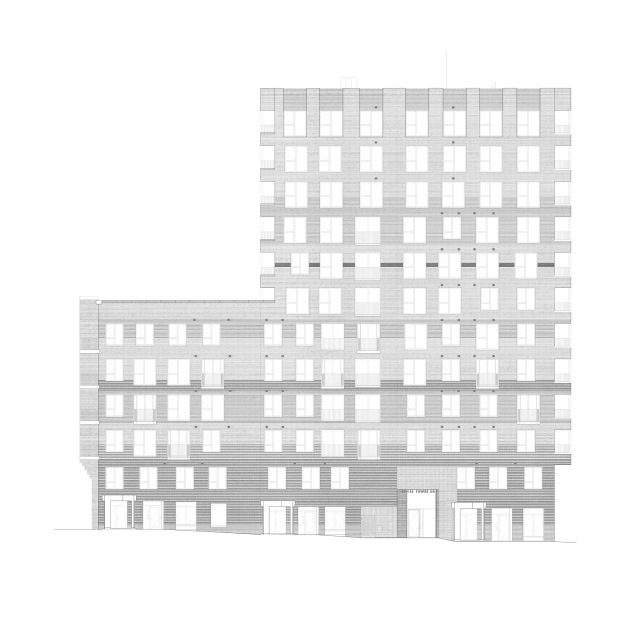Tower Court
Number/street name:
Tower Court
Address line 2:
Clapton Common
City:
London
Postcode:
E5 9AJ
Architect:
Adam Khan Architects
Architect:
muf architecture/art
Architect:
Child Graddon Lewis
Architect contact number:
02074039897
Developer:
London Borough of Hackney, Countryside Properties.
Planning Authority:
London Borough of Hackney
Planning consultant:
Tibbalds
Planning Reference:
2016/1930
Date of Completion:
08/2023
Schedule of Accommodation:
132 x Residential Units & Class D1 Community Space, 46 x 1bed; 55 x 2bed; 13 x 3bed; 10 x 4bed; 8 x 5bed
Tenure Mix:
Social rent 27%, Shared Ownership 12%, Private 61%. This project is part of a unilateral undertaking across 18 Hackney estates.
Total number of homes:
132
Site size (hectares):
0.7
Net Density (homes per hectare):
189
Size of principal unit (sq m):
Smallest Unit (sq m):
51
Largest unit (sq m):
152
No of parking spaces:
10
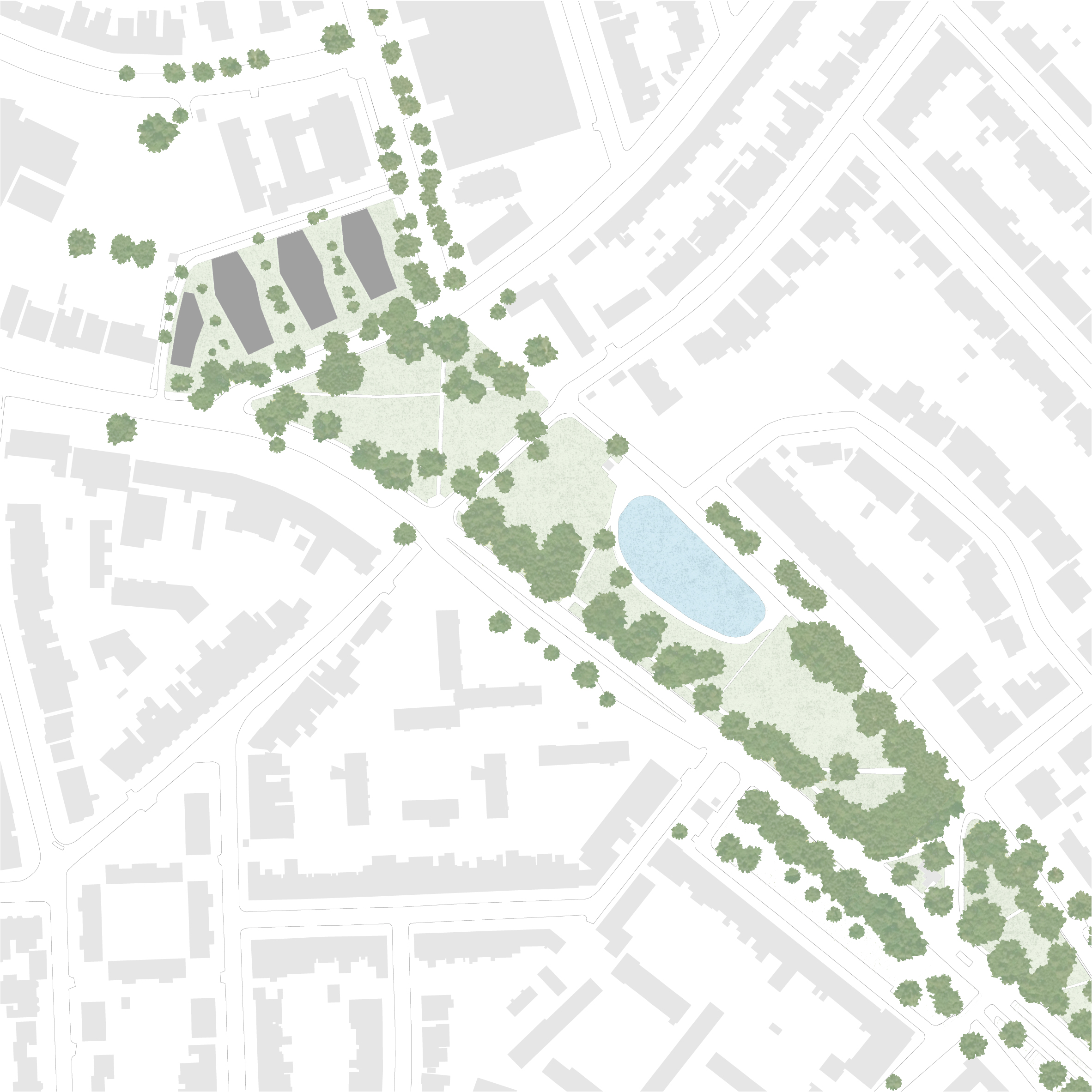
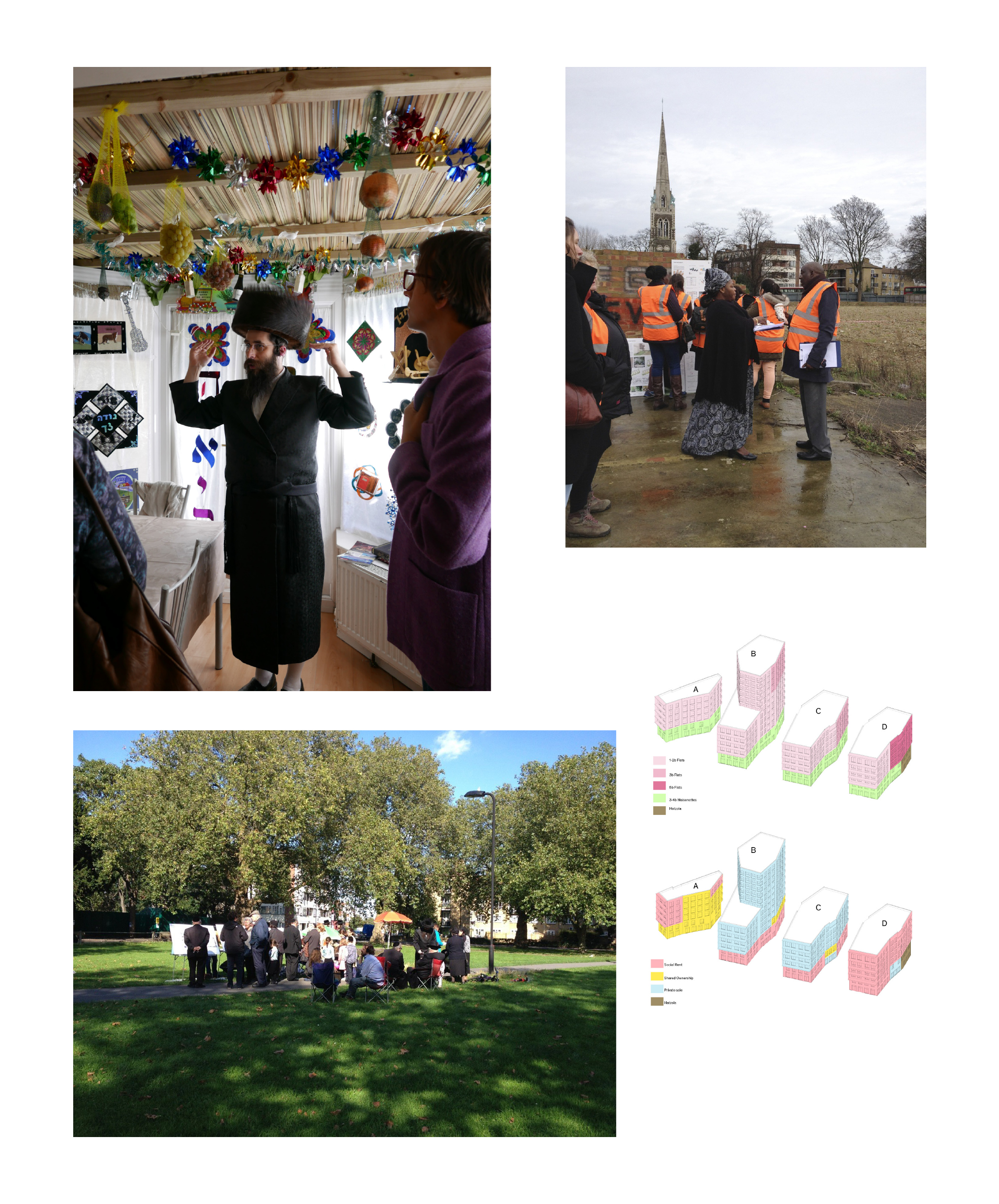
Planning History
Tower Court is at the head of Clapton Common, amongst a busy and culturally diverse residential neighbourhood known for being home to Europe’s largest Charedi community. The site was empty, after demolition 5 years earlier of a 1950s estate. The brief was for high-density family living accommodating for both returning residents and large families. The scheme is part of a Unilateral Undertaking to deliver affordable housing across 18 Hackney estates. The social rent provision at Tower Court focusses on very large family flats. Planning consent was granted 2017. Hackney Council own the site and will retain the site in perpetuity.
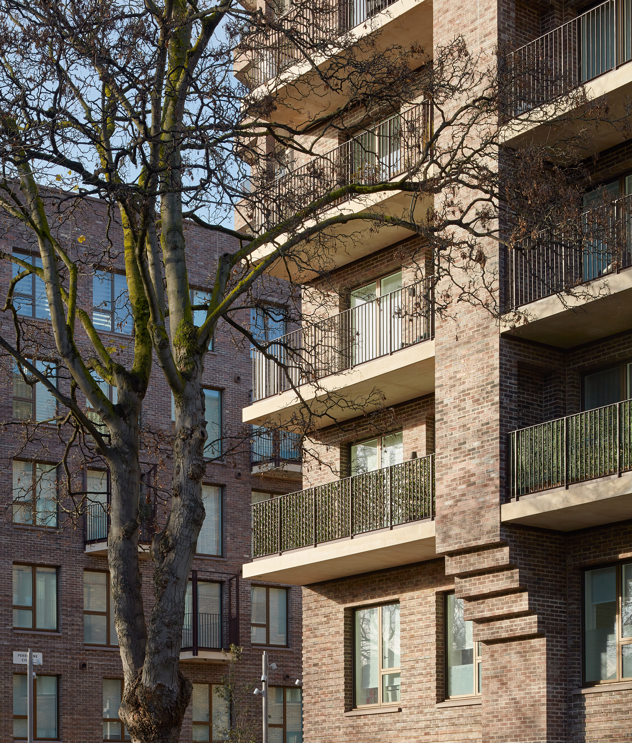
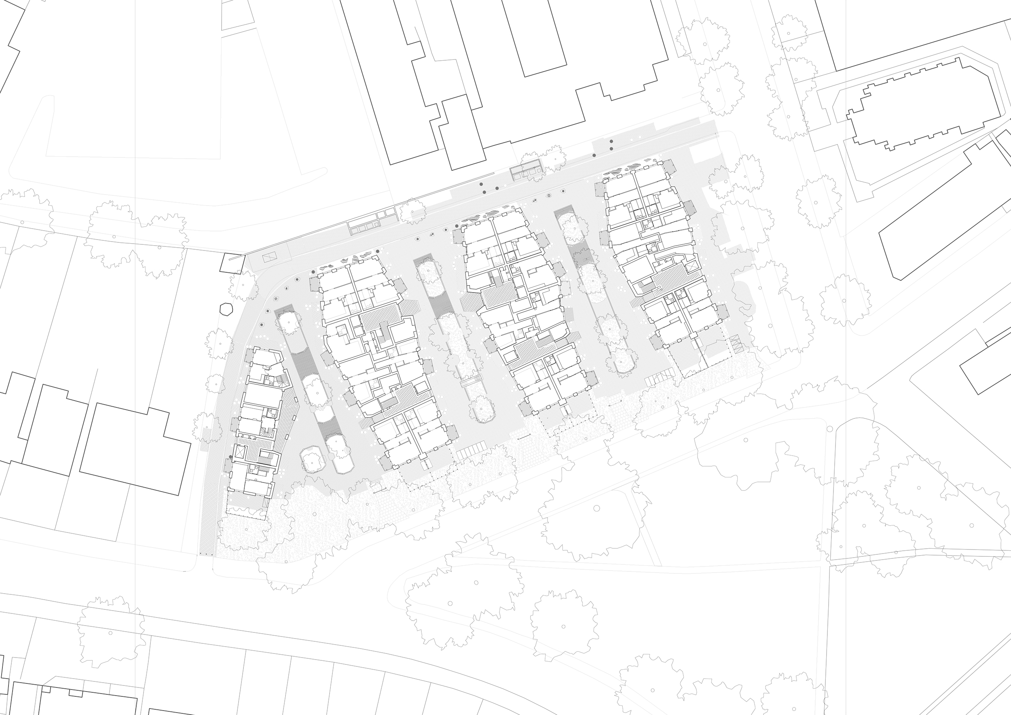
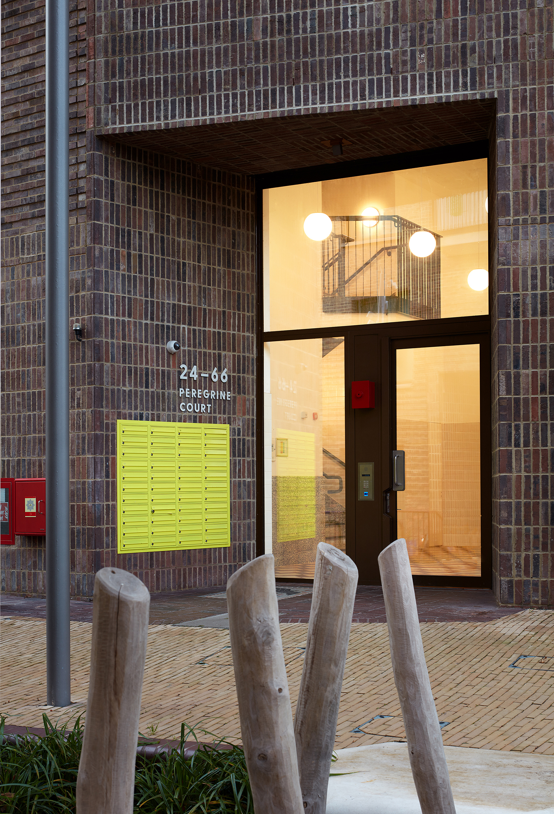
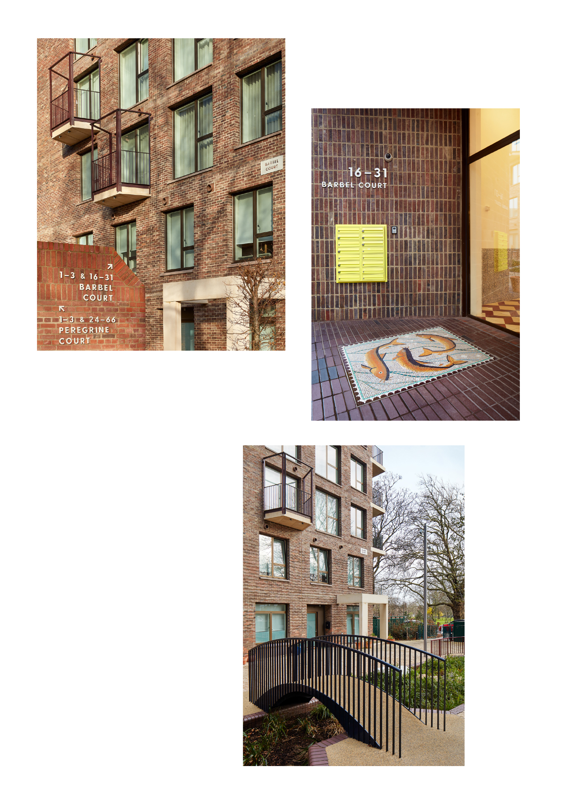
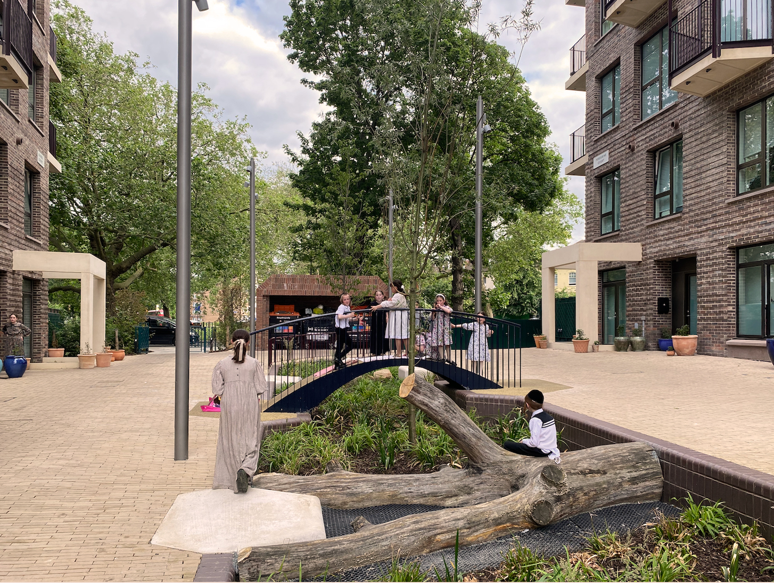
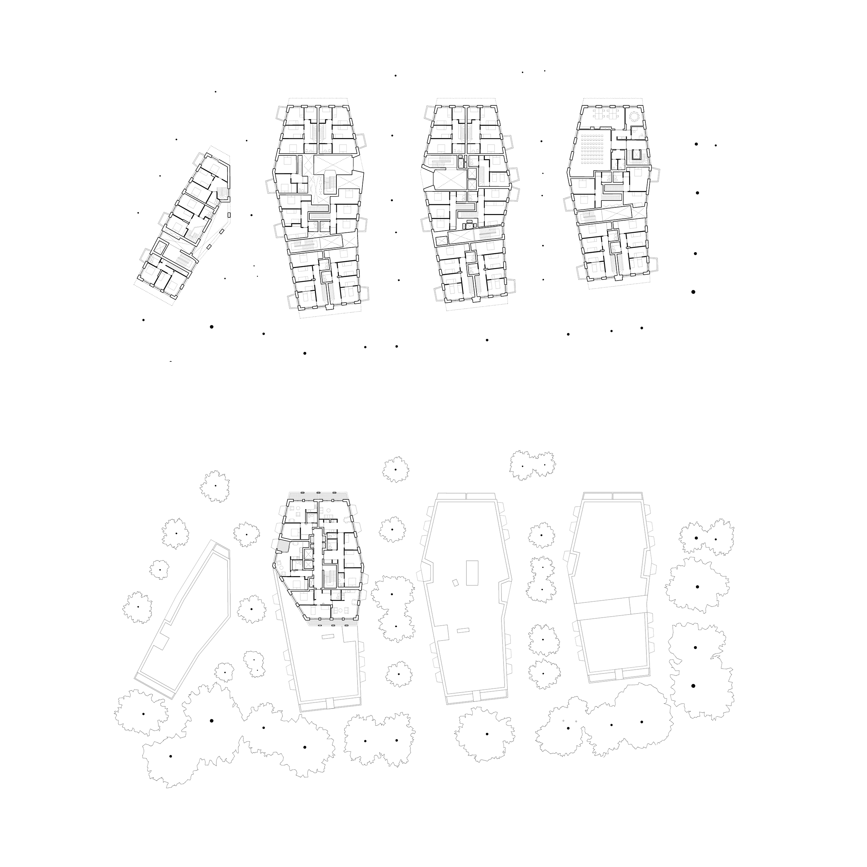
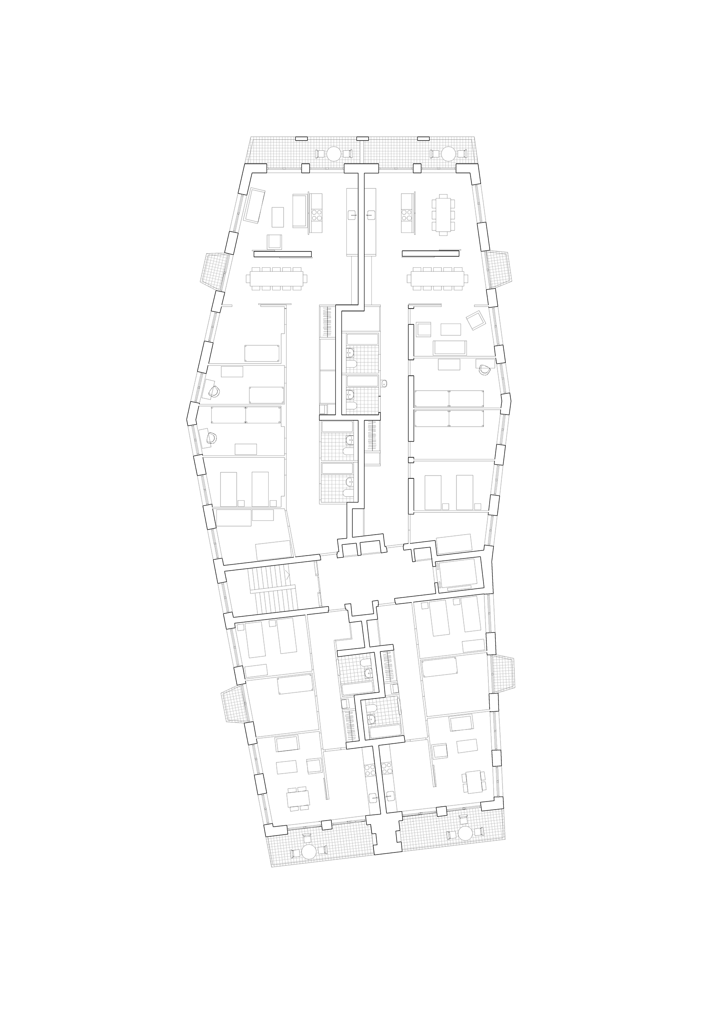
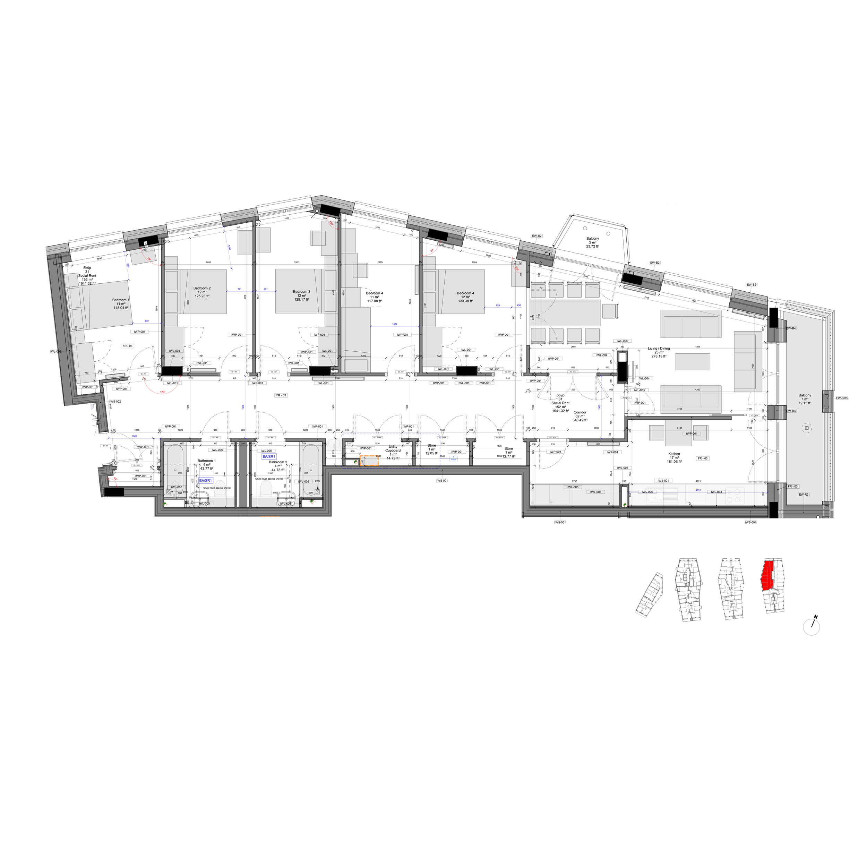
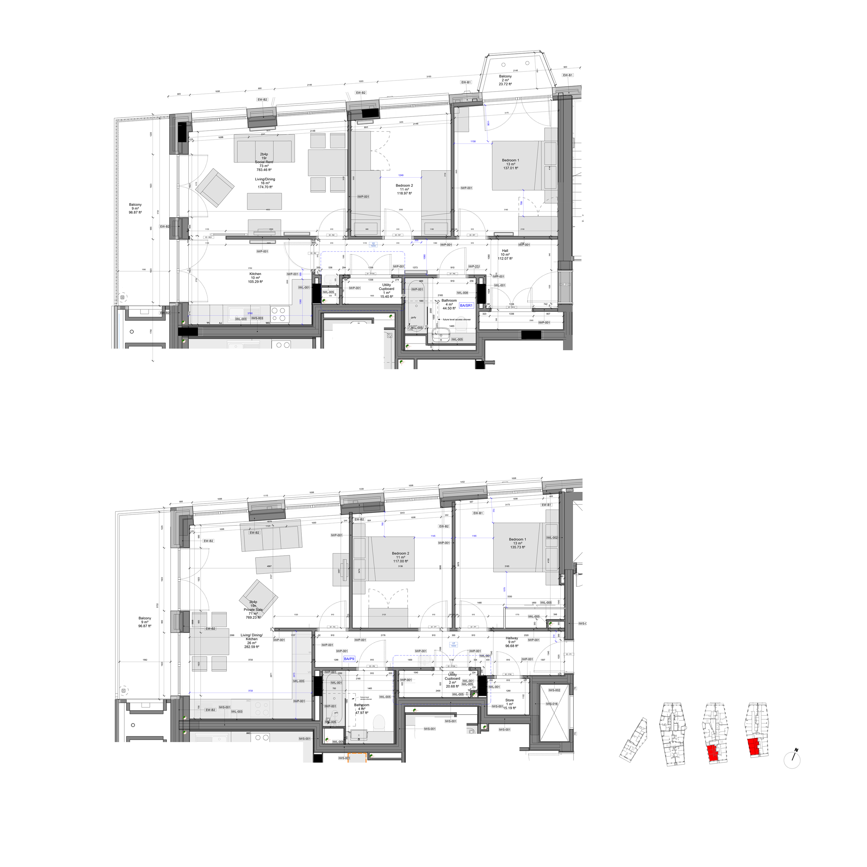
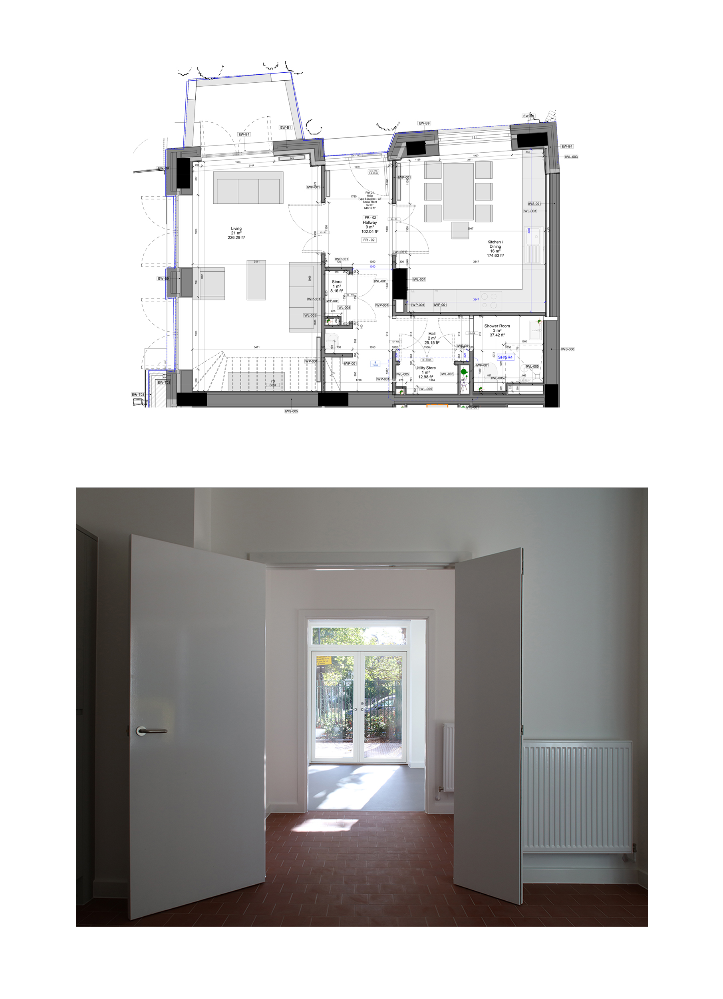
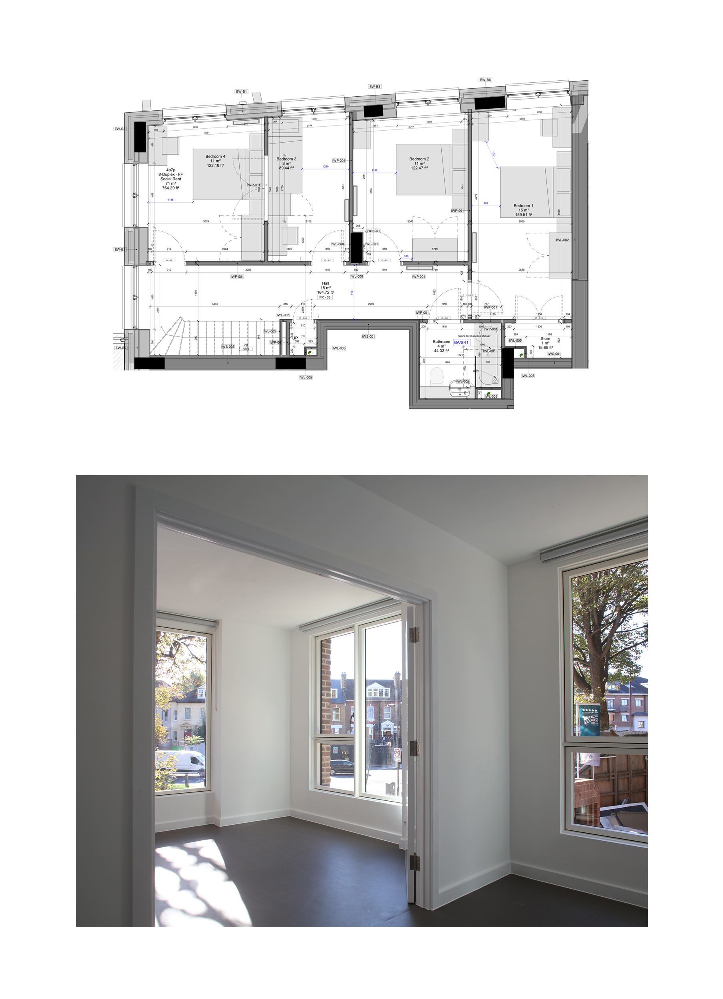
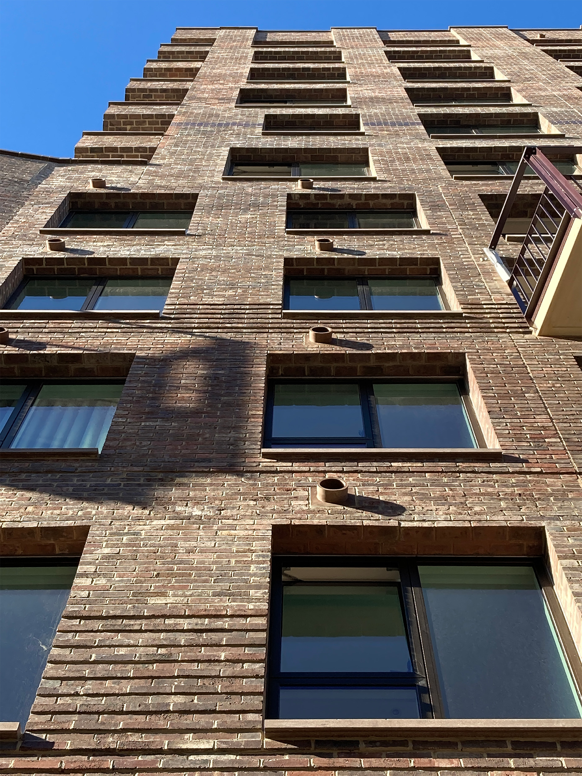
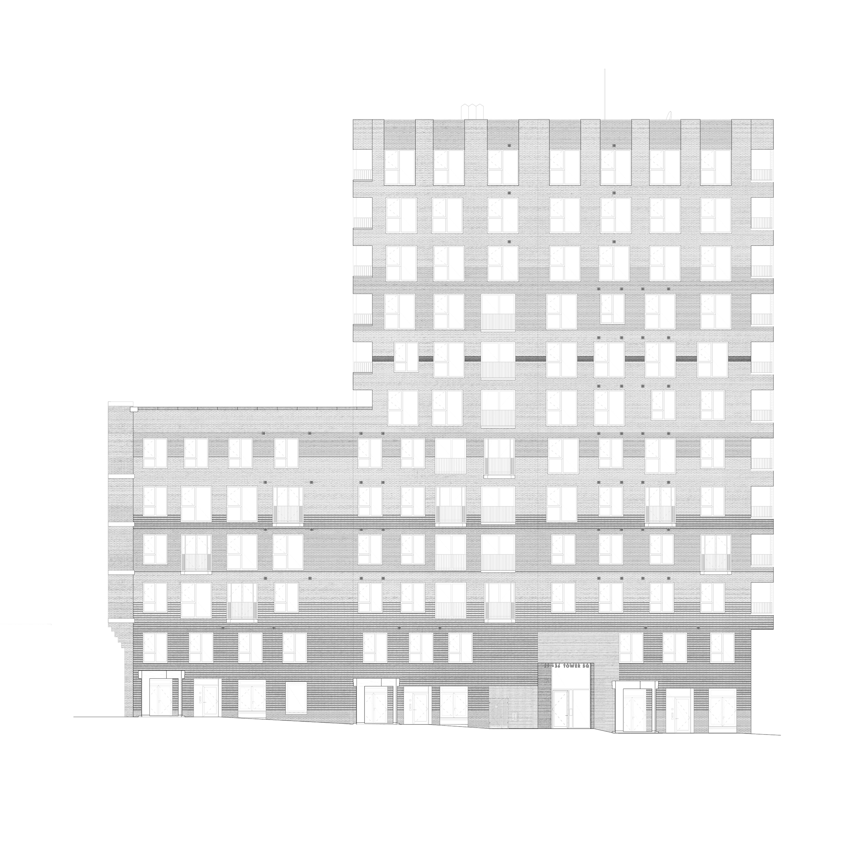
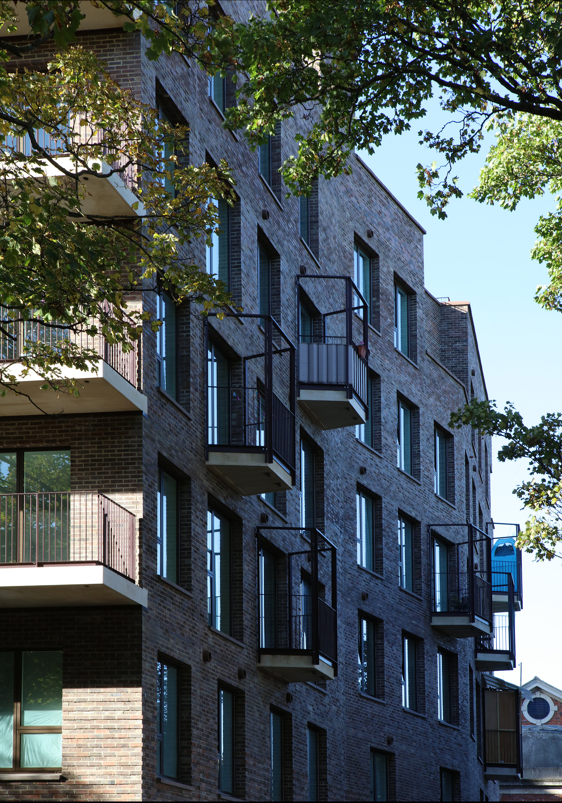
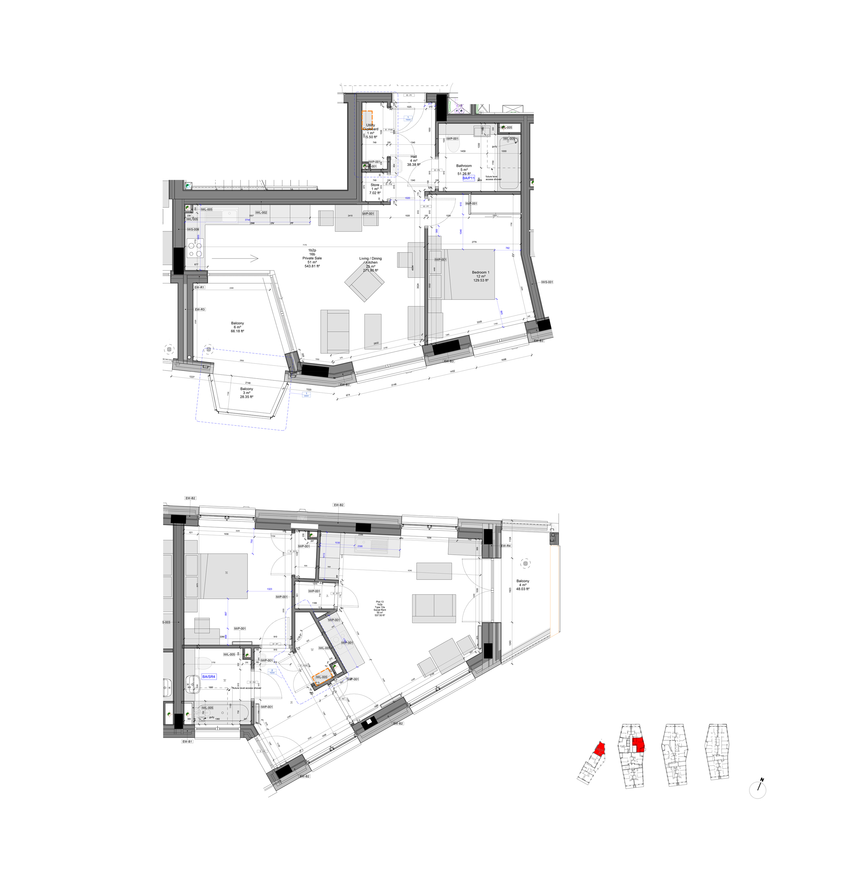
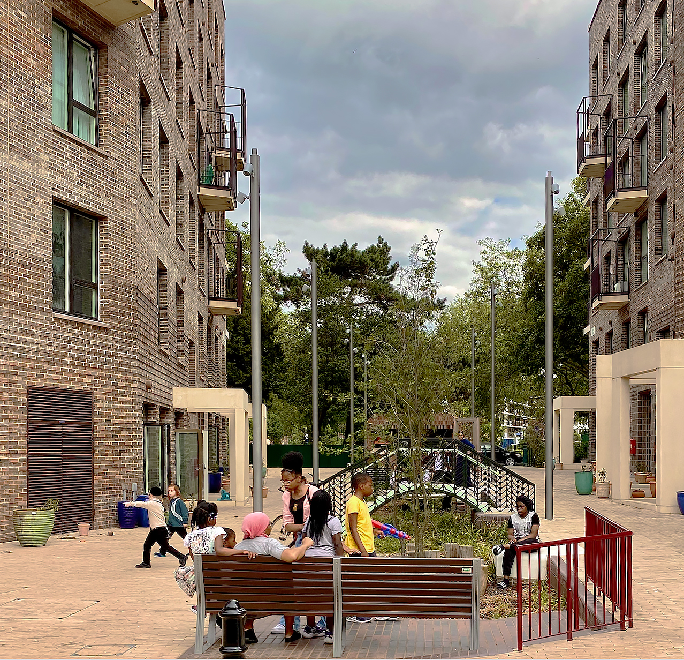
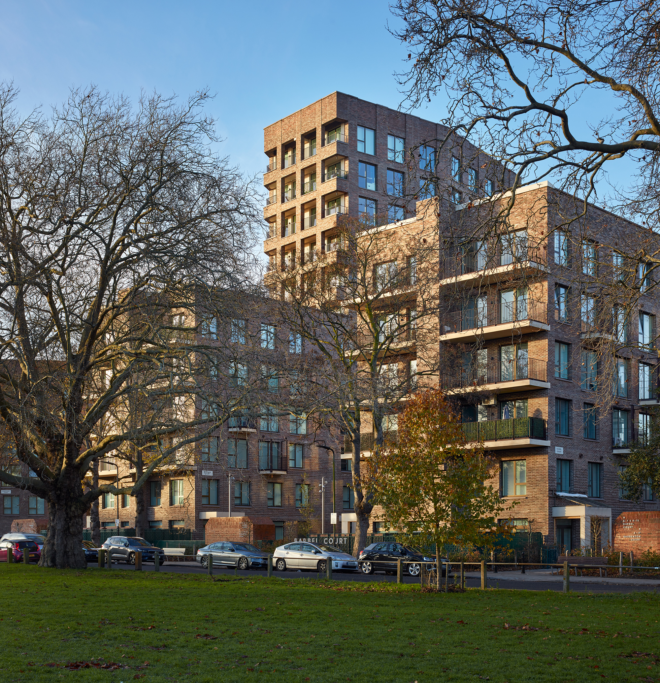
The Design Process
“In the particular is contained the universal’’ James Joyce
Whilst the site was previously considered highly constrained and socially challenging, the design team used these issues as opportunities to develop a proposal that is highly specific to place, comfortable for high-density living and addresses changing and culturally diverse needs in family housing. A very active process of engagement gathered vital intelligence from the start, facilitating a sustained set of conversations between and amongst the local communities, which was continued throughout the design process. Dialogue and design process brought together communities who have previously been quite isolated from each other. This manifests in the built scheme, with each courtyard a healthy mix of tenure type and unit size, creating a socially balanced community.
In a synthesis of architecture and landscape, the public realm extends into the entrance lobbies, and the inflected geometry of the blocks improves internal qualities of daylight, views out and double aspect, while also shaping the courtyards as comfortable, softly folding outdoor ‘rooms’. The mature trees are retained and inflect the positions of the building, forming a rich fourth elevation. The constraint of root protection is used to establish a deep hedge border to the housing, making a dignified, convincing clarification of public and private territories which can nevertheless feel open and welcoming. The landscape is intensively shaped with opportunities for play and social encounter. A series of nine bespoke bridges span the swales of the sustainable drainage, encouraging play across the site.
The intensive consultation and design process with members of all local communities, including Charedi families, yielded significant results that are applicable more widely - to both large family and sharing groups but also family life more generally. This common ground translated into a set of principles for designing generous and flexible family living.
Key Features
High-density family living
Flexible flats support varied lifestyles of large family and sharing groups
Charedi-enabled – layouts anticipate particular needs and allow ready adaptation
Landscape architecture synthesis
Extant mature trees all retained
Inflected geometries create comfortable outdoor rooms
All flats are multi-aspect with natural ventilation and varied views and sunlight
Socially balanced community: tenure blind design and mix of tenure and unit type
Massing respects local heritage assets: Synagogue and Church of Agapemnon
Familiar and human scale six-storey Mansion block typology sits well with varied suburban surroundings
Single elegant tower sited to avoid impacting daylight to project and neighbours
 Scheme PDF Download
Scheme PDF Download













