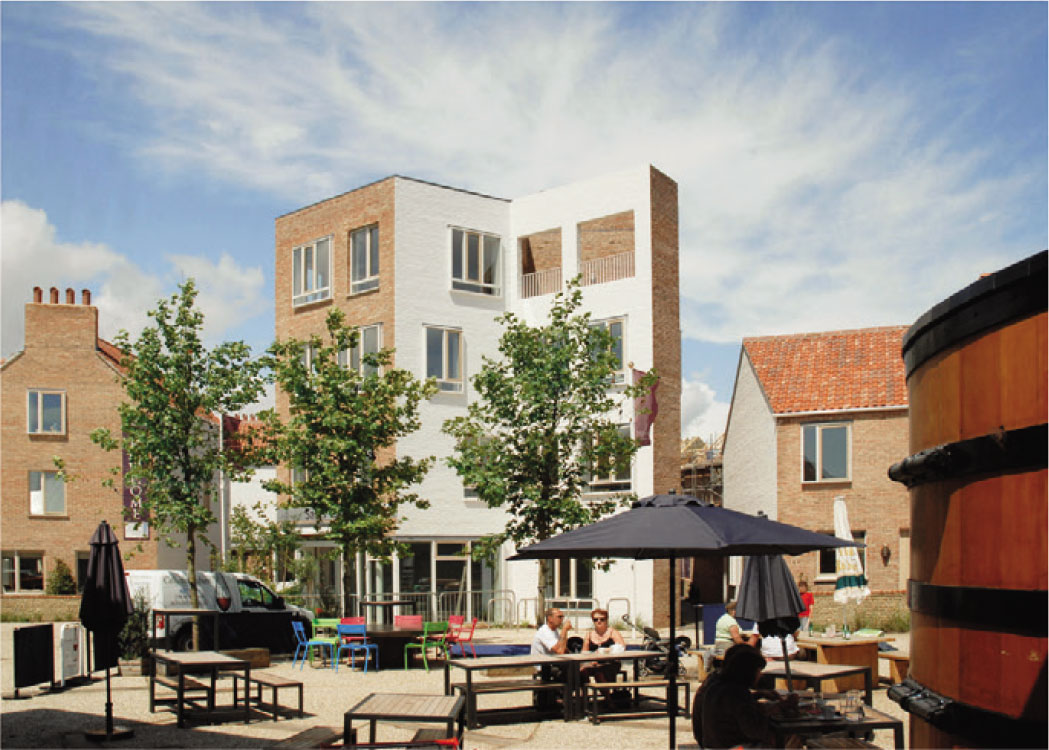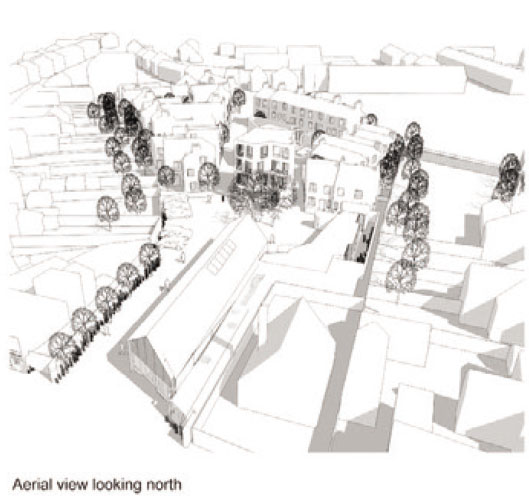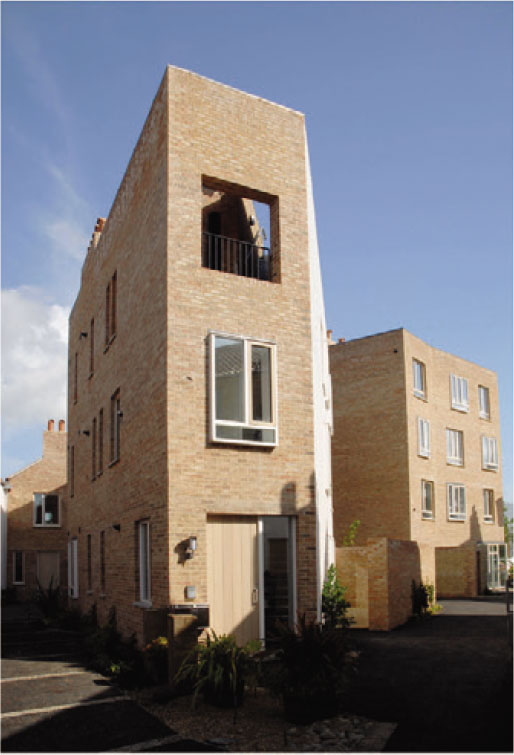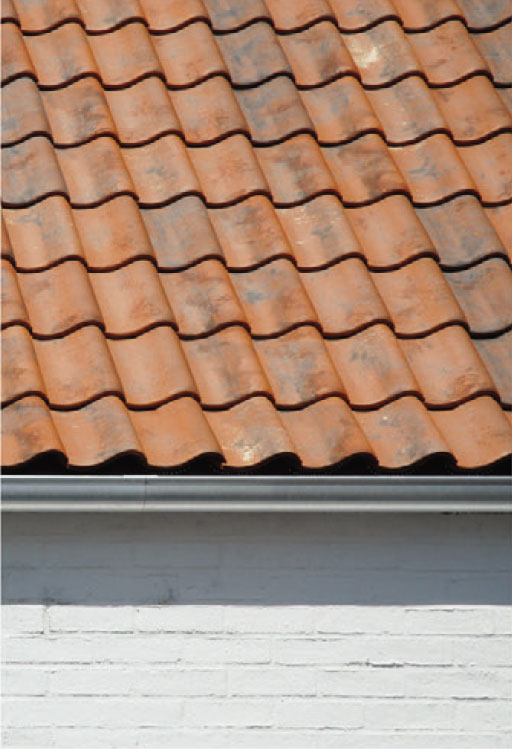Tibby’s Triangle
Number/street name:
Tibbys Way
Address line 2:
Southwold
City:
Suffolk
Postcode:
IP18 6GL
Architect:
Ash Sakula
Architect contact number:
Developer:
Adnams, Hopkins Homes.
Contractor:
Hopkins Homes
Planning Authority:
East Suffolk Council
Planning consultant:
NULL
Planning Reference:
DC/06/0179/FUL
Date of Completion:
Schedule of Accommodation:
8 x 1 and 2 bed flats, 26 x 2, 3, and 4 bed houses
Tenure Mix:
70.5% market sale, 23.5% affordable rent, 6% shared ownership
Total number of homes:
Site size (hectares):
0.39
Net Density (homes per hectare):
87
Size of principal unit (sq m):
120
Smallest Unit (sq m):
58
Largest unit (sq m):
204
No of parking spaces:
25


Planning History
The site is in a conservation area and is adjacent to a number of listed buildings, including the town's grade 1 listed St Edmund's Church. The site is brownfield, having previously been Adnams' distribution depot and, prior to that, a beds and bedding factory. Tibby's Triangle received planning permission on 6 March 2007.


The Design Process
Our client was interested in developing this prominent, town centre site in a contemporary and mould-breaking way, and the site abuts a large number of residential properties, some listed, so we recognised that any proposal was likely to be of intense local public interest. We and our client consulted widely in the locality prior to submitting a planning application. Consultees included representatives of the local planning authority, Waveney District Council, Southwold Town Council, Southwold & District Chamber of Trade, and neighbouring owners. In general, there was wide approval for the replacement of an inappropriately located industrial facility with some thoughtfully planned housing and other facilities, and in the event the scheme passed successfully through the planning process without objection.
 Scheme PDF Download
Scheme PDF Download


