Tibby Triangle
Number/street name:
Tibbys Way
Address line 2:
City:
Southwold
Postcode:
IP18 6GL
Architect:
Ash Sakula Architects
Architect contact number:
Developer:
Hopkins Homes.
Contractor:
Hopkins Homes
Planning Authority:
Waveney District Council
Planning Reference:
DC/06/0179/FUL
Date of Completion:
Schedule of Accommodation:
26 houses and 8 apartments ranging from 1 to 4 bedrooms
Tenure Mix:
Mixed tenure
Total number of homes:
Site size (hectares):
0.4
Net Density (homes per hectare):
85
Size of principal unit (sq m):
Smallest Unit (sq m):
58
Largest unit (sq m):
210
No of parking spaces:
34 cycle spaces
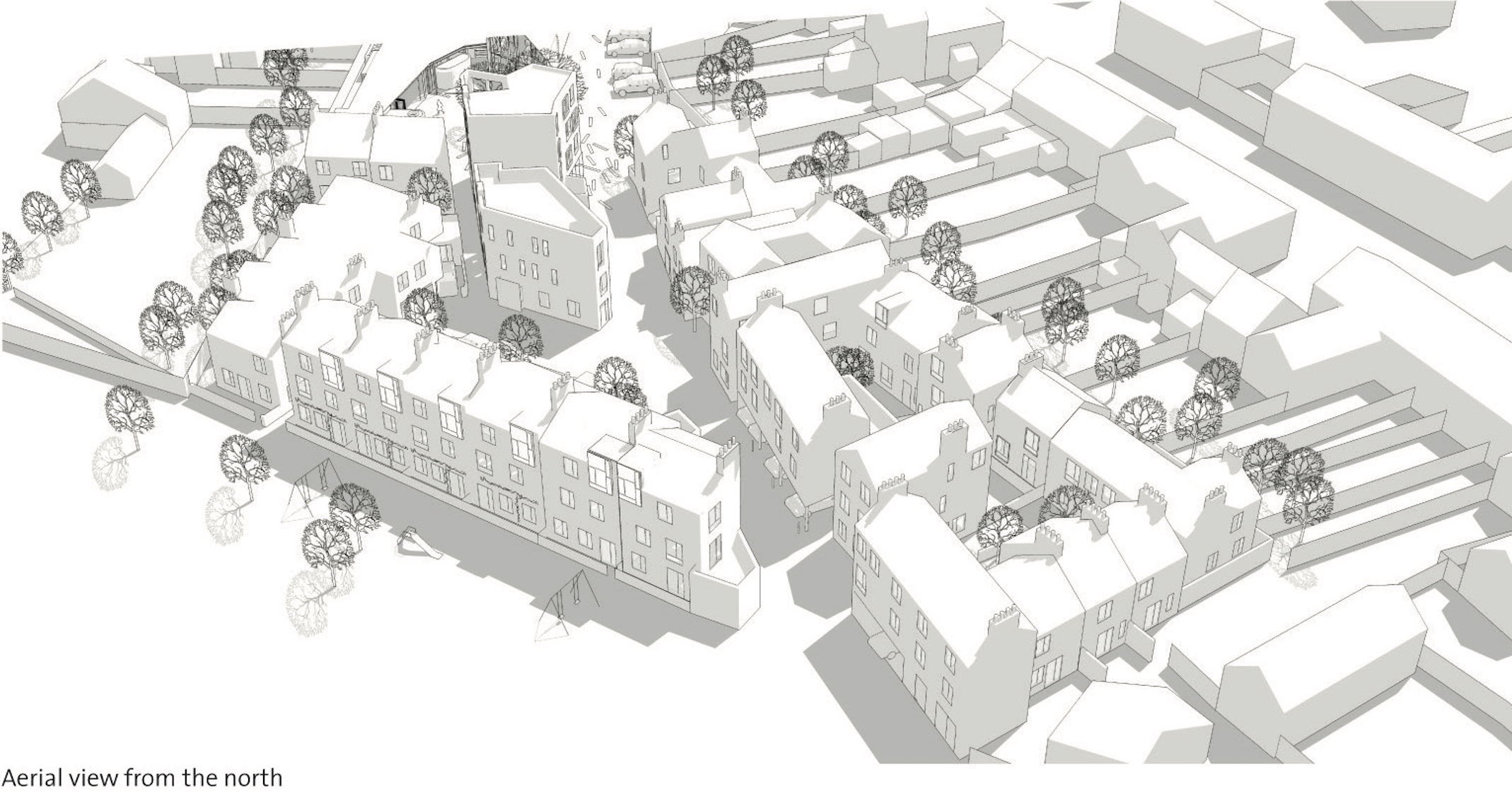
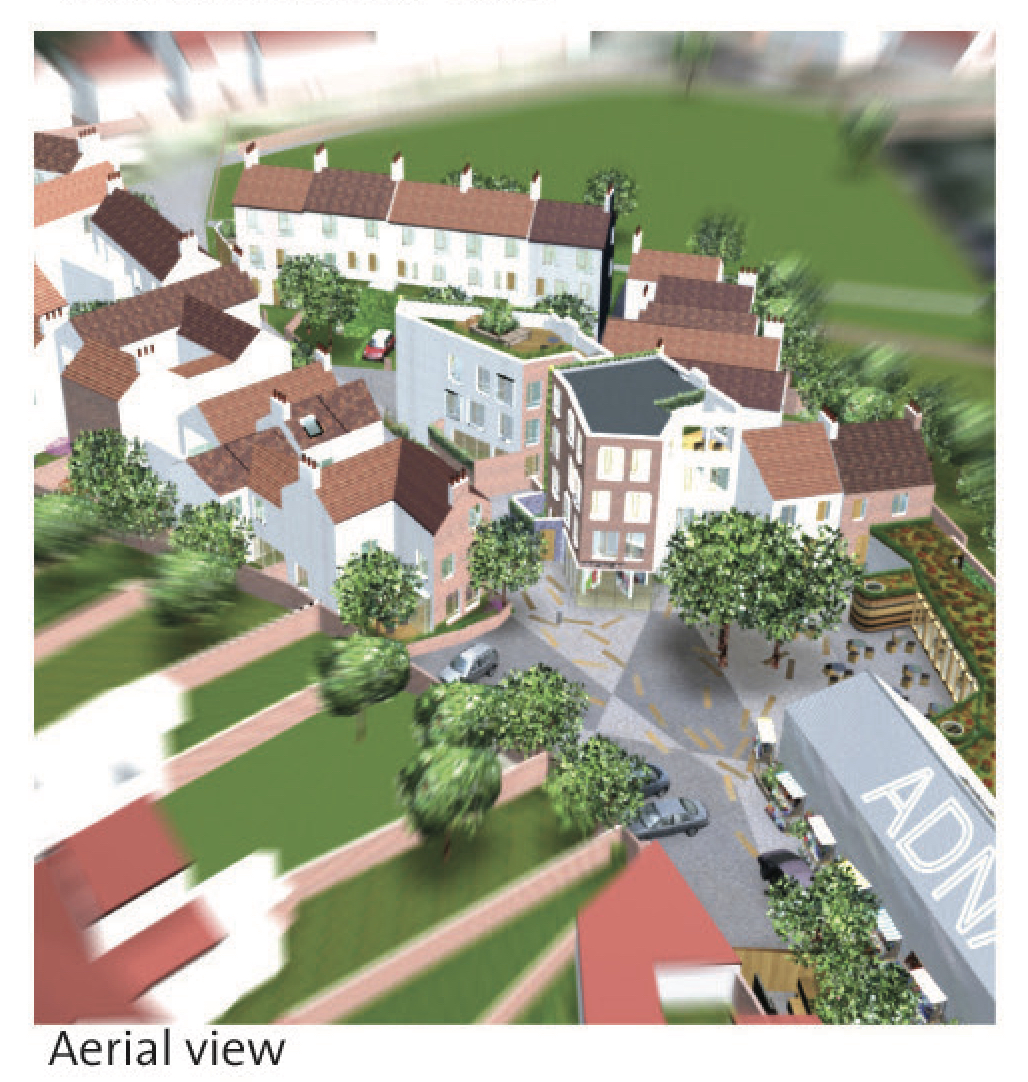
Planning History
Planning permission was granted in March 2007. Construction began in January 2008 with completion programmed for May 2009.
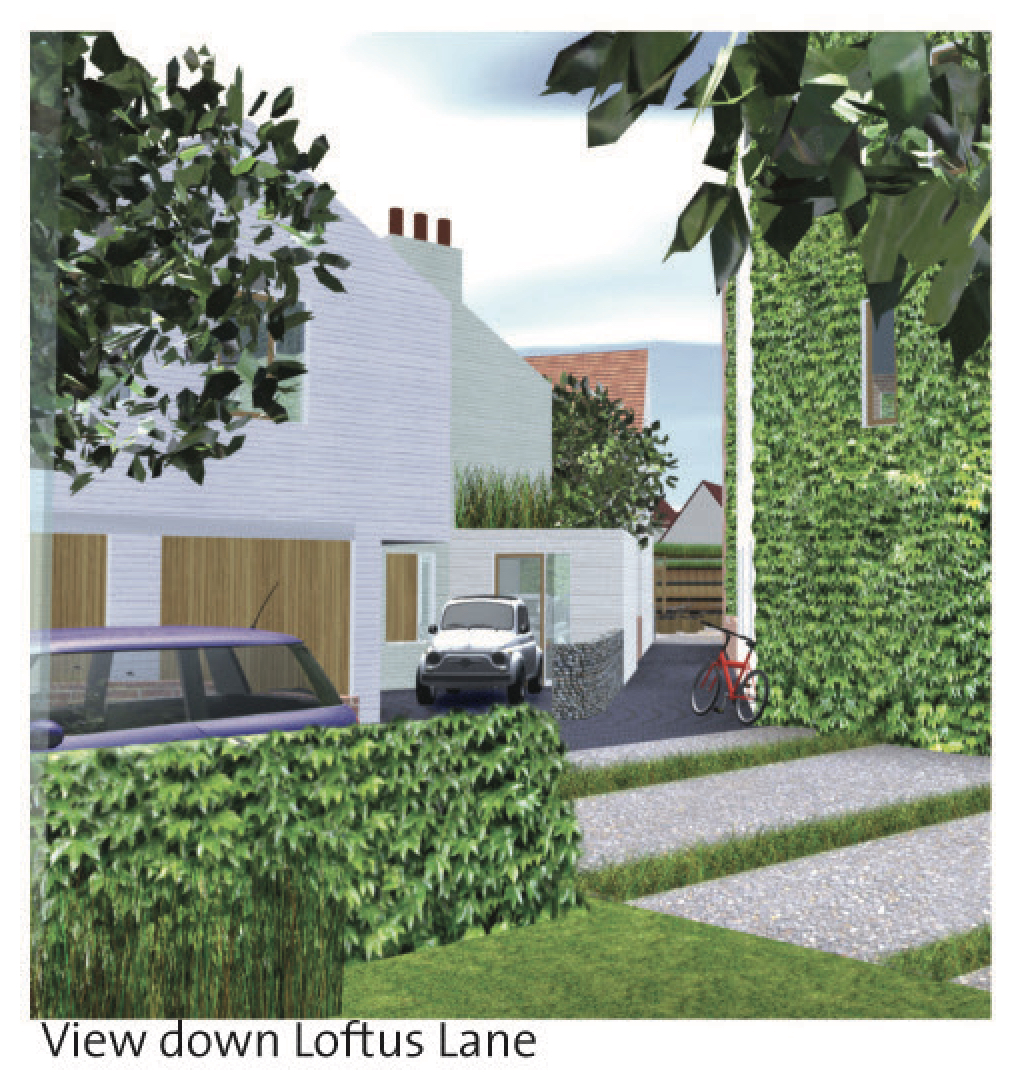
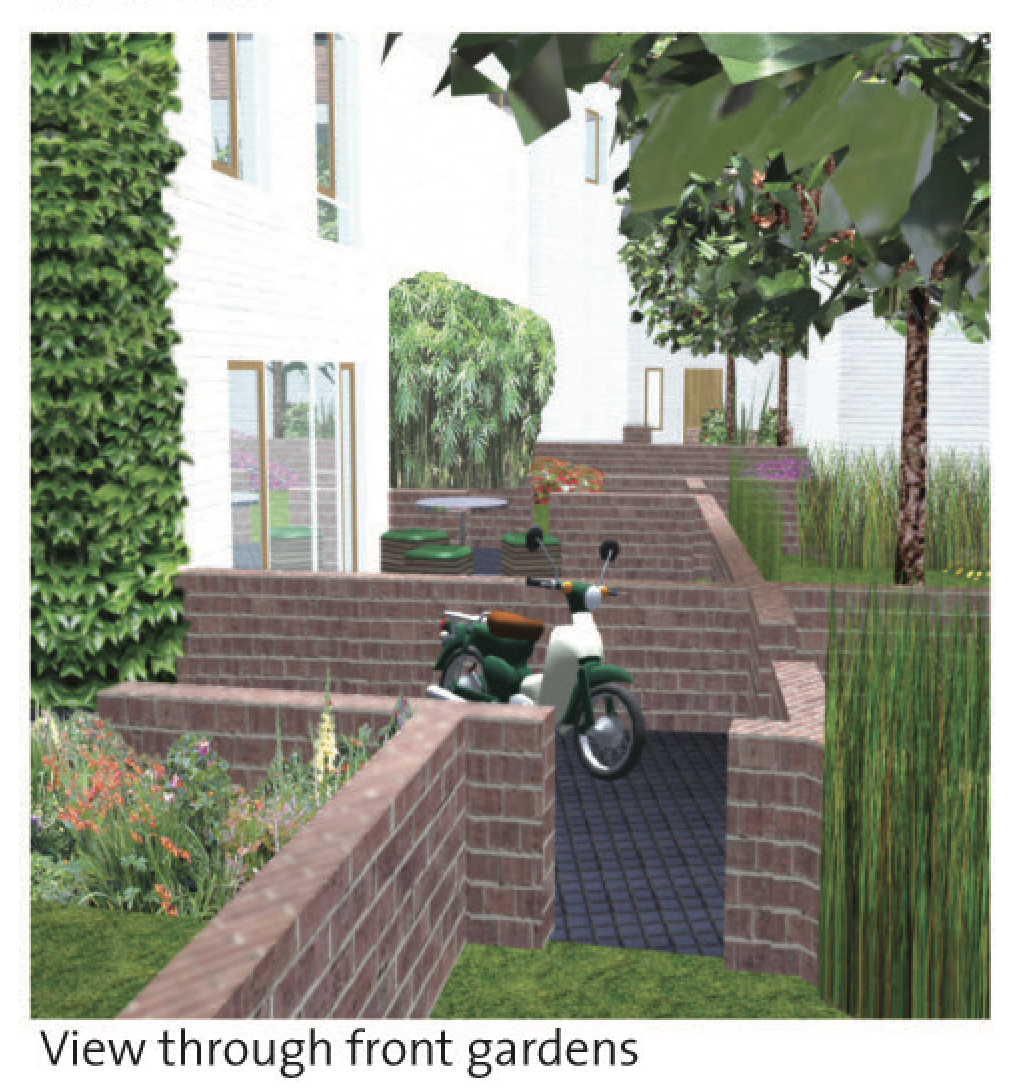
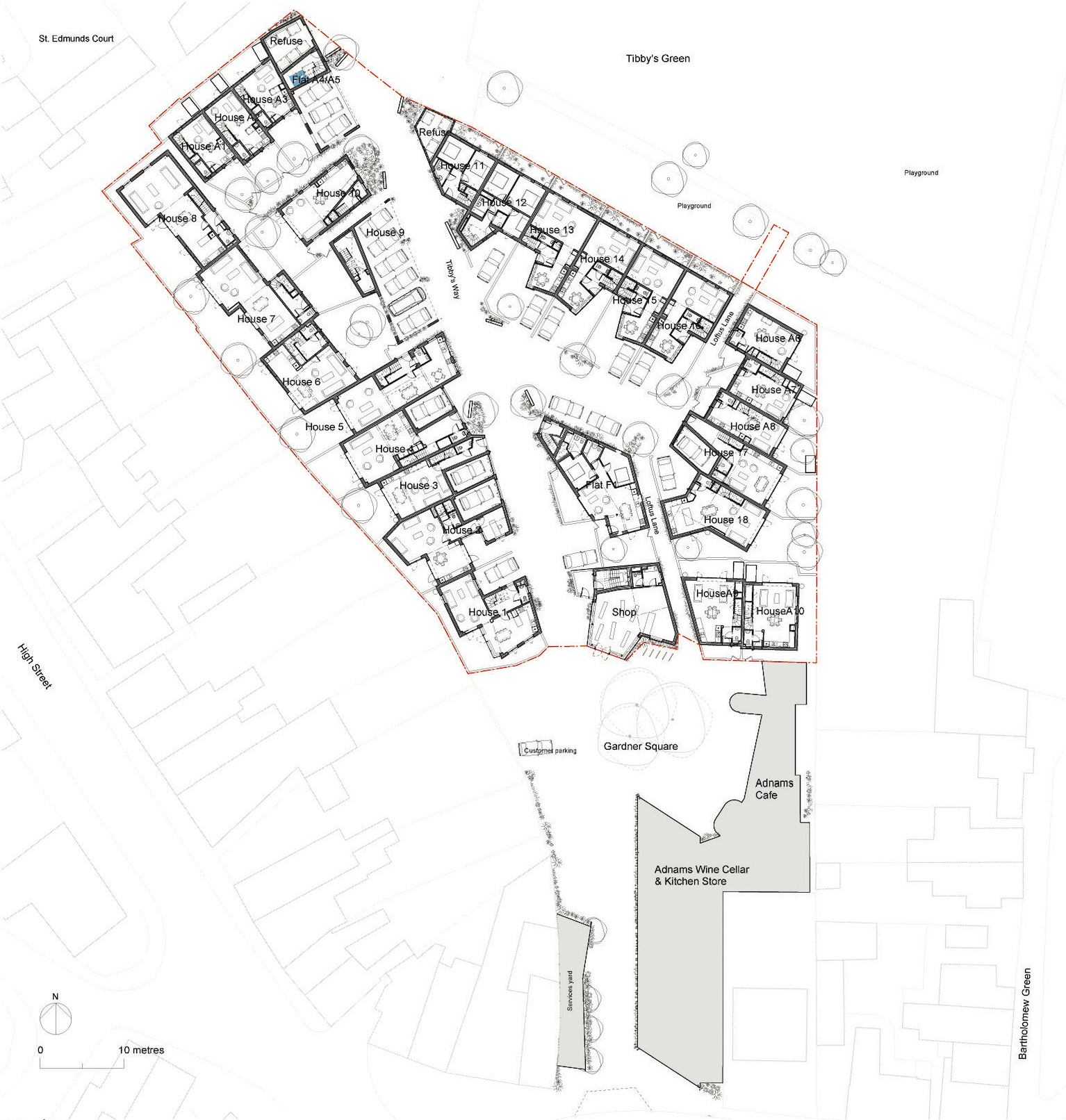
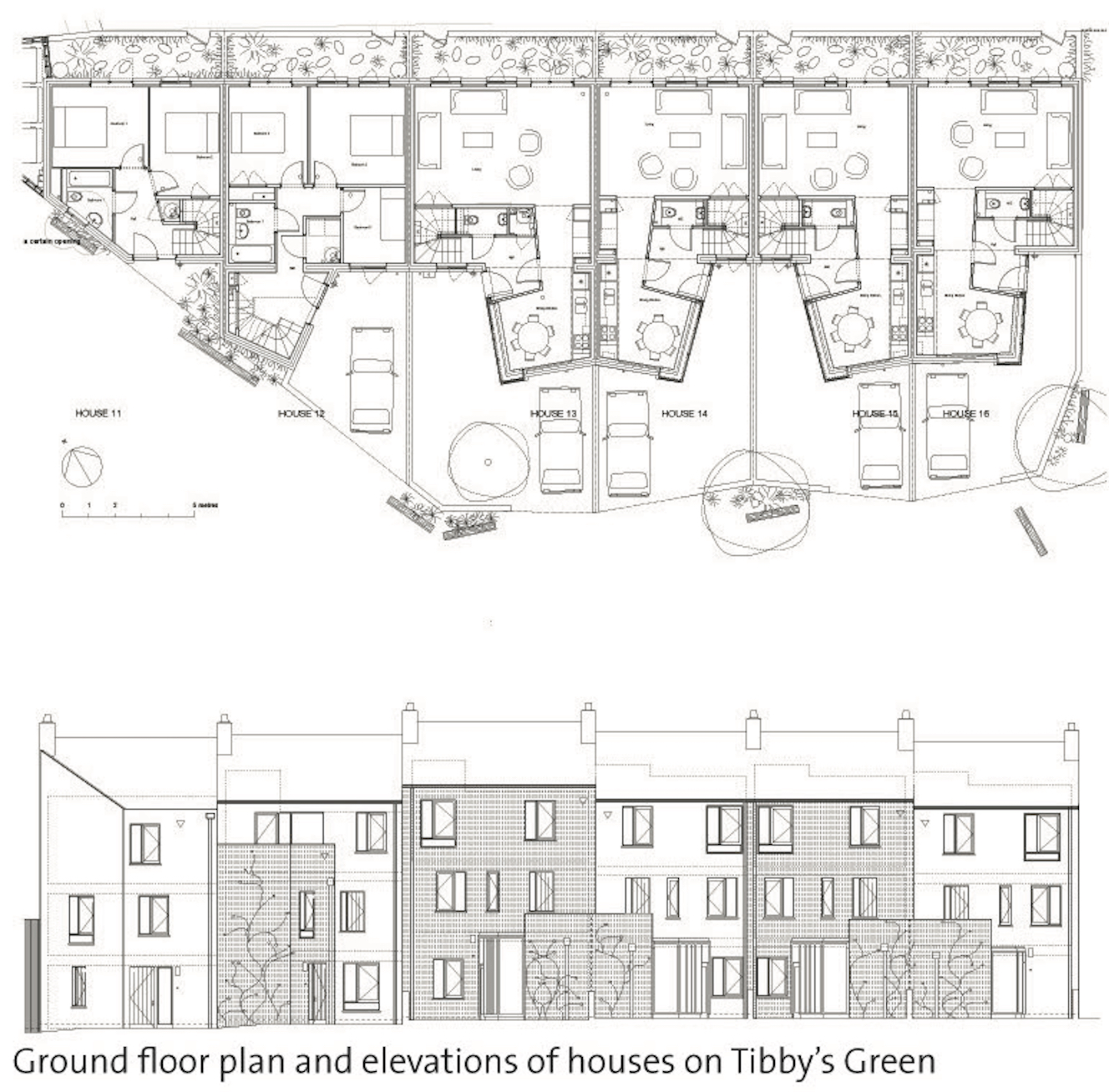
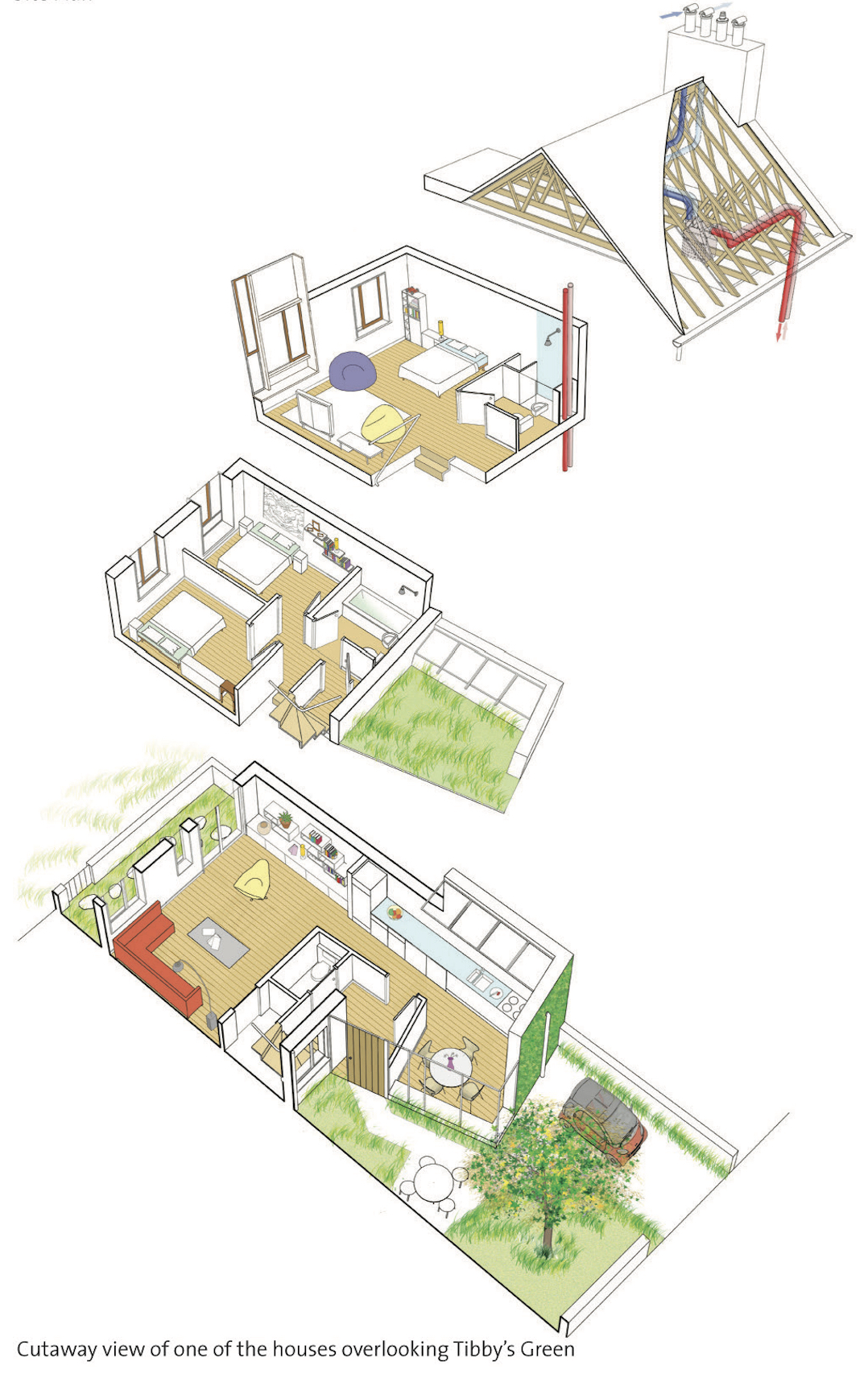
The Design Process
We looked very closely at this unspoilt seaside town, where there has been very little post-war development of any kind. Our aim has been to create a mix of public and private spaces and buildings that responds to the specific texture of Southwold, with its combination of narrow courtyards, wide views, private gardens, unexpected details and concerns and interesting juxtapositions of large and small, old and new. The form and materials of the proposals have been carefully chosen to reflect the scale and quality of precursors in and around Southwold, while giving a fresh and contemporary edge to the scheme. A buff brick is used, and some facades are painted in white and other colours, including occasional use of the local maritime tradition of black tarred brickwork to walls facing the prevailing wind. Windows are bespoke timber. Roofs are pantiled, while flat roofs are sedum covered. Landscaping is informal. In the new market square we are embedding into the road surface timbers recycled from the groynes dividing Southwold’s beaches. Much of the new landscape will be in the form of private gardens which have a strongly public role around the new square, and withing the housing area. Southwold is characterised by small but generous front gardens spilling out into the public realm, with their owners taking great pride in their maintenance and presentation. The scheme builds on this tradition with prominent front gardens and low garden walls of flint or brick. Also typical of Southwold are the narrow pedestrian lanes and informal shared-surface roadways which we have use in the development.
 Scheme PDF Download
Scheme PDF Download






