The Vincent
Number/street name:
The Vincent
Address line 2:
Redland Hill
City:
Bristol
Postcode:
BS6 6BJ
Architect:
Allford Hall Monaghan Morris
Architect contact number:
020 7251 5261
Developer:
Lifestory.
Planning Authority:
Bristol City Council,
Planning consultant:
Pegasus Planning Group
Planning Reference:
15/01681/F;20/02149/COND
Date of Completion:
09/2025
Schedule of Accommodation:
22x 1 Bed apartments; 41x 2 Bed apartments; 2x 3 Bed apartments
Tenure Mix:
100% private age restricted
Total number of homes:
Site size (hectares):
1.09
Net Density (homes per hectare):
60
Size of principal unit (sq m):
90
Smallest Unit (sq m):
53
Largest unit (sq m):
177
No of parking spaces:
66
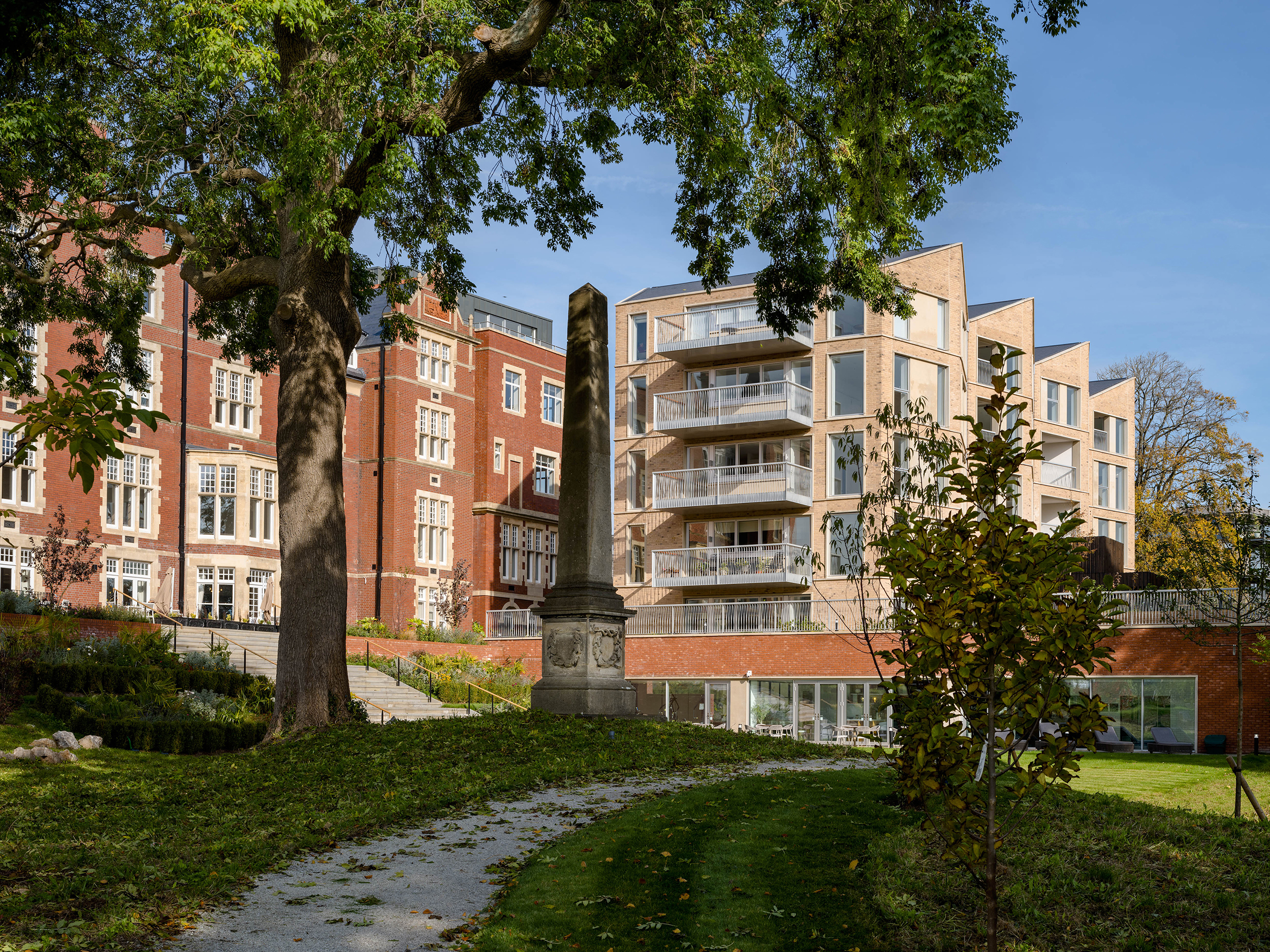
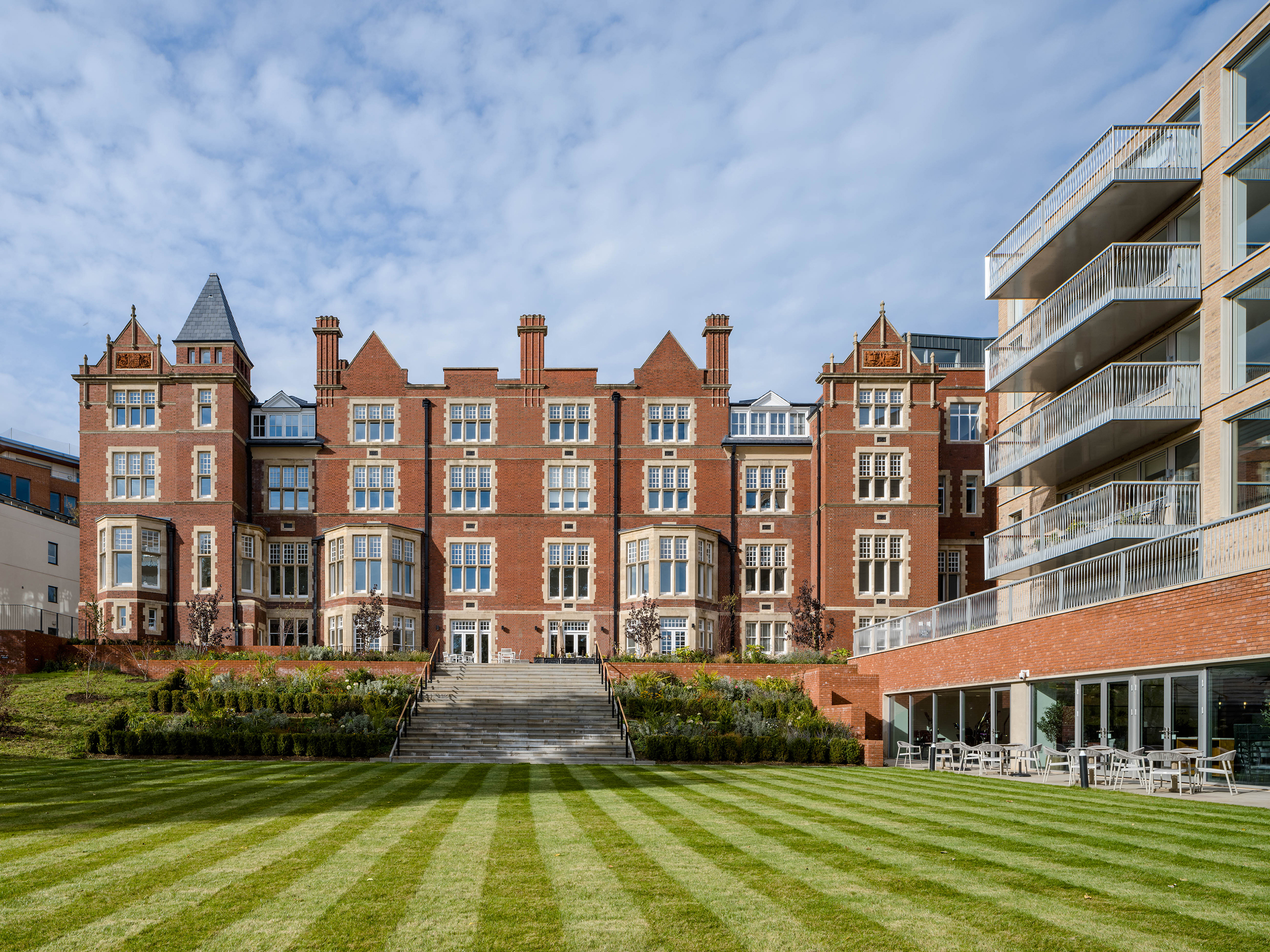
Planning History
A comprehensive consultation process was undertaken prior to the planning process with key stakeholders including the local residents, local groups, as well as two public exhibitions and consultations. 34 people attended the first public consultation on 10th December 2014 and 42 on the second - 11th February 2015.
Pre-application consultation took place in November 2014. Working in close dialogue with BCC, Bristol urban Design Forum, The Civic Society, Redland and Cotham Amenity Society and local residents the scheme developed into a full planning application. It was submitted in April 2015 with decision for approval received by committee in August 2016.
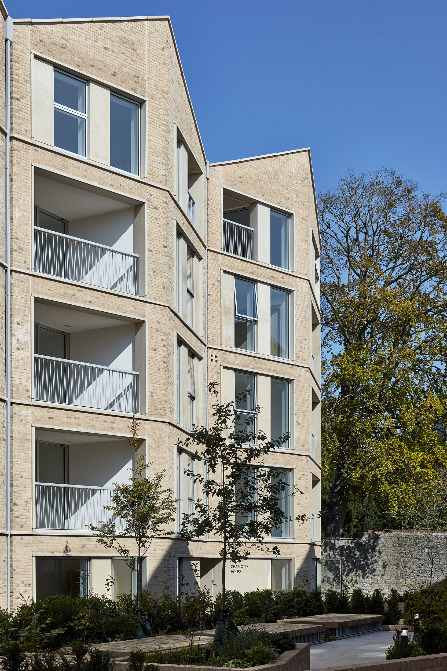
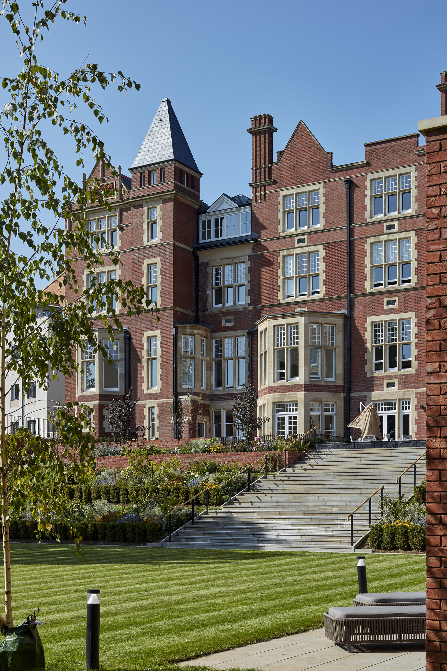
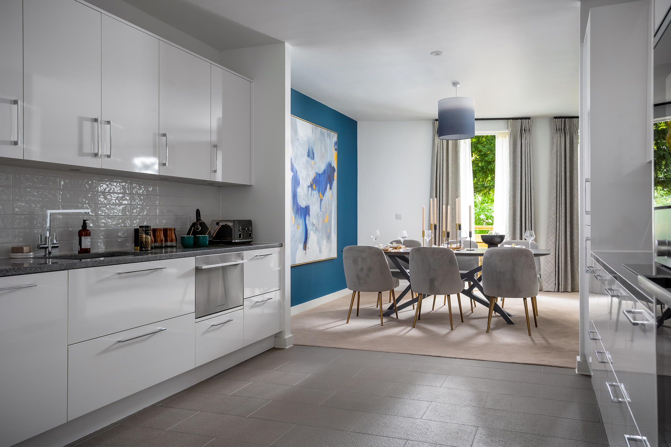
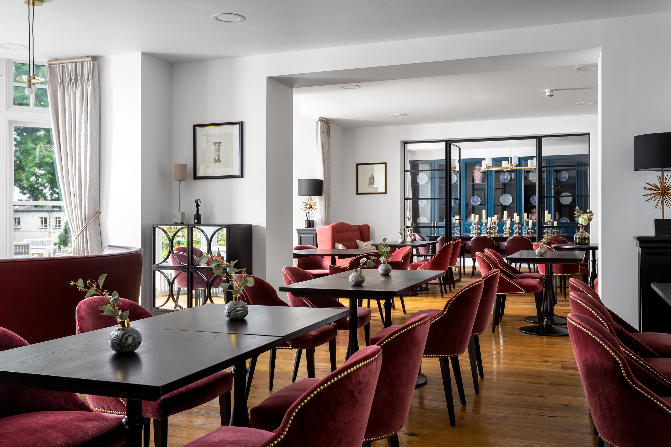
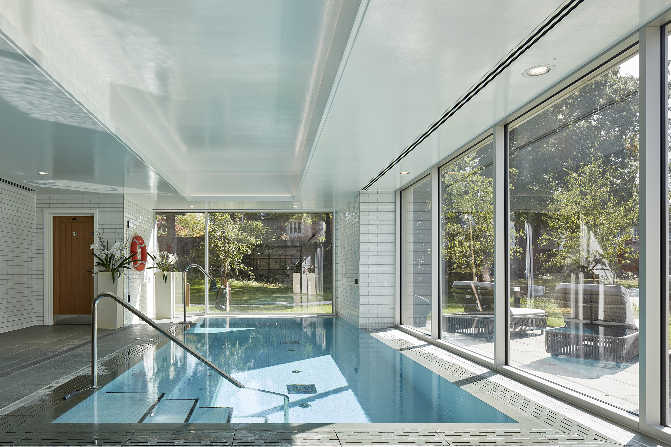
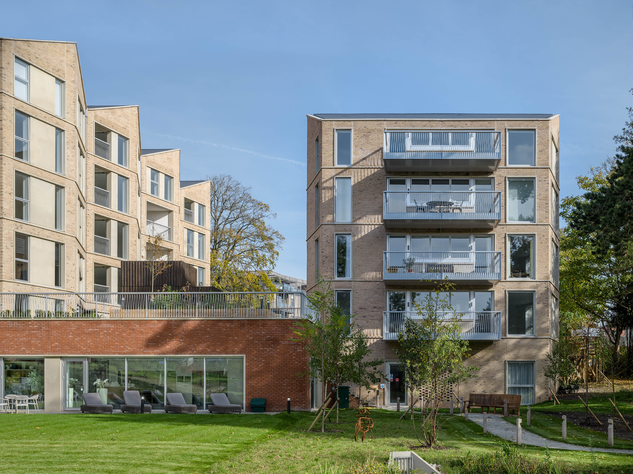
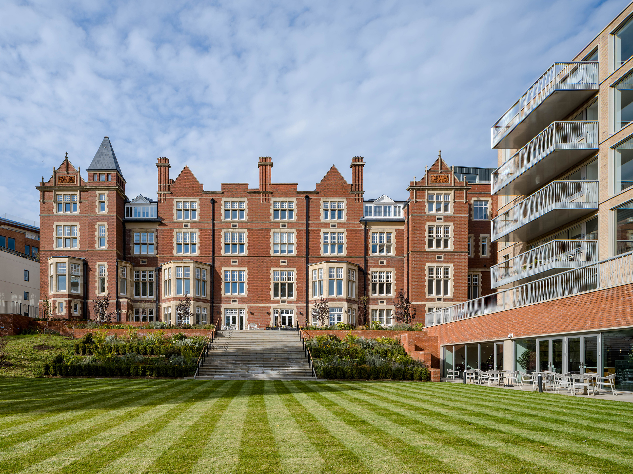
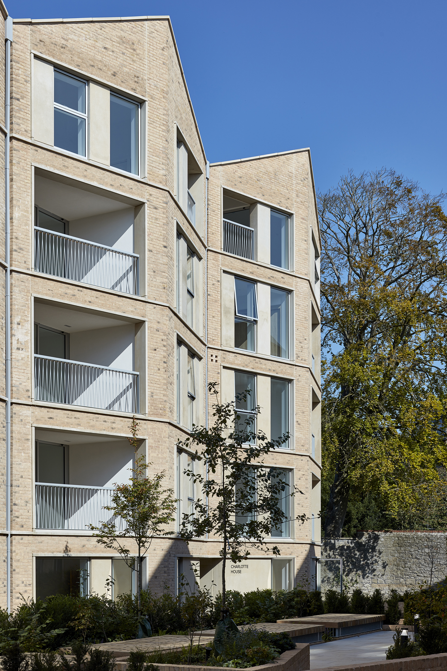
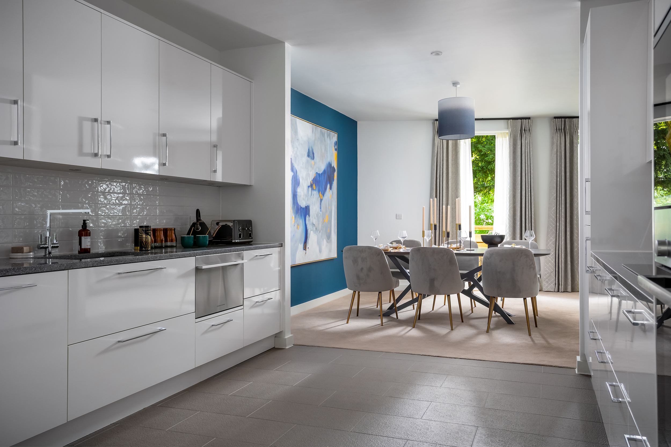
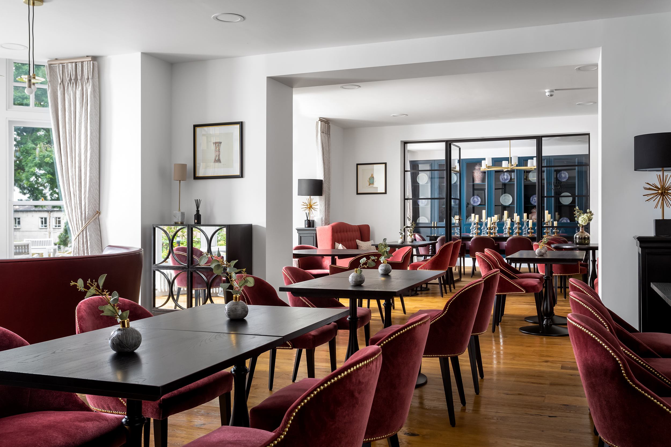
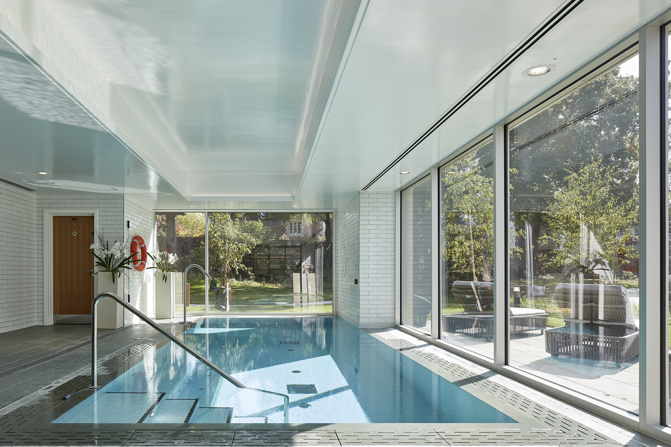
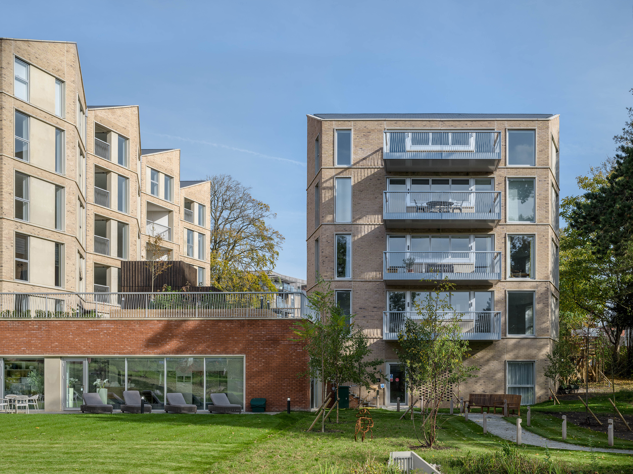
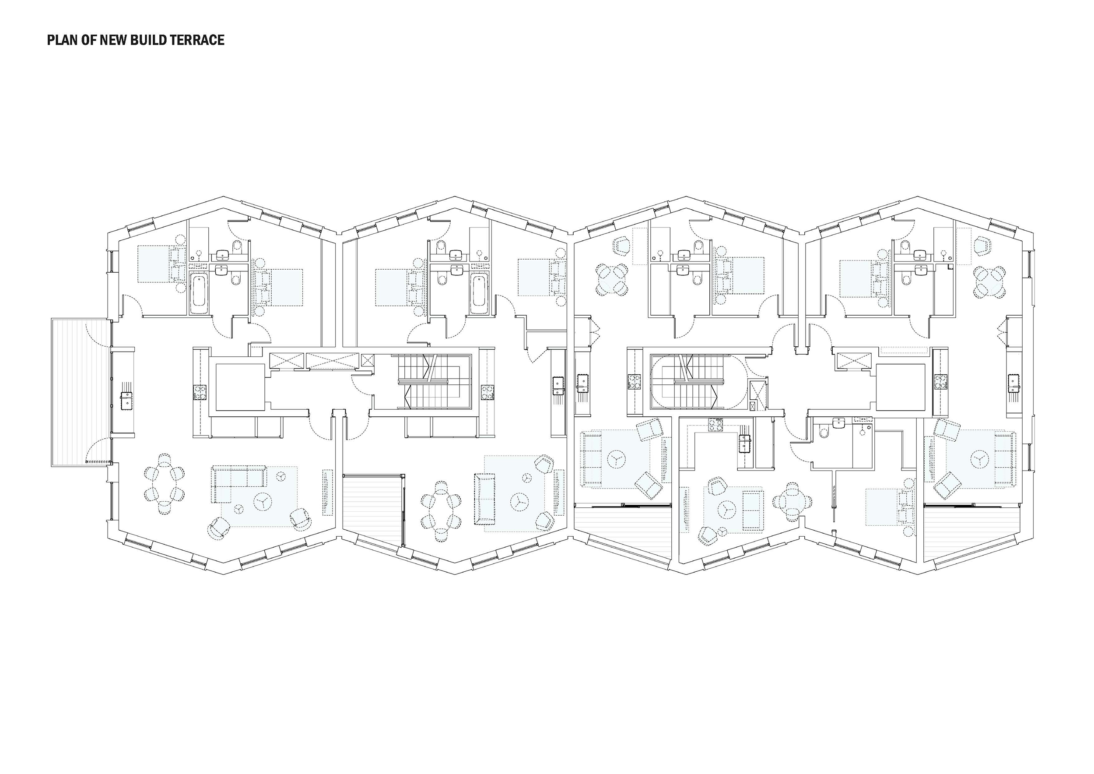
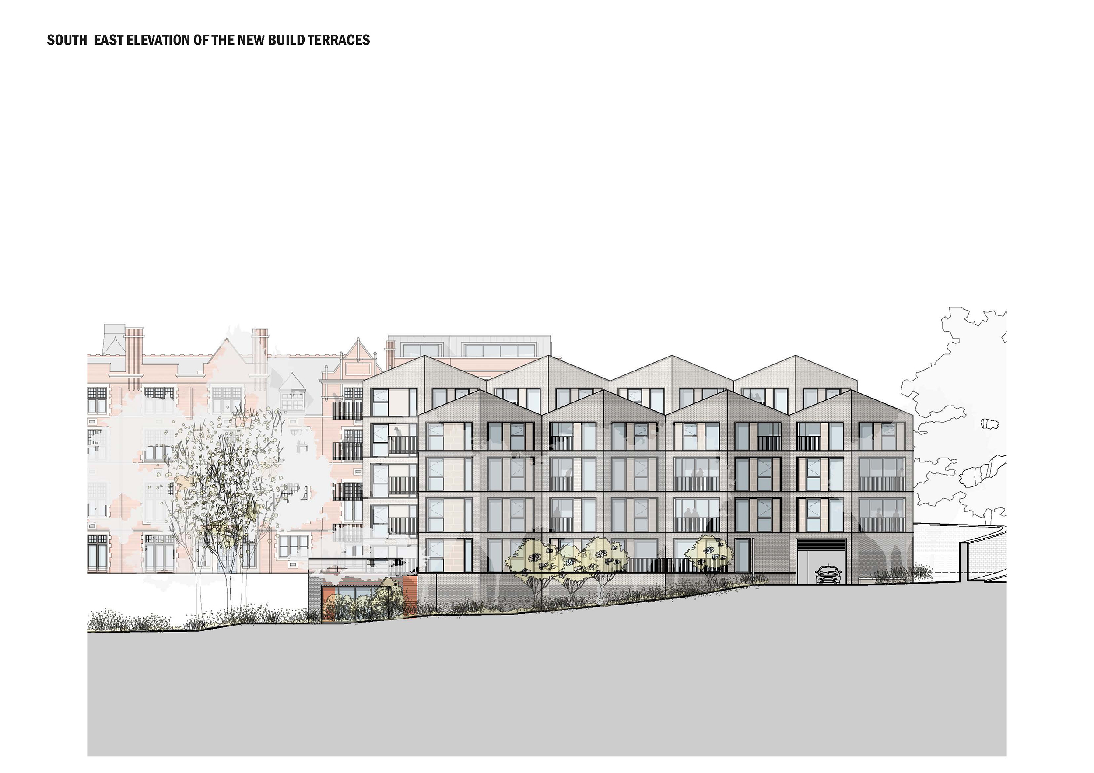
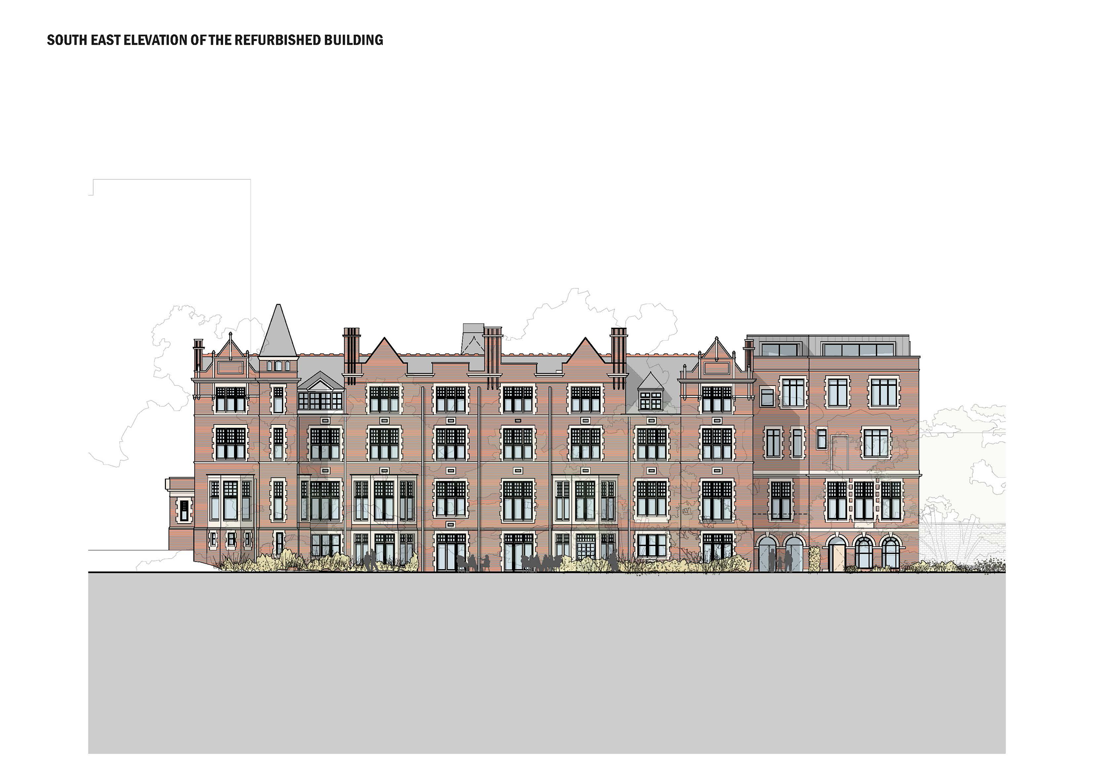
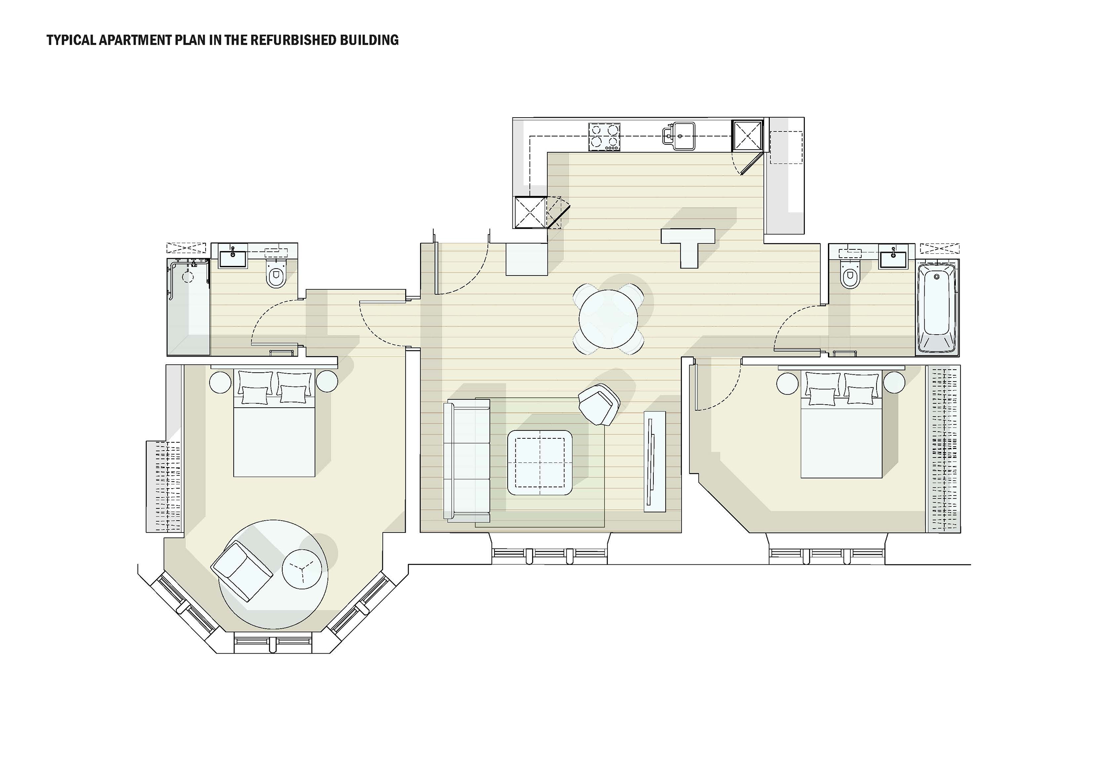
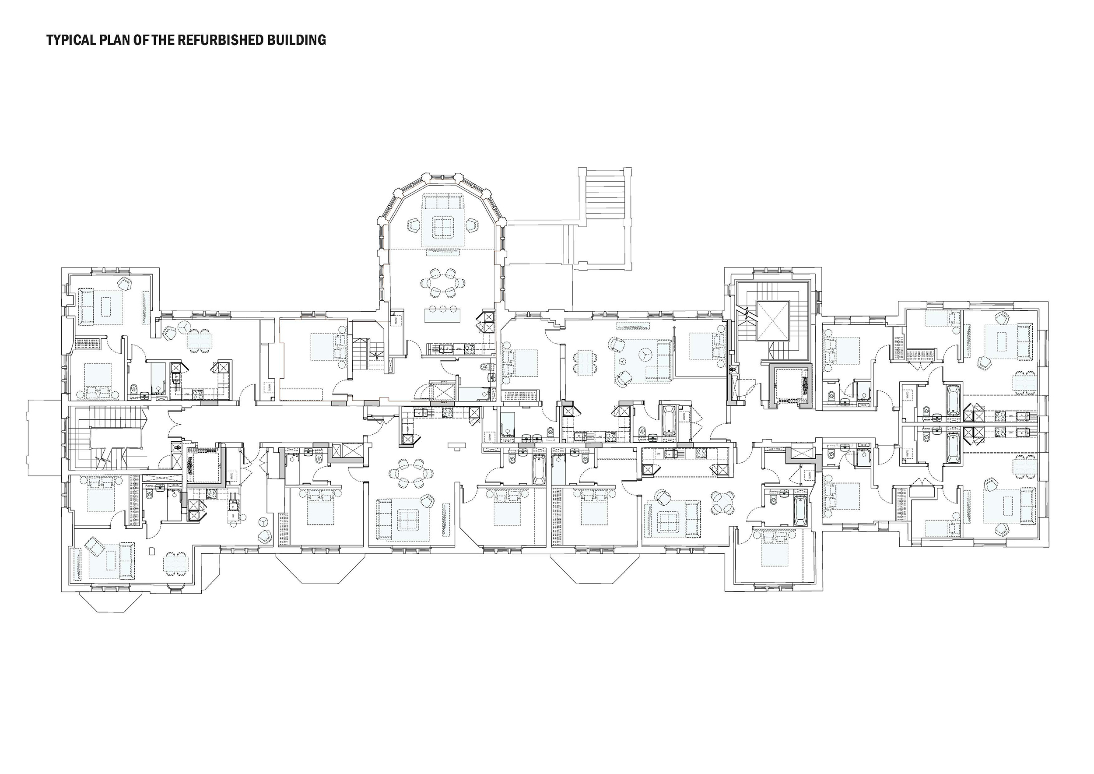
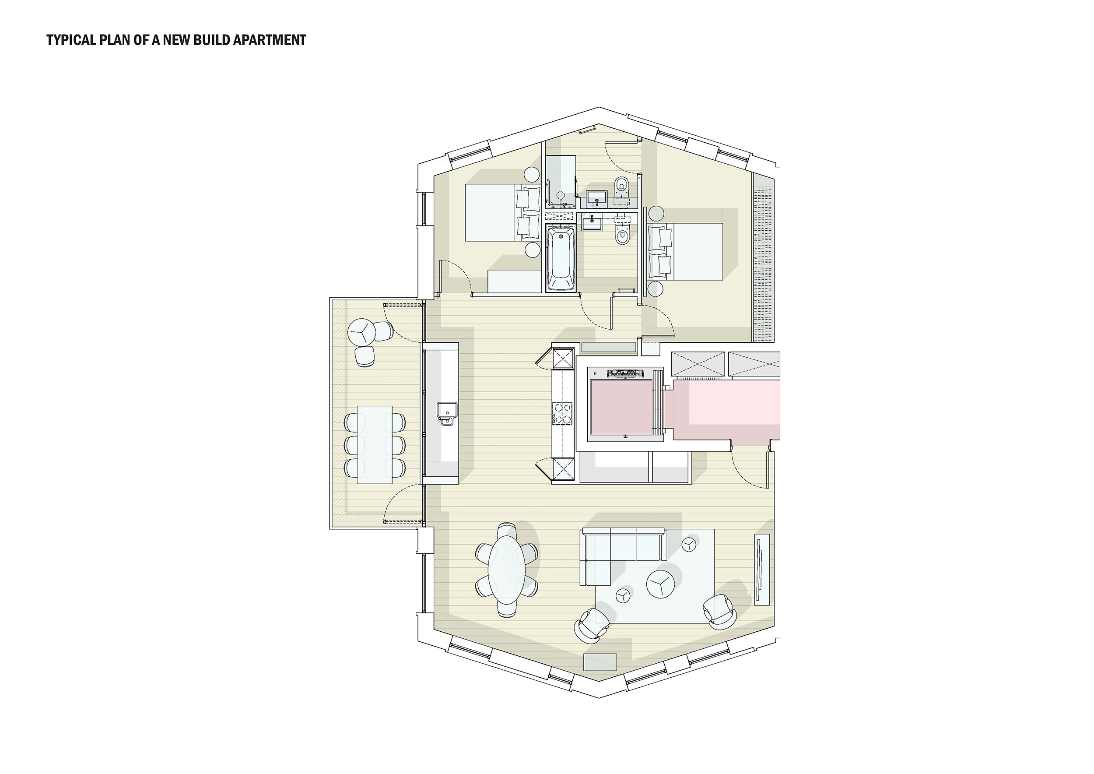
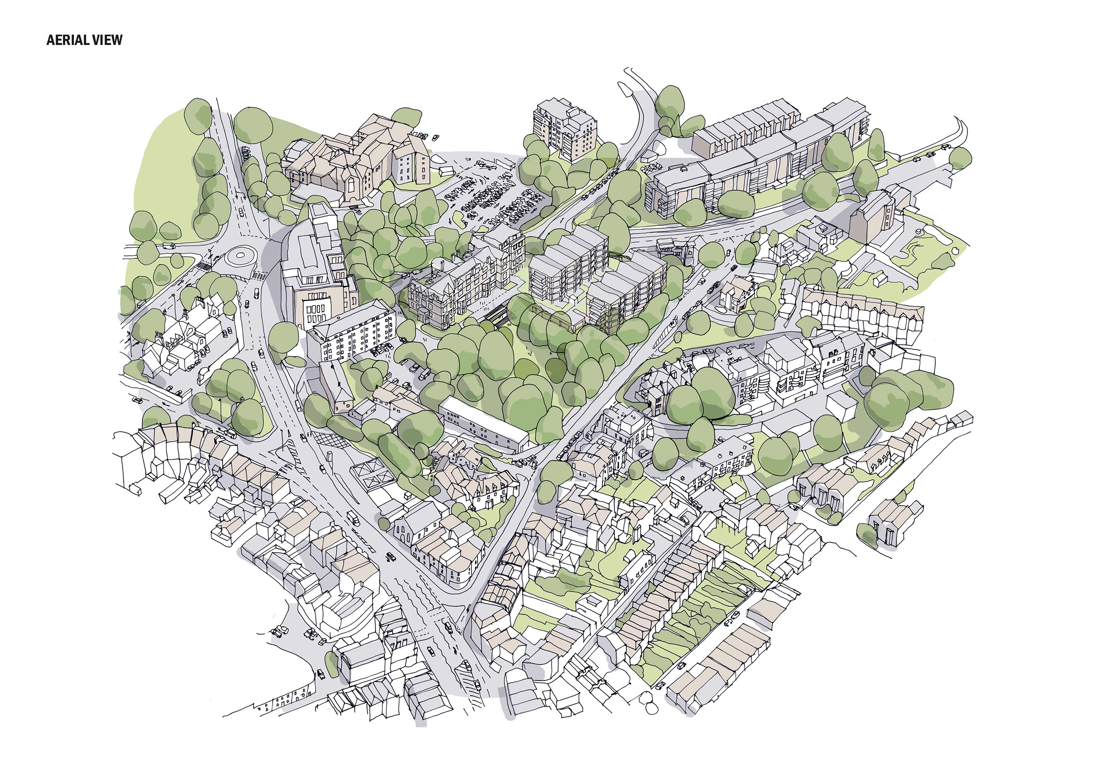
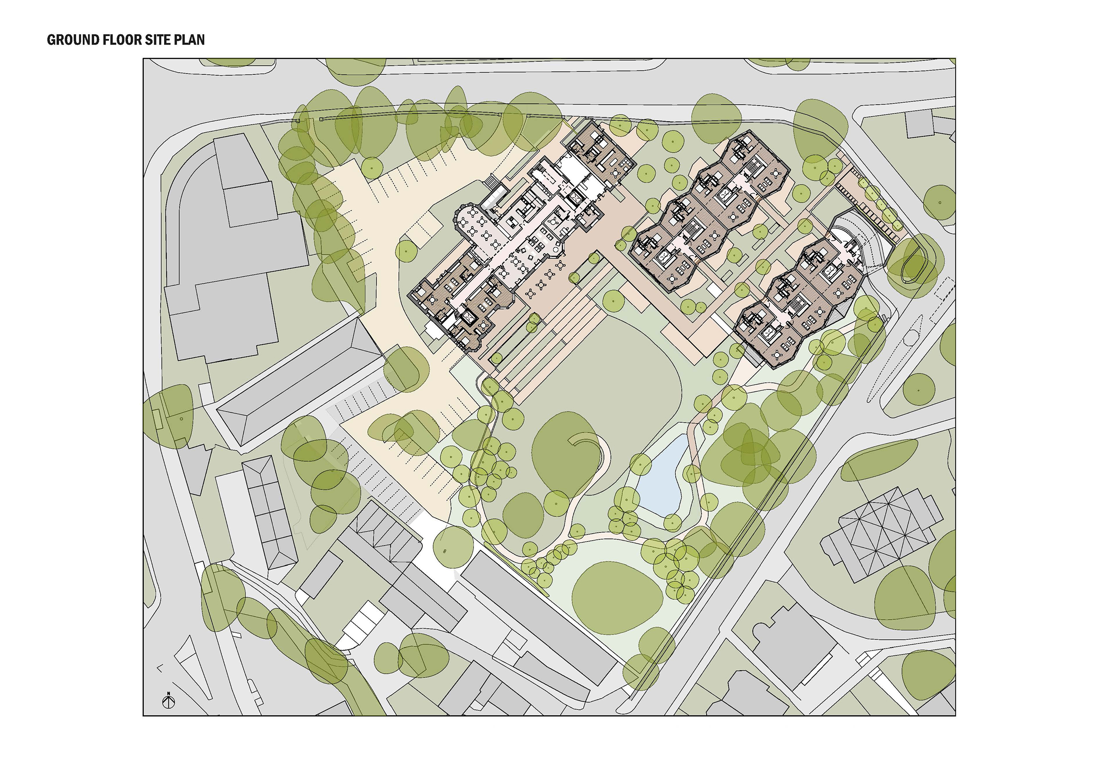
The Design Process
The Vincent (Formally St Vincent's lodge) is a four storey detached property fronting Redland Hill. Built by William Larkins Bernard in 1886 for Waynflete Private School for Boys, it has been used as a convalescent home, a maternity hospital and was more recently offices. It is set in grounds that include a car park and lawns with a Grade II Listed obelisk. The building itself is not Listed, but the site is located within the Whiteladies Conservation Area.
Management and reception areas, staff accommodation and dining areas are all housed within the lower ground floor of the existing house. A wellbeing area includes a hydrotherapy pool, sauna, steam room, yoga studio and change facilities as well as guest accommodation housed within a podium below the new residential buildings, opening out on to the large landscaped gardens. Off street parking is provided both to the north of The Vincent and within the podium behind the wellbeing area at garden level.
The width of the bays of the new development have been based on the generous bay width of the existing building, ensuring good daylighting that is important for the older generation.
A new roof extension on the East end of The Vincent helps to ‘complete’ the look of this later addition to the main house. This ‘top hat’ enables the creation of two, dual aspect, duplex apartments, optimising the fantastic views and providing an element of private outside space to the residential stock within The Vincent.
The landscape design responds to the Victorian architecture through alignment. Formality of the layout of the hard surfaces is then complimented by the rich diversity in the arrangement and characters of spaces skirting the central green.
Key Features
The terraces have been designed to maximise views, while minimising overlooking. It has been achieved by utilising a concertina type plan - a contemporary bay window.
By wrapping the apartments around circulation cores we have created double and triple aspect apartments, increasing the sense of space and feel of separated living and sleeping zones.
By providing generous cores that are buried within the plan all apartments maximise views and have access to natural light. The apartments themselves are all over sized allowing for plenty of storage.
 Scheme PDF Download
Scheme PDF Download





















