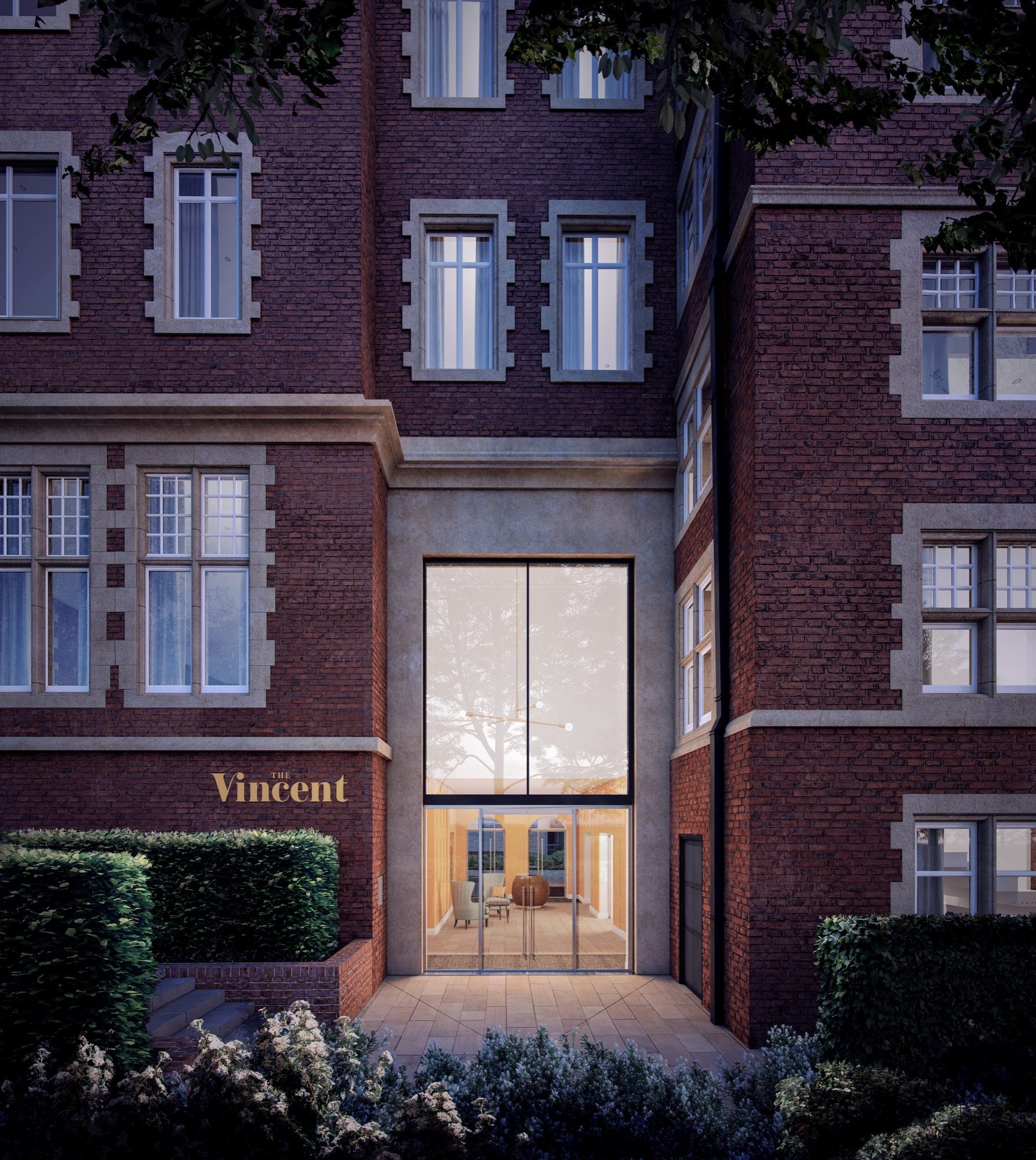The Vincent
Number/street name:
The Vincent
Address line 2:
Redland Hill
City:
Bristol
Postcode:
BS6 6BJ
Architect:
Allford Hall Monaghan Morris
Architect contact number:
Developer:
Pegasus Life.
Planning Authority:
Bristol City Council,
Planning consultant:
Branch Walkers Tree Services Ltd
Planning Reference:
21/05536/VP; PP-10301739
Date of Completion:
09/2025
Schedule of Accommodation:
22 x 1 bed apartments, 42 x 2 bed apartments, 1 x 3 bed apartments
Tenure Mix:
100% Market rent
Total number of homes:
Site size (hectares):
1.09
Net Density (homes per hectare):
60
Size of principal unit (sq m):
90
Smallest Unit (sq m):
53
Largest unit (sq m):
177
No of parking spaces:
6


The Design Process
Pre-application consultation took place in November 2014. Working in close
dialogue with the BCC, Bristol urban Design Forum, The Civic Society, Redland
and Cotham Amenity Society and local residents the scheme developed into a full
planning application. it was submitted in April 2015 with decision for approval
received by committee in August 2016.
 Scheme PDF Download
Scheme PDF Download
