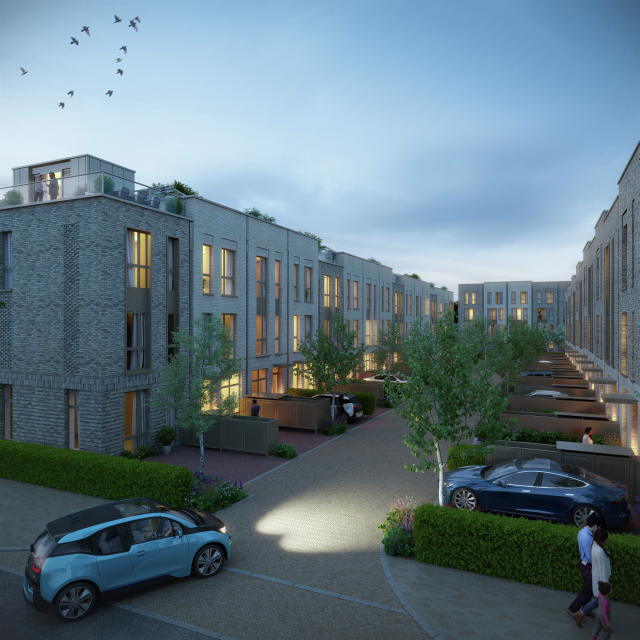The Urban House Kidbrooke Village
Number/street name:
Handley Drive, Kidbrooke Village
Address line 2:
Greenwich
City:
London
Postcode:
SE3 9FD
Architect:
PRP
Architect contact number:
020 7653 1200
Developer:
Berkeley Homes.
Planning Authority:
Royal Borough of Greenwich
Planning consultant:
Barton Willmore
Planning Reference:
18/1947/R
Date of Completion:
09/2024
Schedule of Accommodation:
28 x three/four-bedroom houses 4 x four-bedroom houses
Tenure Mix:
Private
Total number of homes:
Site size (hectares):
0.96 (ha)
Net Density (homes per hectare):
67
Size of principal unit (sq m):
119.9
Smallest Unit (sq m):
119.9 sq m
Largest unit (sq m):
143.5 sq m
No of parking spaces:
42
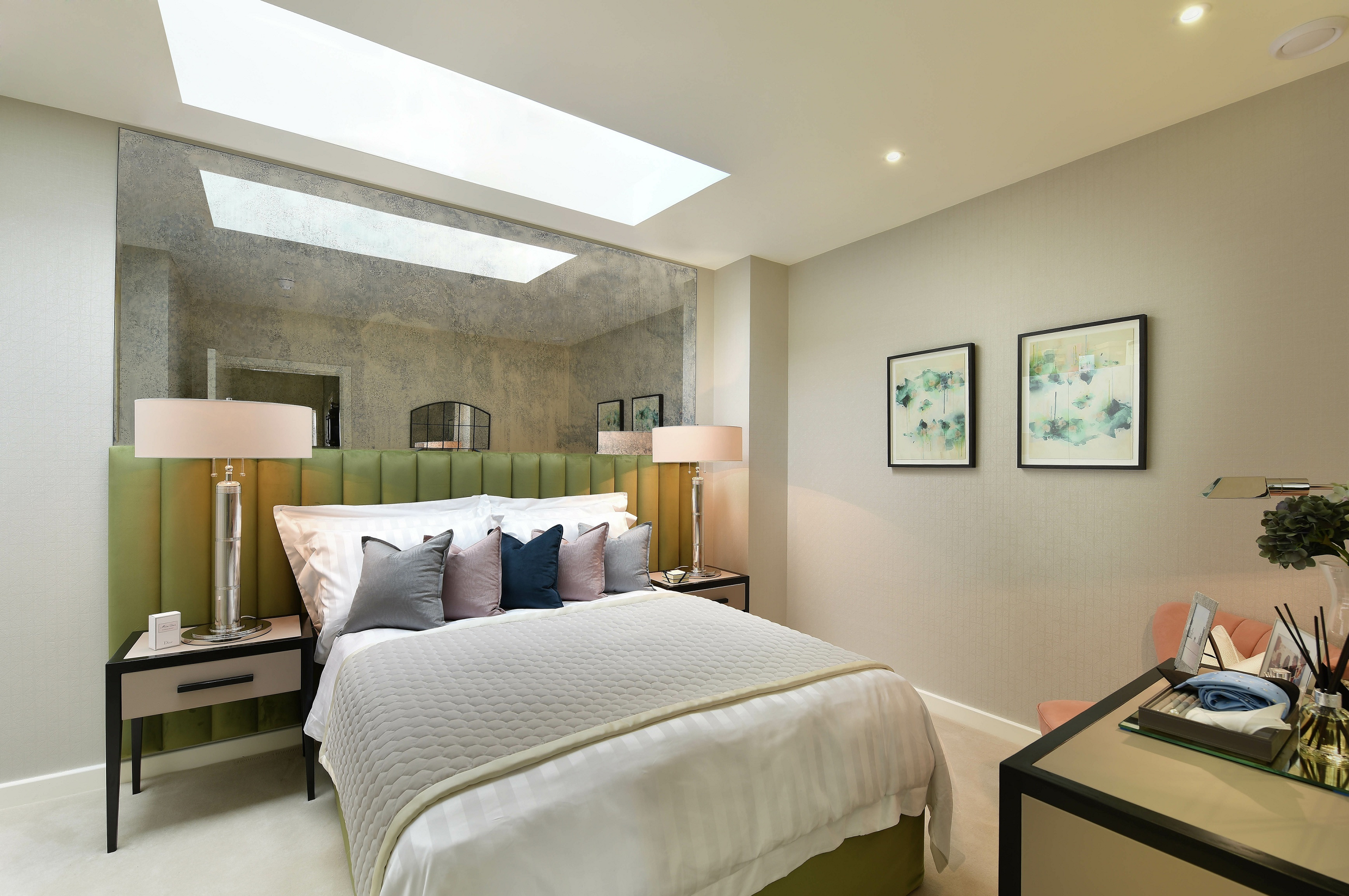
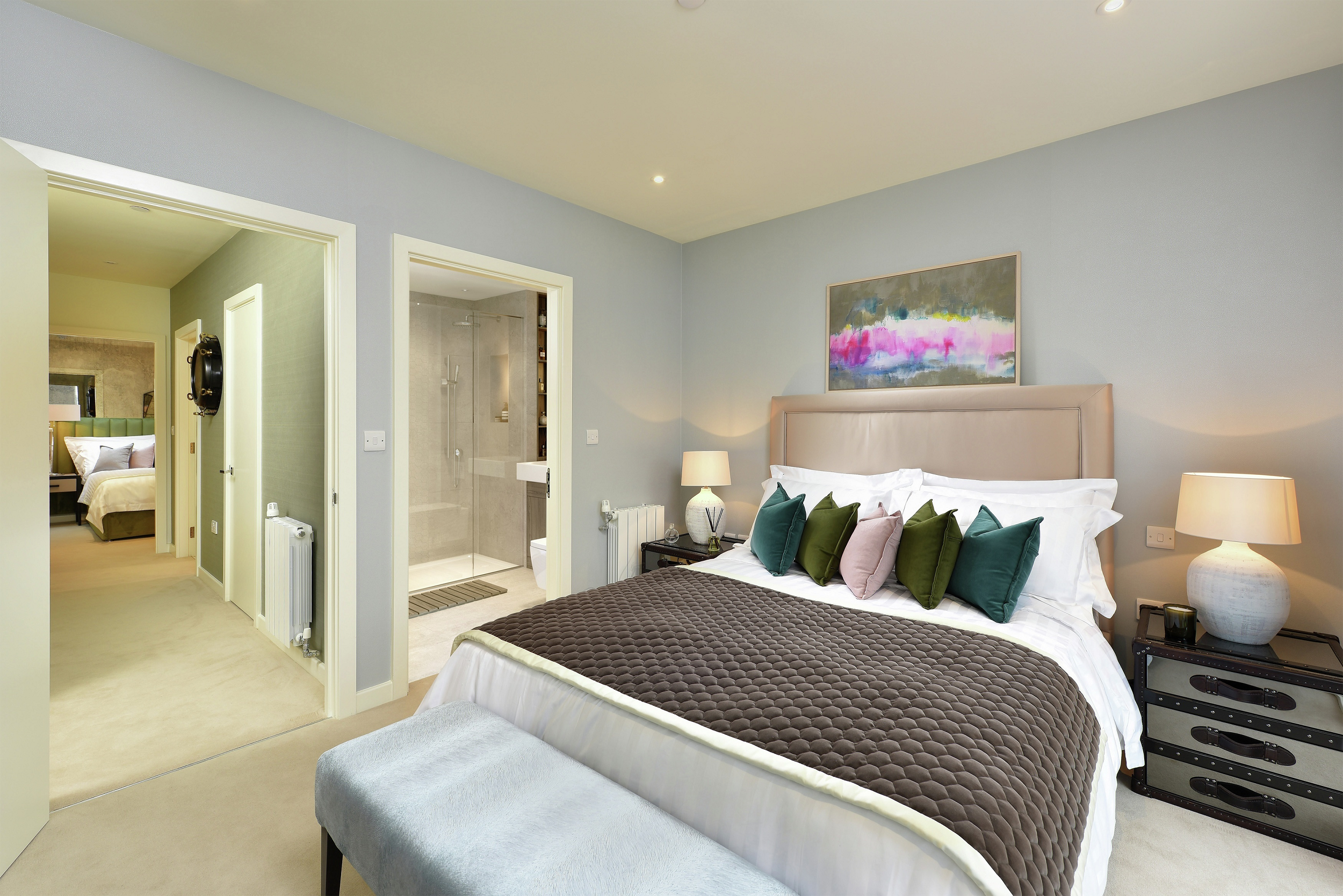
Planning History
In June 2009, outline planning permission for the wider Kidbrooke Village masterplan was approved by the Royal Borough of Greenwich. The Urban Houses on Handley Drive are part of Phase 2 (West) of Blackheath Quarter. In March 2010, Reserved Matters approval was granted for 595 properties in Phase 2 (West). This was later increased to 600 following a series of further applications.
Changed context invalidated the extended application and new applications were made for 65 houses (including the 32 Urban Houses at Handley Drive) and 85 apartments in this phase.
Planning consent was achieved on 13th August 2019.
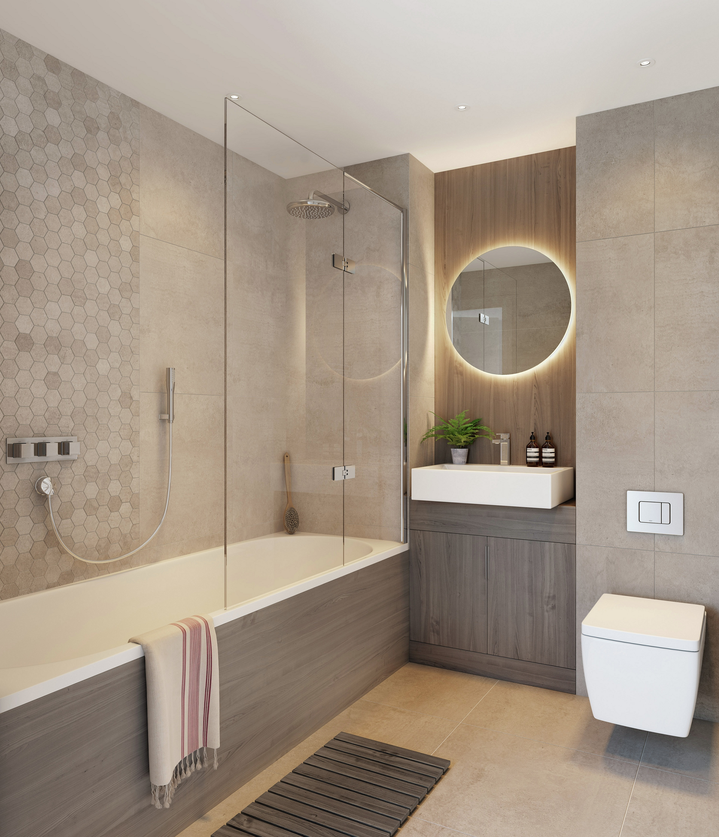
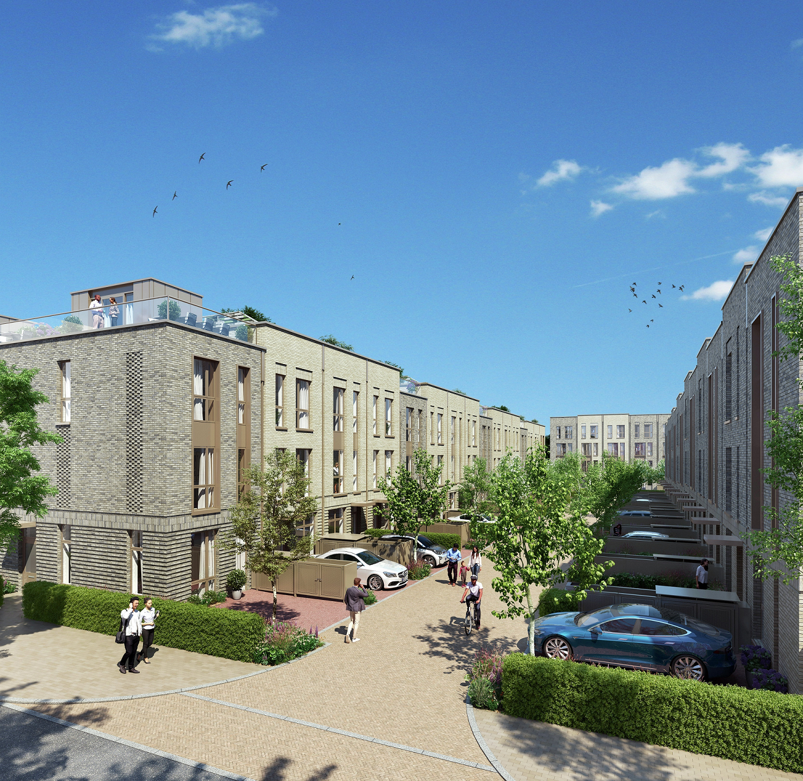
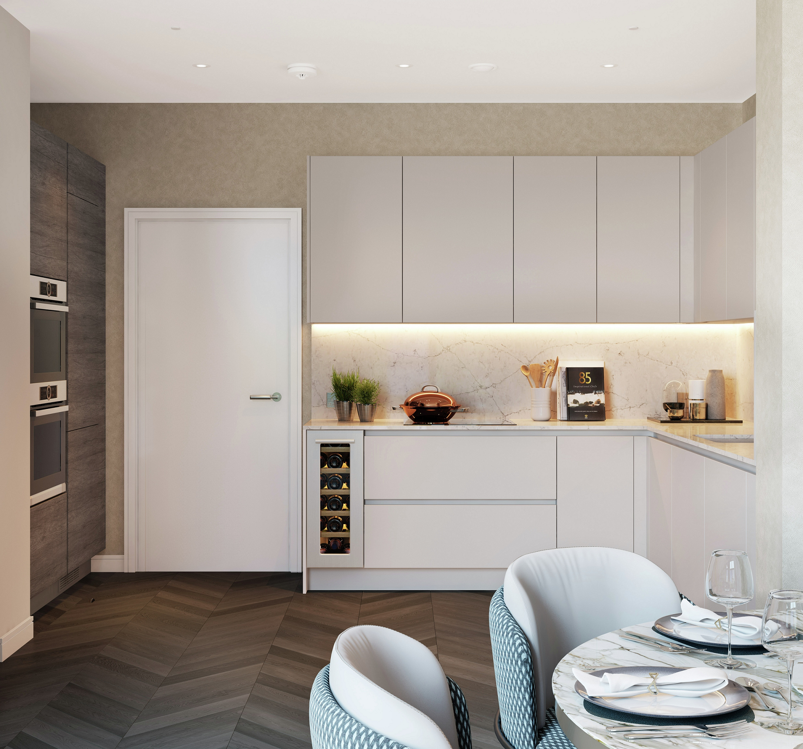
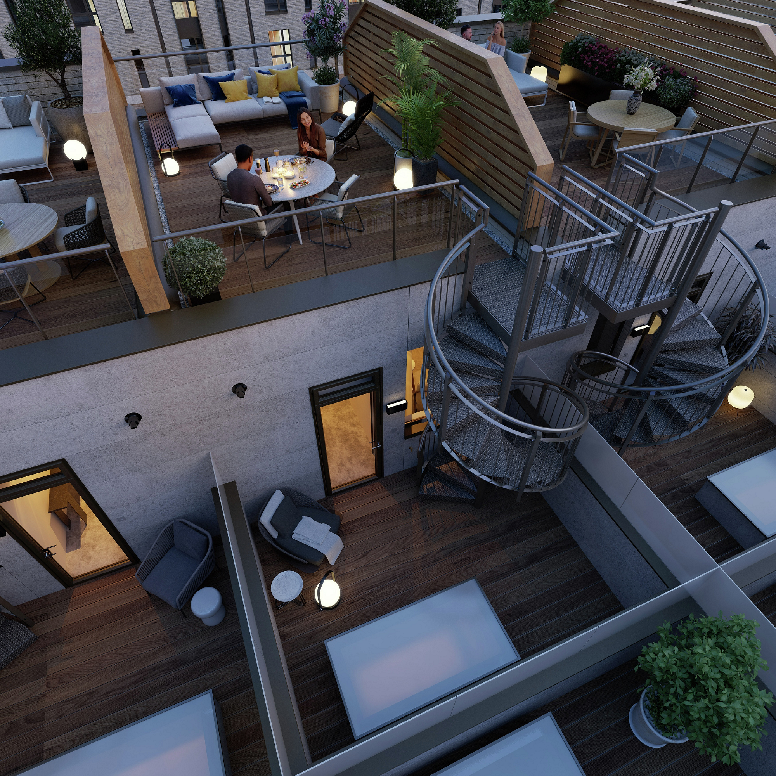
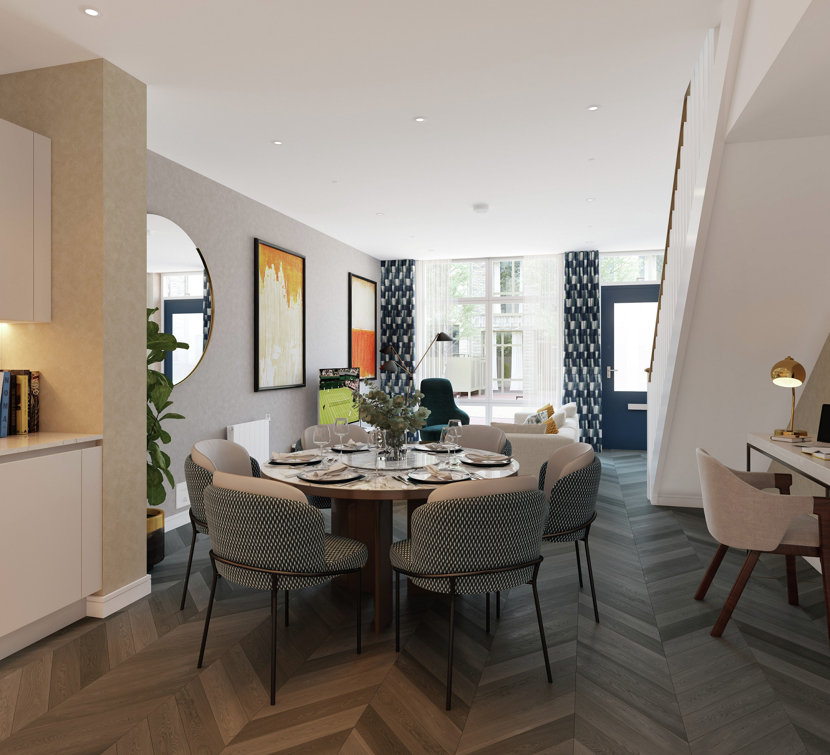
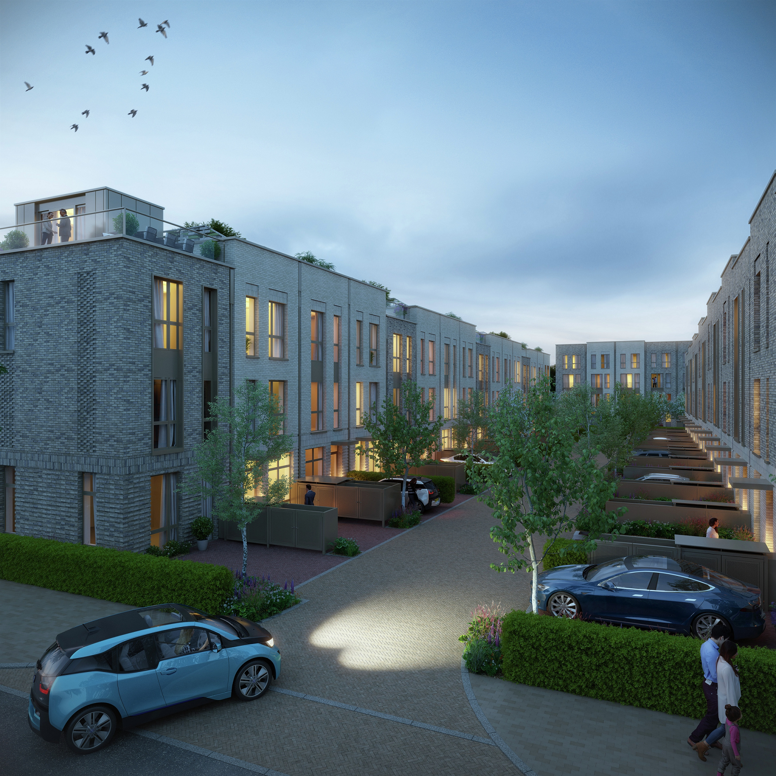
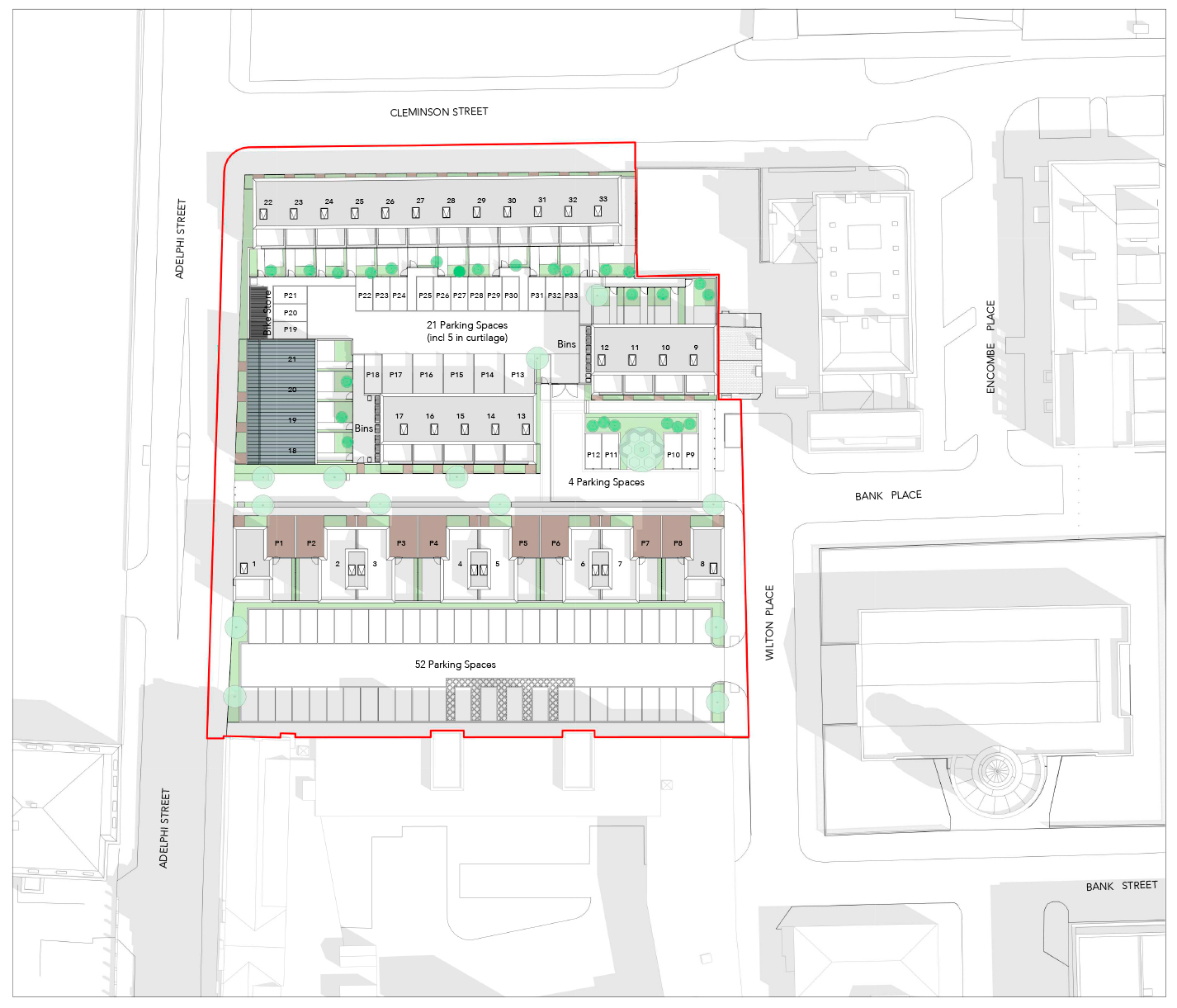

The Design Process
Berkeley is proud to be the first large housebuilder to deliver a new concept in housing design, the Urban House at Kidbrooke Village. The patented design addresses the need for high-quality, low rise housing in a suburban or regeneration setting. The newest collection of 32 Urban Houses incorporates a number of initiatives that improves on the original concept.
The Urban House layout has been designed to provide a low maintenance, secure family home with spacious interiors, and outdoor space in a street setting.
Flexibility is inherent in design and the space can be adapted to meet changing needs. It complies fully with Lifetime Homes criteria.
The accommodation is arranged over three levels. A roof terrace provides 360-degree views as well as an outside water tap and electricity supply, creating an easy to maintain garden. In some homes, there’s another terrace to the third floor.
The front garden can be used as a play space or parking space. There is secure undercover cycle storage and a bin store, concealed to form a barrier that gives privacy from neighbouring homes, and provision for a car charging point.
The interior comprises an open plan living/dining/kitchen space, three or four bedrooms with one en suite shower room, a family bathroom and, in some homes, a study. The ground floor can be adapted to provide self-contained accommodation or studio for a home worker; smaller bedrooms can be used for other purposes.
Daylight is maximised through features such as lightwells and levels exceed Average Daylight Factor criteria.
Key Features
120 homes per hectare compared with 48 homes per hectare for traditional terrace housing
It meets Level 4 in the former Code for Sustainable Homes and is self-ventilating and energy efficient
The homes are manufactured and finished internally off-site, which cuts the build time from 40 to 10 weeks, reduces CO2 emissions by 35% and minimises noise pollution to existing residents at Kidbrooke Village
19% reduction in carbon emissions compared to a standard new home
Levels exceed Average Daylight Factor criteria
New heights of sustainability
 Scheme PDF Download
Scheme PDF Download






