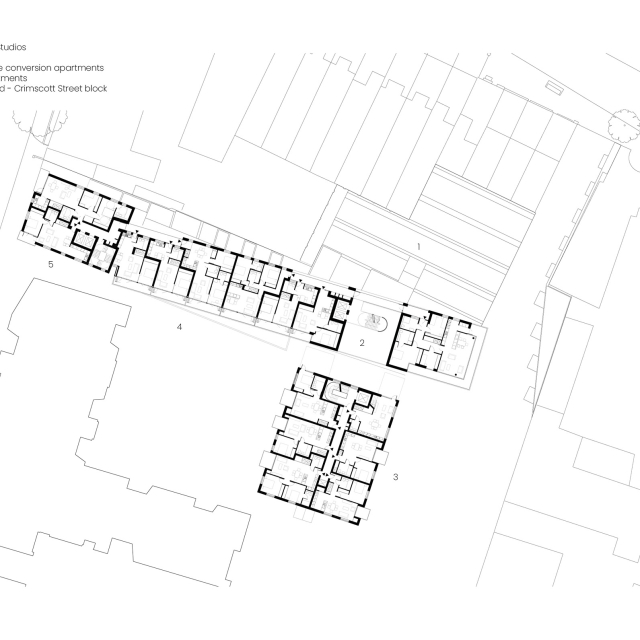The Tannery
Number/street name:
1 New Tannery Way
Address line 2:
City:
London
Postcode:
SE1 5WS
Architect:
Coffey Architects
Architect contact number:
+44 (0) 207 549 2141
Developer:
London Square Ltd.
Planning Authority:
London Borough of Southwark
Planning consultant:
DP9
Planning Reference:
15-AP-2474
Date of Completion:
12/2016
Schedule of Accommodation:
39 x 1 bed flats; 22 x 2 bed flats; 10 x 3 bed flats
Tenure Mix:
51% private; 49% affordable
Total number of homes:
71
Site size (hectares):
0.95ha
Net Density (homes per hectare):
75
Size of principal unit (sq m):
74
Smallest Unit (sq m):
50
Largest unit (sq m):
138
No of parking spaces:
50
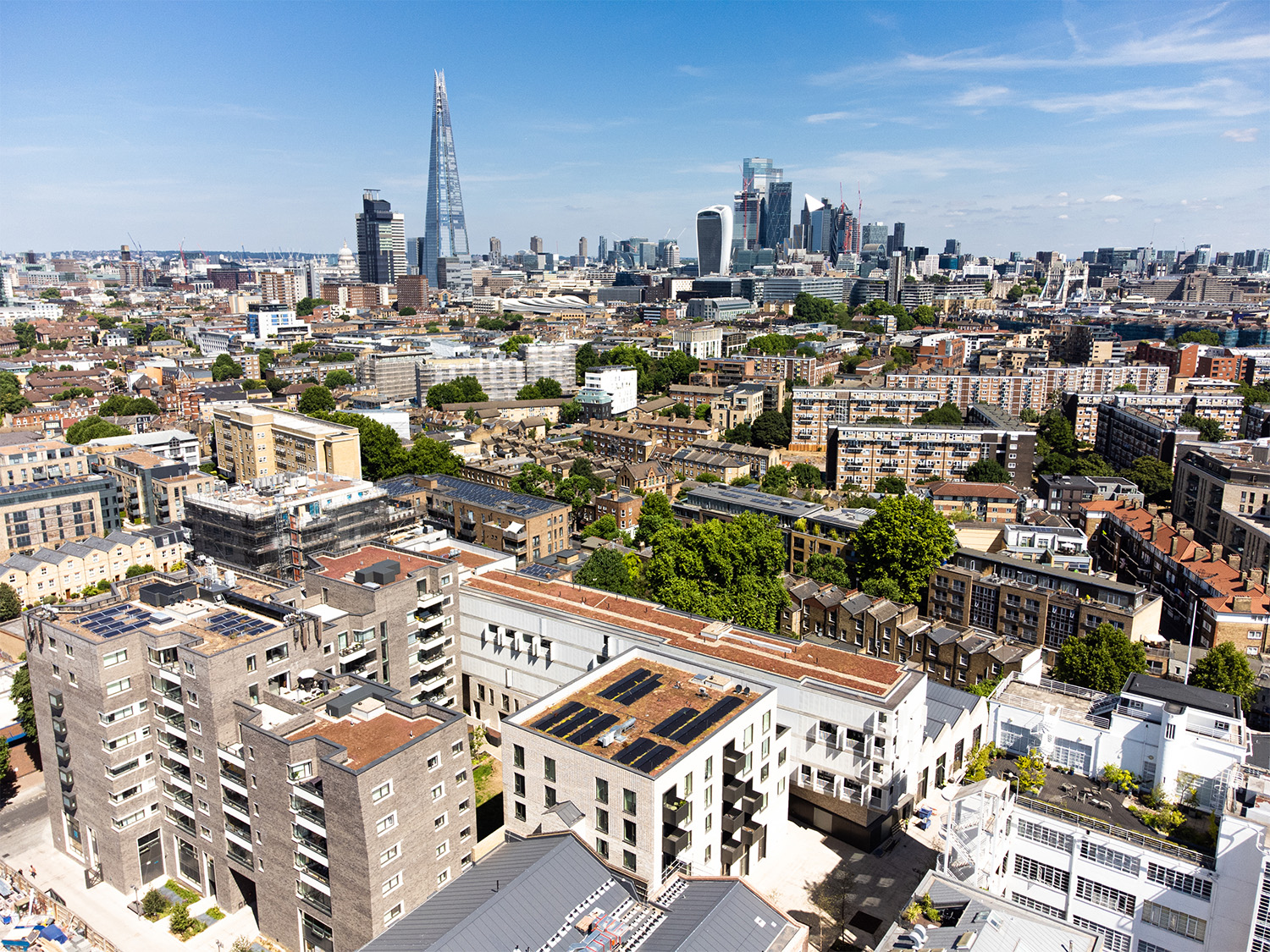
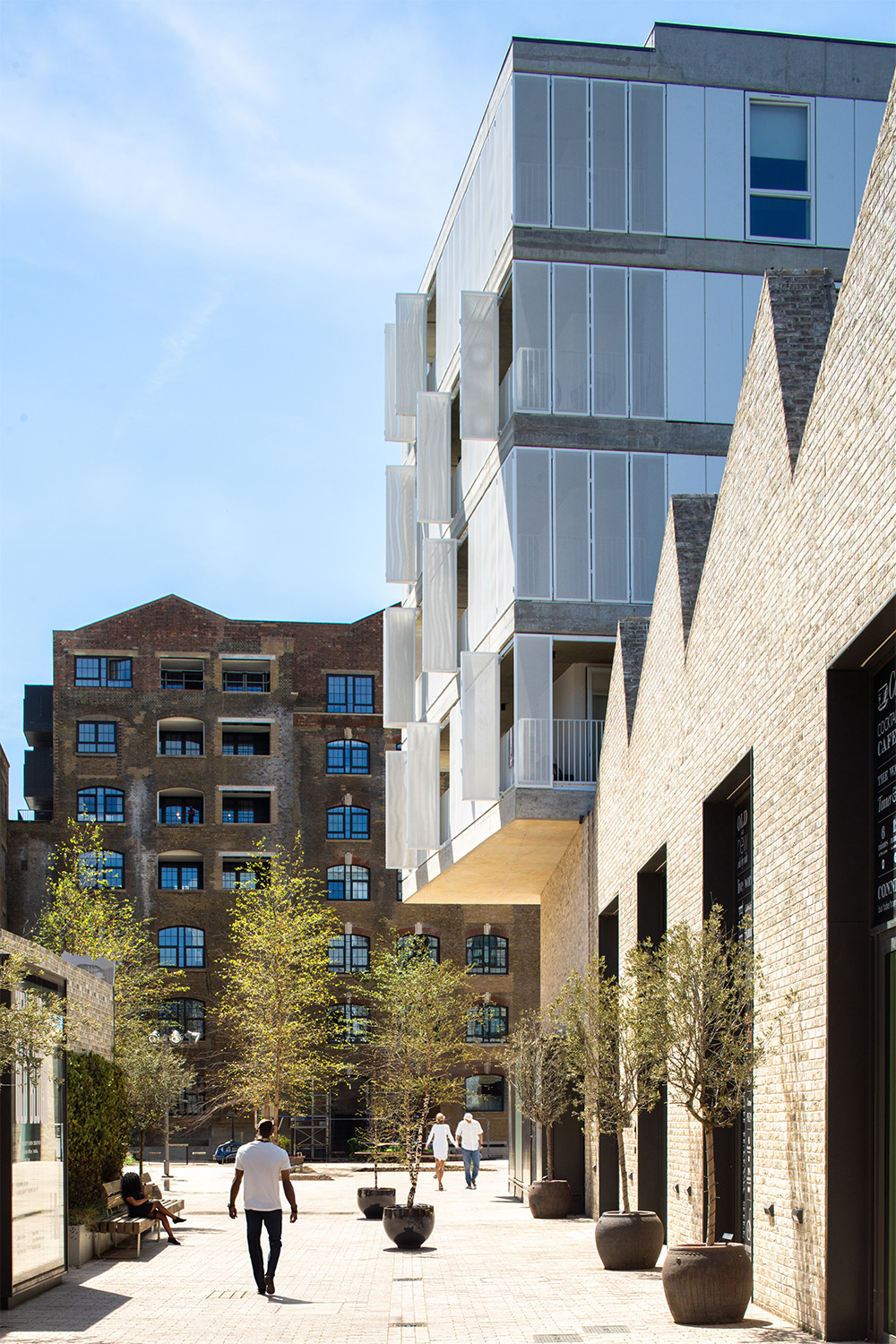
Planning History
Plot 1 of a 1.98ha masterplanned neighbourhood, The Tannery was a former industrial estate once home to the 19thC tannery trade and a factory where Crosse & Blackwell manufactured pickle for 60 years. Alongside AHMM, we identified the opportunity for a comprehensive redevelopment of the site, at the time occupied by 30,000sqm Class B (general industrial) floor space, of which 19,930sqm was unoccupied (68%). Part of the Old Kent Road Opportunity Area, the transformation embodies community regeneration. Importantly, Tannery Arts were given 25 years of secured tenancy at 17.5% market rent, ending 20 nomadic years for arts charity Drawing Room.
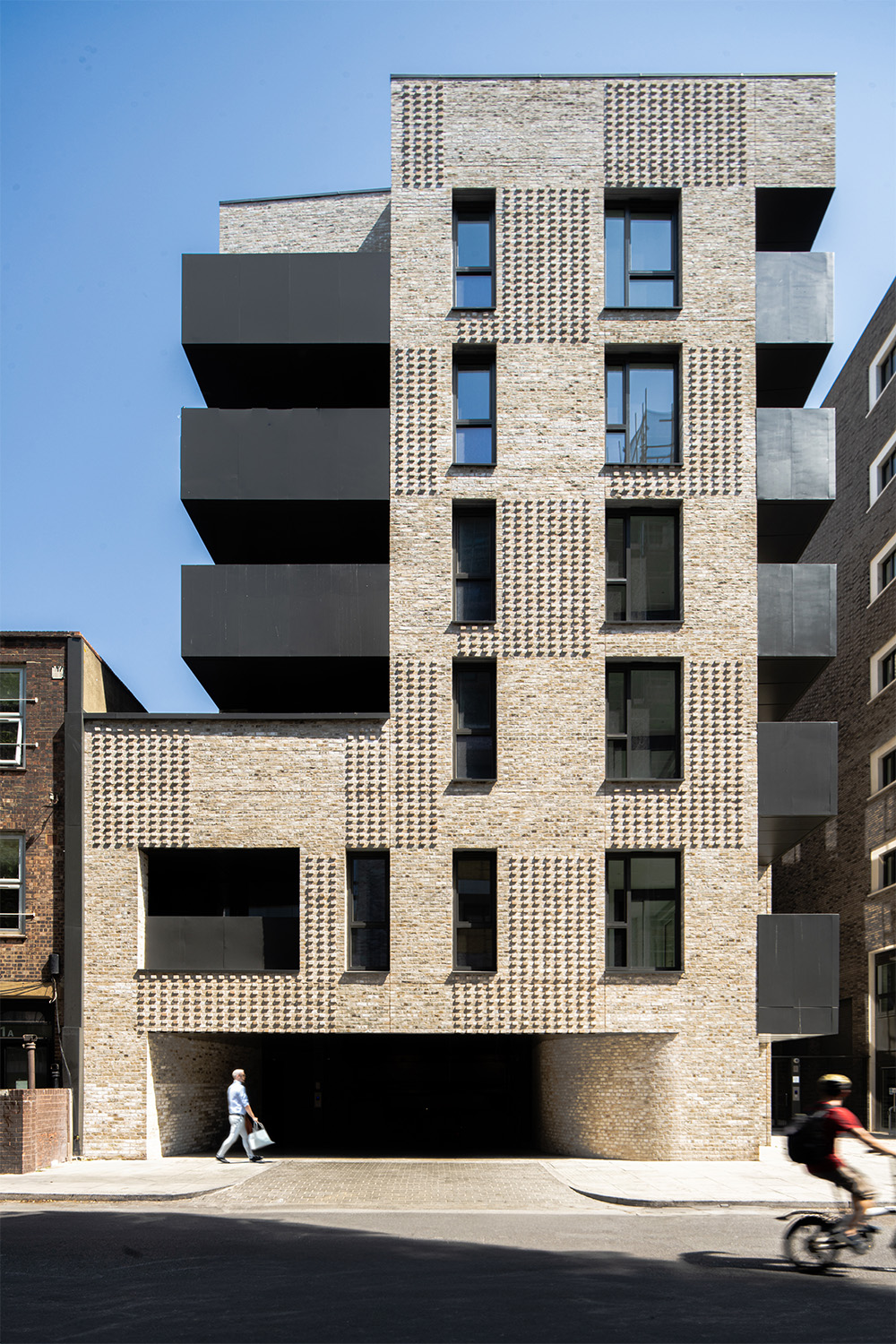
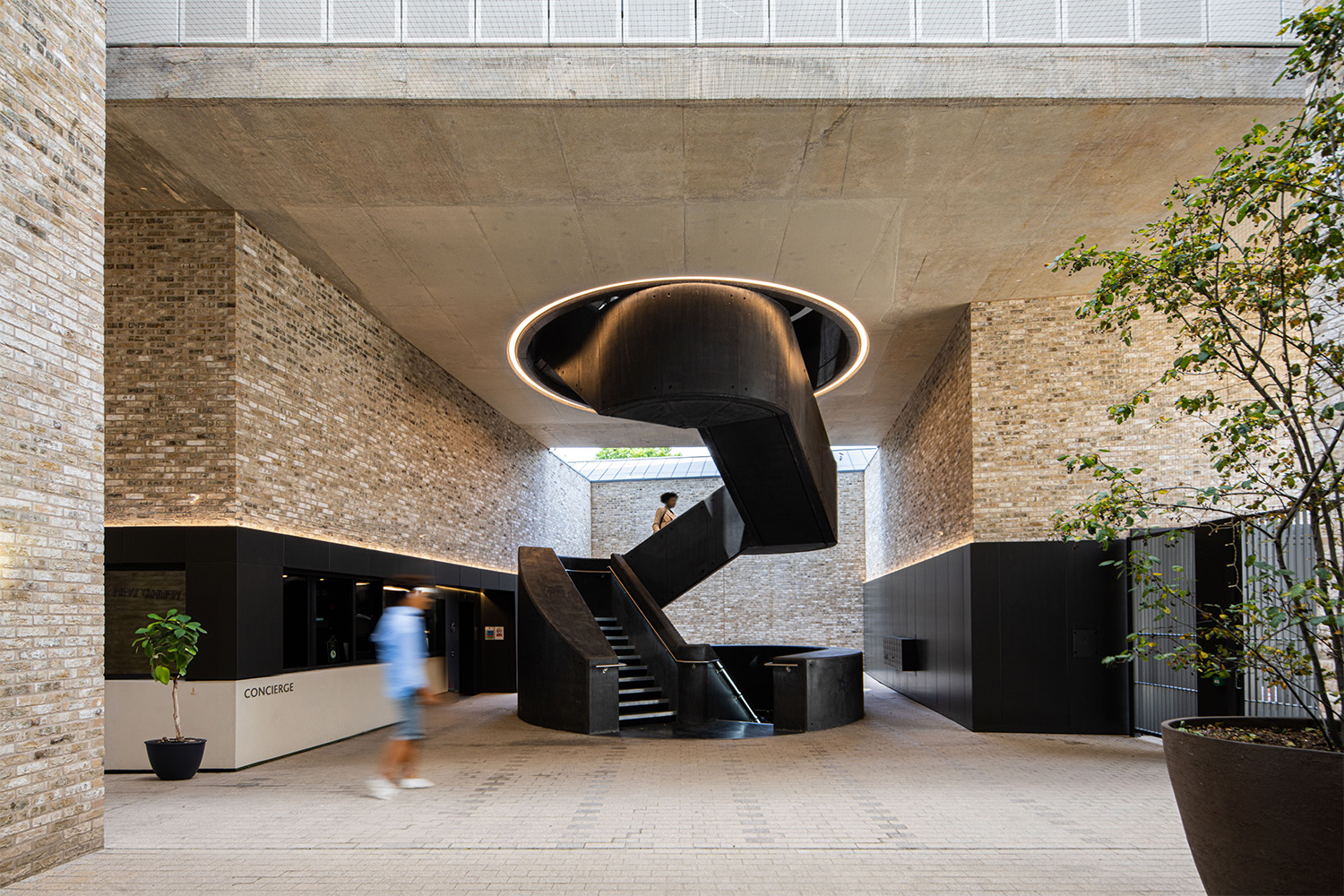
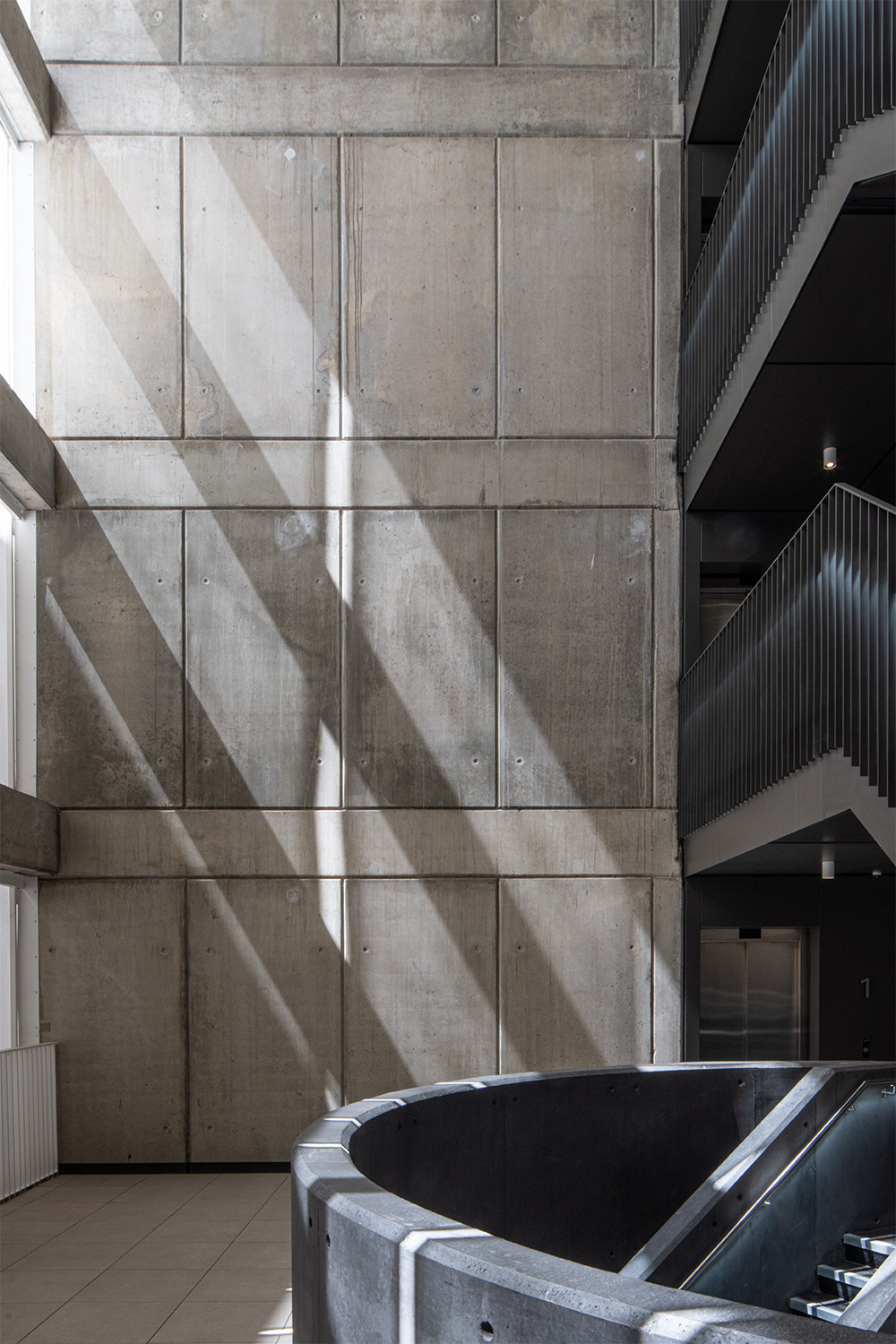
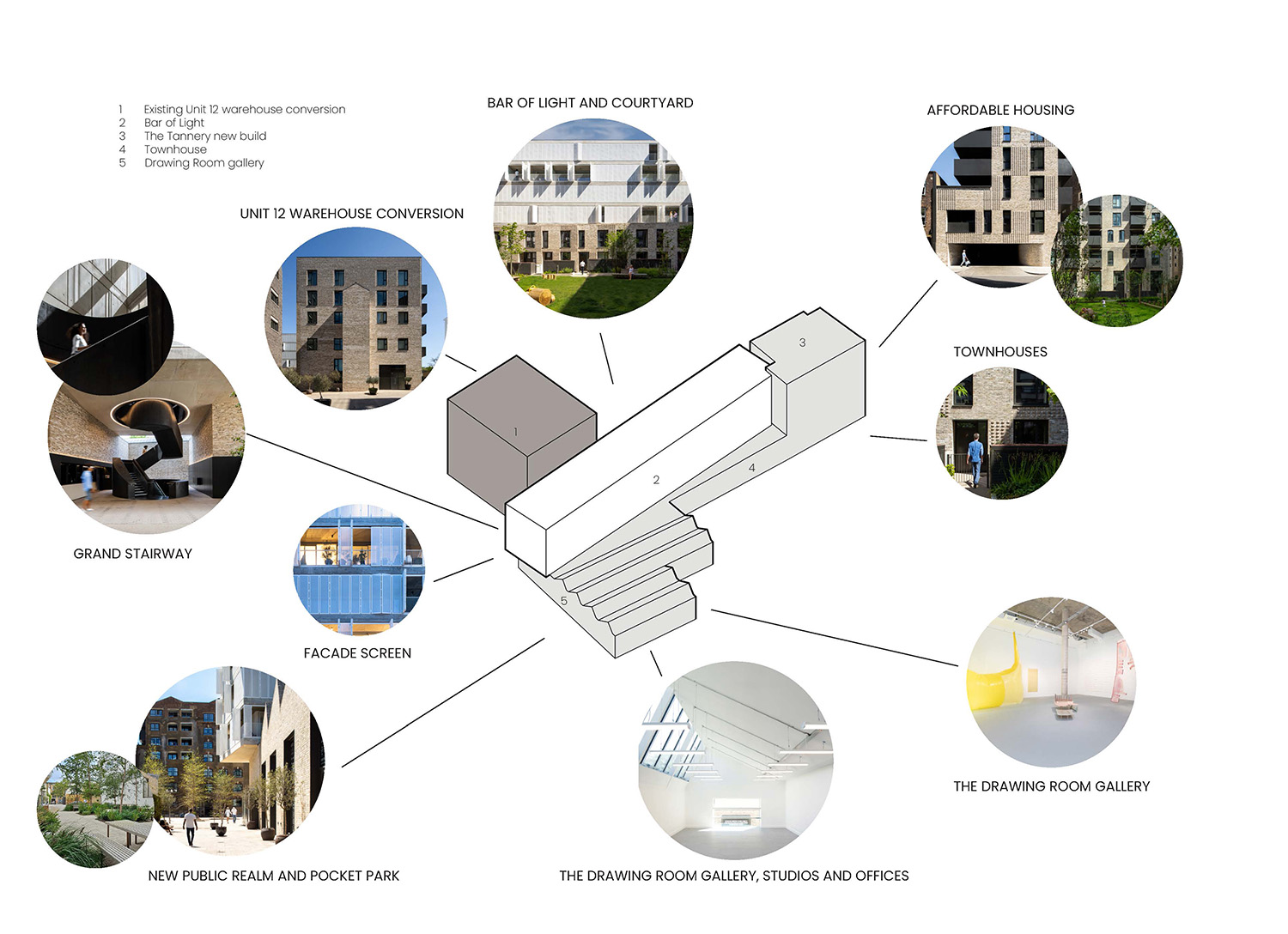
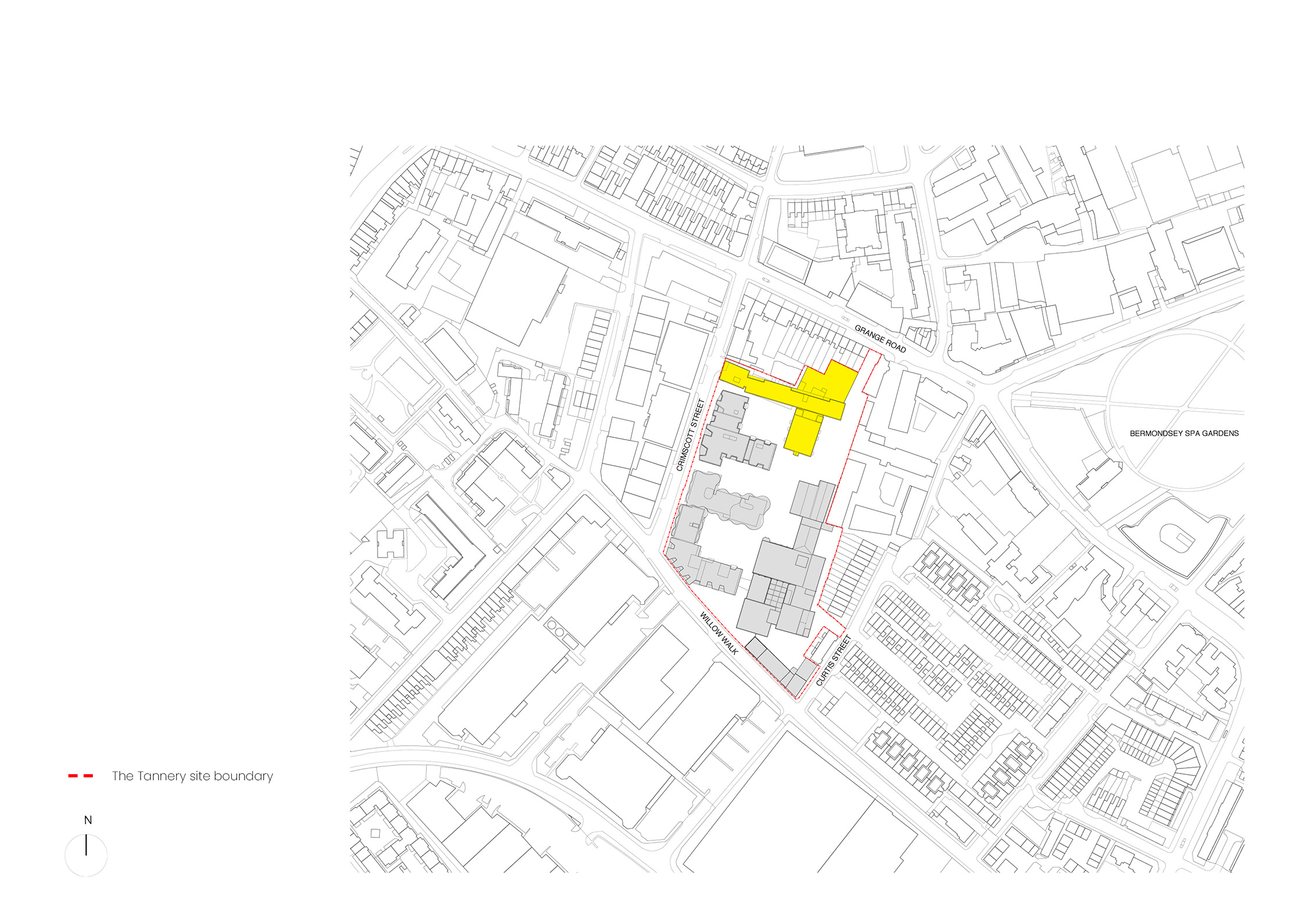
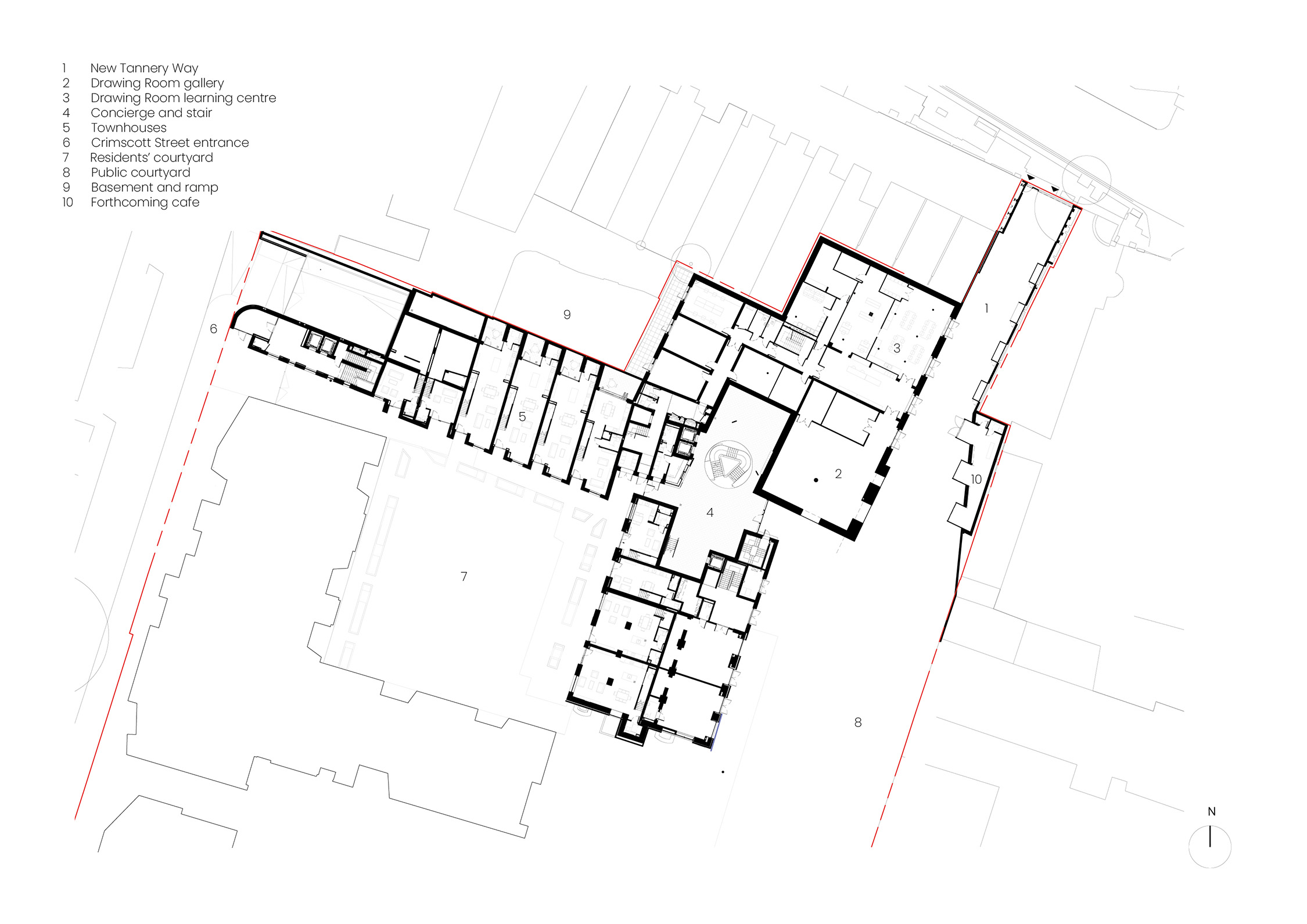
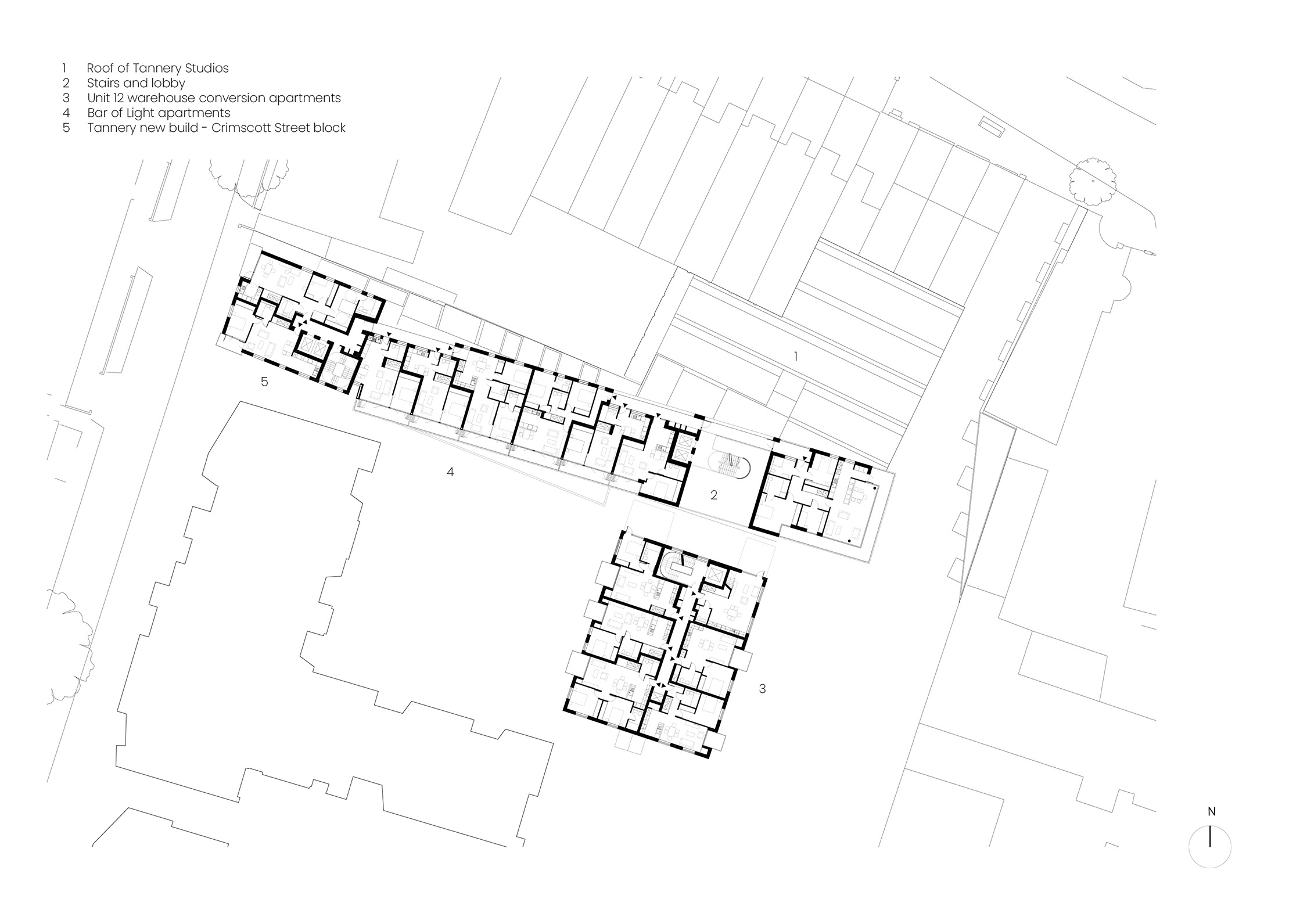
The Design Process
The Tannery comprises three distinct buildings plus public realm on a new 1.98ha neighbourhood. The scheme highlights the essential role of mixed-use and creative spaces in fostering strong neighbourhoods and creates much-needed housing. Combining retrofit with new build, our complex 102,250sqft plot includes: The Tannery new build, the converted Unit 12 warehouse and a purpose-built gallery, art studios, office and learning spaces for Tannery Arts/Drawing Room. The layout of these components completes a new public courtyard and a resident’s private landscaped courtyard.
INTEGRATED NEIGHBOURHOODS:
• The site forms a new pedestrianised neighbourhood. Adjacent to Tower Bridge Road and Bermondsey Street, it has excellent walkability (Walk Score: 96) and access to public transportation.
• A truly mixed-use scheme with diverse outdoor spaces (including a pocket park with flourishing vegetation, seating areas, and a communal ping pong table) and a free public art gallery and affordable artists’ studios.
• The project features a mix of private and affordable housing, as well as subsidised creative commercial and gallery spaces. The wider development has 407 homes with 32% affordable housing: 44 shared ownership and 90 socially rented.
DISTINCTIVE PLACES:
• The only salvageable structure on Plot 1, the converted Unit 12 Warehouse into dual-aspect flats adds character to the site.
• Sawtooth roofs echo past industrial use and reclaimed London Stock brick creates visual cohesiveness. The scheme’s branding salutes local history.
• Embedded within an existing residential block, a new green route leads to a cultural destination with clear, welcoming signage/wayfinding.
STREETS FOR ALL:
• Richly layered and biodiverse landscape makes up a private courtyard and public realm.
• 980 cycle spaces (public/ resident combined) and 50 underground car spaces.
• Innovative design choices, i.e. a spiral staircase, maximises space efficiency, and flat balconies and townhouses’ private gardens give dignity to threshold spaces.
Key Features
CLEVER SUSTAINABILITY: Light-coloured materials address the urban heat island effect by reducing albedo feedback; dual-aspect residential configuration maximises natural ventilation and daylight, significantly reducing energy consumption for lighting and climate control.
DRAMATIC DESIGN: The architectural ‘Bar of Light’ holds dual aspect flats, bisecting the two courtyards and resolving the geometry of the adjacent urban fabric; its perforated shutter facades provide visual and visceral connections to light and air and control of sunlight, fresh air and privacy levels. The dramatic spiral staircase is made from naturally stained concrete, its grandeur is a gift for residents.
 Scheme PDF Download
Scheme PDF Download







