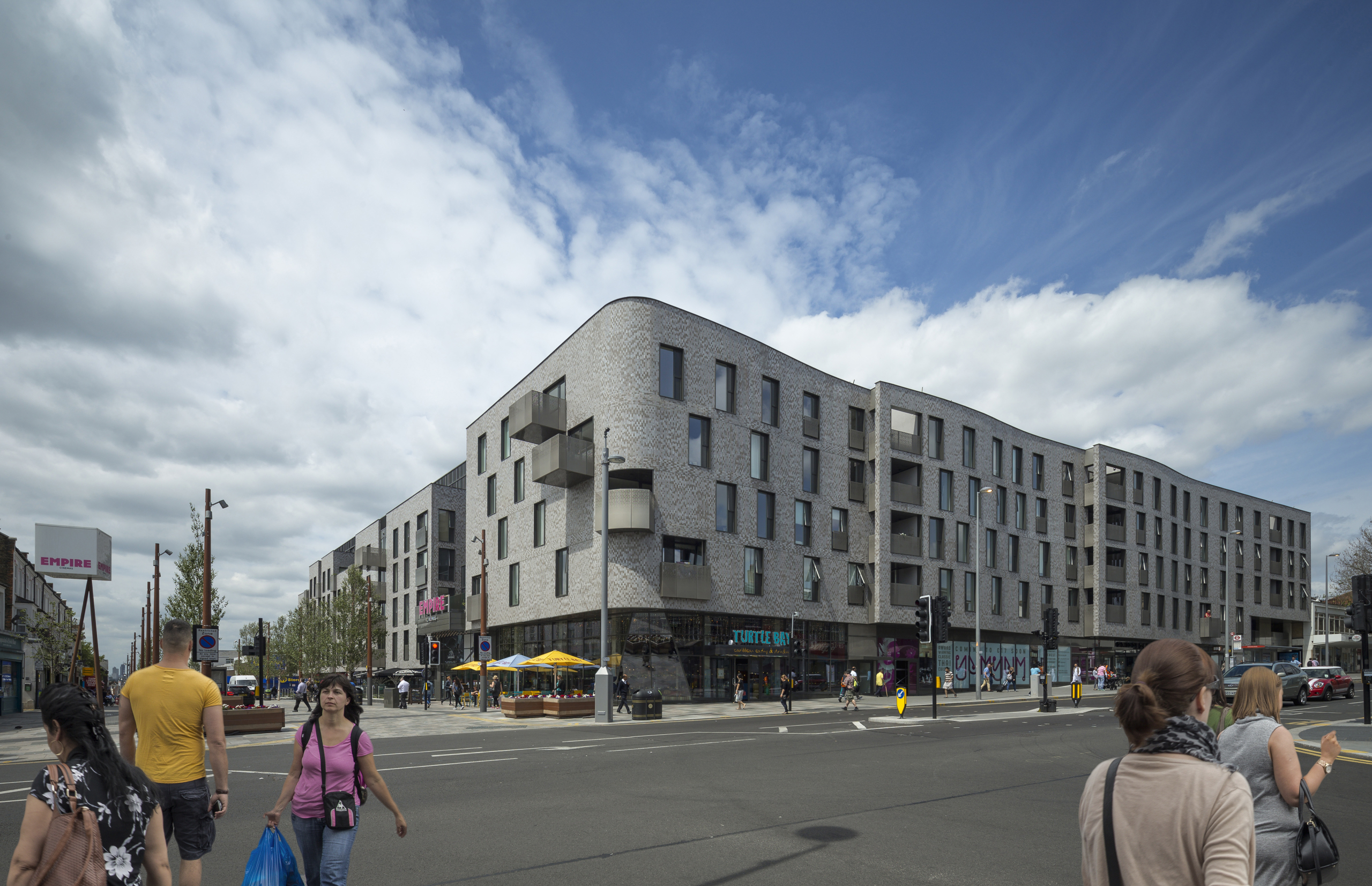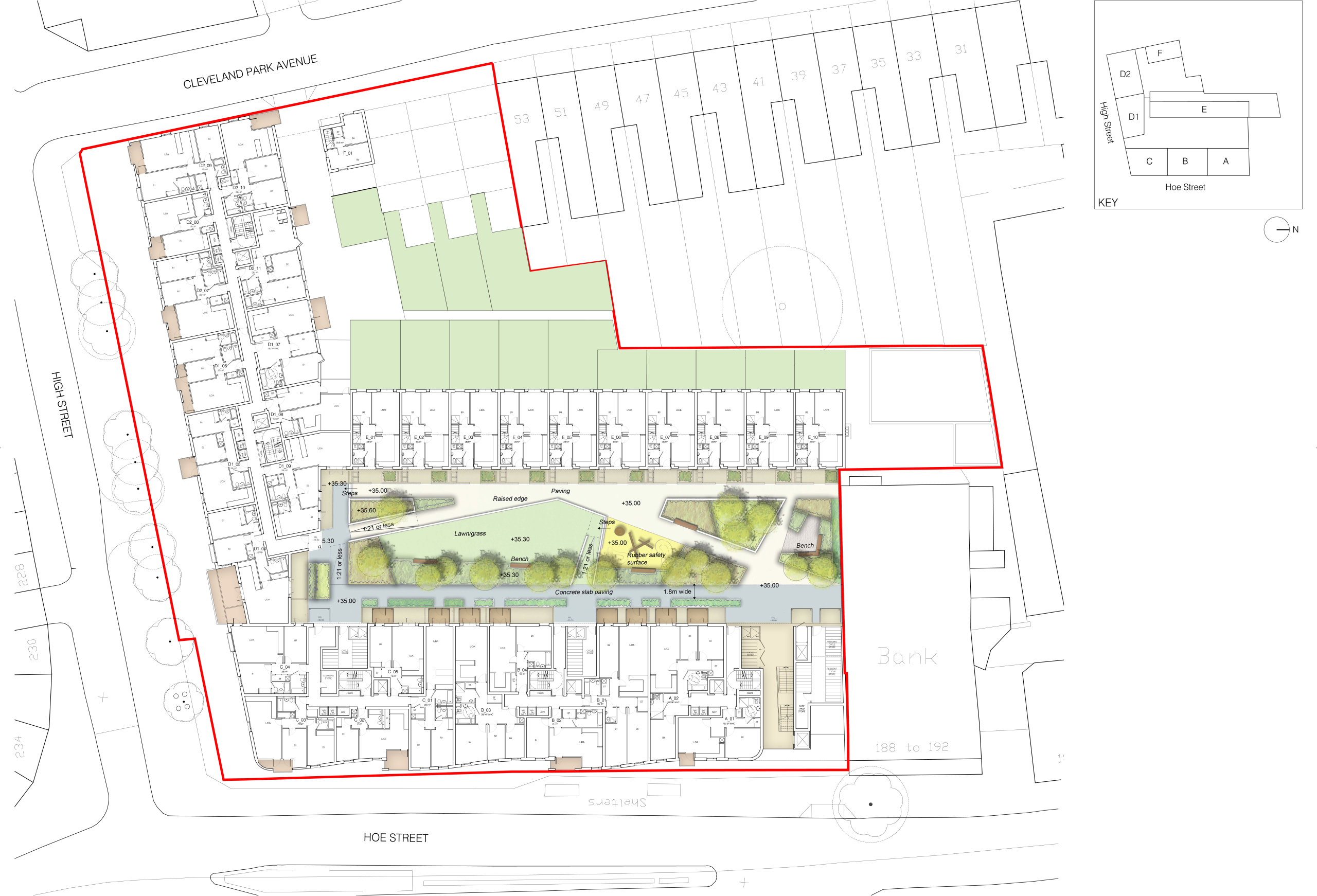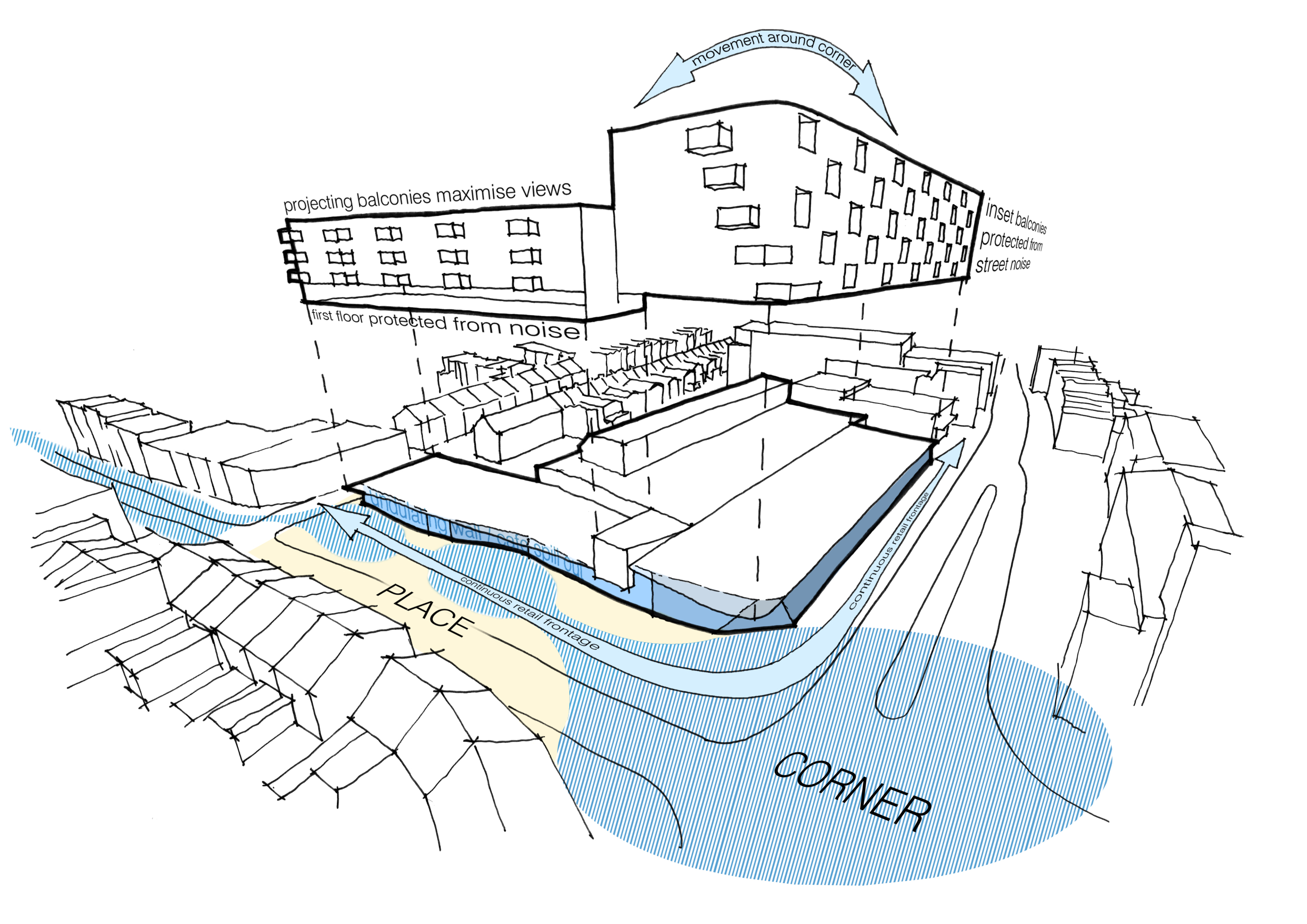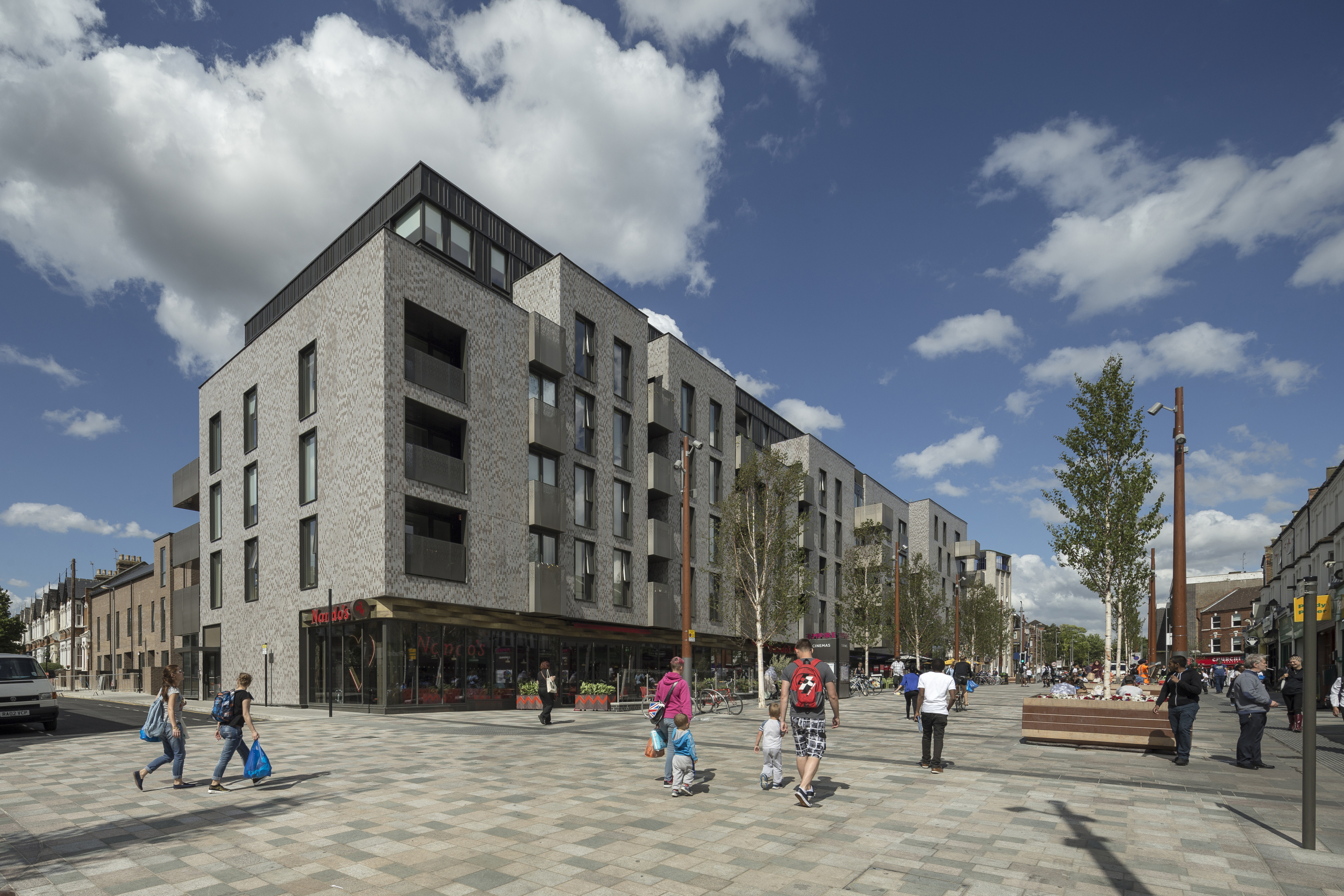The Scene
Number/street name:
Hoe Street
Walthamstow
Address line 2:
City:
London
Postcode:
E17 4RT
Architect:
Pollard Thomas Edwards
Architect contact number:
Developer:
ISHA and Hill Residential.
Contractor:
Hill Partnerships
Planning Authority:
Waltham Forest Council
Planning consultant:
NULL
Planning Reference:
2012/1355
Date of Completion:
Schedule of Accommodation:
1 x 3 bed 4 person apartment, 1 x 3 bed 5 person apartment, 1 x 3 bed 6 person apartment, 4 x 4 bed 7 person house, 10 x 3 bed 5 person house, 31 x 1 bed 2 person apartment
Tenure Mix:
60% Affordable Rent, 40% Private Rent
Total number of homes:
Site size (hectares):
0.67
Net Density (homes per hectare):
263
Size of principal unit (sq m):
73
Smallest Unit (sq m):
50
Largest unit (sq m):
143
No of parking spaces:
3


Planning History
The site was formerly developed in the 1960s as a shopping mall with eight residential units on upper floors. Waltham Forest Council acquired the site through a compulsory purchase order in 2001 and the buildings were demolished in 2003. In 2010 the Council revised the Interim Planning Policy Framework which covered the site and a new masterplan was adopted in 2011. The Council aspired to bring a cinema to the borough and saw this site as the obvious location. The submission of the planning application was dependent upon reaching a contractual agreement with a cinema operator. This was achieved in June 2012, and a successful planning application was made later in that year.
Design/team/fee bid: May 2010
Stage A-D+:July-December 2010
Planning application recieved: 21 December 2010
Planning was granted: 22 March 2011
Developer/contractor tender: March 2011 - April 2012
Construction commenced: October 2012
Construction completed: December 2015.


The Design Process
Design/team/fee bid: May 2010
Stage A-D+:July-December 2010
Planning application recieved: 21 December 2010
Planning was granted: 22 March 2011
Developer/contractor tender: March 2011 - April 2012
Construction commenced: October 2012
Construction completed: December 2015.
Public consultation has been designed to achieve a meaningful two-way dialogue designed to inform the development of the proposal. A key part of the design process at The Scene involved engaging with a range of stakeholders. The design team's approach was to ascertain local opinion, to understand and accommodate concerns and design something that could act as a focal point on the prominent site and become a catalyst for economic regeneration of the immediate area. The team met regularly with a small and constructive Stakeholder Working Group, representatives of their business, residents and interest groups. This provided a route for discussion about issues arising throughout the pre-application and determination periods, as well as through the construction process. Stakeholders consulted include Walthamstow Market Traders, Cleveland Park residents, The Cinema Trust, Top of the Hill Residents' Association and Disability for Action Waltham Forest. A Stakeholder Working Group was drawn from these groups to contribute to the design process and to facilitate two-way communication with residents and local groups. In addition, wider public consultation with residents and businesses took place via an exhibition and public information event. Local residents spoke in favour of the scheme at the planning committee.
 Scheme PDF Download
Scheme PDF Download



