The Ropery
Number/street name:
Off Argyle Terrace,
Hexham
Northumberland
Address line 2:
City:
Hexham
Postcode:
NE46 1NS
Architect:
SBA LLP
Architect contact number:
Developer:
Dysart Developments.
Contractor:
NULL
Planning Authority:
Northumberland Council
Planning consultant:
NULL
Planning Reference:
15/02795/LBC
Date of Completion:
Schedule of Accommodation:
2 x 1 bed unit, 3 x 2 bed unit
Tenure Mix:
100% Social Rent
Total number of homes:
Site size (hectares):
0.06
Net Density (homes per hectare):
83.3
Size of principal unit (sq m):
59
Smallest Unit (sq m):
53.6
Largest unit (sq m):
72.5
No of parking spaces:
0
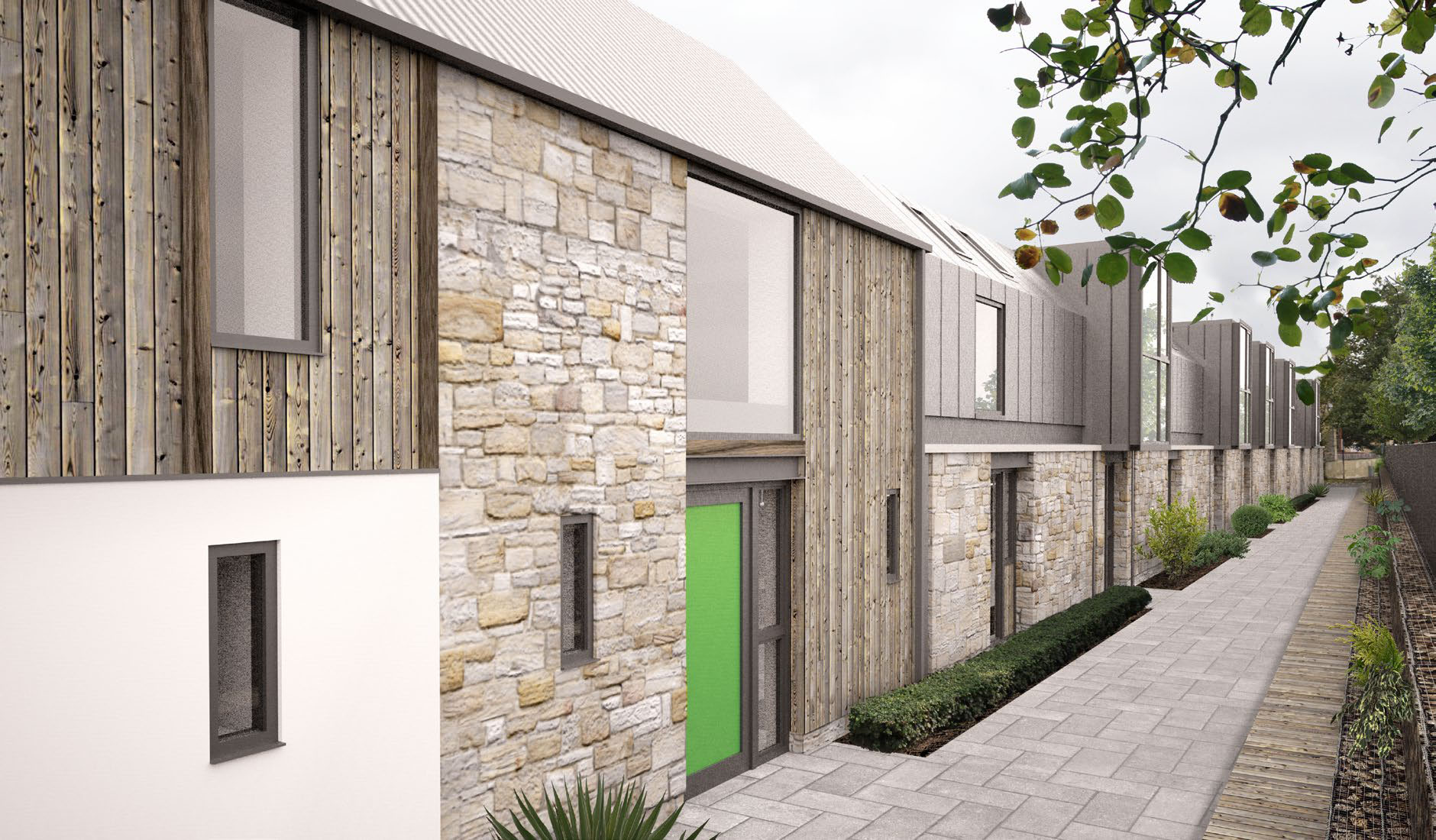

Planning History
Initial dialogue Northumberland county council conservation officer. Ongoing dialogue with English Heritage regarding the listing and
redevelopment.
Full dialogue with NCC Highways, Planning, Environmental Health &
Urban Designer.
Scheme recommended for approval.
Passed unanimously at committee in November 2015.
London Borough of Waltham Forest was supportive of the proposals to replace two out-of-date existing community centres with extra care apartments and ancillary facilities. Full consultation with planning, highways, conservation, housing, adult care services and urban planning took place and the design modified to ensure support.
As the site is in close proximity to Friday Hill House, a Grade II Listed Building, the design, height and massing was discussed in detail. The planning application was submitted in December 2012 and received approval in March 2013 with one of the Councillors commenting that this is exactly the type of housing needed in the borough.
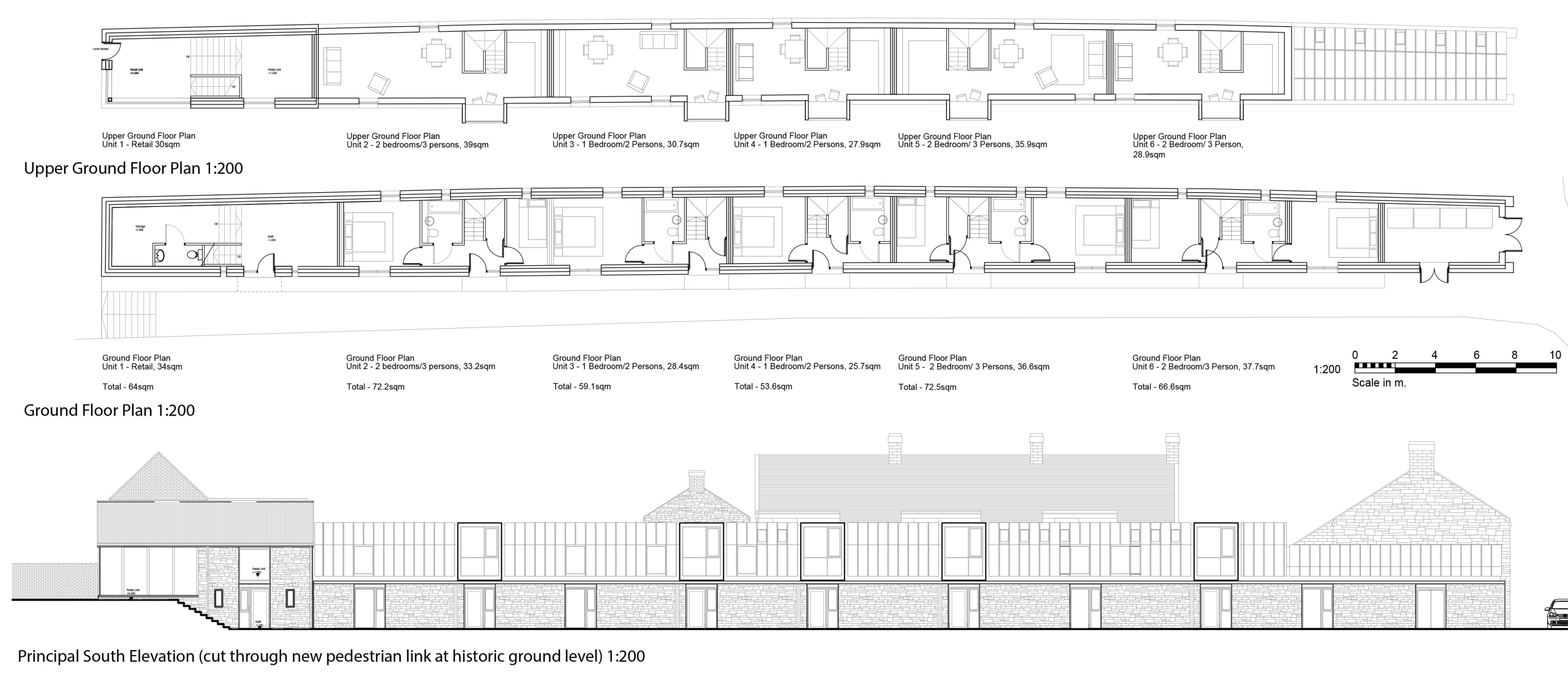
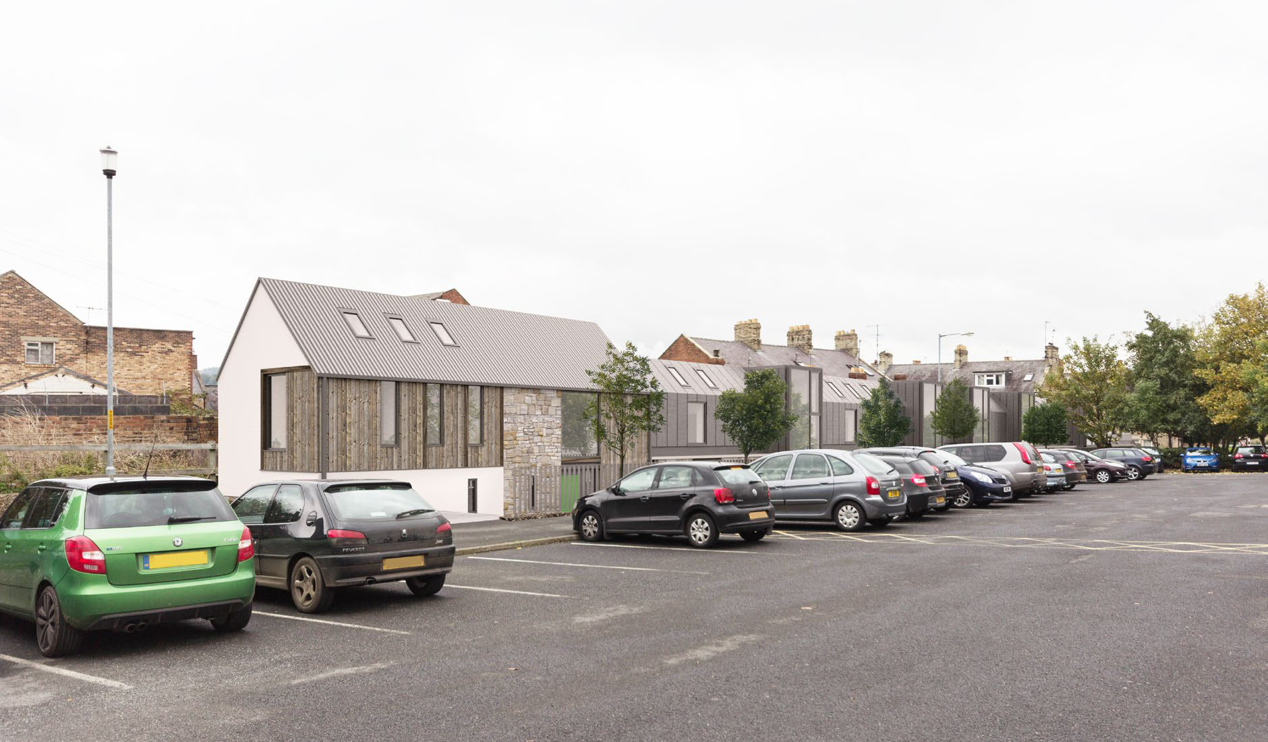
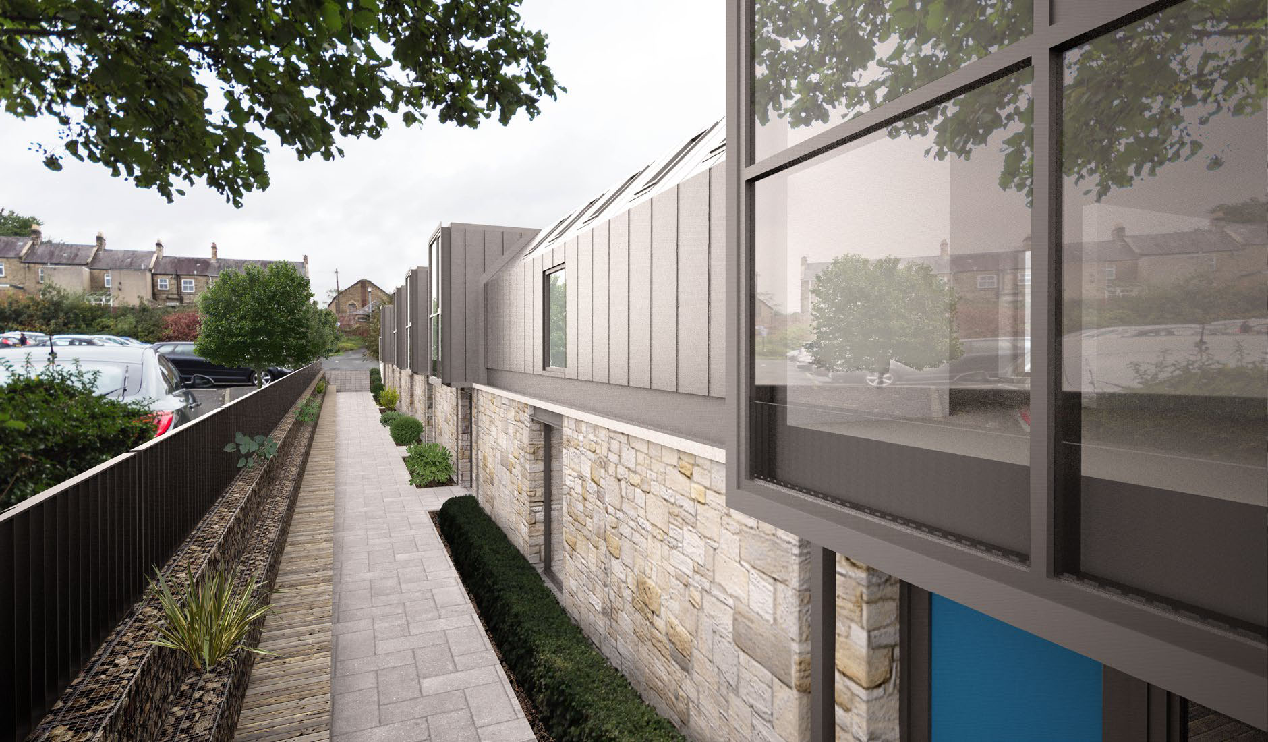
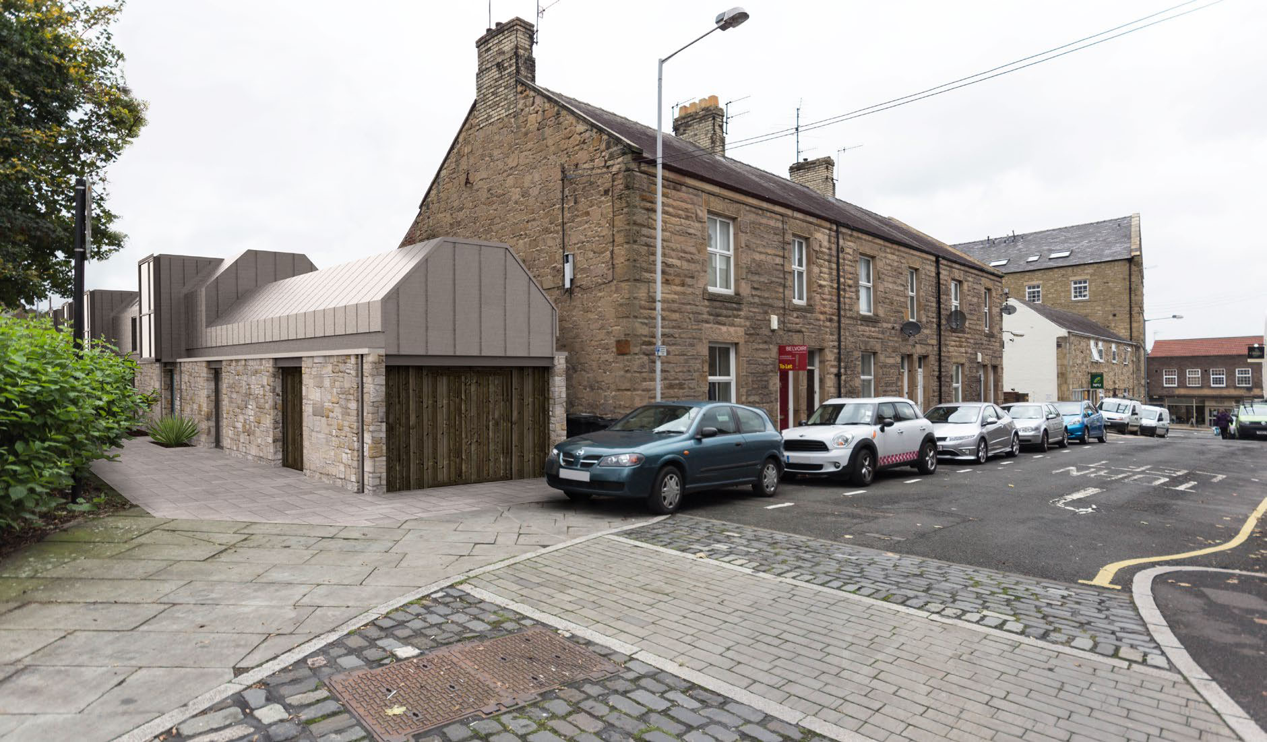
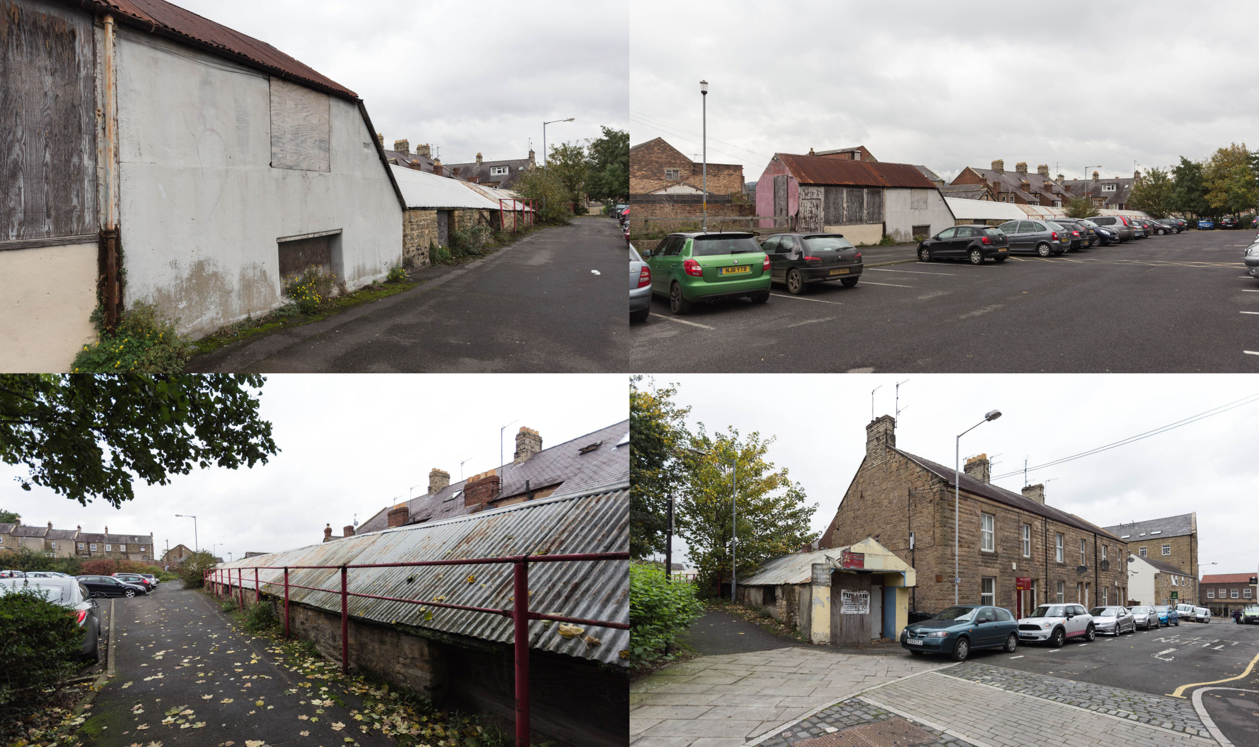

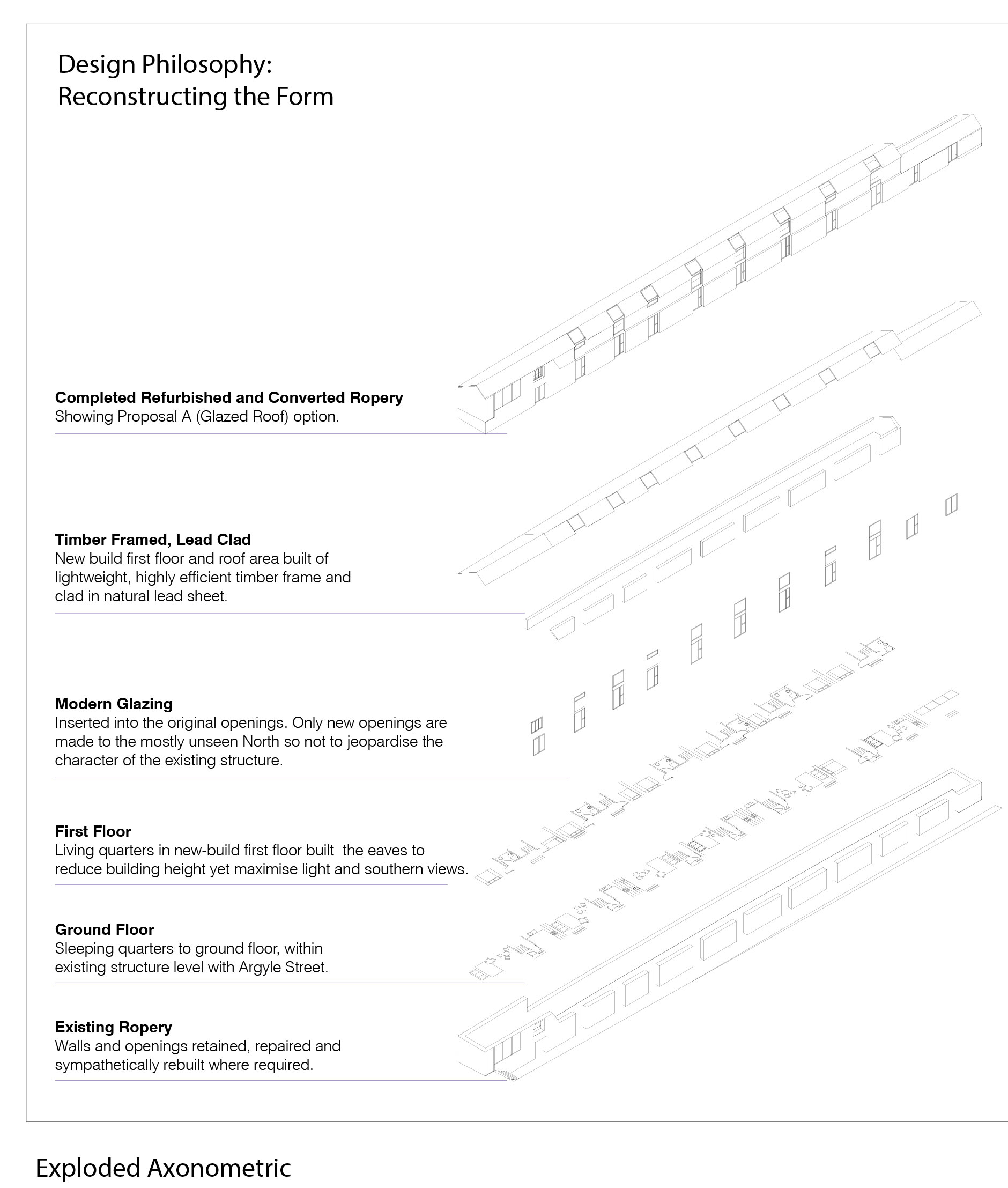
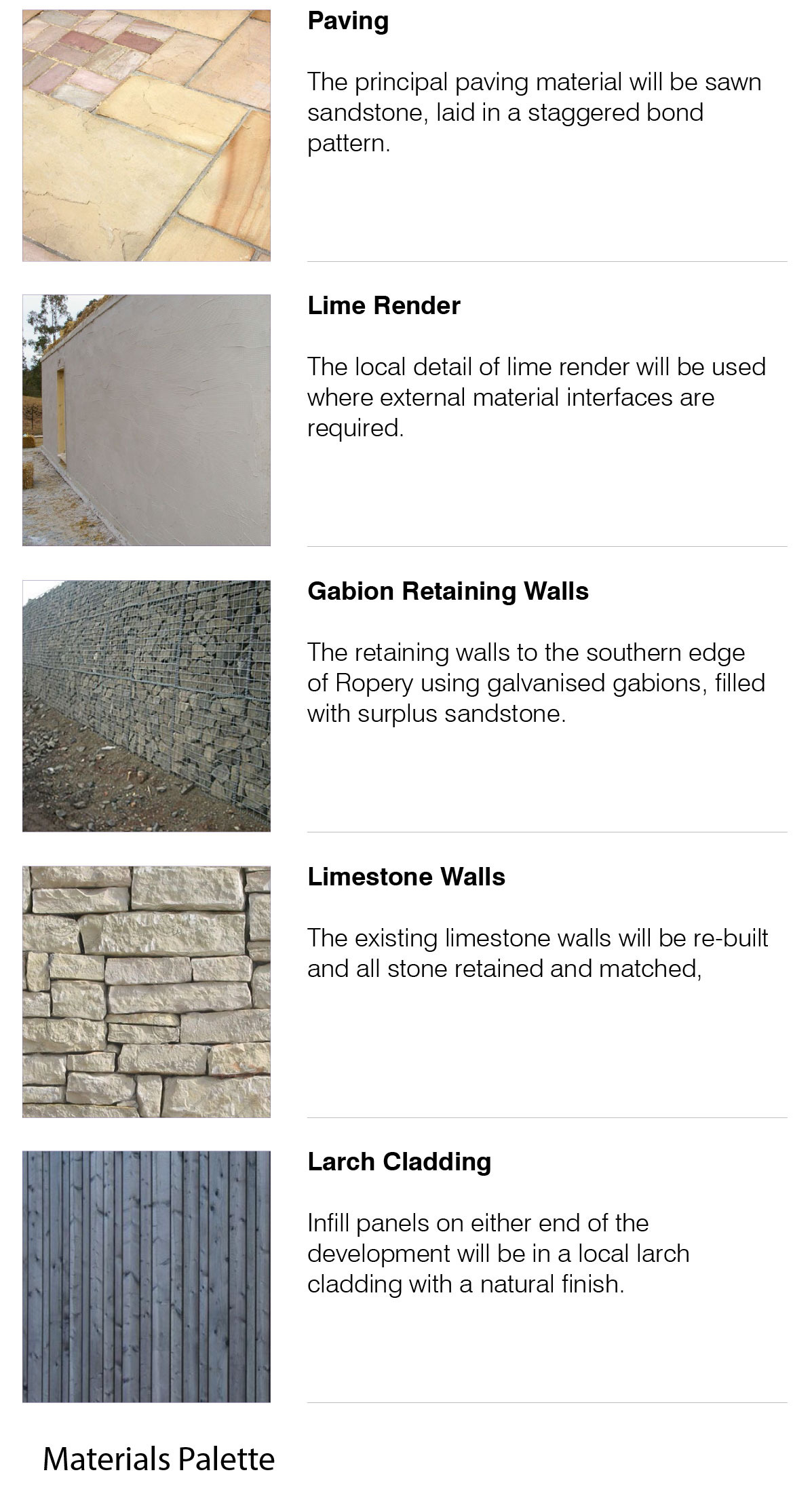
The Design Process
London Borough of Waltham Forest was supportive of the proposals to replace two out-of-date existing community centres with extra care apartments and ancillary facilities. Full consultation with planning, highways, conservation, housing, adult care services and urban planning took place and the design modified to ensure support.
As the site is in close proximity to Friday Hill House, a Grade II Listed Building, the design, height and massing was discussed in detail. The planning application was submitted in December 2012 and received approval in March 2013 with one of the Councillors commenting that this is exactly the type of housing needed in the borough.
 Scheme PDF Download
Scheme PDF Download









