The Old Dairy
Number/street name:
7 Wakefield Street
Address line 2:
City:
London
Postcode:
WC1N 1PG
Architect:
S333 Architecture + Urbanism
Architect contact number:
Developer:
WX Investments.
Planning Authority:
London Borough of Camden
Planning Reference:
2011/6032/P
Date of Completion:
Schedule of Accommodation:
1 x 2 bed townhouse, 4 x 3 bed townhouse
Tenure Mix:
Market sale
Total number of homes:
Site size (hectares):
0.18
Net Density (homes per hectare):
28
Size of principal unit (sq m):
400
Smallest Unit (sq m):
341
Largest unit (sq m):
450
No of parking spaces:
0
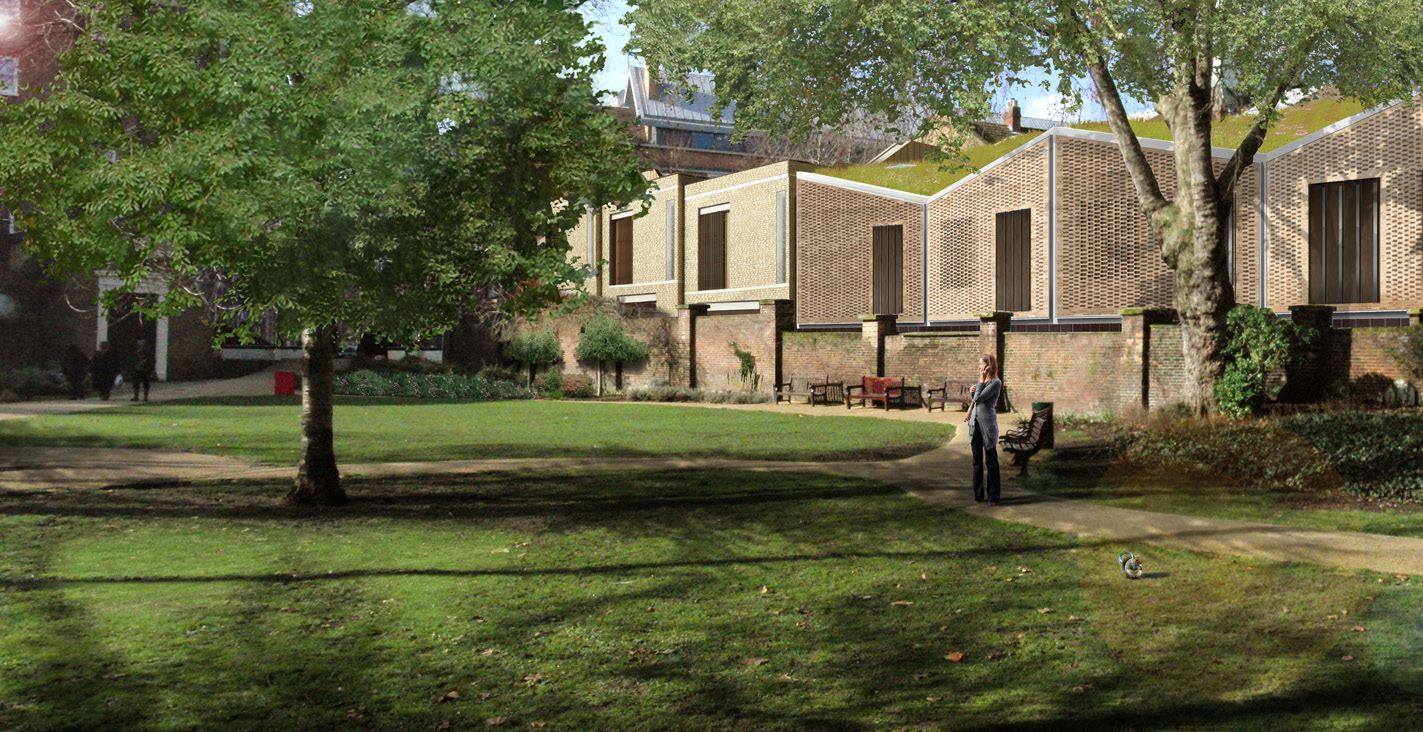
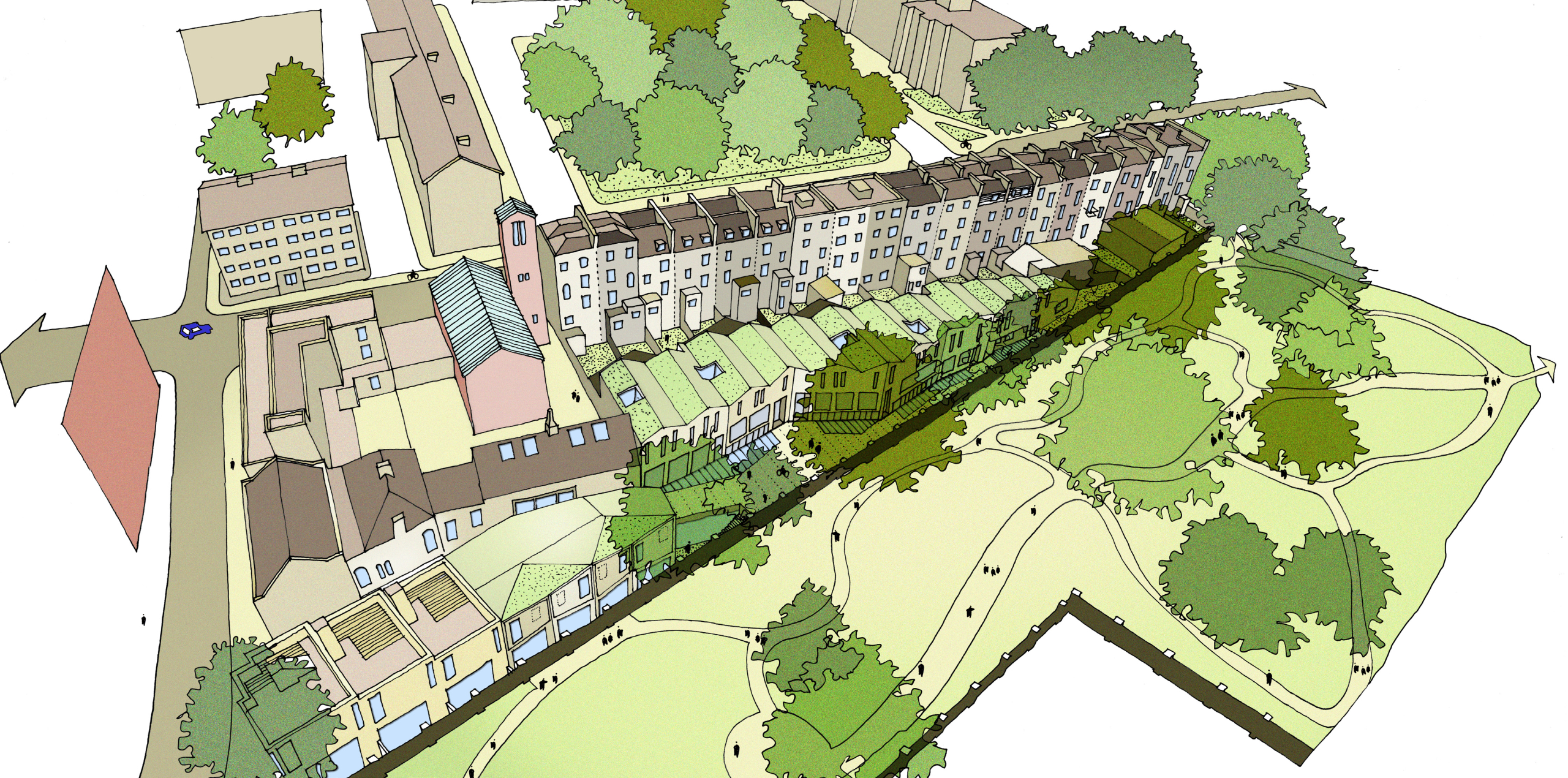
Planning History
The site was previously an Express Dairy depot, which opened in 1965 but closed 5 years ago. The site is currently occupied by the 949m2 Express Dairy warehouse with B8 uses on the site. The property is located in the Bloomsbury conservation area and an Archaeology Priority area. The site has had a number of applications submitted since the Diary closed but these have been refused as they have had too much impact on the Gardens and the residents
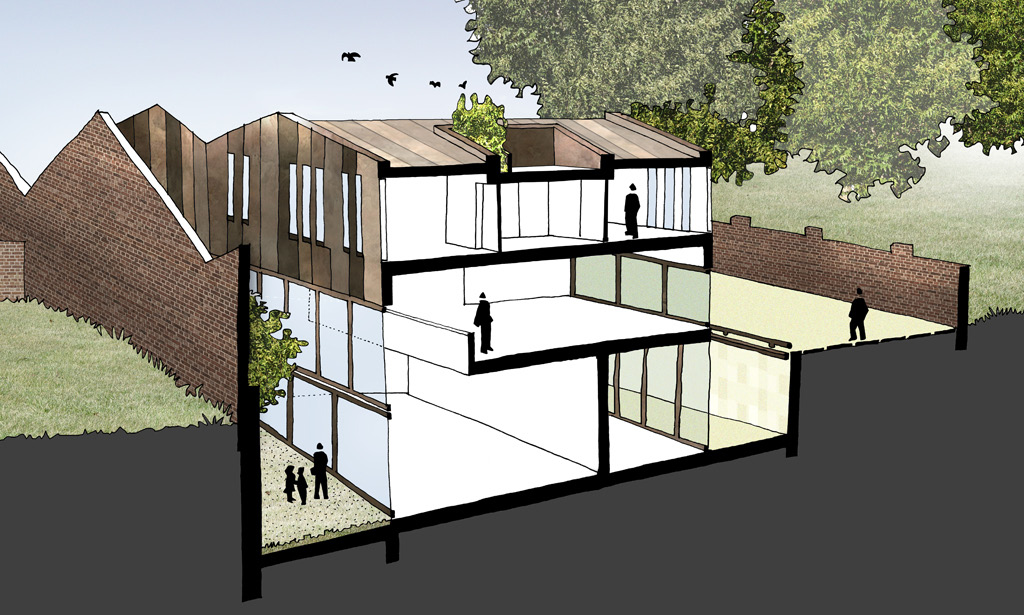
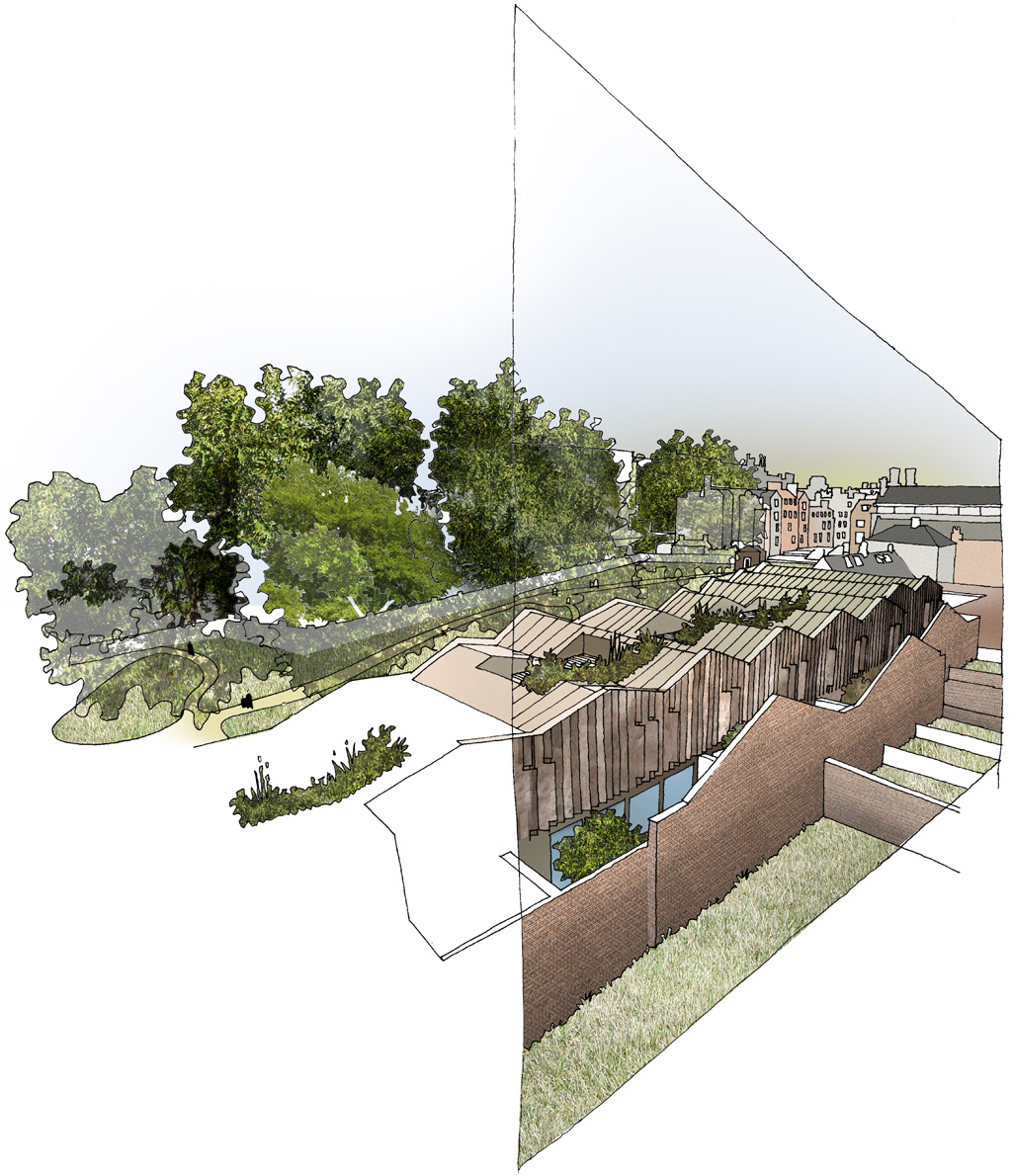
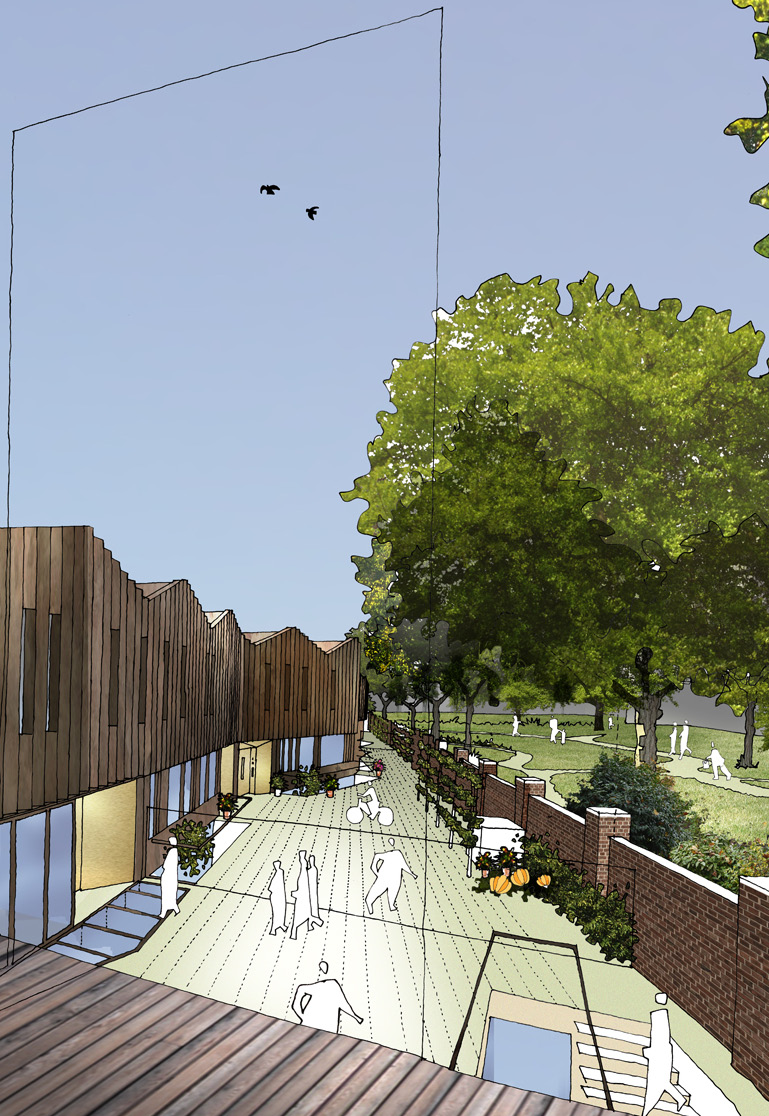
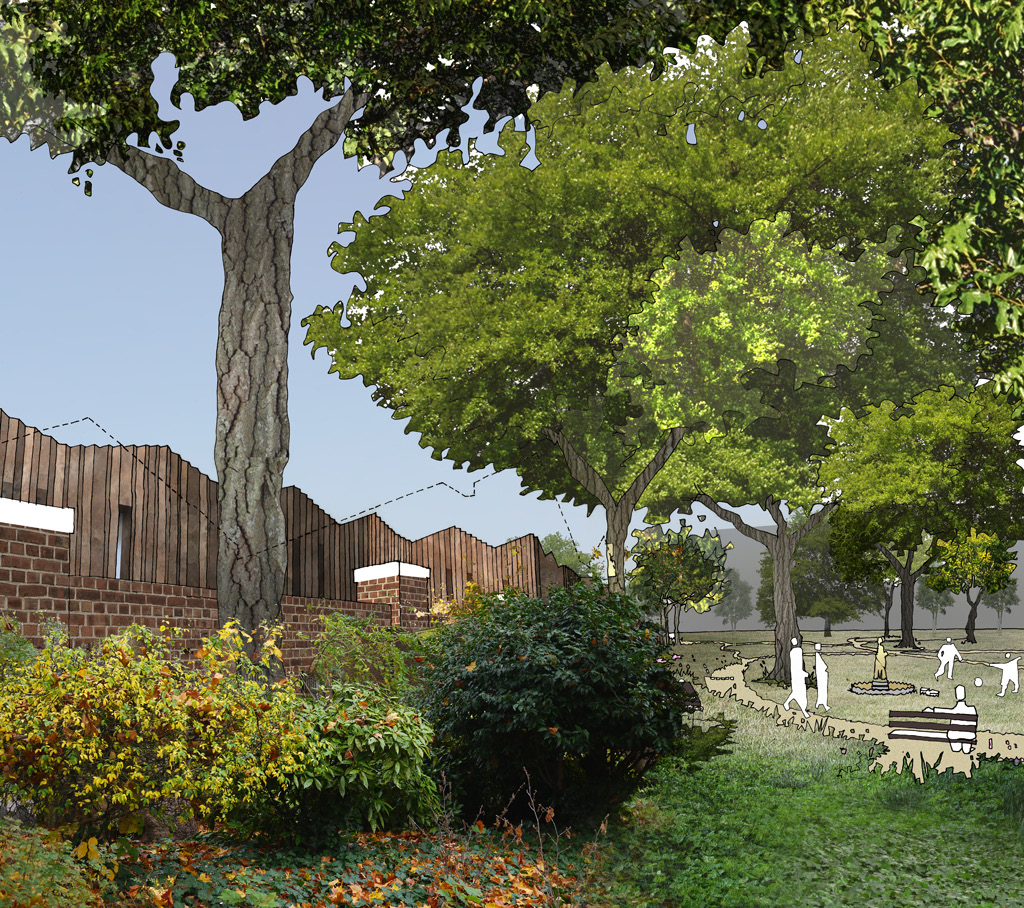
The Design Process
The building form tapers in plan to accommodate the triangular site, and in section to leave the tree canopies that give so much character to the area unimpeded. The shallow roof pitches break down the mass of the building. The
'folded' elevations follow the tree line and articulate the terraced properties. This formal response also strikes a balance between the domestic rhythm of Regent's Square residences whilst reflecting the industrial heritage of the Express Dairy.
With a need to be 'stealthy' towards St Georges Gardens, large areas of glazing were restricted to being behind the listed boundary wall. The schemes visual impact is further reduced by setting it back from the listed wall creating a communal courtyard. The upper level is predominantly for bedrooms and so the windows are 'hidden'; arranged obliquely within a a corrugated burnished metal façade that will take on a natural earthy hue. Finally at the northern gable wall of the old shed is retained. This ensures that the existing residents' view will
'remain the same'. The residential units excavate a lower ground floor to further reduce their visual impact on their neighbours. The split level section, secluded private patio gardens and screened roof terraces maximize light into the homes and maintain privacy.
 Scheme PDF Download
Scheme PDF Download





