The Officers’ House
Number/street name:
21- 23 Major Draper Street
Address line 2:
Royal Arsenal Riverside, Woolwich
City:
London
Postcode:
SE18 6GH
Architect:
Allford Hall Monaghan Morris
Architect contact number:
2072515261
Developer:
Berkeley Homes East Thames.
Planning Authority:
Royal Borough of Greenwich
Planning consultant:
Barton Willmore
Planning Reference:
16/2807/F
Date of Completion:
09/2025
Schedule of Accommodation:
Studio x 1 units, 1 bed 2 person x 13 units, 2 bed 4 person x 13 units, 3 bed 5 person x 1 unit, 3 bed 6 person x 4 units
Tenure Mix:
100% private
Total number of homes:
Site size (hectares):
0.41
Net Density (homes per hectare):
82.2
Size of principal unit (sq m):
55
Smallest Unit (sq m):
44
Largest unit (sq m):
190
No of parking spaces:
0
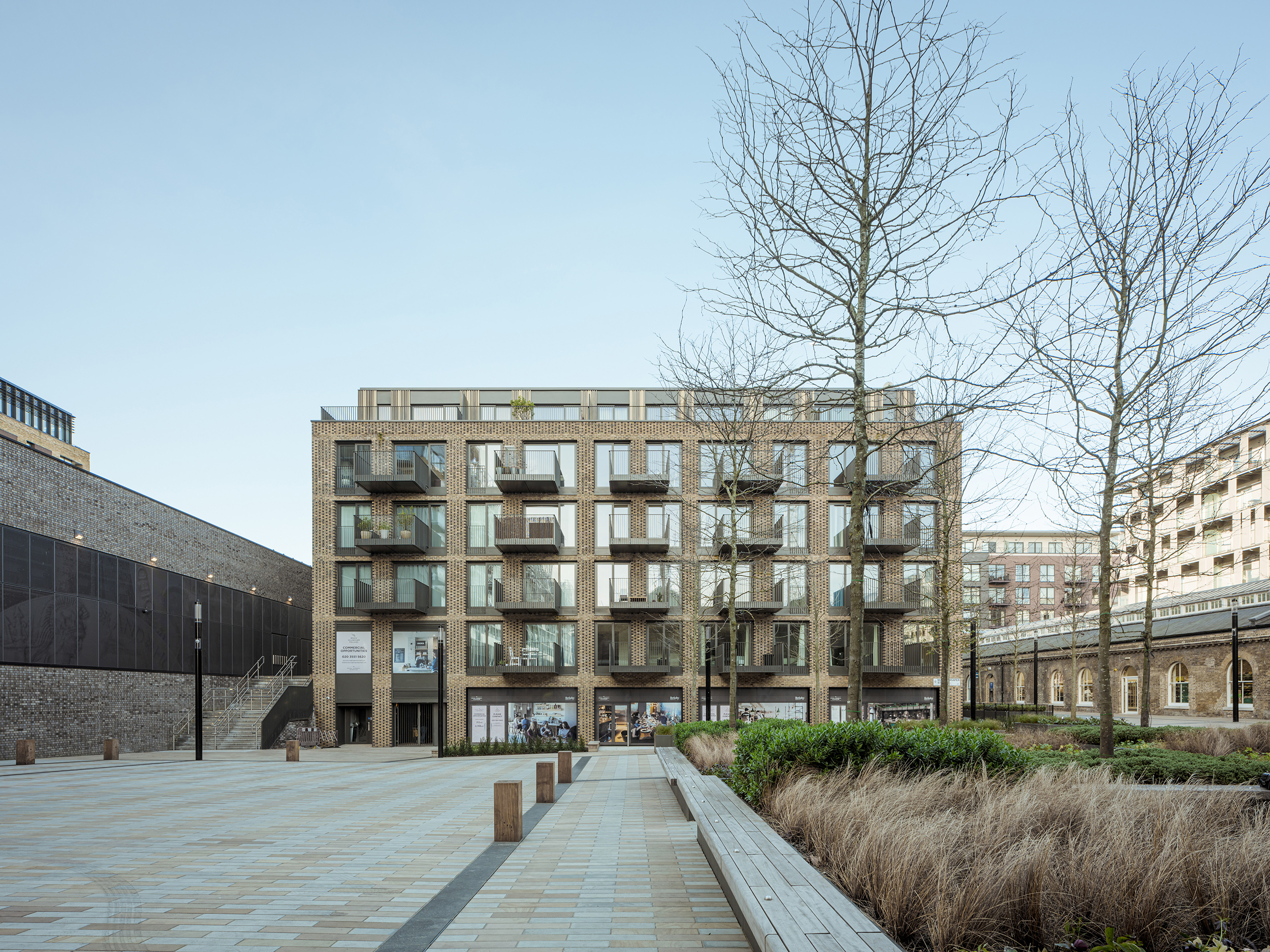
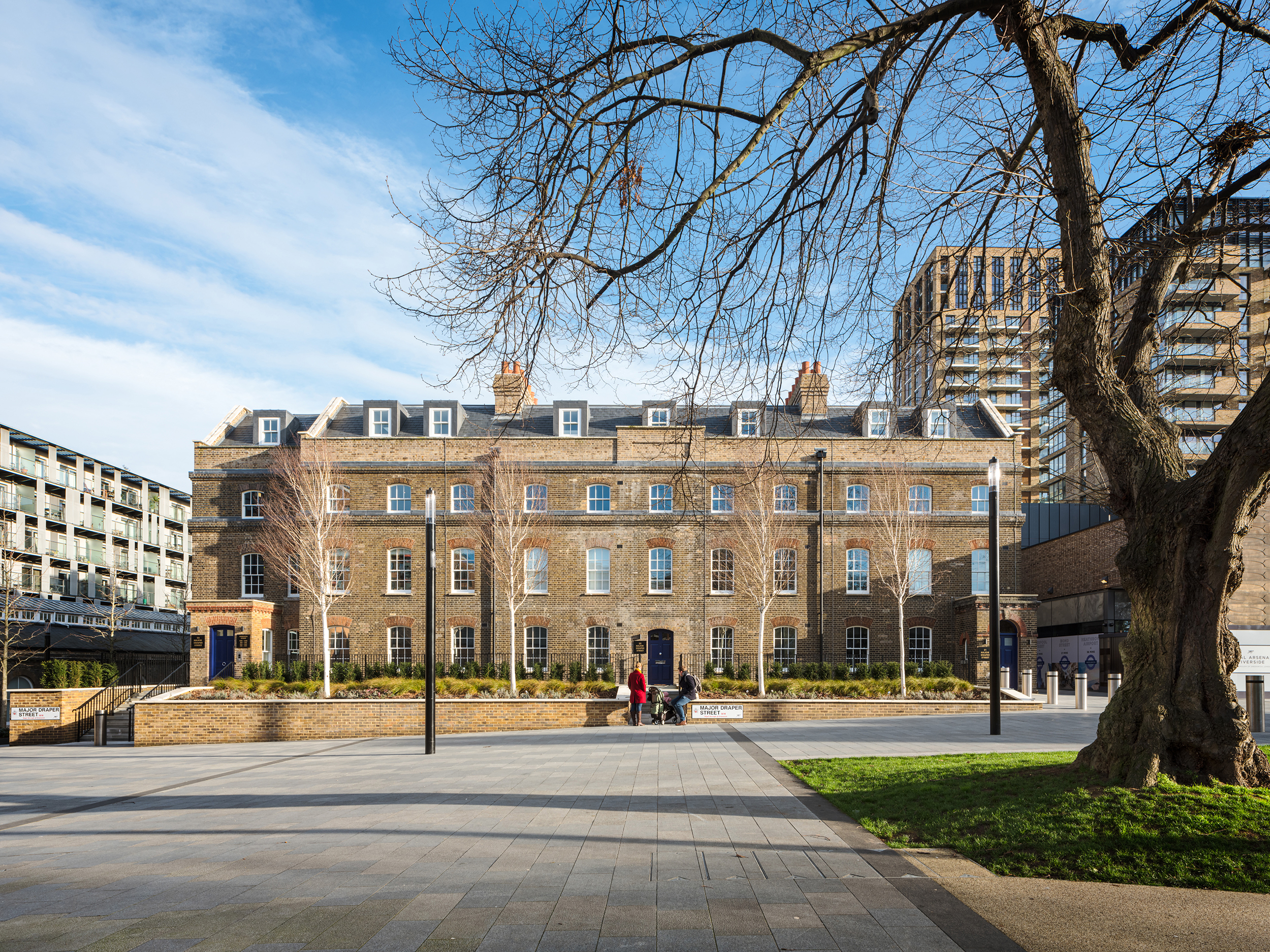
Planning History
Having previously failed at obtaining consent for demolition under a separate application, the client appointed AHMM to help secure consent for 146 homes and 30,000 sqft of commercial space across two repurposed Grade II listed buildings and two newly built residential blocks. This wider planning permission encompassed Building 11 - composed of the Grade II listed Officers’ House and a new ‘twin’ block - and Building 10.
AHMM redeveloped Building 11, which comprises 34 homes over 4,000 sq. ft. The proposal retained the existing building, returning it to active use while preserving the character of the existing spaces and elevations.
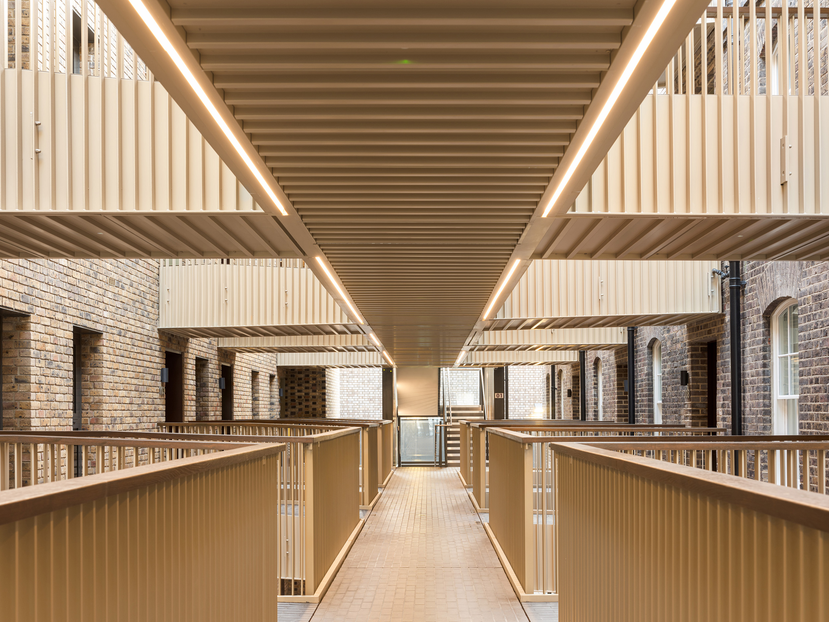
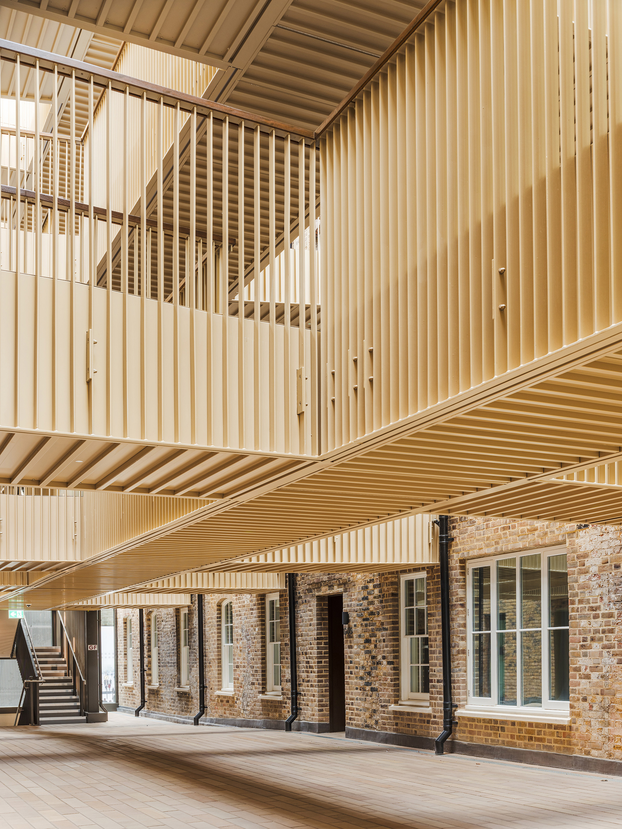
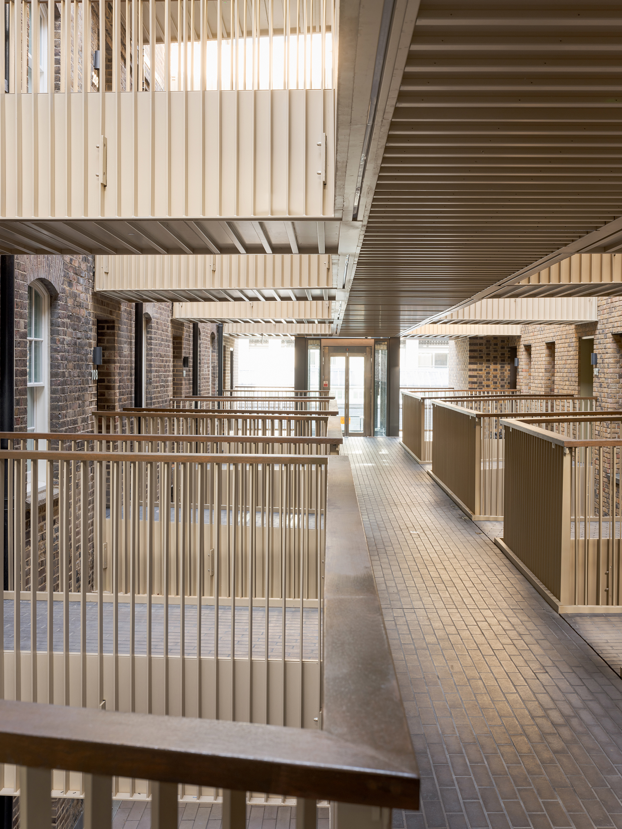
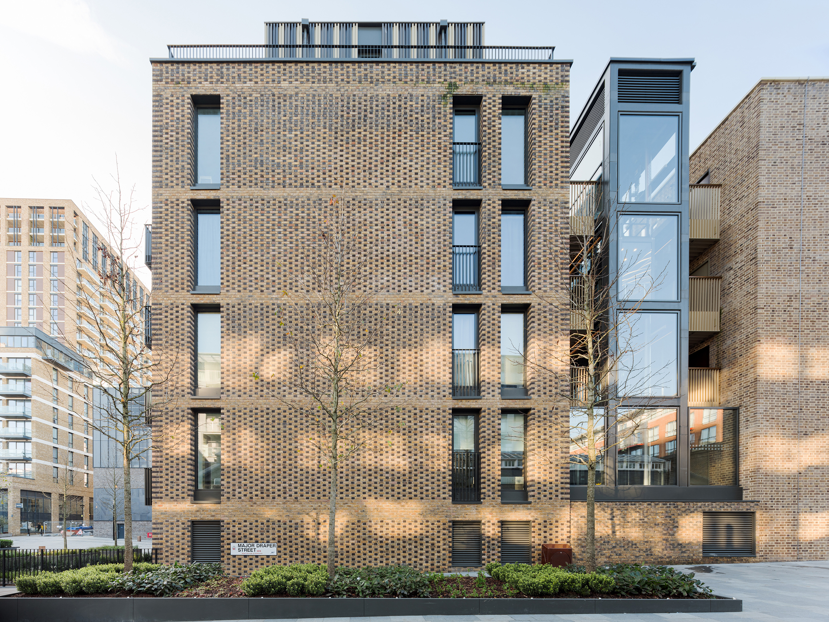
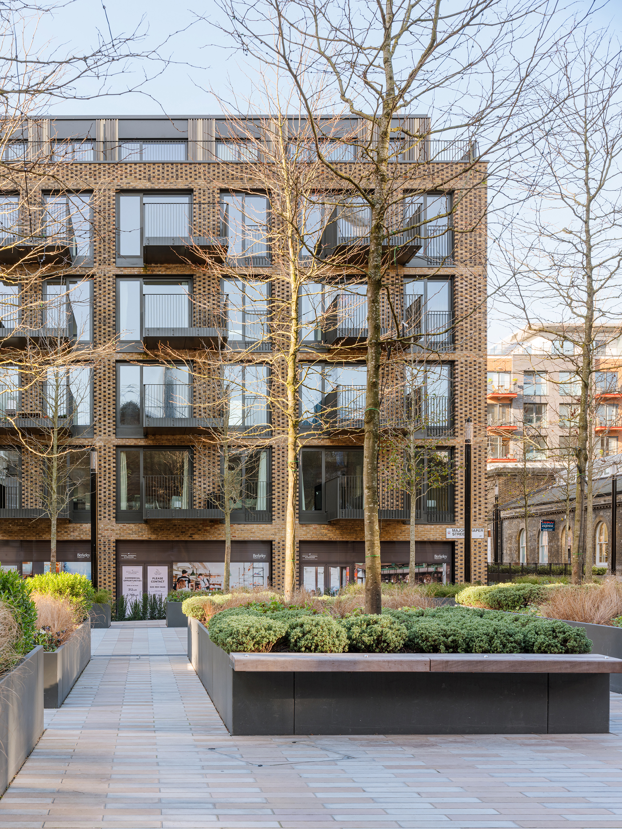
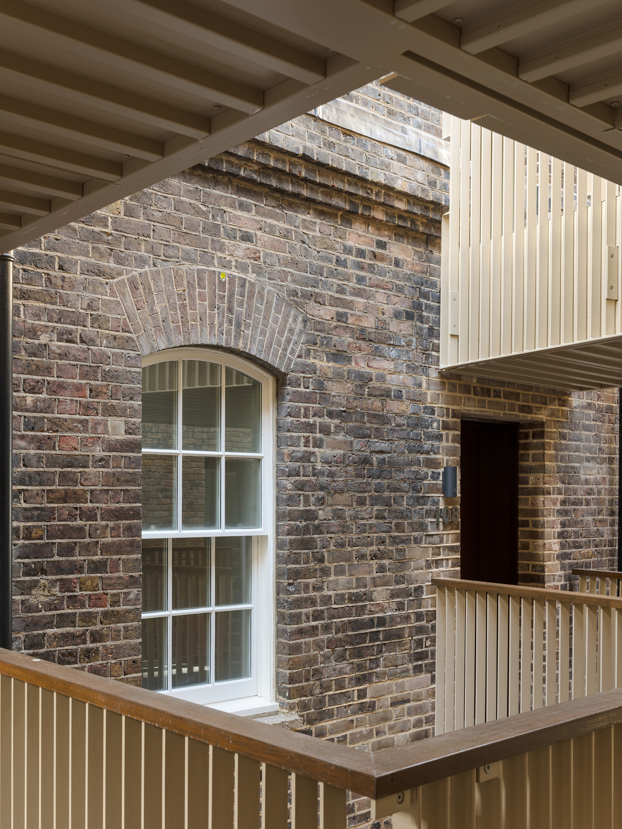
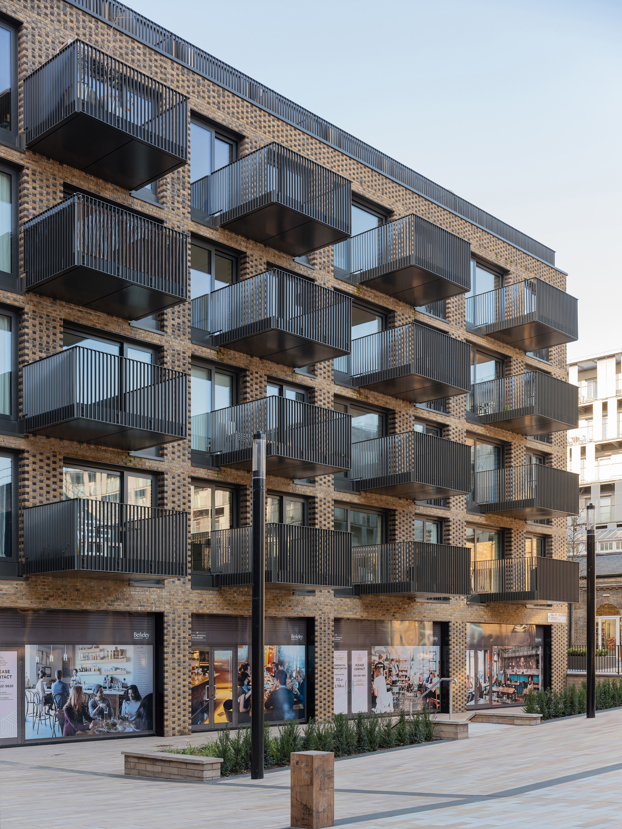

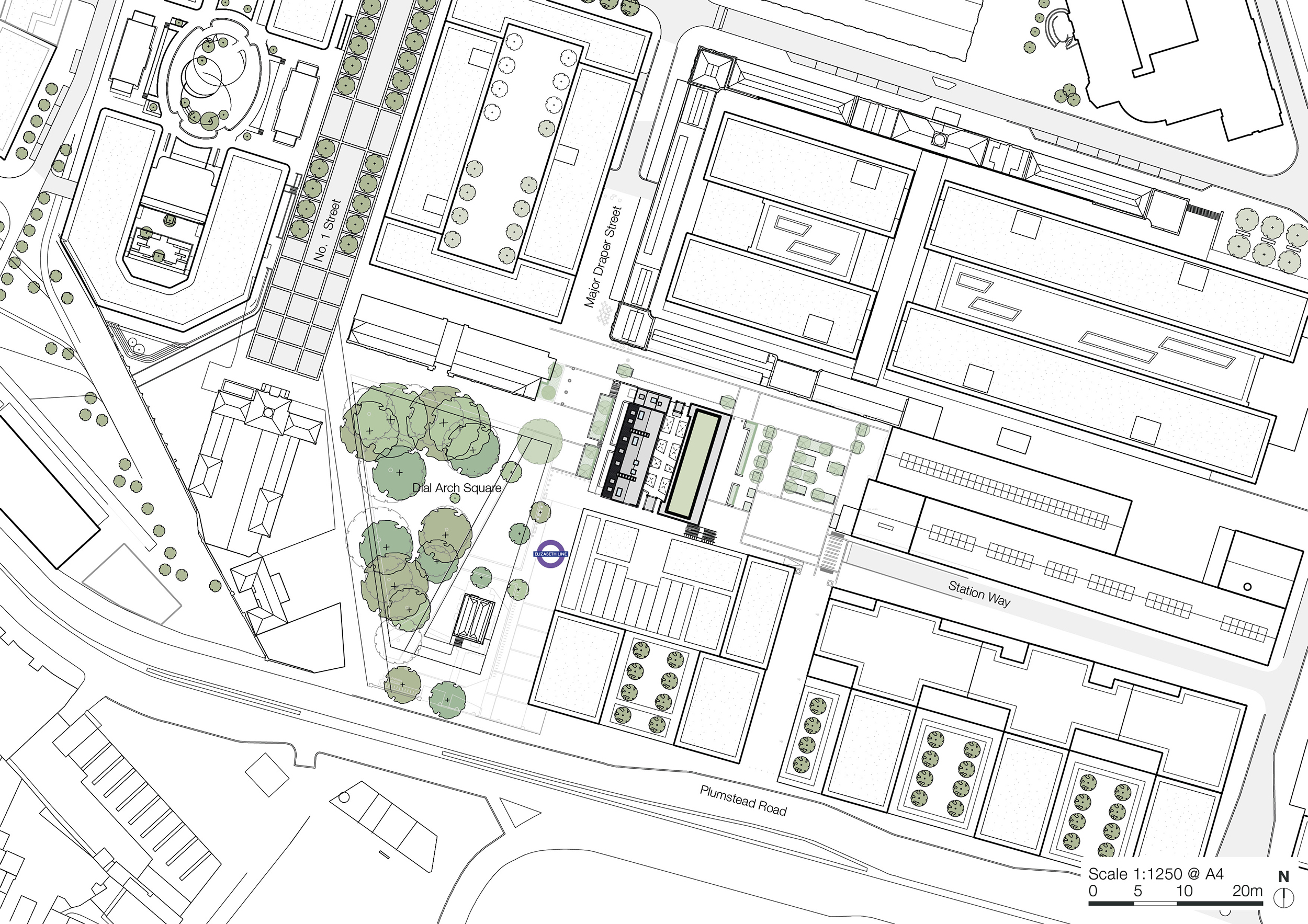
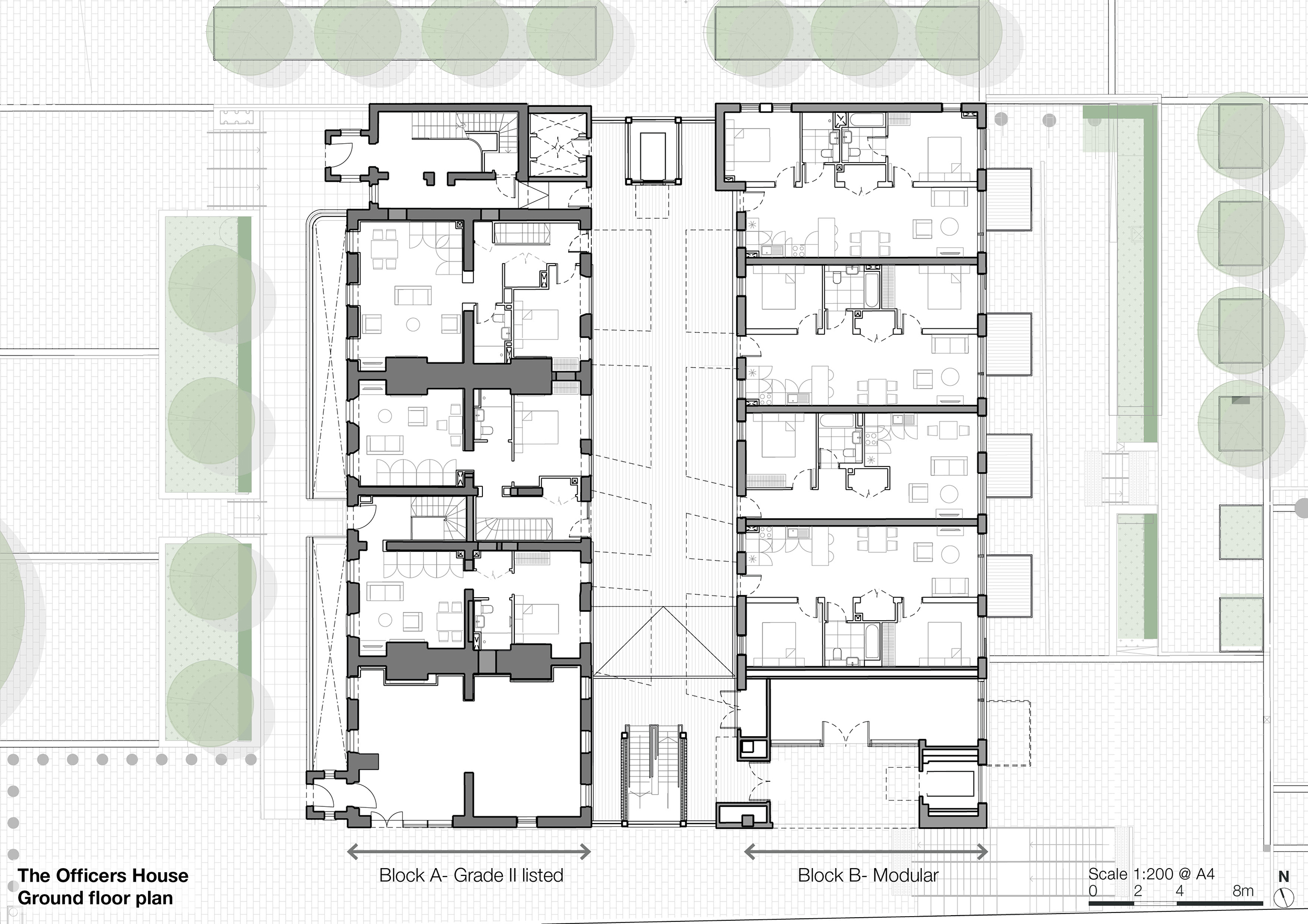
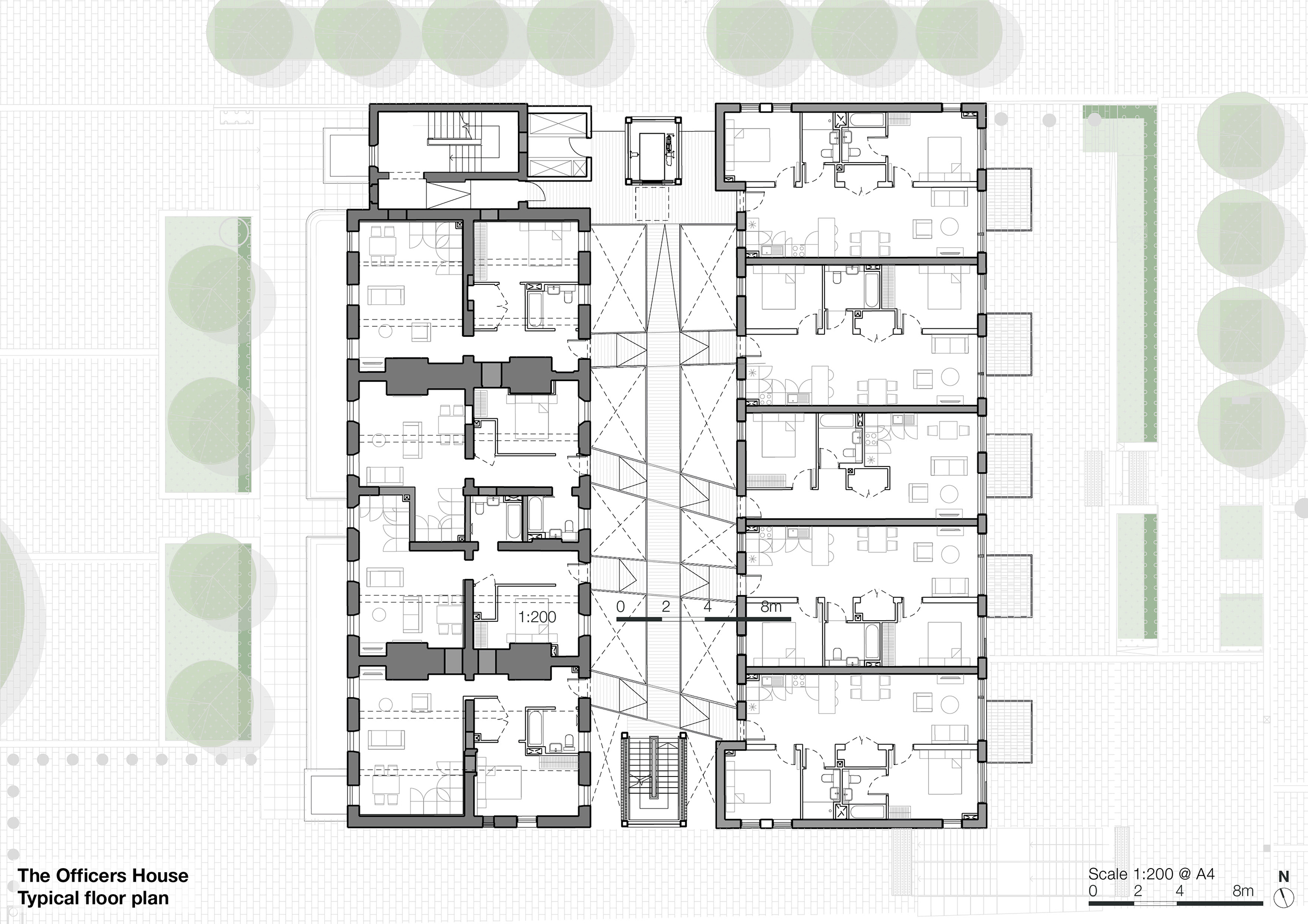
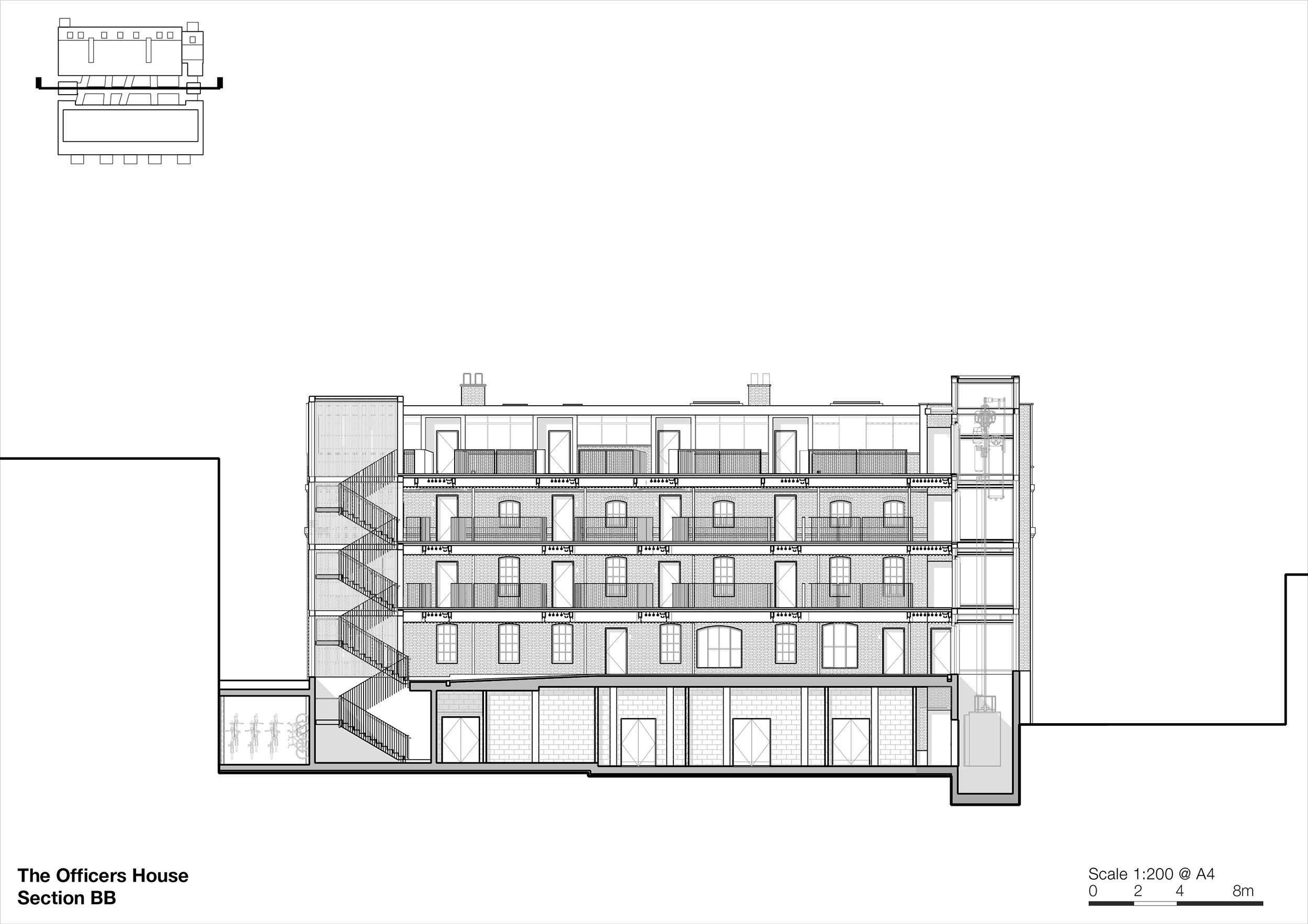
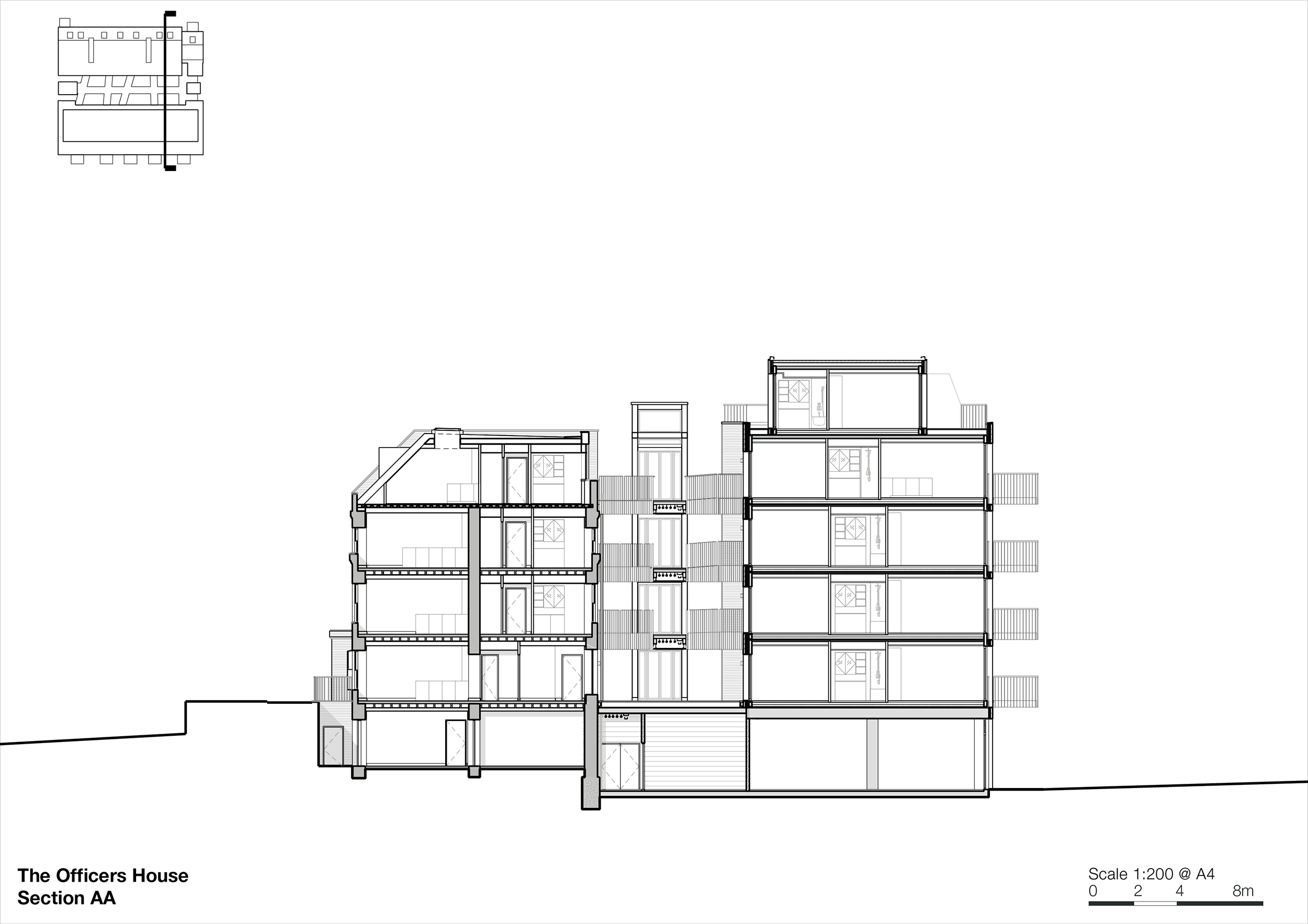
The Design Process
AAHMM was appointed in 2015 to redevelop a dilapidated Grade II listed barracks building at Royal Arsenal, Woolwich. The project’s brief sought to retain the Officers’ House (Block A) and develop additional housing within a new ‘twin’ block (Block B) running parallel to it.
Block A had suffered 30 years of neglect since the Ministry of Defence vacated the site and was being held together by a temporary support structure. The internal timber floor structure was damaged and the remaining masonry walls required to be stabilised with a new steel roof structure and concrete deck at third floor level. A full third floor of attic accommodation was created with minimal impact on the building’s external appearance. At third floor, a new rear dormer window provides a contemporary entrance to the four top floor loft apartments. Prior to strip out, moulds of cornices, skirting boards and fireplaces were removed and stored for re-use. During Block A’s conversion into 15 apartments many of these items were reinstated to preserve the original character of the building.
The two blocks are united by a shared courtyard animated by a dynamic arrangement of access bridges linking each apartment with a central walkway over three levels. The courtyard provides a dual aspect to all apartments and the external walkways avoid the need for internal access corridors within each block. The generous proportions of the approach to each of the front doors allow residents to add plants and front door mats.
Extensive landscaping and public realm works have been undertaken as part of the redevelopment to create a successful urban environment. Block B accommodates a new lift connecting the passageway between the Officers’ House to the new public square and creates a fully accessible route to and from the future CrossRail Station.
Key Features
The client was keen to explore offsite methods of construction for Block B to accelerate the programme. In total forty-eight modular units were manufactured to create 19 new apartments within a footprint of similar proportions to Block A. Uniting disparate ground levels across the site, the base of Block B sits a storey below that of Block A and accommodates retail units, which address the new public square. Loadbearing Flemish bond brickwork with expressed dark headers articulates Block B’s facade, which is further enhanced with deep window reveals and large external balconies overlooking the square.
 Scheme PDF Download
Scheme PDF Download














