The Nightingale Estate
Number/street name:
The Nightingale Estate
Address line 2:
Hackney
City:
London
Postcode:
E5 8QH
Architect:
Henley Halebrown
Architect:
Karakusevic Carson Architects
Architect:
Stephen Taylor
Architect contact number:
Developer:
London Borough of Hackney.
Planning Authority:
London Borough of Hackney
Planning consultant:
Easton
Planning Reference:
2021/2948
Date of Completion:
09/2025
Schedule of Accommodation:
135 x 1 bed 2 person apartments, 265 x 2 bed 3 person apartments
Tenure Mix:
31% Affordable rent, 69% Market sale
Total number of homes:
Site size (hectares):
2.20
Net Density (homes per hectare):
181
Size of principal unit (sq m):
78
Smallest Unit (sq m):
51
Largest unit (sq m):
110
No of parking spaces:
68
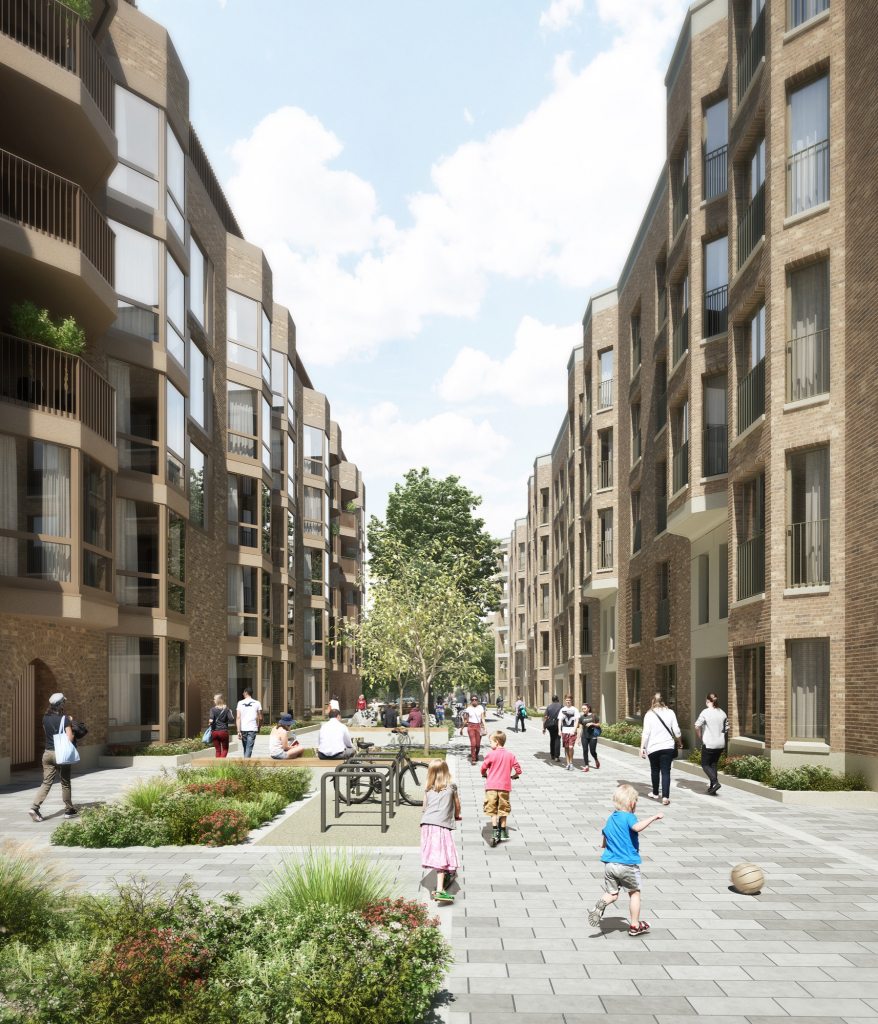
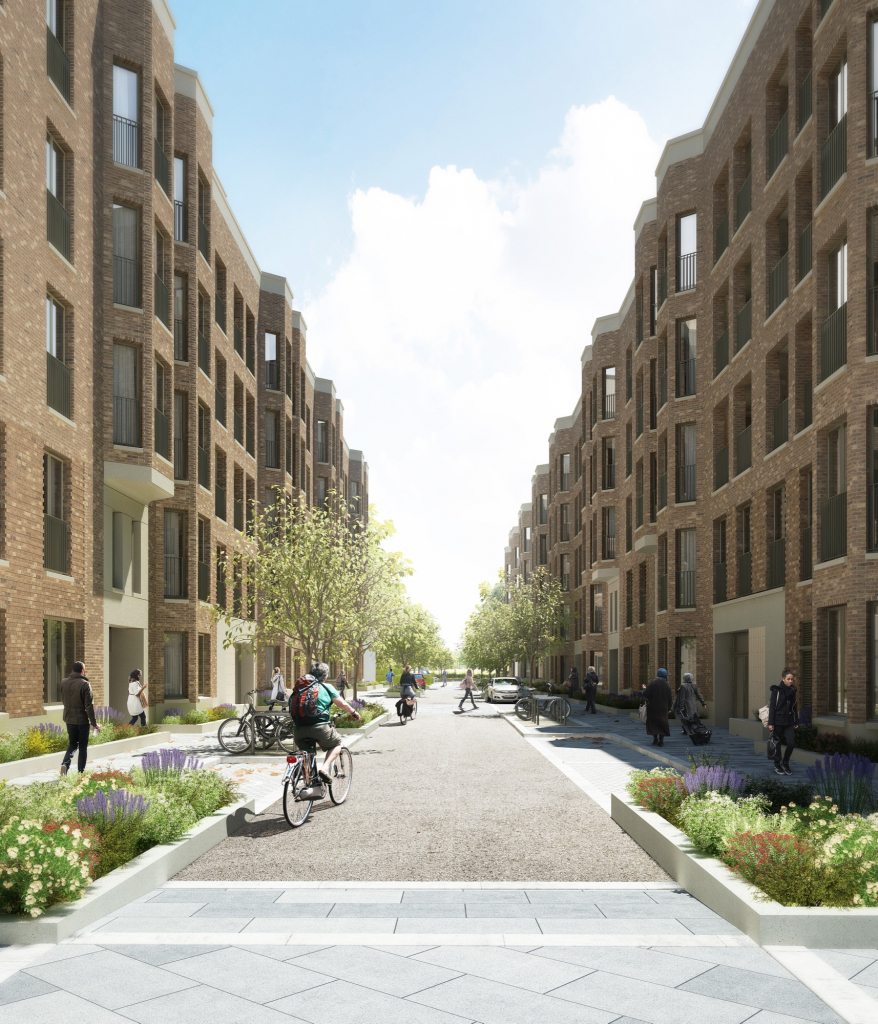
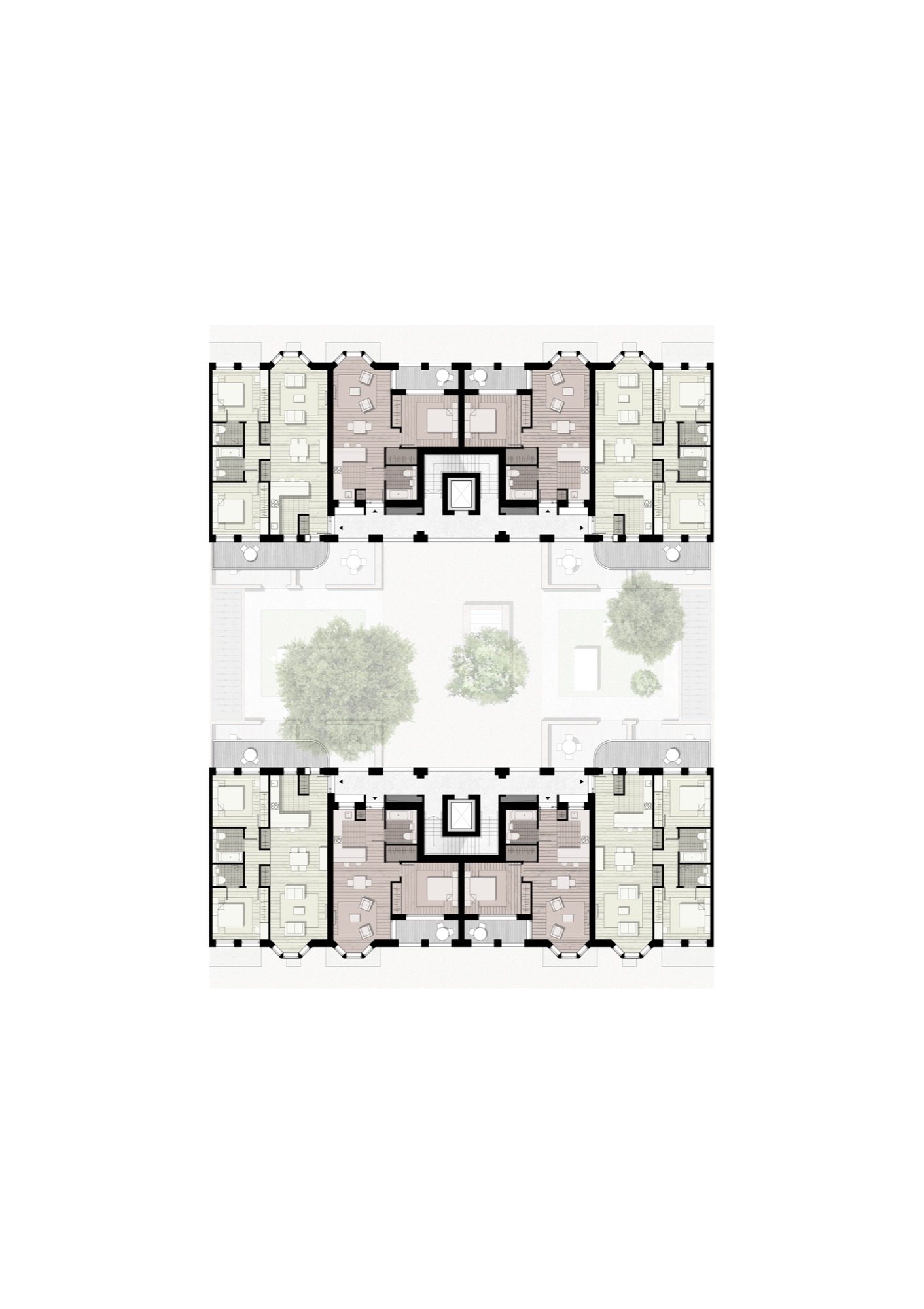
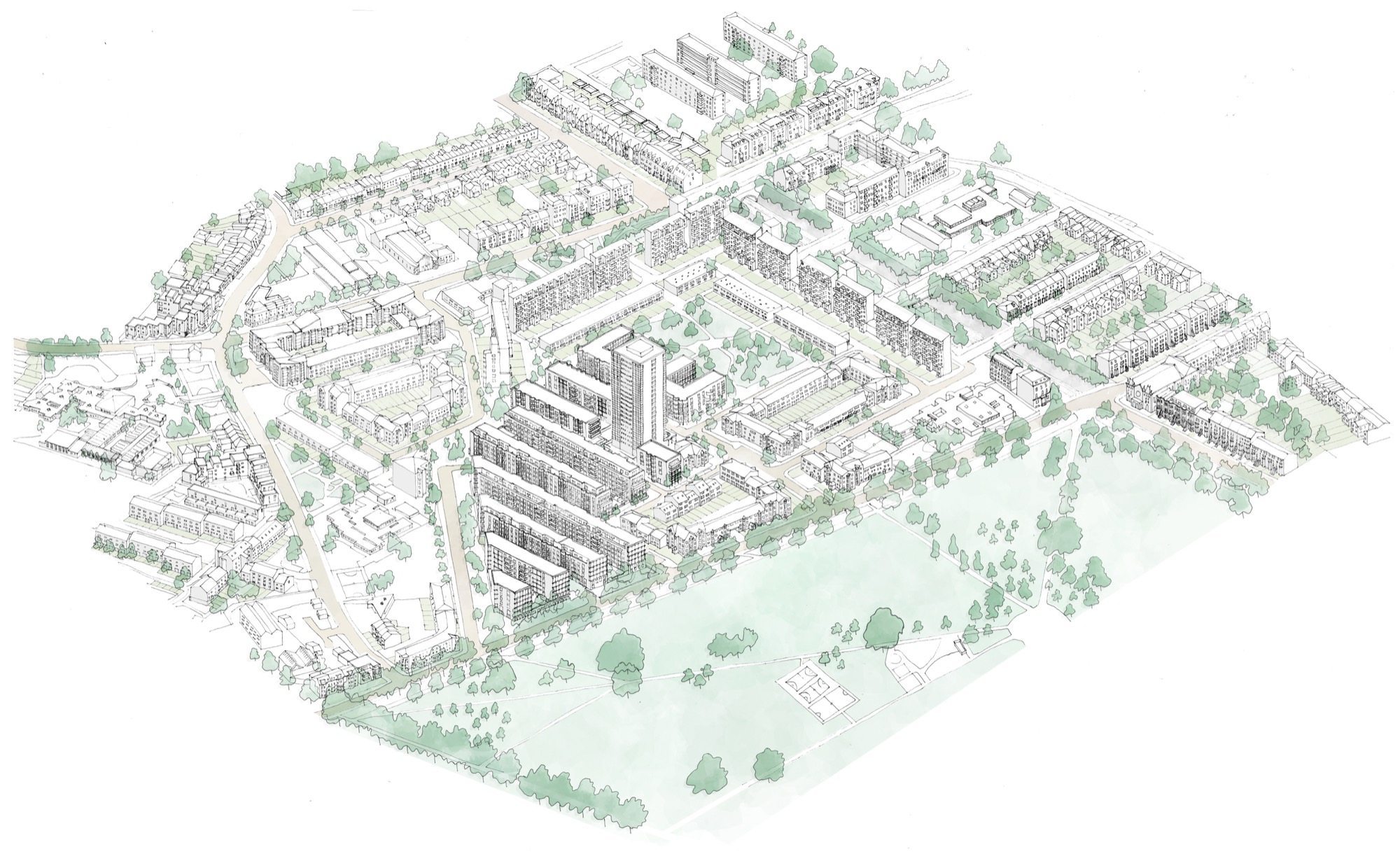
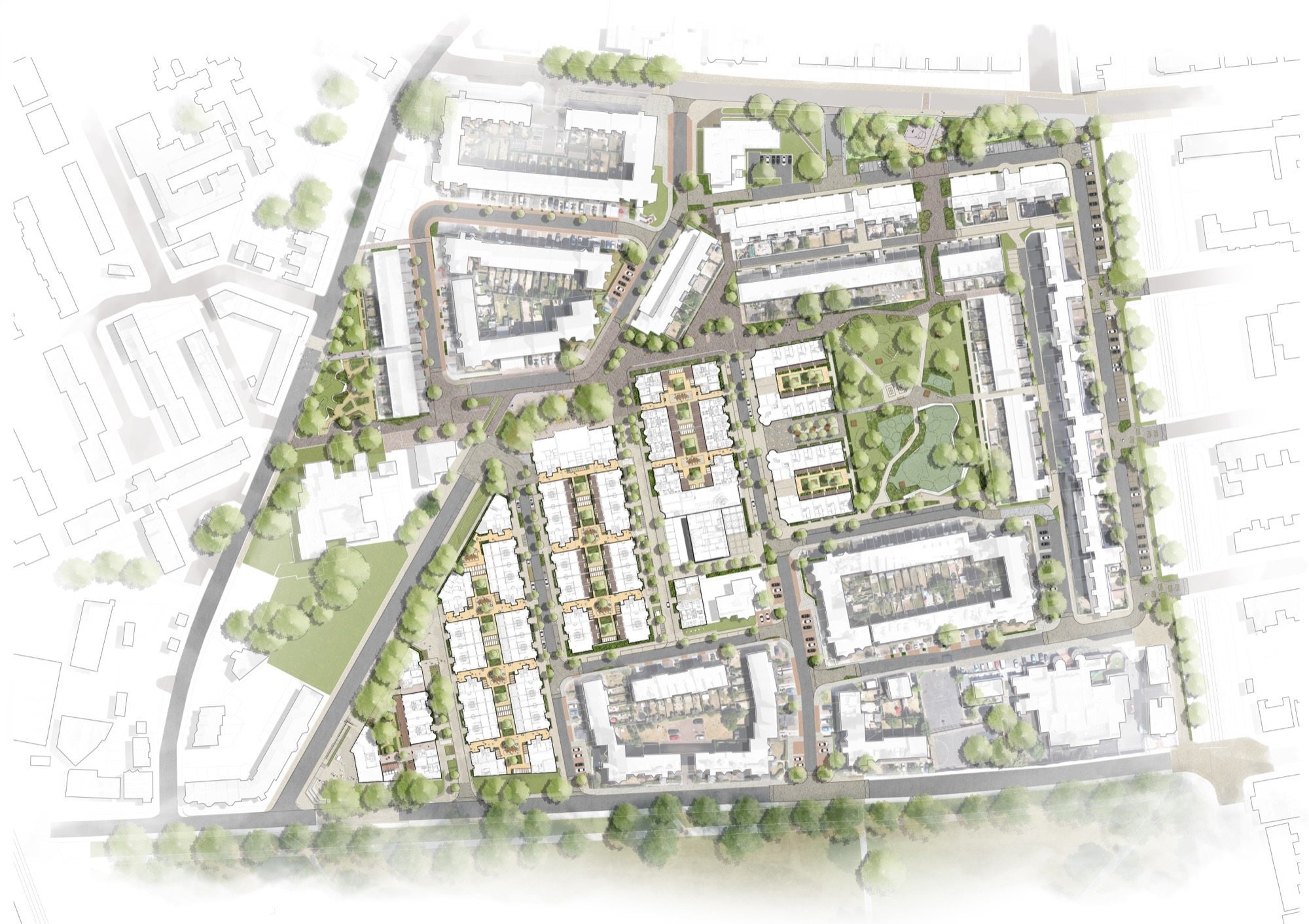
The Design Process
A team including Karakusevic Carson Architects, Henley Halebrown Architects, Stephen Taylor Architects and Townshend Landscape Architects were appointed in March 2015 to prepare a masterplan and detailed proposals for the estate. Over a period of almost 2 years the design team met regularly with the nightingale residents in the development of the proposals culminating in the submission of a planning application in July 2016. Planning Approval was granted in January 2017.
 Scheme PDF Download
Scheme PDF Download




