The Moore
Number/street name:
Plot M0115
Greenwich Peninsula Riverside
Address line 2:
City:
London
Postcode:
SE10
Architect:
C.F. Møller Architects
Architect contact number:
Developer:
Knight Dragon Developments.
Contractor:
Wates Construction Ltd.
Planning Authority:
Royal Borough of Greenwich
Planning consultant:
NULL
Planning Reference:
Date of Completion:
Schedule of Accommodation:
2 x 4 bed apartment, 8 studio apartment, 23 x 3 bed apartment, 44 x 1 bed apartment, 67 x 2 bed apartment
Tenure Mix:
44% Private Rent, 56% Affordable Rent
Total number of homes:
Site size (hectares):
0.56
Net Density (homes per hectare):
259
Size of principal unit (sq m):
73.6
Smallest Unit (sq m):
61.1
Largest unit (sq m):
81.1
No of parking spaces:
36
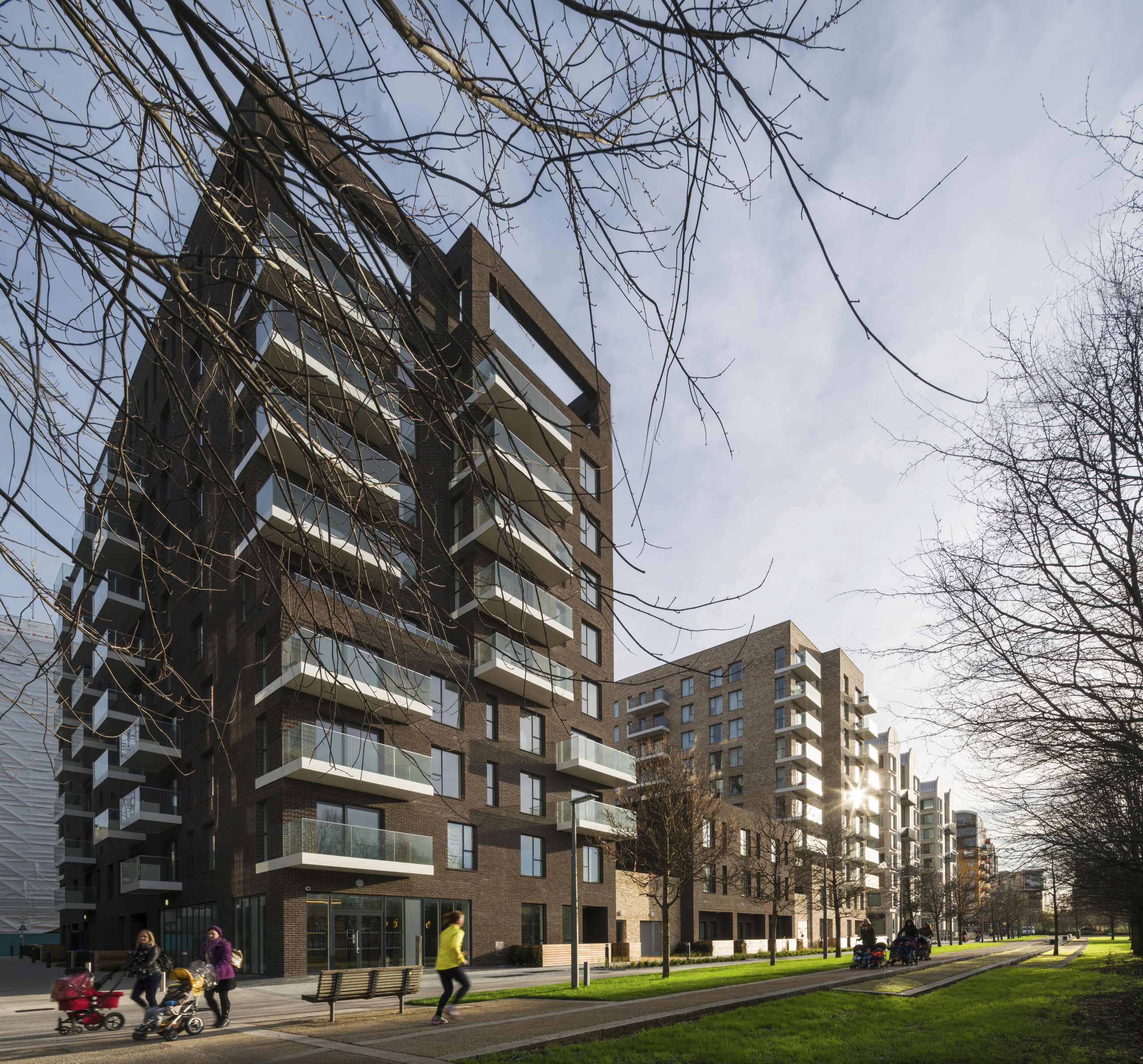
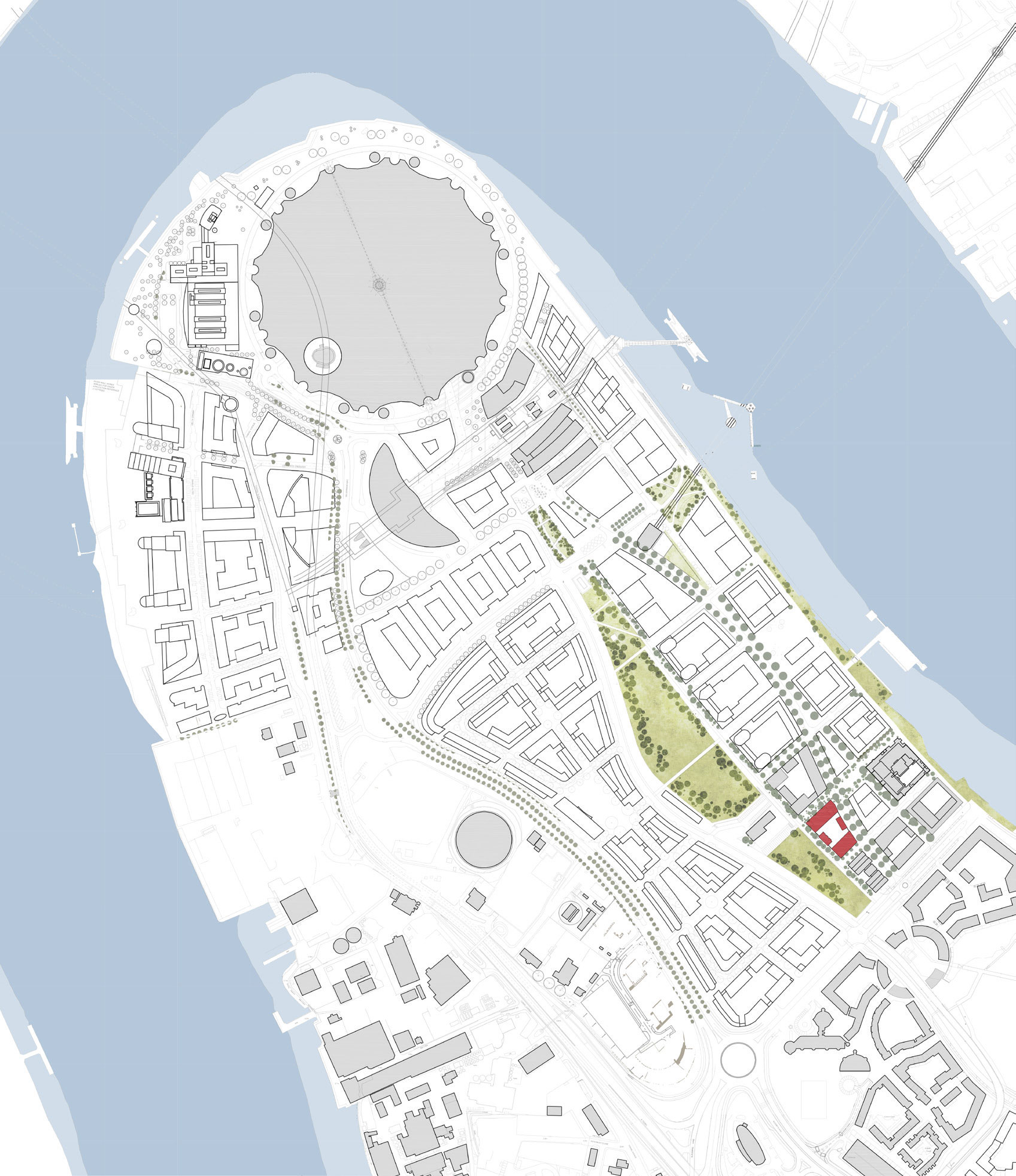
Planning History
The masterplan for Greenwich Peninsula Riverside was granted outline
permission on the 23rd February 2004. A full planning application for plot
M0115 was submitted to the Royal Borough of Greenwich on the 16th
November 2012. Planning permission was granted at committee on the
27th March 2013.
Initial dialogue Northumberland county council conservation officer.
Ongoing dialogue with English Heritage regarding the listing and
redevelopment.
Full dialogue with NCC Highways, Planning, Environmental Health &
Urban Designer.
Scheme recommended for approval.
Passed unanimously at committee in November 2015.
The masterplan for Greenwich Peninsula Riverside was granted outline
permission on the 23rd February 2004. A full planning application for plot
M0115 was submitted to the Royal Borough of Greenwich on the 16th
November 2012. Planning permission was granted at committee on the
27th March 2013.
The development at North West Cambridge provides the University with a unique opportunity to establish a new University-oriented urban quarter of Cambridge.
The overall masterplan provides at least 3000 new homes, 100,000 sq m of academic and research space, accommodation for 2000 University students and a local centre with shops, a new primary school, public health care and community facilities.
Outline Planning Permission for the masterplan was granted in February 2013.
Lots M1 and M2 are part of the first phase of the development and comprise market housing.
The Reserved Matters application for these Lots was submitted in August 2015 and was granted consent in December 2015.
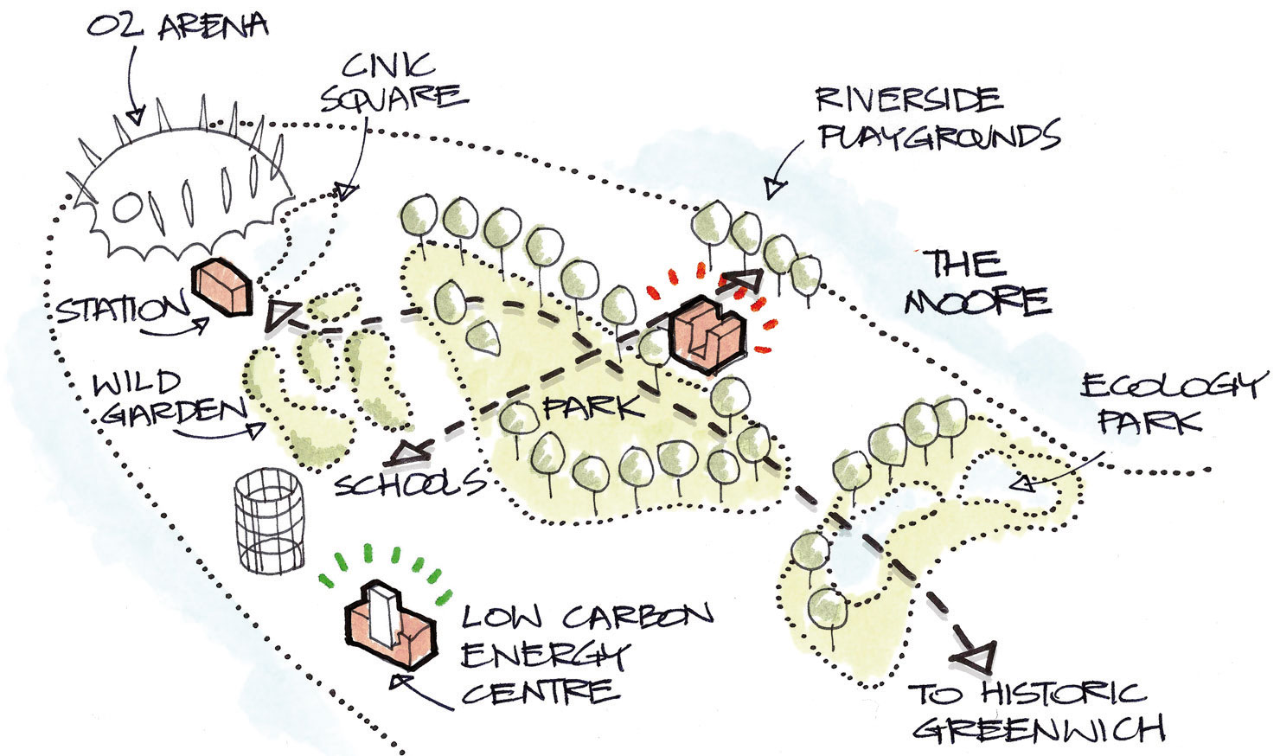
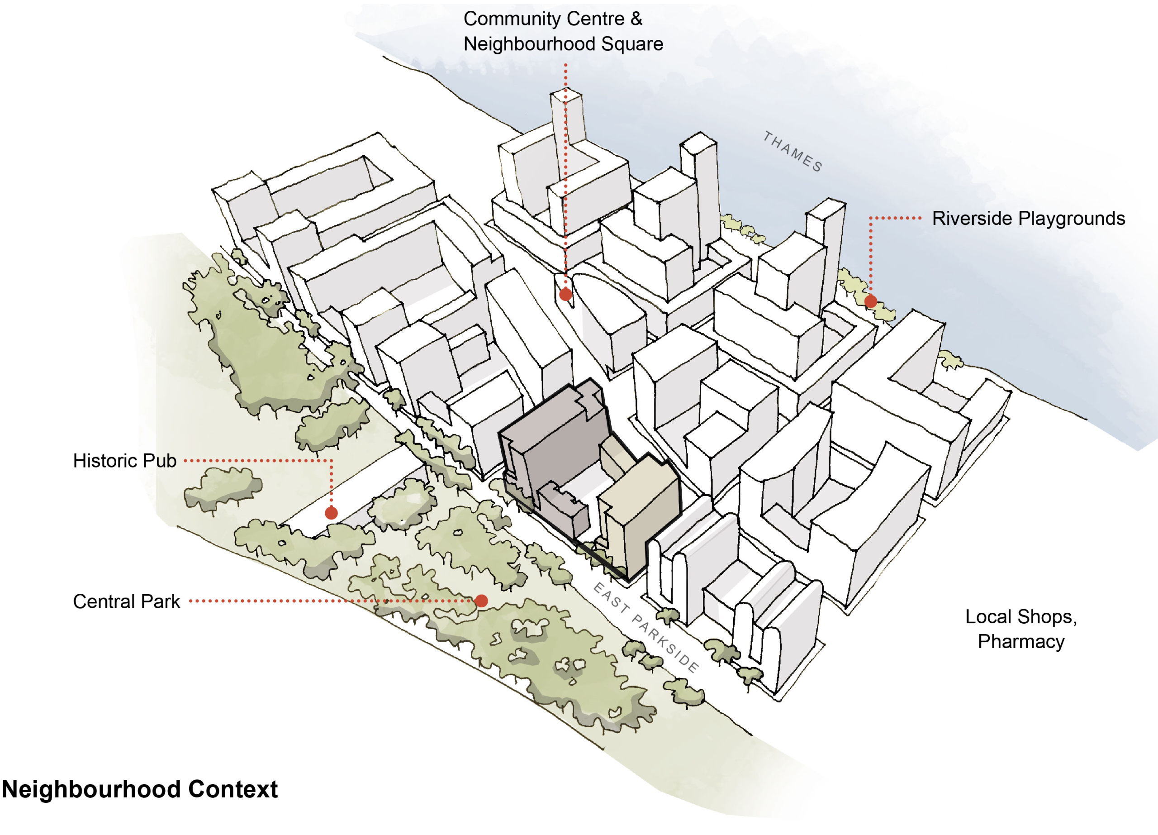

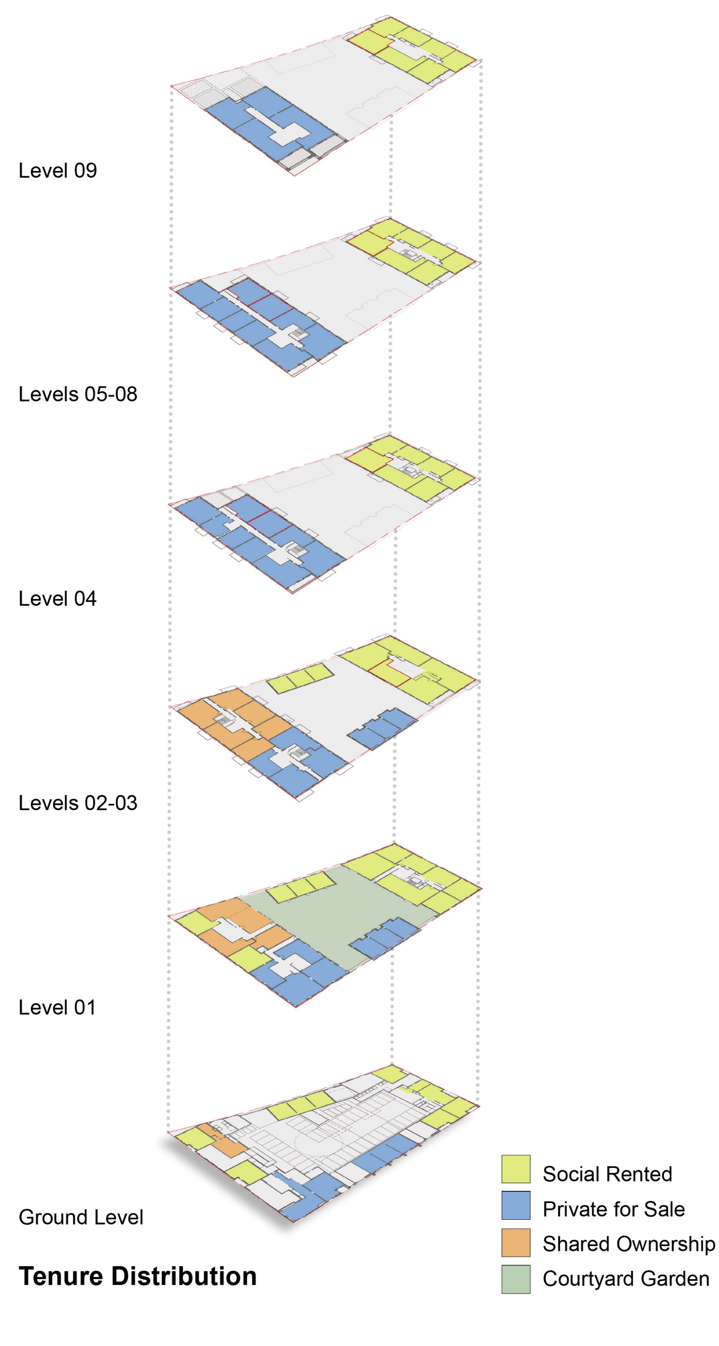
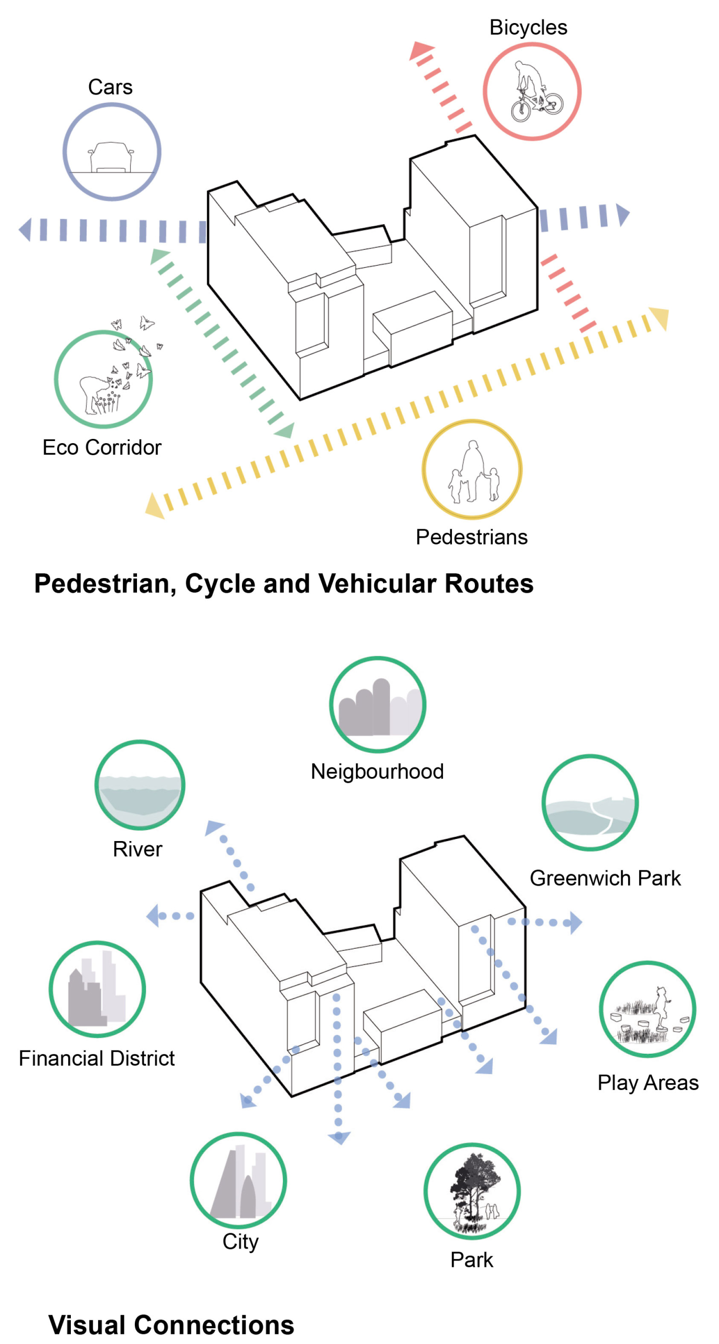

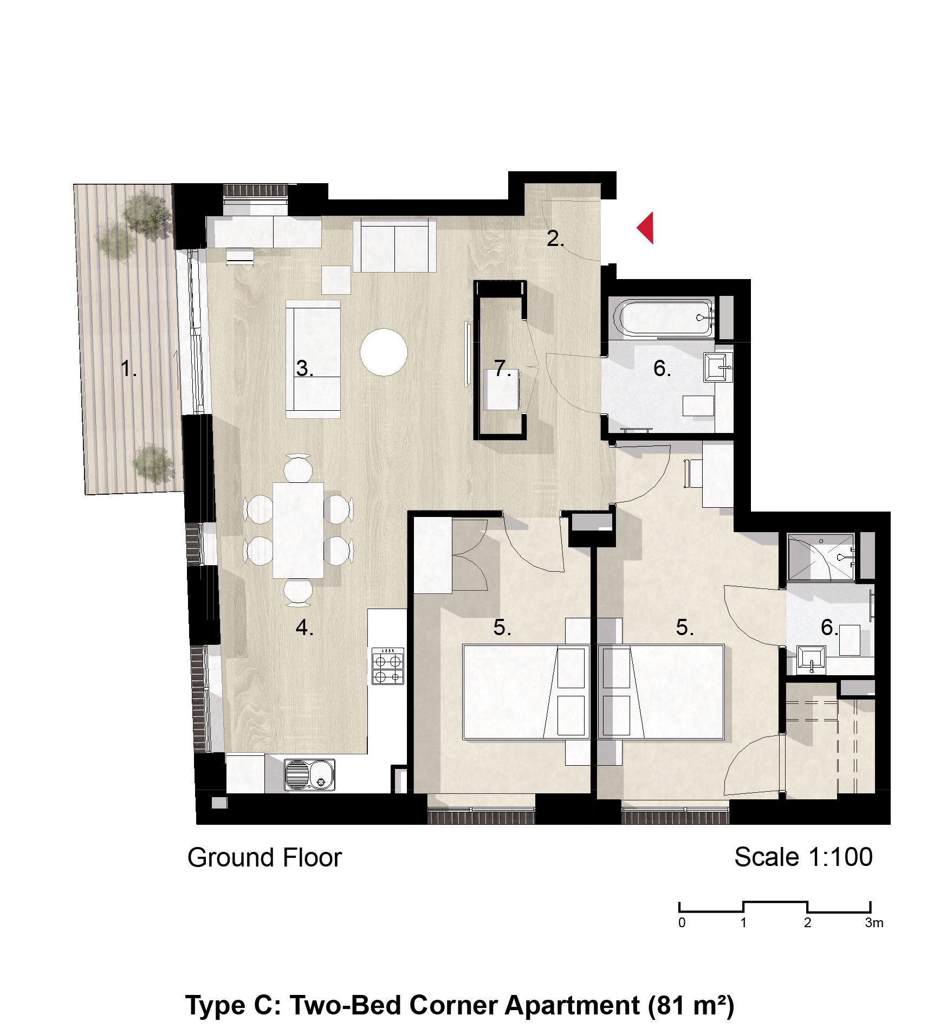
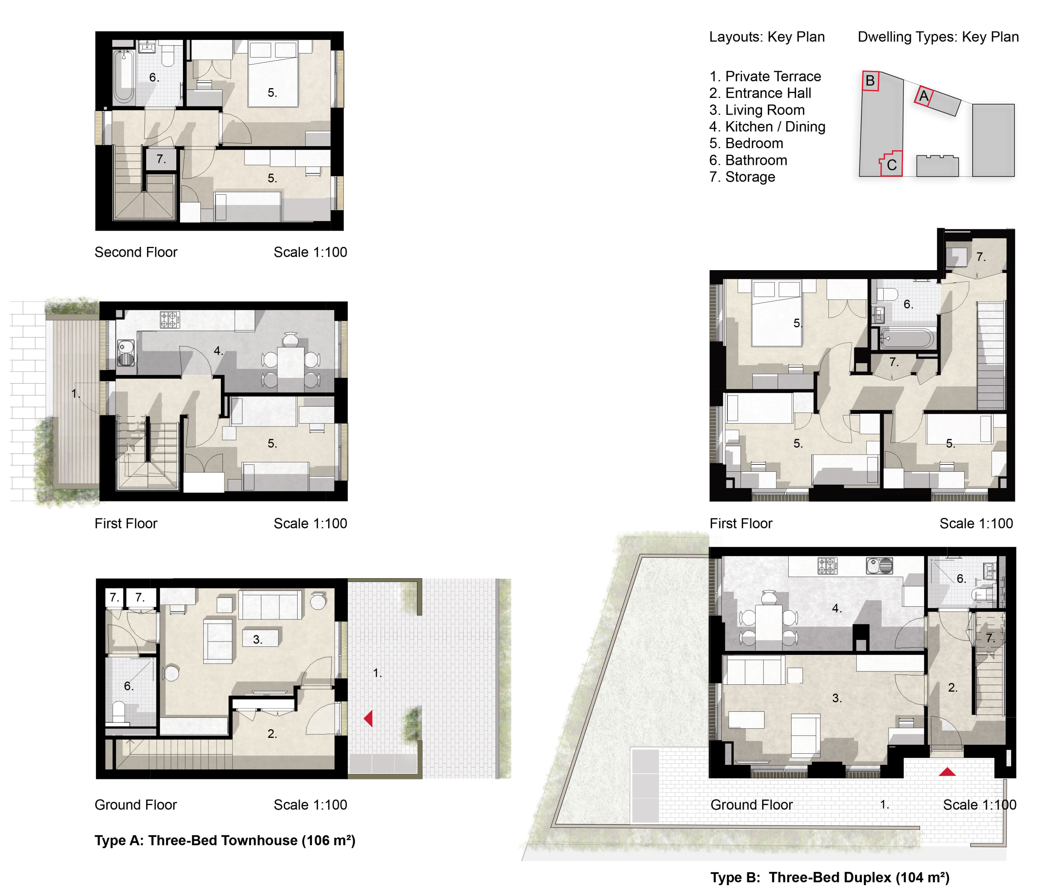
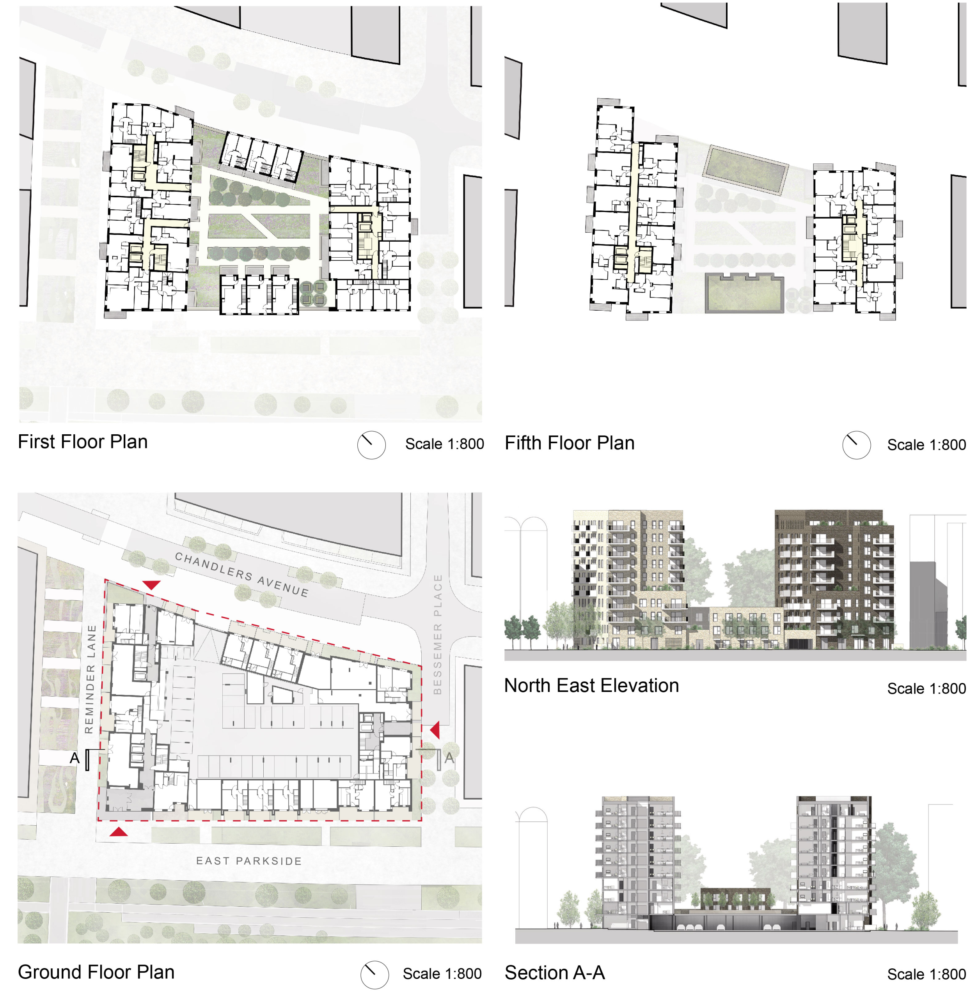
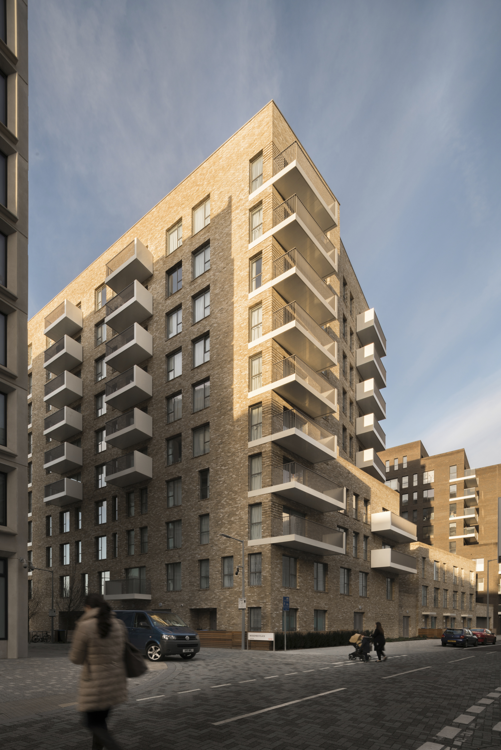
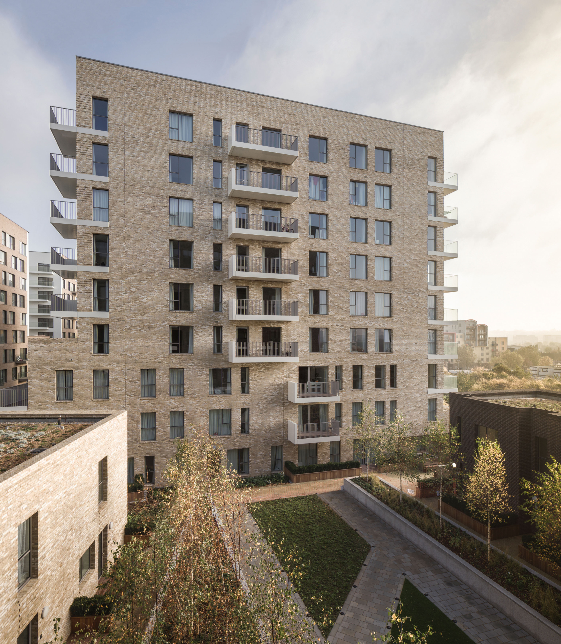
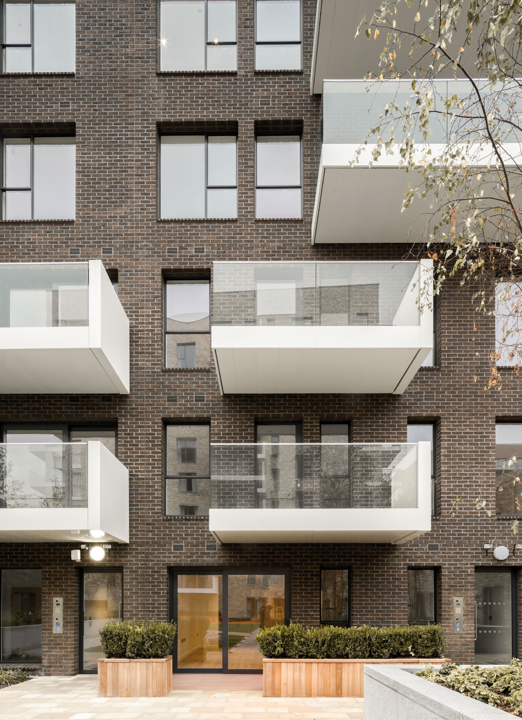
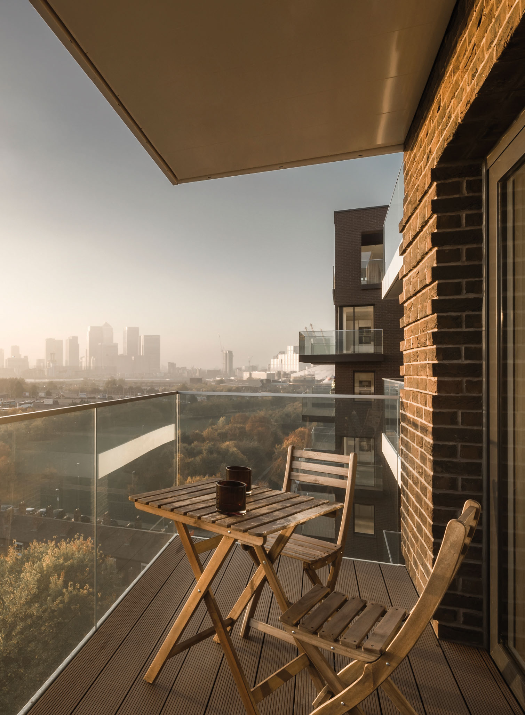
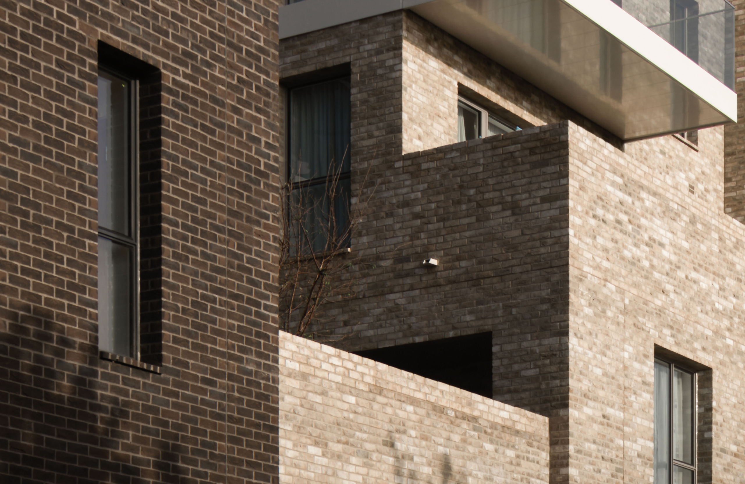
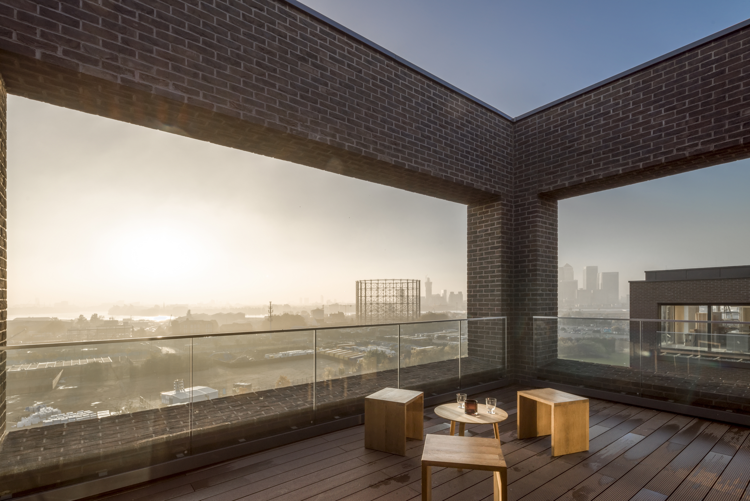
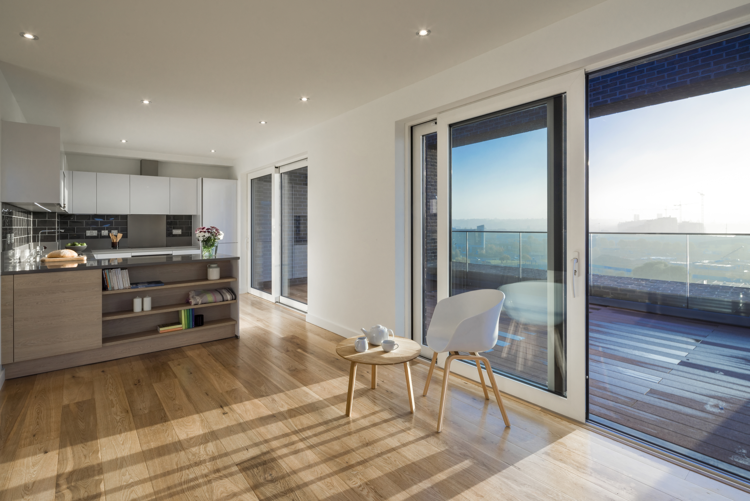
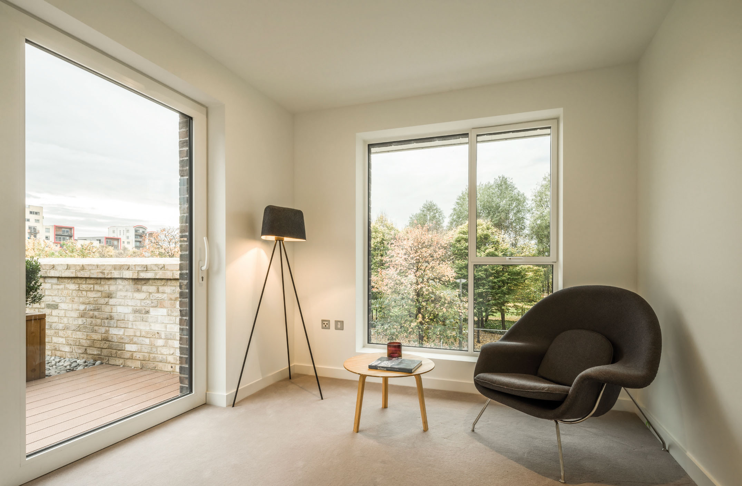
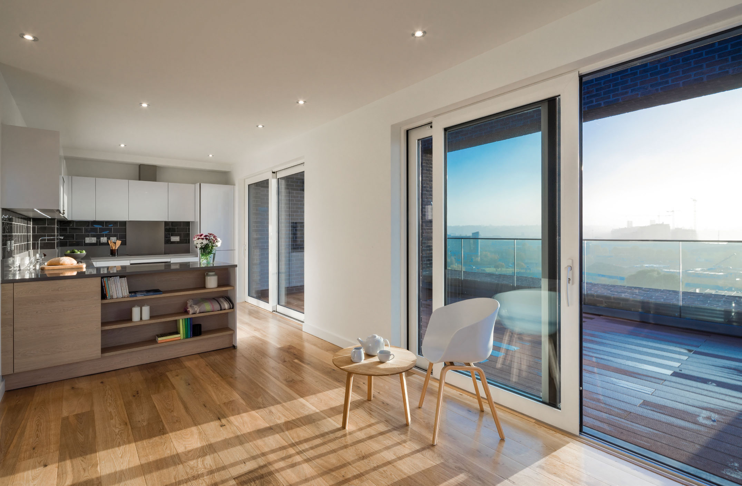
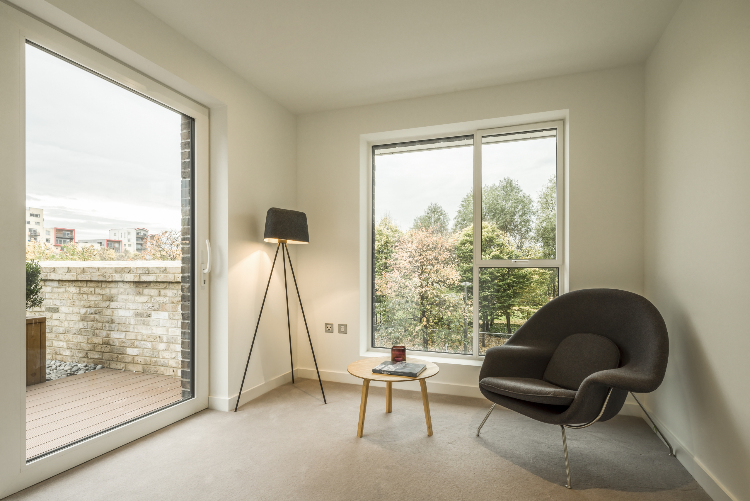
The Design Process
The development at North West Cambridge provides the University with a unique opportunity to establish a new University-oriented urban quarter of Cambridge.
The overall masterplan provides at least 3000 new homes, 100,000 sq m of academic and research space, accommodation for 2000 University students and a local centre with shops, a new primary school, public health care and community facilities.
Outline Planning Permission for the masterplan was granted in February 2013.
Lots M1 and M2 are part of the first phase of the development and comprise market housing.
The Reserved Matters application for these Lots was submitted in August 2015 and was granted consent in December 2015.
- Full public consultation November 2013
As part of a collaborative design process, a comprehensive programme of
consultation took place with the local community, C.F. Møller Architects and
the developer from an early stage in the scheme evolution.
During the design process a period of consultation and presentations
took place with the officers of the Royal Borough of Greenwich (RBG).
Consultations included discussions with Secured By Design, RBG Refuse
and Waste Team, the GLA, the Occupational Therapist at RBG, the local
GMV Residents Association, RBG Ward Members, the Planning Board,
The Greenwich Society and The Greenwich Conservation Group. A
public exhibition was arranged showing pre-submission material, the
overall outcome of which was recorded in a Statement of Community
Engagement. Integral to this process was that proposals for the private /
social housing mix were supported. The programme of meetings with RBG
Planners informed the evolution of the proposals and the input from The
Greenwich Conservation Group and The Greenwich Society ensured that
the proposals were properly thought through, considered and justified.
The scheme is fully Lifetime Homes compliant and achieves CfSH Level 4.
 Scheme PDF Download
Scheme PDF Download




















