The Malings
Number/street name:
Maling Street
Address line 2:
City:
Newcastle upon Tyne
Postcode:
NE6 1LT
Architect:
Ash Sakula
Architect contact number:
Developer:
Carillion Igloo.
Contractor:
Gentoo
Planning Authority:
Newcastle City Council
Planning Reference:
2012/1277/01/DET
Date of Completion:
Schedule of Accommodation:
14 x 1 bed apartments, 22 x 2 bed apartments, 15 x 3 bed apartments. 11 x 2 bed houses, 9 x 3 bed houses, 5 x 4 bed houses.
Tenure Mix:
100% Market sale
Total number of homes:
Site size (hectares):
0.61
Net Density (homes per hectare):
138
Size of principal unit (sq m):
85
Smallest Unit (sq m):
43
Largest unit (sq m):
134
No of parking spaces:
78
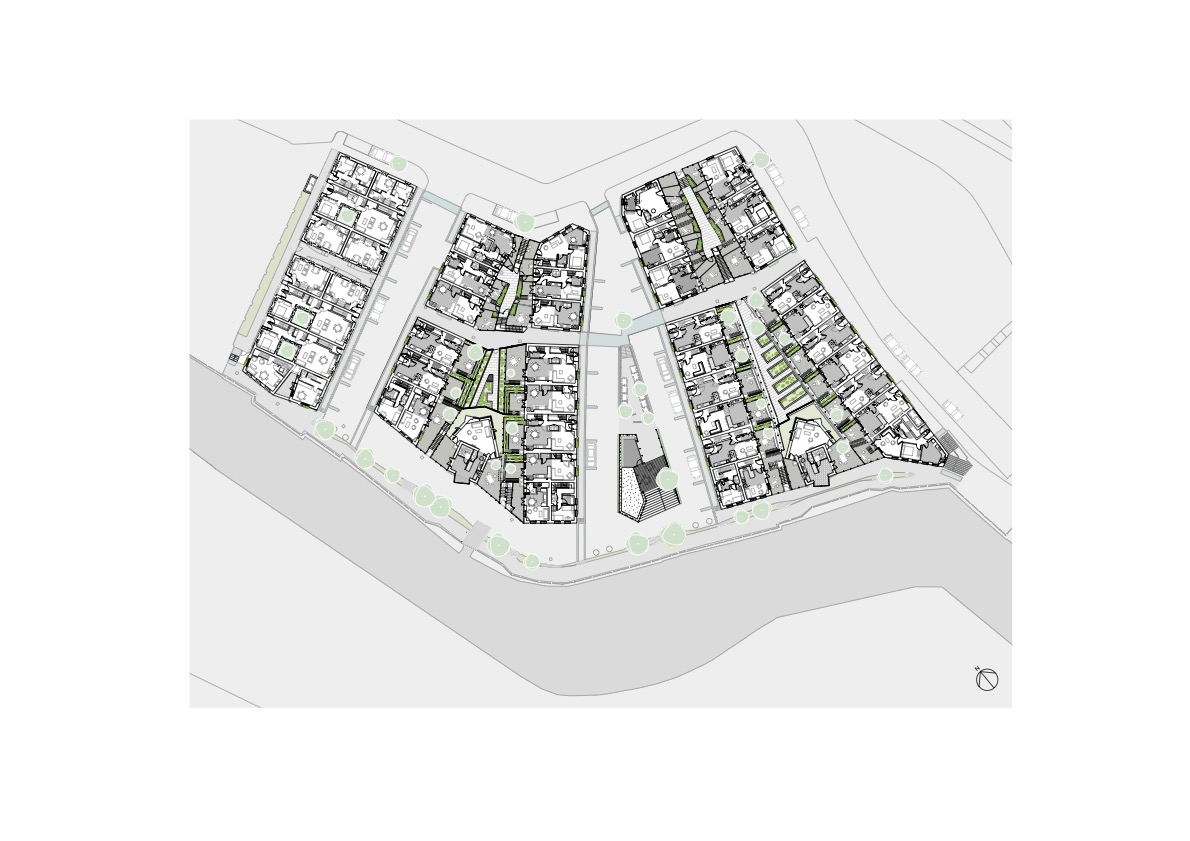
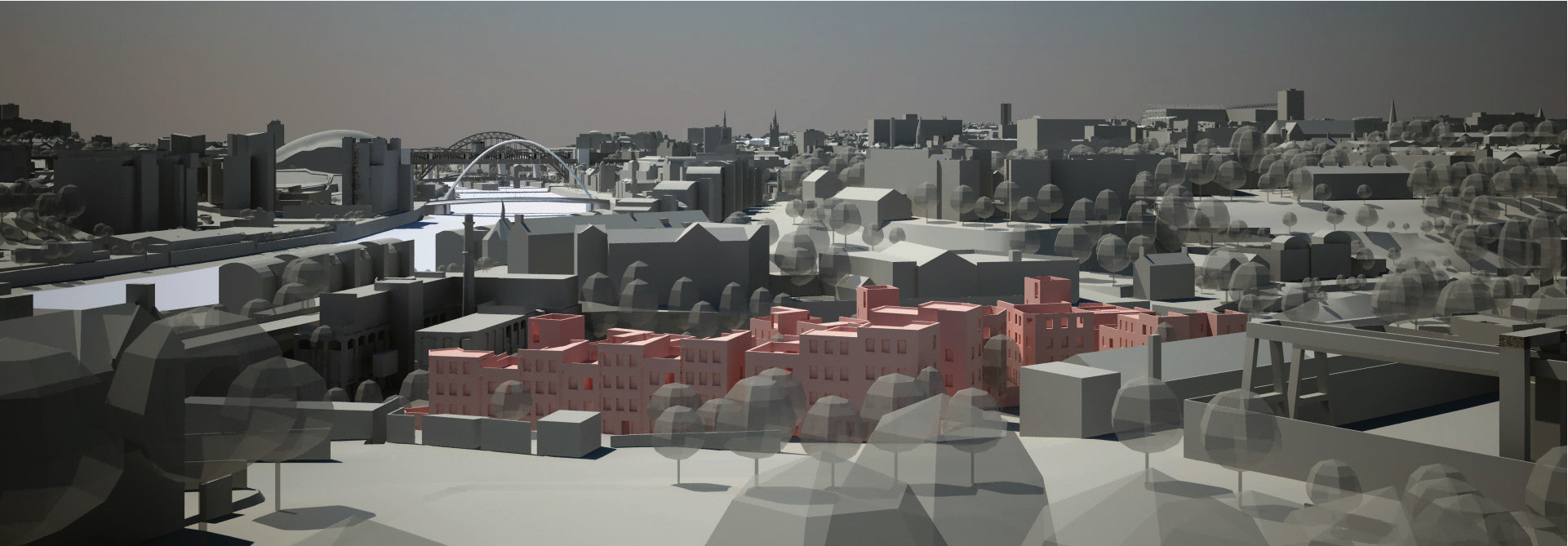
Planning History
The site is a post industrial vacant brownfield site. Its name comes from the famous Maling Pottery, once located nearby. The area has been in slow decline for decades. In 2005 planning permission was granted for a very dense apartment scheme. In 2010 1NG, the now defunct RDA, asked development partners to bid for a series of sites in the Ouseburn Mouth, and to make design proposals for the Malings site. The process was won by Carillion Igloo with architects Ash Sakula. Detailed planning permission was achieved in January 2013.
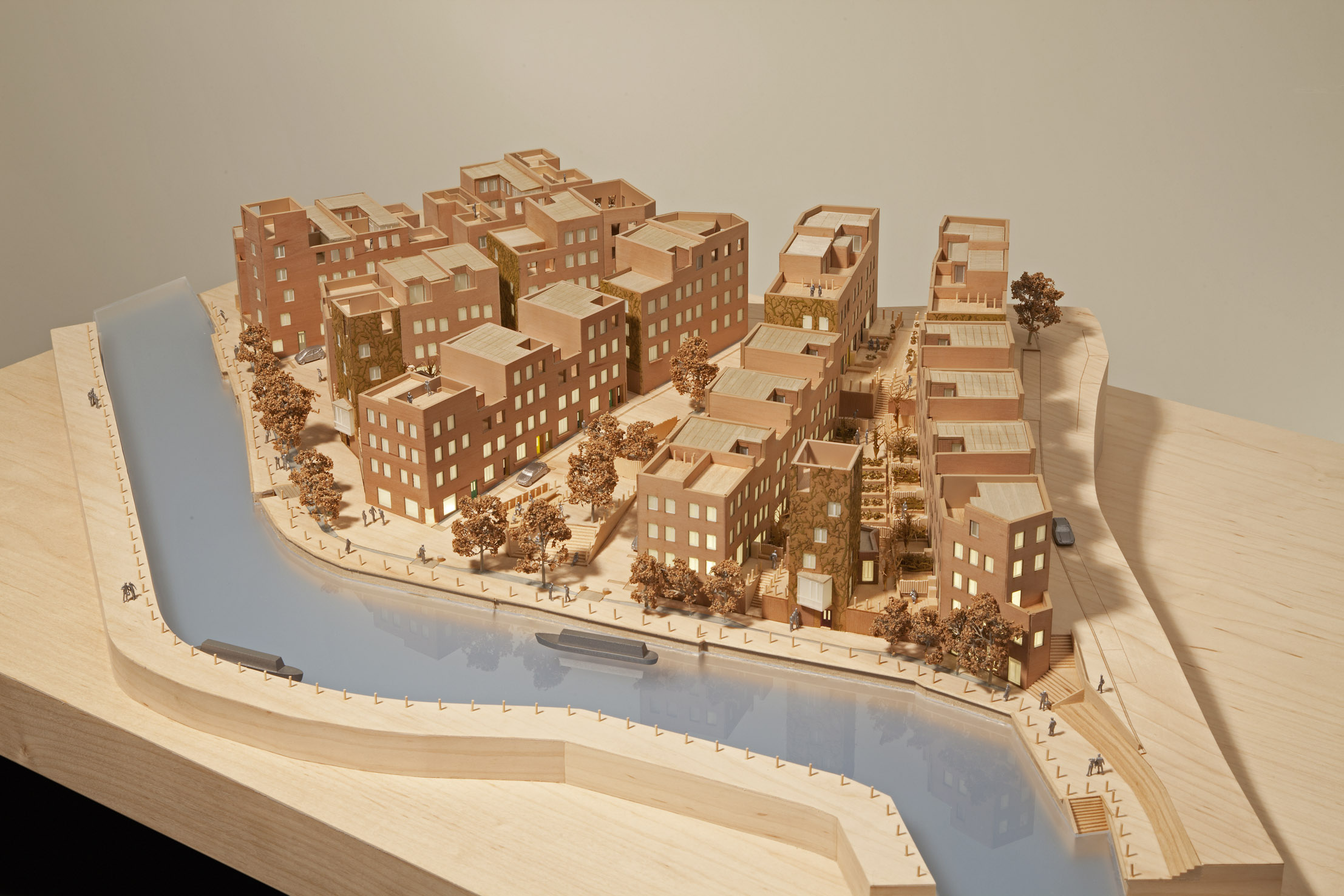
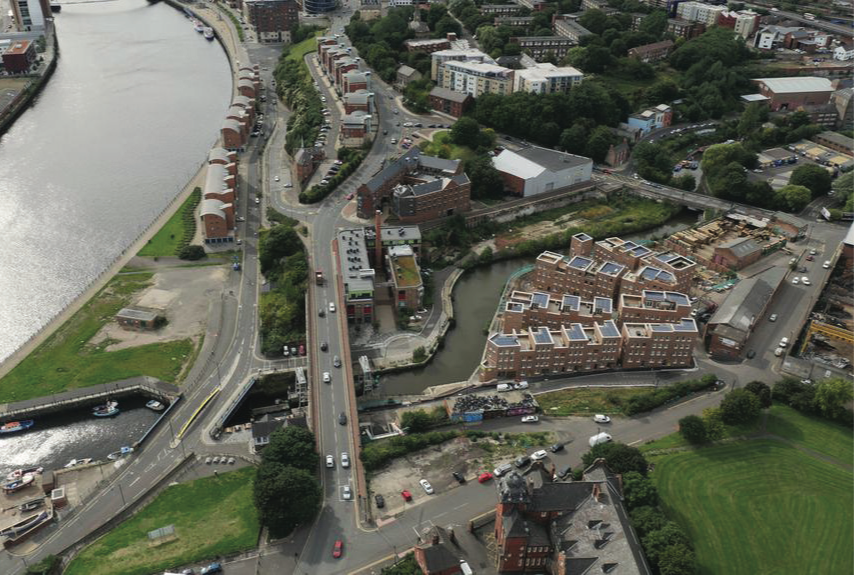
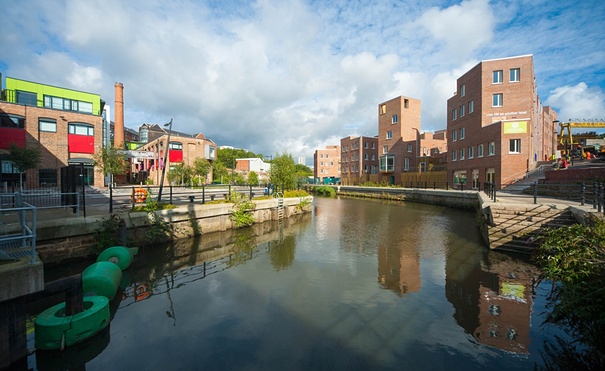
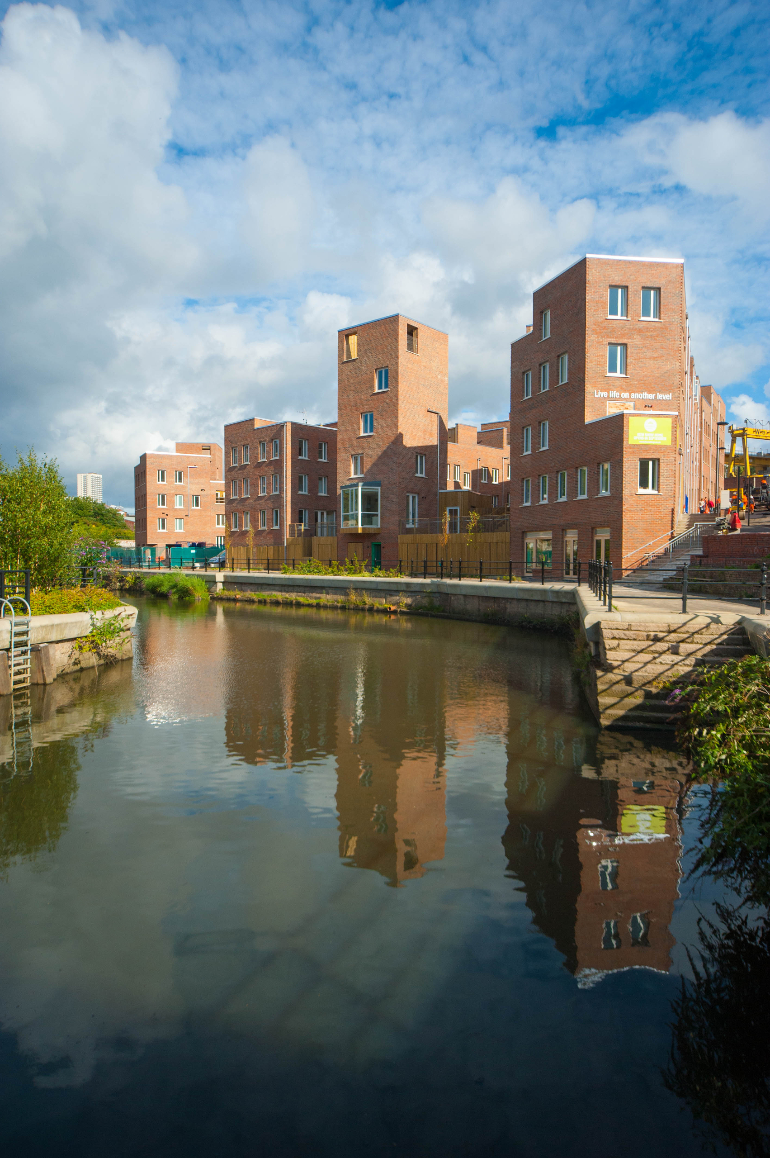
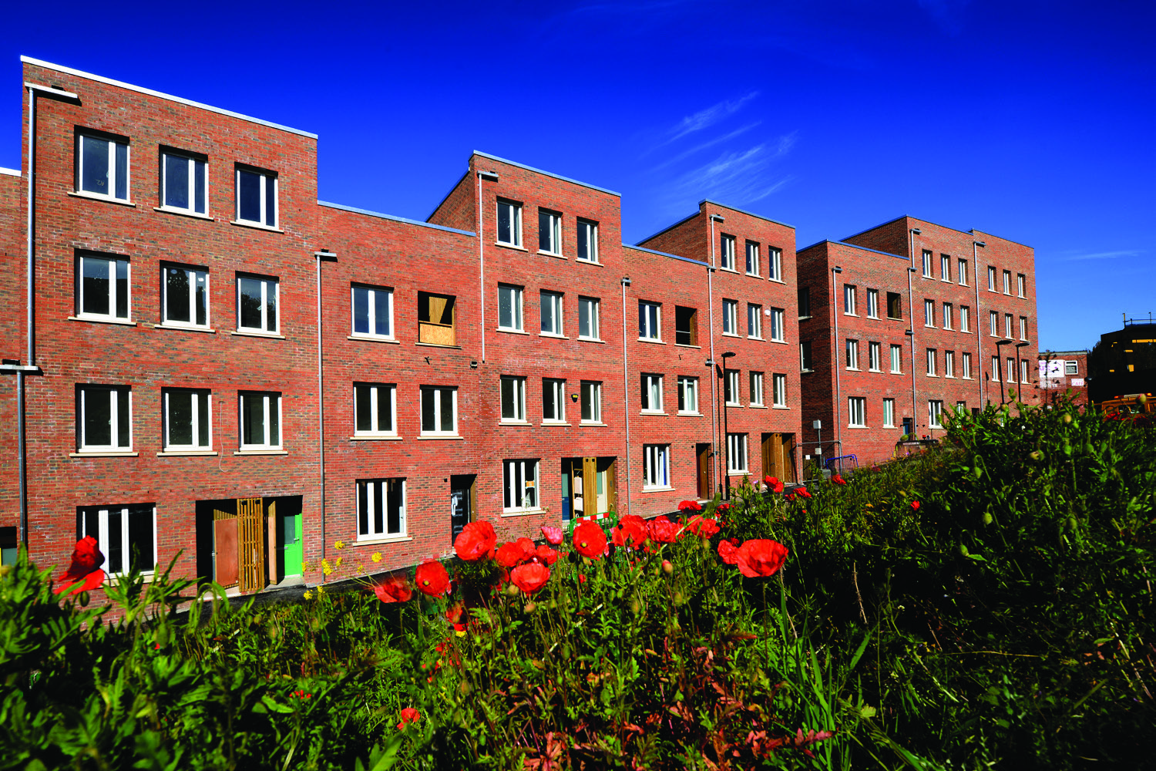
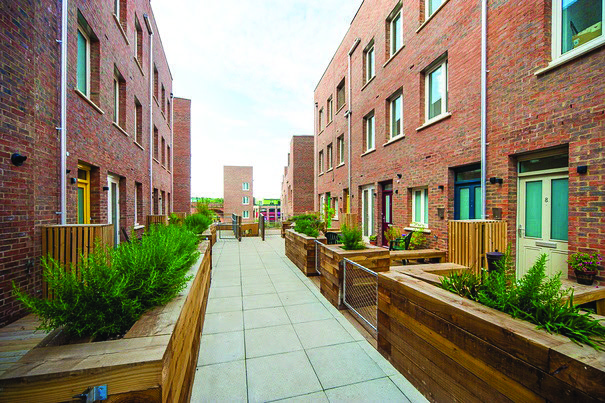
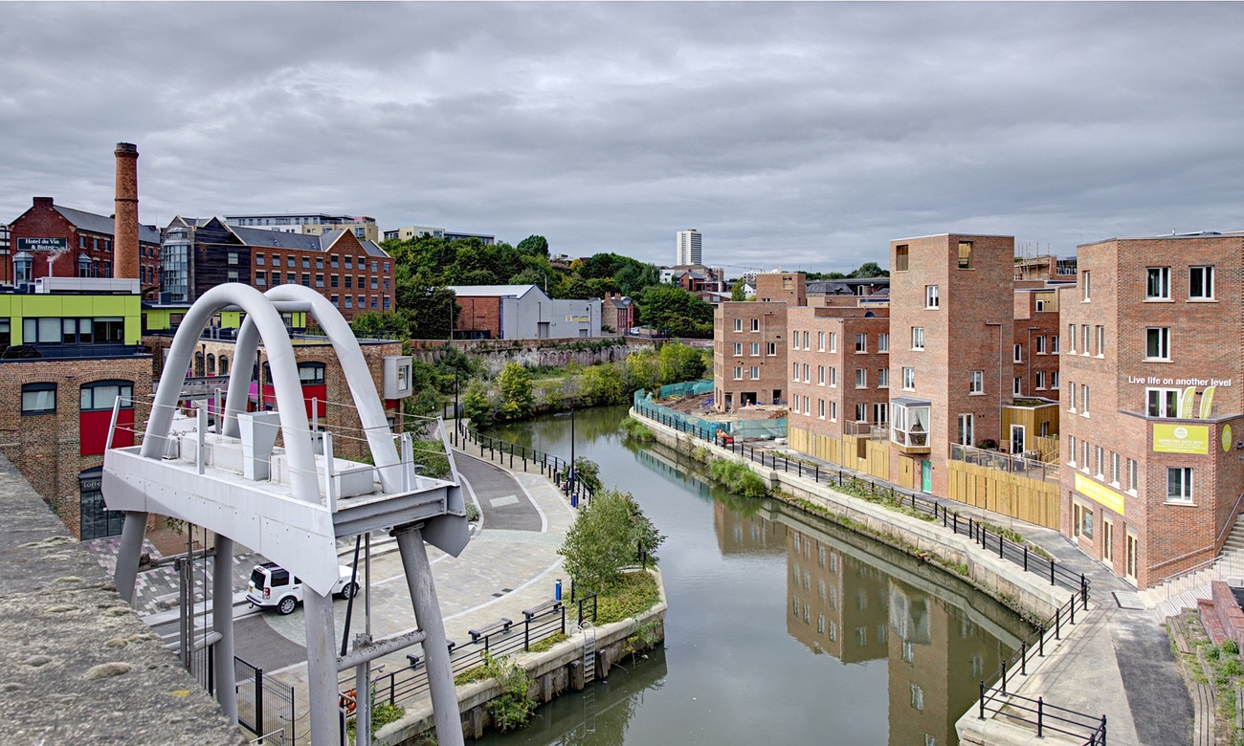
The Design Process
‘The spirit of Tyneside compressed into a sociable, varied, intriguing new neighbourhood. A masterclass in quiet invention, style and sustainable living. If its lessons are followed by Newcastle, Gateshead and other British cities, its influence could be profound.’ Rowan Moore, The Observer Ouseburn is a small river valley running into the River Tyne about half a mile downstream from Newcastle-upon-Tyne’s city centre. Ouseburn is a unique place, an old settlement bearing the scars of recent de-industrialisation. We wanted our development to enhance its distinctiveness. The scheme makes a cohesive community which takes cues from the traditional life of terraced streets. We have given every home its own front door which opens directly onto a proper street. We have made these streets relate directly to the river, running down the contours of the site to the quayside. The steep south westerly slope of the site means that it is well oriented for mid afternoon sun. There are seventy six houses and flats, with two main residential types: the terraced house, generally three storeys high with a small garden behind; and a variant of the Tyneside flat, where one maisonette is stacked over the other to create four-storey units. The lower flat has a garden, the upper flat has a roof terrace. Other house types include tower houses and courtyard houses, used appropriately in different parts of the layout. The terraces run up and down the contours rather than along them. This creates a drama of inclined streets with a syncopated roofline whose rhythms are emphasized by avoiding running the terraces in completely straight lines. We have aimed to create some clear foci to the layout, primarily with a triangular-shaped space in the centre of the scheme running down to the river, and also with some less formal community magnets such as small allotment plots, communal cycle stores, and shared recycling spaces. We have included three small non-residential units on the quayside, for commercial, community and social enterprise uses, which leaven the mix and enliven the waterside. We have avoided repetition. No two homes are identical and each open space within the project has a different character, in terms of its slope, its sense of enclosure, and the vistas it provides. As well as the shared surface vehicular streets running down to the river, we have provided pedestrian only paths along the contours running through the whole project. Parking is generally on street, and at the top of the site the slope of the land has allowed the incorporation of two semi-underground parking garages housing 35 cars, both naturally ventilated. The scheme achieves Code for Sustainable Homes level 4. We adopted a fabric first approach to sustainability with a highly insulated building envelope and high performance windows and doors. Homes feature MVHR, and sloping south facing roofs house PVs. In addition we have aimed to encourage an eco lifestyle, with provision for ample cycle storage, open-air clothes drying and shared micro-allotments. Materials are a reddish buff brick, white-painted timber windows, painted front doors in Malings pottery colours, zinc, green and brown roofs. Selected brick walls are painted or planted with earth-rooted climbing vines.
 Scheme PDF Download
Scheme PDF Download






