The Makers Building
Number/street name:
Nile St
Address line 2:
City:
London
Postcode:
17
Architect:
Avanti Architects
Architect contact number:
2072783060
Developer:
London Borough of Hackney.
Planning Authority:
London Borough of Hackney
Planning consultant:
Neil Scott (Neil Scott)
Planning Reference:
2016/0946
Date of Completion:
08/2025
Schedule of Accommodation:
5 x Studio; 72 x 1 Bed; 84 x 2 Bed; 14 x 3 Bed
Tenure Mix:
100% private with the scheme paying for the school, new public realm and highways improvements and financial contributions to off site affordable housing and other school development in the borough.
Total number of homes:
Site size (hectares):
0.64
Net Density (homes per hectare):
326
Size of principal unit (sq m):
98
Smallest Unit (sq m):
40
Largest unit (sq m):
212
No of parking spaces:
20
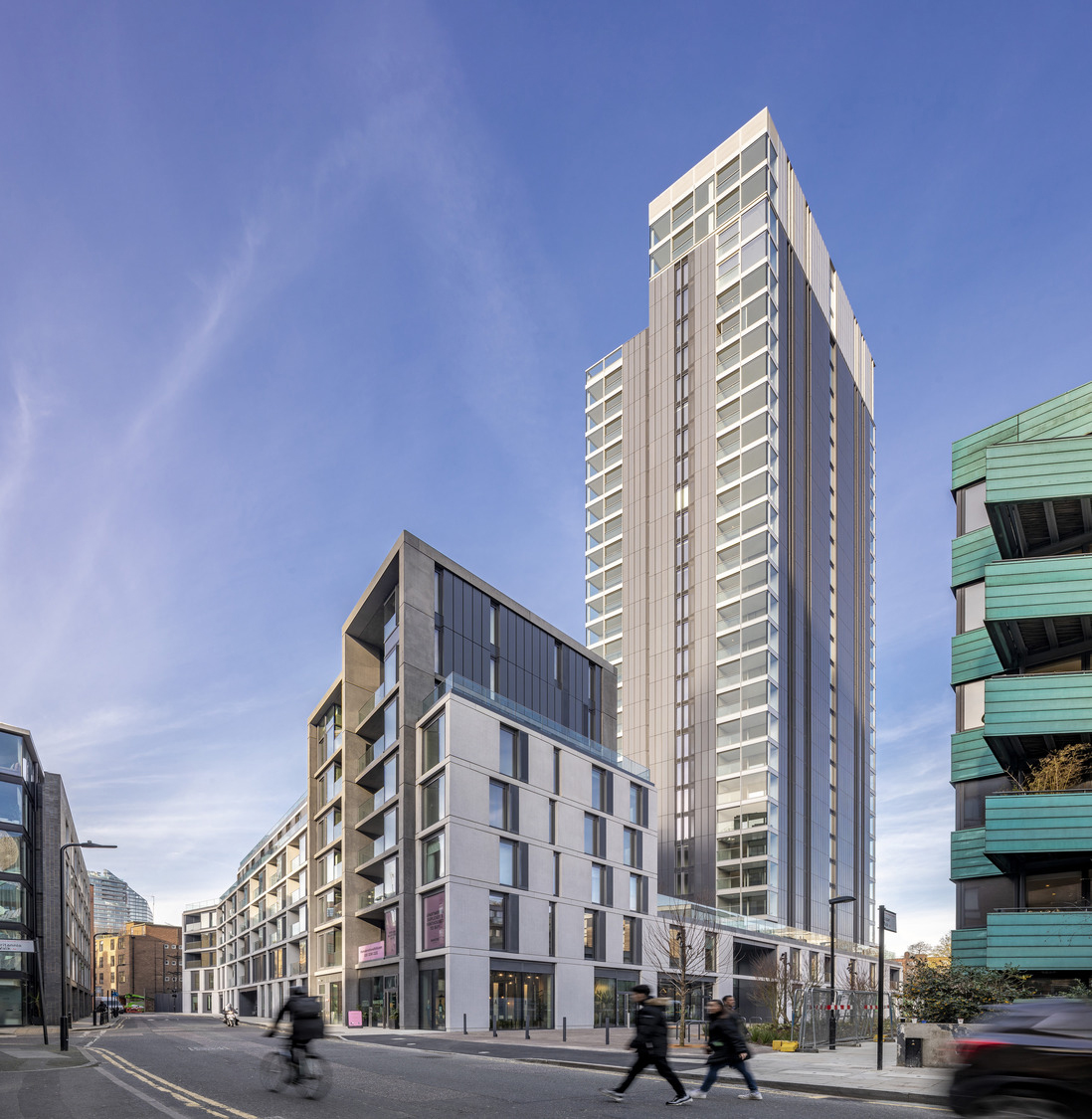
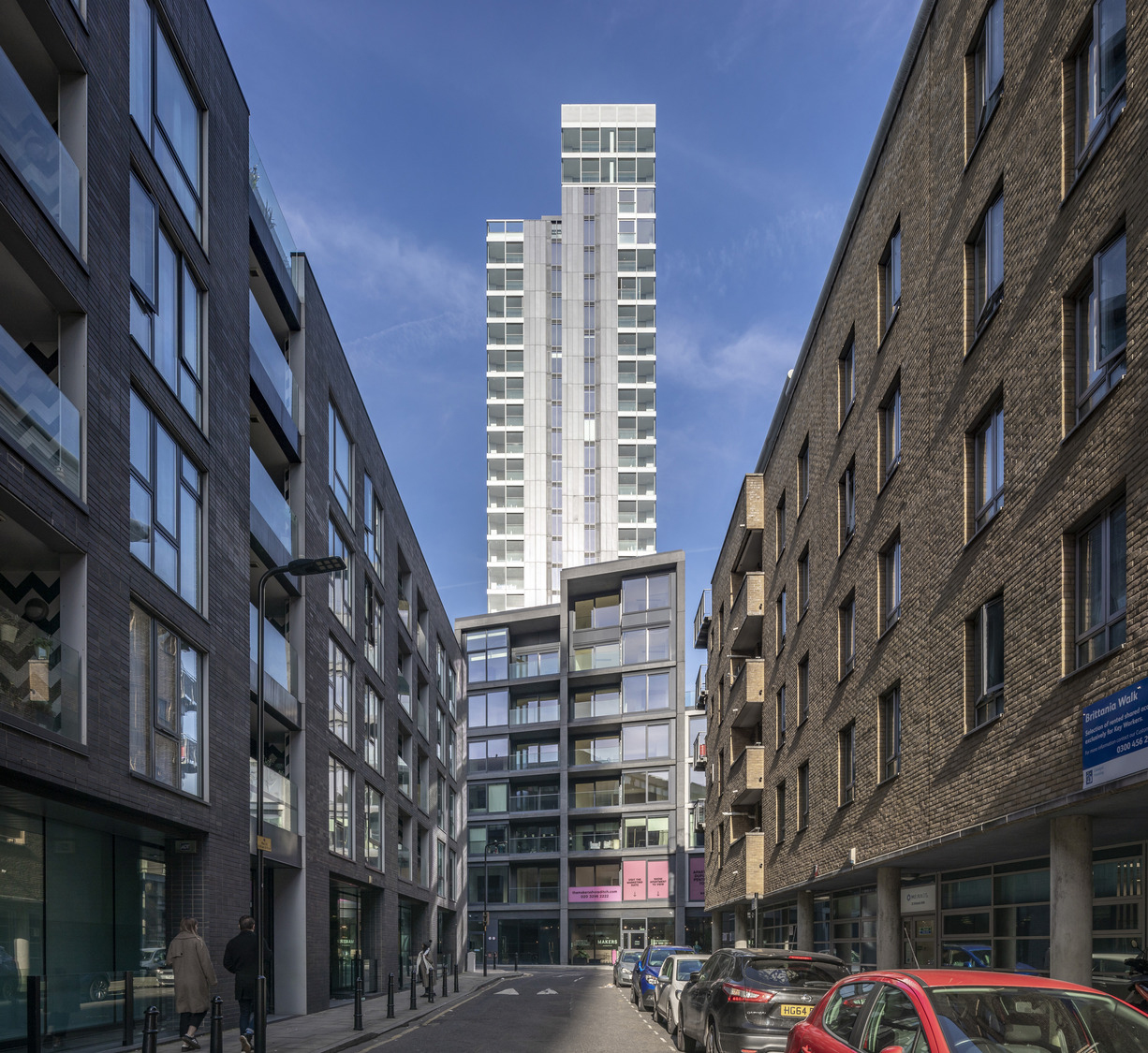
Planning History
The scheme was submitted for planning in February 2016 and granted planning permission in April 2016. A preapplication process are carried out with the Local Authority for a period of 2 years prior to submission.
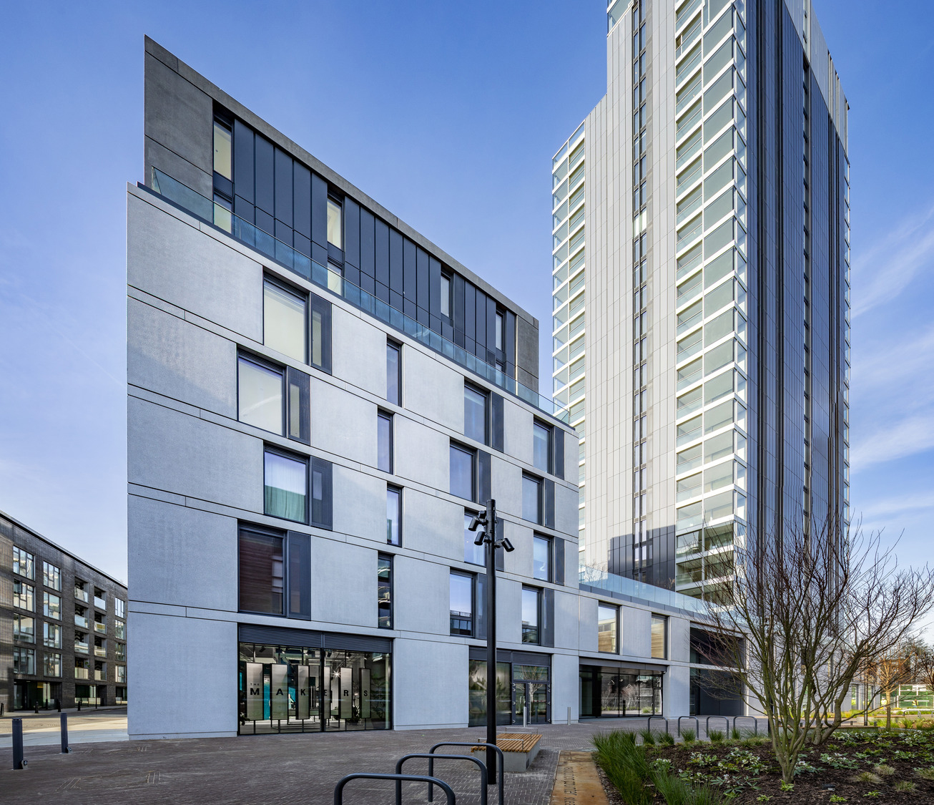
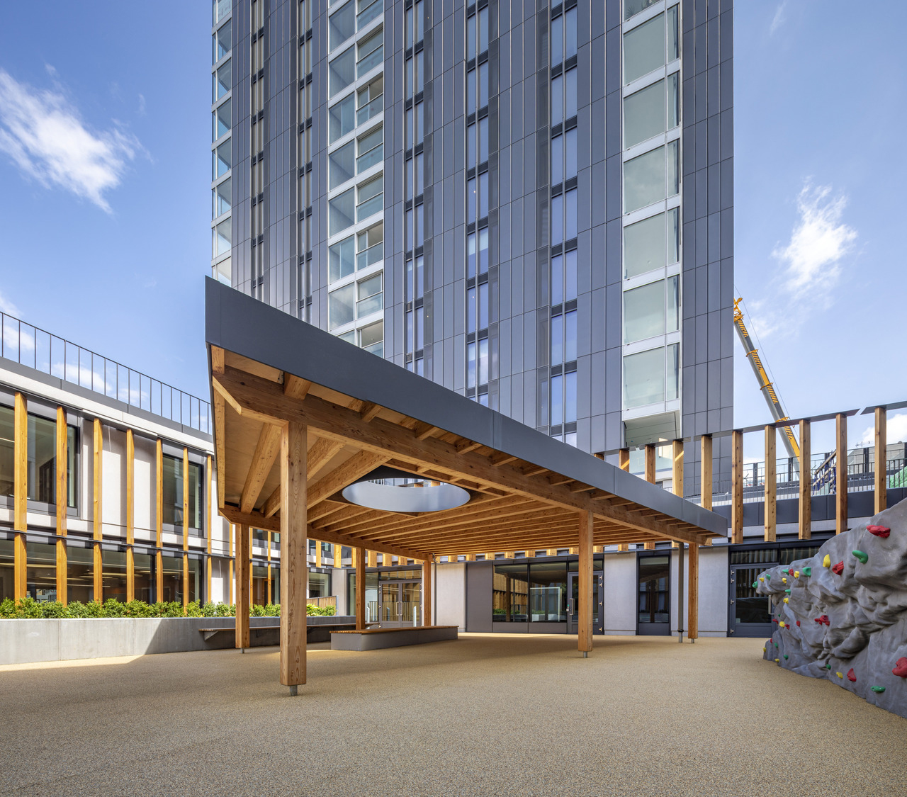
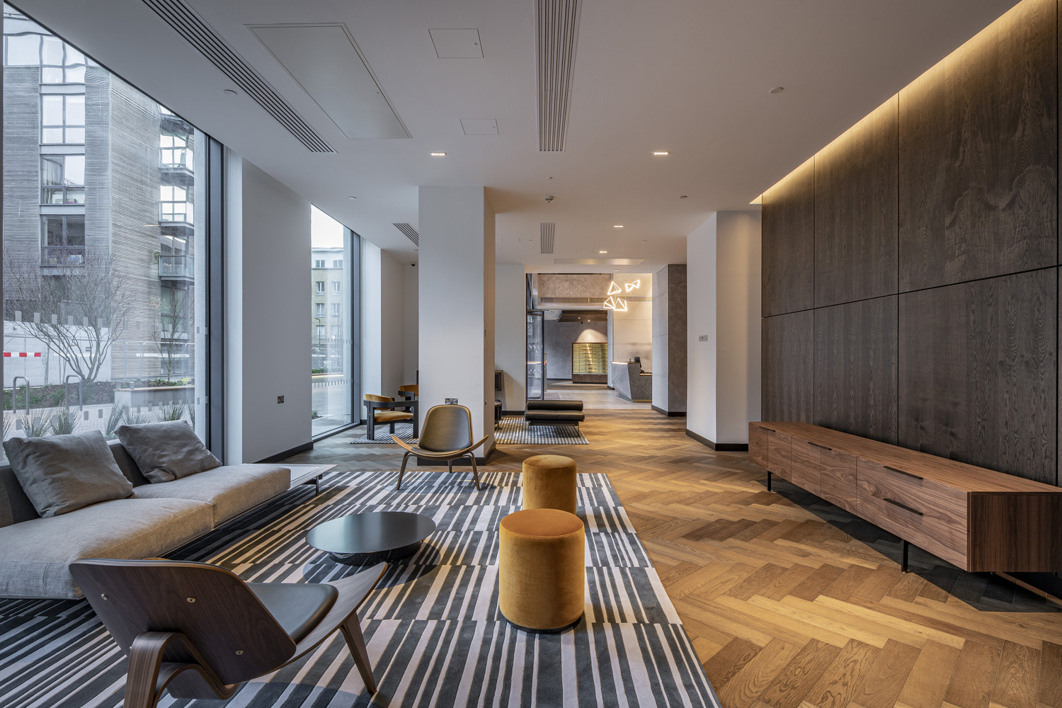

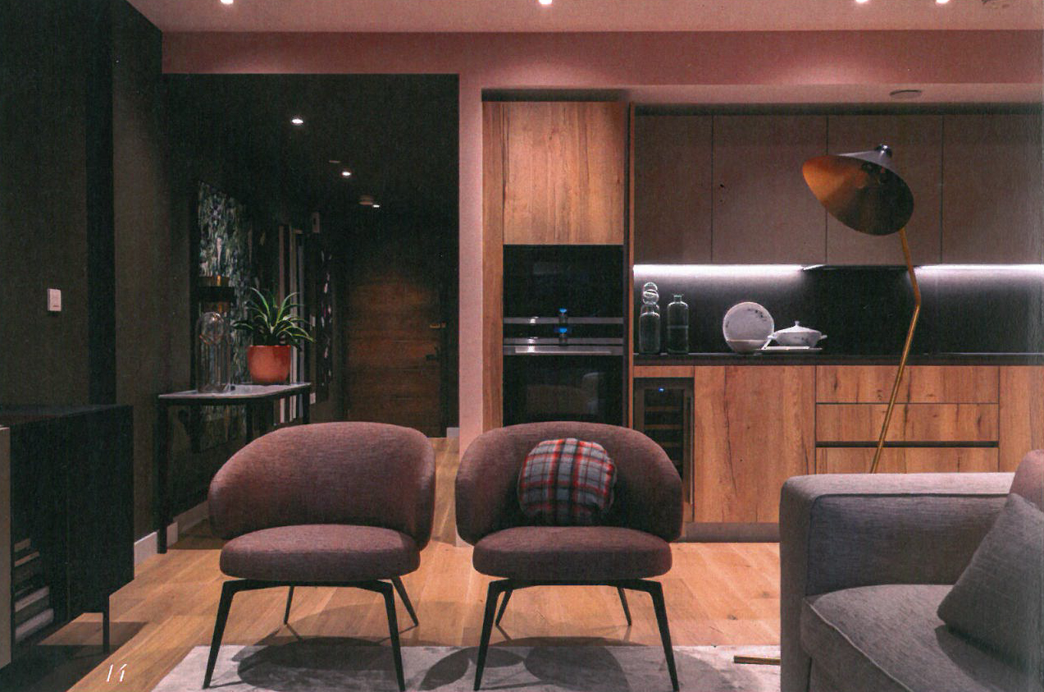
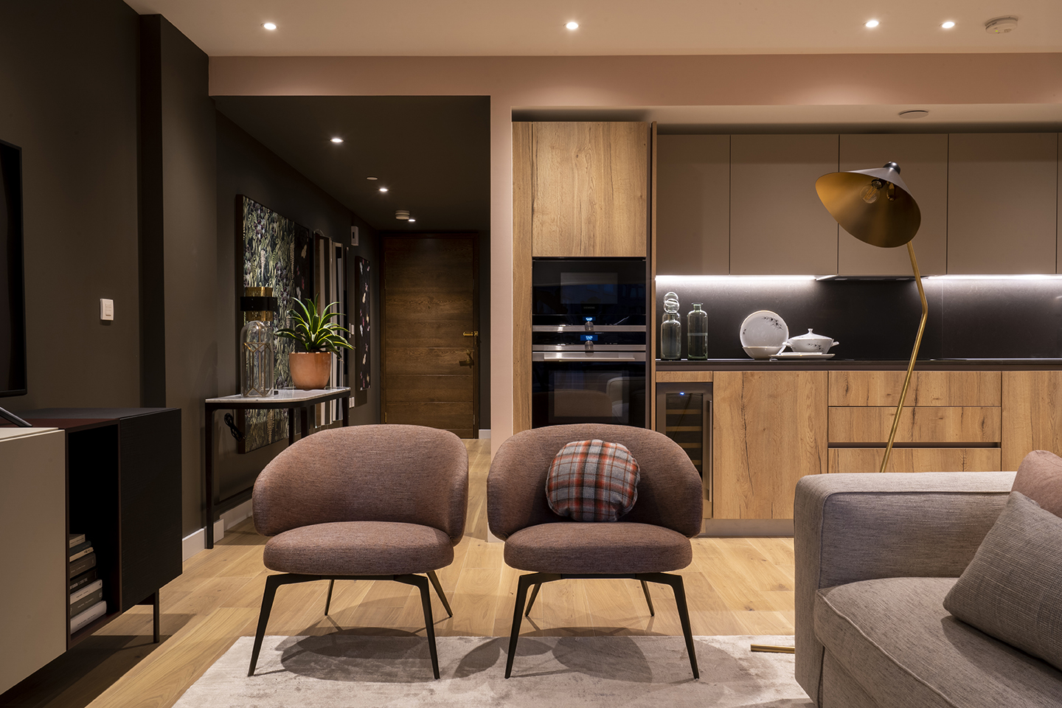
The Design Process
This £113m project offers a new, innovative model for densification of inner-city sites and a sustainable way of addressing the current shortfalls in funding for new education facilities. Overall the project delivers 175 residential units and commercial/gallery space which cross fund the building of a school as well as other public benefits. The scheme makes an outstanding contribution to the local neighbourhood through creation of a new public space, improving connectivity and permeability in the area.
The site strategy adopts a layered approach to the overall massing composed of low, mid and high rise development. This allows the development to be tailored to the unique conditions on each boundary and mitigates impacts to neighbouring residential and commercial properties. Within this overall envelope the school is then articulated in the form of a podium from which springs a 7 storey street block and a 29 storey tower.
The 7 storey street block, which fronts Nile Street, has elegant proportions and is expressed in a cast masonry frame with full height glazing. Its expression refers to the pattern, form and materiality of the warehouse buildings prevalent in the area. Use of winter gardens on the tower corners allows apartments to have high quality amenity space, free of strong winds. As extensions to the living spaces, they also add sales value. The high percentage of dual aspect apartments ensures high levels of daylight and ventilation to be easily achieved as well as addressing overheating.
The scheme achieves BREEAM 'Excellent', meets London Plan's full requirement for 35% carbon reduction beyond Building Regulations 2013, is designed to the principles of Code for Sustainable Homes Level 4, complies with the CIBSE TM52 document on overheating and contributes to wider urban renewal. The project is also delivered with BIM
Key Features
The Scheme is a highly innovative mixed use colocation scheme with 175 residential units sitting on a new school and commercial units with new public realm across low, mid and high rise. The project meets BREEAM ‘Excellent’
 Scheme PDF Download
Scheme PDF Download







