The London Chest Hospital
Number/street name:
Royal London Hospital N H S Trust
Address line 2:
Bethnal Green
City:
London
Postcode:
E2 9JX
Architect:
GRID architects
Architect contact number:
#ERROR!
Developer:
Crest Nicolson Operations Ltd.
Planning Authority:
London Borough of Hackney
Planning Reference:
PA/16/03342/A1
Date of Completion:
Schedule of Accommodation:
36 Studios, 98 1-bed homes, 124 2-bed homes, 28 3-bed homes, 5 4-bed homes.
Tenure Mix:
29.6% affordable housing, 70.4% Private housing.
Total number of homes:
Site size (hectares):
1.61 ha
Net Density (homes per hectare):
180.7
Size of principal unit (sq m):
72
Smallest Unit (sq m):
39
Largest unit (sq m):
140
No of parking spaces:
9 (accessible)
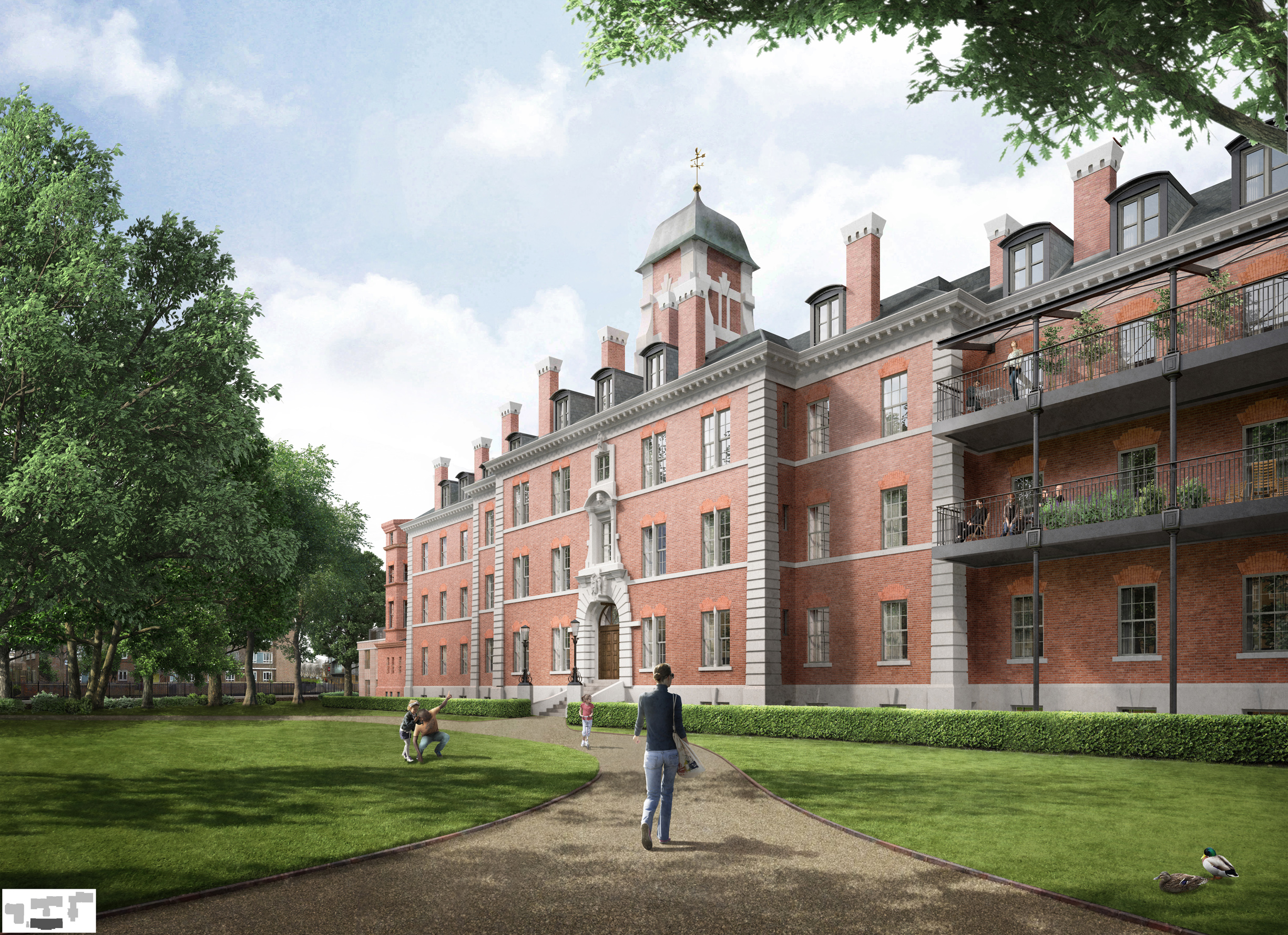
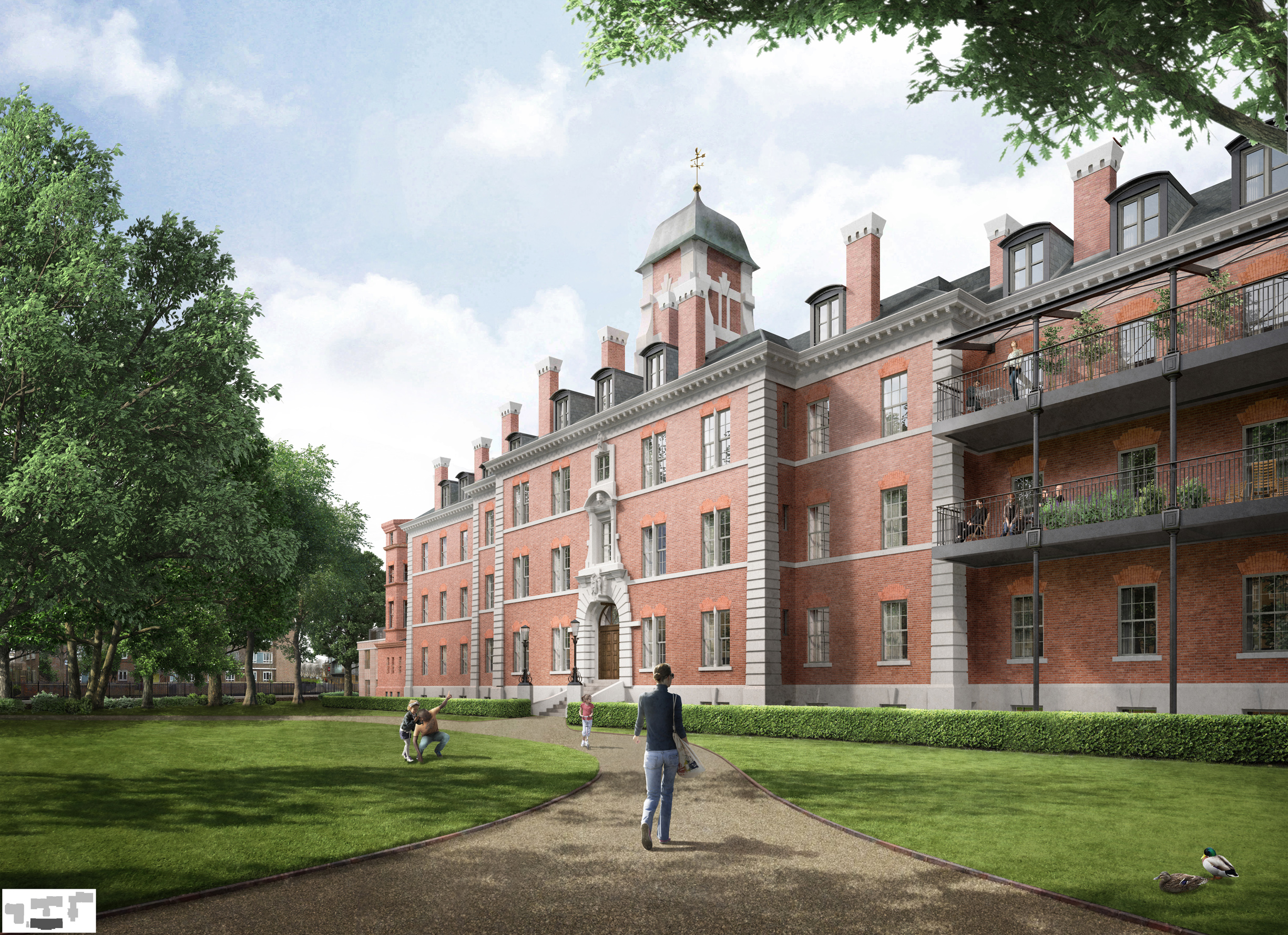
Planning History
Following an original planning application for full planning permission and listed building consent in November 2016, the application was subsequently amended in November 2017 and May 2018. The design proposals responded to a number of heritage, townscape, design, residential quality, sustainability and transport matters raised by London Borough of Tower Hamlets, the Greater London Authority, Transport for London, and Historic England along with other third parties. Planning approval was granted on the 20th September 2018.
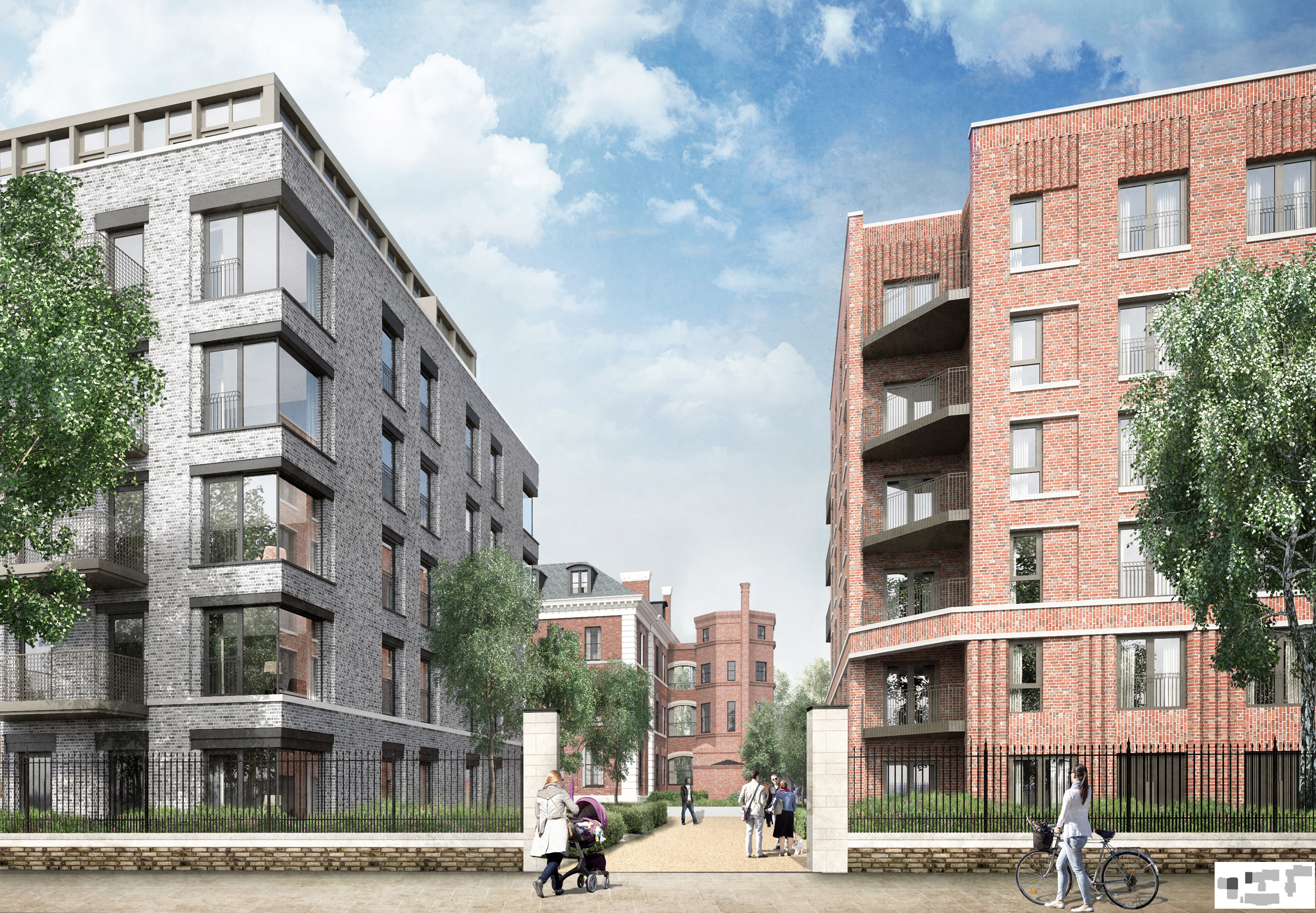

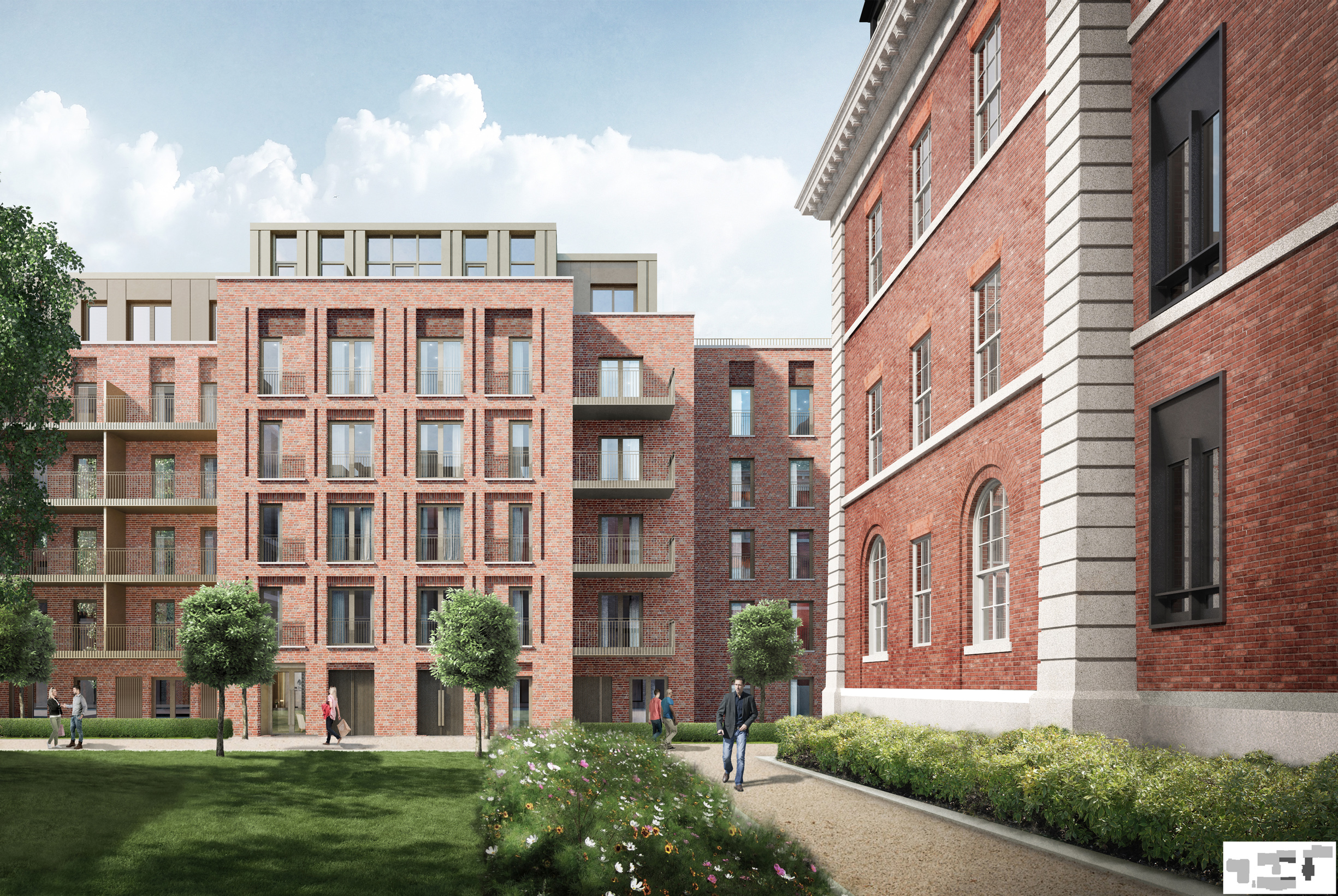
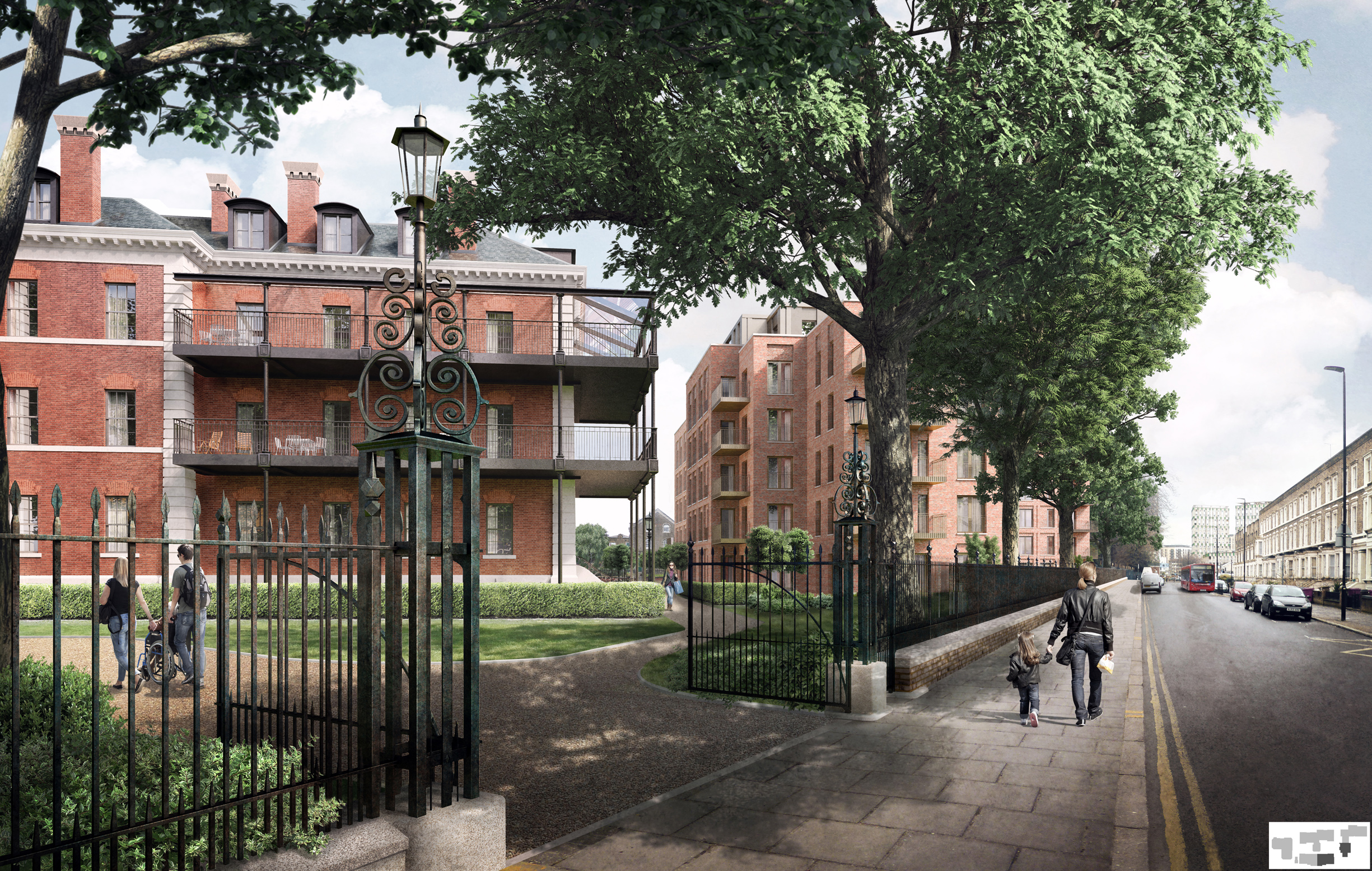
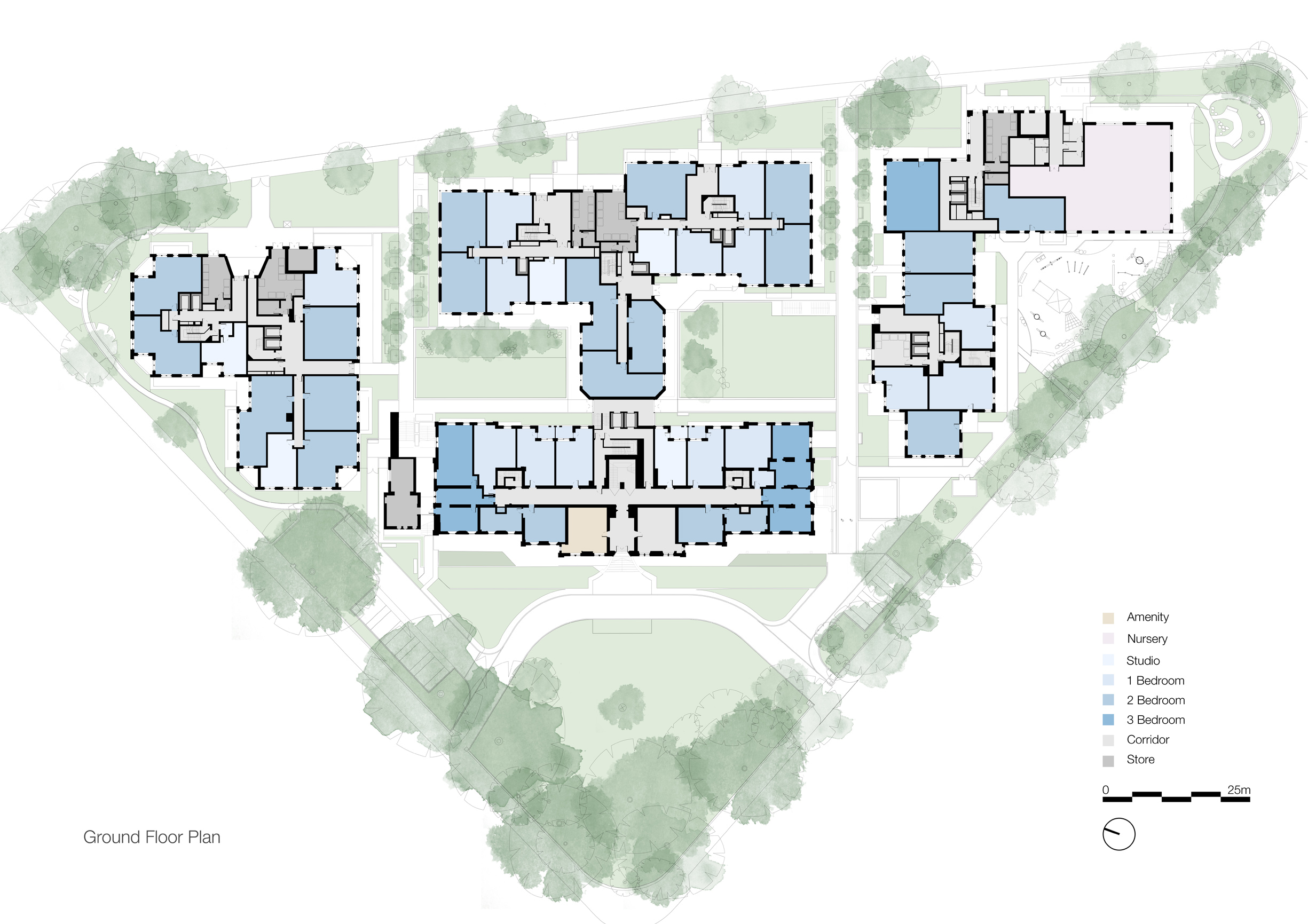

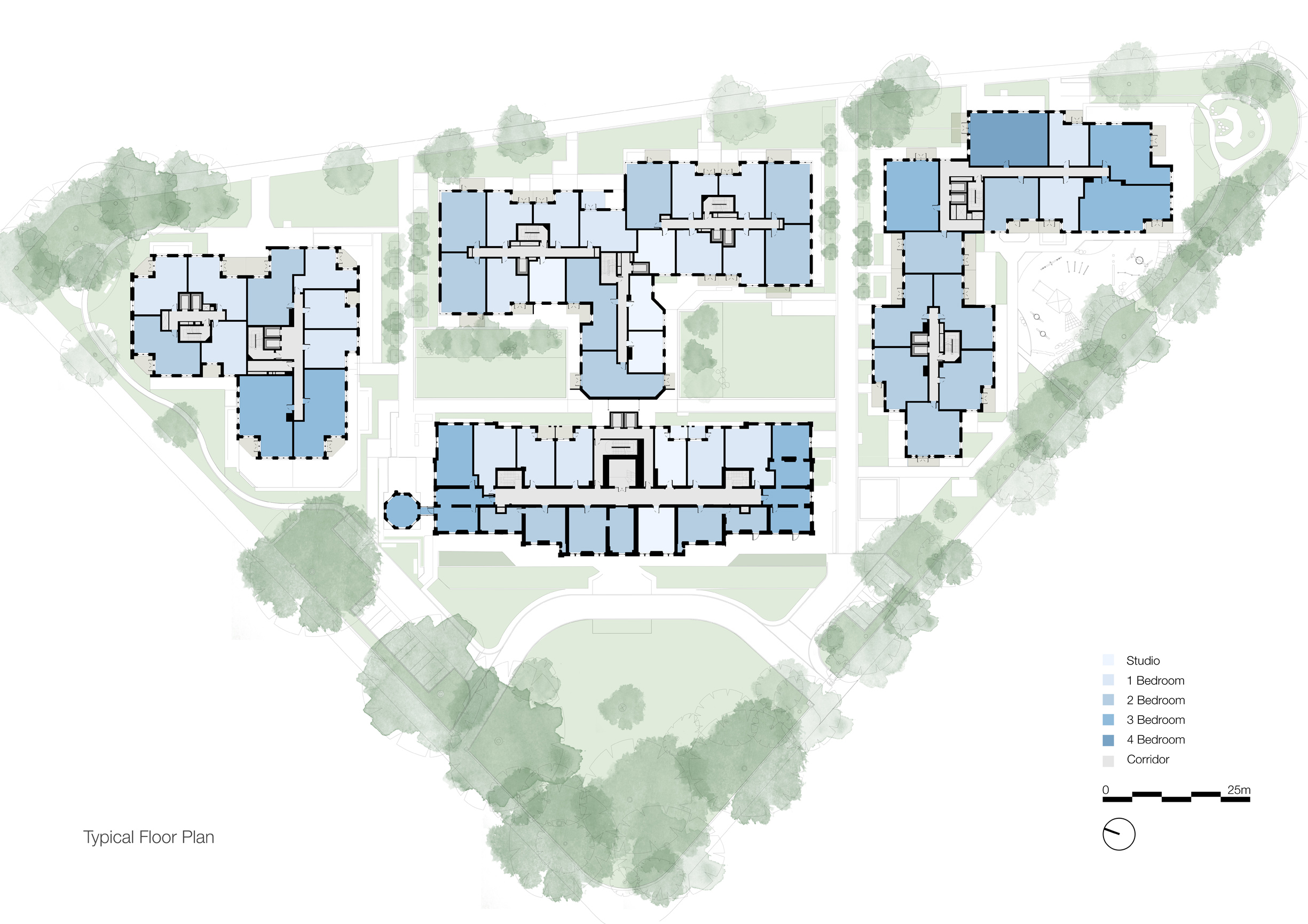
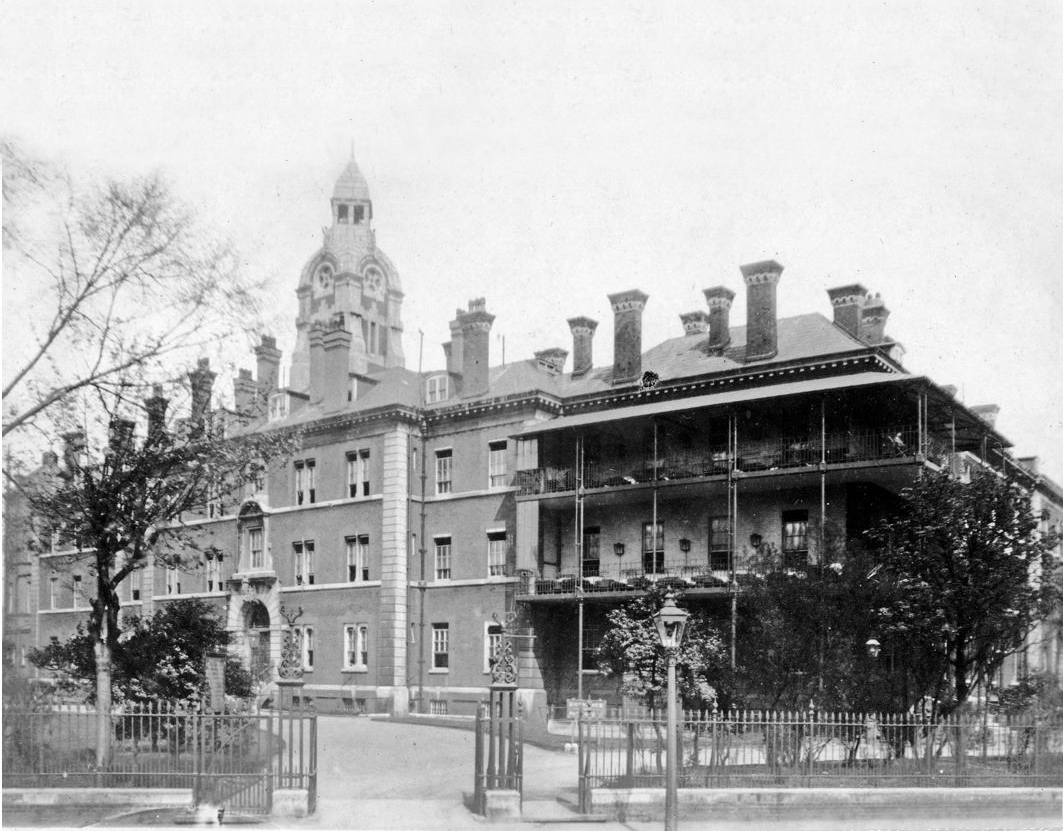
The Design Process
1.Enhancement of formal lawns at the primary entrance establishes a relationship with the nearby Victoria Park.
-Additions adopt a palette to suit the context; e.g referencing colours from the Spire of the nearby church.
2.894 sqm of on-site playspace, meeting GLA requirements
-Amenities and services available in Cambridge Heath and St James’s Avenue. A number of schools in the vicinity, including Gatehouse School
3.2no. bus-routes pass site, while Bethnal Green and Cambridge Heath stations are closeby.
4.291 mixed tenure dwellings, from studios to 4-bed homes, split 70-30% between private and affordable provision.
-10% accessible dwellings of mixed types.
5.The listed building is rejuvenated, adding character and enhances the local sense of place. The revival of lost features adds focal points to the urban journey.
-Landscape works recreate the concept of a baroque ‘country house’ enclosed by gardens.
6.Re-landscaped, publicly accessible front lawn adds value to street scape.
-Improving site connectivity through the creation of wide and inviting accessible pedestrian routes and engaging with the retained courtyards.
7.The building builds on historic landscape whilst introducing new contemporary materials and features.
Creation of pleasant retreat spaces within the site alongside wide pedestrian routes leading to generous arrival spaces.
8.Level access routes have been provided to each of the buildings, from both the St James’ Avenue entrances and the entrances along the southern boundary.
Wide paved routes allow residents to move through the space together in and around the site’s mature planting.
9.Openings in St James’ Avenue frontage improve permeability.
Courtyard arrangements generate passive surveillance and strengthen bonds of community.
10.A ‘car-free’ scheme with 9 accessible spaces provided at grade.
11.New blocks have private amenity as terraces or balconies
Restoration of veranda to main building
12.Ground level refuse provided for residential cores
Site-wide overprovision of cycle storage.
Key Features
- The proposals respond to four key character areas identified, specifically addressing site conditions, adjoining buildings and vegetation. Development is centred on the main building and lawn - with additions sitting either side and behind towards St James’s Avenue.
- Floor plans arranged to maximise daylight and views out.
- The main roof is key to the building’s concept, the eaves set a datum for new development.
- The masterplan includes two courtyards which act as prime entrance spaces and a number of tree lined pedestrian avenues.
- A CHP led district heating system is proposed to serve the development.
 Scheme PDF Download
Scheme PDF Download









