The Ironworks Holbeck Urban Village
Number/street name:
David Street
Address line 2:
City:
Leeds
Postcode:
LS11 5QP
Architect:
Nick Brown Architects
Architect contact number:
Developer:
Igloo Regeneration.
Contractor:
Wilmott Dixon Housing
Planning Authority:
Leeds City Council
Planning consultant:
NULL
Planning Reference:
17/00800/FU
Date of Completion:
Schedule of Accommodation:
3 x 2 bed townhouse, 12 x 3 bed townhouse, 21 x 1 bed apartment, 36 x 2 bed apartment
Tenure Mix:
All owner occupied, 5% affordable rent
Total number of homes:
Site size (hectares):
0.36
Net Density (homes per hectare):
50
Size of principal unit (sq m):
69
Smallest Unit (sq m):
40
Largest unit (sq m):
126
No of parking spaces:
46
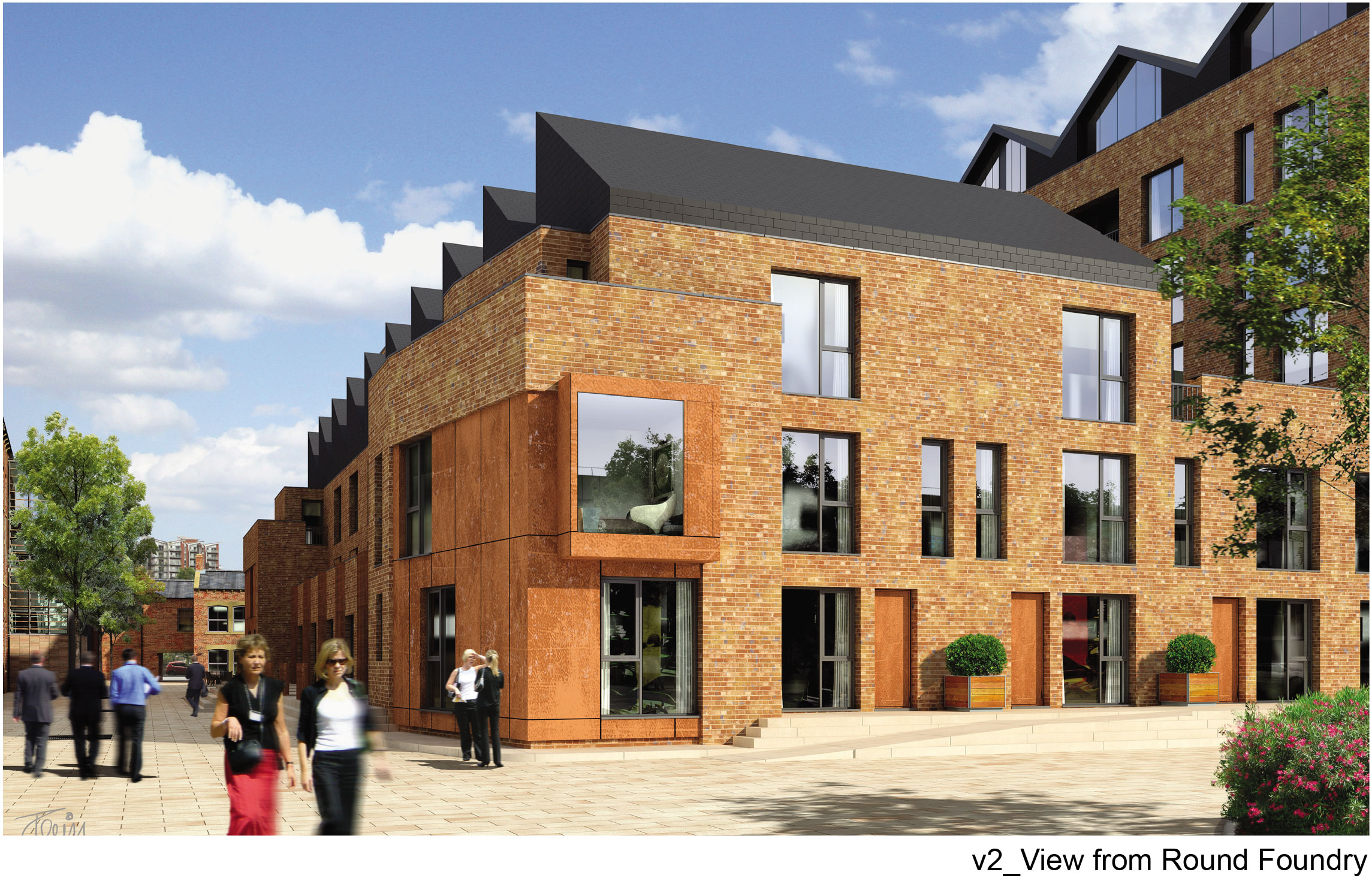
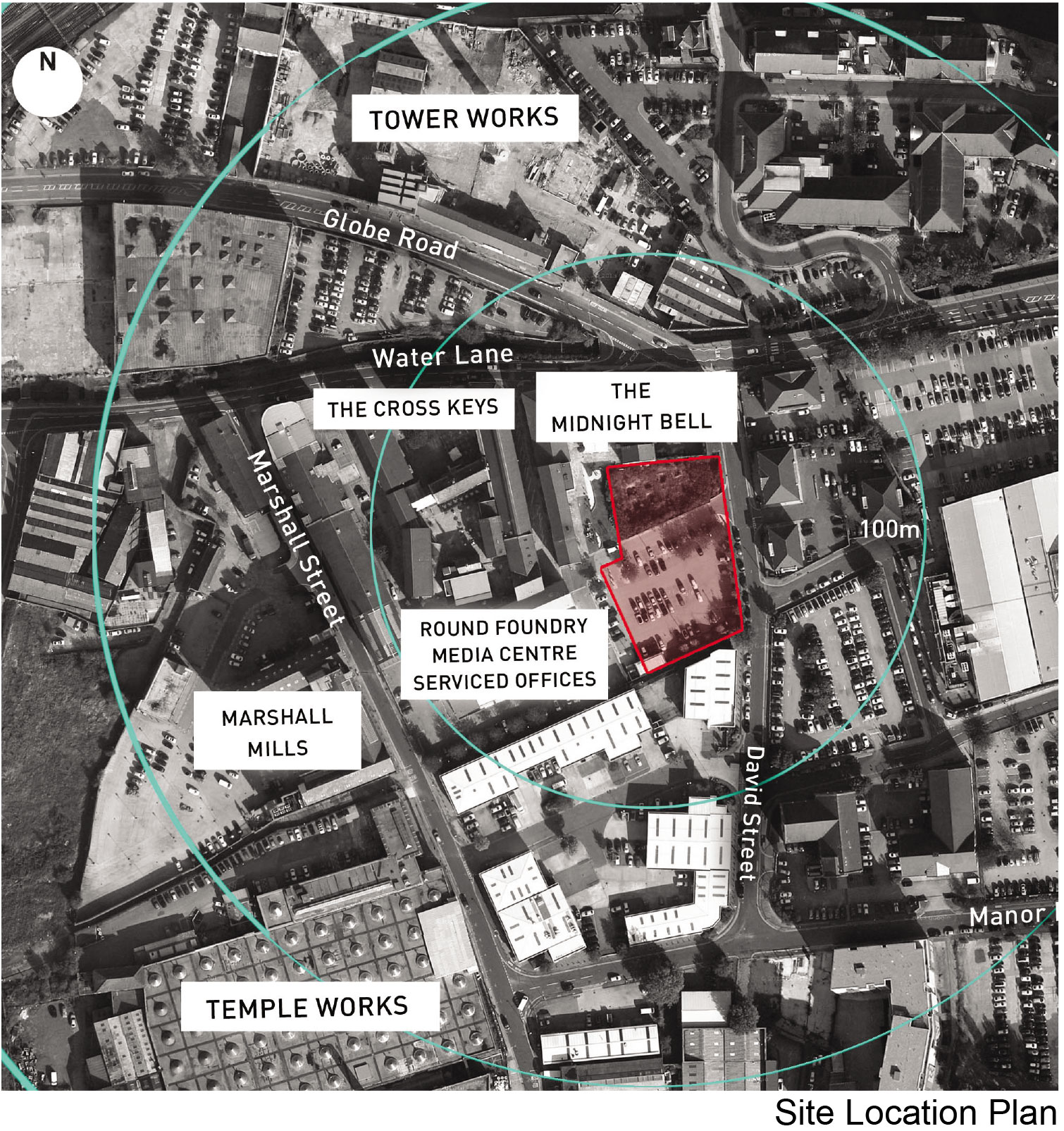
Planning History
• Approval was granted for
a four storey office block on part of the
current proposal site, on 1 December 2006. The above application
was then amended and alterations to its proposed roof-mounted plant
rooms were granted approval on 19 May 2008, under planning.
• This scheme was submitted for planning 9th June 2015 with an
approval granted at Plans Panel on 15th October 2015
The site had a lapsed planning permission for 7 flats and 2 houses when HTA Design LLP were asked to prepare options for the site in by Pocket in late 2013. A pre-app was held with Camden officers in December 2013 after which a number of revisions were made and the scheme submitted to Planning in early 2014. Further adjustments were made during the planning process after which the design obtain unanimous approval in March 2014.
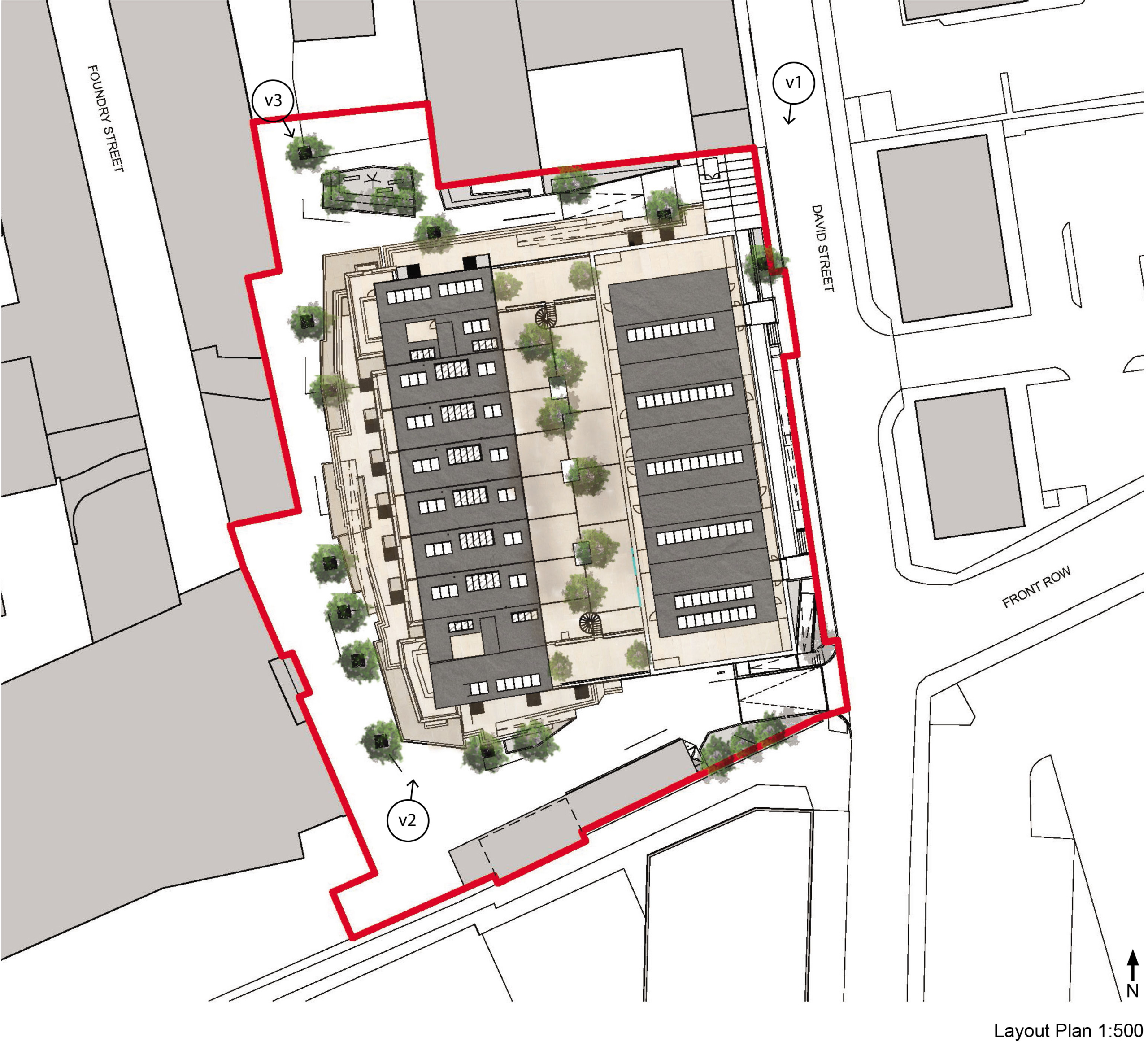
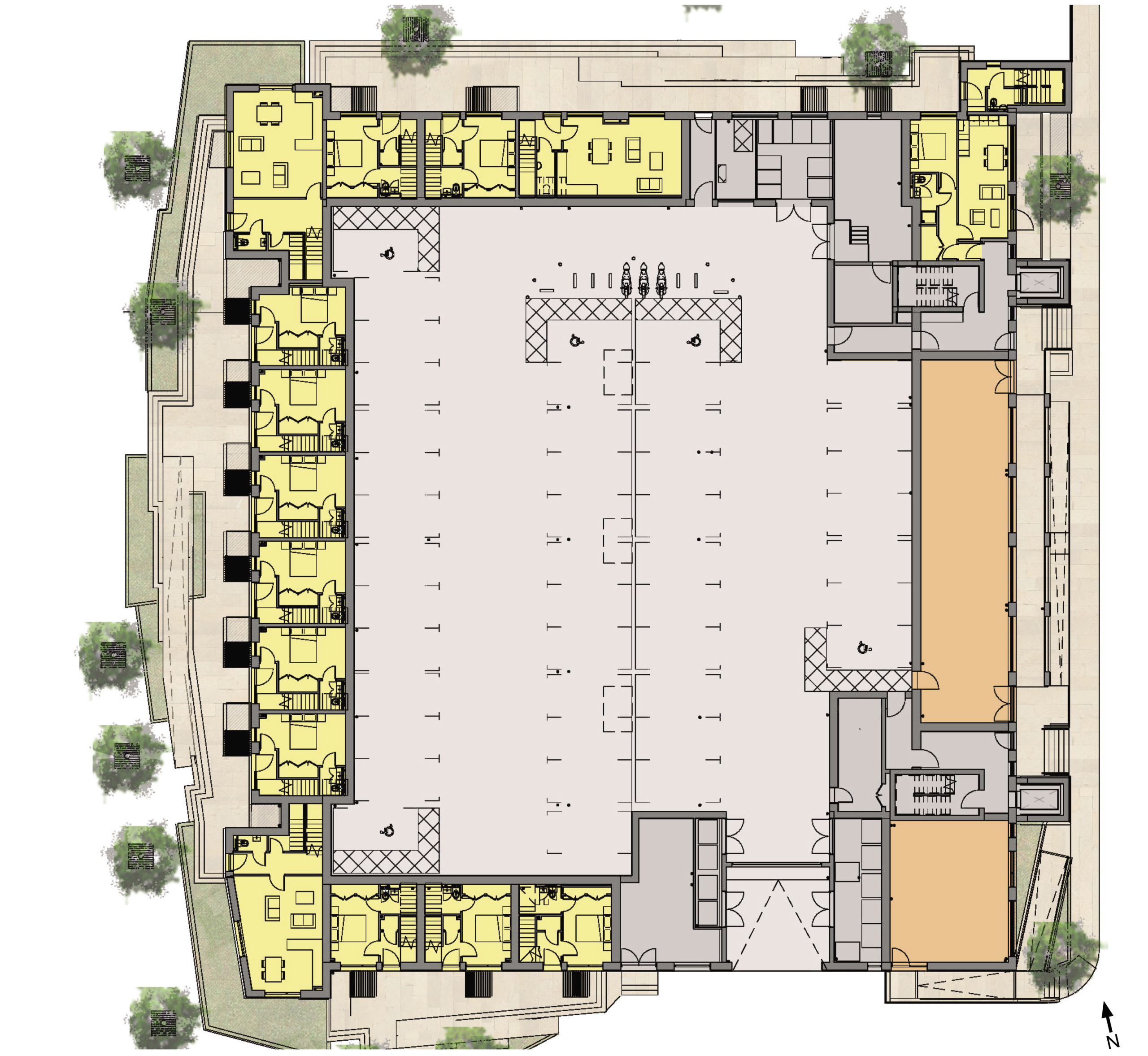
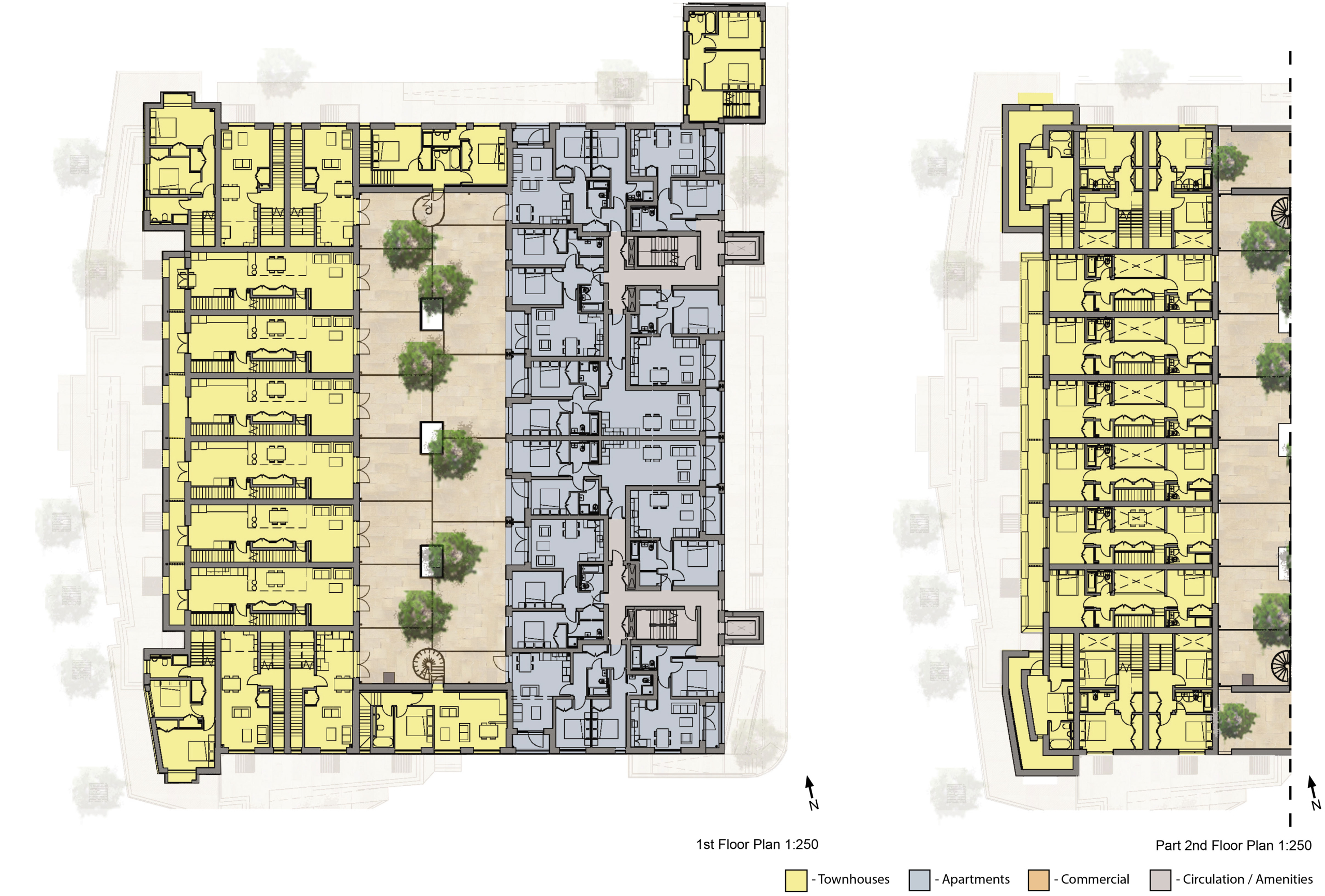
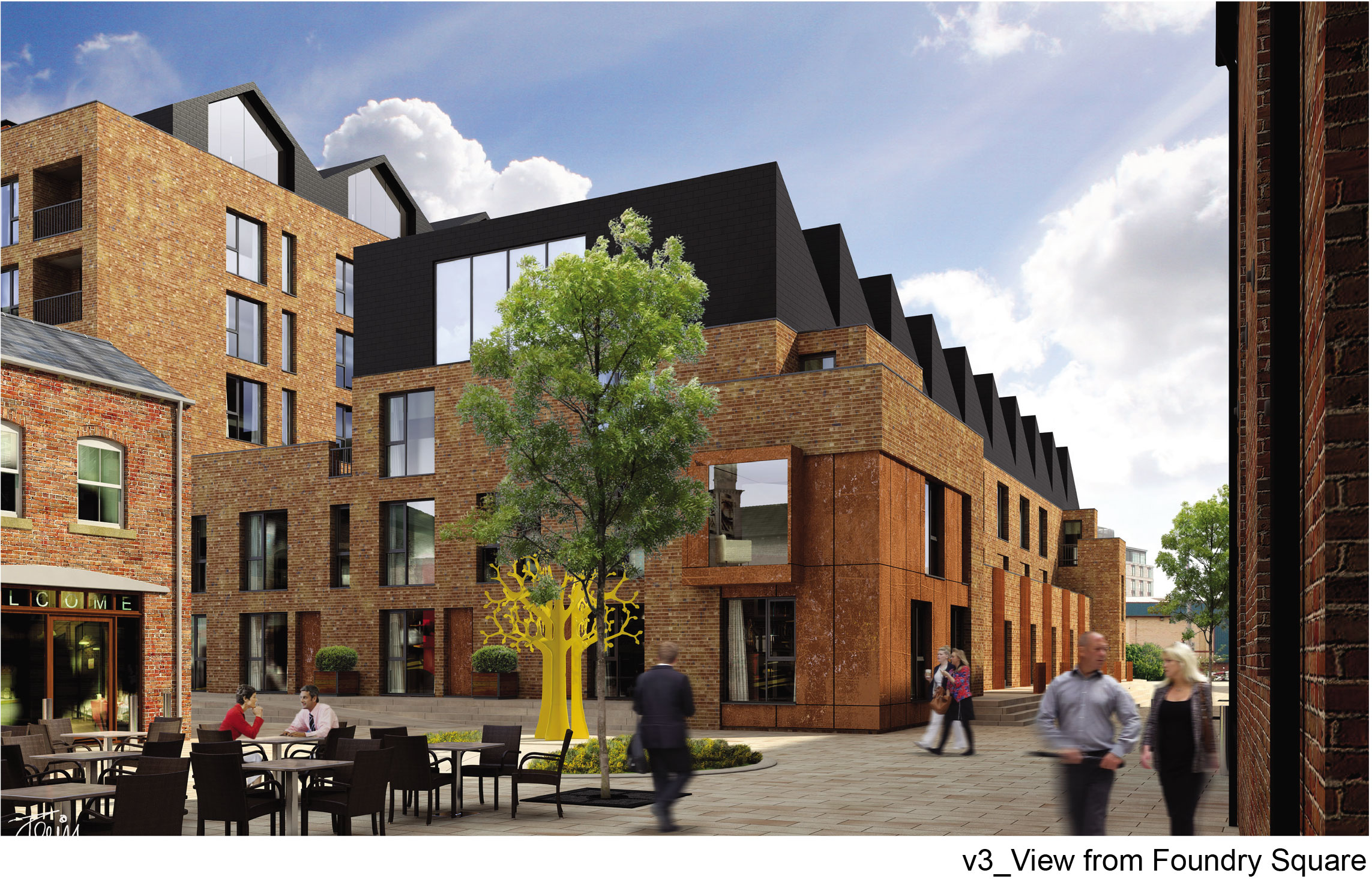
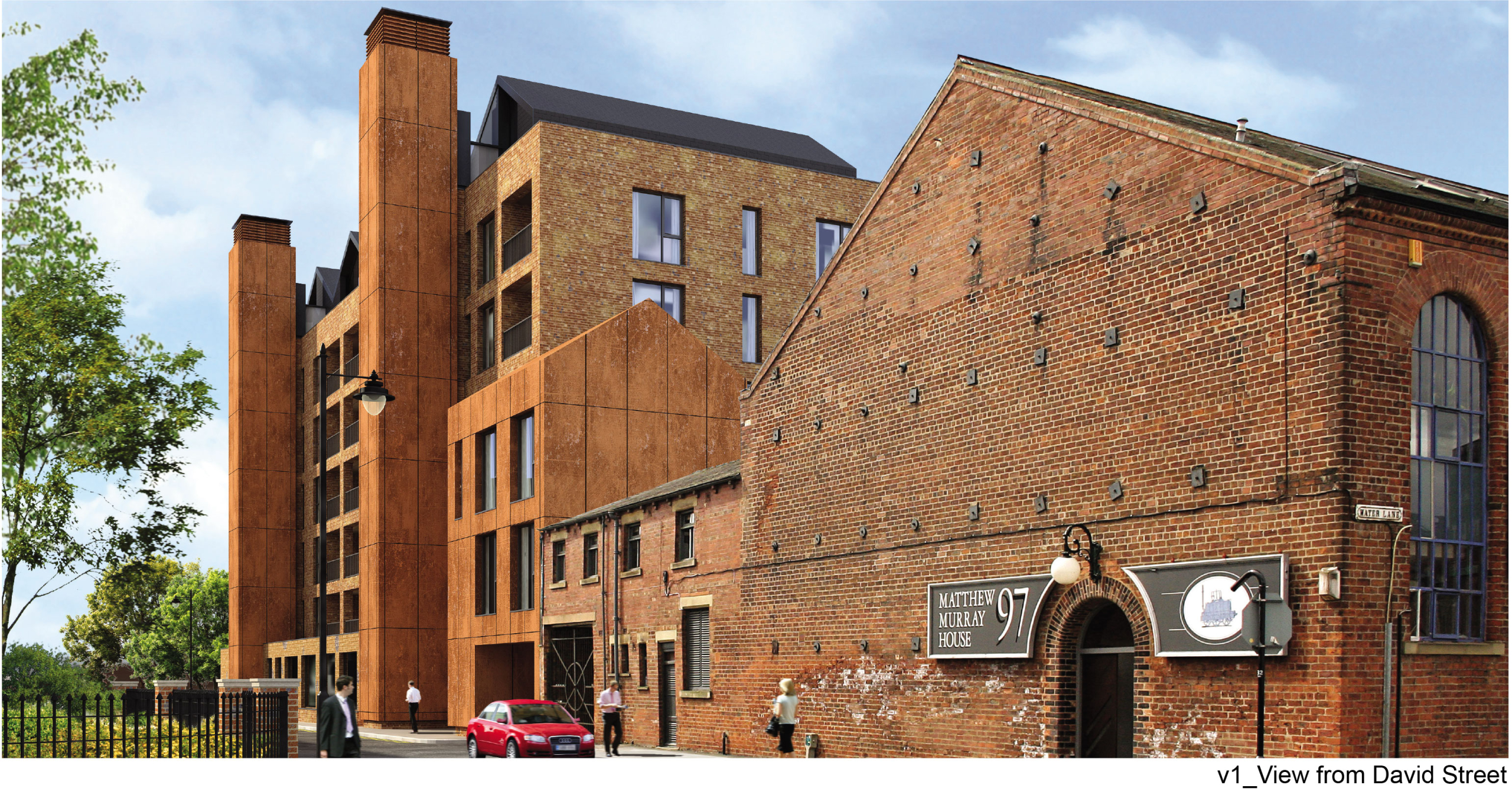
The Design Process
The site had a lapsed planning permission for 7 flats and 2 houses when HTA Design LLP were asked to prepare options for the site in by Pocket in late 2013. A pre-app was held with Camden officers in December 2013 after which a number of revisions were made and the scheme submitted to Planning in early 2014. Further adjustments were made during the planning process after which the design obtain unanimous approval in March 2014.
Client internal design review / Footprint Workshop - The Footprint
document is a benchmark policy document that all Igloo developments
have to be tested against. The Footprint document is subdivided into
4 key themes. Health, happiness and well-being / Regeneration /
Environmental sustainability / Urban design.
City Plans Panel - The principle of the proposed uses was considered
acceptable and the potential regeneration benefits were supported.
Concerns were raised in regards to preserving the setting and character
of nearby listed buildings and the quality of internal residential amenities.
Public Consultation - . The scheme was initially presented to the
tenants of Round Foundry Media Centre in order to inform them of the
plans for the area, and car park in particular. Members of the general
public were then invited to see the scheme over both days and to
provide any comments or feedback. The project was warmly received
throughout the two days of consultation, with all comments received
being very positive about the proposed uses and the quality of the
design.
Leeds Civic Trust - The scheme was generally well received although
concerns were raised regarding the level of historic information
presented.
Integreat design review - The review was very positive, the panel
supporting the organisation on the site, the proposed scale of buildings,
and the strength of the design concept.
 Scheme PDF Download
Scheme PDF Download






