The ExtraCare Charitable Trust Cottages
Number/street name:
Austin Way, Longbridge Lane
Address line 2:
City:
Birmingham
Postcode:
B31 2AJ
Architect:
Stride Treglown
Architect contact number:
Developer:
The ExtraCare Charitable Trust.
Planning Authority:
Birmingham City Council,
Planning Reference:
Date of Completion:
07/2025
Schedule of Accommodation:
8 x 2 bed houses; 8 x 3 bed houses
Tenure Mix:
100% Market rent
Total number of homes:
Site size (hectares):
0.60
Net Density (homes per hectare):
27
Size of principal unit (sq m):
91
Smallest Unit (sq m):
91
Largest unit (sq m):
157
No of parking spaces:
28
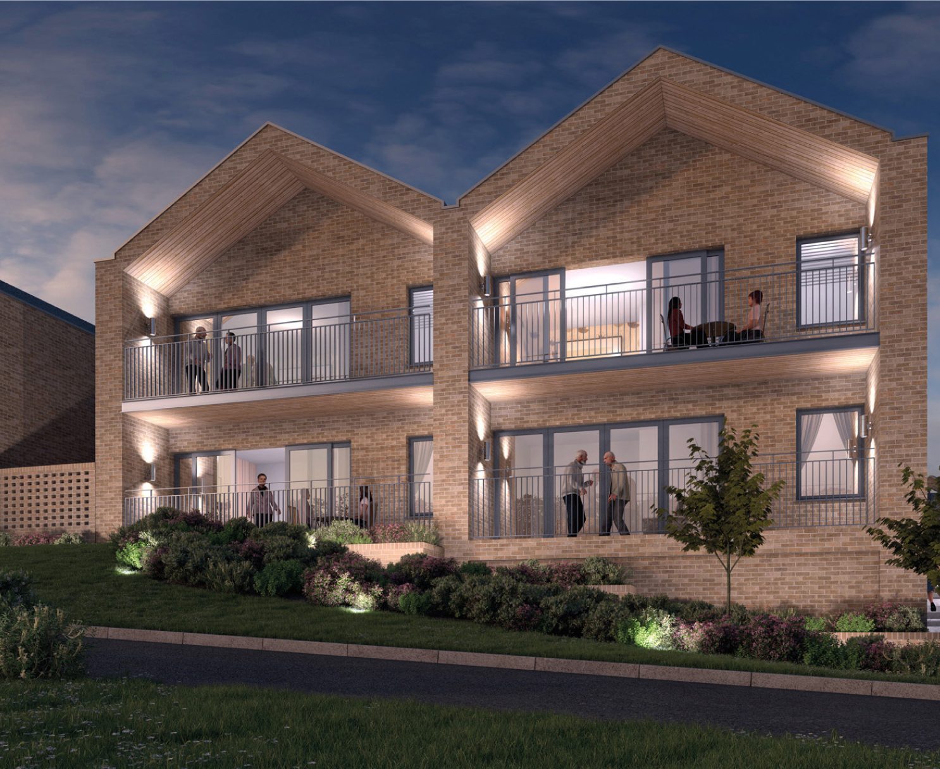
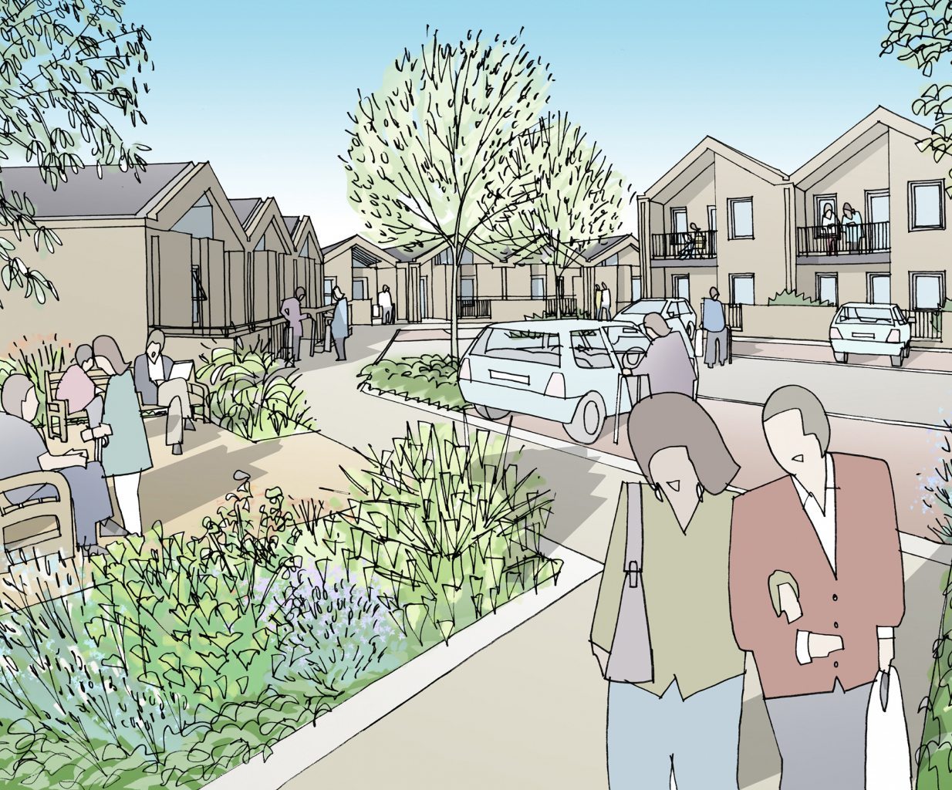
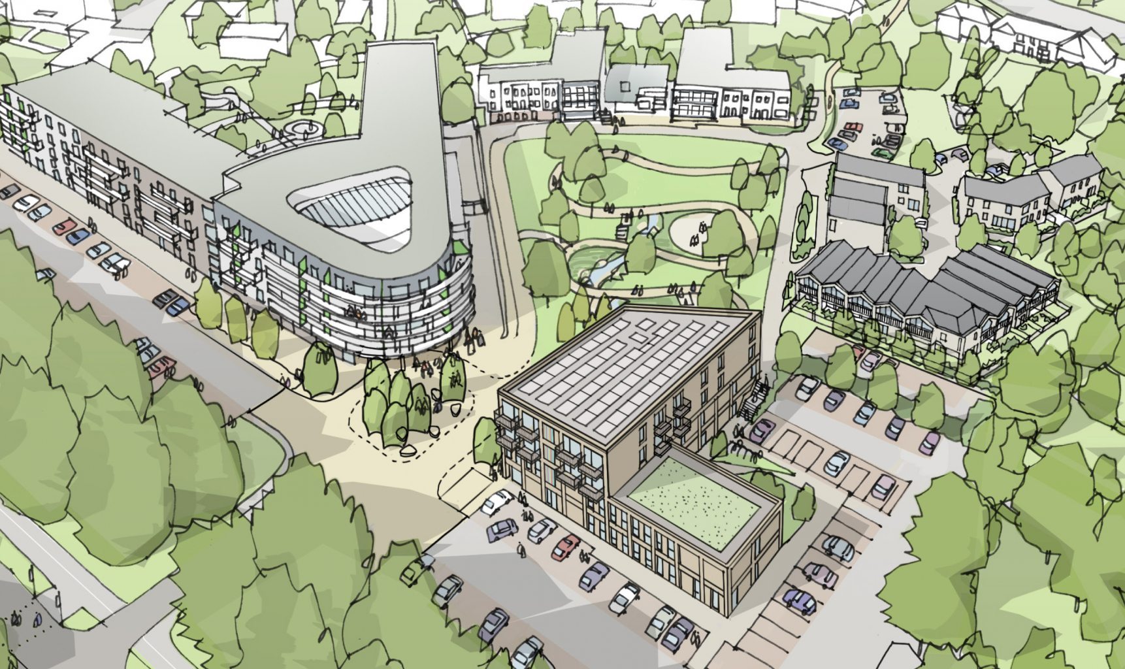
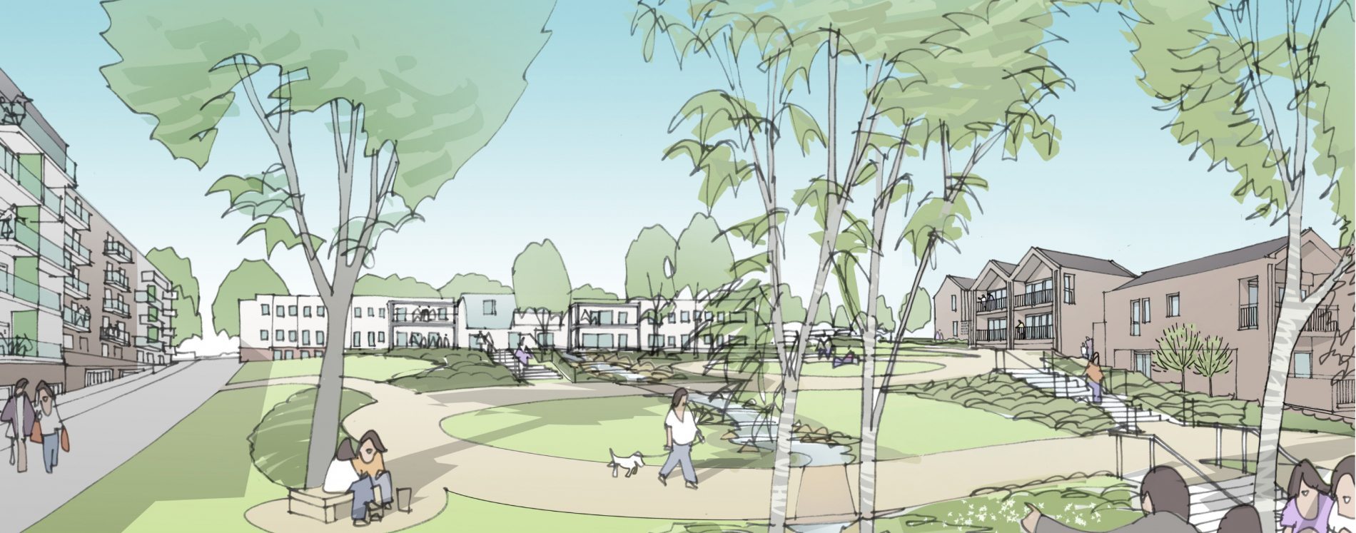
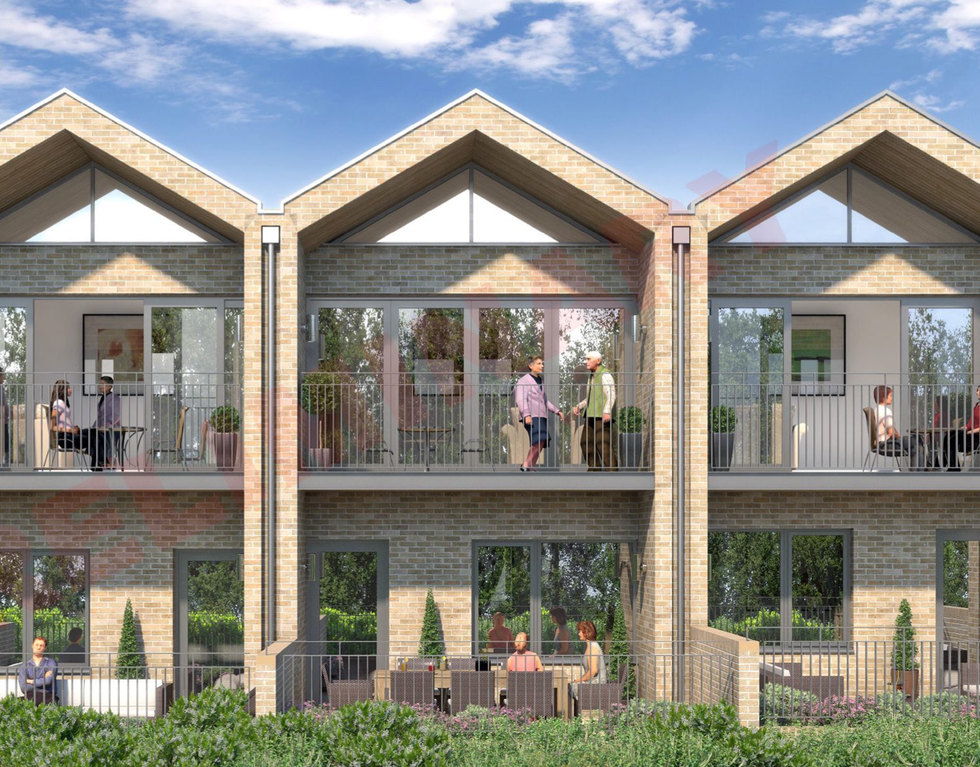
The Design Process
An outline planning application for the site was approved in 2008 for a residential development of 99no. houses. The Bournville Village Trust superseded this with a new outline application in January 2012 for the development of a care village consisting of a 208unit extra care facility; a dementia care home; an independent living scheme and a Health and Well Being Centre along with a new village green. Planning permission was granted in April 2012.
A detailed planning application was submitted in June 2014 for a 35 unit independent living scheme, with planning permission granted in August 2014. This scheme was not progressed beyond this point and subsequently Stride Treglown developed a 16 unit over-55s scheme on the site for The ExtraCare Charitable Trust. A detailed planning application was submitted in March 2016 with planning permission granted in June 2016.
 Scheme PDF Download
Scheme PDF Download




