The Cube Building
Number/street name:
Wenlock Road
Address line 2:
Angel
City:
London
Postcode:
N1 7GT
Architect:
HawkinsBrown
Architect contact number:
Developer:
Regal Homes.
Planning Authority:
London Borough of Hackney
Planning consultant:
Signet Planning (Signet Planning)
Planning Reference:
2019/3398; 2015/1177
Date of Completion:
07/2025
Schedule of Accommodation:
14 x 1 bed apartments, 24 x 2 bed apartments, 5 x 3 bed apartments
Tenure Mix:
65% Market sale, 35% Shared Ownership/Social Rent
Total number of homes:
Site size (hectares):
0.14
Net Density (homes per hectare):
340
Size of principal unit (sq m):
65-73
Smallest Unit (sq m):
50
Largest unit (sq m):
176
No of parking spaces:
11 within basement
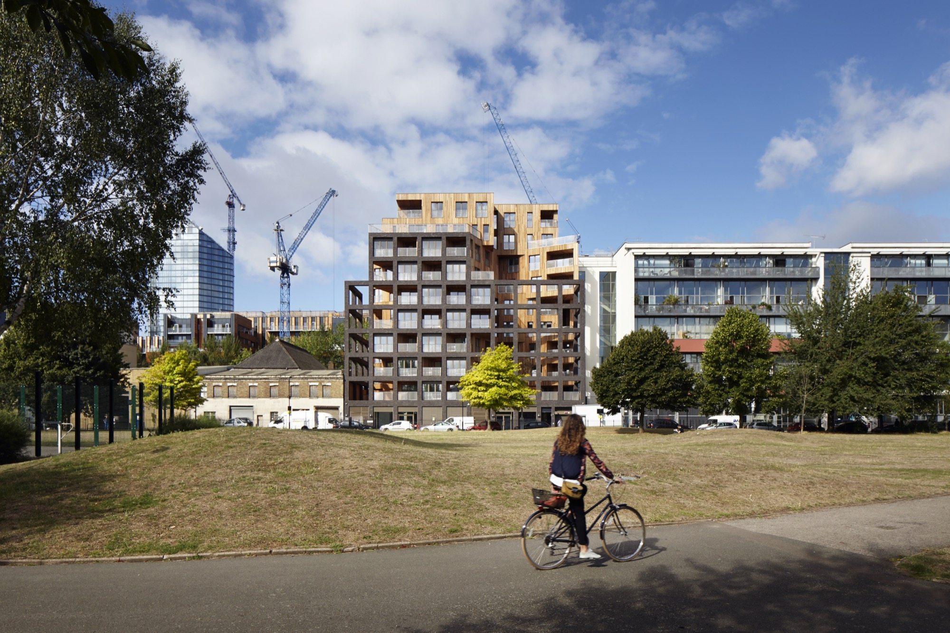
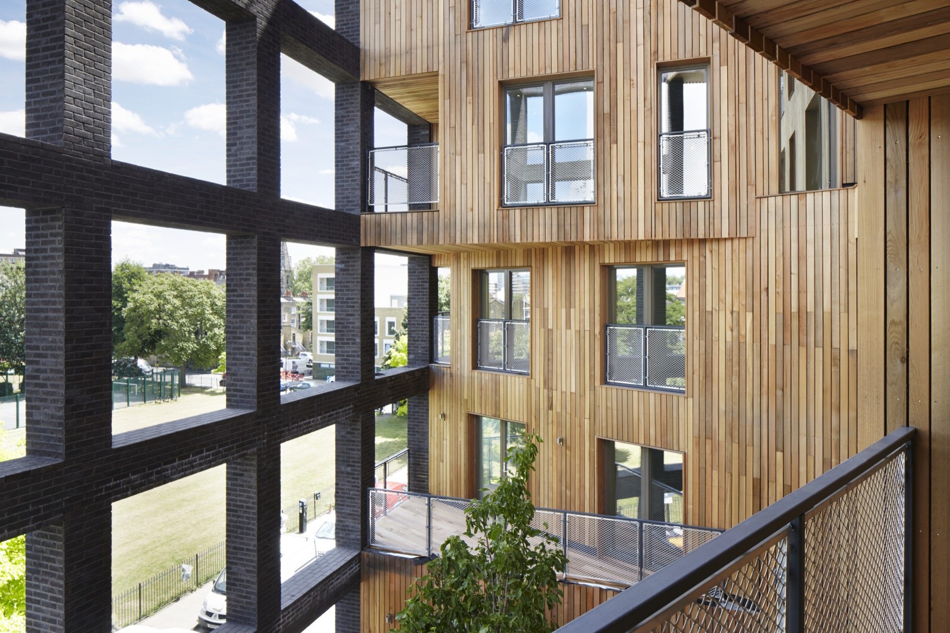
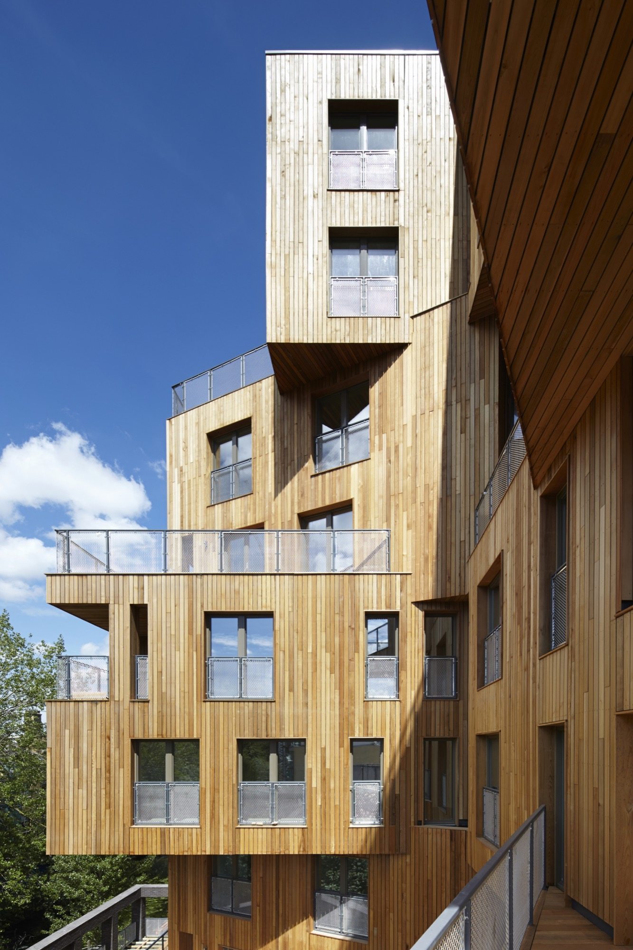
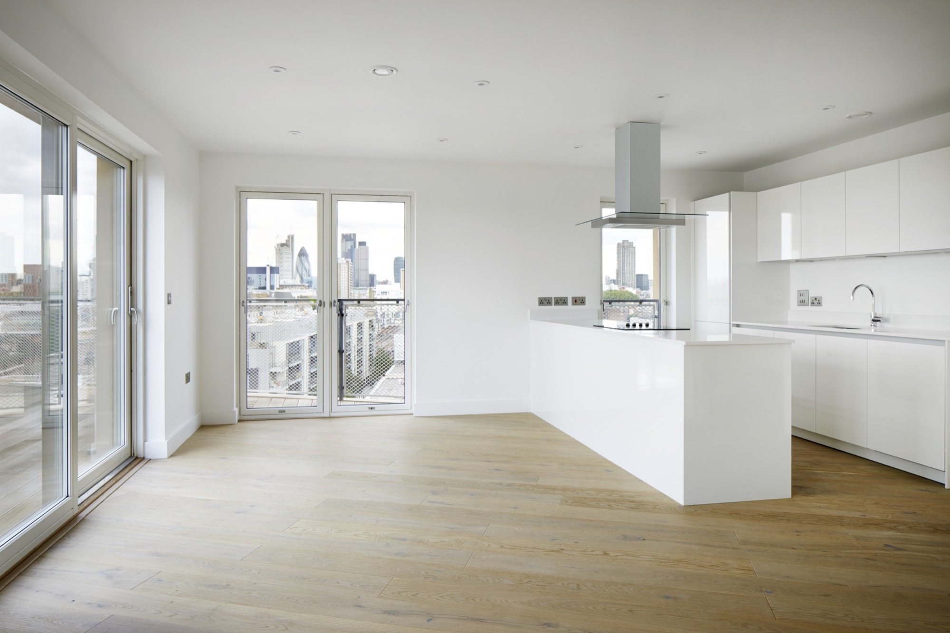
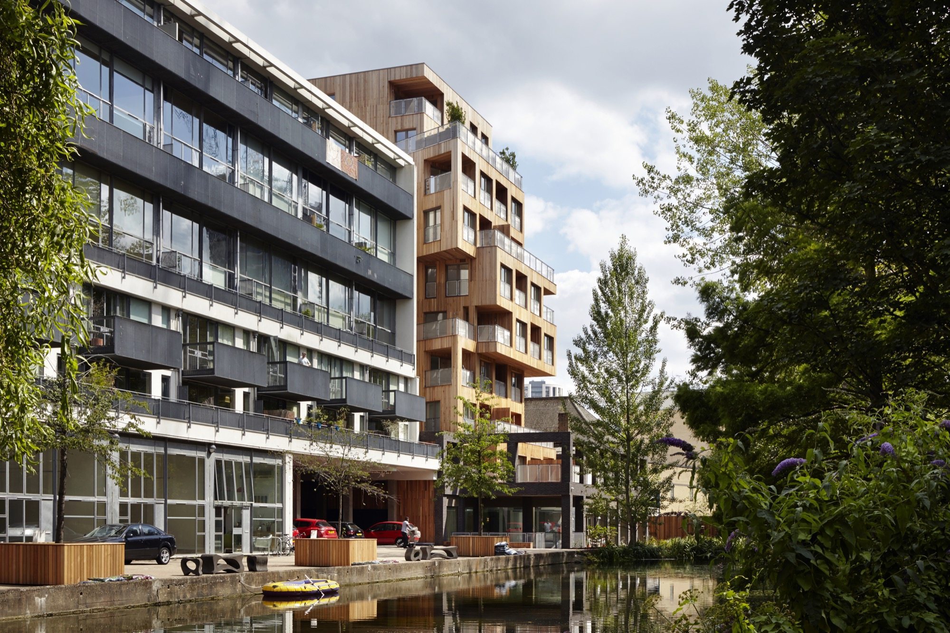
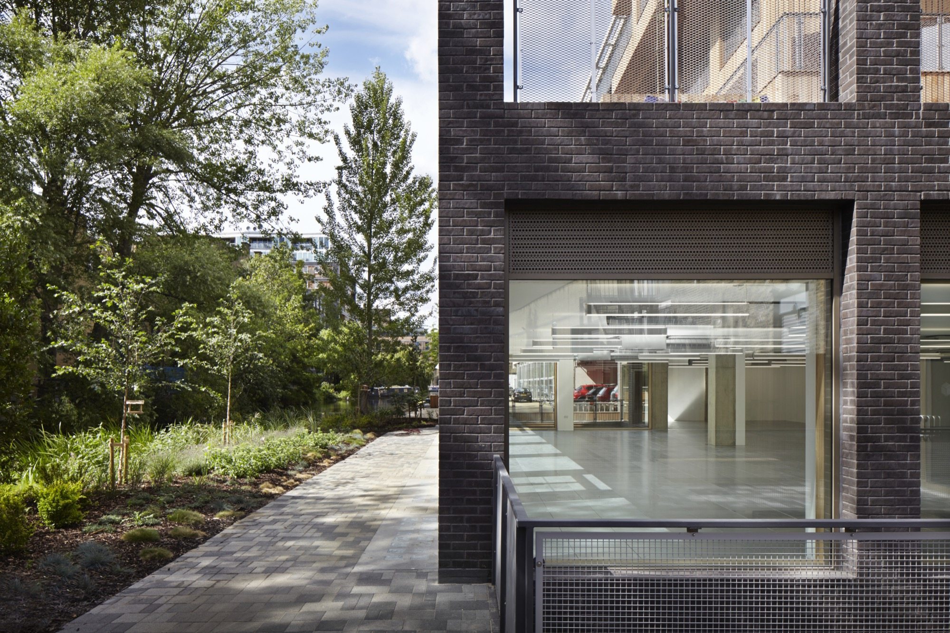
The Design Process
After a stalled planning application in 2011, our original client challenged us to maximise the site's saleable value. Our brief: to maximise value by creating something a little bit different; a unique building with good daylight, great views and generous terraces. Original planning consent for the design; based on a novel cruciform plan, was granted in 2012 and in 2013 revised further maximising the number of units on the site. The final consented scheme, supported LB Hackney’s proposed ‘Wood First’ policy and provides 50 new homes for Hackney over 10 storeys; a 20% increase on the original stalled planning application.
 Scheme PDF Download
Scheme PDF Download





