The Courtyards
Number/street name:
79 Camden Road
Address line 2:
City:
London
Postcode:
NW1 9EU
Architect:
Sheppard Robson
Architect contact number:
Developer:
Barratt London.
Contractor:
Barratt London
Planning Authority:
London Borough of Camden
Planning Reference:
2013/7646/P
Date of Completion:
Schedule of Accommodation:
48 x 1 bed apartment, 97 x 2 bed apartment, 16 x 3 bed apartment, 3 x 4 bed apartment
Tenure Mix:
Mixed tenure
Total number of homes:
Site size (hectares):
0.42
Net Density (homes per hectare):
164
Size of principal unit (sq m):
74.7
Smallest Unit (sq m):
50
Largest unit (sq m):
122
No of parking spaces:
2
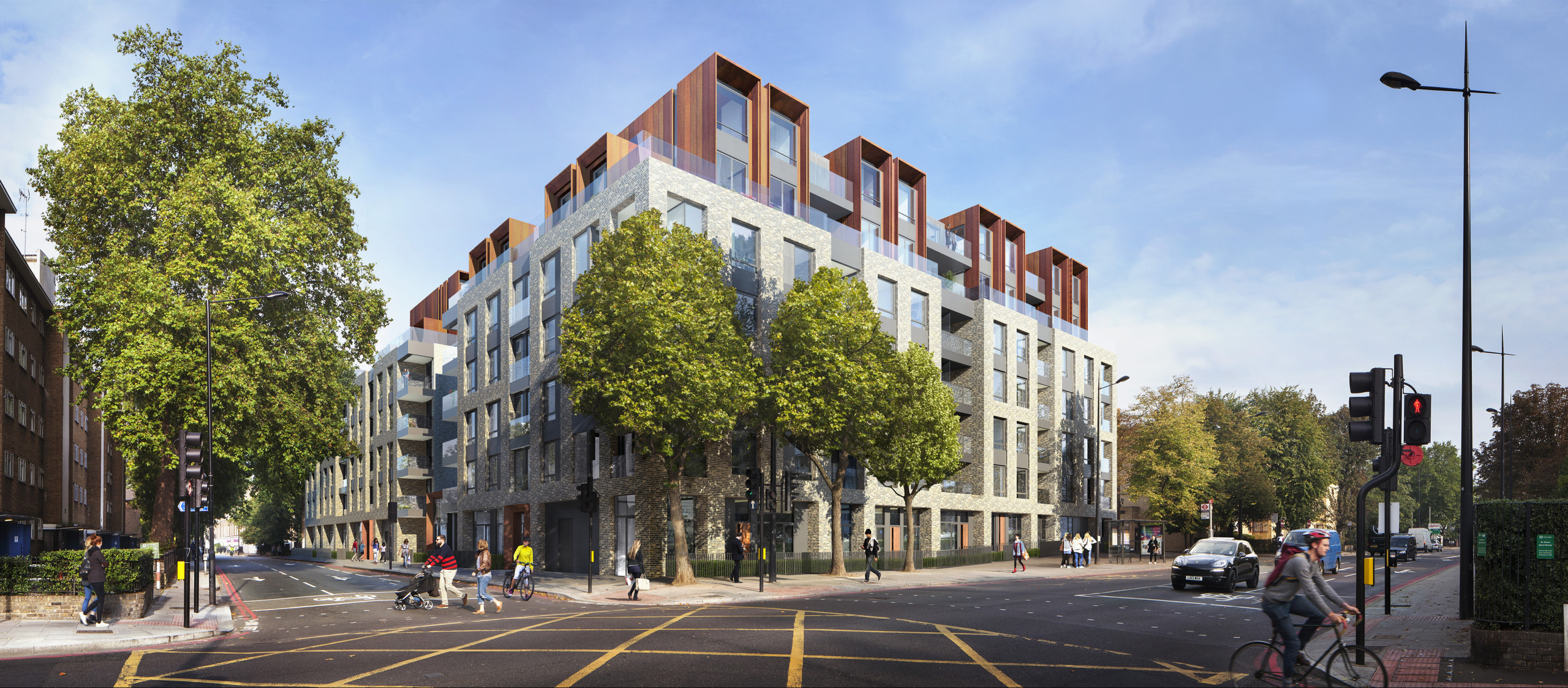
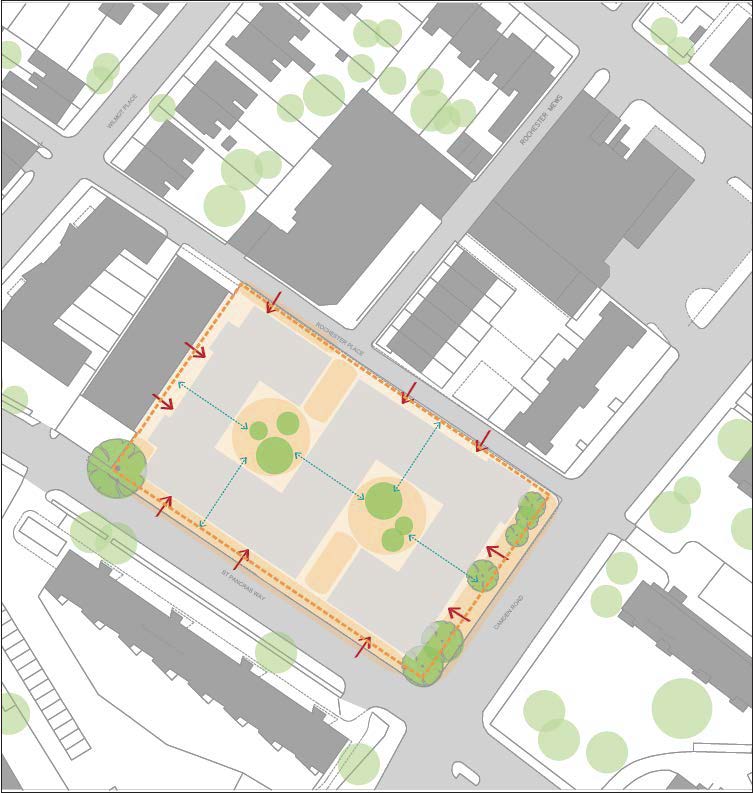
Planning History
Formerly, the land had been occupied by a derelict office building originally constructed in the 1920's for a manufacturer of optical instruments. Full planning permission for The Courtyards was granted in July 2014 for the construction of 164 units, including affordable housing.
Completion of the scheme is scheduled for summer 2017.
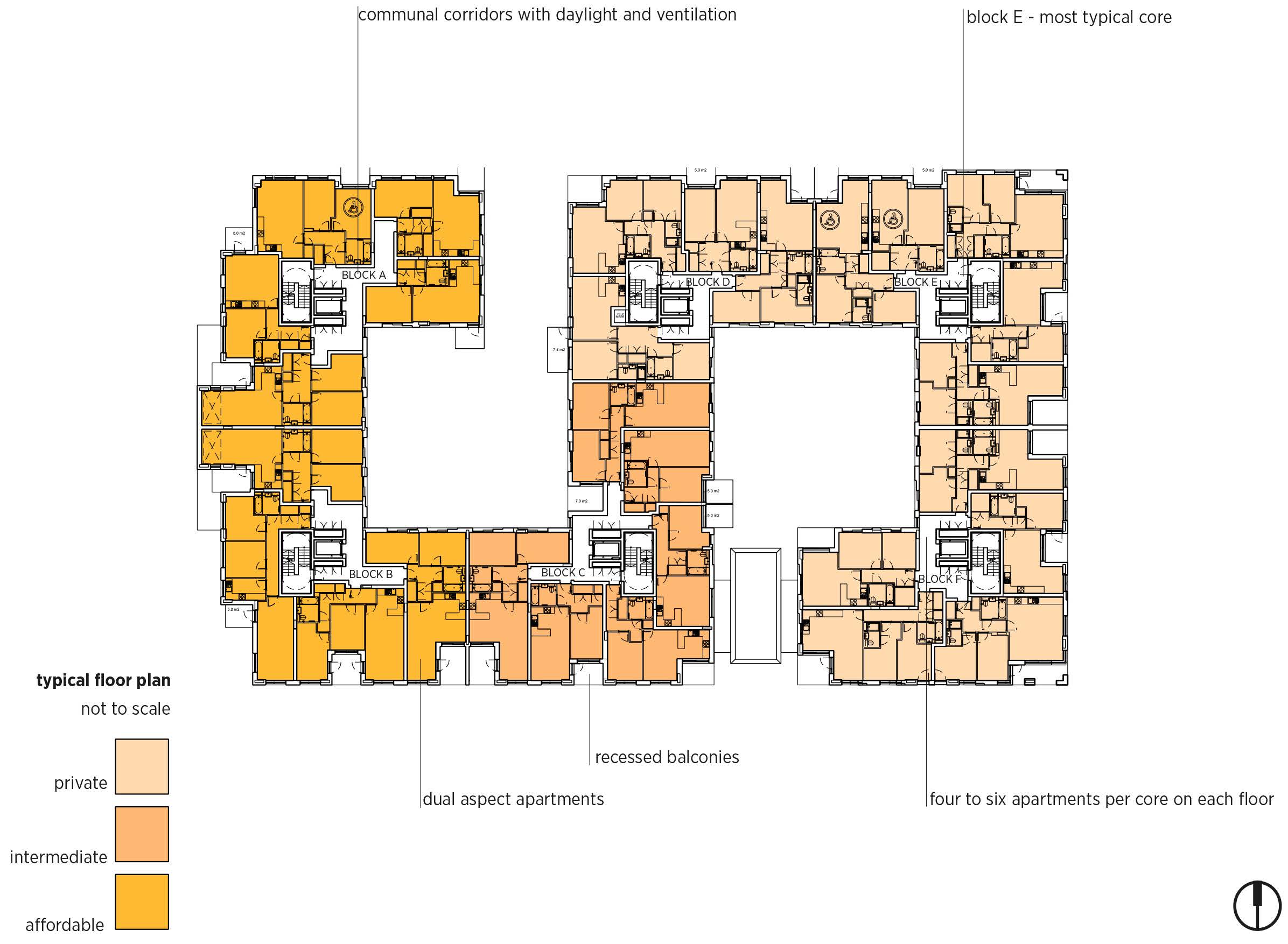
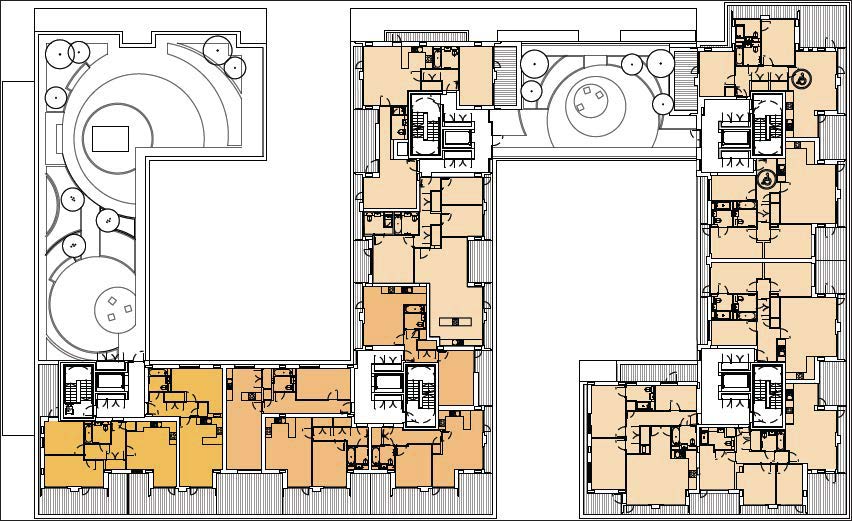
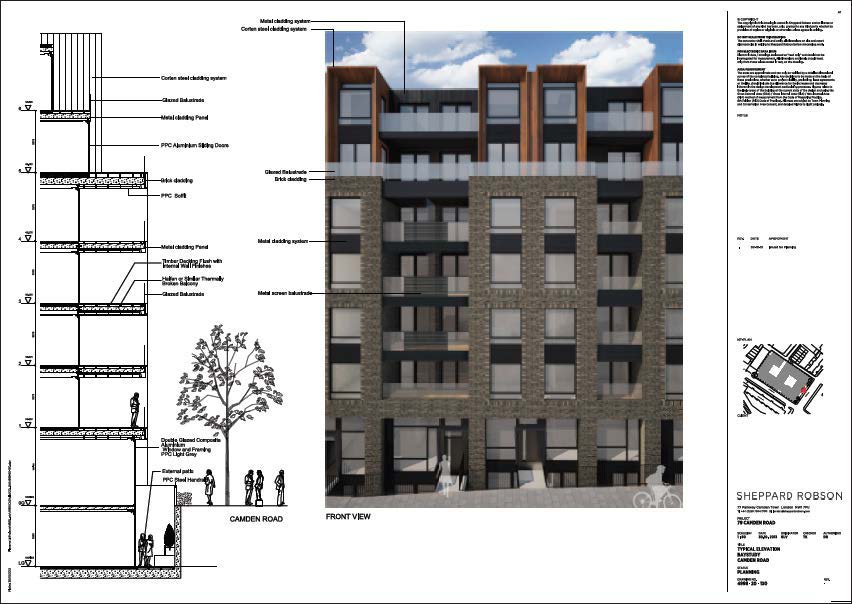
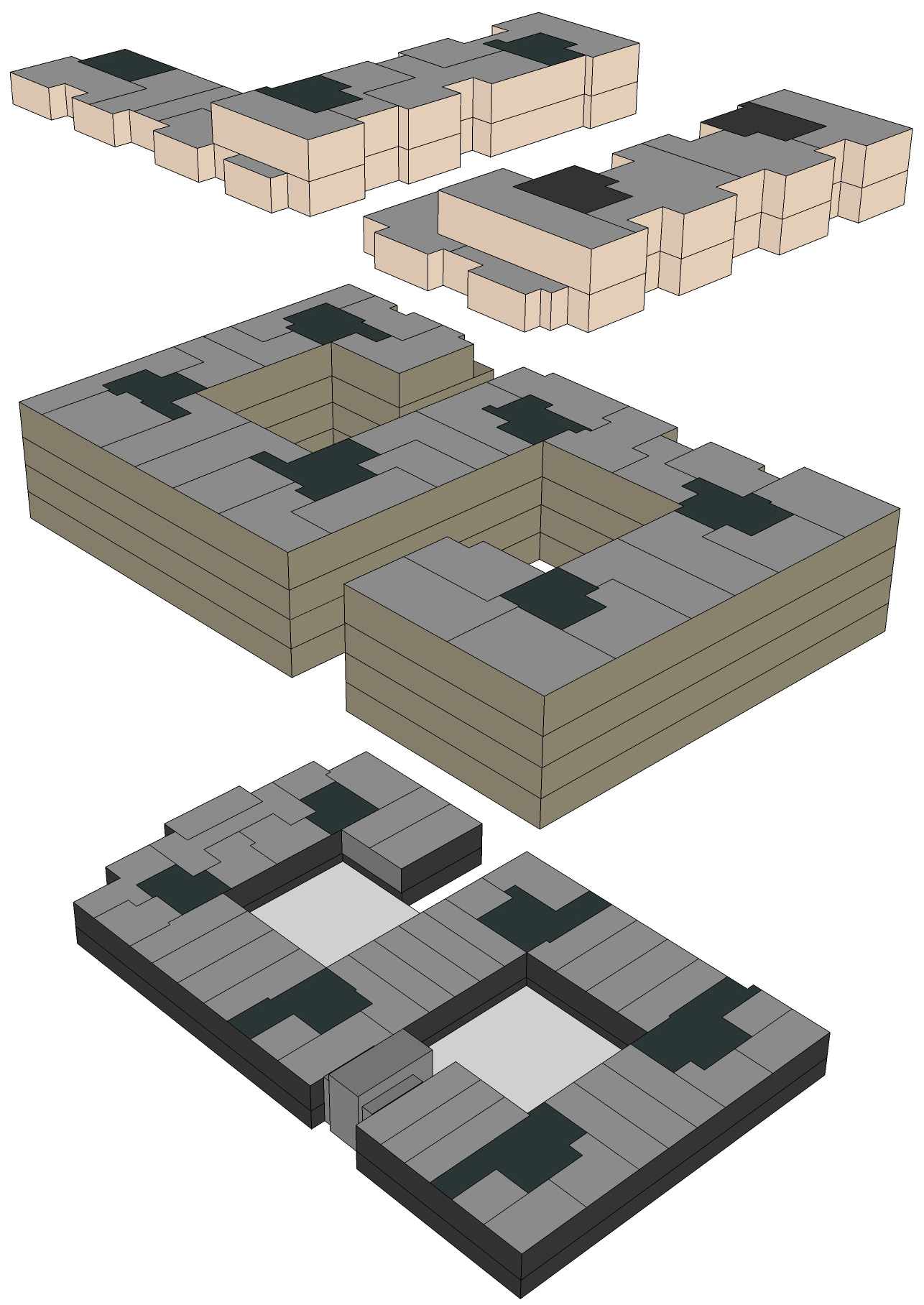
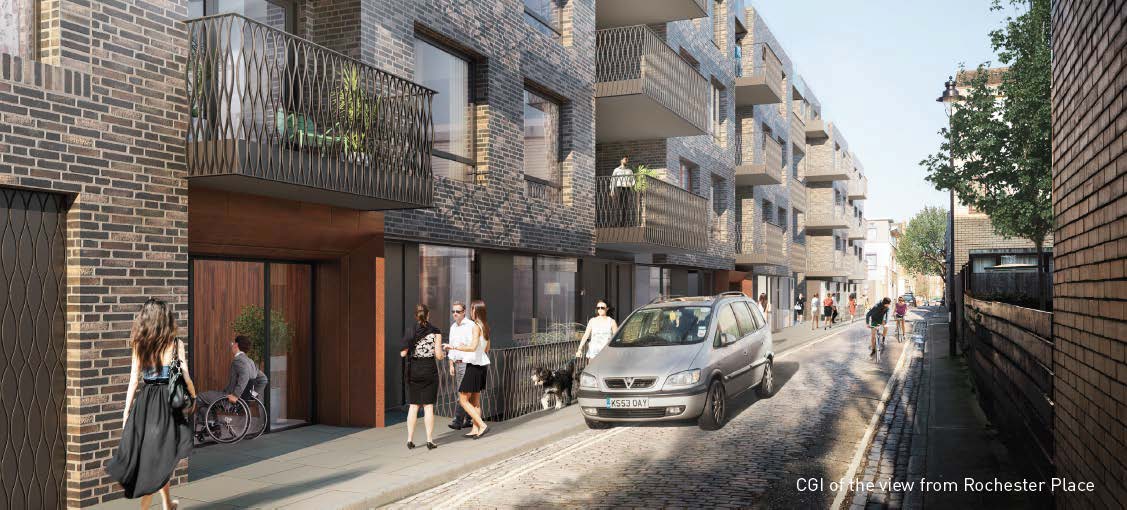
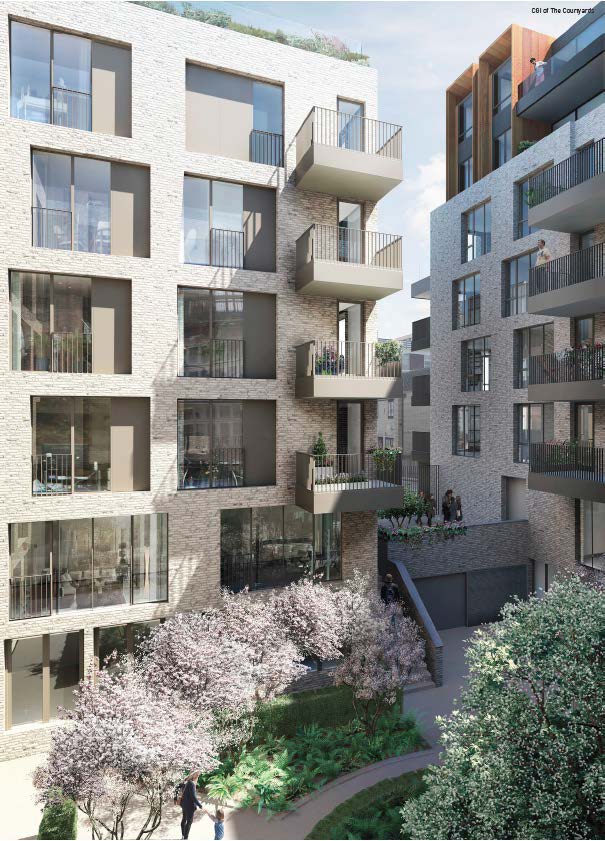
The Design Process
The facades have been designed with the proportions of the Georgian architecture, characteristic to the area. A five-storey brick base responds in height to the housing blocks adjacent to the building, which drops to four-storeys along Rochester Place to address the change in scale.
The building is crowned with two set back floors, clad in corten steel, which adds richness to the roof scape and draws on the industrial heritage of the area. The brick cladding wraps into the courtyard where it changes to a much lighter coloured brick. This will create a sense of revelation and will help to bounce the light around the courtyard, increasing light into the flats as well as the open space.
There are two courtyards being built into the 'S' shape that the development forms. Each courtyard is square shaped with 18m between facades, and functions as both a green entrance lobby and amenity space for residents. A six-storey parapet will create a space with the proportions of a cube, and each courtyard will have an opening allowing views outside the development.
The scheme has been designed to ensure quality residential accommodation with secure access, communal spaces to encourage neighbourly interaction and active street frontages. This, along with the concierge and management services, should help foster a sense of community.
 Scheme PDF Download
Scheme PDF Download







