The Boilerhouse
Number/street name:
The Boiler House
Blyth Rd,
Hayes, Greater London
UB3 1RY
Address line 2:
City:
Greater London
Postcode:
UB3 1RY
Architect:
Studio Egret West
Architect contact number:
Developer:
Hub Group.
Contractor:
NULL
Planning Authority:
London Borough of Hillingdon
Planning consultant:
NULL
Planning Reference:
Date of Completion:
Schedule of Accommodation:
Studio -1 people (nr.) (%) = 5
1 Bed - 2 people (nr.) (%) = 29
2 Bed - 3 people (nr.) (%) = 7
2 Bed - 4 people (nr.) (%) = 13
Total No. Dwellings (nr.) (%) = 54
Resdiential NIA (m2) = 3176
Residential GIA (m2) = 3948
Residential GEA (m2) = 4303
Commercial GIA (inc refuse) (m2) = 485
Commercial GEA (inc refuse) (m2) = 526
Tenure Mix:
Total number of homes:
Site size (hectares):
0.28
Net Density (homes per hectare):
196
Size of principal unit (sq m):
NULL
Smallest Unit (sq m):
Largest unit (sq m):
139
No of parking spaces:
NULL
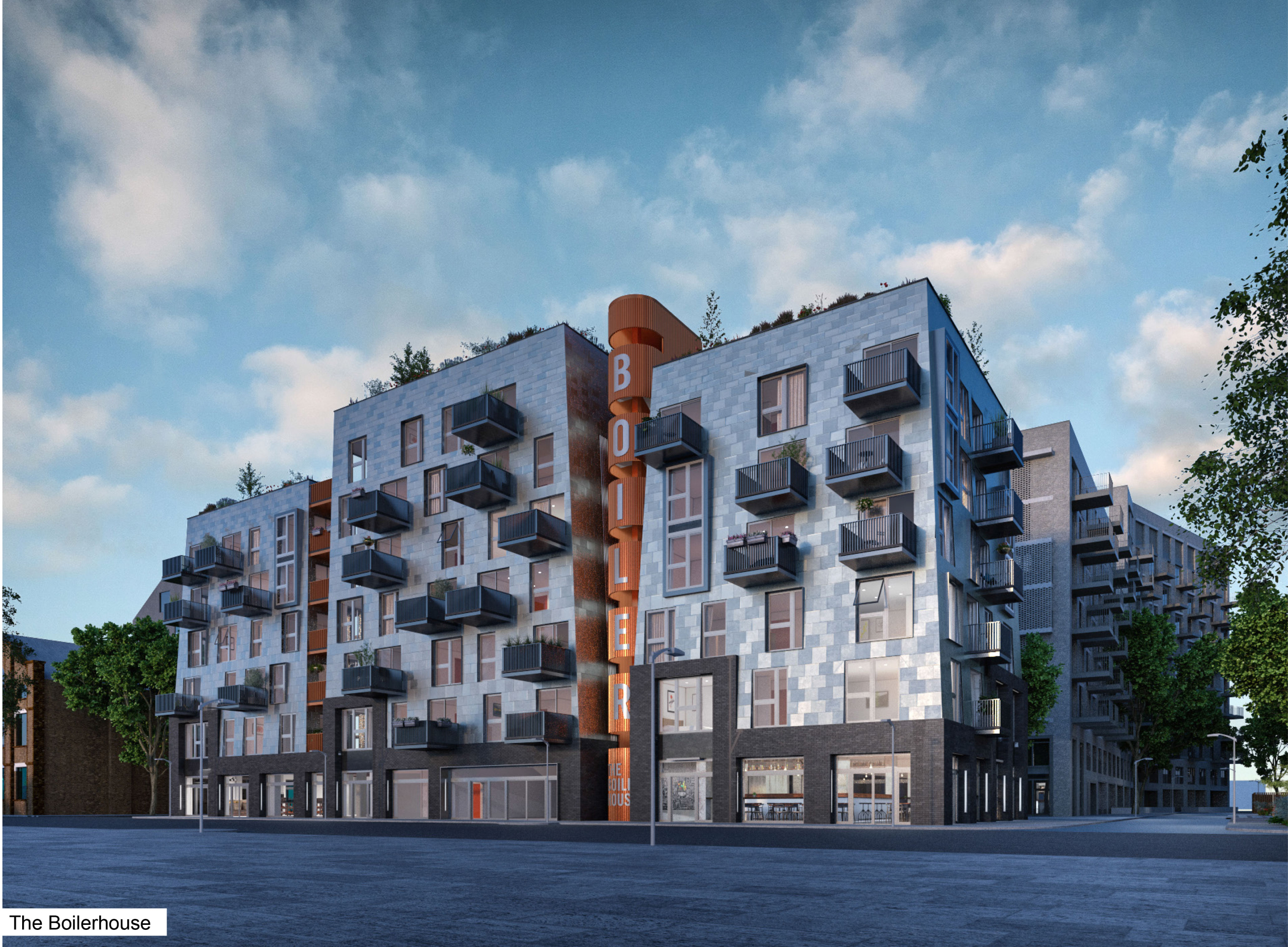
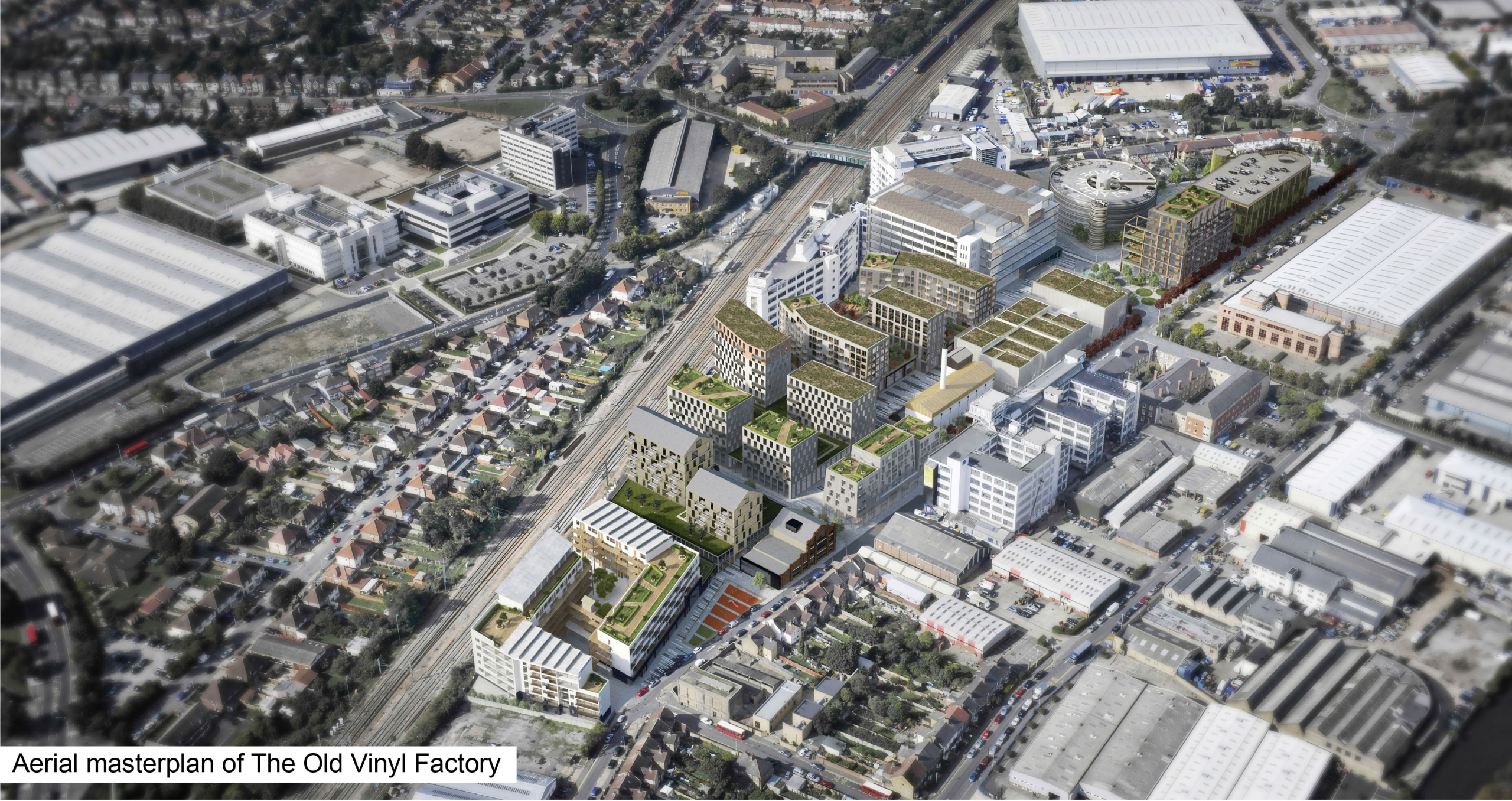
Planning History
The Boiler House is the first residential phase of the Old Vinyl Factory
Masterplan, a developing neighbourhood in Hayes, London along with
the adjacent Material Store Building that is home to rich architectural,
cultural and industrial history. The site was once home to record labels
EMI and His Mater’s Voice and builds upon the wealth of heritage assets
and stories that remain from its history. The building received detailed
planning permission in 2015 and is in tender stages for construction.
Planning application submitted May 2012, planning permission granted August 2012, work started on site January 2013.
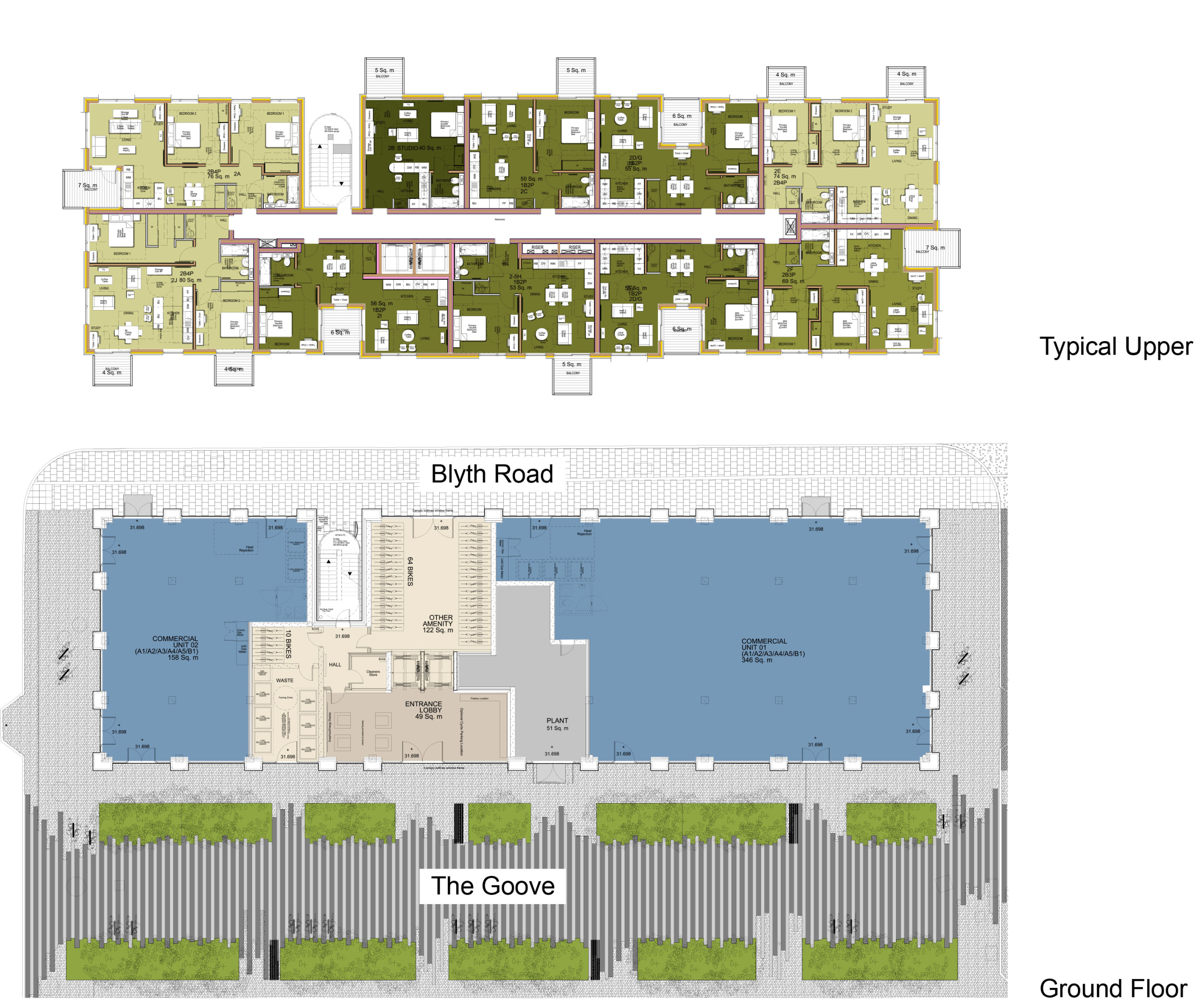
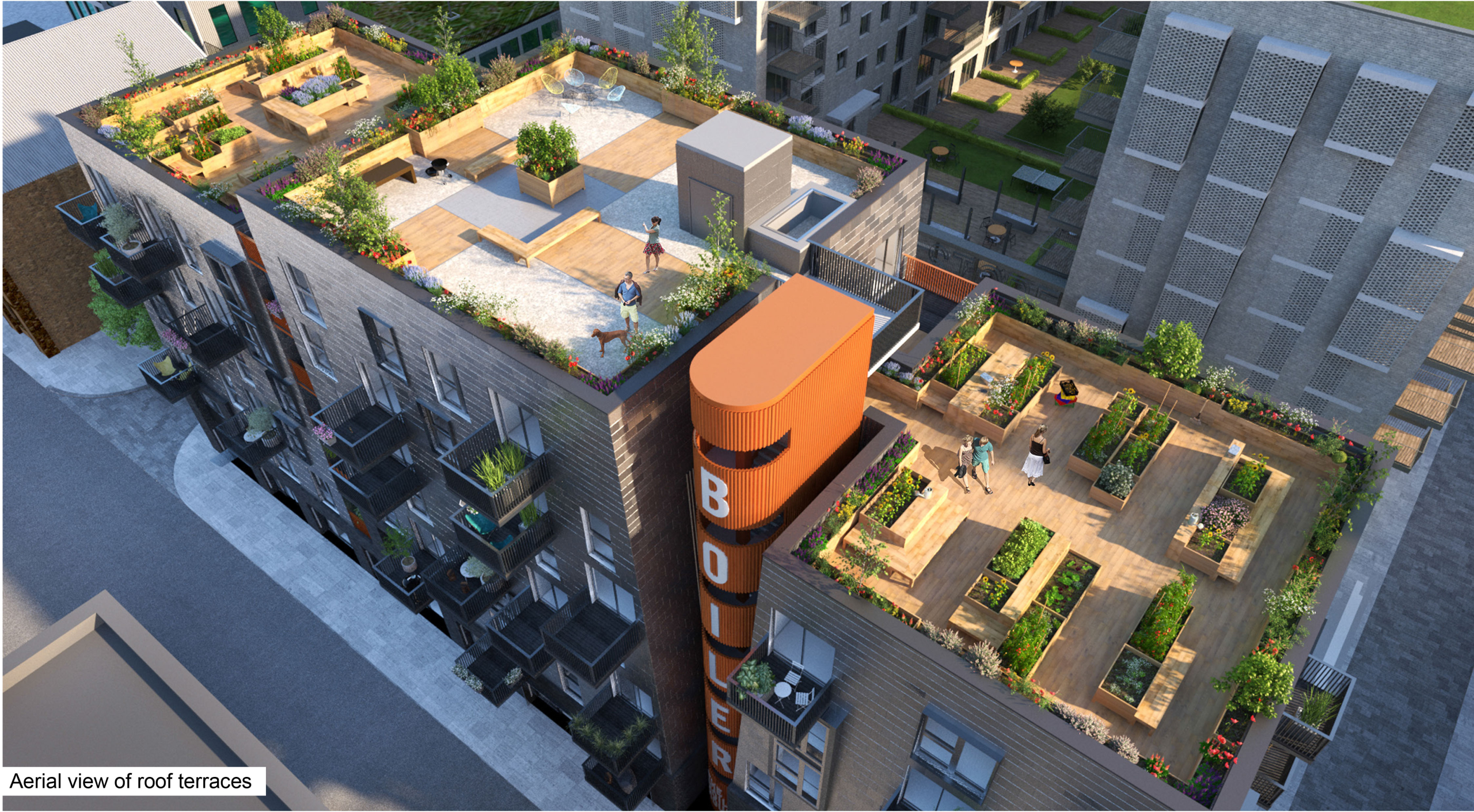
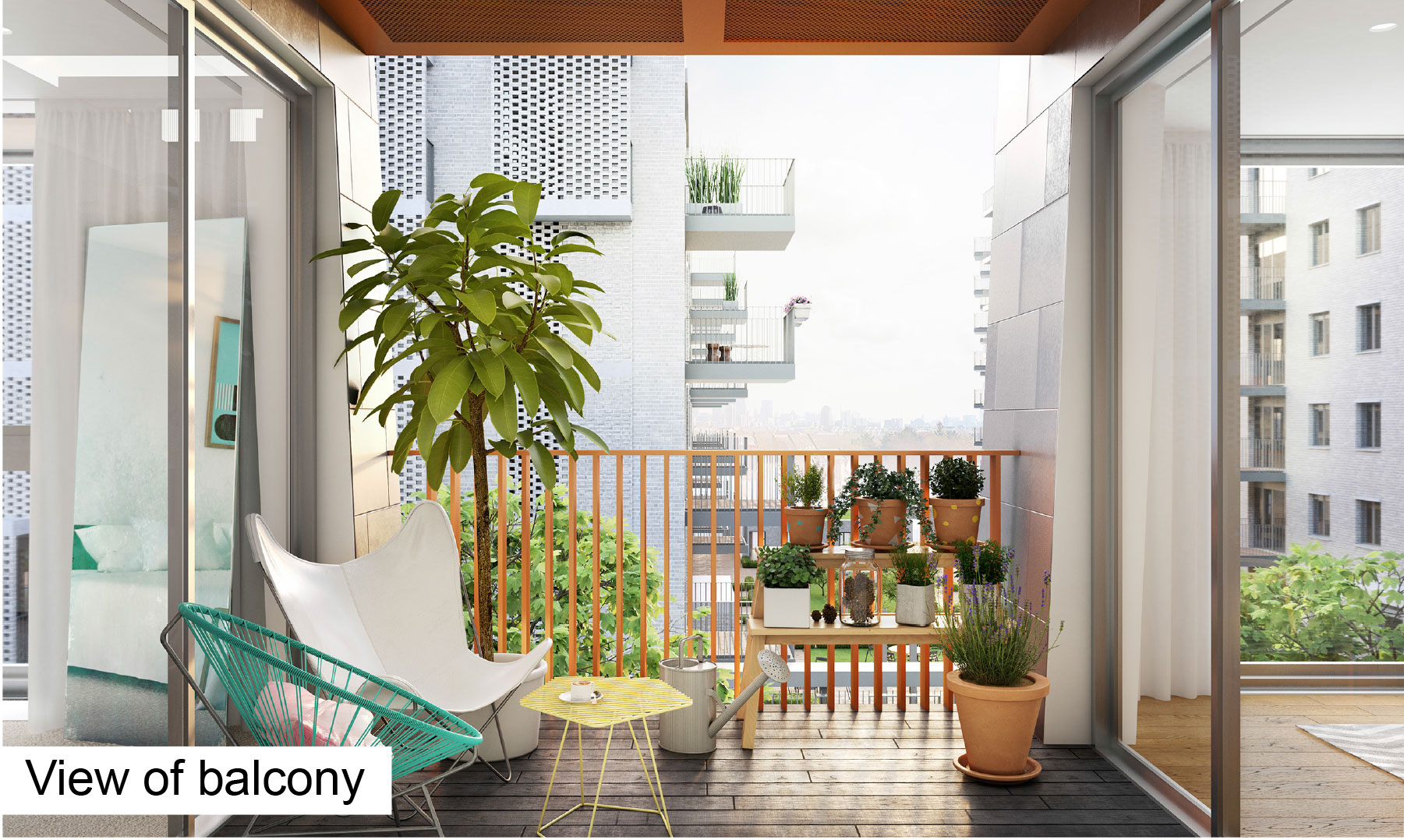
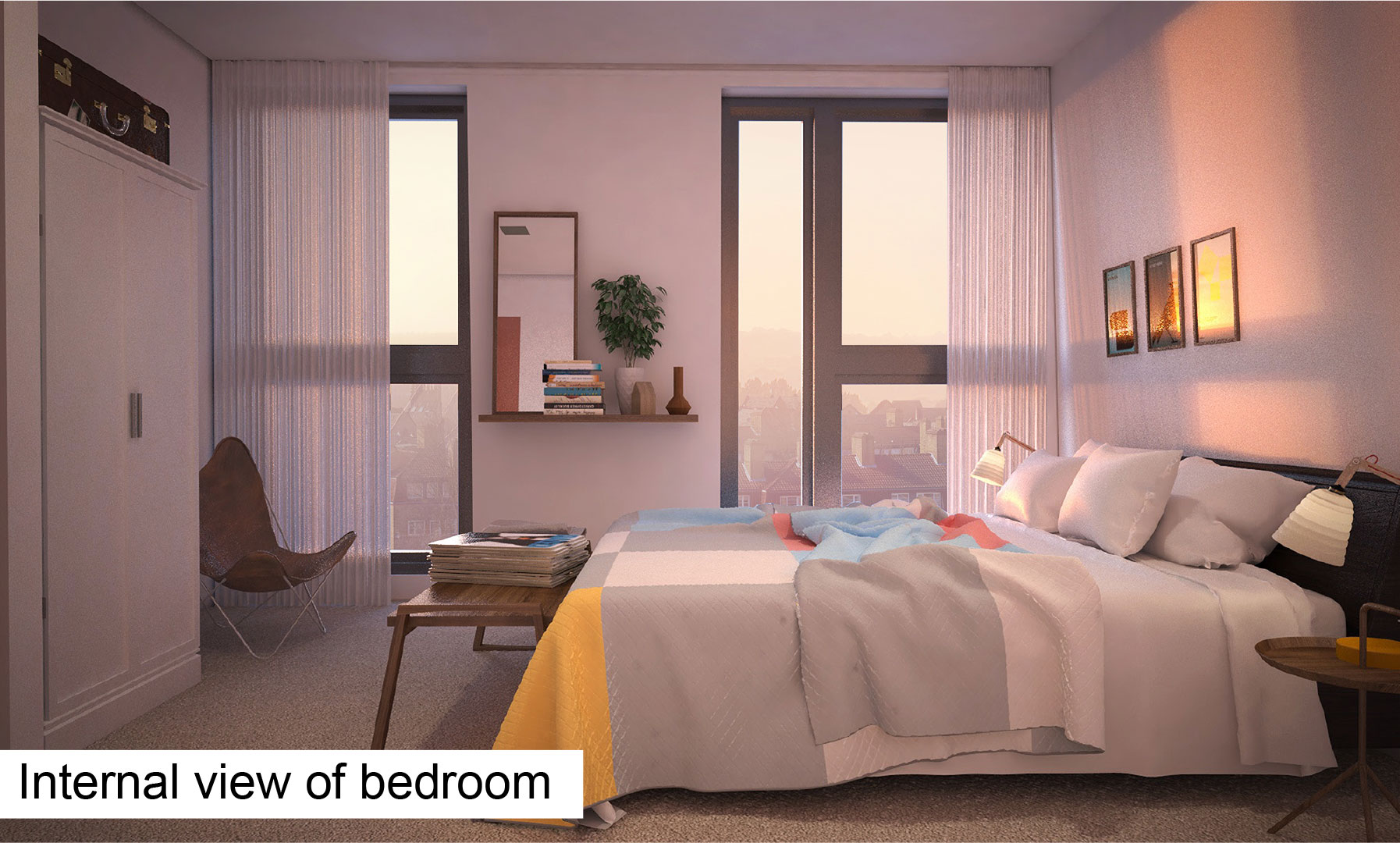
The Design Process
Planning application submitted May 2012, planning permission granted August 2012, work started on site January 2013.
 Scheme PDF Download
Scheme PDF Download





