The Bloom Mixed Use
Number/street name:
56 Bloemfontein Road
Address line 2:
City:
London
Postcode:
W12 0LJ
Architect:
Penoyre & Prasad and Rogers Stirk Harbour and Partners
Architect contact number:
Developer:
Fulcrum Infrastructure and Notting Hill Housing.
Contractor:
Galliford Try PLC
Planning Authority:
London Borough of Hammersmith and Fulham
Planning Reference:
2006/00456/FUL
Date of Completion:
Schedule of Accommodation:
104 x 1 bed apartment, 58 x 2 bed apartment, 8 x 3 bed apartment
Tenure Mix:
Shared ownership
Total number of homes:
Site size (hectares):
0.76
Net Density (homes per hectare):
223
Size of principal unit (sq m):
45
Smallest Unit (sq m):
40
Largest unit (sq m):
122
No of parking spaces:
116
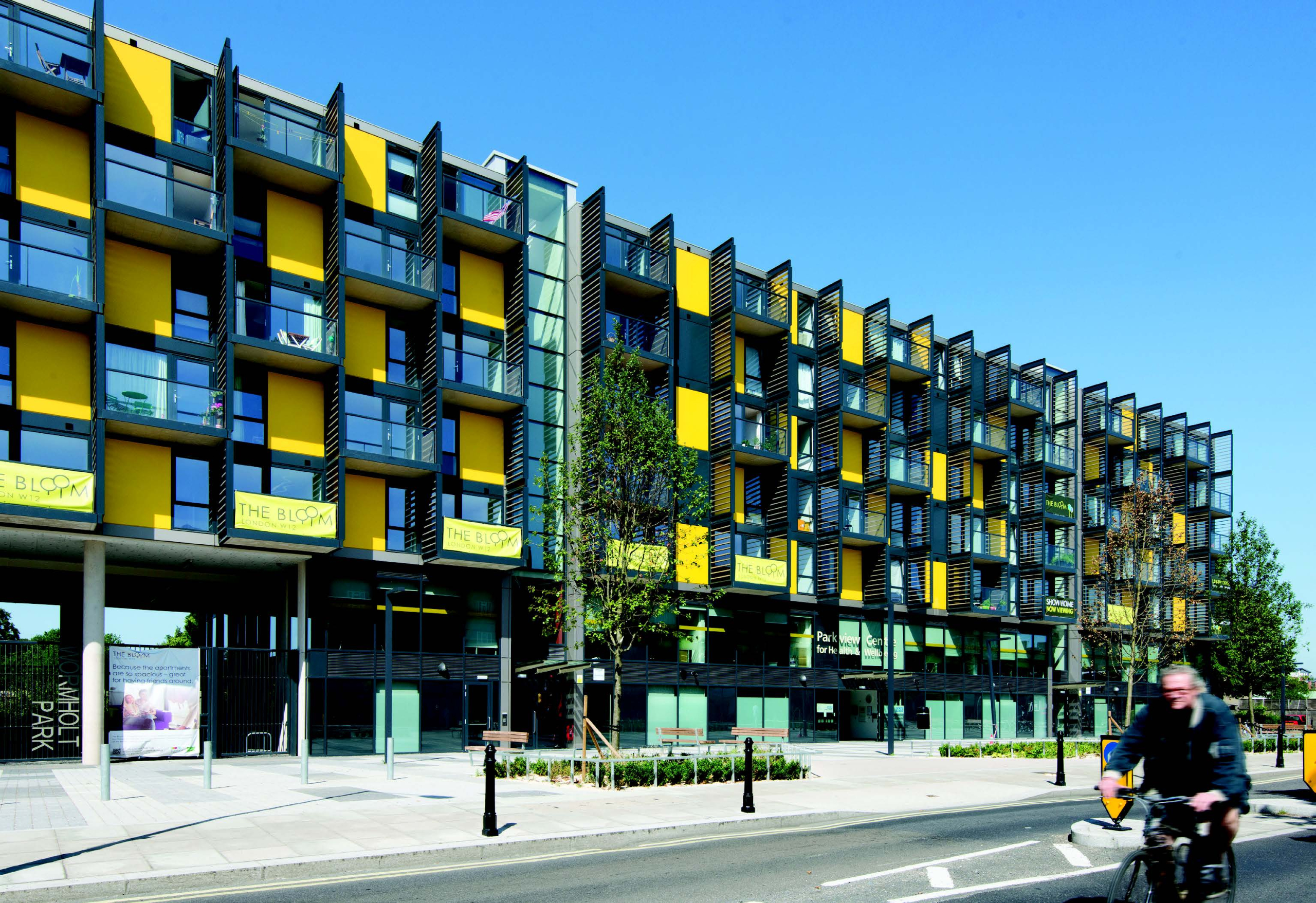
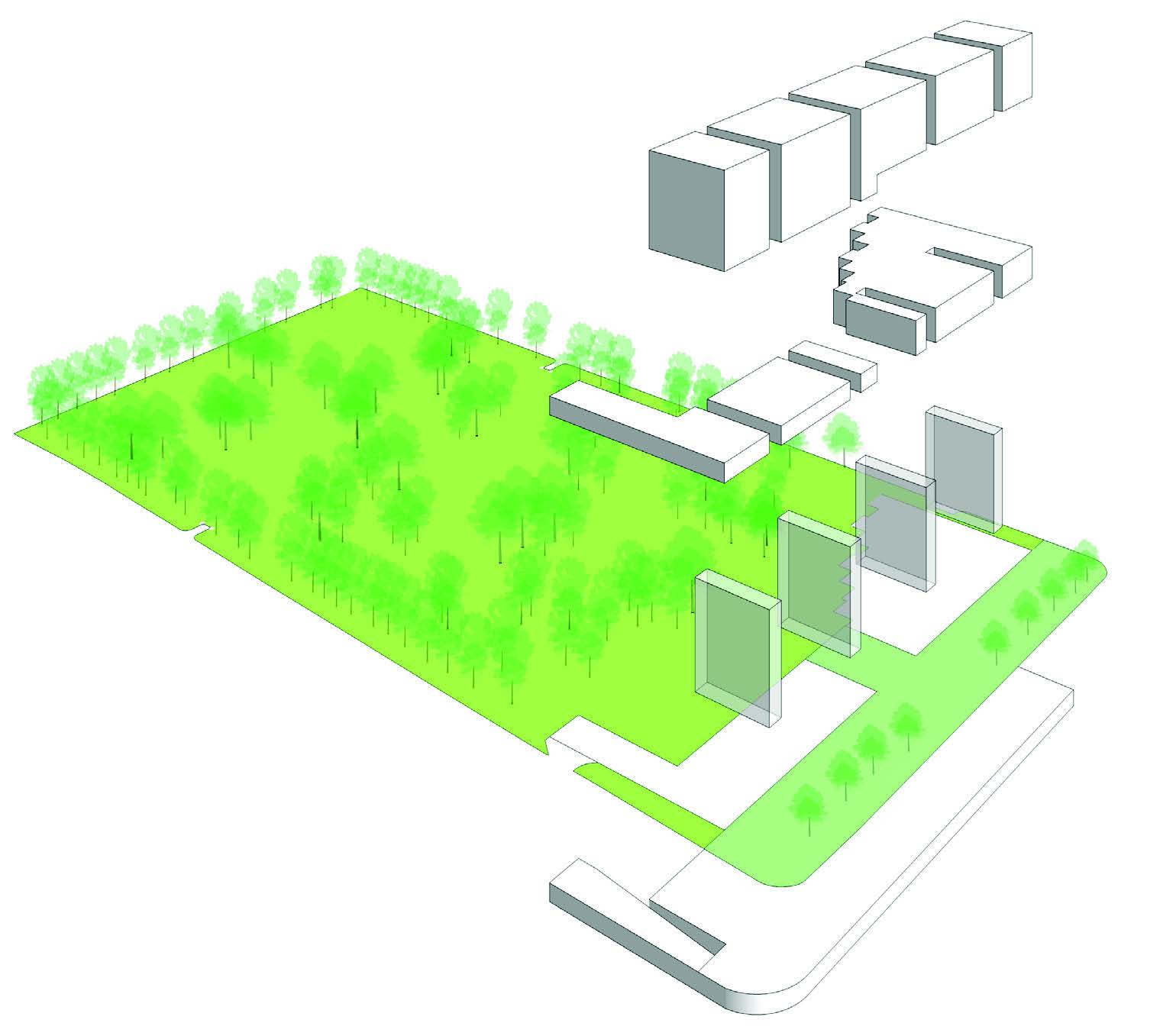
Planning History
First planning submission 20/02/06 (Scheme withdrawn).
Re-submitted 07/01/08.
Approval 24/06/08 (Rogers Stirk Harbour + Partners).
Redesigned scheme and revised submission 01/06/11 (Penoyre & Prasad).
Approval 18/11/11 (Penoyre & Prasad).
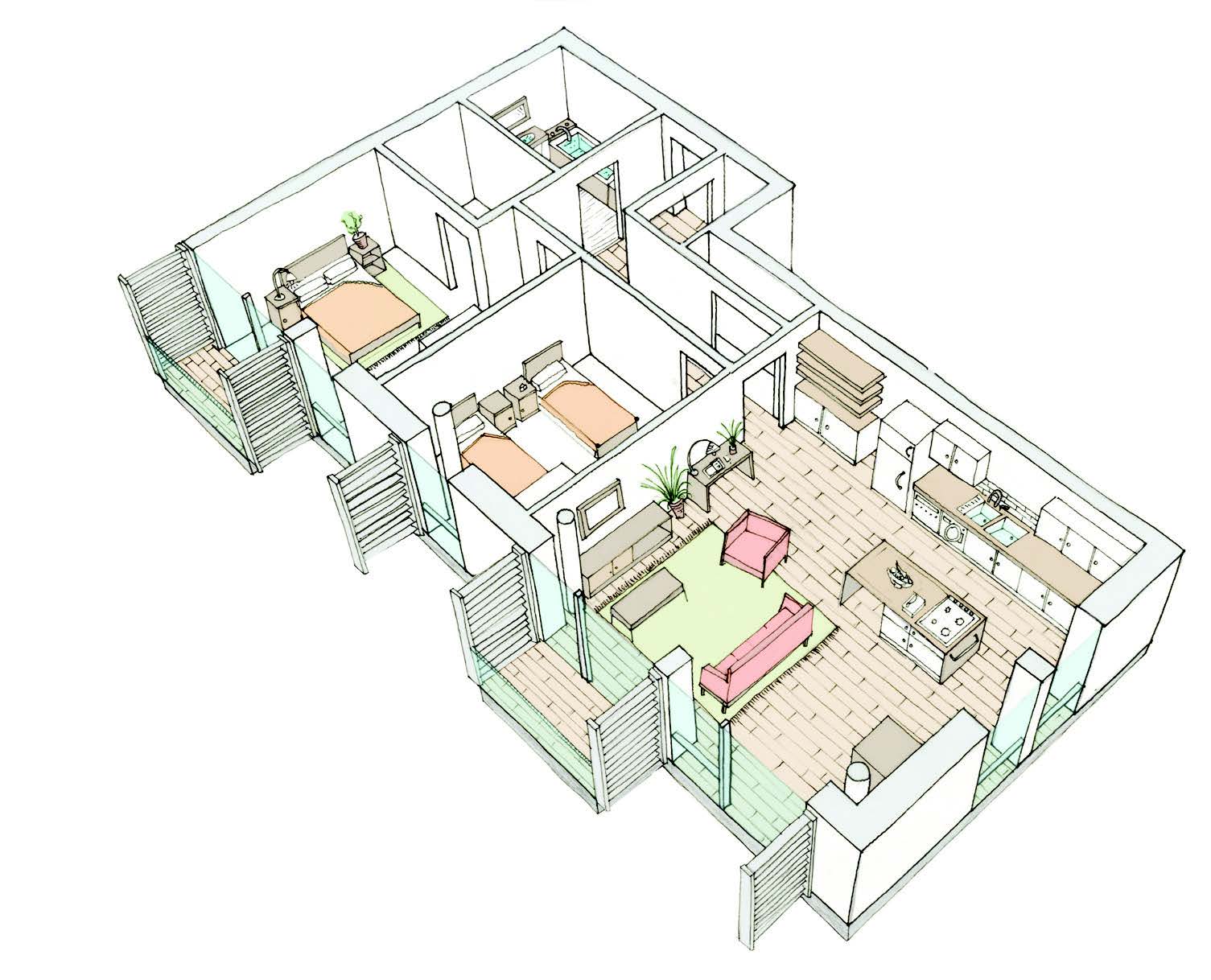
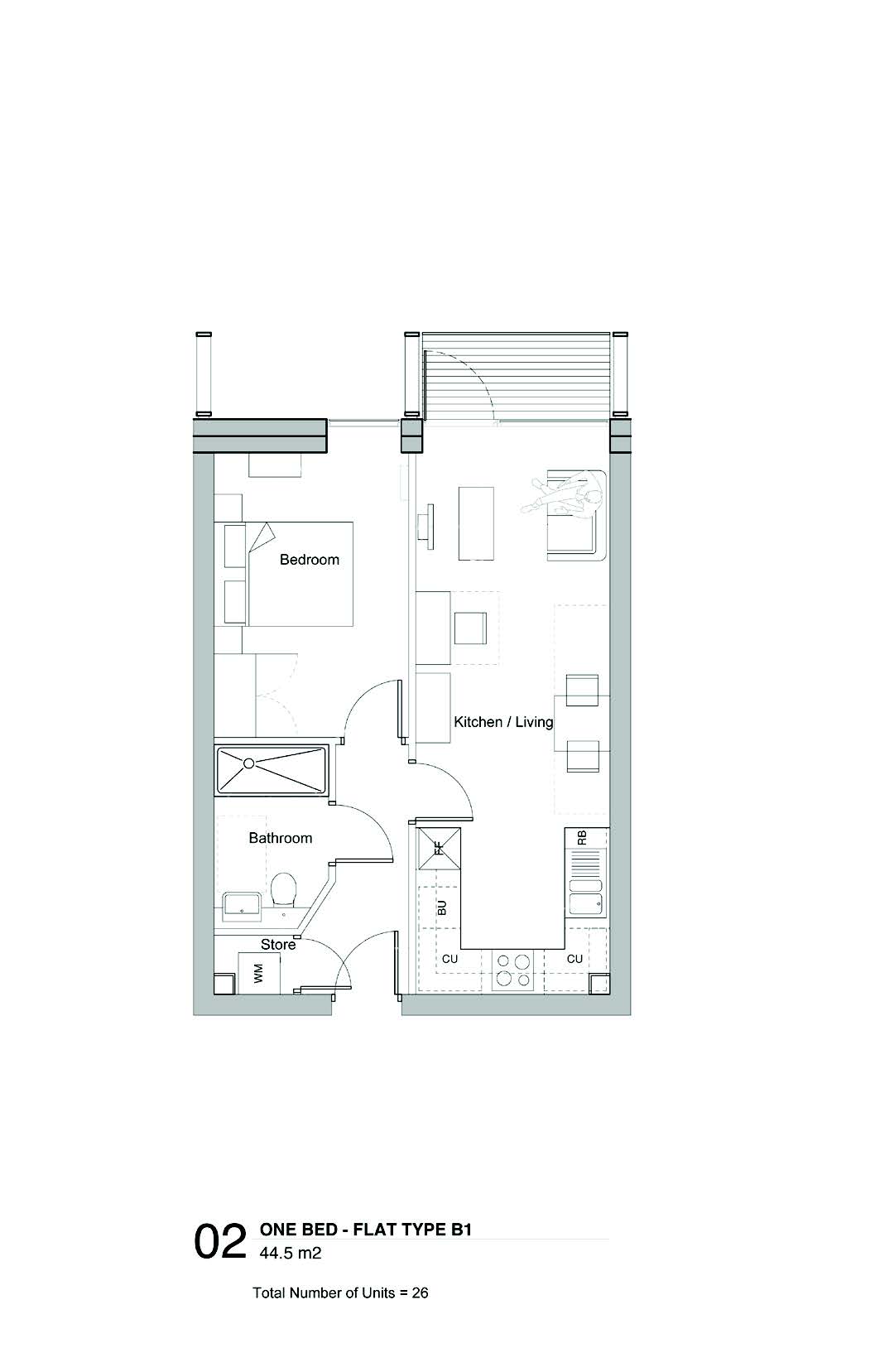
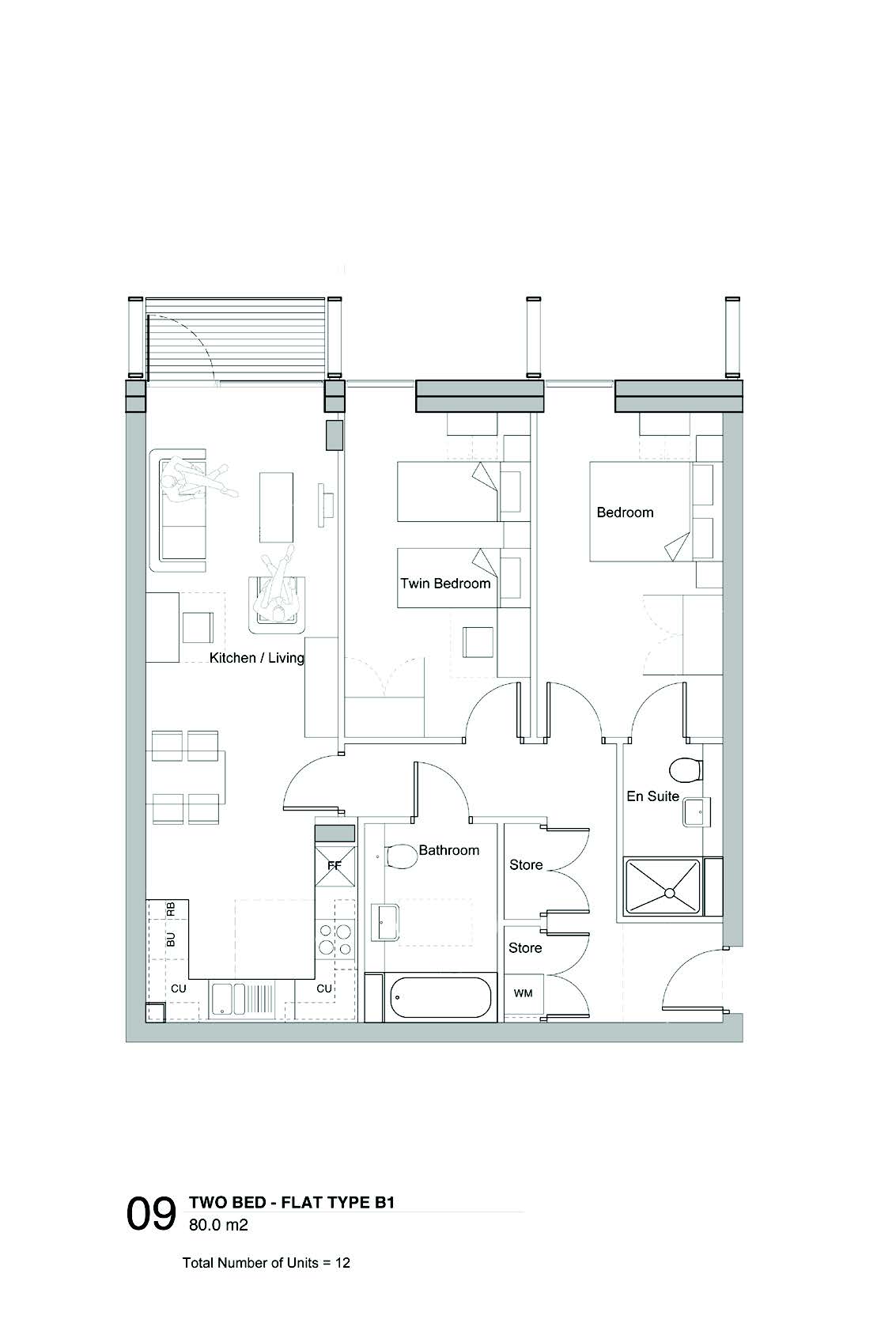
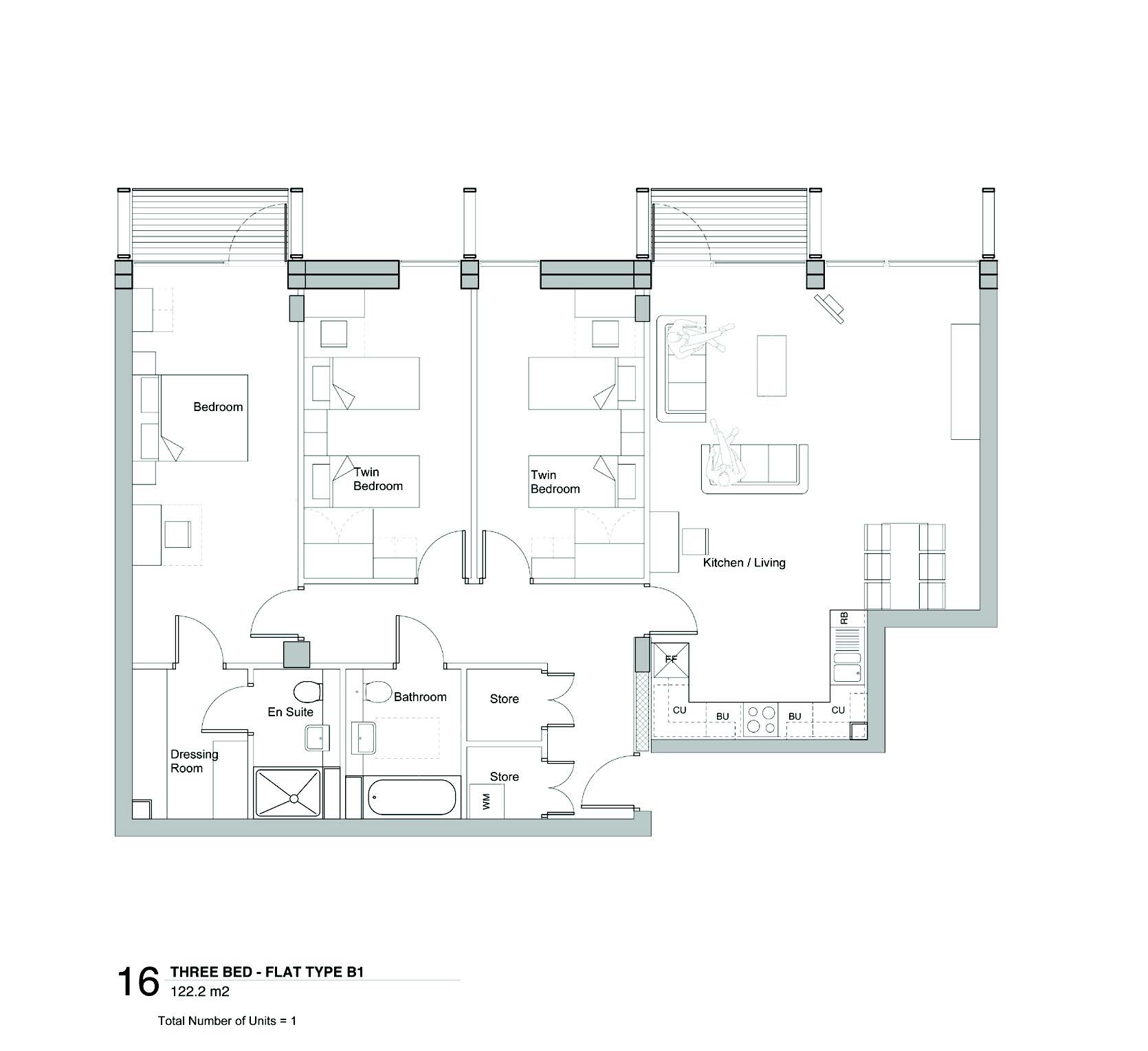
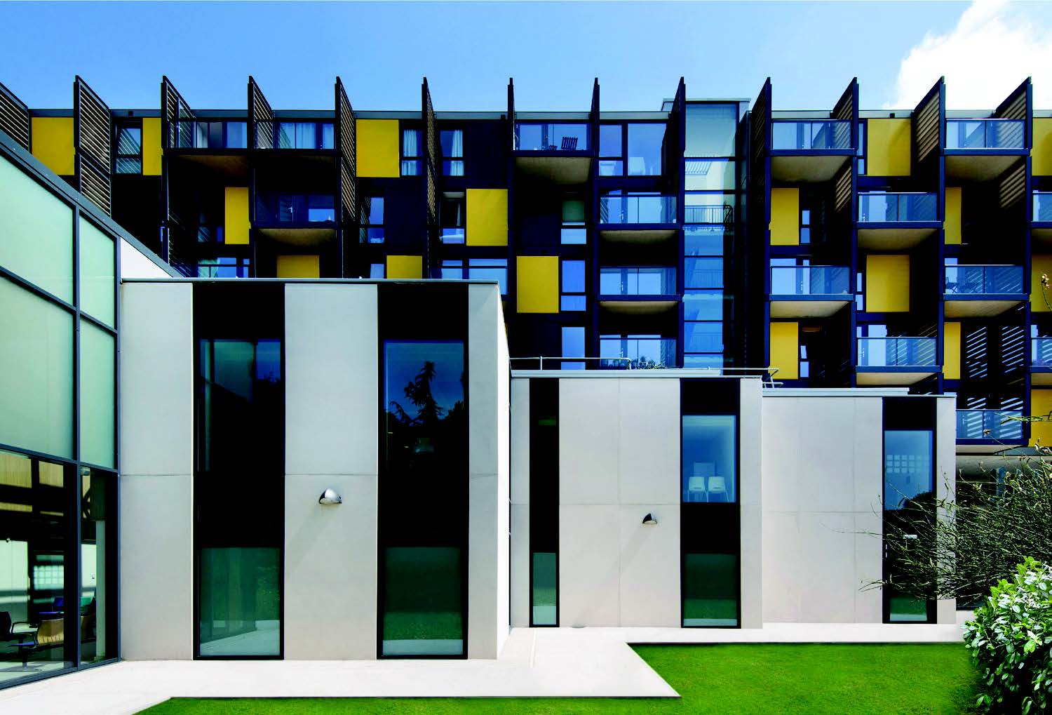
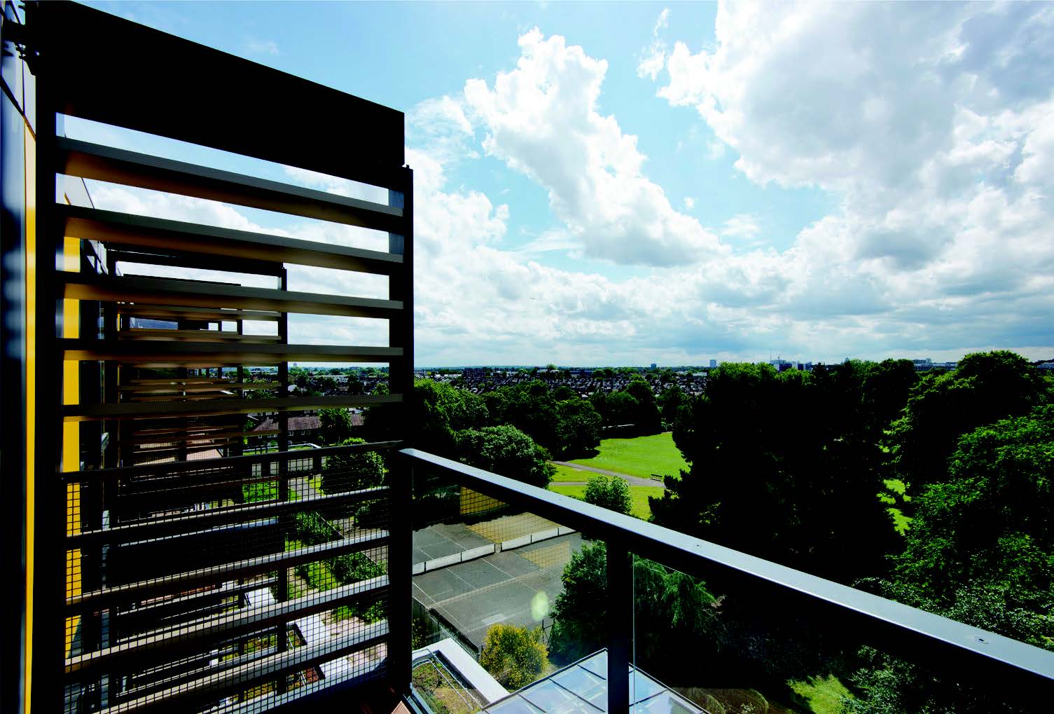
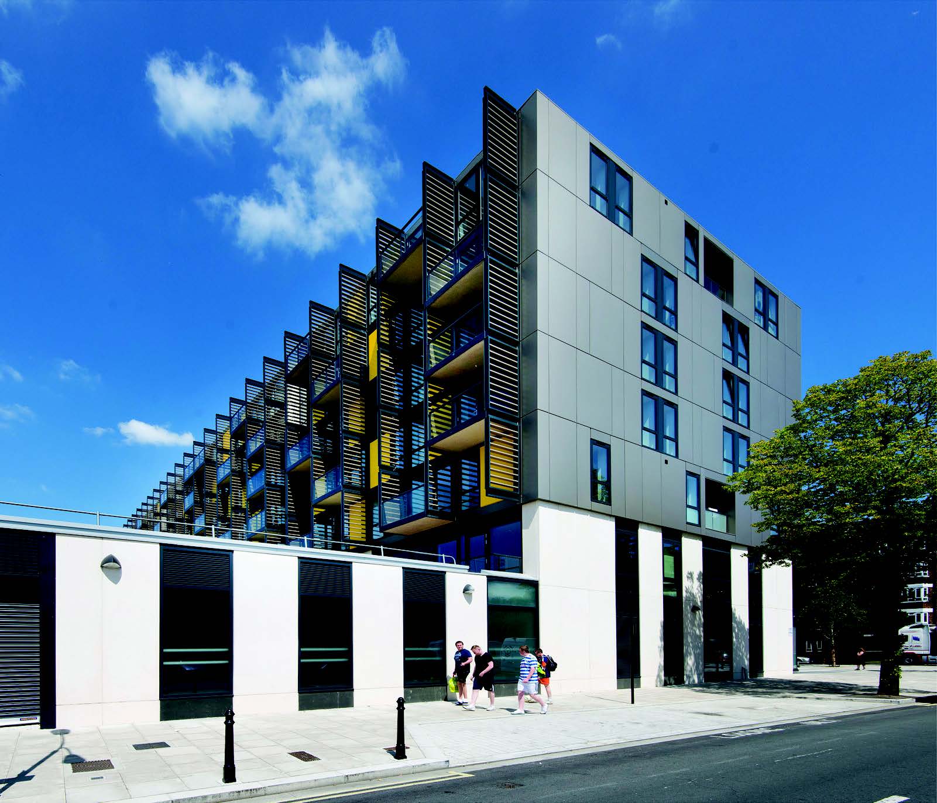
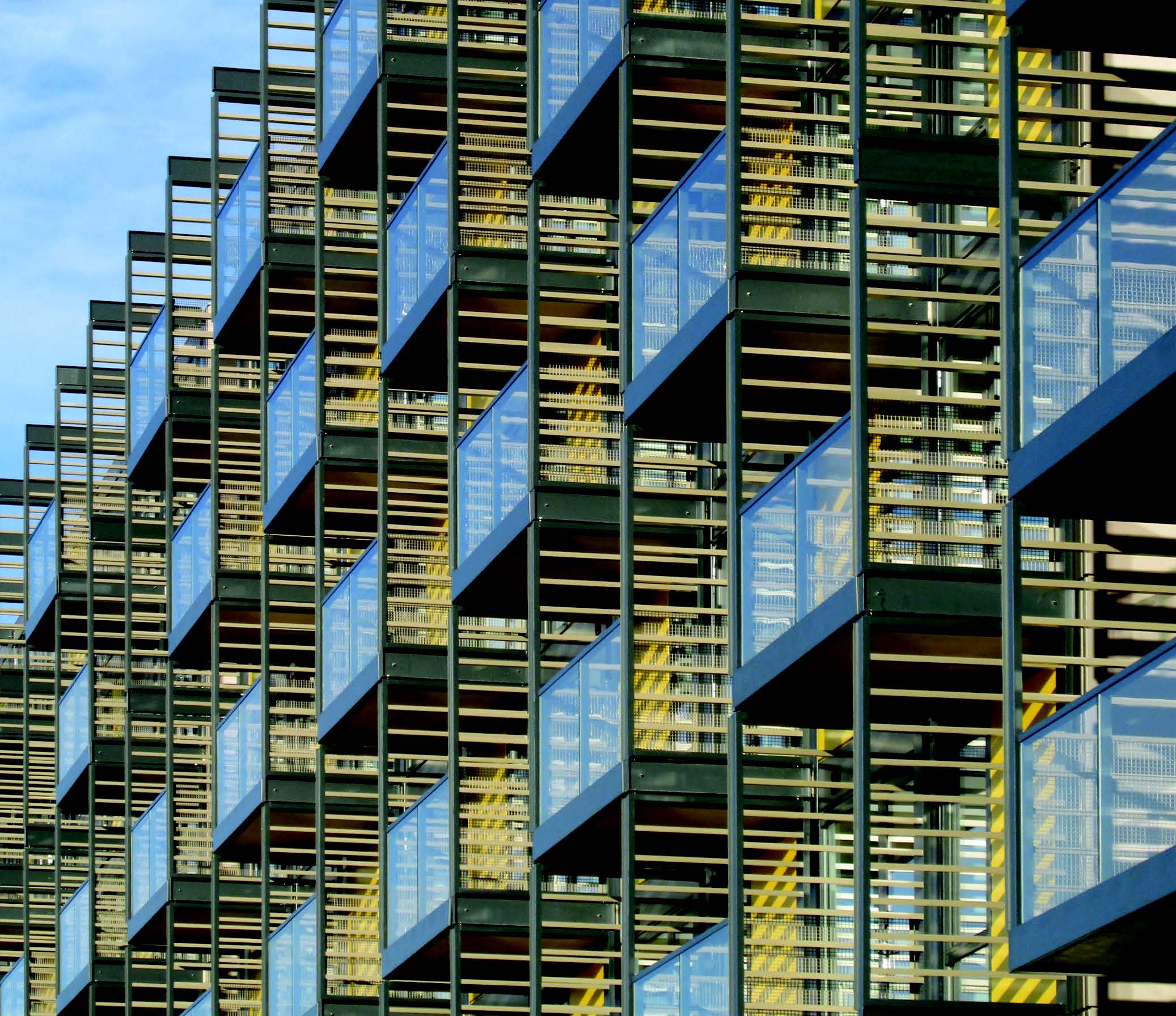
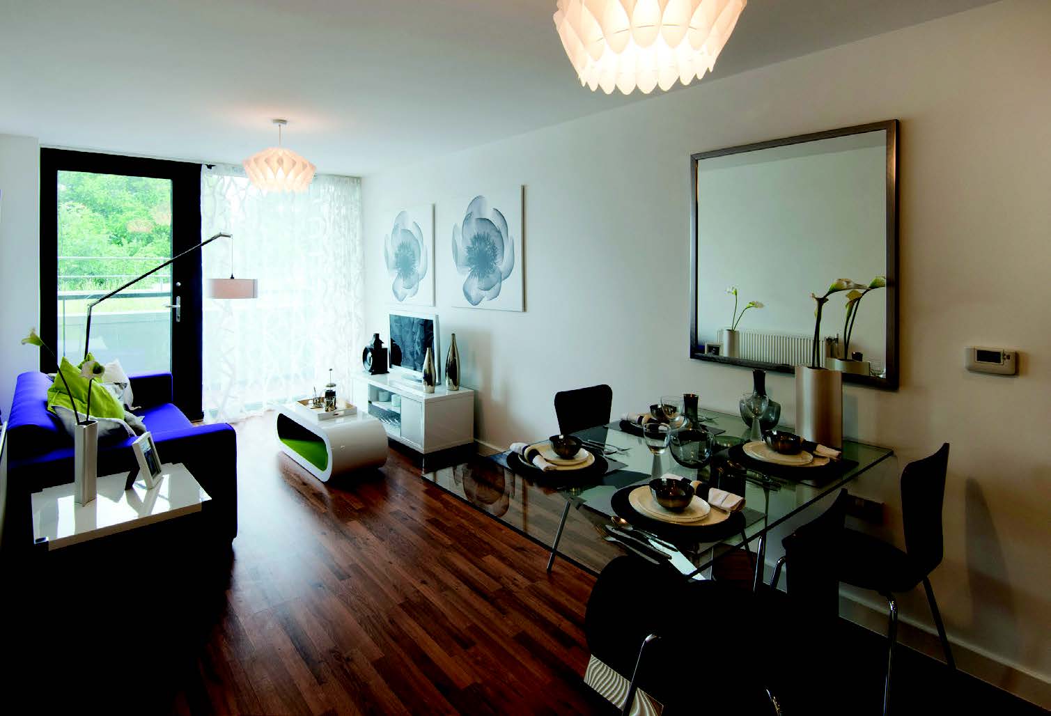
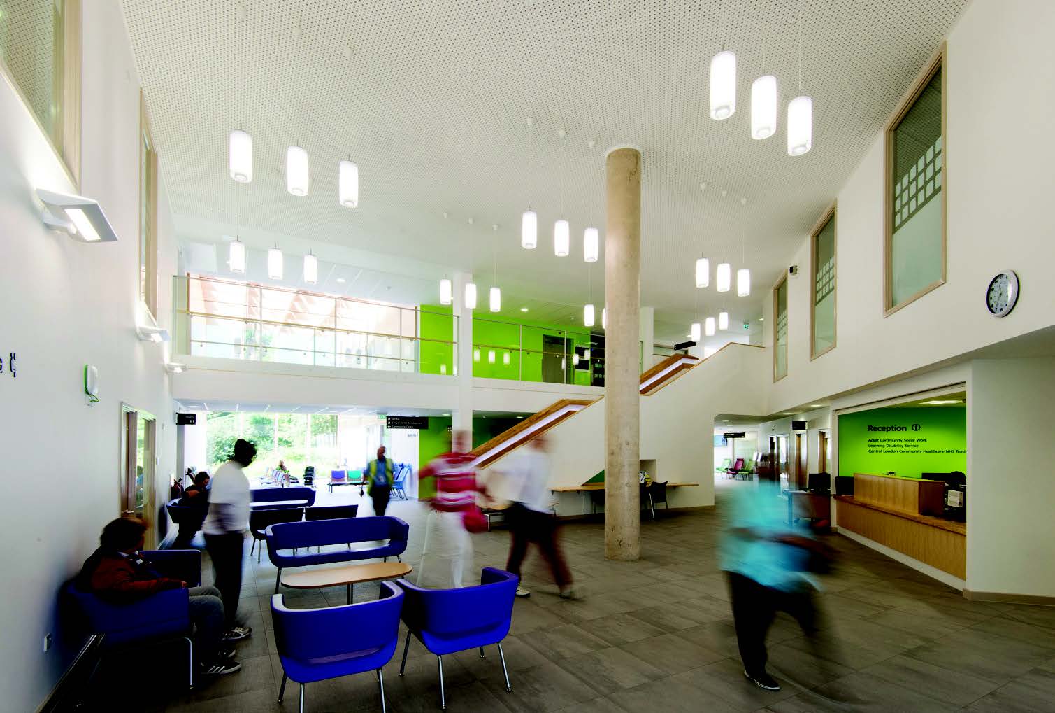
The Design Process
Maximising the value of the residential element was an essential part of the brief to ensure sufficient cross funding for the health centre whilst working within the planning and rights of light envelope. The modular design of the plan and the standardisation of the glazed cladding system has allowed swift erection of the building and thus sale of the apartments.
The building itself sits back from the street creating a wide public promenade that provides a grand new civic gateway to Wormholt Park, and a new boundary to the park along Bloemfontein Road.
Thine norin dr Enc elivelopmenton the arb and analinsiniors.tre bocated
around a central main entrance that opens onto generous waiting areas with views across the park. It is a radical approach to the sharing and standardisation of space between NHS and Local Authority that allows a rational and flexible layout able to deliver the service efficiency benefits of this co-location. The centre provides a range of healthcare services including space for four GP practices, a variety of social services and the health and wellbeing team.
The residential element is raised above the healthcentre and retail as a defined block, the length of which is punctuated by a series of vertical circulation cores. The breaks in the linear mass announce the residents entrances. Apartments are clustered around dedicated vertical cores to create a more intimate, personal and accessible circulation space to all of the flats.
 Scheme PDF Download
Scheme PDF Download











