The Avenue
Number/street name:
The Avenue
Address line 2:
City:
Saffron Walden
Postcode:
CB11 4GN
Architect:
Pollard Thomas Edwards
Architect contact number:
Developer:
Hill.
Contractor:
Hill
Planning Authority:
Uttlesford District Council
Planning Reference:
UTT/0188/10/FUL
Date of Completion:
Schedule of Accommodation:
6 x 1 bed apartment, 22 x 2 bed apartment, 25 x 3 bed house, 18 x 4 bed house, 5 x 5 bed house
Tenure Mix:
Mixed tenure
Total number of homes:
Site size (hectares):
2.46
Net Density (homes per hectare):
30
Size of principal unit (sq m):
133
Smallest Unit (sq m):
45
Largest unit (sq m):
275
No of parking spaces:
165
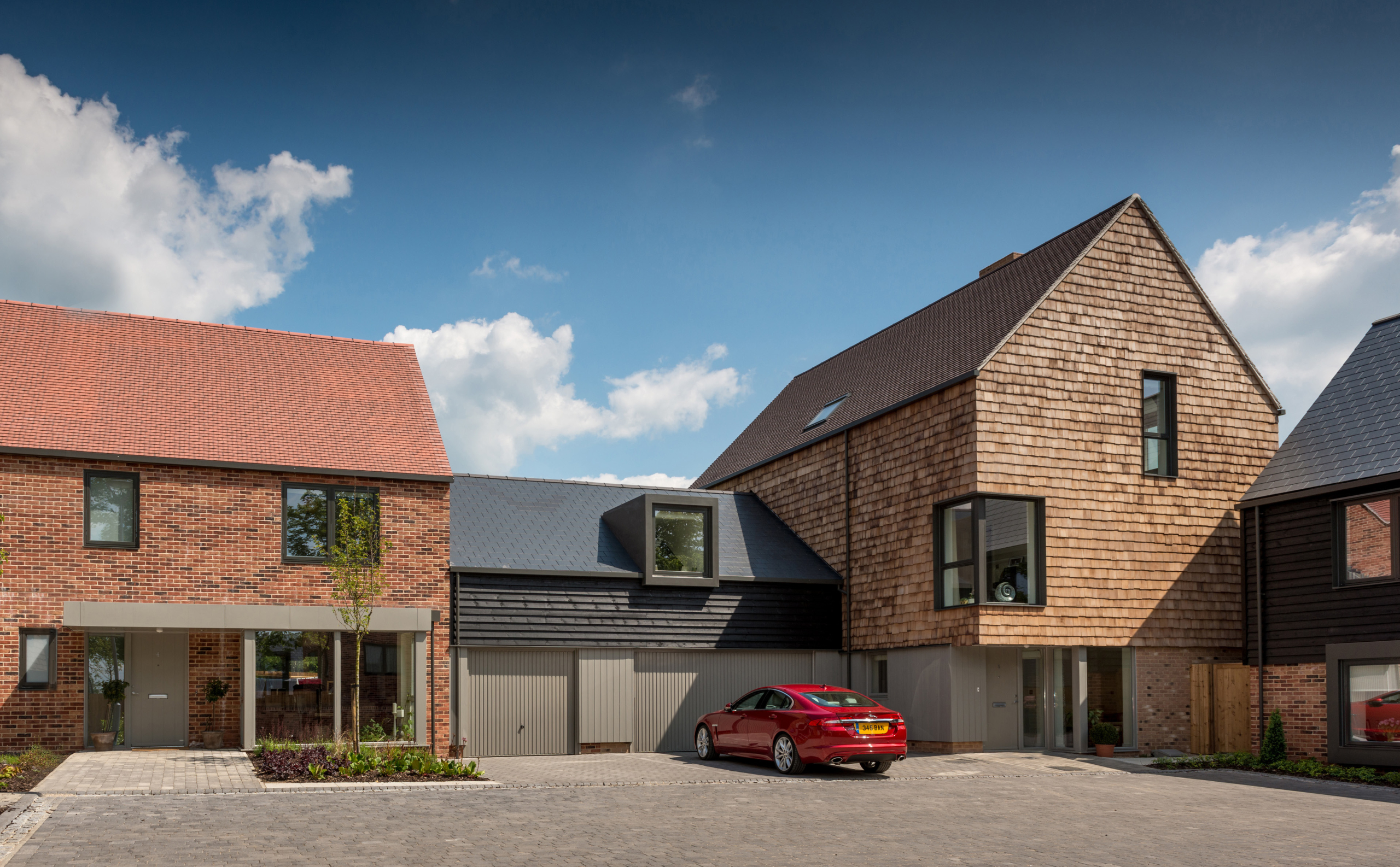
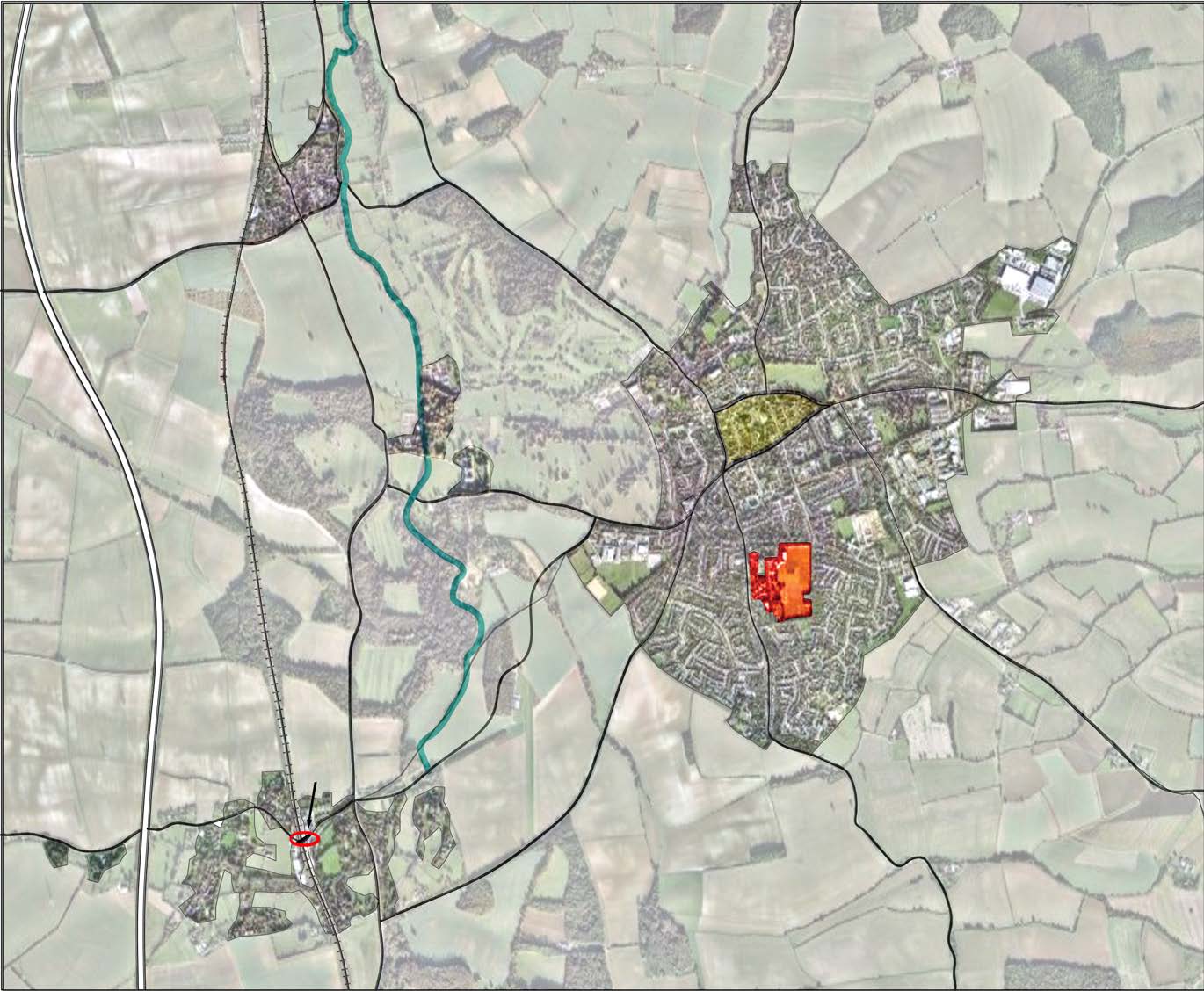
Planning History
An application (by others) was refused in December 2007 on grounds of scale, design, affordable housing provision and parking shortfall. We were brought on board and met the planners in September 2008 to review the issues raised by the previous application and set out the new design approach. Further meetings were held in August and December 2009 to review the design development. A planning application was submitted in February 2010 and was granted consent in October 2010.
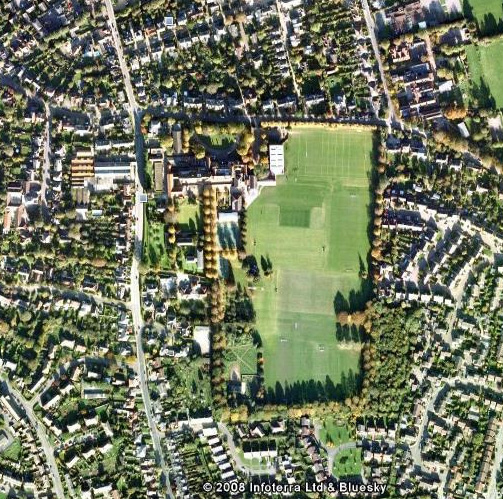
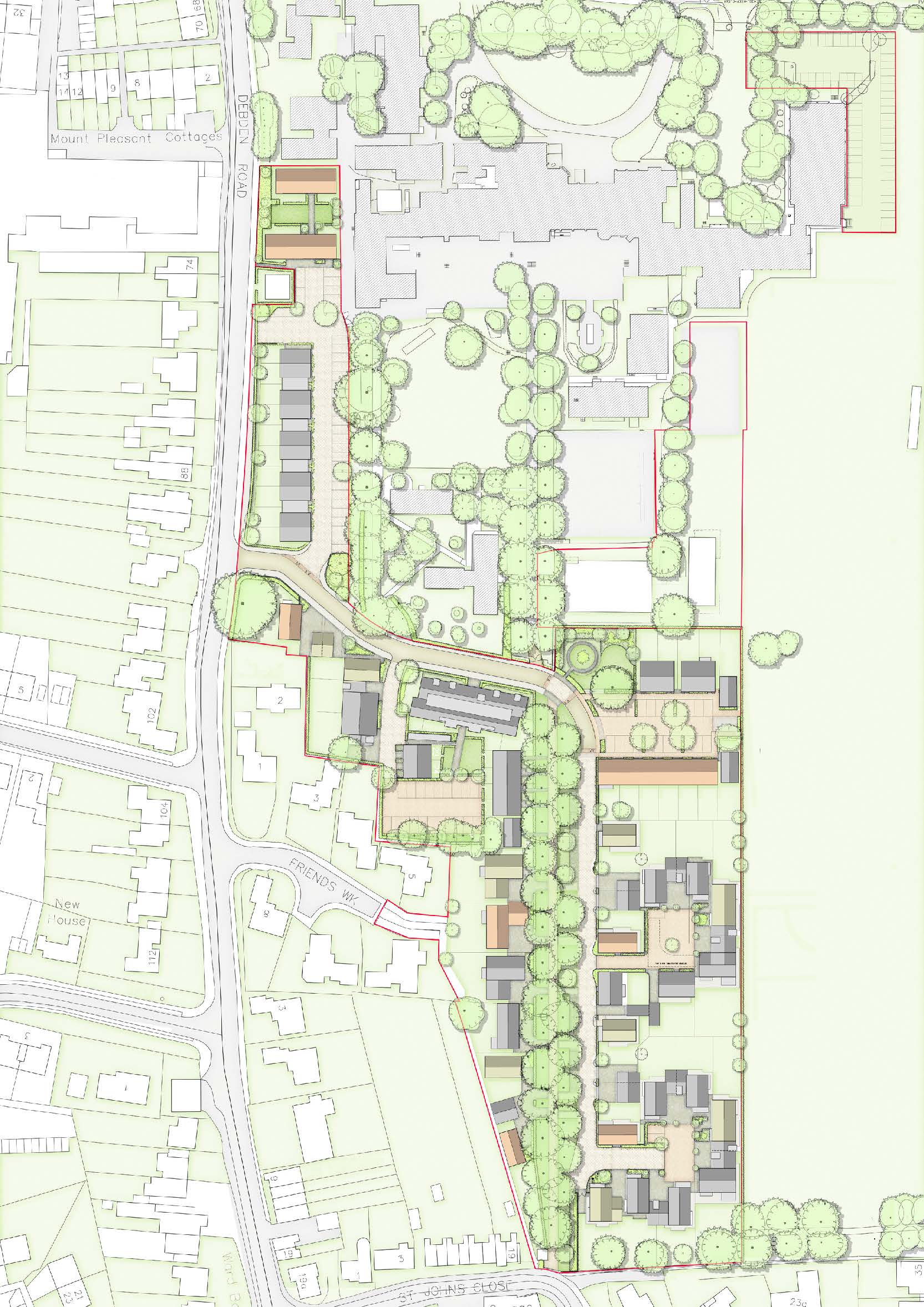
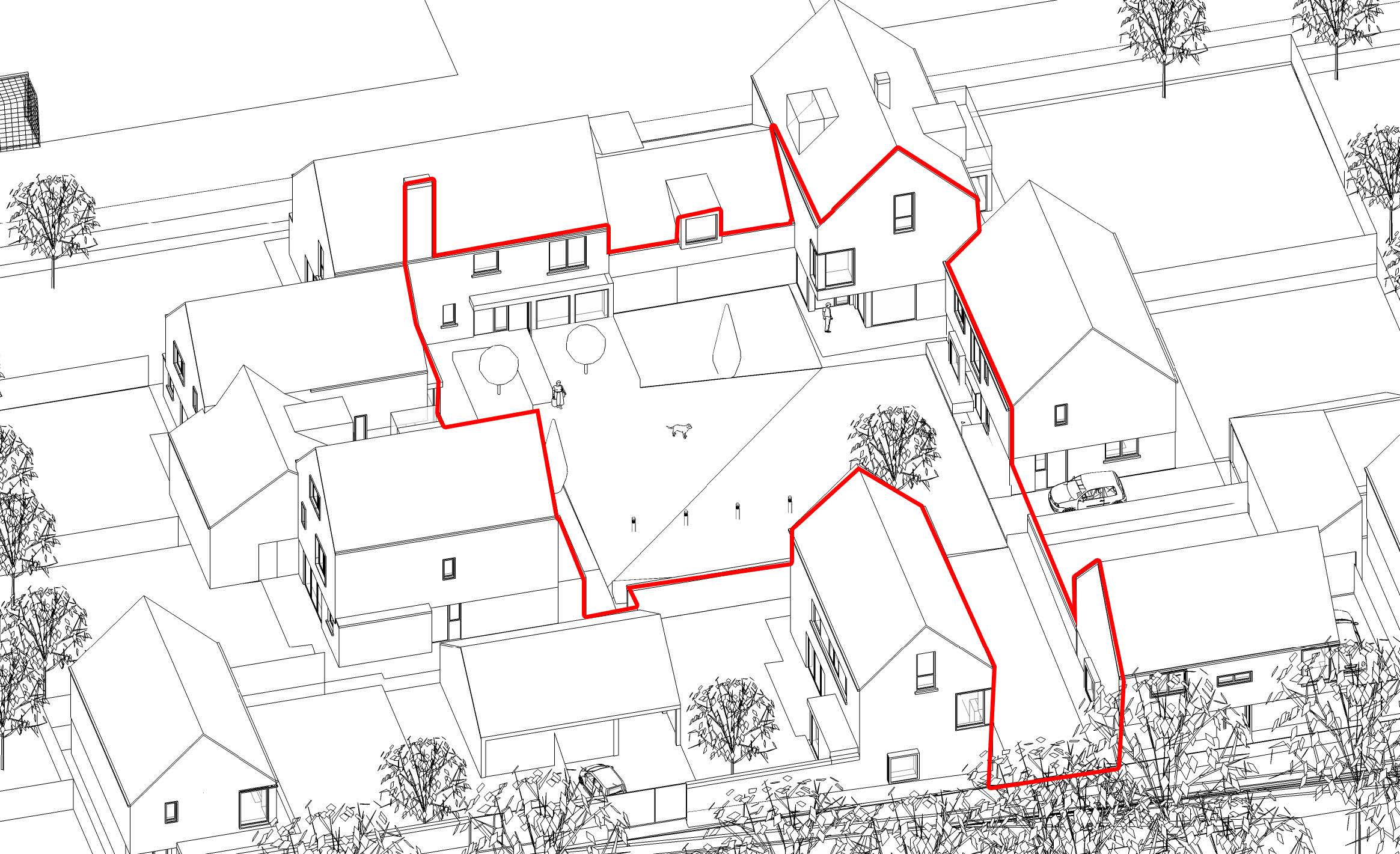
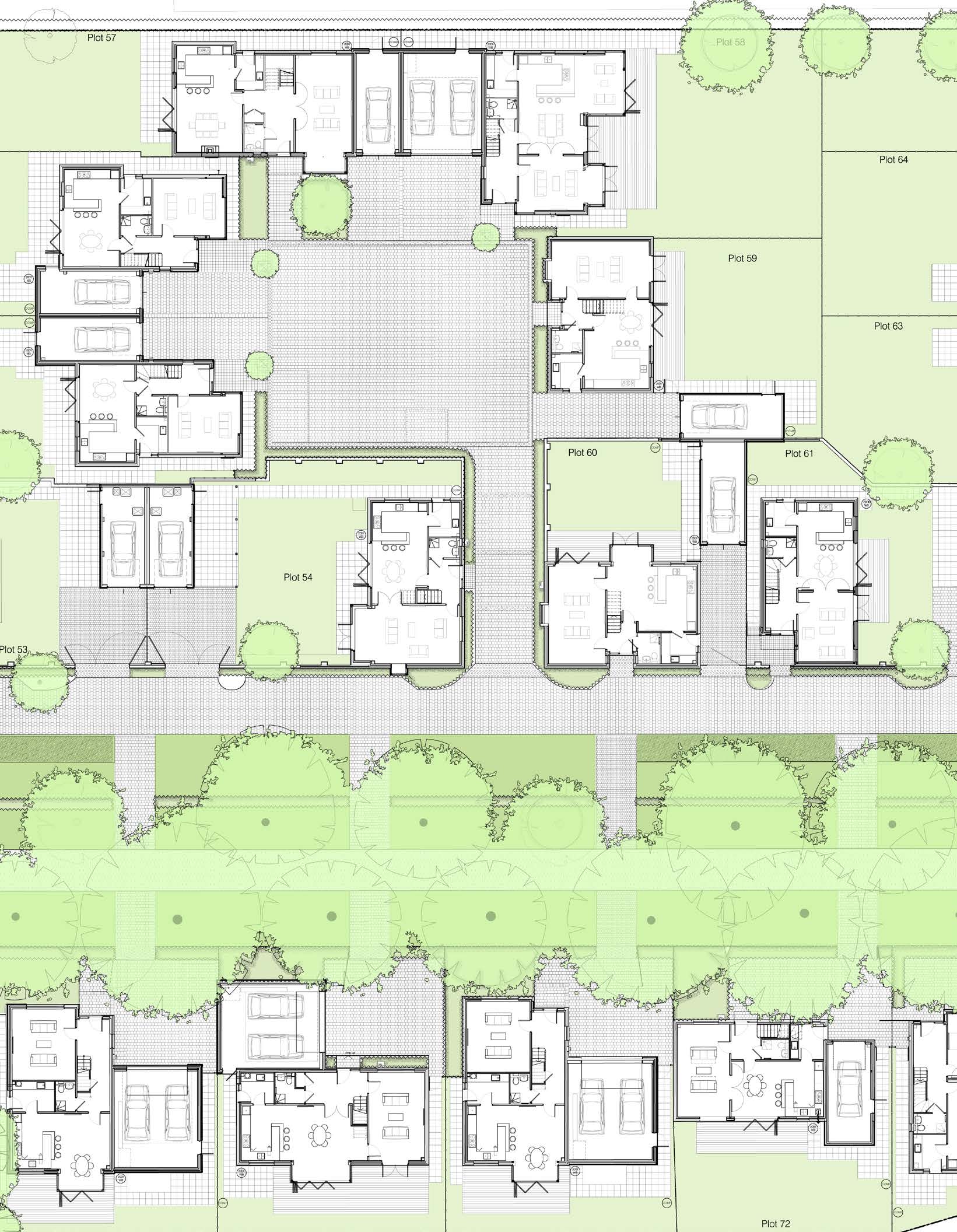
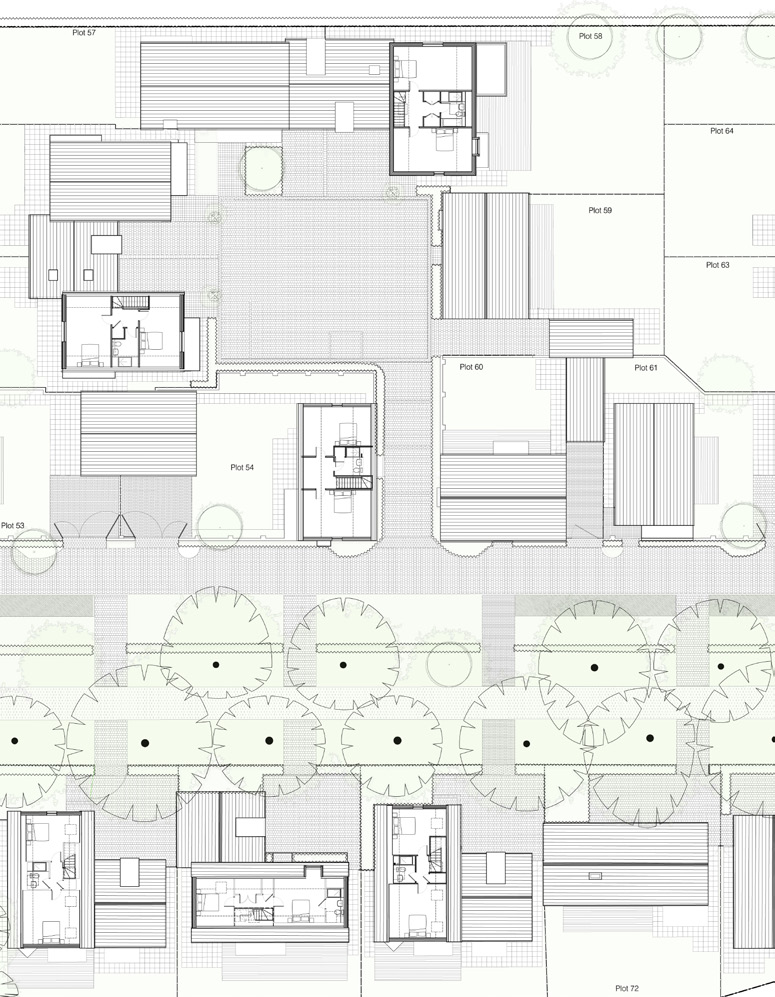
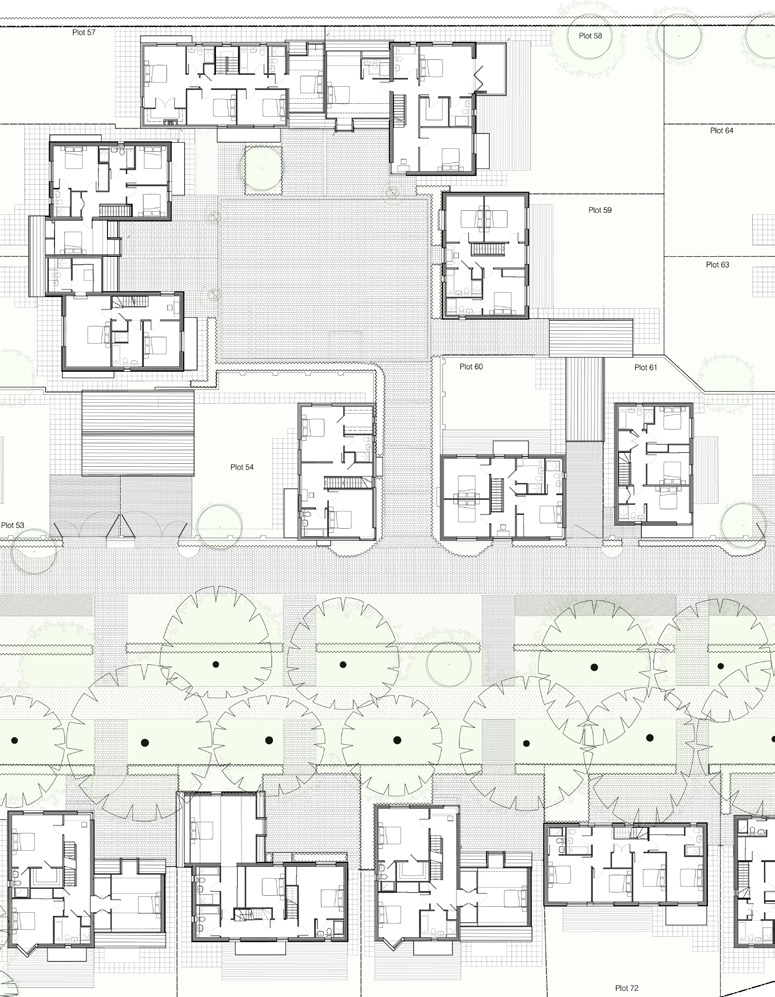
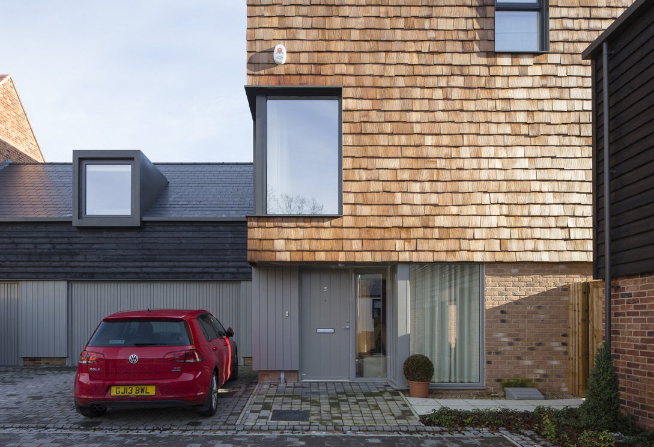
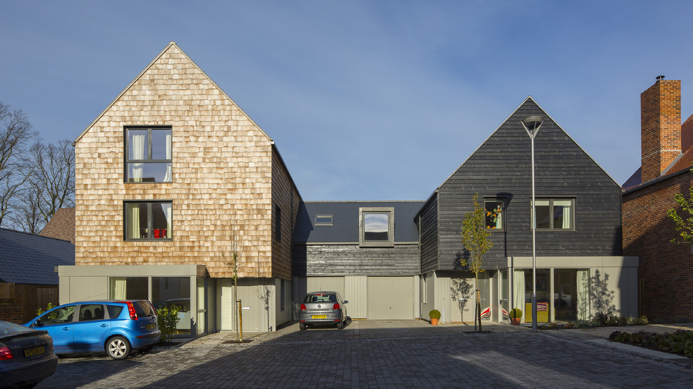
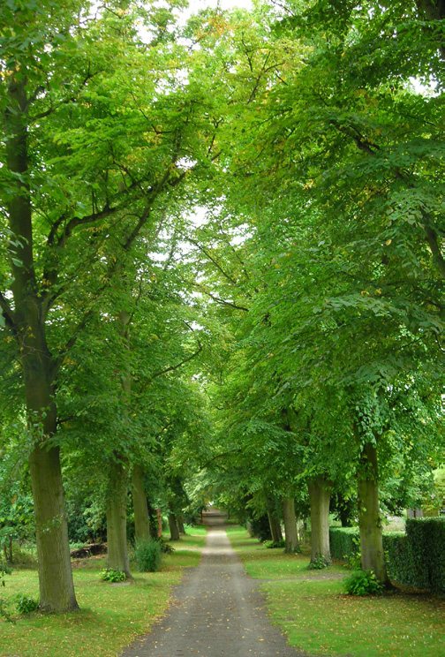
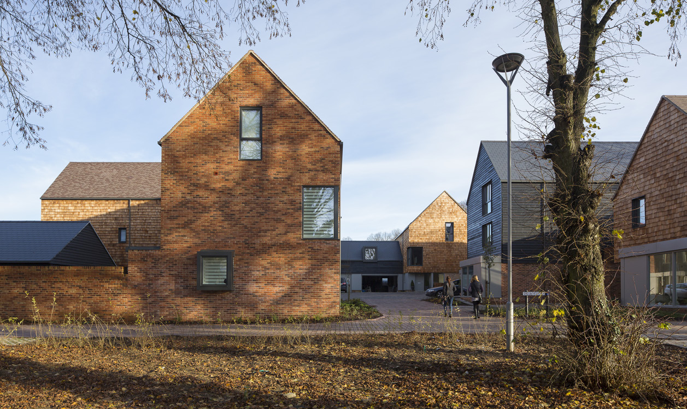
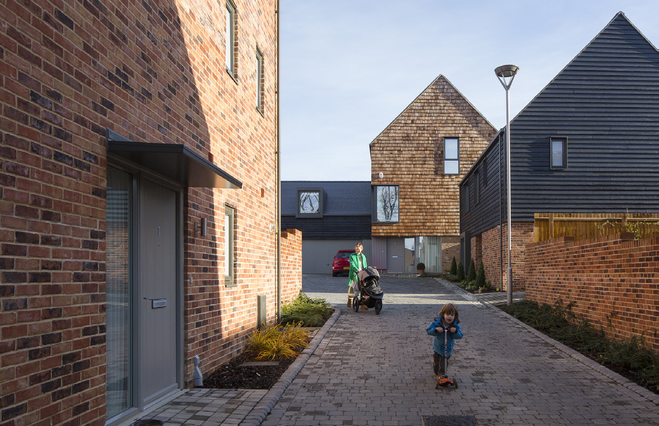
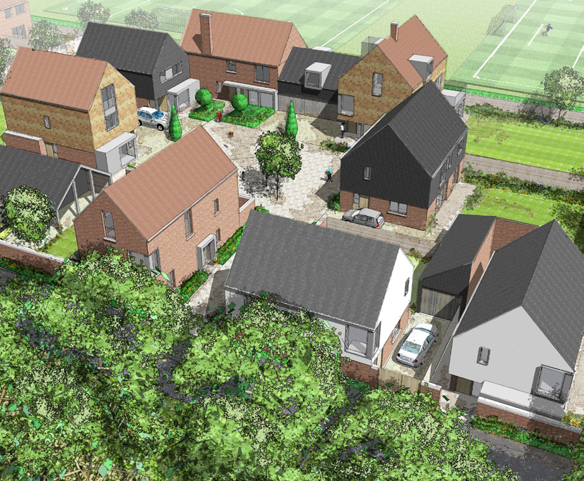
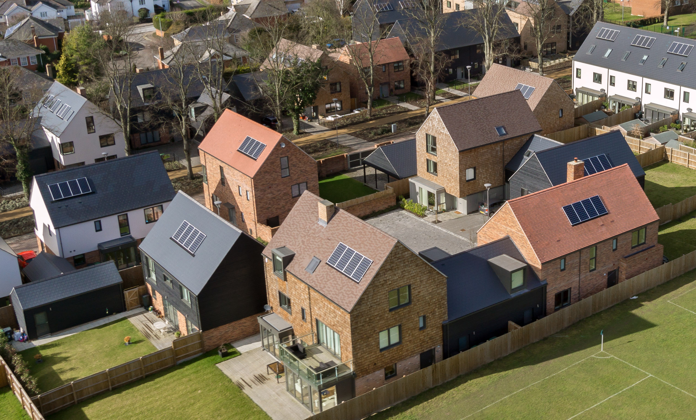
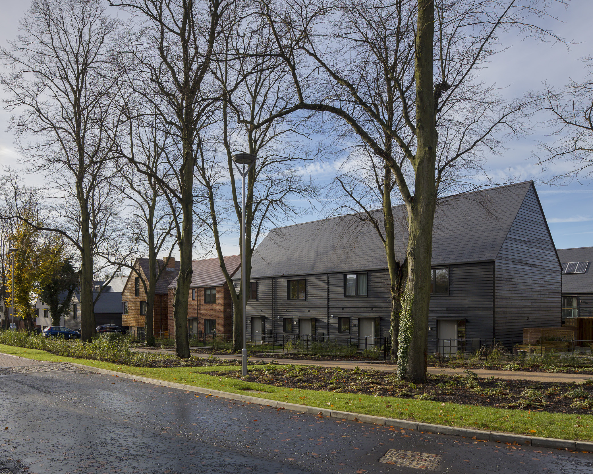
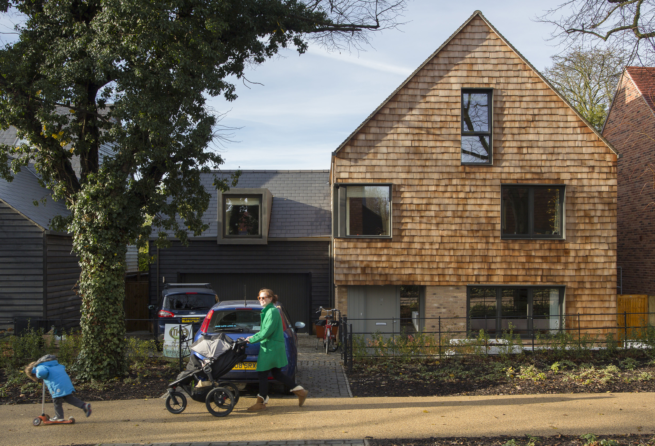
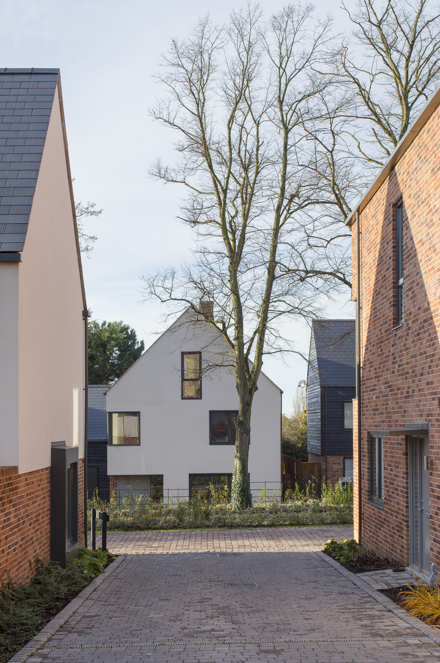
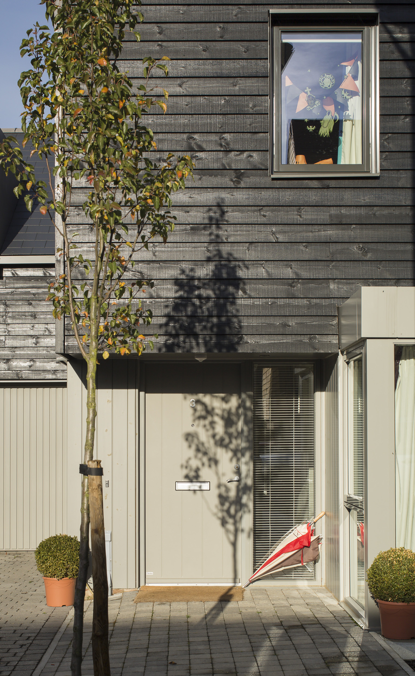
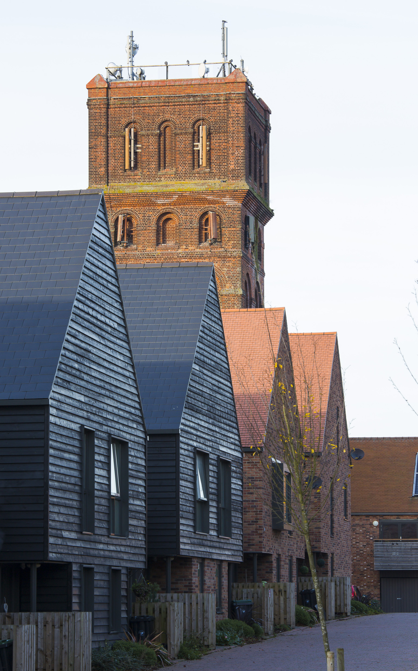
The Design Process
The vision was to create a place of quality which is both distinctive and integrated; taking its cue from the fabric and grain of Saffron Walden and Essex whilst maintaining and enhancing the intrinsic qualities of the site. The heart of the scheme is the retained tree-lined avenue of limes which is now a relocated public right of way through the site.
Frequent criticism of suburban development is the repetitive use of standard house-types, which have little to do with their specific context. At The Avenue, each home has been designed in response to its specific location, aspect and views. Each is considered in relationship to its neighbours and each contributes to the setting of the other within intimate clusters.
The house plans combine bespoke design with the economies of repetition - with repeating parts of the plan and construction components and materials. These are like a 'kit of parts' distributed appropriately to each plot and house to achieve individuality and variety.
Buildings are modelled as extruded vernacular forms using a restricted palette of traditional materials combined with contemporary details. Each plot has been conceived in the round and the elevations composed to maximise light and views within the home with openings kept large and simple. Ground floor openings and bay features take their cue both in scale and form from the agricultural buildings.
The layout creates a series of character areas, each of which reflects the pattern and character of the immediate neighbouring townscape.
A number of the homes are arranged around a series of semi-private courtyards.
The courtyard typology enables a tight relationship between dwellings and maximises the spaces within the house and garden beyond.
At the northern end of the site, a terrace of two-storey houses are linked at ground floor level, but appear as a series of individual gable-end houses, reflecting the local vernacular.
The area in front of the adjacent listed water tower within the conservation area is framed by apartments, arranged in two blocks around shared and individual private gardens.
 Scheme PDF Download
Scheme PDF Download


















