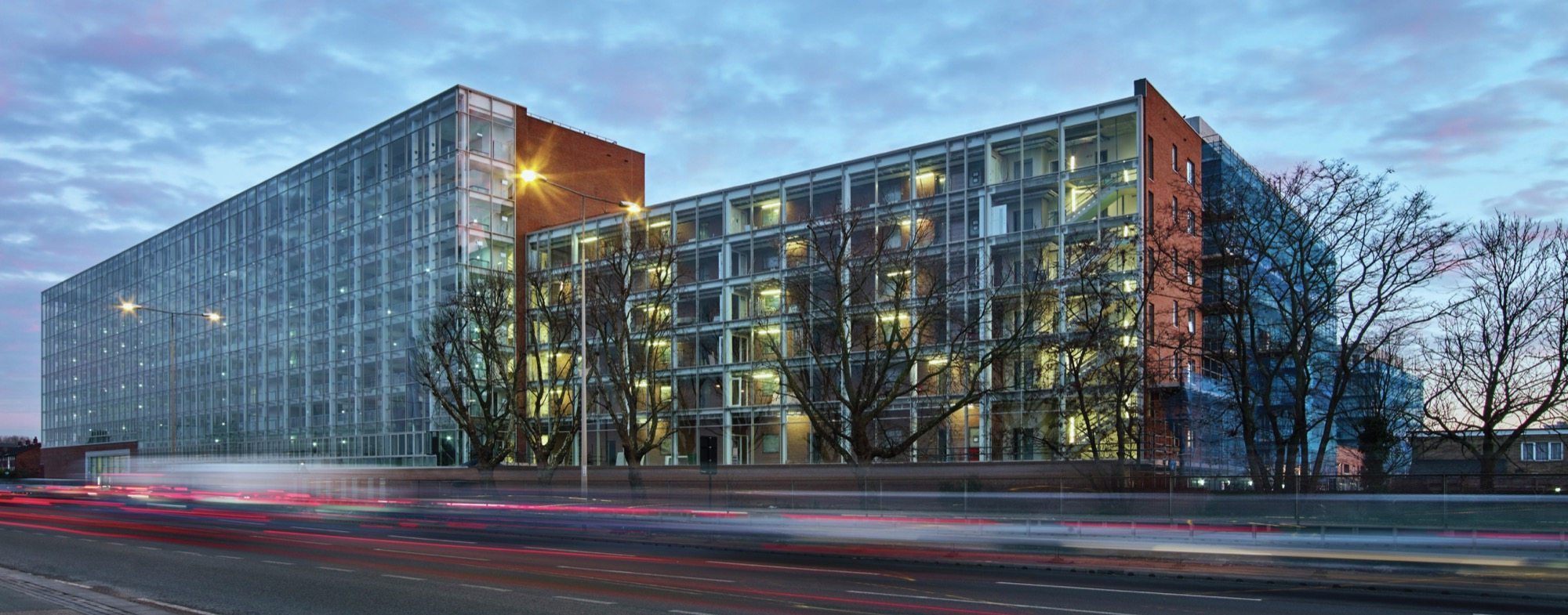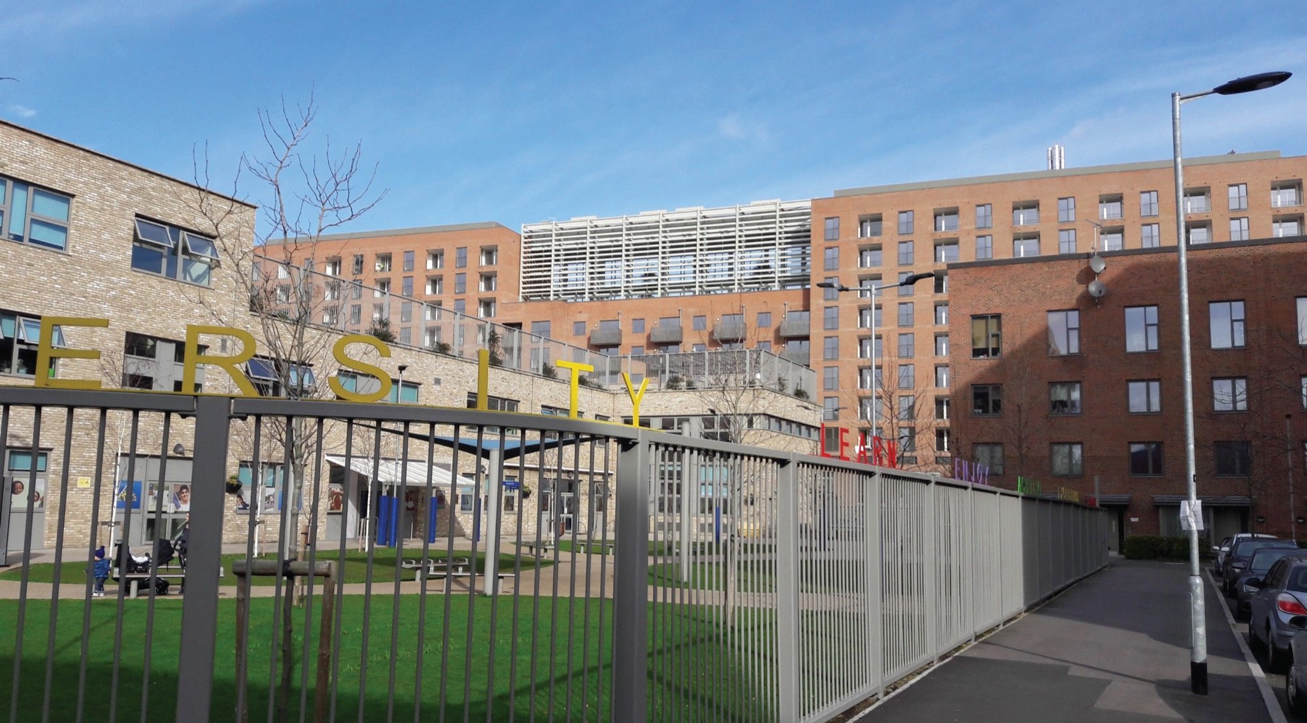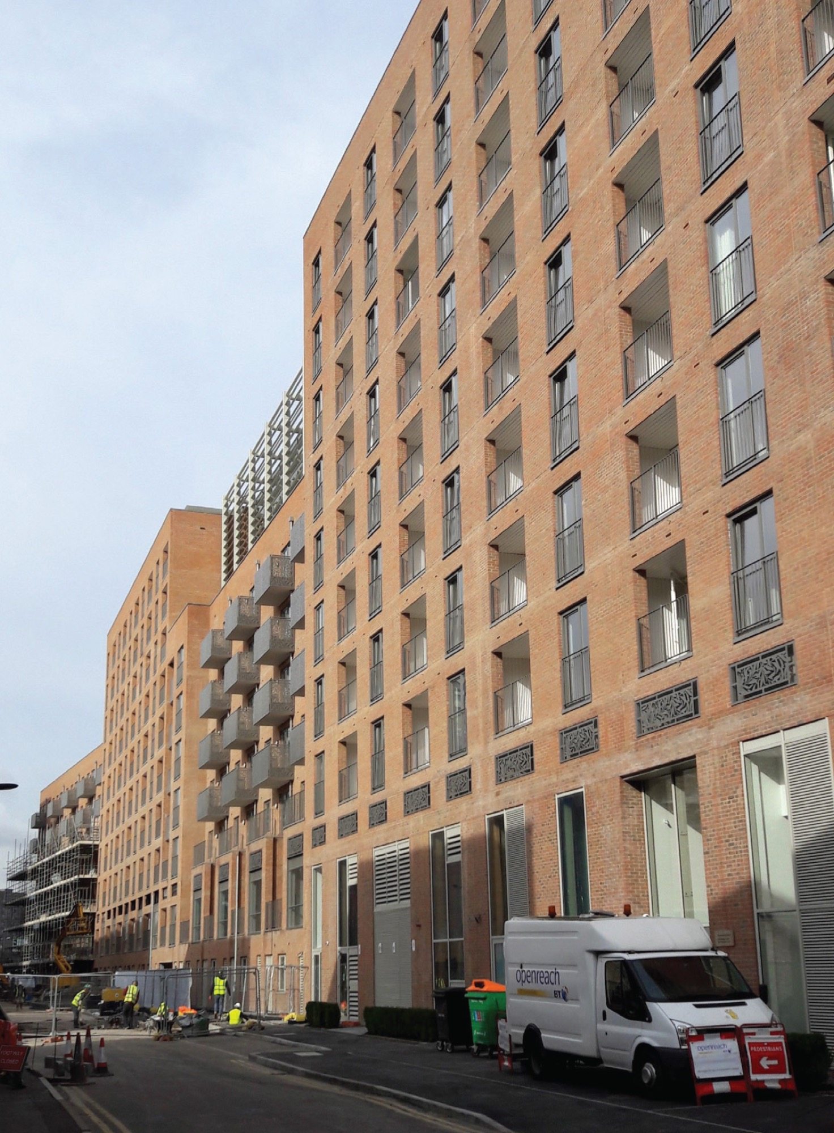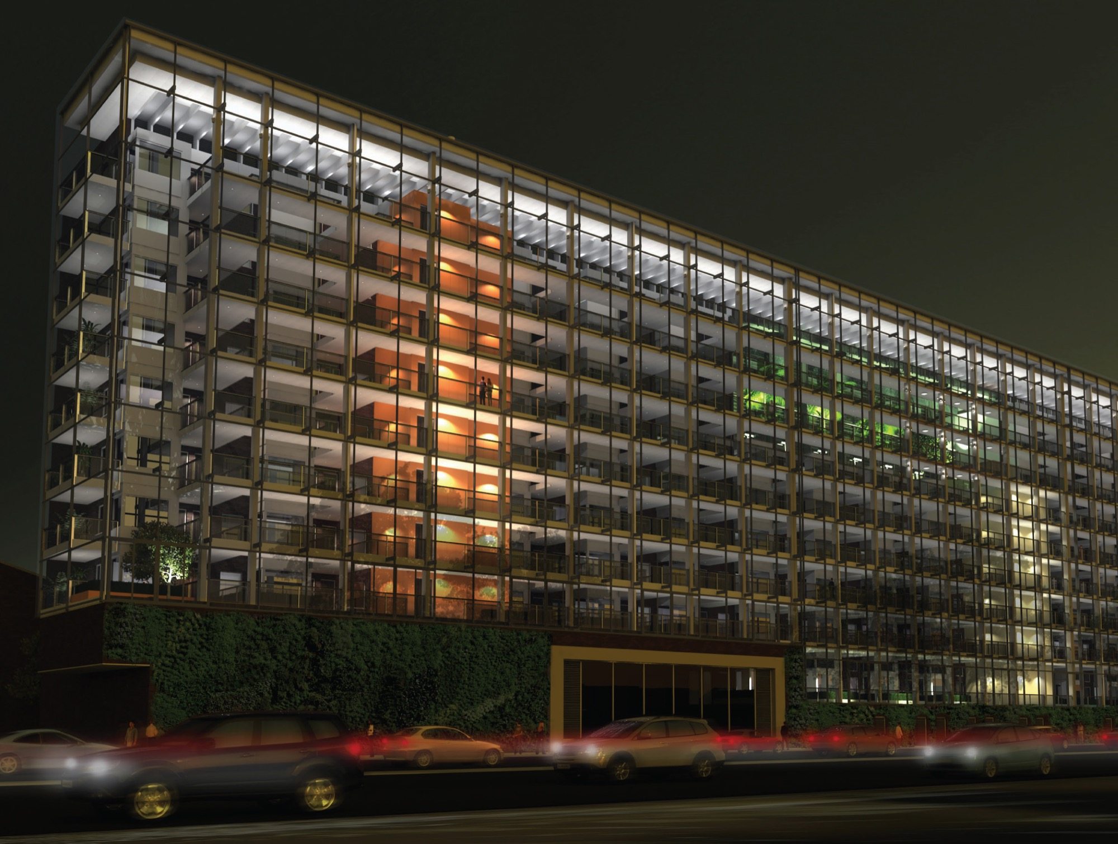The Atrium Building East City Point
Number/street name:
Hamsley Road
Address line 2:
Canning town
City:
London
Postcode:
E16 1RA
Architect:
Shepheard Epstein Hunter (SEH)
Architect contact number:
Developer:
Countryside Properties.
Planning Authority:
London Borough Newham
Planning Reference:
Date of Completion:
06/2025
Schedule of Accommodation:
23 x 1 bed apartments, 118 x 2 bed apartments, 12 x 2 bed maisonettess
Tenure Mix:
60% Market sale, 28% Shared Ownership, 12% Affordable Rental
Total number of homes:
Site size (hectares):
0.47
Net Density (homes per hectare):
326
Size of principal unit (sq m):
65
Smallest Unit (sq m):
38
Largest unit (sq m):
82
No of parking spaces:
38








The Design Process
Full planning approval for the scheme was granted in August 2008, this was for the development of a new Keir Hardie Primary School, 649 residential dwellings, car parking and landscaping.
The development of this permission followed extensive community consultation, in the form of exhibitions in 2006 where more than 120 people attended. In 2007, where community stakeholder groups were set up, and in 2008 where a public drop in event was held.
Following the original approval, the design was refined through a series of further applications to discharge conditions and for minor amendments. Perhaps the most significant of these was made in 2014 which was to incorporate essential changes to the design of the landmark Atrium Building, including a significant changes to the design of the glazed atrium itself.
 Scheme PDF Download
Scheme PDF Download







