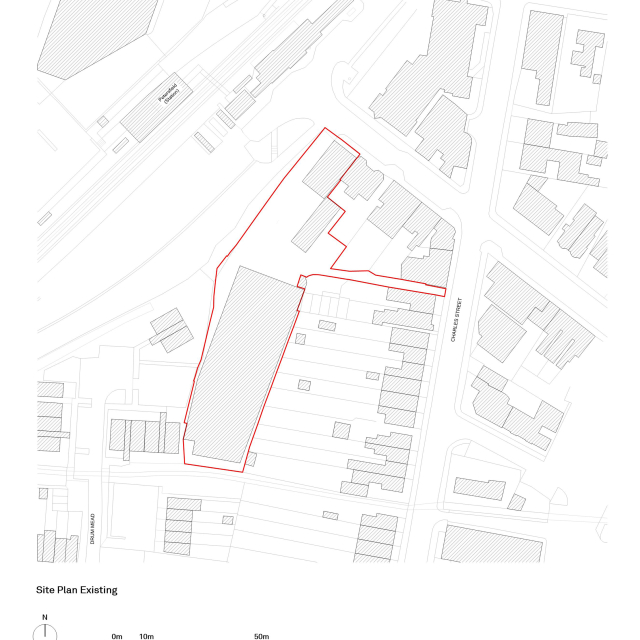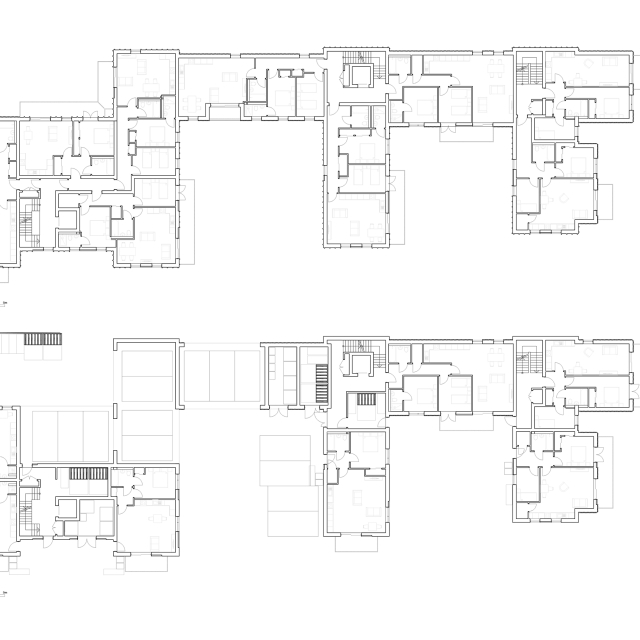Tews Engineering
Number/street name:
34 Lavant Street
Address line 2:
City:
Petersfield
Postcode:
GU32 3EF
Architect:
Re-Format
Architect contact number:
01730778778
Developer:
6A Vision Homes.
Planning Authority:
South Downs National Park Authority
Planning consultant:
De Courcy Town Planning
Planning Reference:
SDNP/22/04504/FUL
Date of Completion:
12/2023
Schedule of Accommodation:
34 x 1 and 2 Bed flats
Tenure Mix:
85% Private, 6% Shared Ownership, 9% Affordable
Total number of homes:
34
Site size (hectares):
0.34
Net Density (homes per hectare):
100
Size of principal unit (sq m):
82
Smallest Unit (sq m):
39
Largest unit (sq m):
82
No of parking spaces:
22
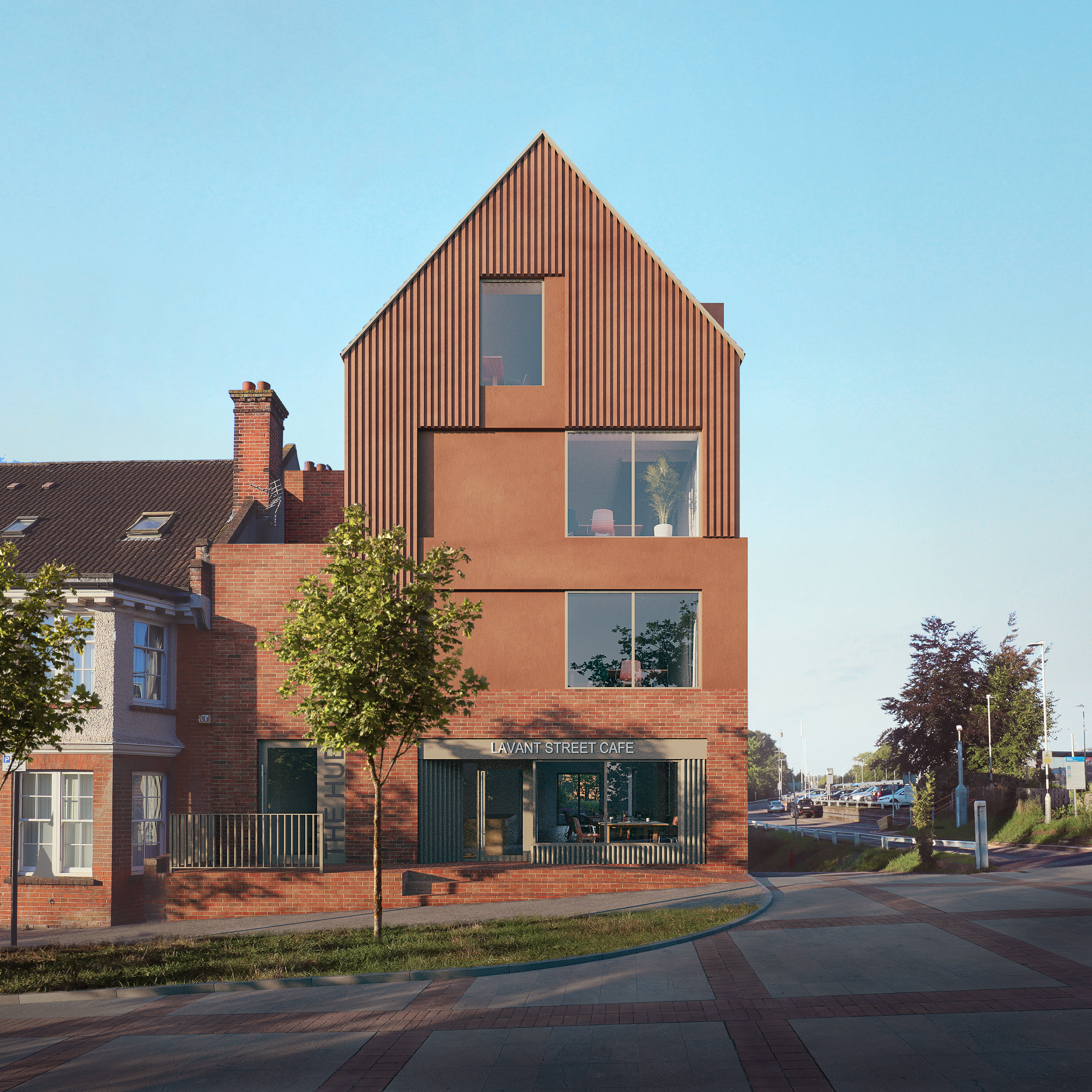
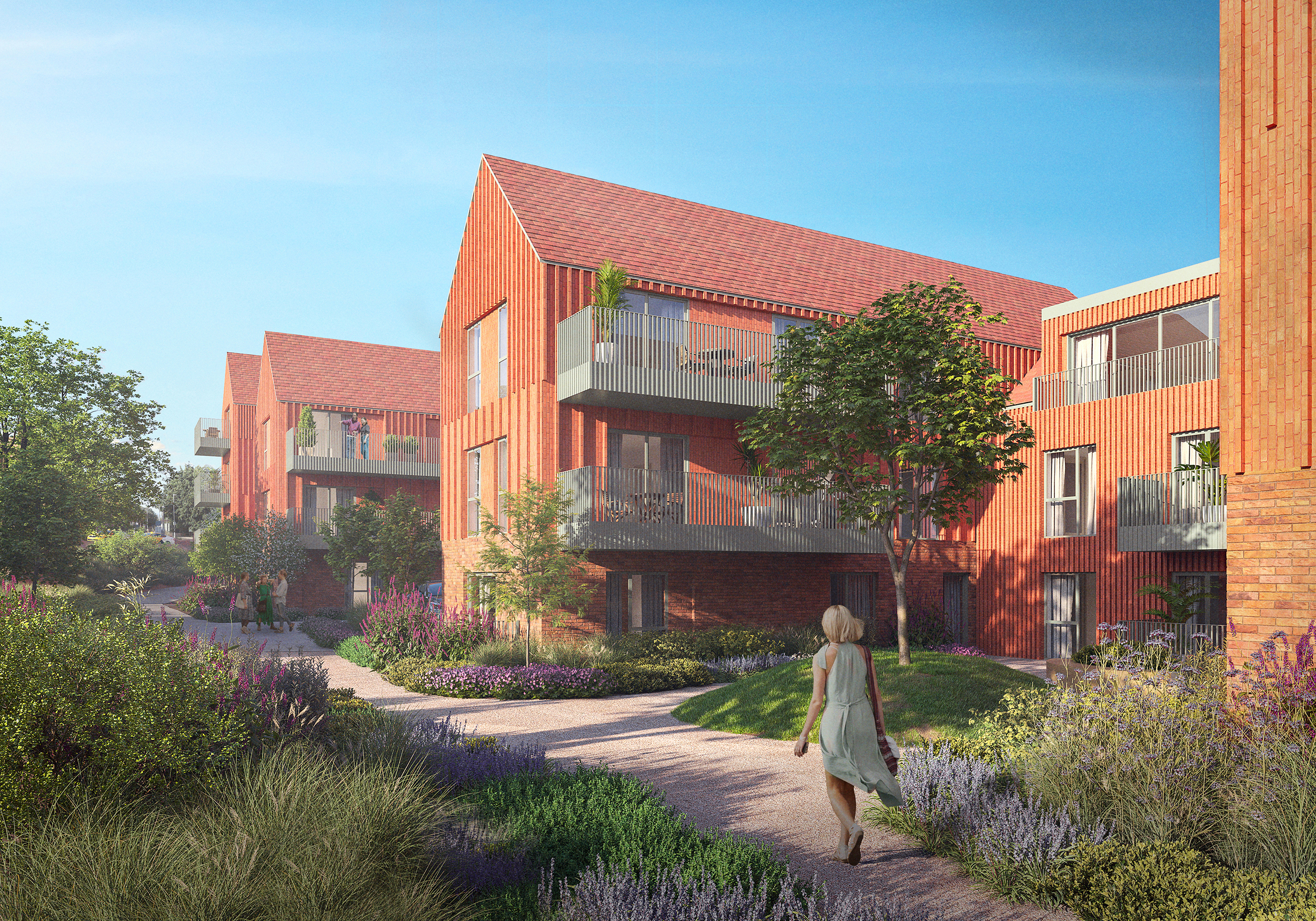
Planning History
Located in the heart of Petersfield, the site has been seen as having significant development potential to enhance the entrance into the South Downs National Park. Previous planning refusals, including appeal dismissals, were based on design standards, not providing the highest quality expected on the edge of a conservation area, and questioning viability.
Re-Format and 6A vision worked closely with the South Downs National Park Planning Authority through pre-applications, community engagement, and public consultations to develop a scheme that the site deserves, delivering a landmark building, a ‘Gateway’ to the town and National Park.
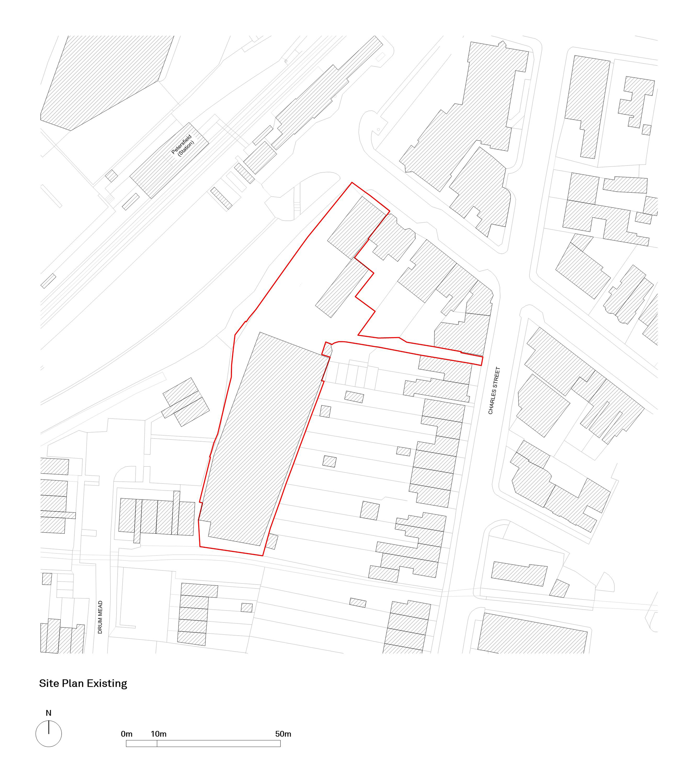
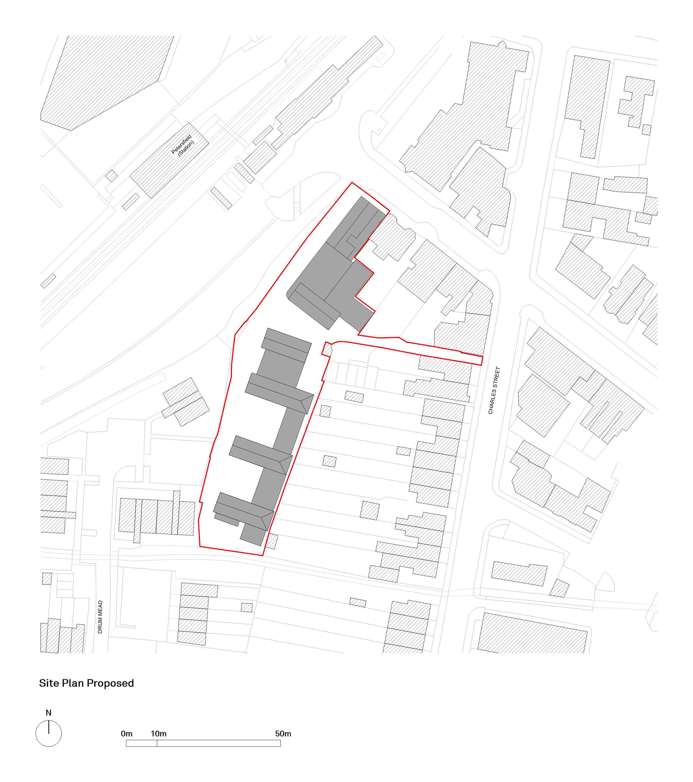
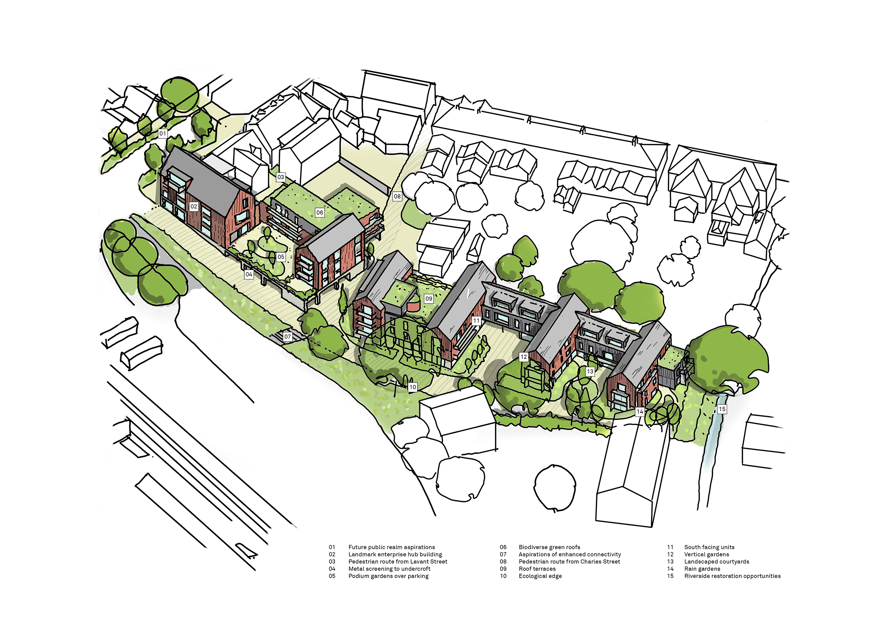
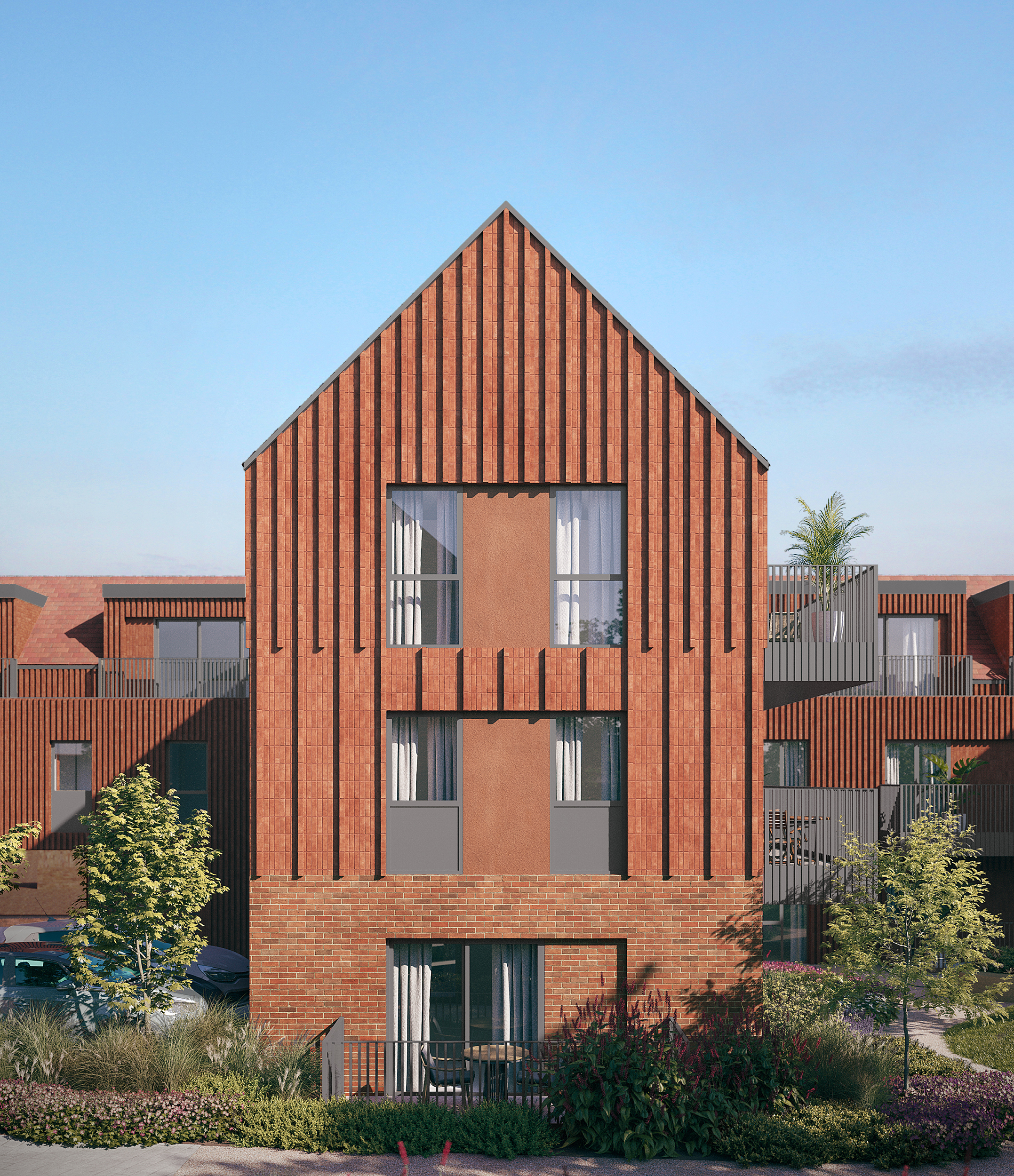
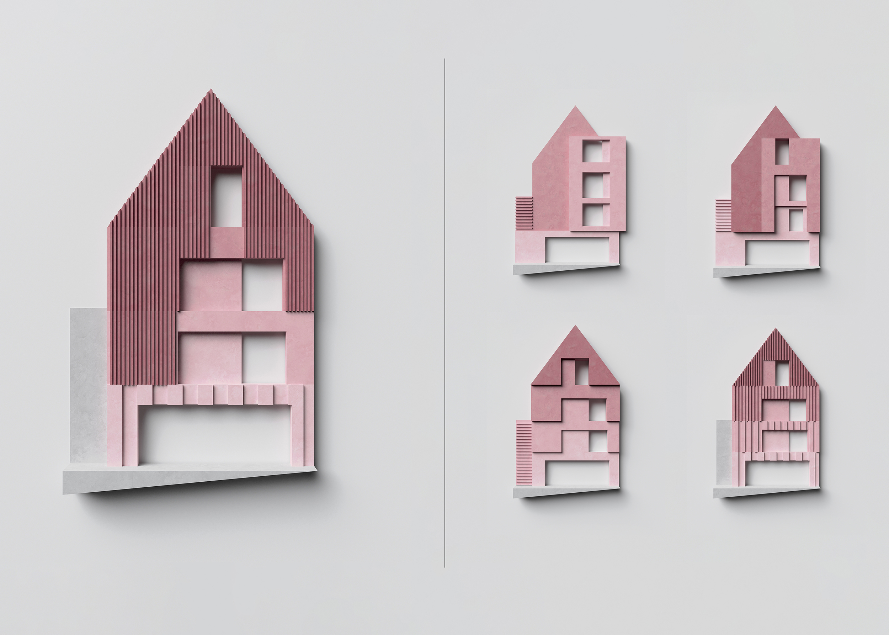
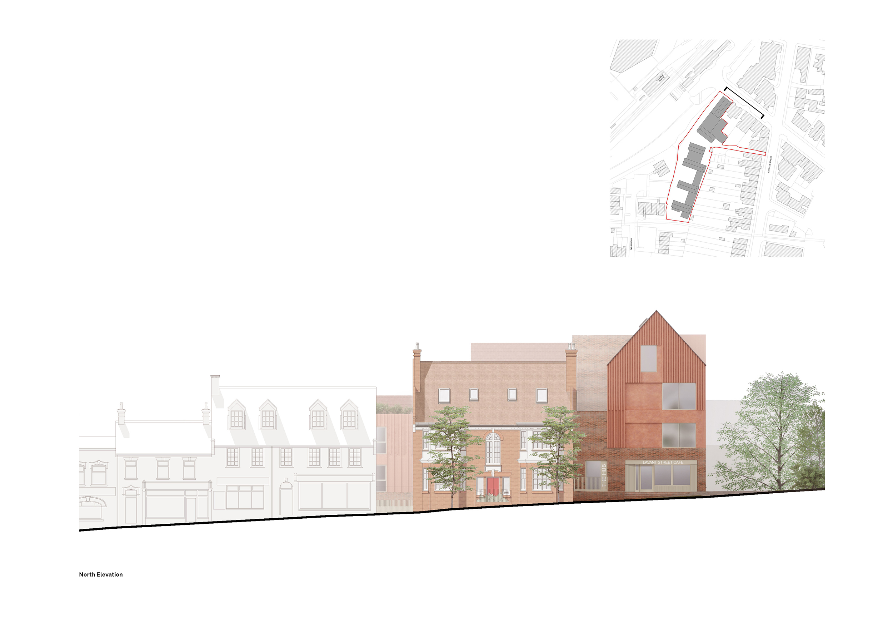
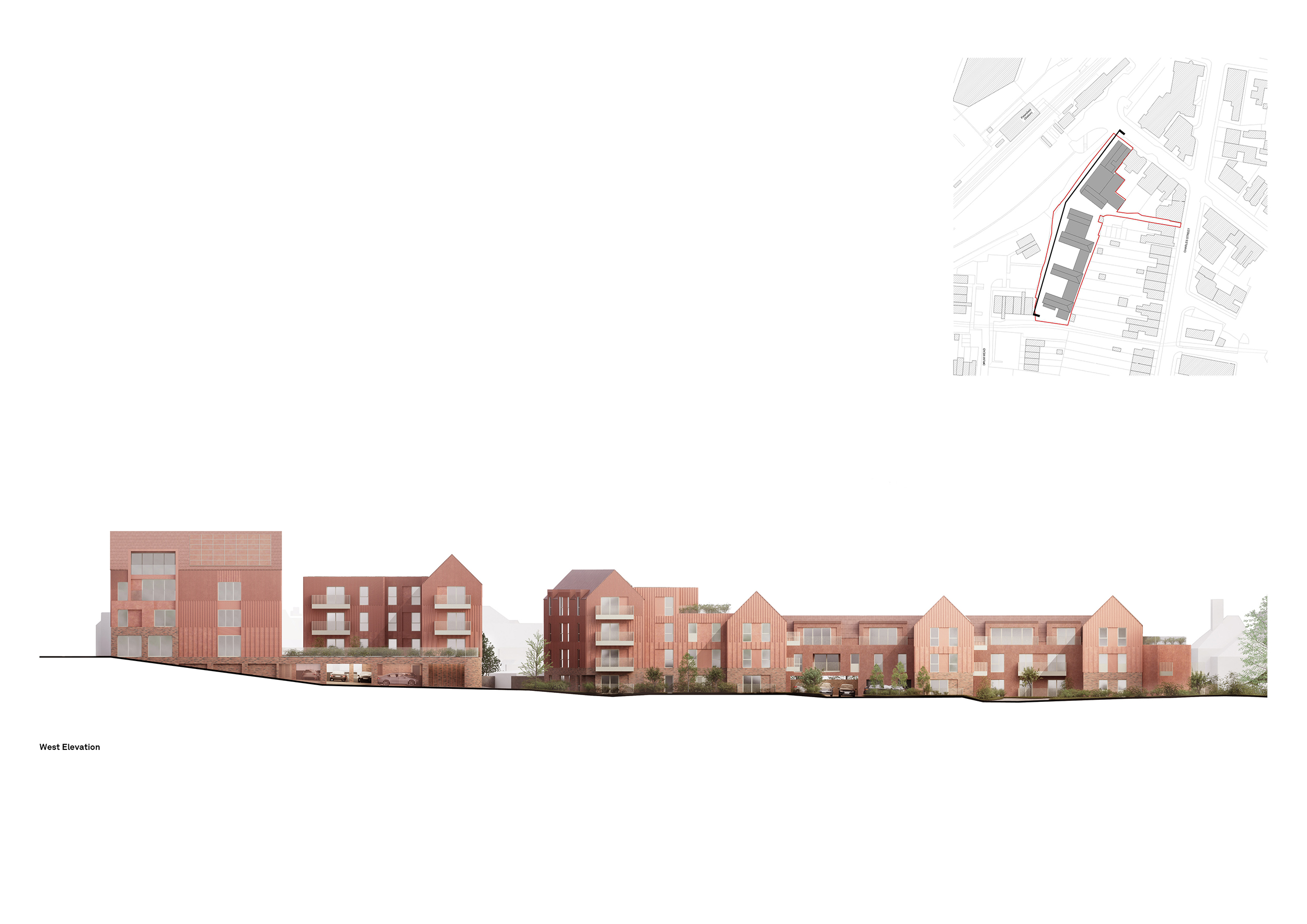
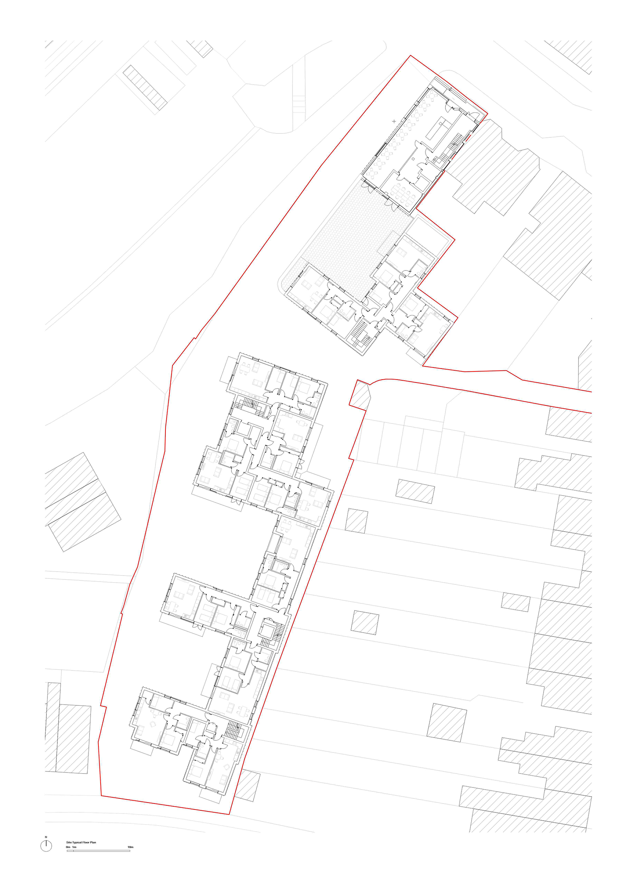
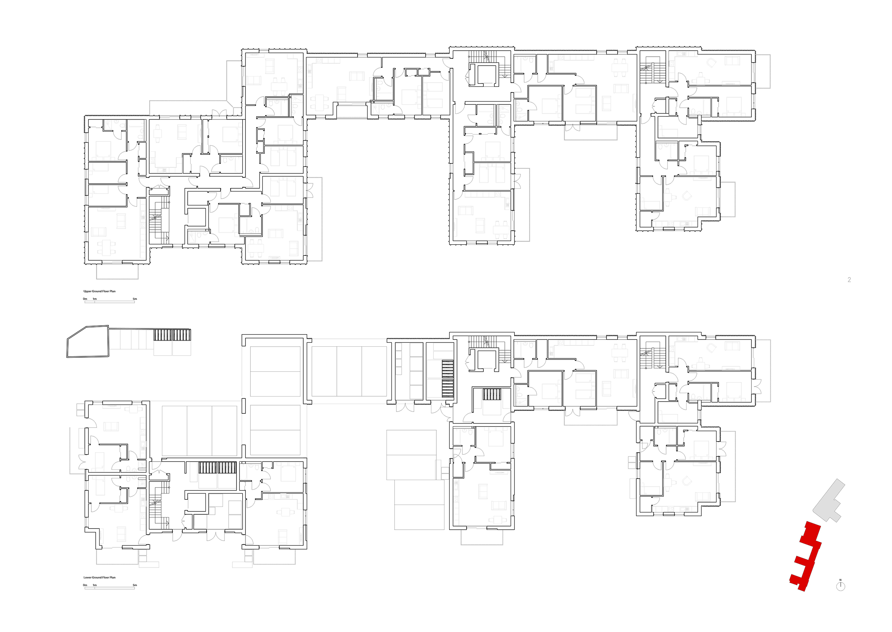
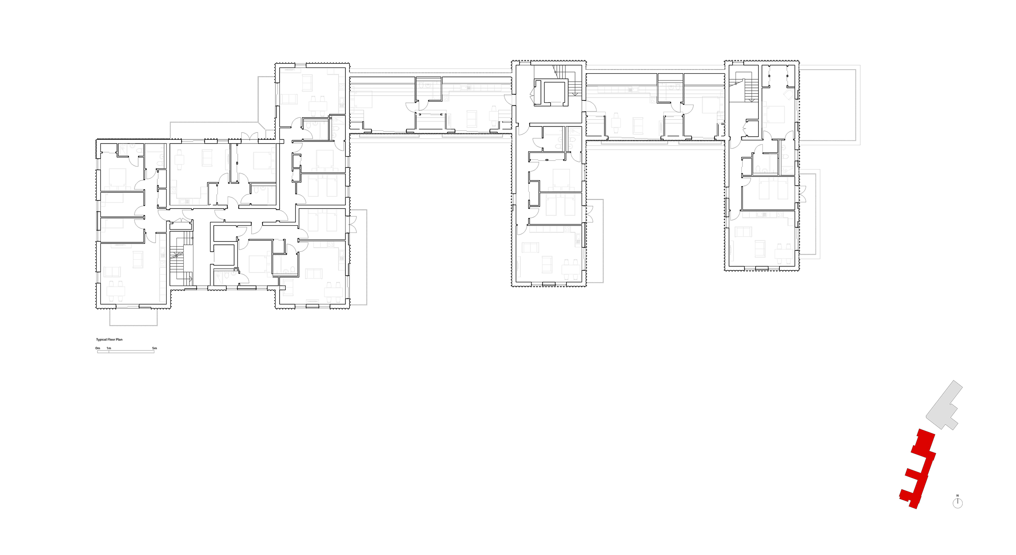
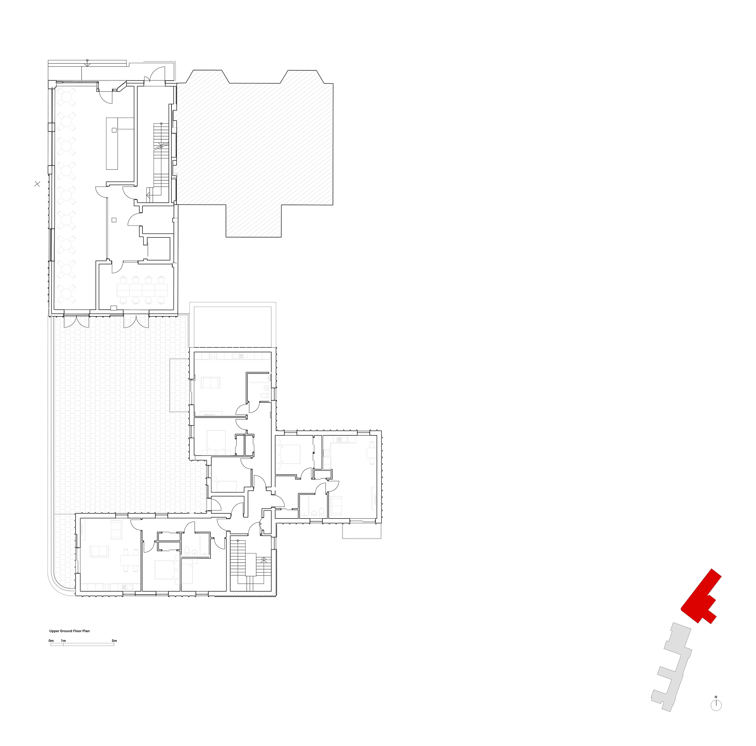
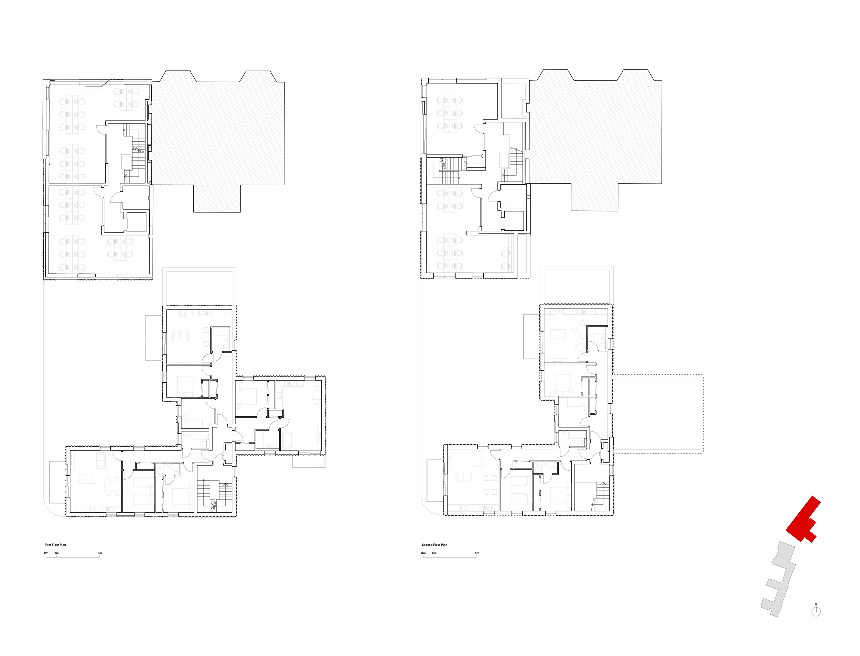
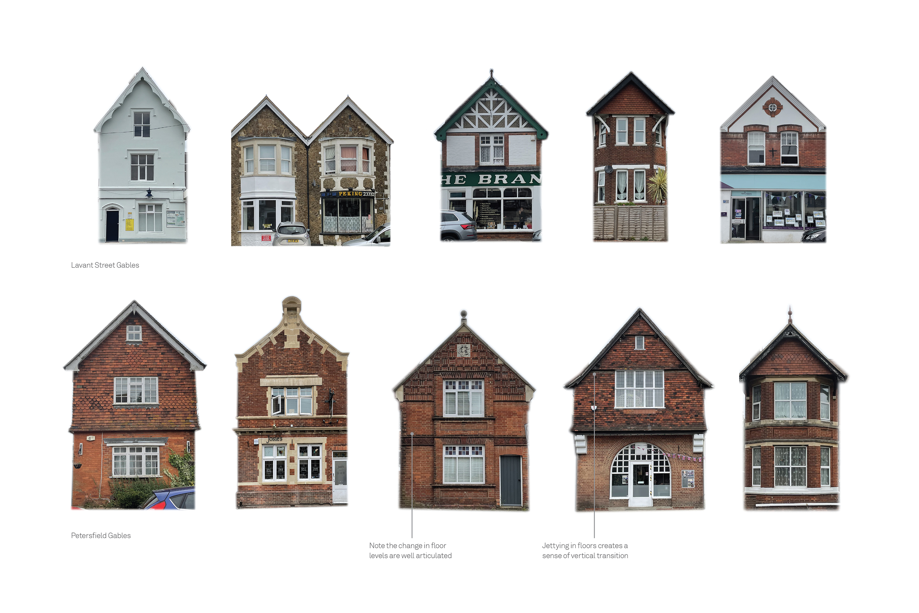
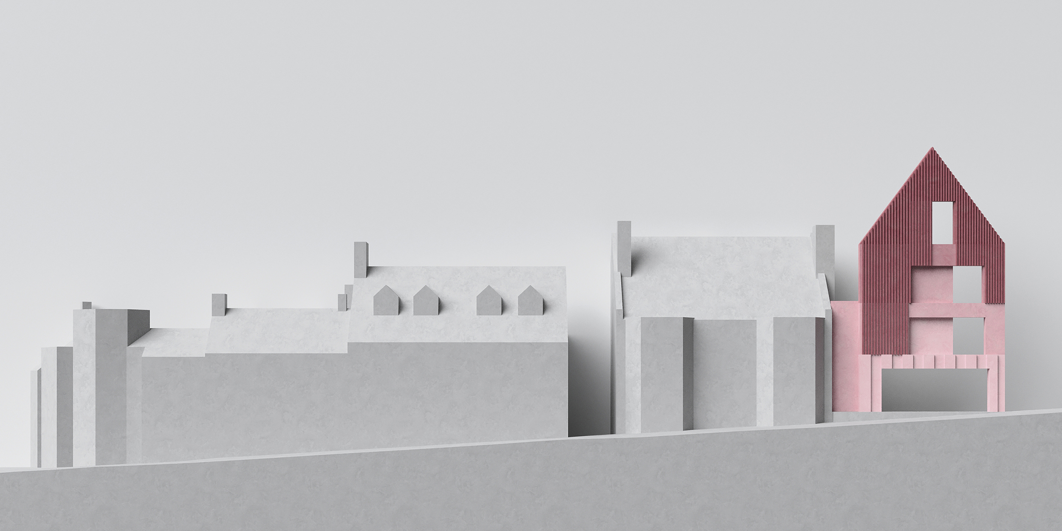
The Design Process
We conducted a context study that highlighted the rich Victorian gables reference on Lavant Street and in the town centre. Tile hanging, patterning, and jetting are utilised to create a sense of vertical transition while articulating the change in floor levels. The design aims to articulate a series of new gables, with a sense of hierarchy transitioning from the prominence of the gateway co-working hub to the connection to Tilmore Brook at the far end of the site.
The proposal envisions a modern design for Petersfield, embodying its character through detailed features and materials. The enterprise hub, an entry point to Petersfield and The National Park, showcases terracotta tiles with varying rib gradients on upper floors, contrasting with a clay plaster finish. A Flemish bond brick colonnade links multiple buildings. The lower structure maintains the terracotta tile ribbed detail but introduces vertical stack bonded brickwork for residential sections, adding texture. Varied rib spacing on facades and linking blocks breaks down the mass of the scheme. Plain clay tiles and red solar PV unite the blocks, creating a cohesive form towards the station.
Another key design move was to use the level change through the site to conceal parking and create raised public terraces. A colonnade unifies and links the street shop frontage with the lower parking levels.
Continuing the ground floor plane enables enhanced public realm through a podium garden accessible via the café fronting Lavant Street.
The public realm was designed to allow a series of linear rain gardens to connect to Tilmore Brook. Rills, channels, and bridges span this linear sustainable drainage to expose the water flow rather than the pipe underground, allowing the soft landscape to act as a multifunctional piece of infrastructure. This creates natural drainage, enhanced biodiversity, and amenity value to the public realm.
Key Features
Local design references - A design approach that speaks of Petersfield, referenced the Victorian gable as a playfully articulated form.
Gateway to the National Park - The site was seen as a key location by the South Downs National Park Authority, both as a landmark for the town and a Gateway to the national park when arriving by rail.
New public realm - The proposal links a number of public routes via a new public realm which creates a legible transition from the station plaza and formal public realm to more private residential courtyard garden spaces at the river edge.
 Scheme PDF Download
Scheme PDF Download

