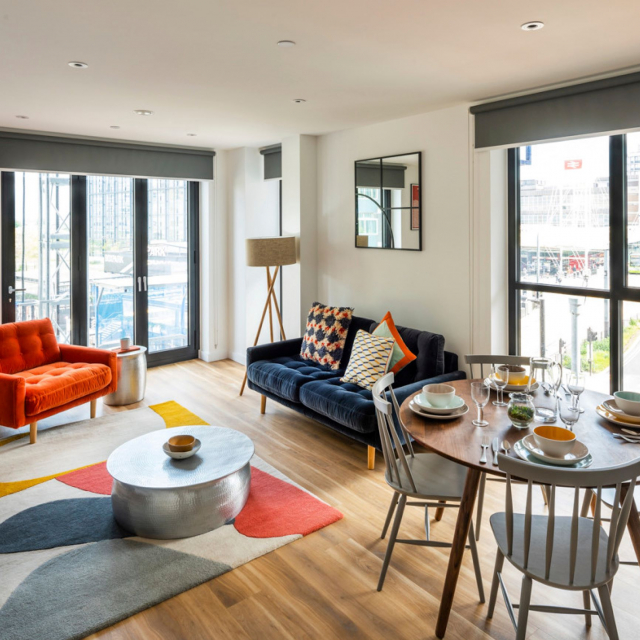Ten Degrees
Number/street name:
100a George Street
Address line 2:
City:
Croydon
Postcode:
CR0 1GP
Architect:
HTA Design LLP
Architect contact number:
Developer:
Tide Construction.
Planning Authority:
London Borough of Croydon
Planning consultant:
HTA Design LLP
Planning Reference:
17/04201/FUL; 18/04632/DISC
Date of Completion:
07/2025
Schedule of Accommodation:
1B1P: 97 homes / 18% 1B2P: 247 homes / 45% 2B4P: 164 homes / 30% 3B5P: 36 homes / 7%
Tenure Mix:
80% private rental / 20% affordable
Total number of homes:
Site size (hectares):
0.22
Net Density (homes per hectare):
2459
Size of principal unit (sq m):
50
Smallest Unit (sq m):
38.5
Largest unit (sq m):
100.5
No of parking spaces:
28
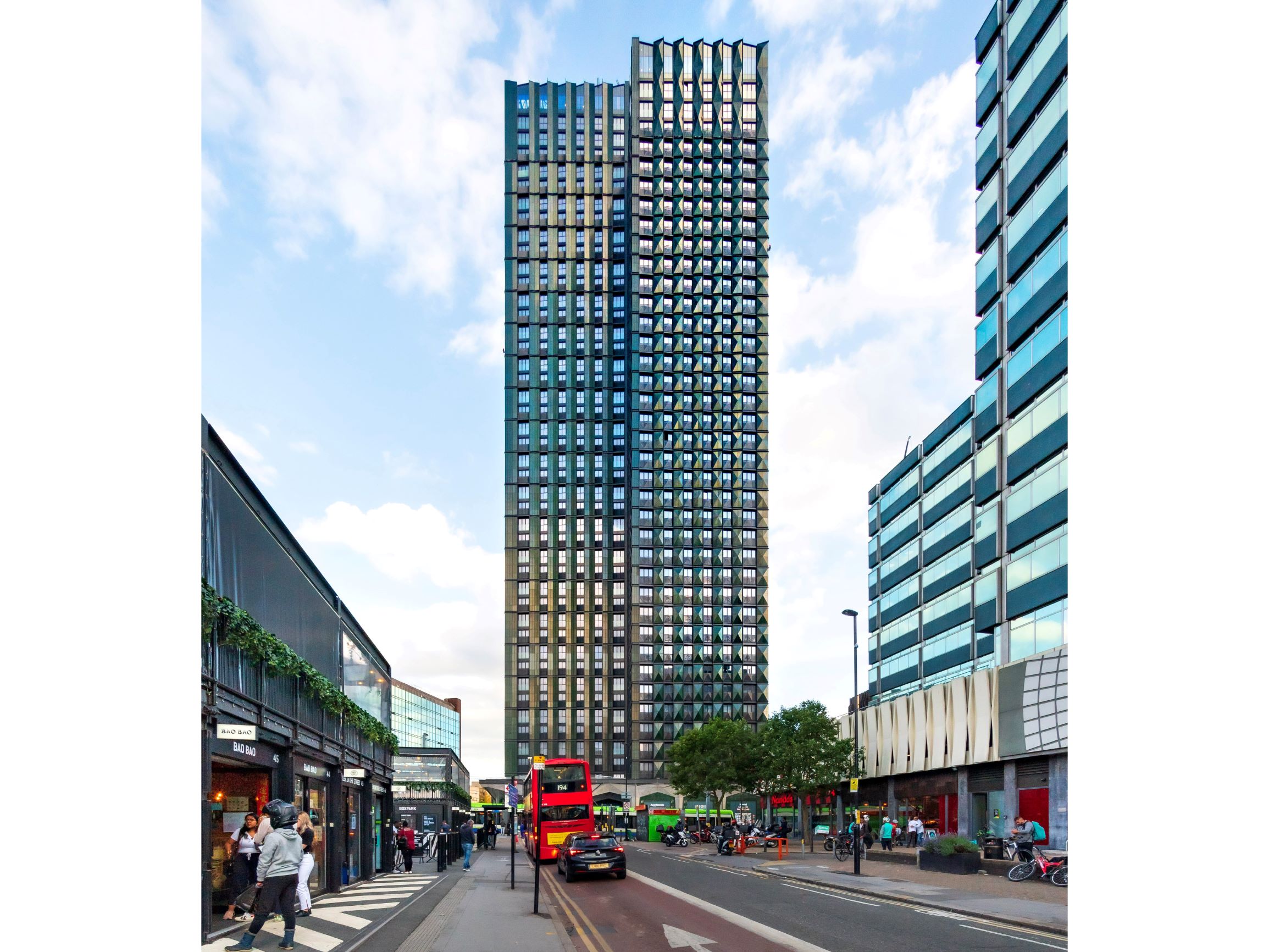
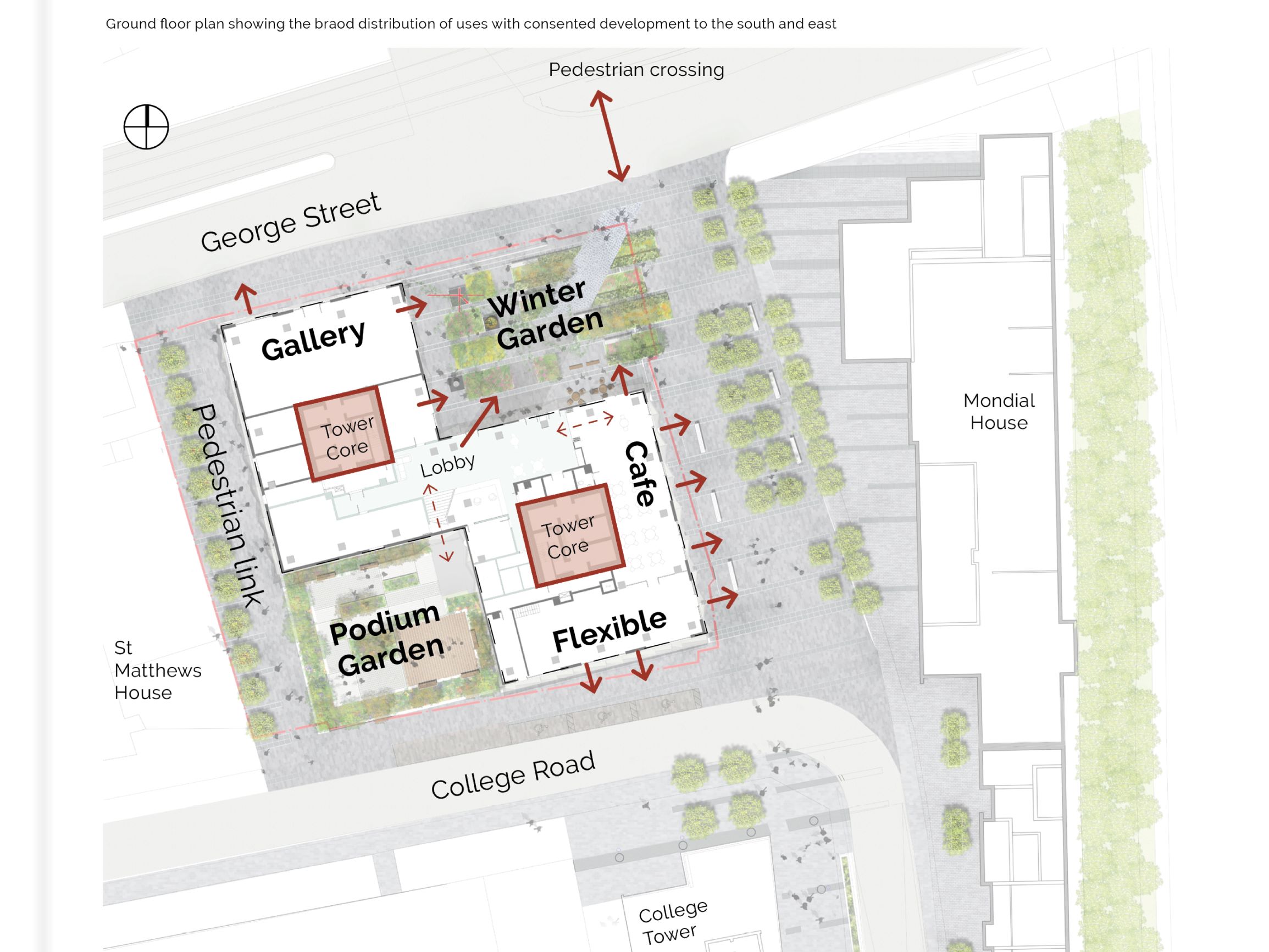
Planning History
100a George Street had been empty since 1989 when Essex House, an 11 storey office building, was demolished. In 2014, the site was given planning consent for two residential towers. In early 2017, Tide Construction saw the opportunity to unlock this prominent site and engaged fully with the London Borough of Croydon to revise proposals to meet the current needs of the borough, and these were granted planning permission in December 2017.
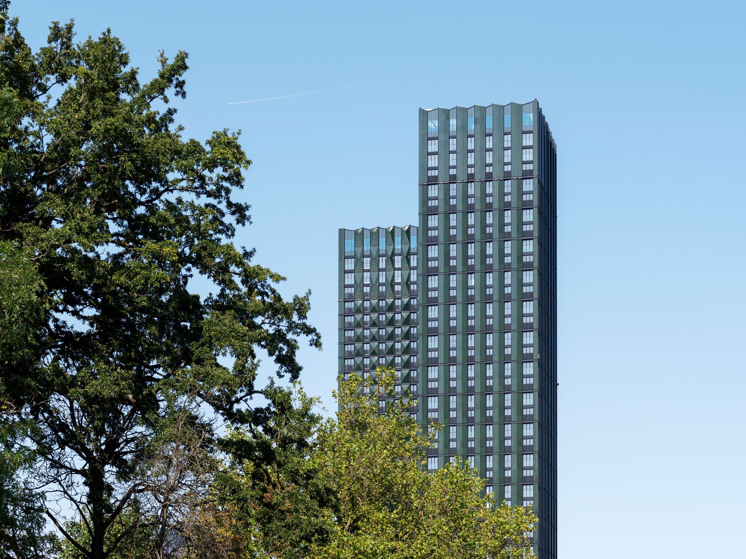
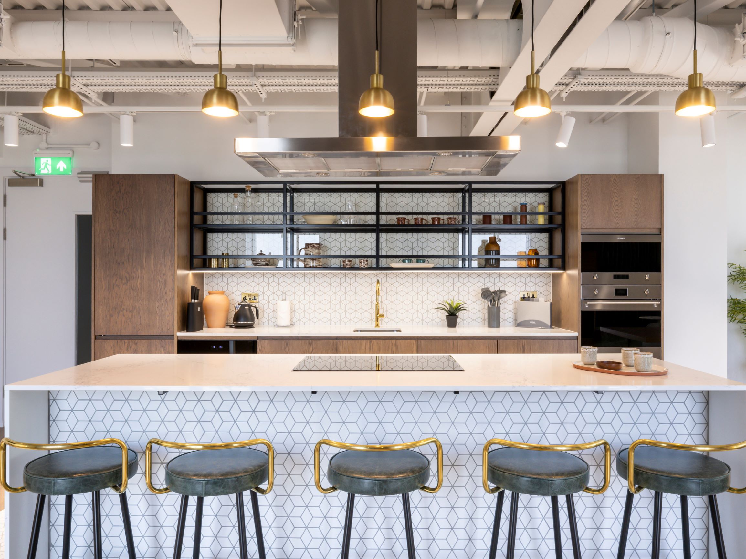
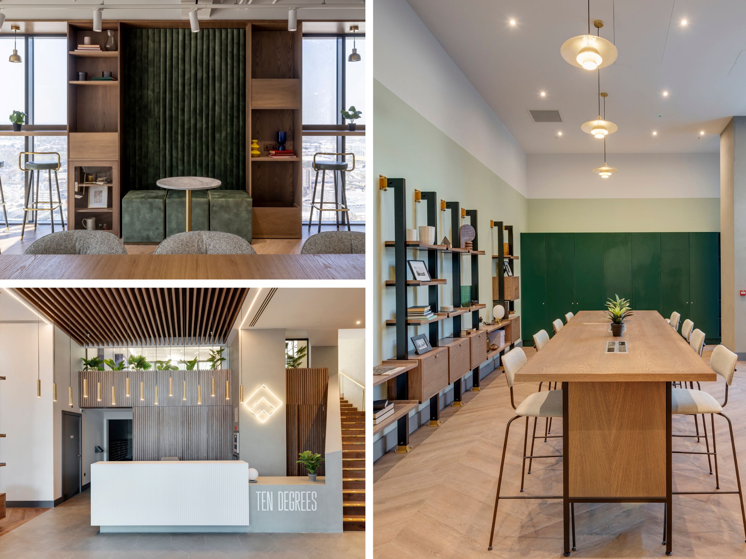
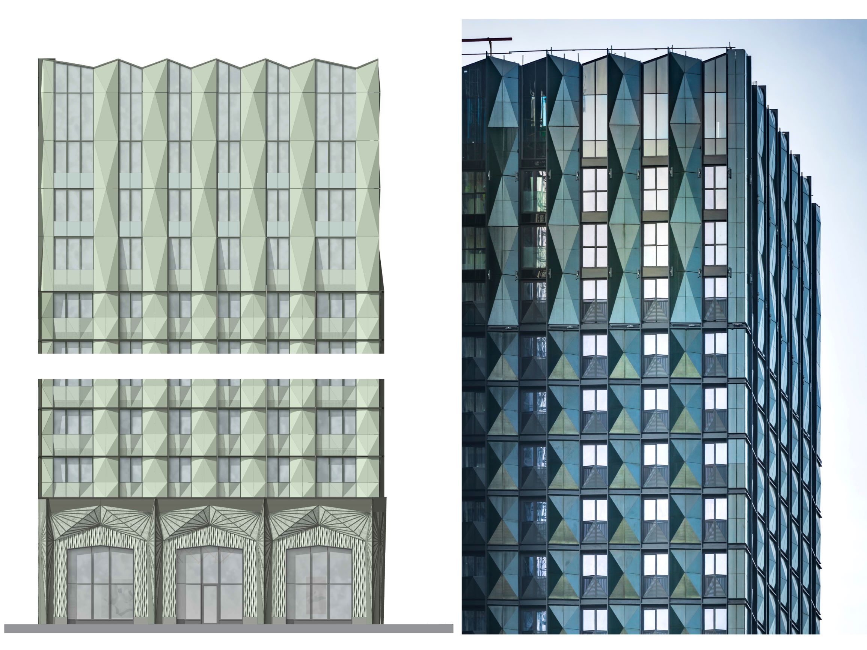
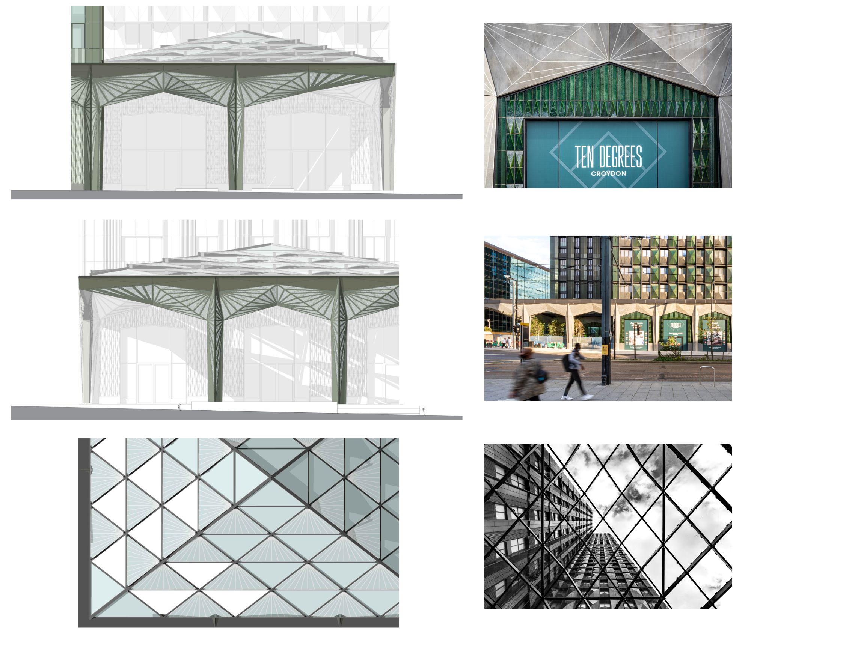
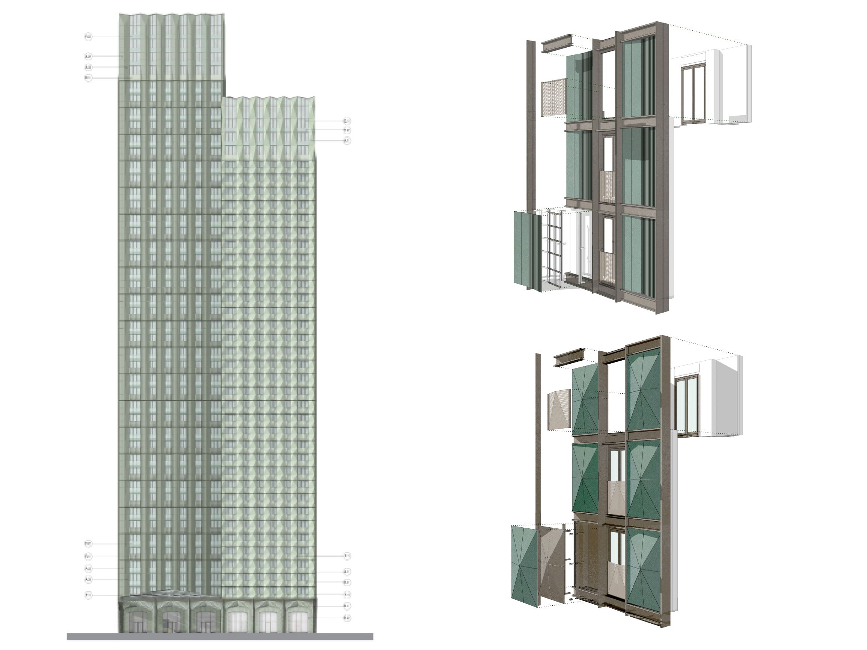
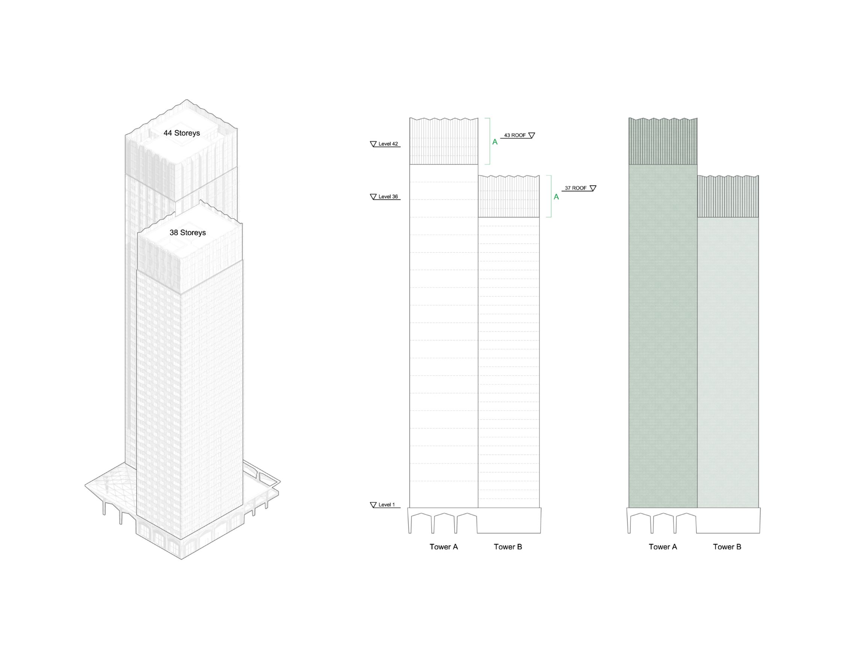
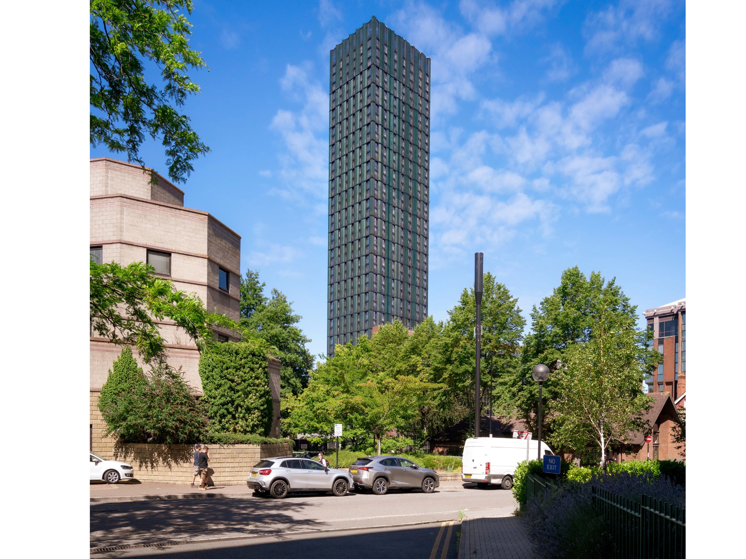
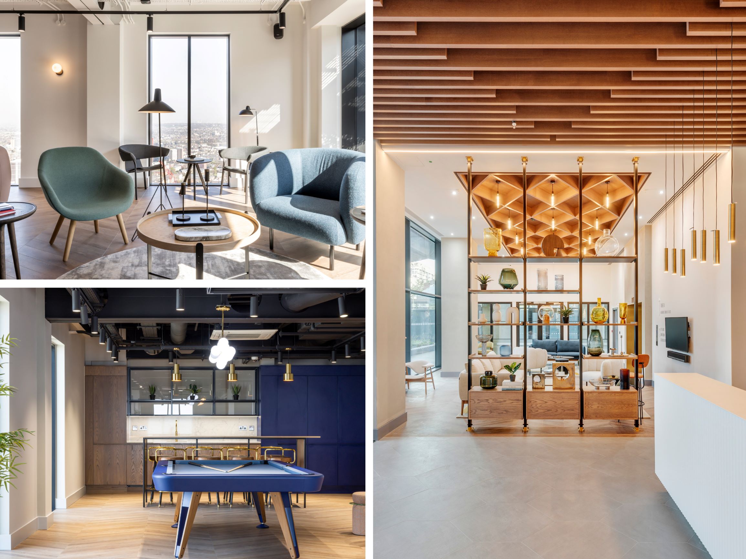
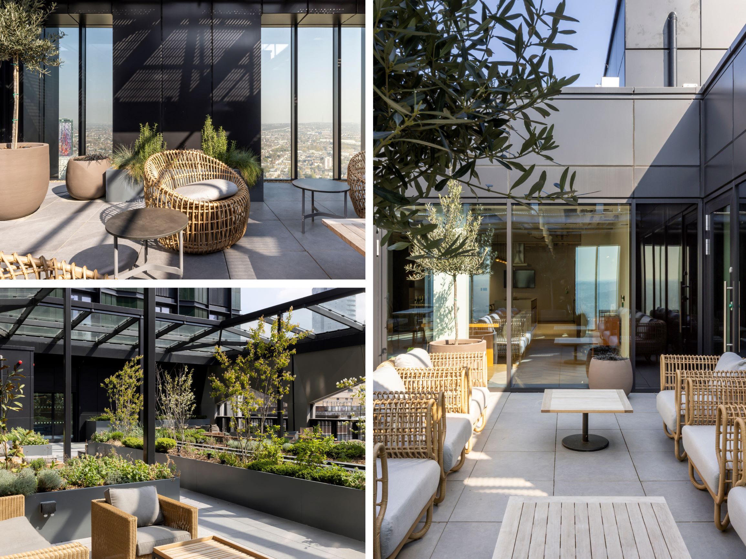
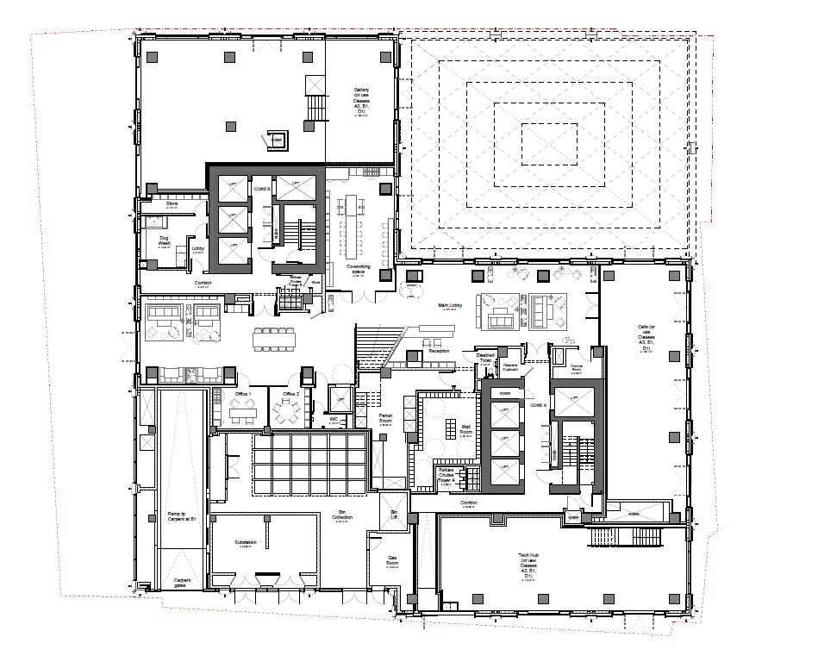
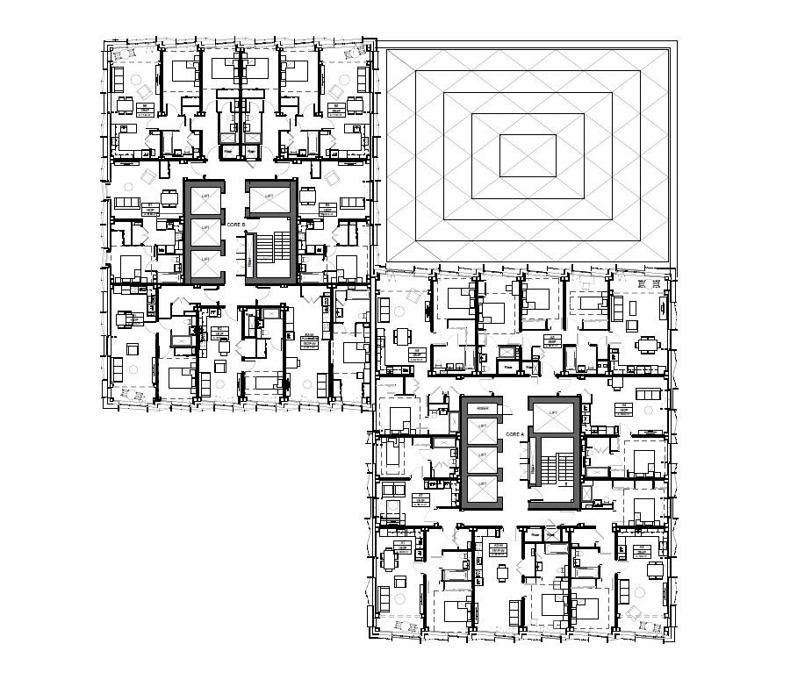
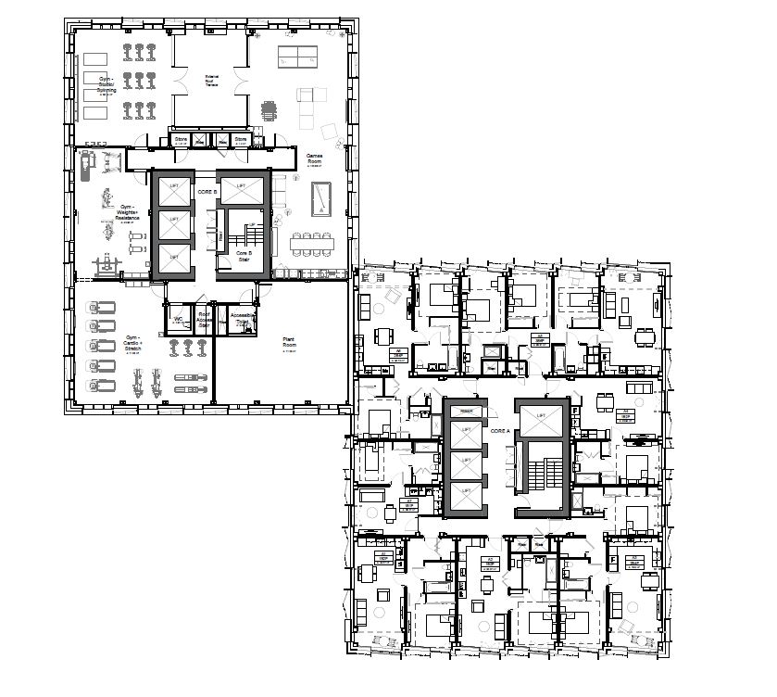

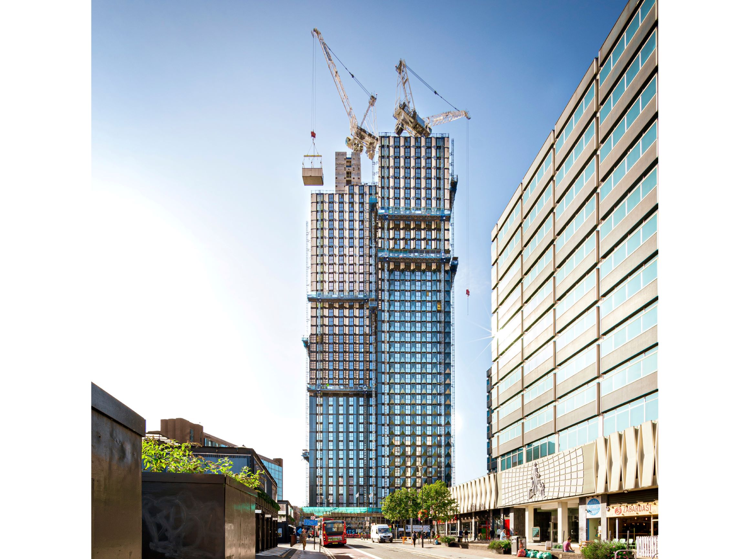
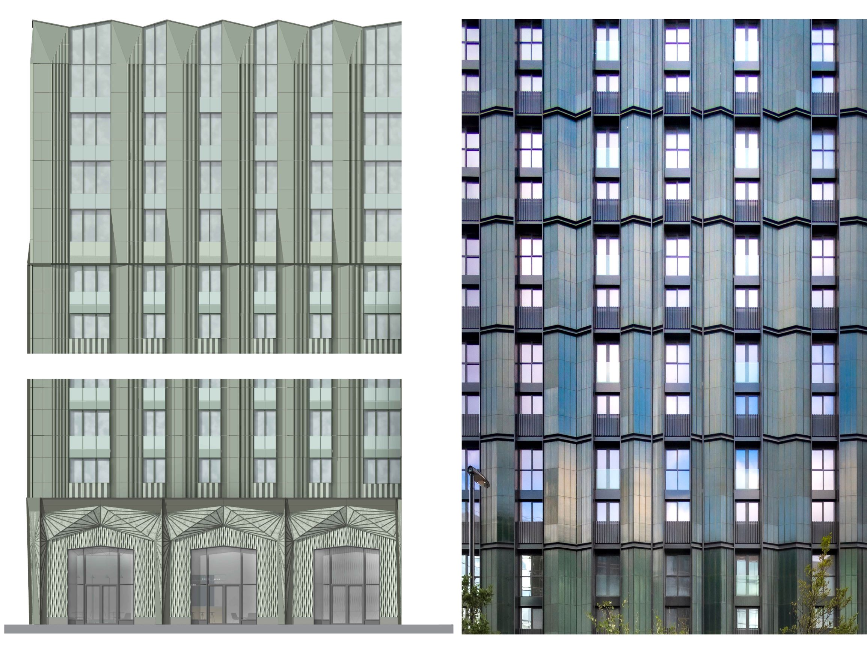
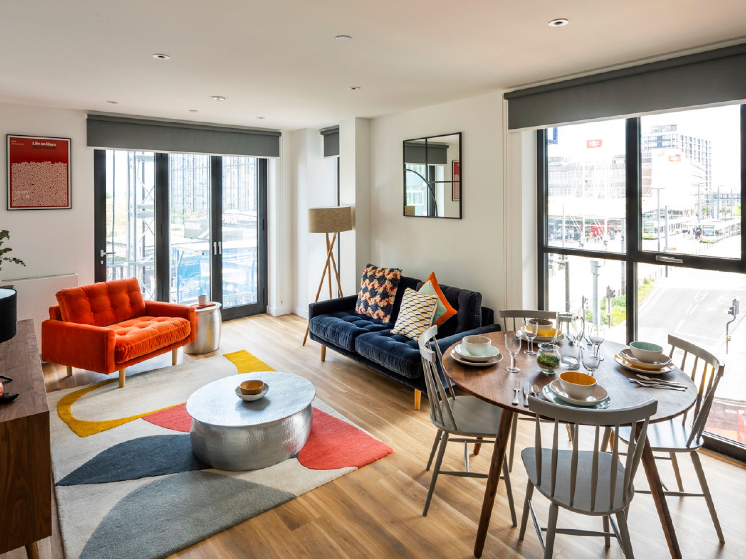
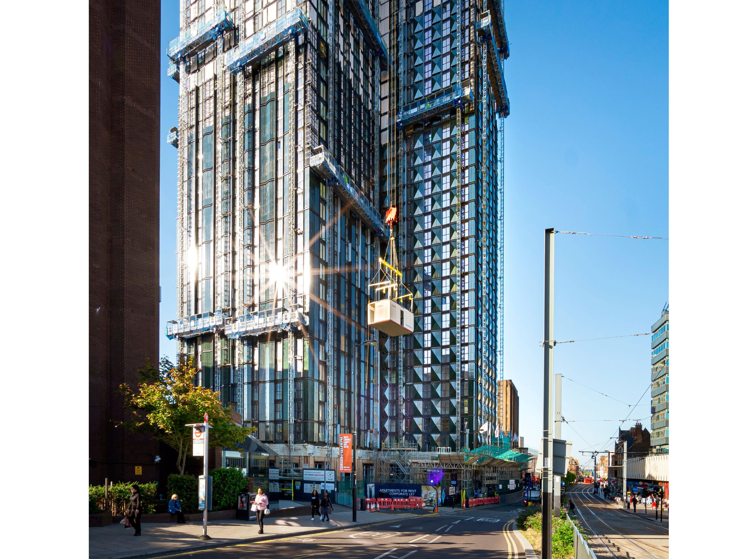
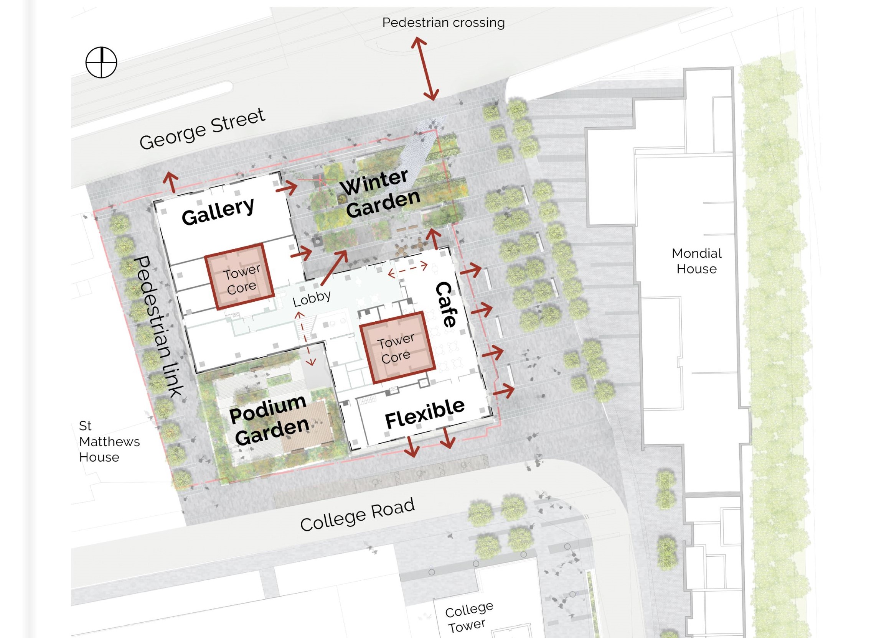
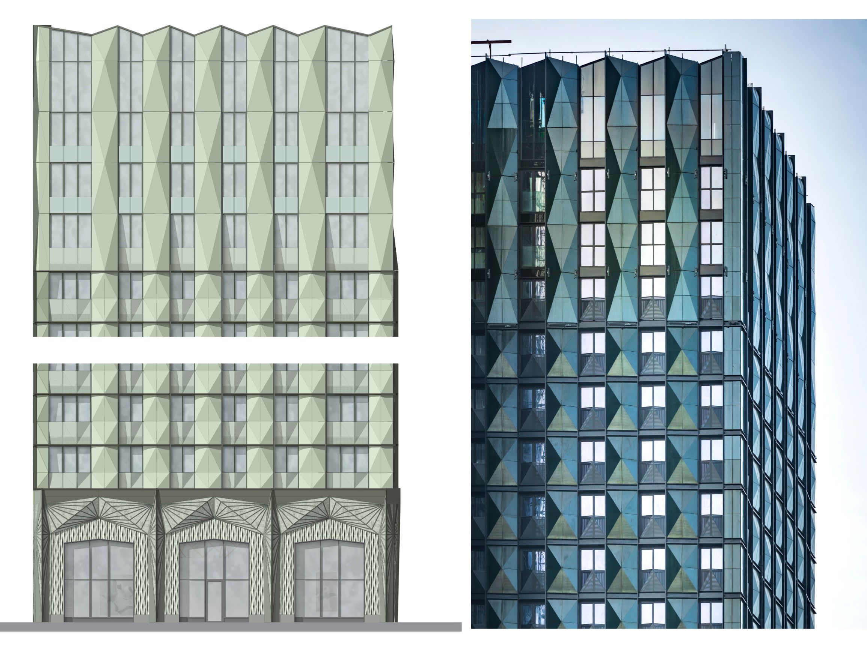
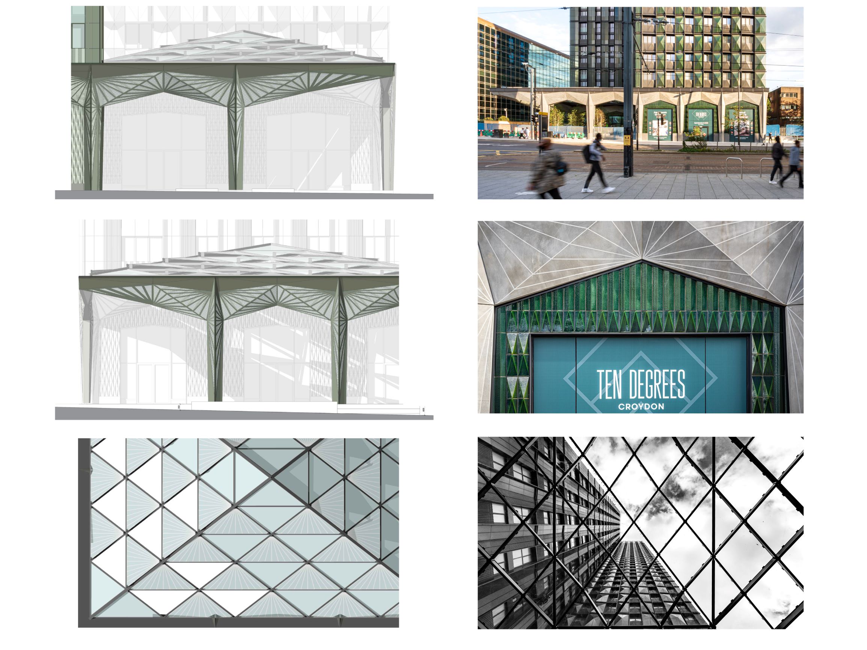
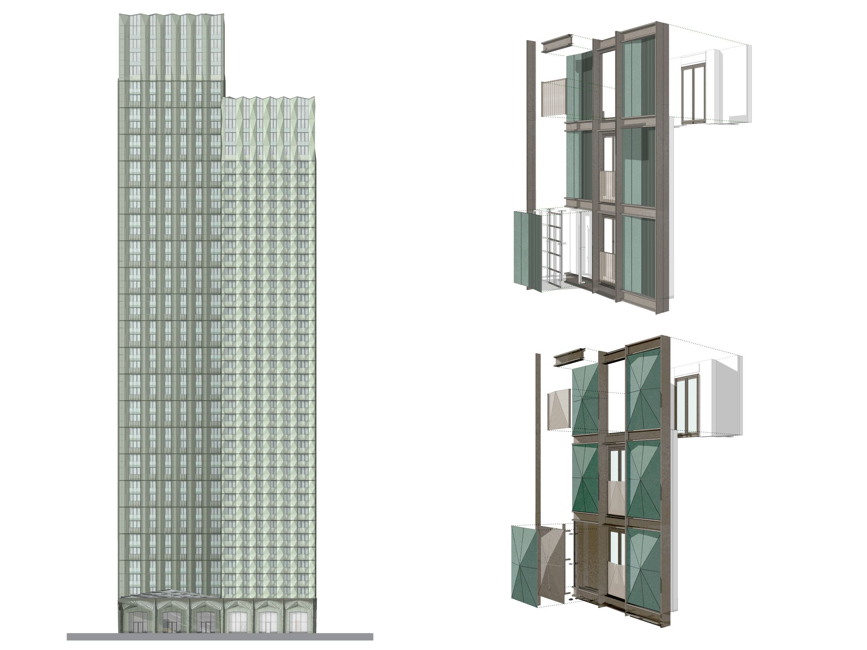
The Design Process
Ten Degrees is the pioneering development of the world’s tallest modular building as two interconnected residential towers of 38 and 44-storeys. It marks the gateway to Croydon’s cultural quarter, with the new public realm of a ‘woodland winter garden’ fronting George Street. It enjoys the highest level of public transport accessibility, located opposite East Croydon’s transport hub with London Bridge and Gatwick both 15 minutes away. George Street is also a key route to the historic and commercial heart of Croydon.
Due to its central location, there are a wealth of facilities around the site and the residents of Ten Degrees enjoy shared amenities that include a full concierge service, podium garden, a pet spa, a co-working space and podium garden at the lower level. This is complimented by upper floors with spectacular views, roof top terraces, gyms, yoga studio, cinema room, residents’ lounges, games rooms, private dining, and event rooms. HTA’s architecture and interior design teams worked in an integrated manner to ensure that the buildings aesthetics were coherent in every aspect and level of detail.
Ten Degrees was purposed designed as a build-to-rent exemplar for Greystar, offering 546 new homes of which 109 are offered as affordable housing. The towers provide a range of homes from studios to 1-, 2- and 3-bedroom homes. 50% of homes are dual aspect and remainder face east, south or west to ensure every home has direct sunlight. Refuse and parking is all incorporated discretely in the basement of the building.
The design draws on the site’s history and Croydon’s heritage of mid-century buildings including the iconic No.1 Croydon. An innovative terracotta facade creating varied colours, reflections and textures was developed to echo the marble of nearby Grade 1 listed Fairfield Hall.
Key Features
The redevelopment of the former Essex House at 100a George Street delivers the world’s tallest modular building, reusing a brownfield site that had been vacant for over 30 years. Realising a building of this scale and quality in just over 3 years from concept through to delivery required innovation in every aspect of the design. It is the culmination of an ongoing partnership between Tide Construction and HTA, who worked closely with Greystar to create an exemplar in how Build to Rent can combine high quality homes with wide ranging facilities while contributing to wider regeneration of the area.
 Scheme PDF Download
Scheme PDF Download

















