Telford MC
Number/street name:
Ketley Park Road
Address line 2:
City:
Telford
Postcode:
TF1 5BF
Architect:
Lifschutz Davidson Sandilands
Architect contact number:
Developer:
Taylor Woodrow Plc English Partnerships The Borough of Telford & Wrekin BJHA.
Planning Authority:
Telford and Wrekin Council
Planning Reference:
W2004/0981
Date of Completion:
Schedule of Accommodation:
45 x Apartments, 58 x Houses
Tenure Mix:
Total number of homes:
Site size (hectares):
1.9
Net Density (homes per hectare):
54
Size of principal unit (sq m):
Smallest Unit (sq m):
Largest unit (sq m):
No of parking spaces:
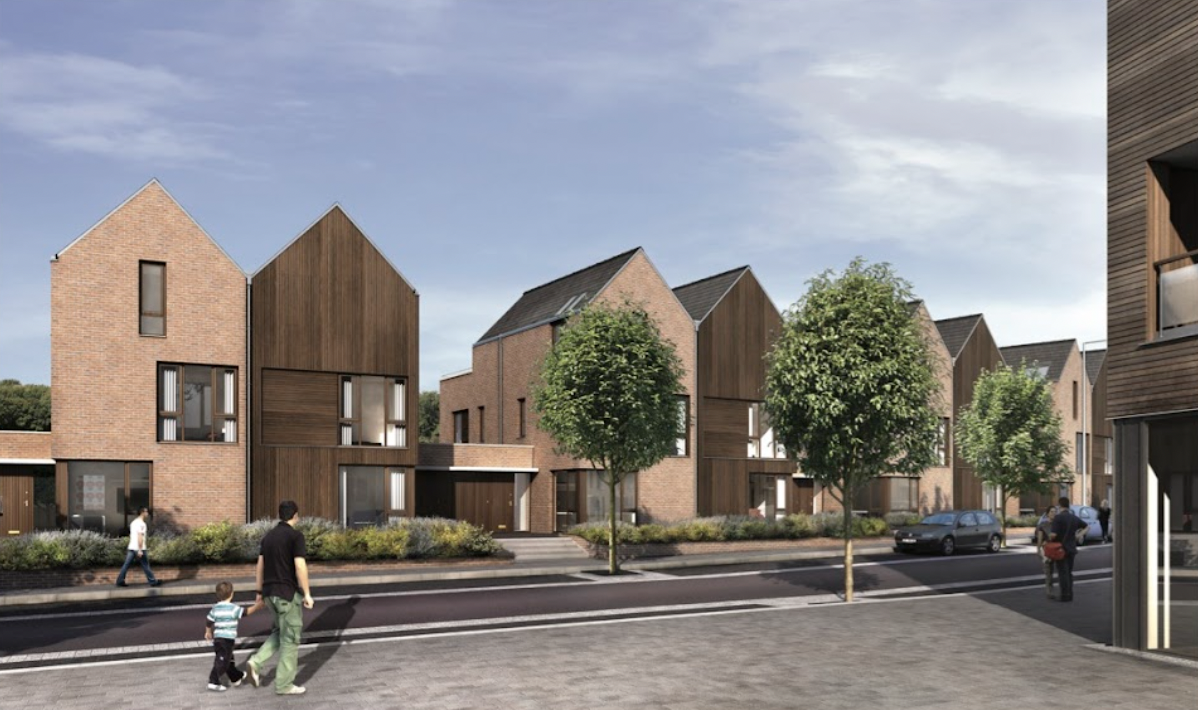
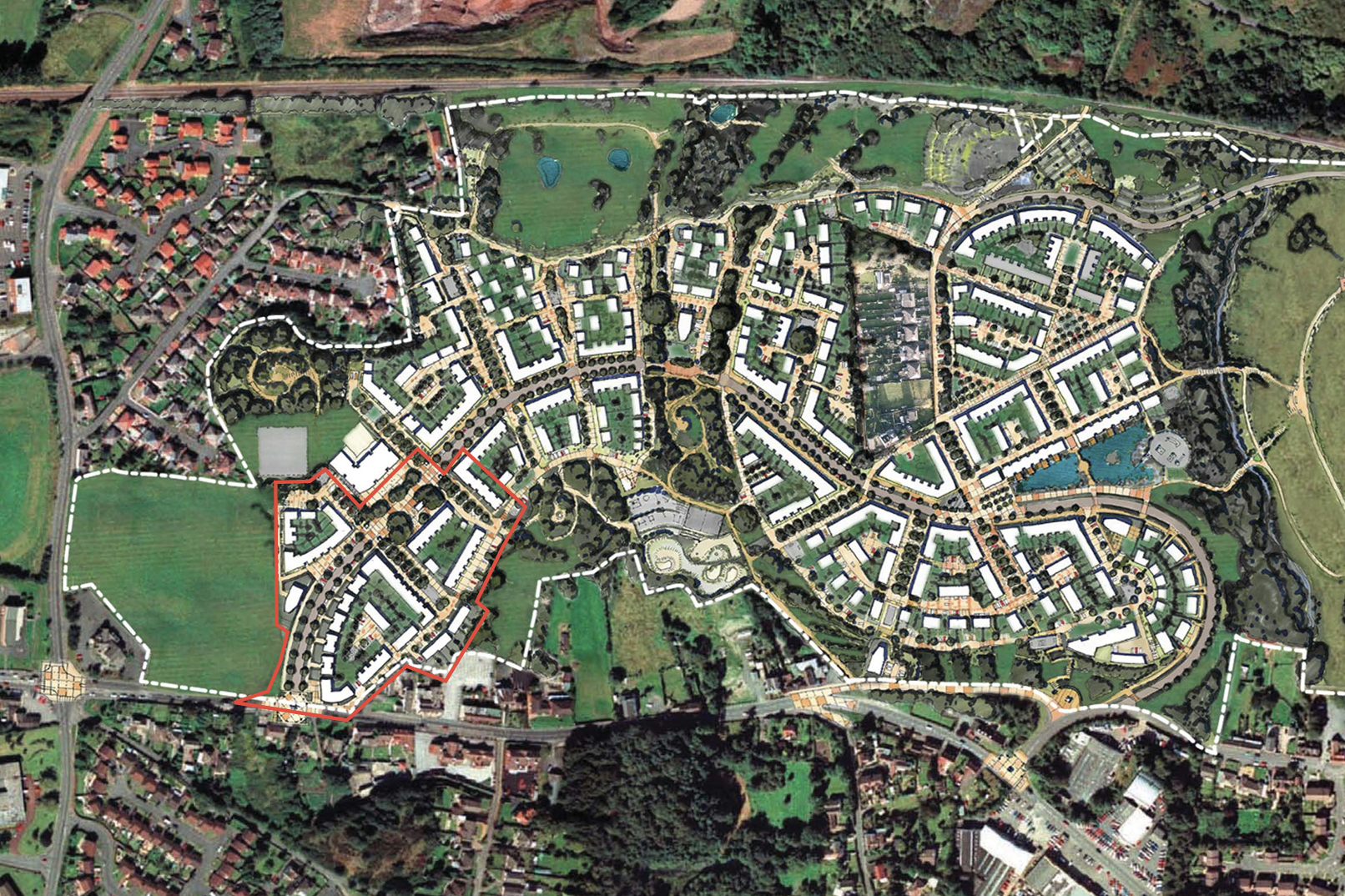
Planning History
The site covers 37Ha of land in the East Ketley ward of Telford, 3km to the north west of the town centre. The site is characterized by several signifi cant conditions forming part of Telford’s industrial history such a mine shafts, colliery spoil heaps two recent tips. This industrial history has been tempered by the site being left fallow for many decades. The effect has been to transform it into a local wildlife resource, providing habitats for a number of protected species including great crested newts, bats, common lizards and several areas of acid grassland. The development of the outline masterplan took into account the varied constraints of ecology and topography whilst also examining the impact of integration ,creation of routes and access, sub-urban context and characterisation. The outline application prepared in August 2004 (illustrative masterplan shown opposite) established three character areas: Park View, Green Park and Lake Side. Phase 1 of TMC, (outlined in red on the plan opposite) is the ‘civic’ area of the site. It has an urban character comprising of the main entrance to the development with higher density housing, a civic space and an interface with the Ketley Community Park. The spine road also has a strong landscape structure that refl ects the civic nature of the area Reserved Matters Planning permission was achieved for Phase 1 in March 2007. First unit completions will be in November 2007
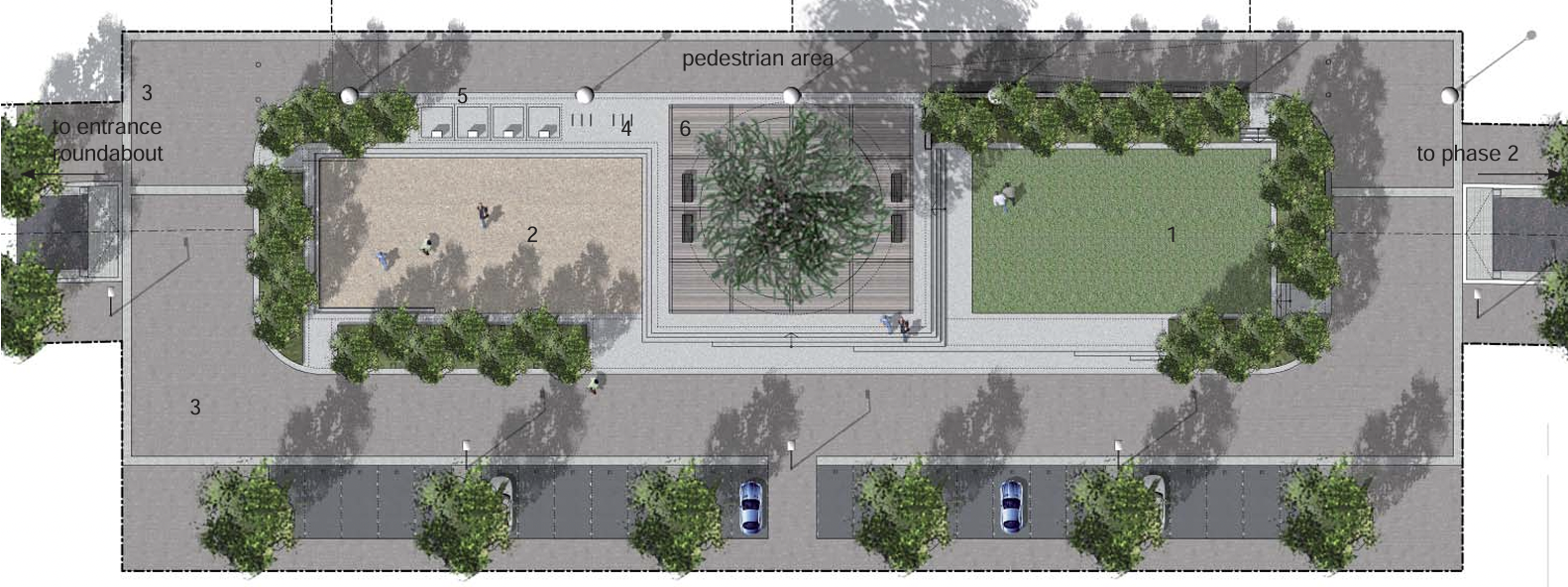
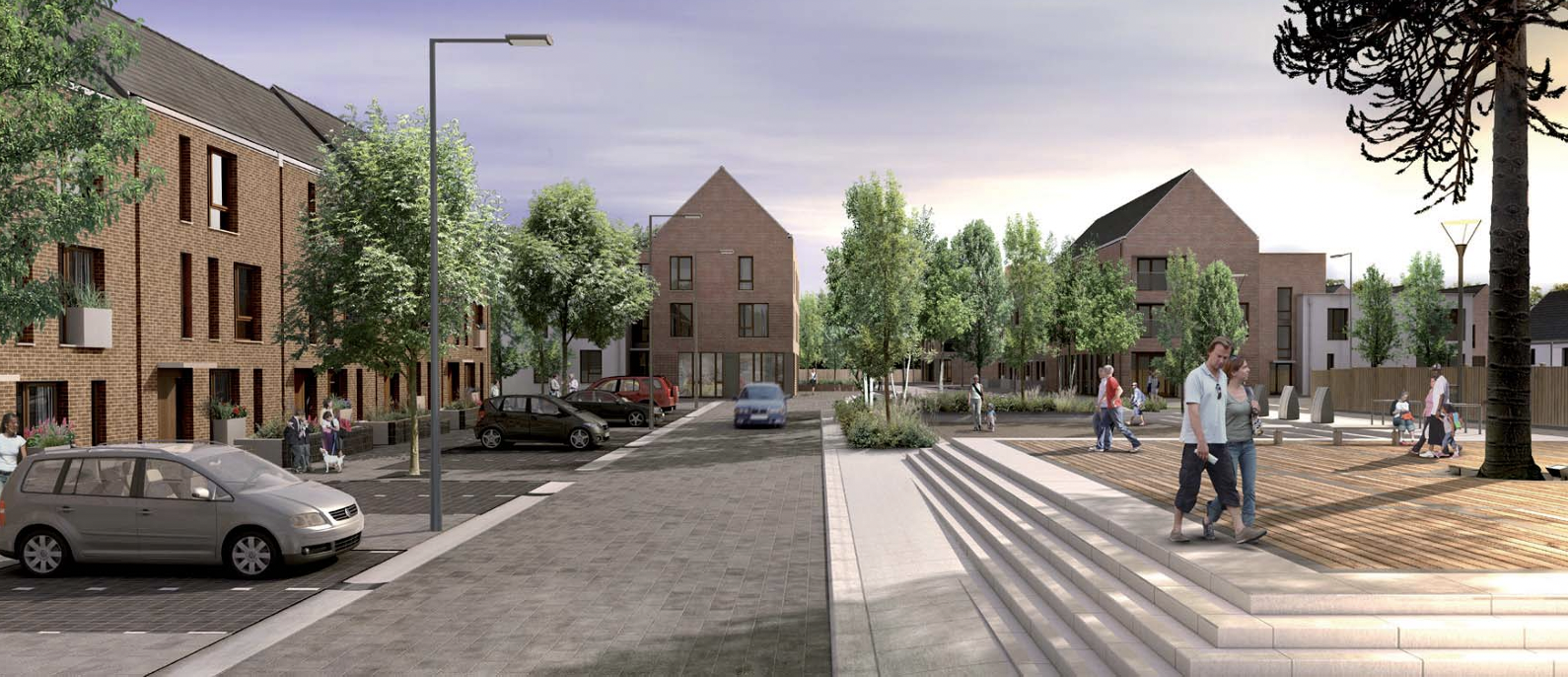
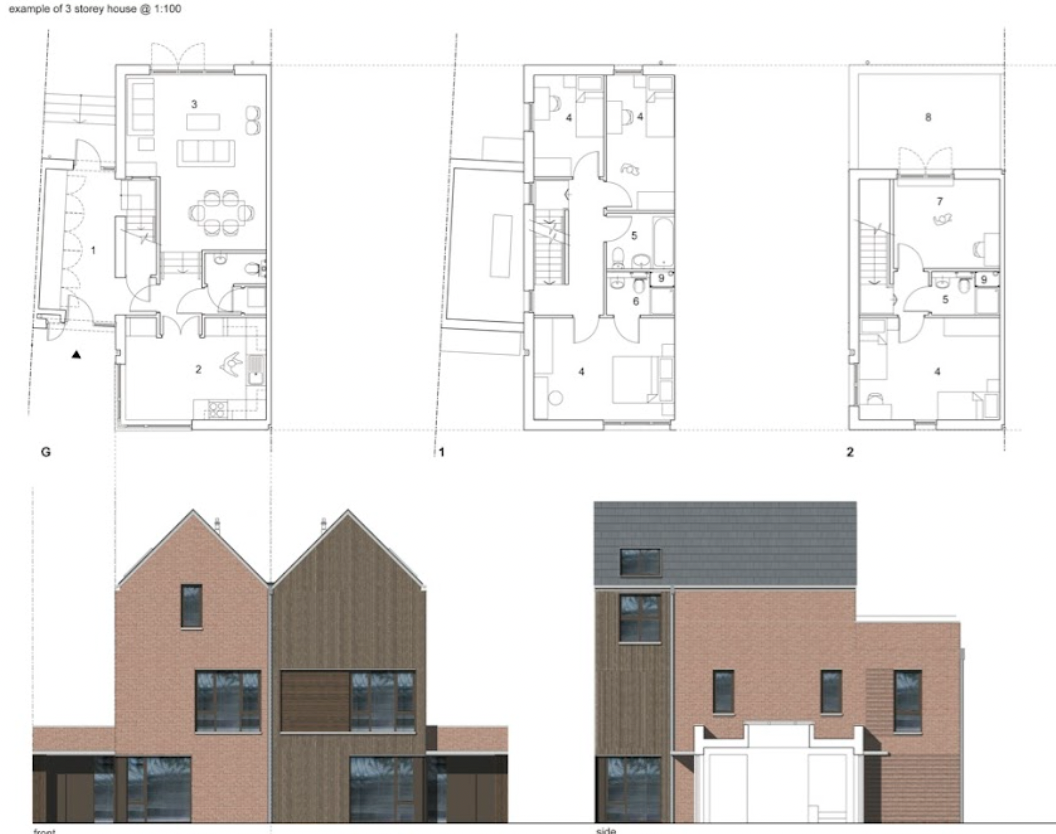
The Design Process
Materials & Architectural Detailing
A varied palette of materials have been chosen, including regional red brickwork, off-white render, stained cedar cladding, timber windows and steel sills, down pipes and verges. The material choice has been influenced by the Green Guide to Specification, architectural characterisation and, more importantly, the stringent embodied energy targets which the development is required to meet.
The articulation of the facades has been carefully considered, in particular looking at the depth of detailing and creation a character. Window & opening within the facade are heavily punched, set within the timber frame, and therefore further back into the reveal than ordinarily in new housing development. Metalwork detailing at ridge and sill, recessed steel down pipes give the development a strong contemporary identity whilst maintaining links with the local vernacular and sub-urban context. Each house and apartment types use a similar palette of detailing & materials but are different in their tenure, massing, material treatment to respond to context.
Adjacent are shown two of the 7 houses types. A further 13 apartment types have also been prepared for the phase.
Character The character areas have informed the design of the streets, landscape and planting, thresholds and materials. The new character is defi ned by simplicity of components and design, the use of materials and colour to emphasize certain areas within phase 1, architectural emphasis at visually important key points, the use of ecologically sensible materials, building forms and roof pitches arranged to create variety and interest and accessories to add local delight and give depth to the building elevations landmarks and vistas Phase 1 has also been designed to provide an interesting experience as one progresses along the spine road and looks down the shared surface streets. From outside the site the views are to the Park Block marketing suite with a backdrop of the curved three storey houses along the spine road and also to the apartment block on Holyhead Road. Internal views also refl ect the sequence of vistas identifi ed within the outline design statement, namely: the front entrance apartment building, the park entrance apartment building, the BJHA offi ces and apartment building and the public square.
 Scheme PDF Download
Scheme PDF Download




