Taylor Court, Chatto Court and Wilmott Court
Number/street name:
Well Street
Address line 2:
City:
London
Postcode:
E9 7NU
Architect:
Henley Halebrown
Architect contact number:
020 7033 9700
Developer:
Hackney Council.
Planning Authority:
London Borough of Hackney
Planning consultant:
CMA Planning
Planning Reference:
2016/1347; 2016/1348
Date of Completion:
09/2025
Schedule of Accommodation:
Taylor and Chatto Courts: 20 homes; Wilmott Court: 25 homes
Tenure Mix:
51% affordable, 49% private sale
Total number of homes:
Site size (hectares):
Taylor and Chatto Courts: 0.31ha; Wilmott Court: 0.32ha; Total: 0.63ha
Net Density (homes per hectare):
71
Size of principal unit (sq m):
Taylor and Chatto Courts: 94 Wilmott Court: 92sqm
Smallest Unit (sq m):
Taylor and Chatto Courts: 51sqm NIA; Wilmott Court: 50sqm NIA
Largest unit (sq m):
Taylor and Chatto Courts: 110sqm NIA; Wilmott Court: 130sqm NIA
No of parking spaces:
Taylor and Chatto Courts: 2 disabled car parking spaces; Wilmott Court: 2 disabled car parking spaces
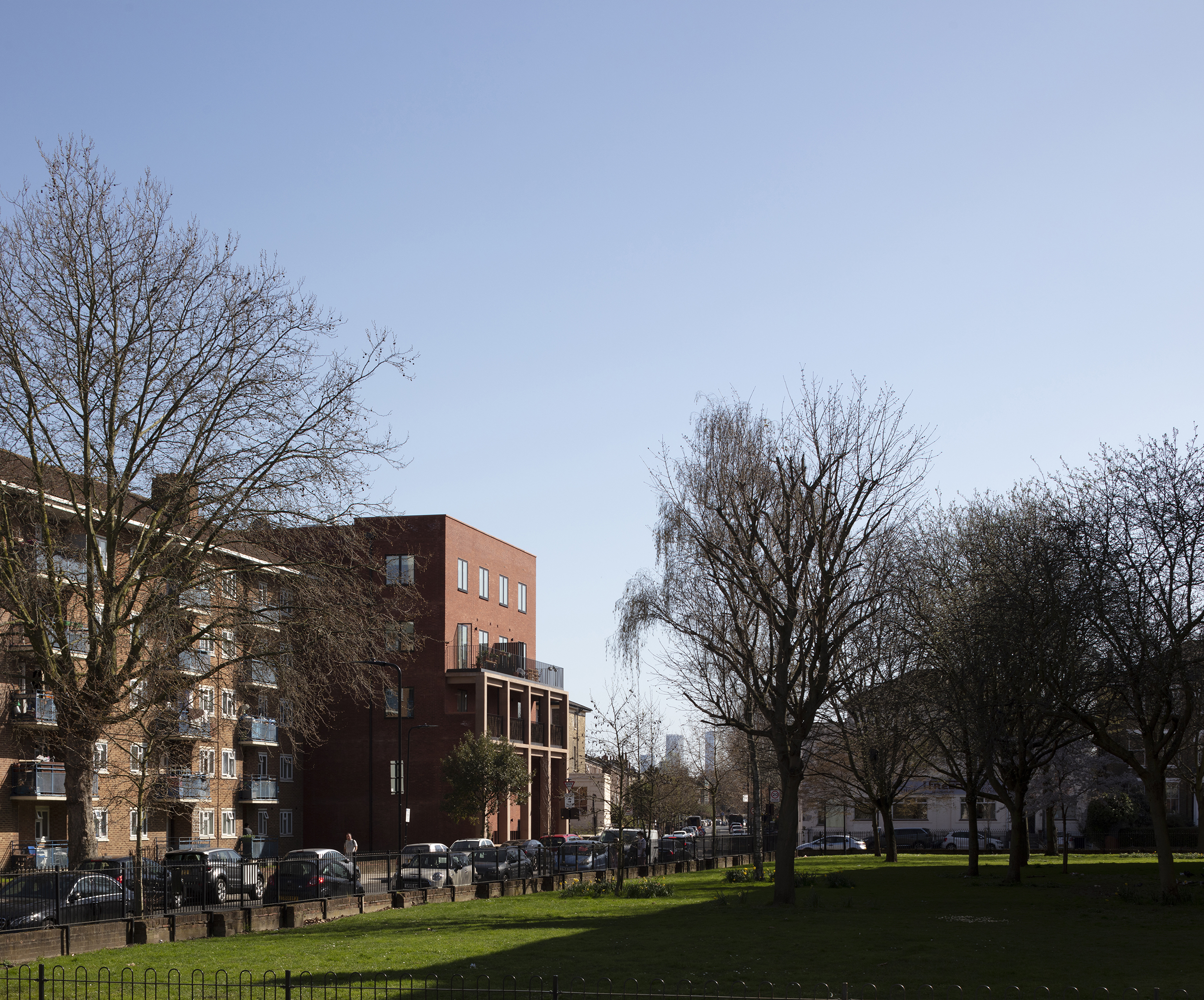
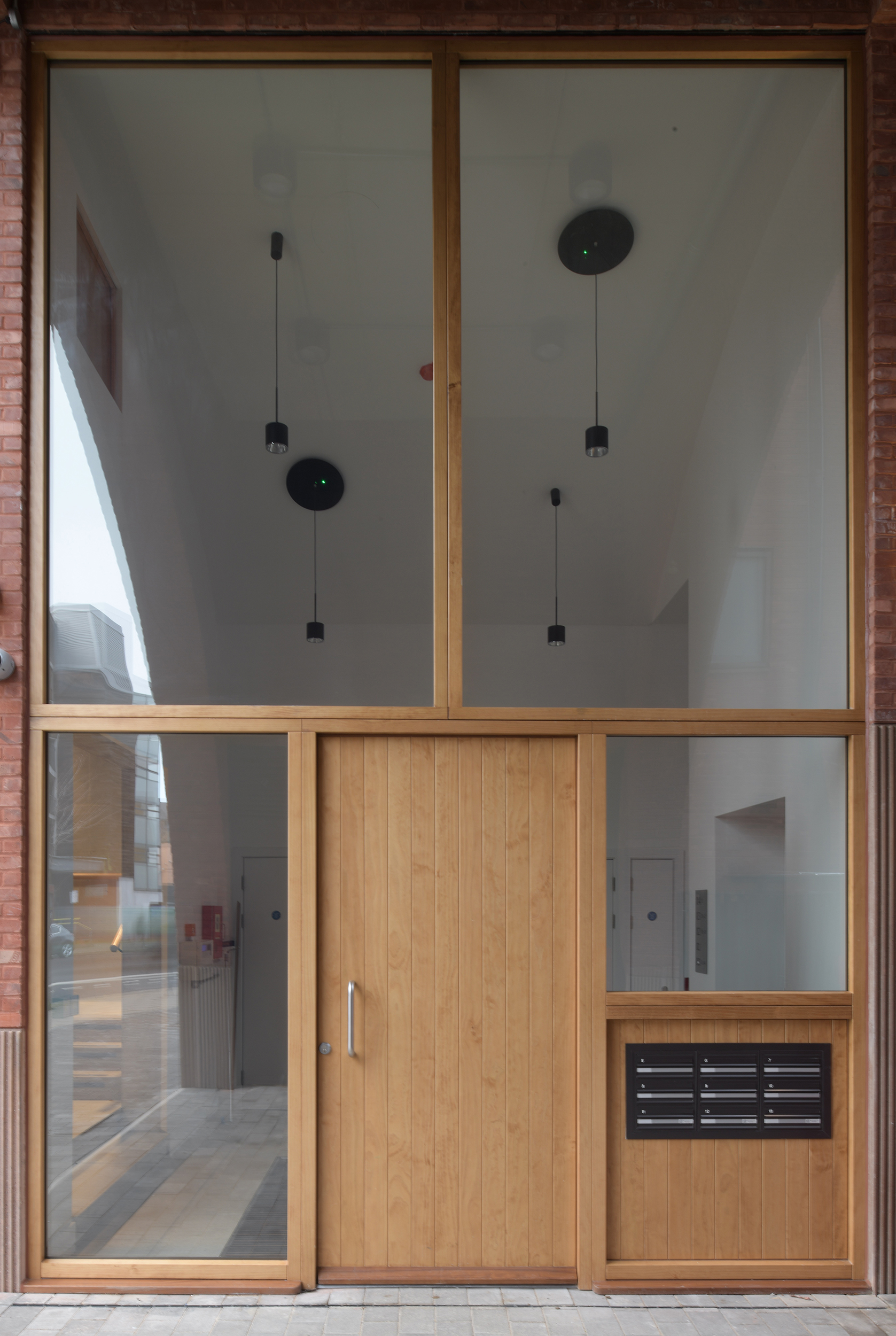
Planning History
Extensive public engagement by the design team with the residents of the Frampton Park Estate took place across a series of six events between August 2015 and March 2016. These meaningful exchanges took place alongside regular resident steering groups. Following the conclusion of this public engagement in March 2016, the scheme was submitted for planning approval, with permission being granted in March 2017.
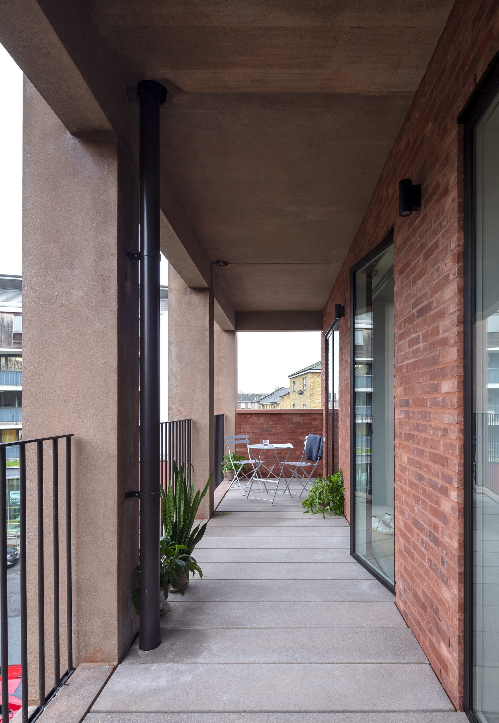
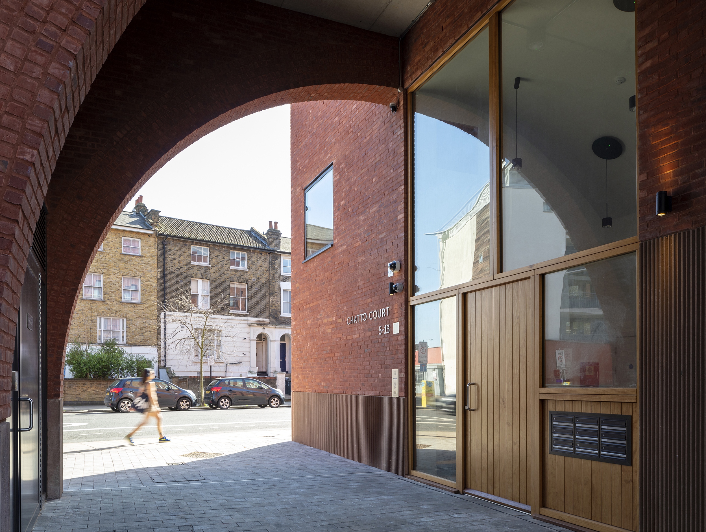
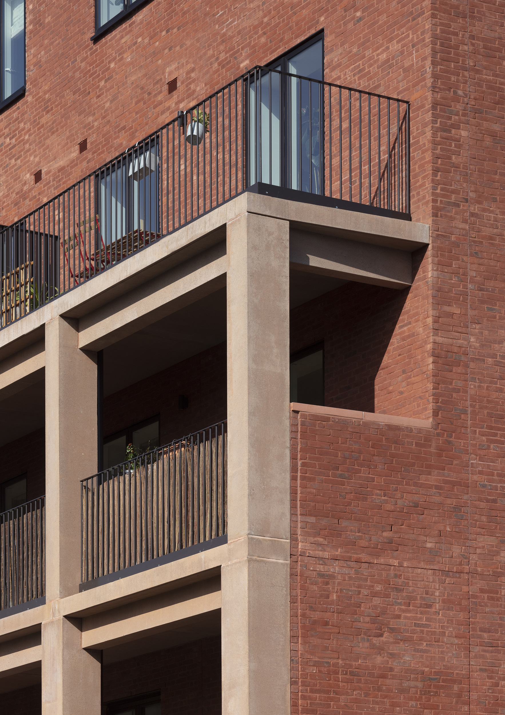
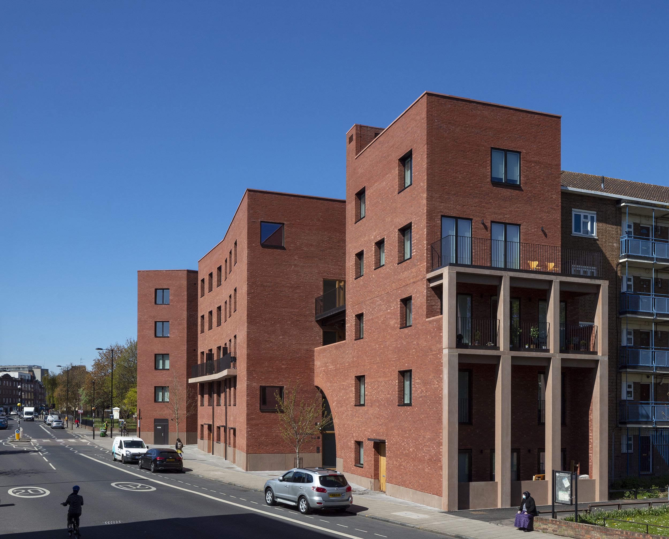
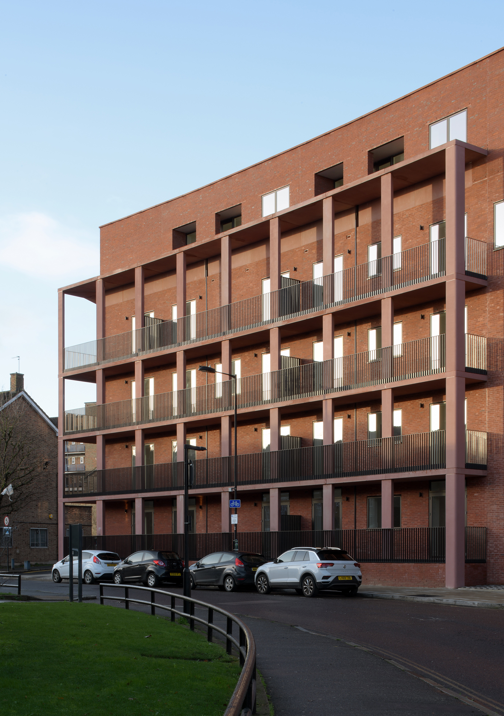
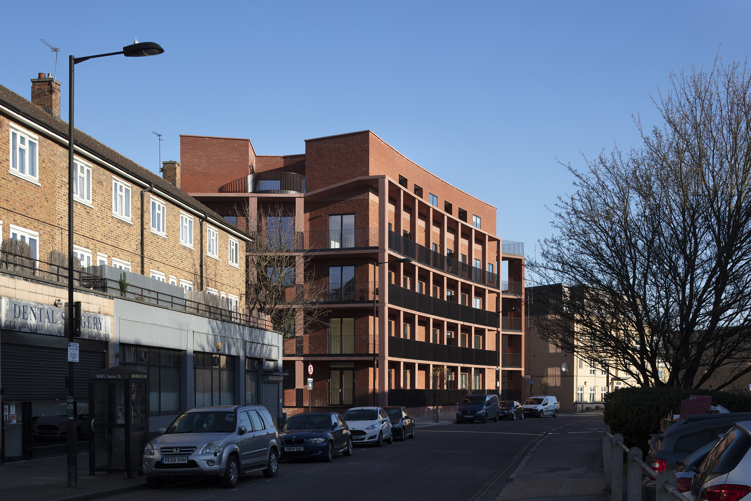
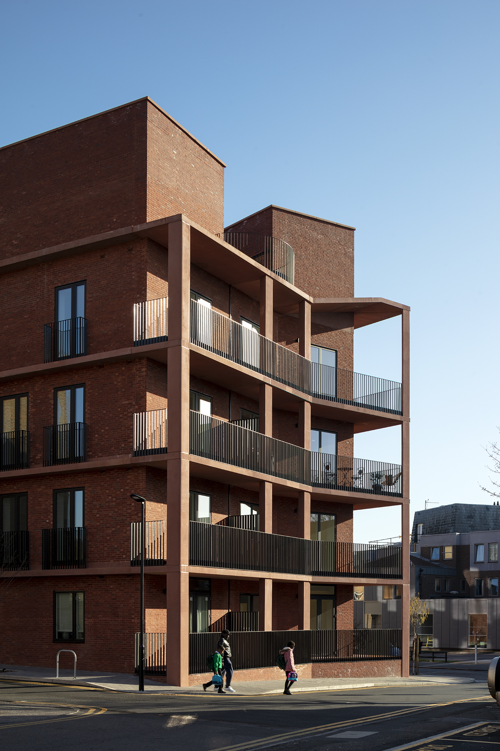
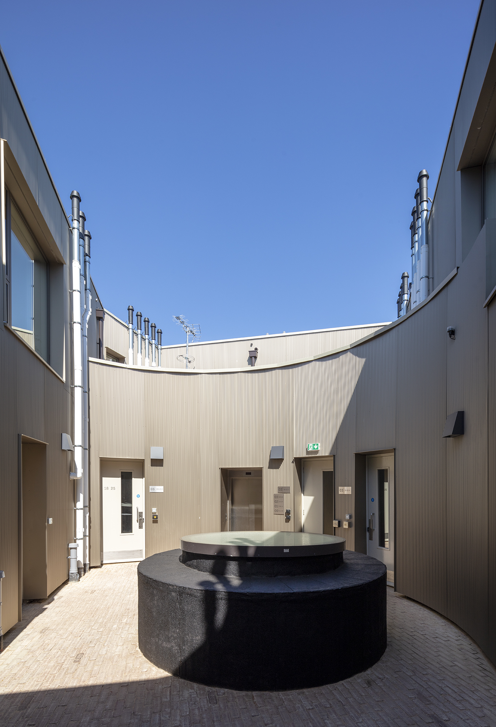
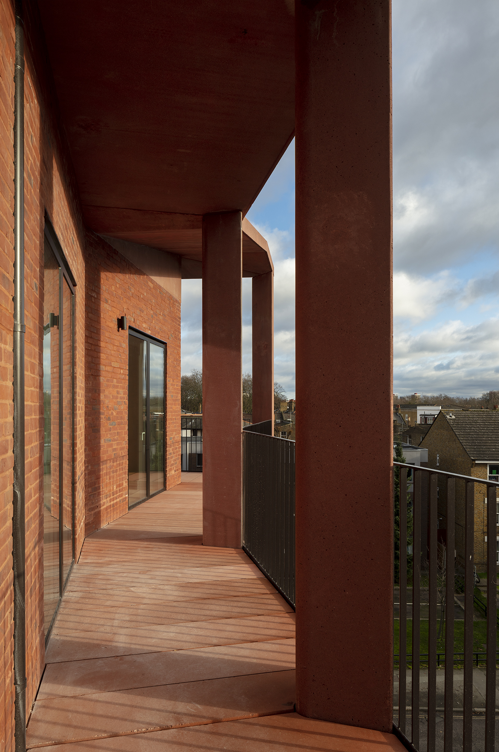
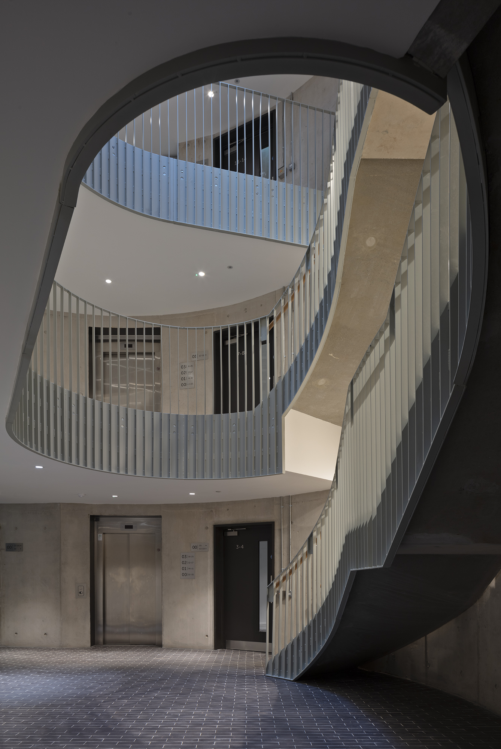
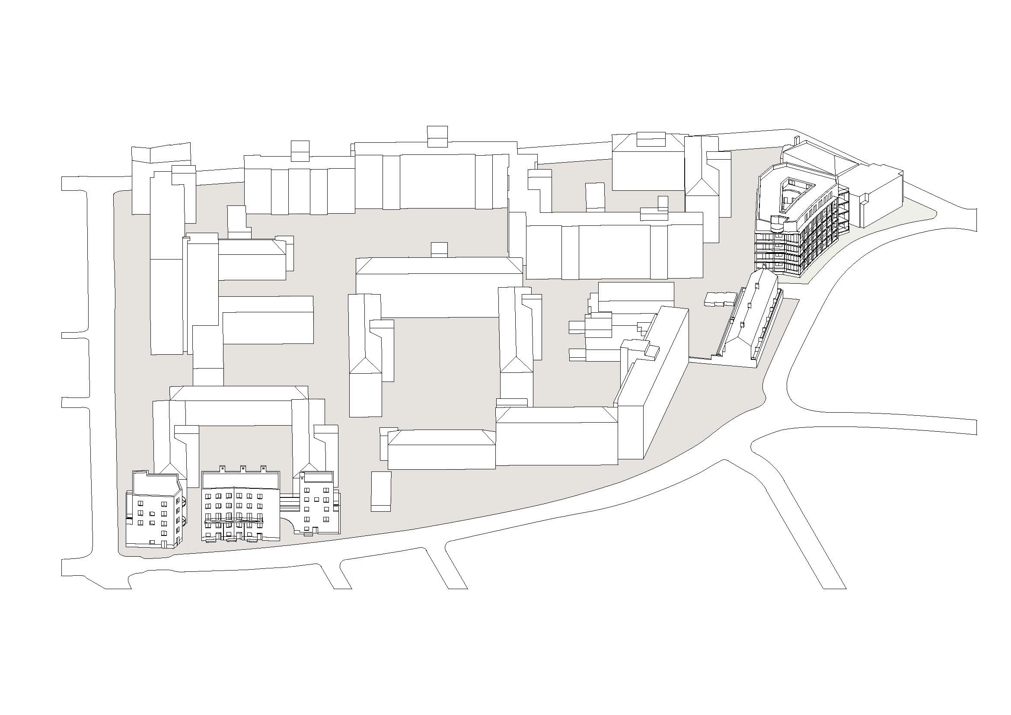
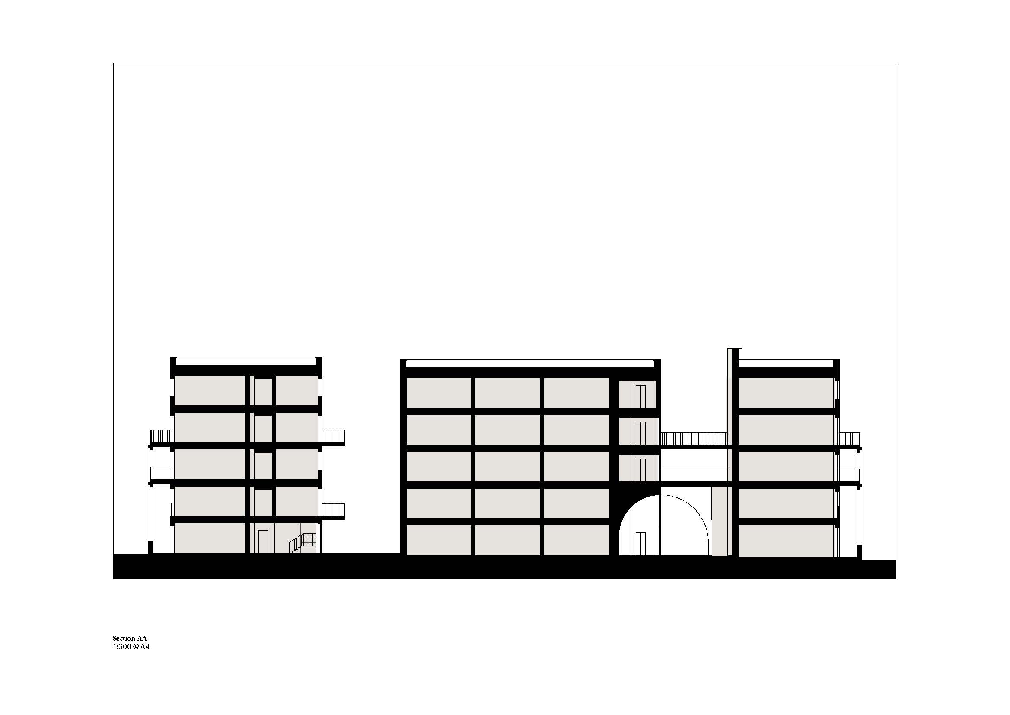
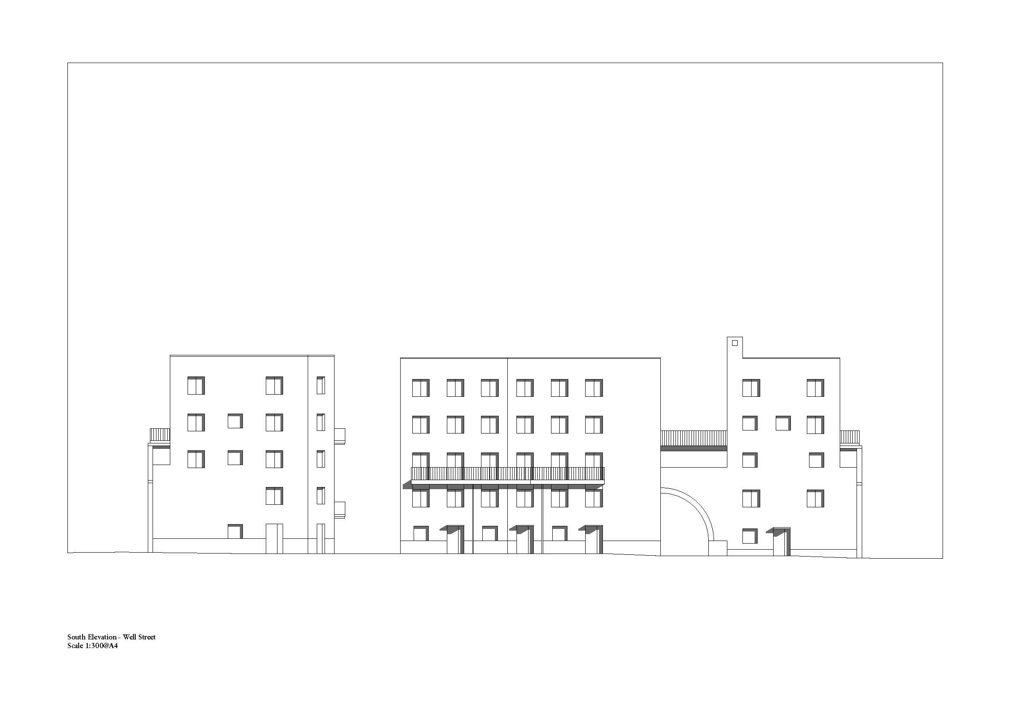
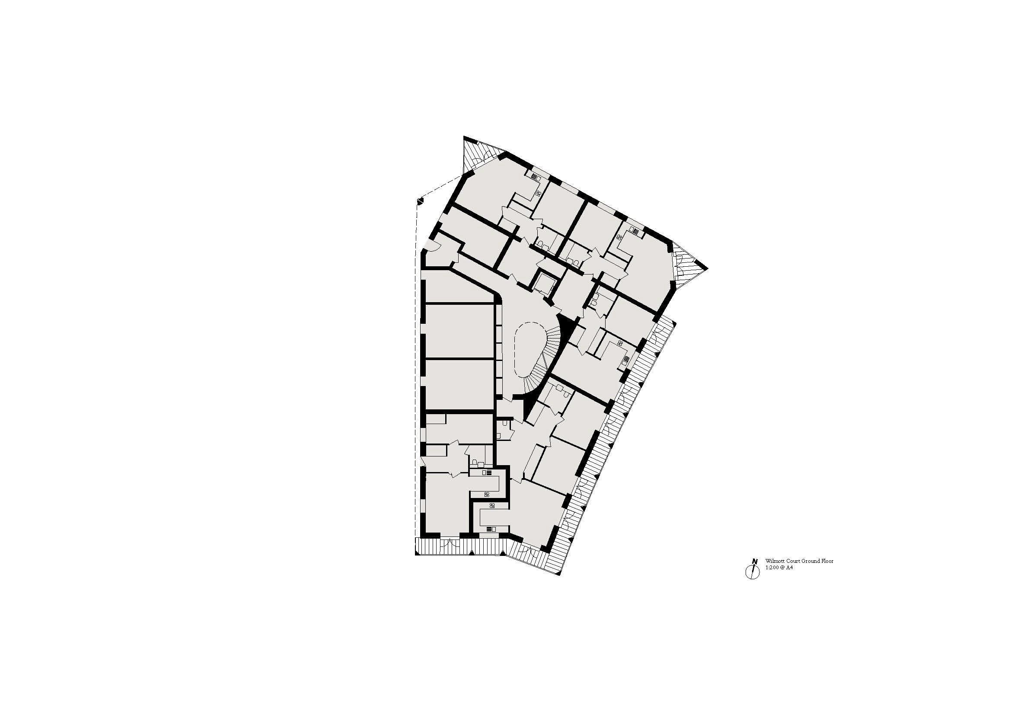
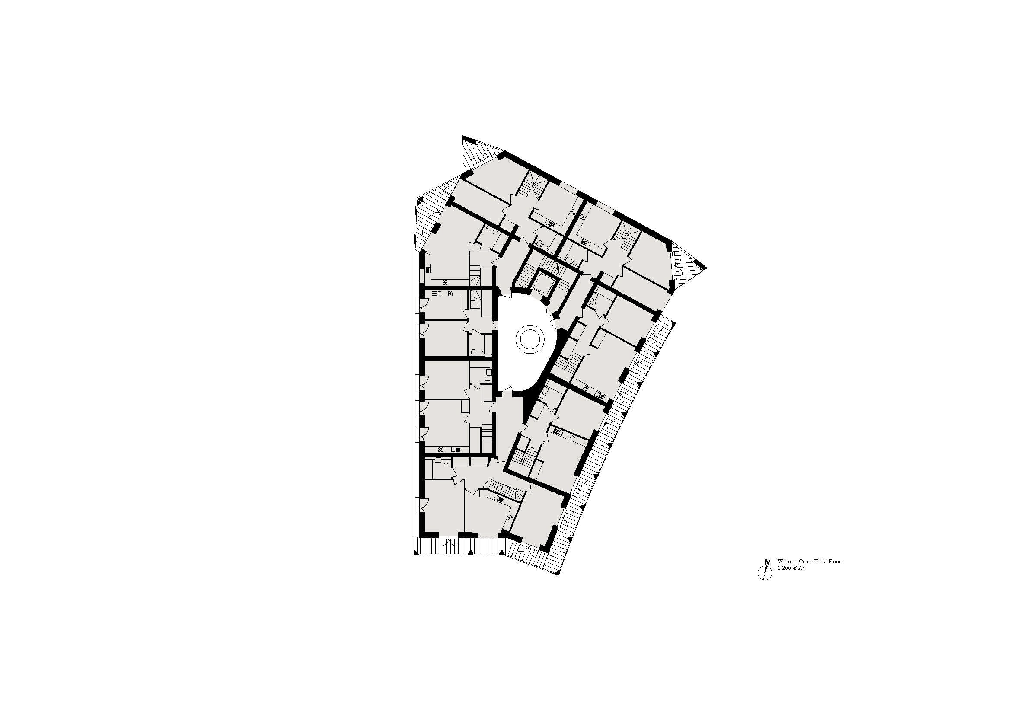
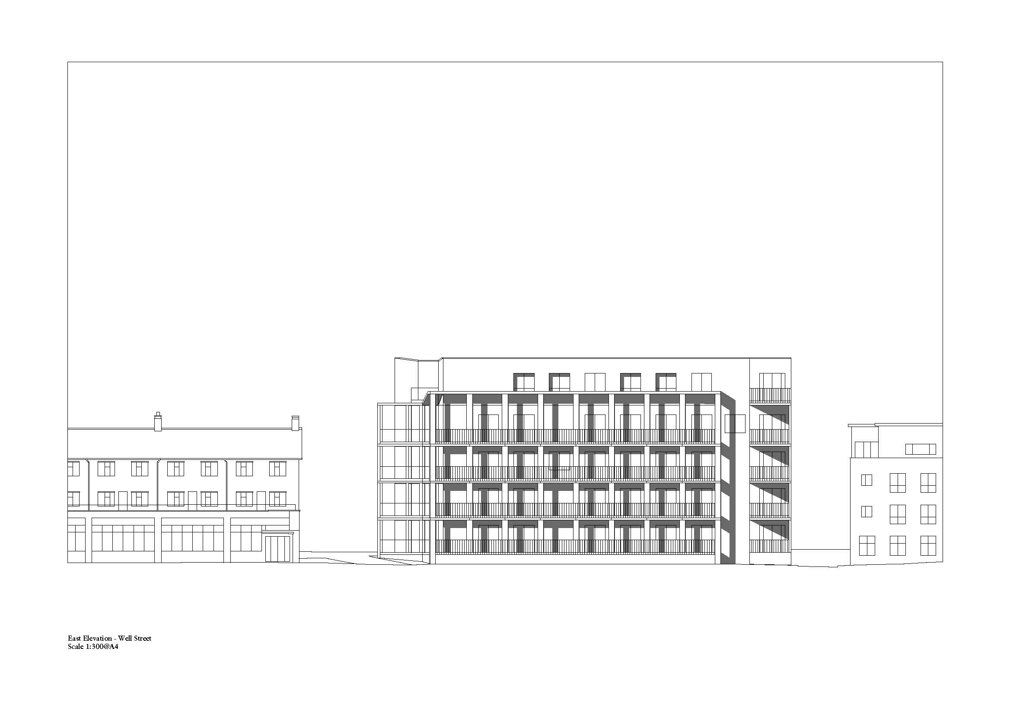
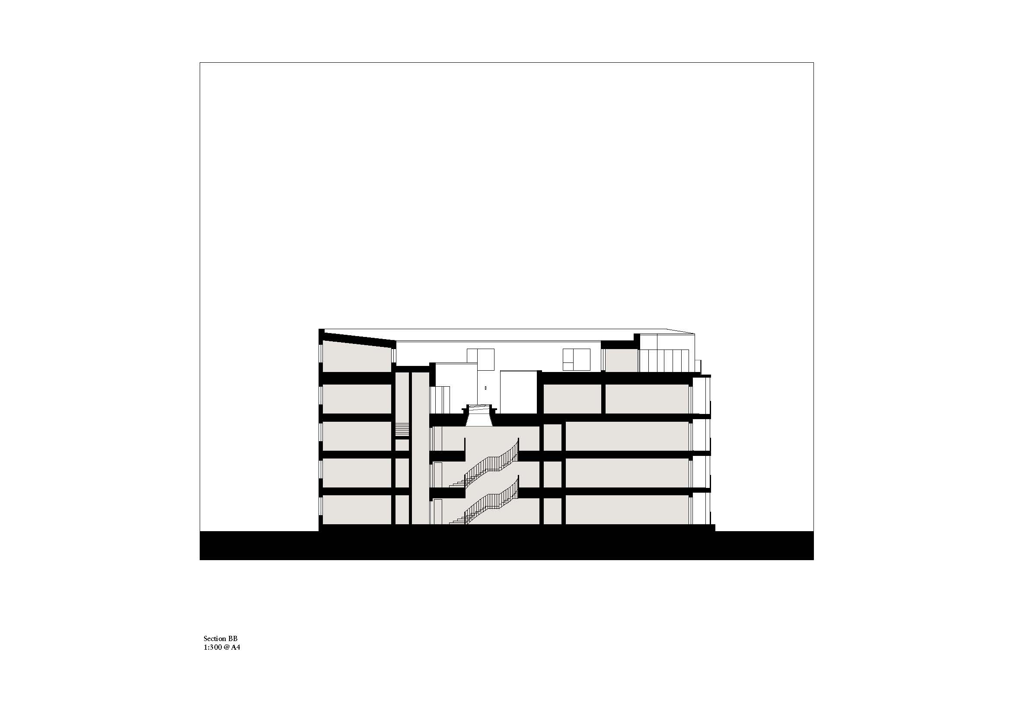
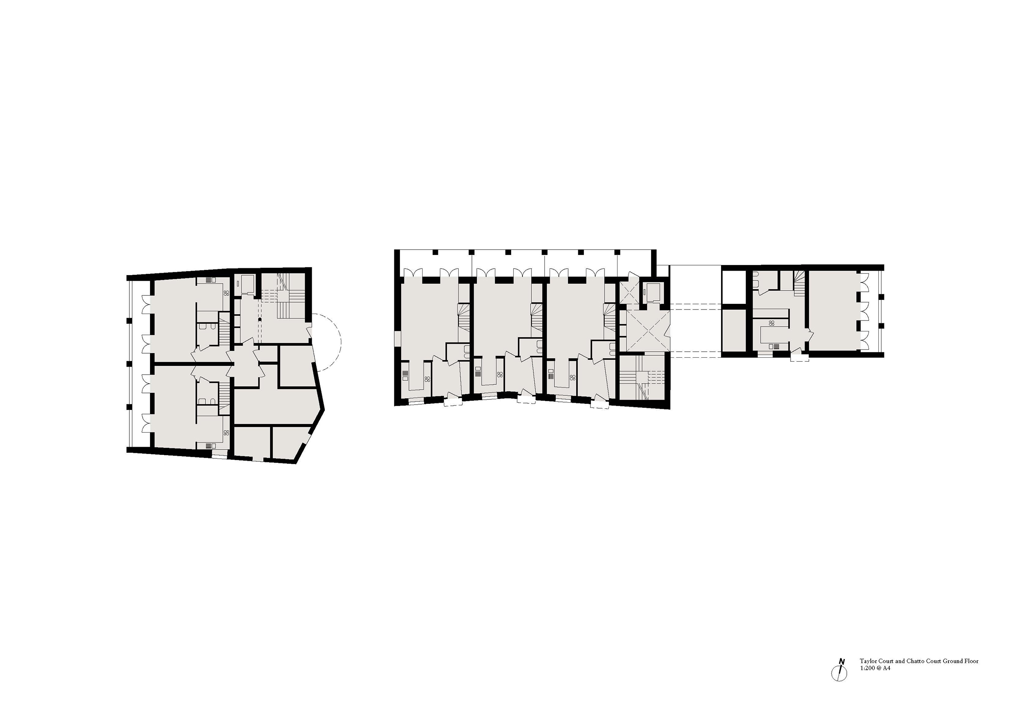
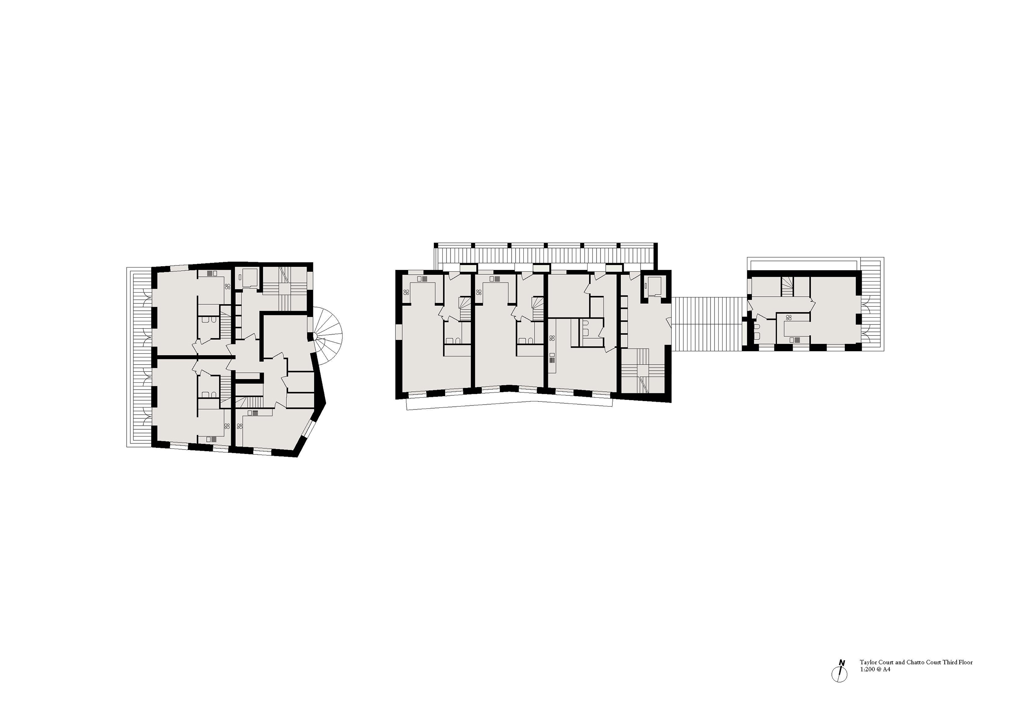
The Design Process
Taylor Court and Chatto Court, together with Wilmott Court, form a pair of mixed-tenure housing accommodating 45 new homes commissioned by Hackney Council on two sites at the edge of the post-war Frampton Park Estate, located some 300m apart along Well Street.
These buildings explore meaningful ways in which architecture can support a social infrastructure in London. The grouping and massing negotiate between the contrasting urban conditions of the post-war estate and the Victorian street, repairing the urban fabric in a way that extends the public realm. Each building occupies its respective site with generous external public space interwoven along the street and within the estate.
The dignity and wellbeing of residents is key, as is the capacity of a building to orientate inhabitants to the environment. Thus, some 90% of homes are dual or triple aspect; the journey from street to home choreographed with loggias, courts, generous hallways and conspicuous staircases; and the requirement for outdoor amenity space the inspiration for an architecture at the threshold between domestic interior and urban landscape in all its guises.
Sociality through a heightened awareness of belonging to a place is further emphasised in the richness of housing typologies, from street-level townhouses to lateral apartments to duplex maisonettes. This range of accommodation makes for an exceptionally varied and engaging group of homes that prioritises the individual experience.
The design brings together two architectural traditions: one where the wall is used to contain rooms within monolithic forms; the other where the frame is used to create space. Loggias are composed of precast concrete columns and balcony units, which in turn support brick walls and create open-air circulation and generous balconies for residents. The wall is thus an active part in how the architecture responds to its community and is itself a social space.
Key Features
- Explore meaningful ways in which architecture can support a social infrastructure in the city
- Generous external public space
- Dignity and wellbeing for residents, with 90% of homes being dual or triple aspect
- Domestic and civic
- Richness of housing typologies
- Open-air circulation and generous balconies for residents
- Wall as an active part in how architecture responds to community and as a social space
- Layered wall creates a buffer between the private and the public domain
- Parity between a life lived indoors and one lived outside
- Prioritises the individual experience
 Scheme PDF Download
Scheme PDF Download




















