Tachbrook Triangle
Number/street name:
Vauxhall Bridge Road
Address line 2:
City:
Pimlico
Postcode:
SW1V 1ER
Architect:
Assael Architecture
Architect contact number:
Developer:
Barratt West London.
Planning Authority:
City of Westminster
Planning Reference:
04/07481/FULL
Date of Completion:
Schedule of Accommodation:
71
Tenure Mix:
Total number of homes:
Site size (hectares):
Net Density (homes per hectare):
Size of principal unit (sq m):
Smallest Unit (sq m):
Largest unit (sq m):
No of parking spaces:
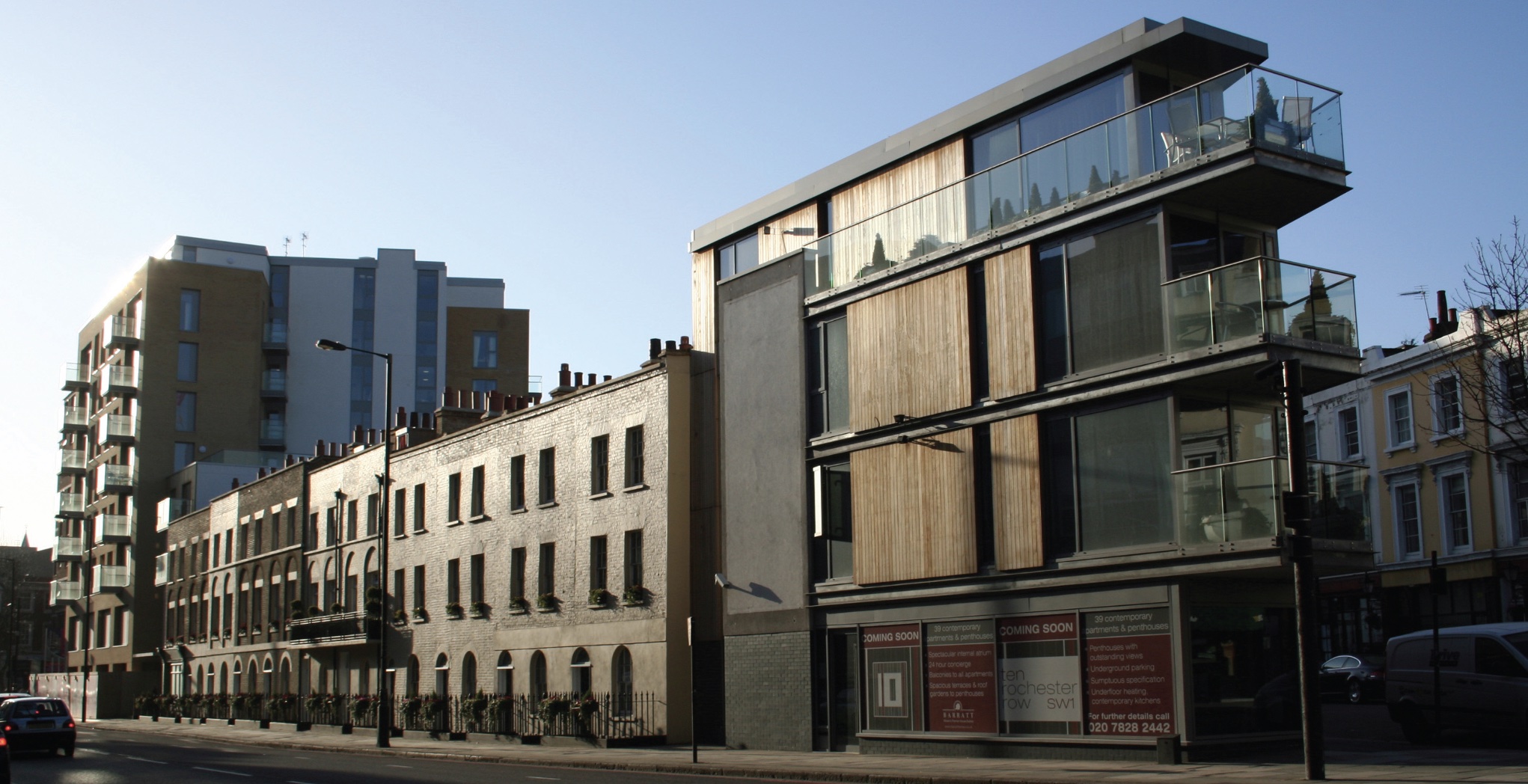
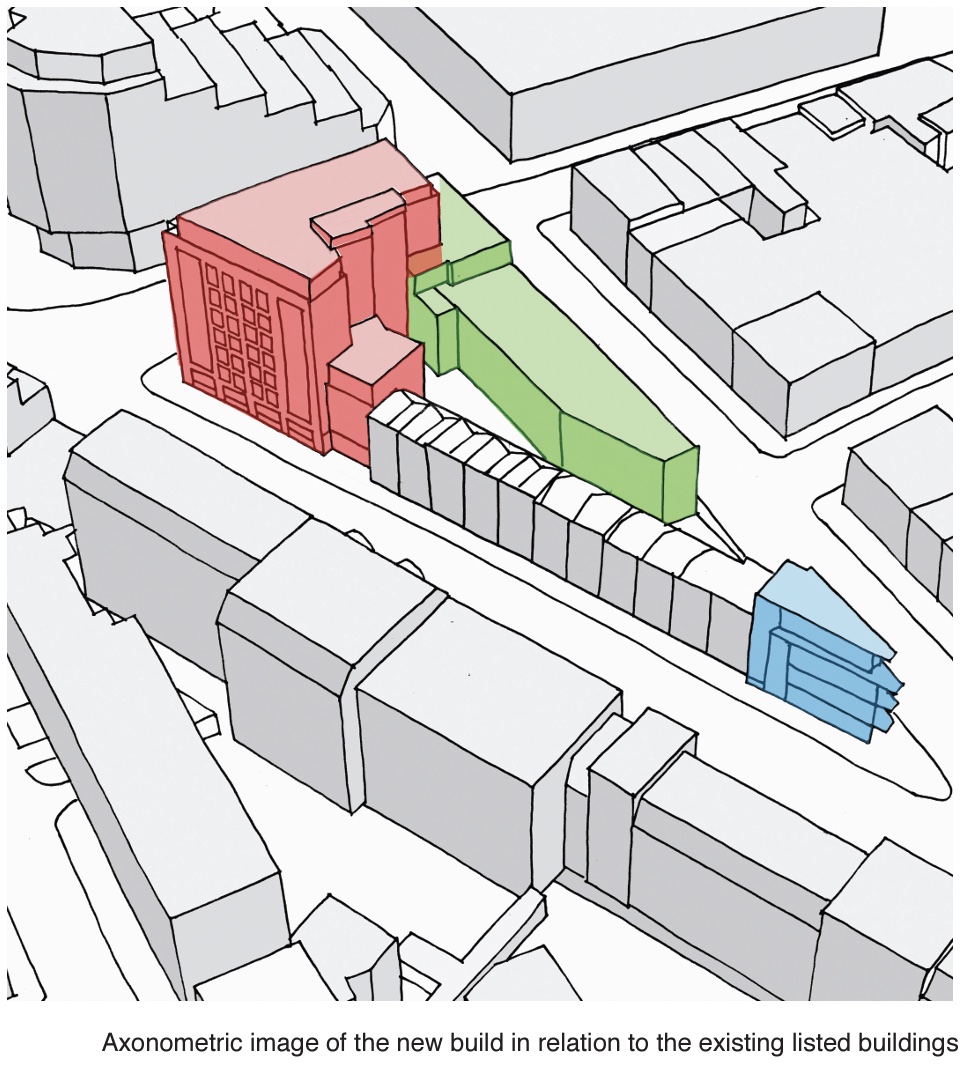
Planning History
The site is a highly visible island site on Vauxhall Bridge Road, a main route into and out of Central London. It was very dilapidated and in urgent need of renewal. Existing structures included a derelict 1950s building and a terrace of eleven neglected and illegally occupied Grade II Listed Georgian houses. Assael Architecture worked with developers Barratt West London in designing the scheme, which introduces three new buildings that wrap around the existing Listed terrace
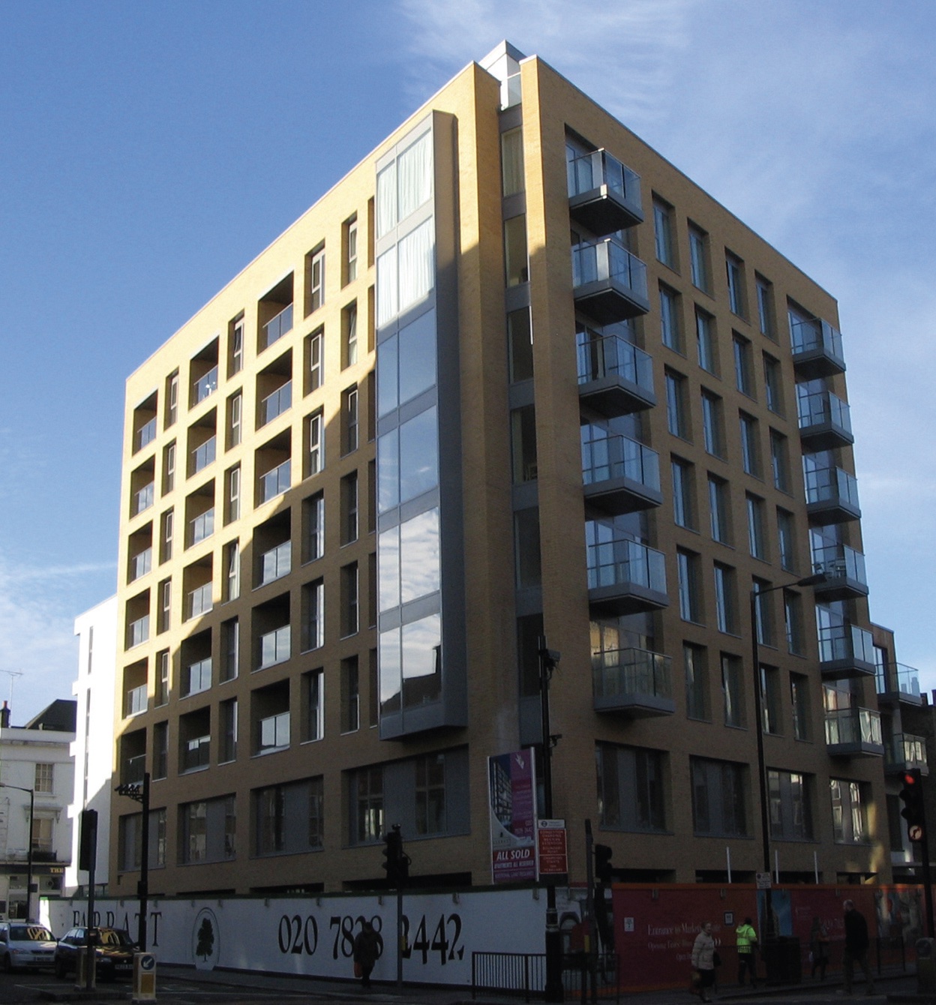
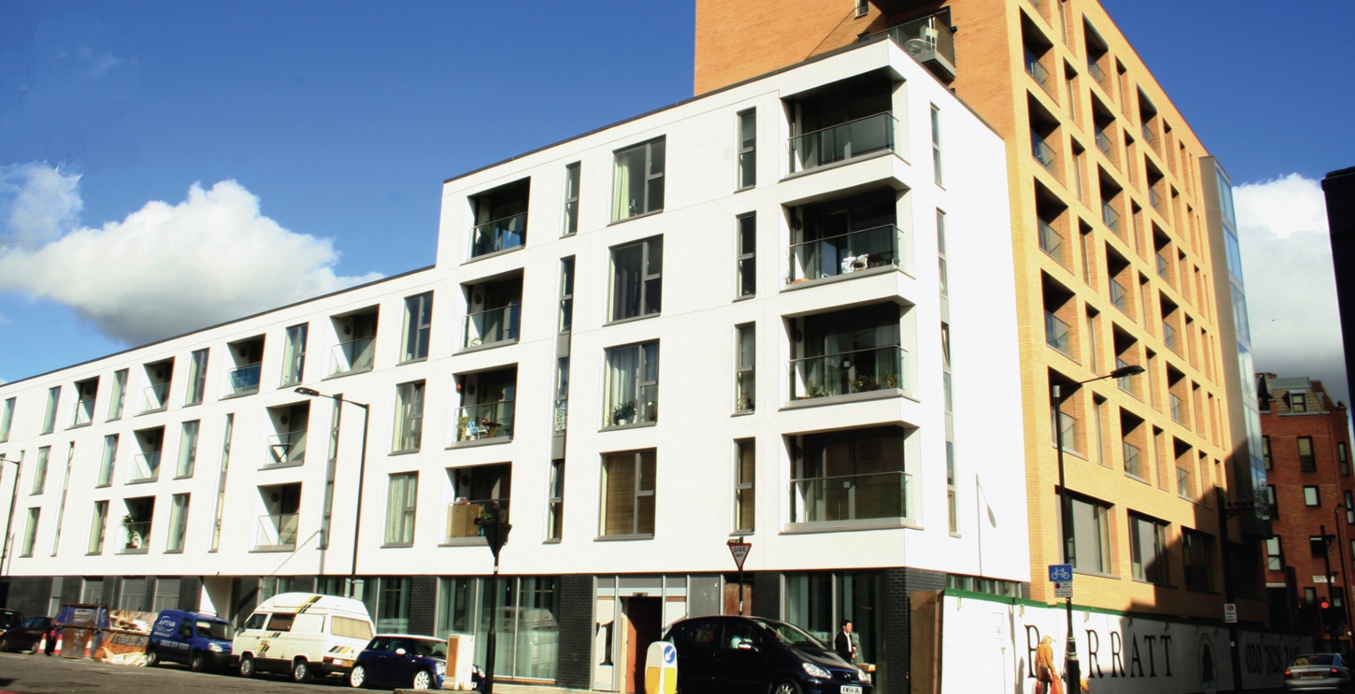
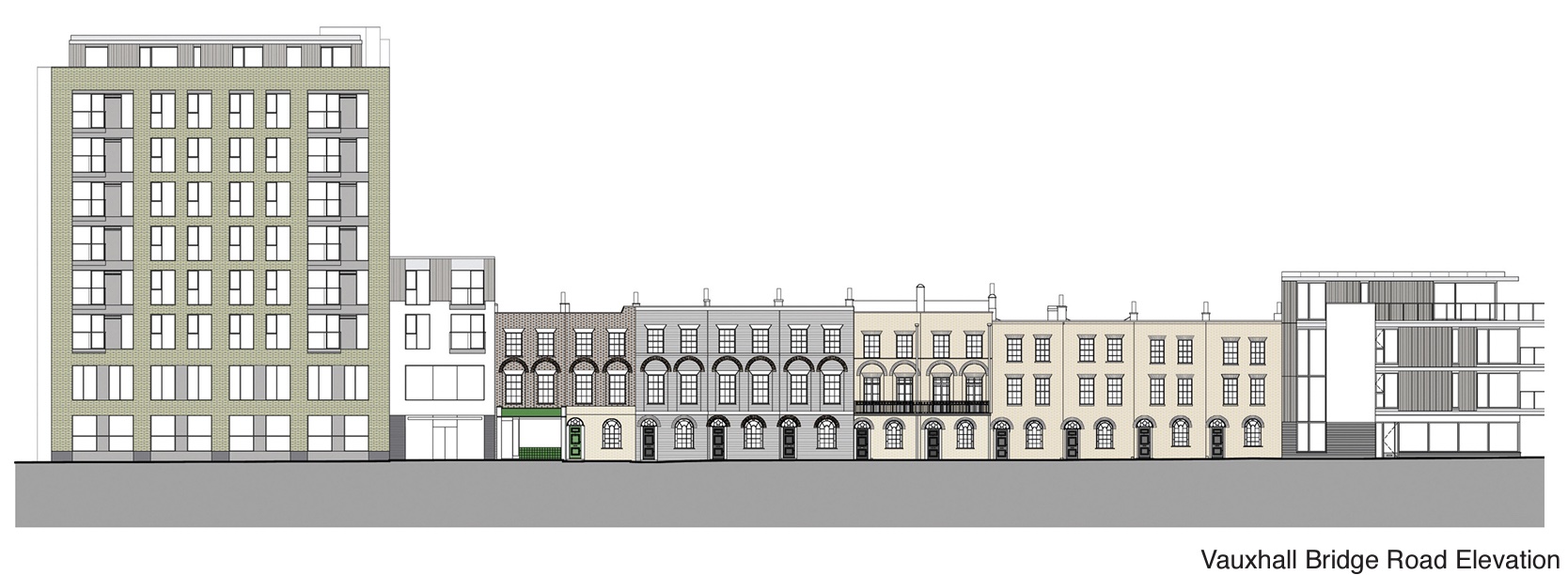
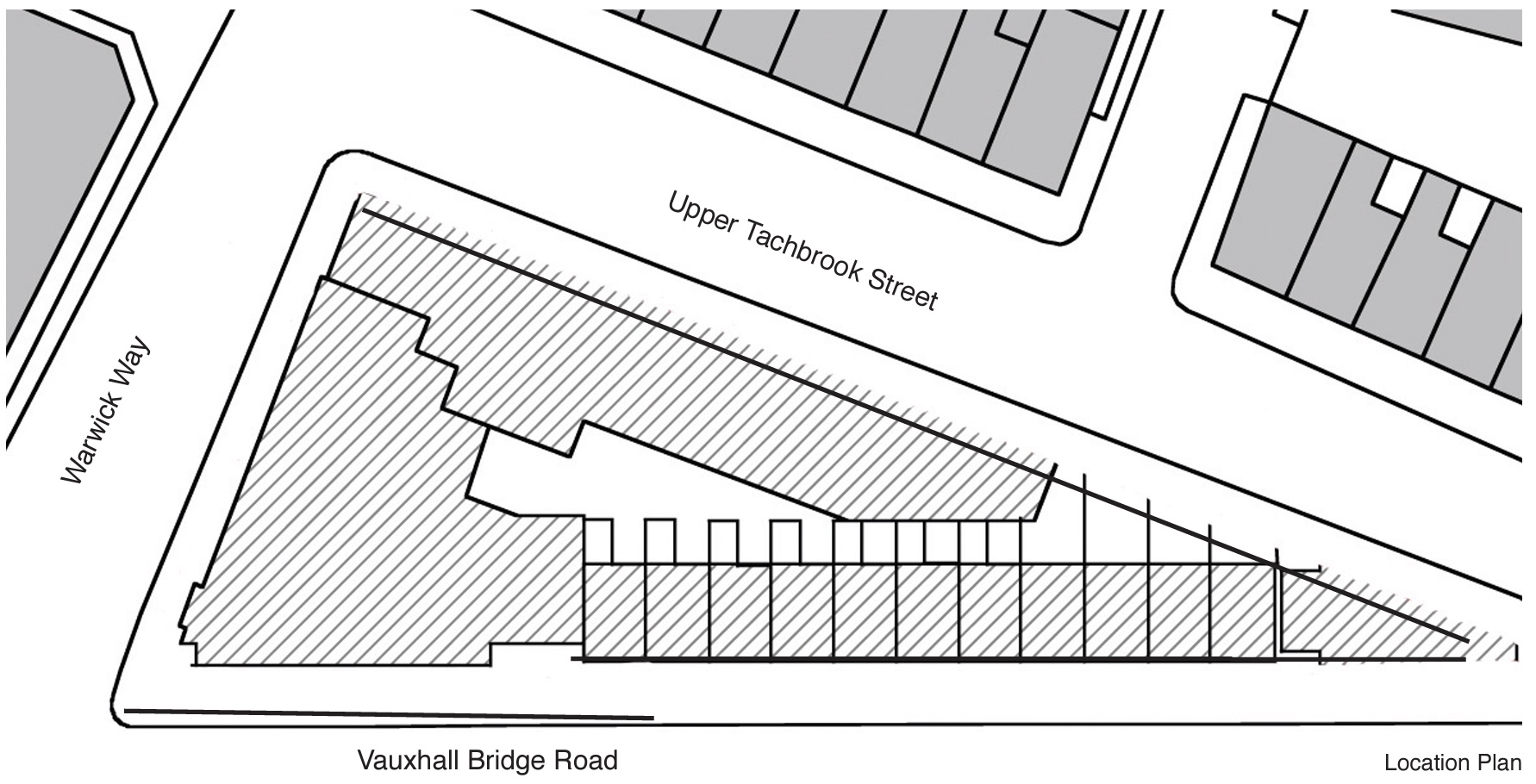
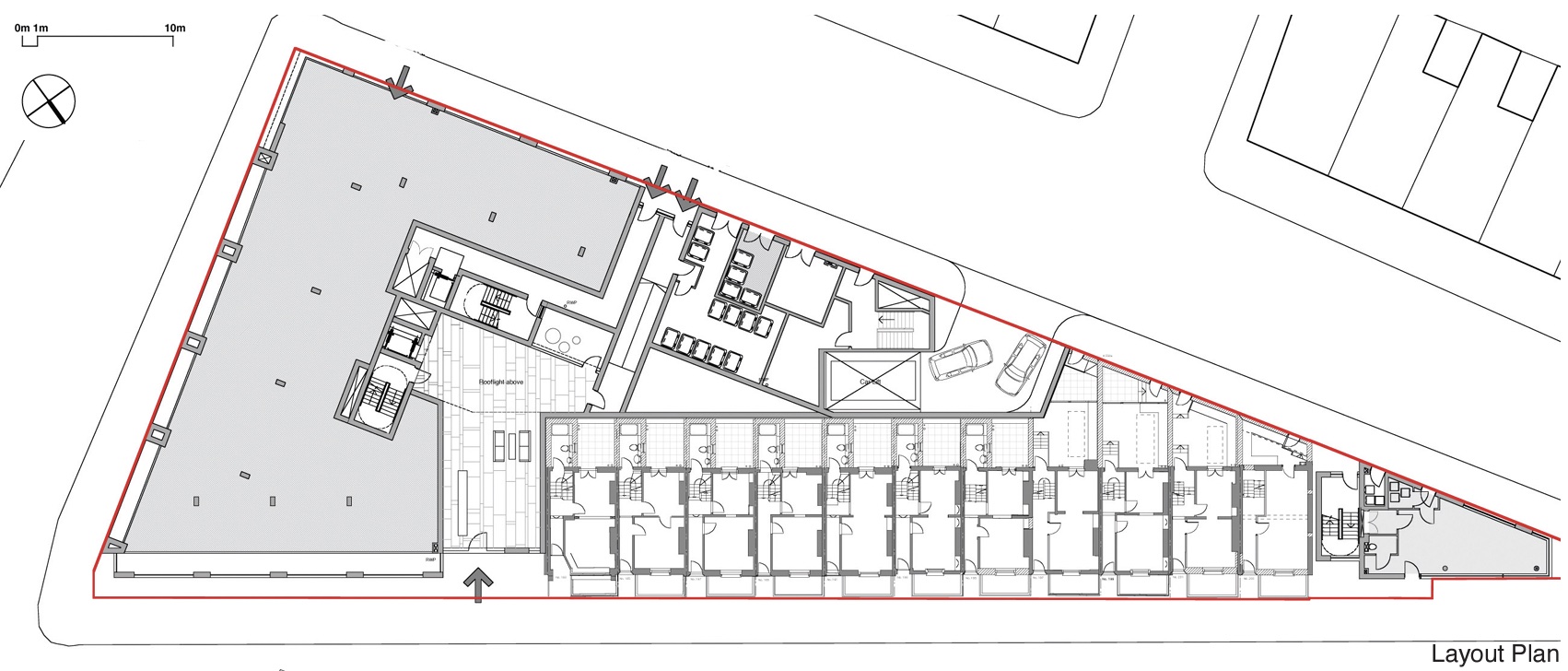
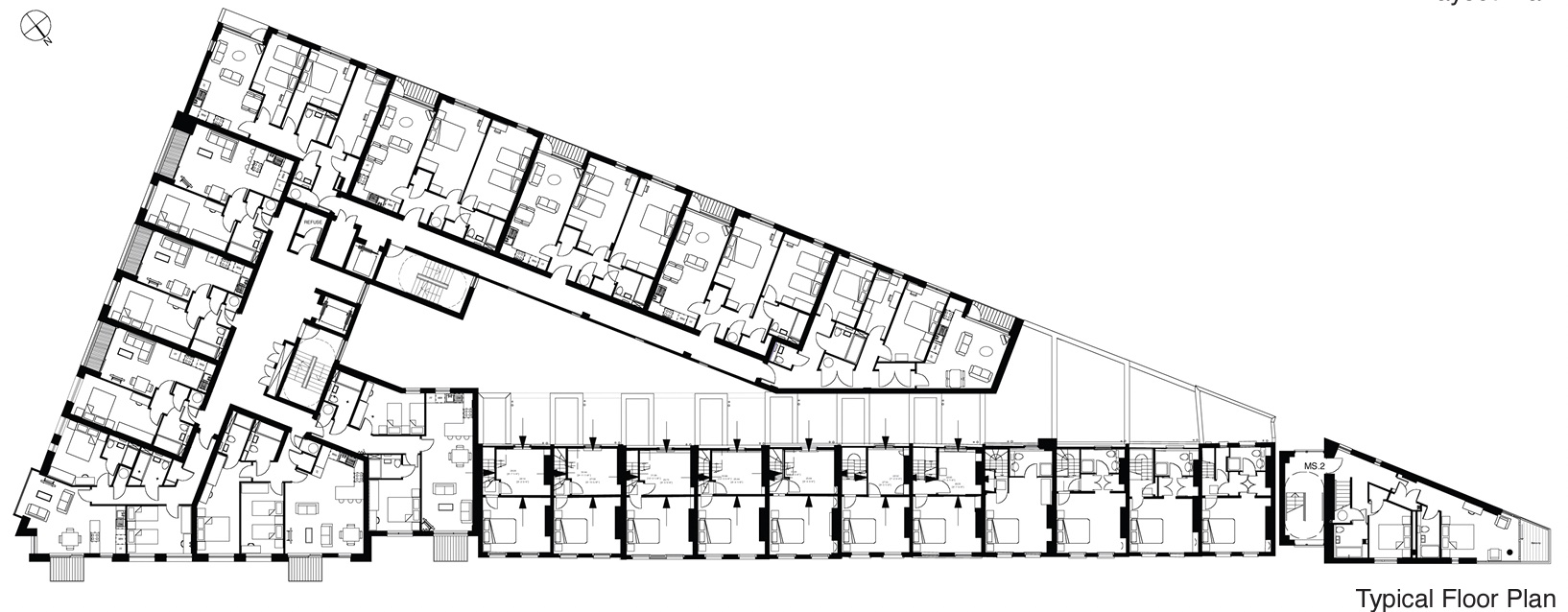
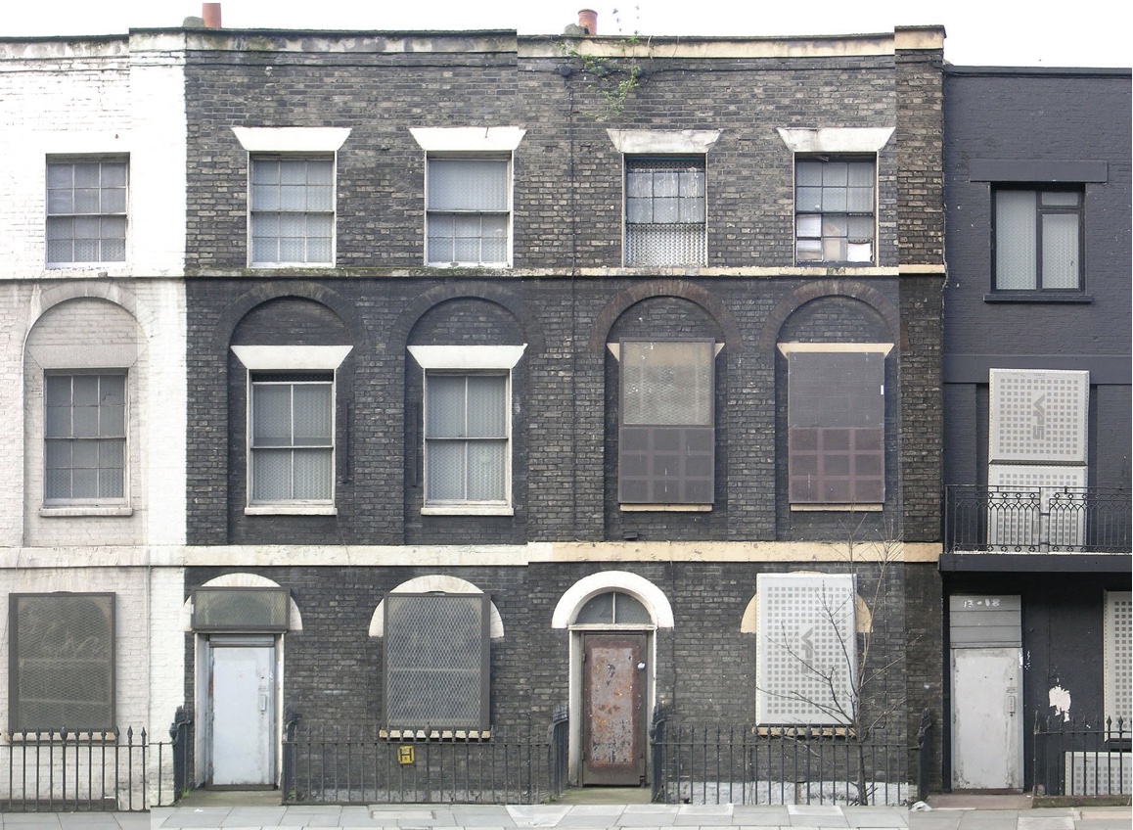
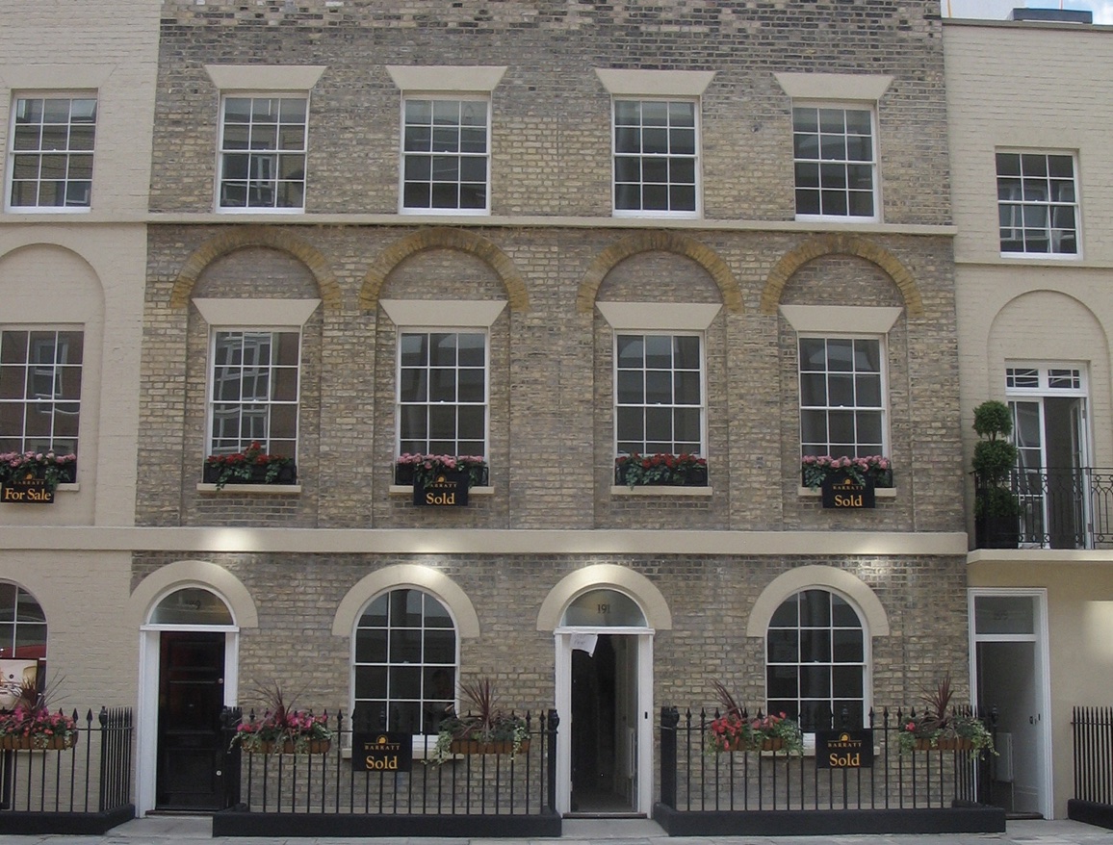
The Design Process
The primary design aspirations for Tachbrook Triangle were to create a renewed, coherent, contemporary development on the run-down site, preserve and refurbish the Listed Buildings, introduce new-build residential accommodation, a retail unit and a large doctor’s surgery for Westminster Primary Care Trust.
The first building is located at the northern, narrow aspect corner of Vauxhall Bridge Road and Upper Tachbrook Street. It rises modestly to four storeys with the fourth f loor set back to acknowledge the massing of the adjoining Listed terrace. The additional fourth floor gives the building a presence and terminates the terrace. Glass balconies, timber cladding, galvanised metal finishes and render were used. The contemporary design of this building, combined with a subtle materials palette, forms a modern intervention within a traditional London context. The second new structure is a nine-storey building with private apartments at the prominent corner of Warwick Way and Vauxhall Bridge Road. There is also a four-storey building helping to mediate between it and the Listed building. It has a solidly proportioned, buff brick skin to complement the robust, brick Georgian surroundings and large brick buildings opposite. Recessed terraces allow residents extra privacy while glass balconies lighten the brick façade and the deep shadows help to model the facades. The introduction of more entrances and doors to the streetscape has created ‘active’ frontages to all sides. Amenity space is maximised with balconies or terraces to all flats. Traffic noise has been addressed with high specification windows and all buildings are designed to mobility standards. A third building of four and five storeys for the affordable apartments runs along Upper Tachbrook Street and uses white render and bold punched openings to complement the stucco fronted Listed Cubitt terraces opposite. It presents a crisp, clean line to the street frontage. The Listed Georgian houses have been carefully refurbished and reinstated as private family houses. Using traditional materials and methods of construction much of the original Georgian fabric has been retained. Where possible the original railings, cornices and architraves have been repaired and retained. New bathroom extensions have been added and basements lowered to accommodate large kitchens. Roofs have been tiled using natural Welsh slate and traditional lead-work detailing. The original chimneys have been restored and rebuilt, reusing the original narrow clay chimney pots. On Vauxhall Bridge Road, the original cast iron railings have been repaired and reinstated. The original sash windows have been repaired and reused and all the windows to the Vauxhall Bridge Road elevations have been upgraded with sound-insulating glazing. Many of the properties retain original timber panelling, winding staircases and delicate square balusters with swept handrails. The four buildings together form a regenerated, tightly packed urban block that repairs and significantly improves the urban structure. The contemporary design of the new buildings on the site makes a notably positive contribution to the cityscape.
 Scheme PDF Download
Scheme PDF Download









