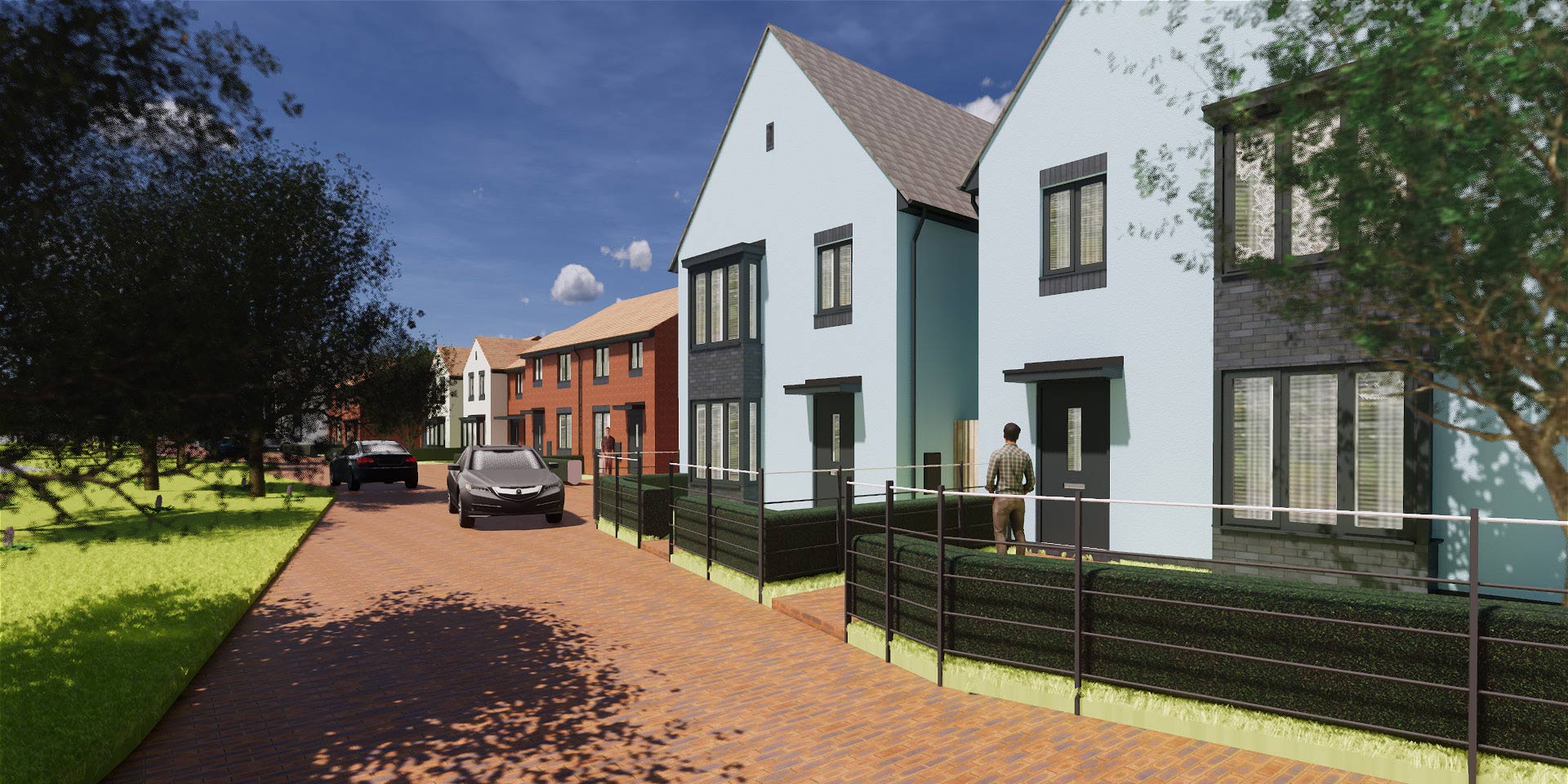Sylvan Edge, Lawley Village Phase 08
Number/street name:
Sylvan Edge
Address line 2:
Lawley
City:
Telford
Postcode:
TF3 5GE
Architect:
Origin3
Architect contact number:
Developer:
Taylor Wimpey Group.
Planning Authority:
Planning Reference:
Date of Completion:
07/2025
Schedule of Accommodation:
3 x 2 bed maisonettes, 30 x 2 bed houses, 80 x 3 bed houses, 73 x 4 bed houses
Tenure Mix:
88% Market sale, 12% Affordable rent
Total number of homes:
Site size (hectares):
5.31
Net Density (homes per hectare):
35
Size of principal unit (sq m):
101
Smallest Unit (sq m):
62
Largest unit (sq m):
161
No of parking spaces:
392


The Design Process
Outline permission for the Lawley Village site was gained on 21 October 2005, which was for 'residential development comprising 3300 dwellings, employment/mixed-use commercial/leisure development, erection of a primary school and community centre, infrastructure works and associated recreational space and landscaping' (ref. W2004/0980).
The Reserved Matters application for Phase 8 was for '561 dwellings including details for landscaping, layout, appearance, siting, access and parking' (ref. TWC/2015/0233), and was approved on 31 July 2015.
 Scheme PDF Download
Scheme PDF Download
