Swanley High Street
Number/street name:
27-37 High Street
Address line 2:
City:
Swanley
Postcode:
BR8 8AE
Architect:
Bell Phillips
Architect contact number:
02072349330
Developer:
Sevenoaks District Council.
Contractor:
Guildmore
Planning Authority:
Sevenoaks District Council
Planning Reference:
19/03543/FUL
Date of Completion:
05/2023
Schedule of Accommodation:
12 x 1 bed flats; 5 x 2 bed flats
Tenure Mix:
100% affordable rent
Total number of homes:
17
Site size (hectares):
0.143
Net Density (homes per hectare):
118
Size of principal unit (sq m):
51
Smallest Unit (sq m):
44
Largest unit (sq m):
81
No of parking spaces:
9
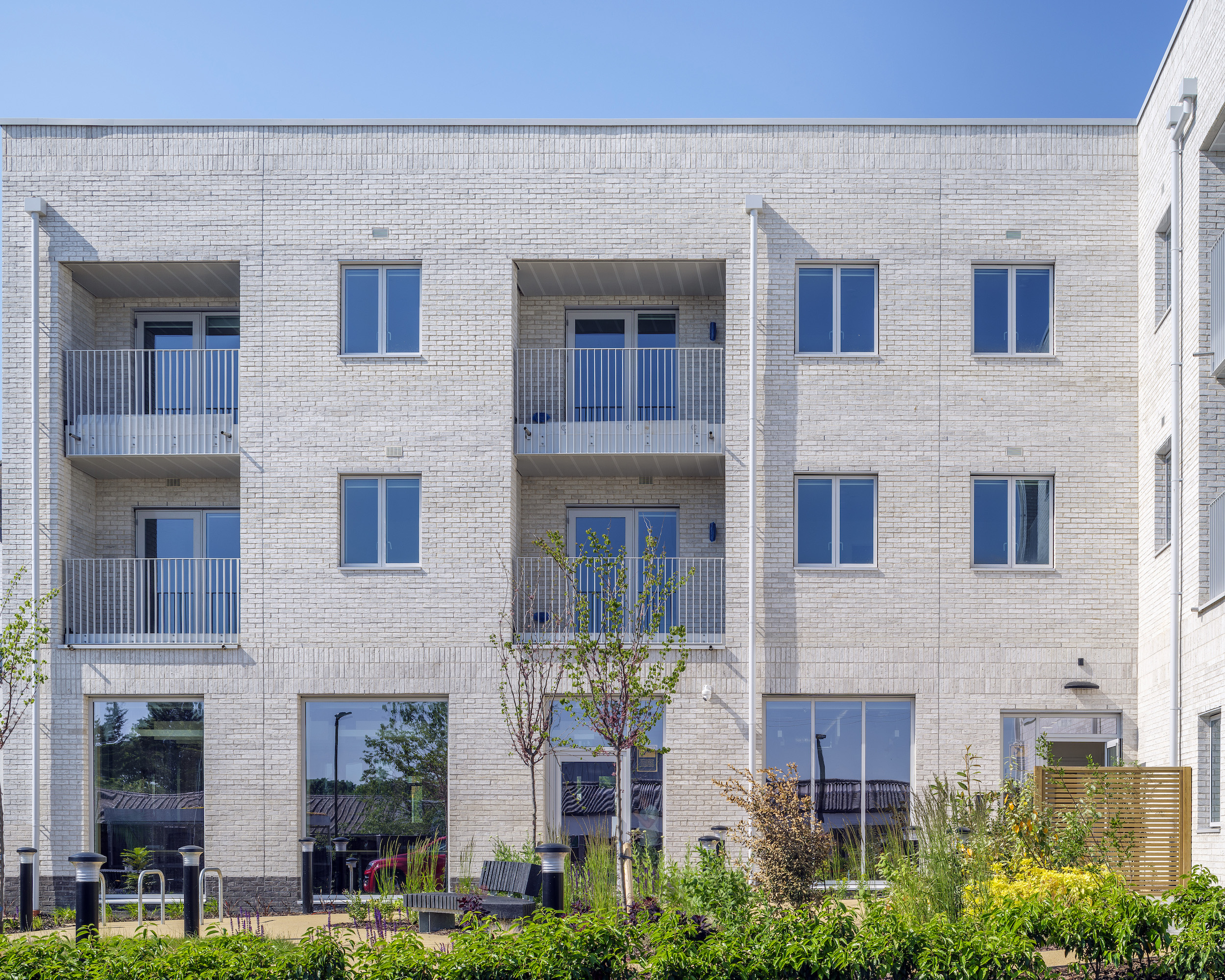
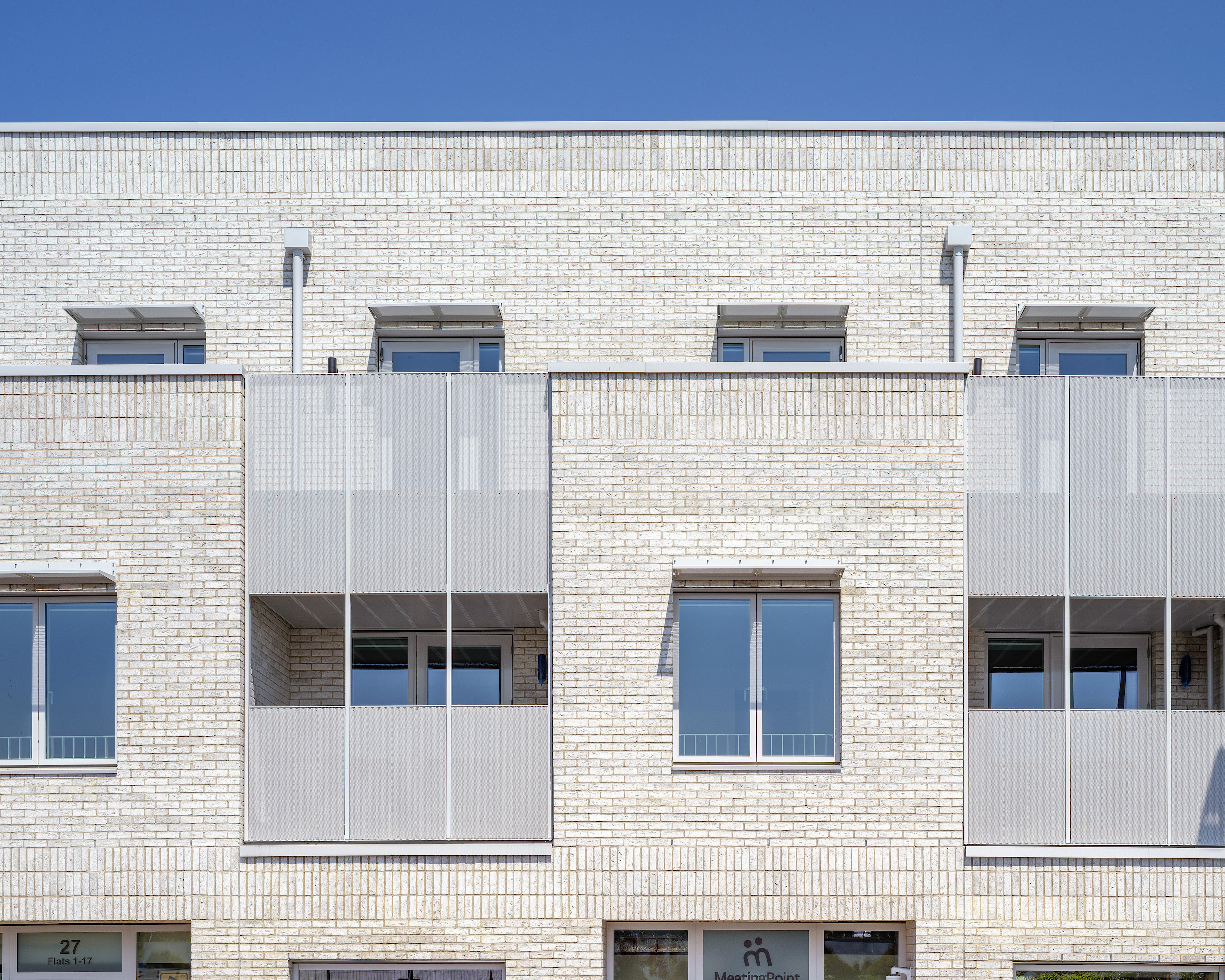
Planning History
Planning application submitted 20 December 2019
Full planning permission granted 22 May 2020
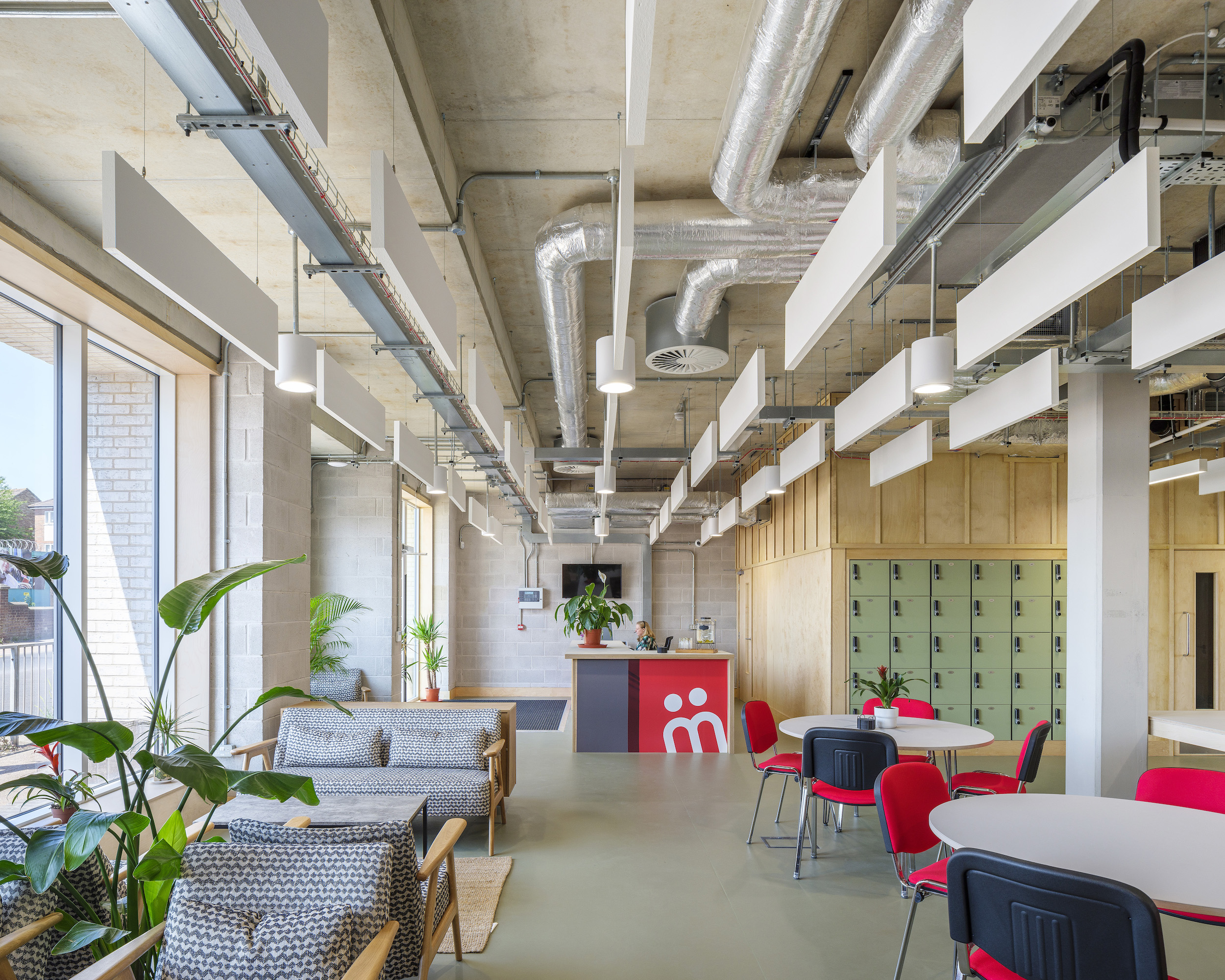
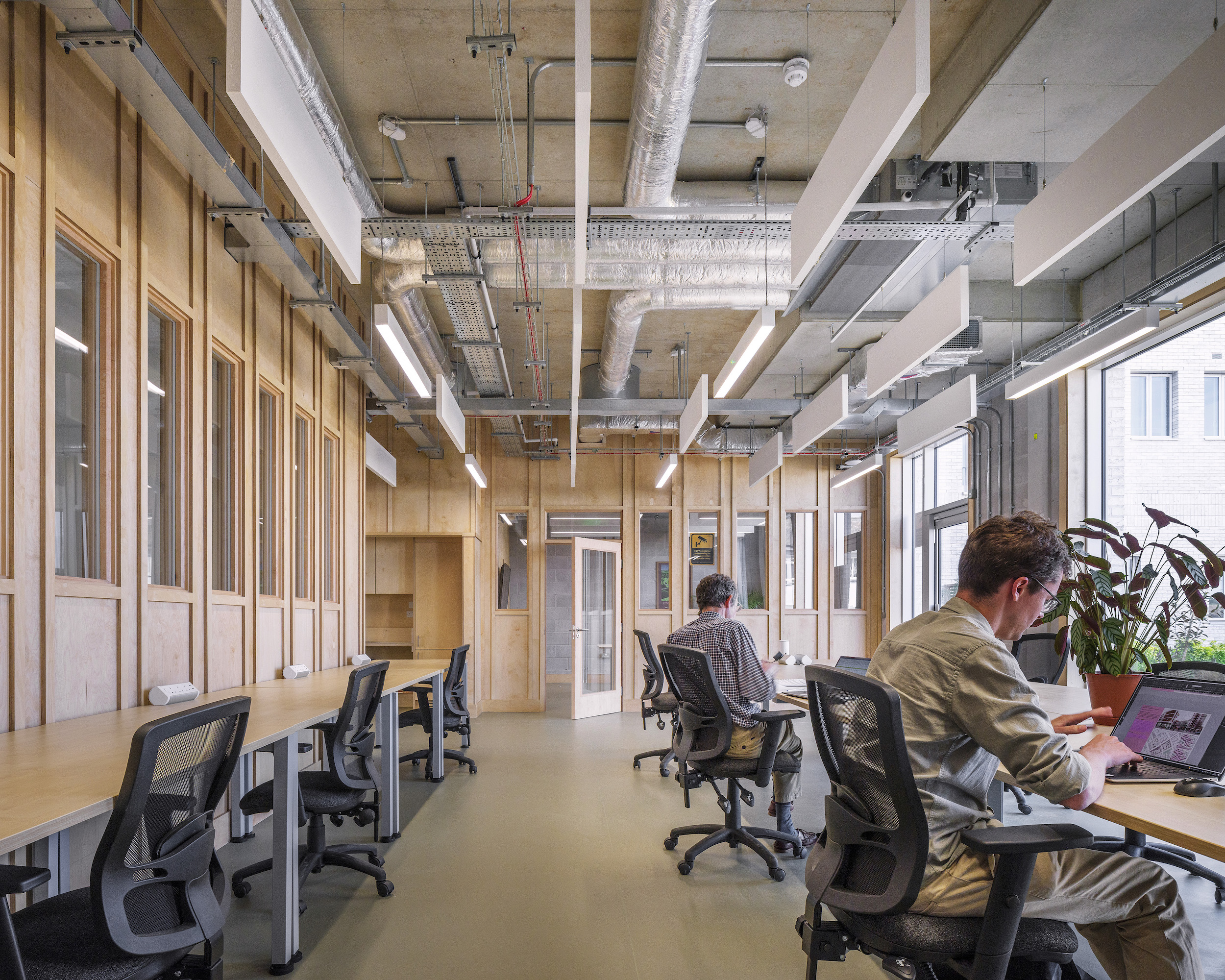
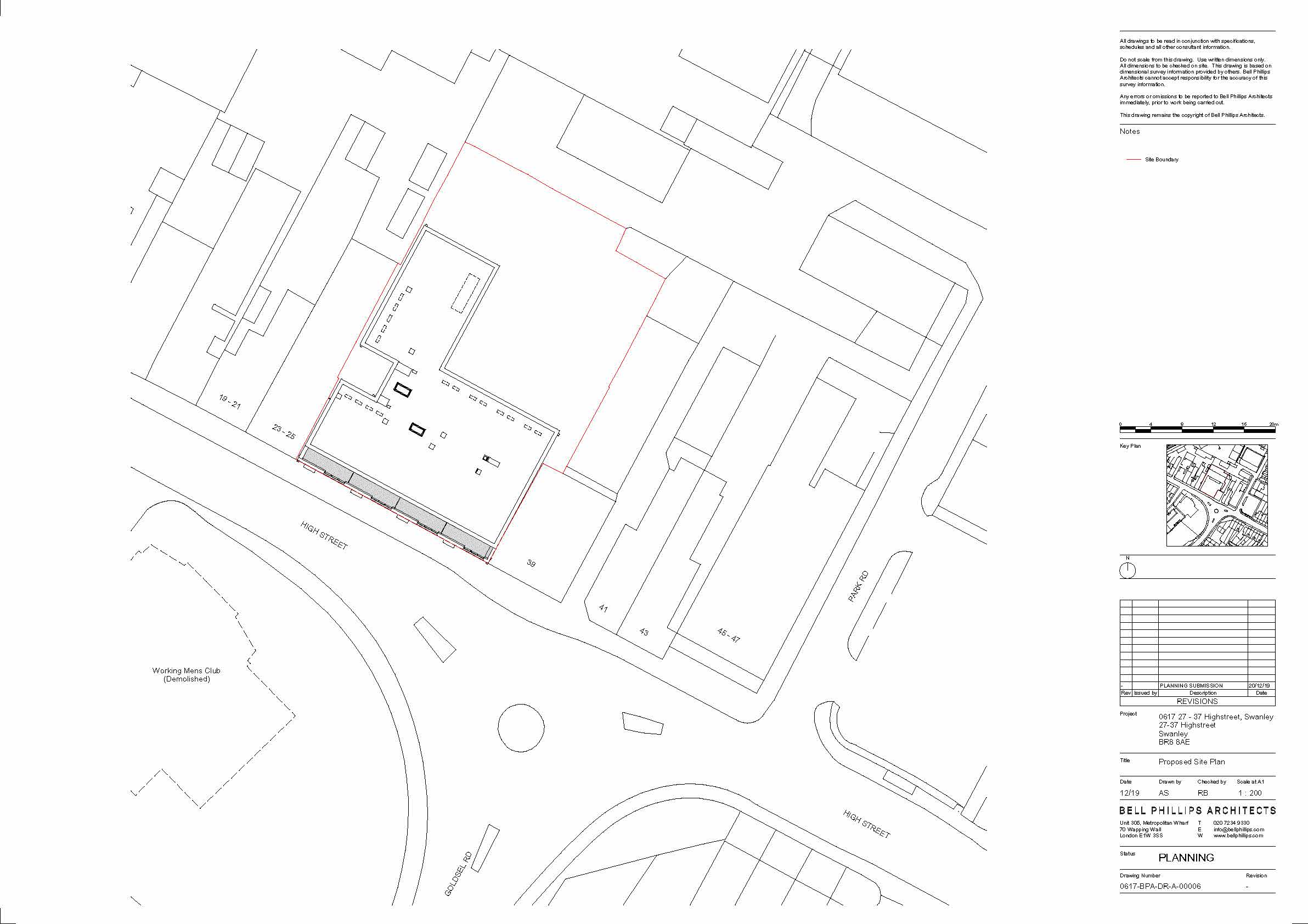
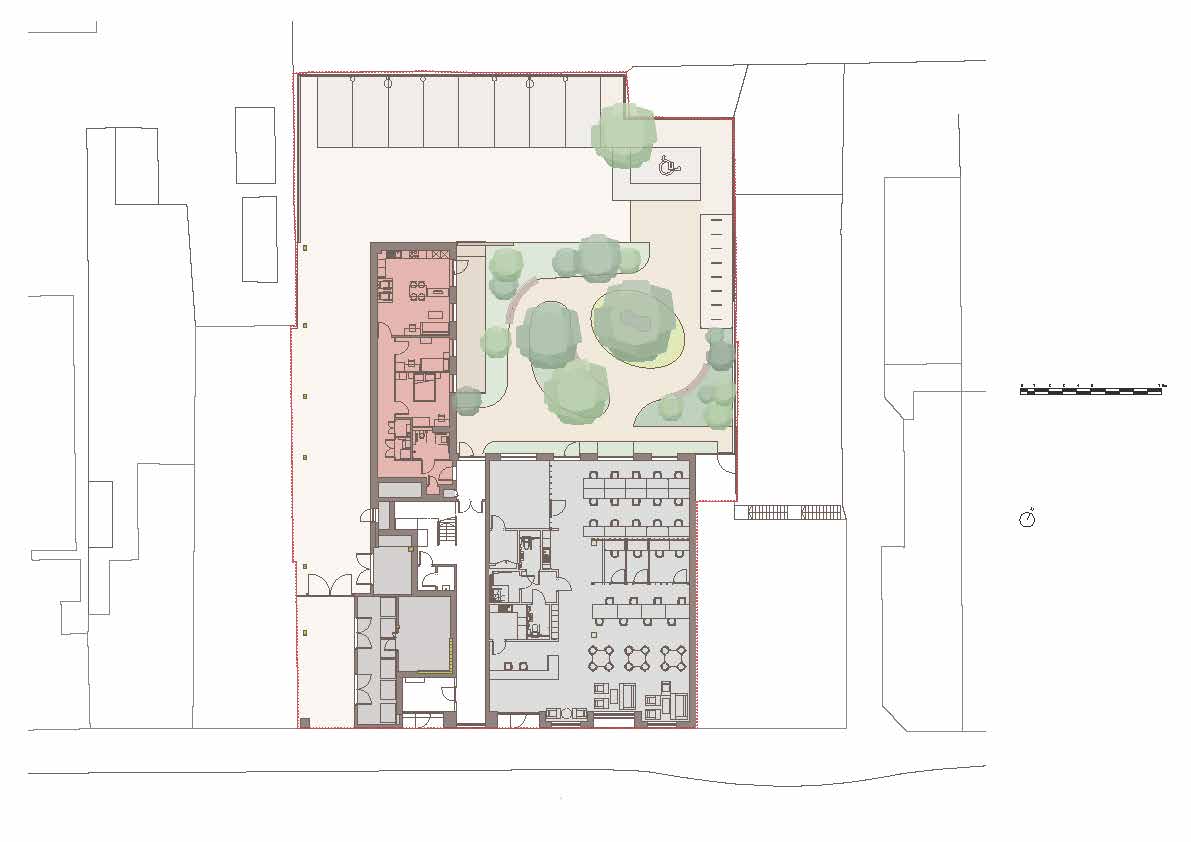
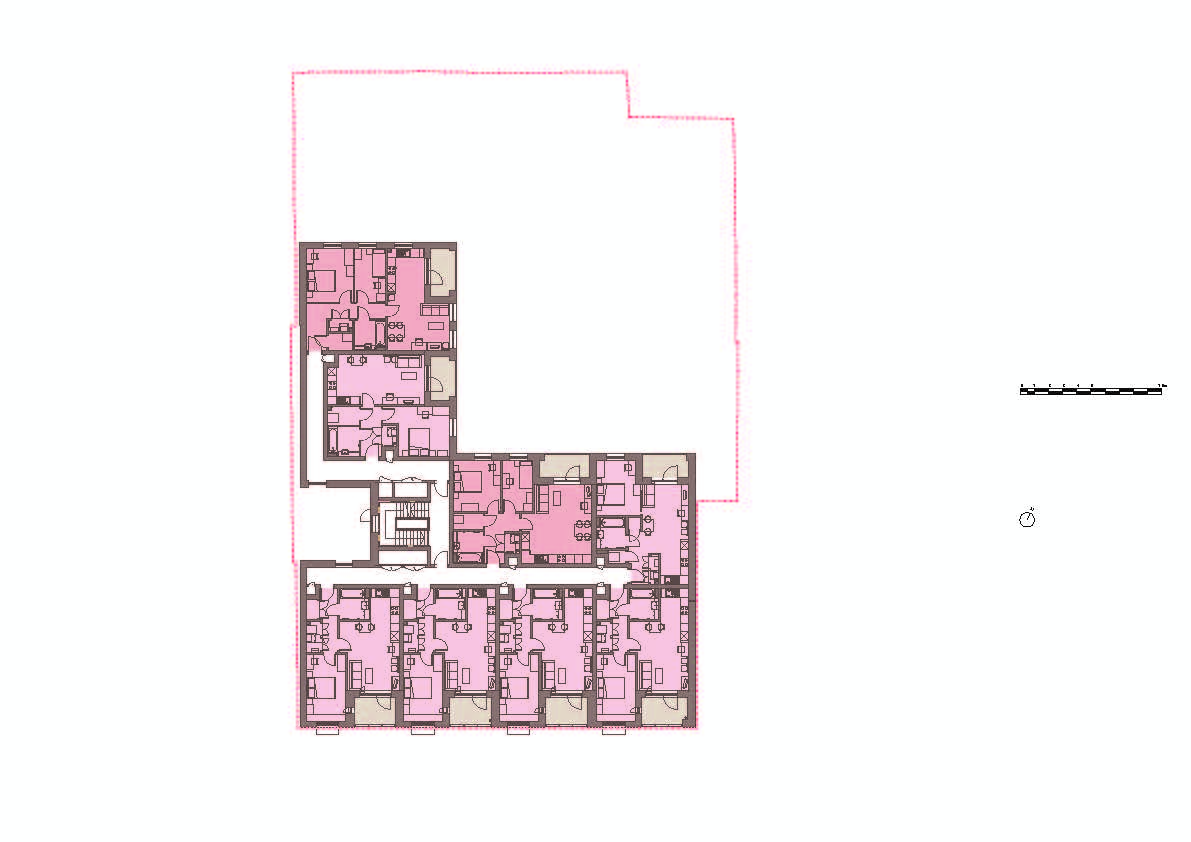
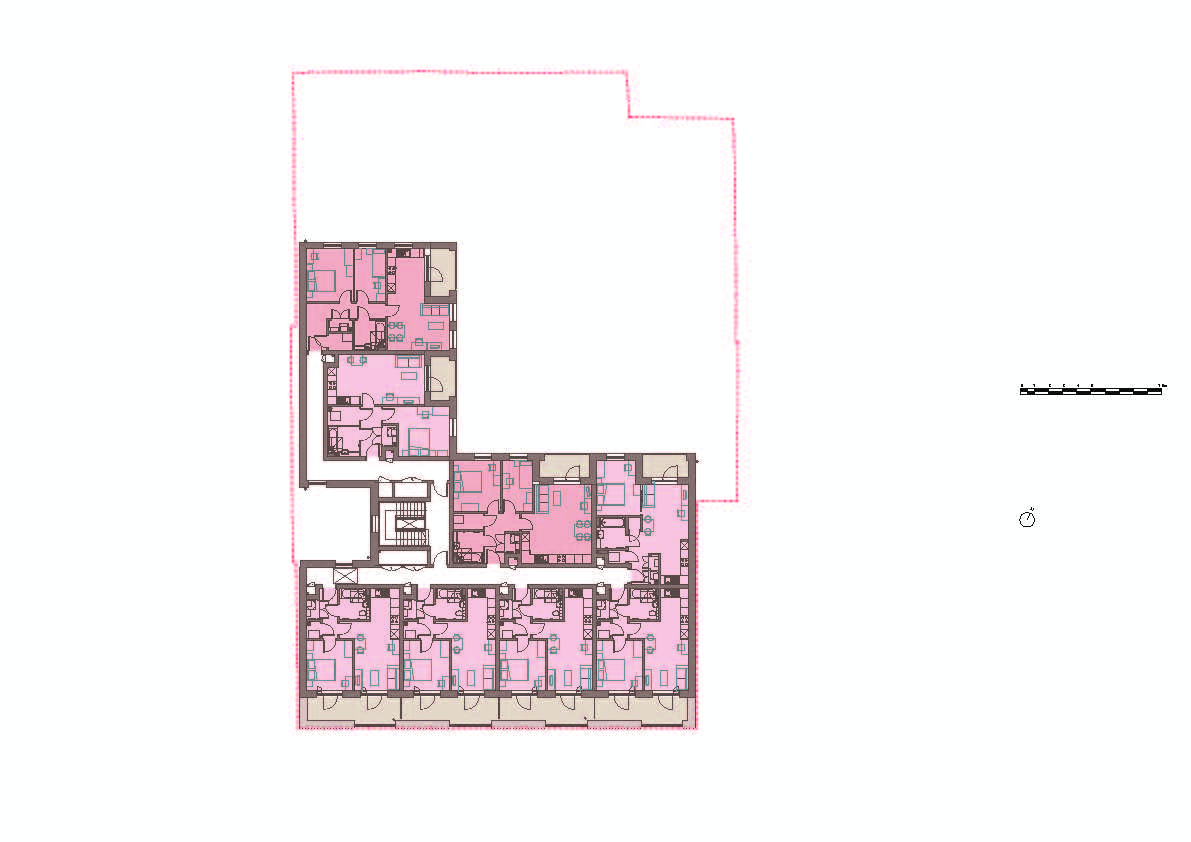
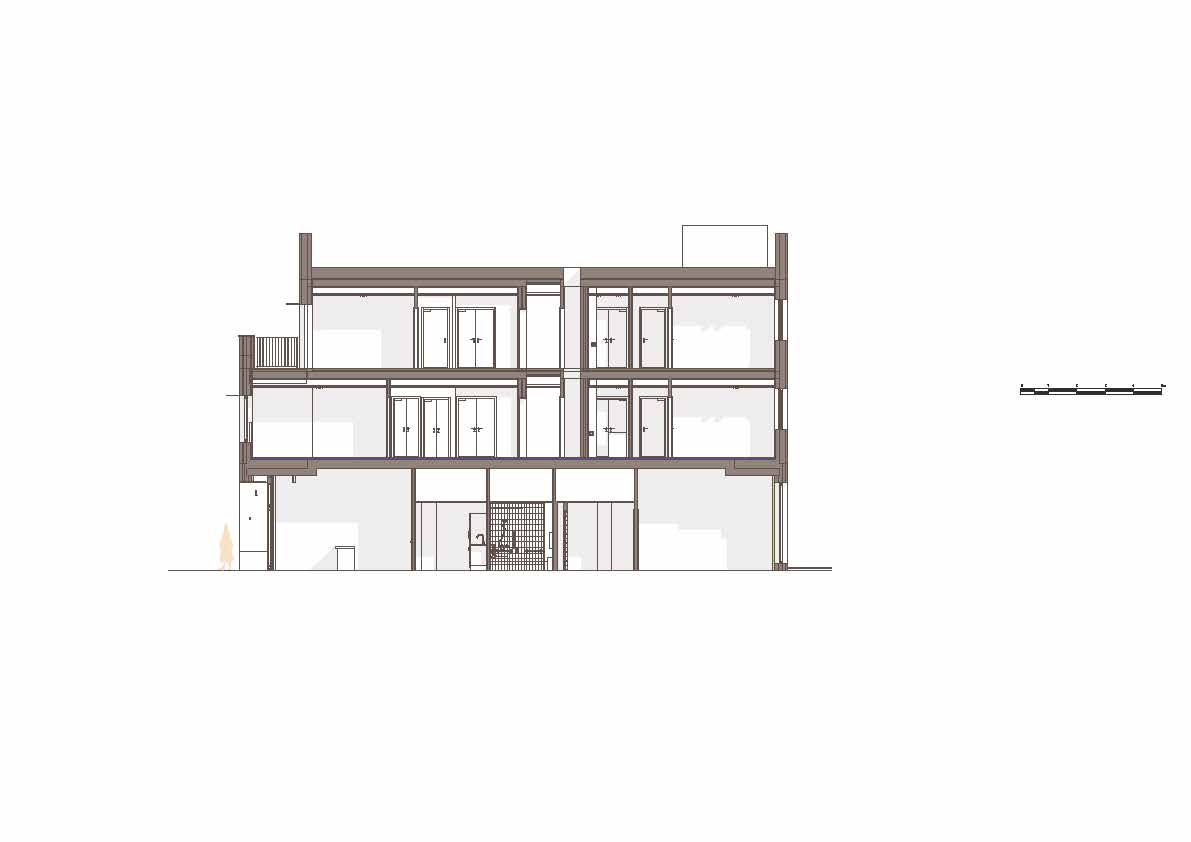
The Design Process
This mixed use development on Swanley High Street brings together a co-working space/business hub and 17 new homes for affordable rent. The development makes productive re-use of a vacant town centre site, and is a model for local authorities looking to take control of assets in their area to drive regeneration, support local workers and businesses, and deliver new homes.
The project occupies a brownfield site in a key high street location. A mixture of one and two bed homes addresses local housing needs, while the new business hub enhances the vibrancy and economic viability of the high street. Its flexible layout means that it can offer attractive space to small businesses and start-ups, as well fulfilling a post-pandemic need from individuals for co-working space in a convenient town centre location.
Bell Phillips’ three-storey, contextual development uses a refined palette of neutral hues to present a restrained yet confident street elevation, with inset balconies and recesses picking up the rhythm of the surrounding streetscape. On closer inspection, a rich layering of materials becomes evident, with glazed bricks used against the backdrop of buff masonry to articulate entrances and balcony openings.
The ground floor business hub/co-working space – known as The Meeting Point - is accessed directly from Swanley High Street, and provides 247 sq.m of flexible commercial space. As well as supporting local small businesses and start-ups, it can also provide a supportive setting for individuals who want to be able to work flexibly or for whom home working is not possible. A garden to the rear of the ground floor is designed to be shared between commercial and residential tenants, offering over 340 sq.m of landscaped social space where people can meet and relax. The apartments on the upper floors also provide residents with their own private balcony space.
Key Features
Combines 17 new homes for affordable rent with a co-working space/business hub to support the local economy and viability of a fragile high street
Makes productive re-use of a vacant town centre site
Outstanding example of a local authority making smart use of underused assets to drive regeneration
Fulfils post-pandemic demand for co-working space in a convenient town centre location
 Scheme PDF Download
Scheme PDF Download








