Sutton Housing Schemes
Number/street name:
Ludlow Lodge
Address line 2:
Alcester Road/Manor Road, Wallington
City:
London
Postcode:
SM6 8BD
Architect:
Bell Phillips Architects
Architect contact number:
020 7234 9330
Developer:
London Borough of Sutton.
Planning Authority:
London Borough of Sutton
Planning consultant:
Mr Tom Morgan
Planning Reference:
Century House: C2016/73686; Ludlow Lodge: D2016/73808; Richmond Green: D2016/73695
Date of Completion:
09/2025
Schedule of Accommodation:
Century House: 11 x 2 bed houses, 4 x 3 bed houses; Ludlow Lodge: 22 x 1 bed flats, 19 x 2 bed flats, 16 x 3 bed flats; Richmond Green: 12 x 2 bed houses, 9 x 3 bed houses
Tenure Mix:
100% social rent across all three sites
Total number of homes:
Site size (hectares):
Century House: 0.353ha; Ludlow Lodge: 0.69ha; Richmond Green: 0.671ha
Net Density (homes per hectare):
54
Size of principal unit (sq m):
Smallest Unit (sq m):
Century House: 86sqm; Ludlow Lodge: 50sqm; Richmond Green: 91.2sqm
Largest unit (sq m):
Century House: 115.2sqm; Ludlow Lodge: 75sqm; Richmond Green: 117.2sqm
No of parking spaces:
Century House: 17; Ludlow Lodge: 59; Richmond Green: 33
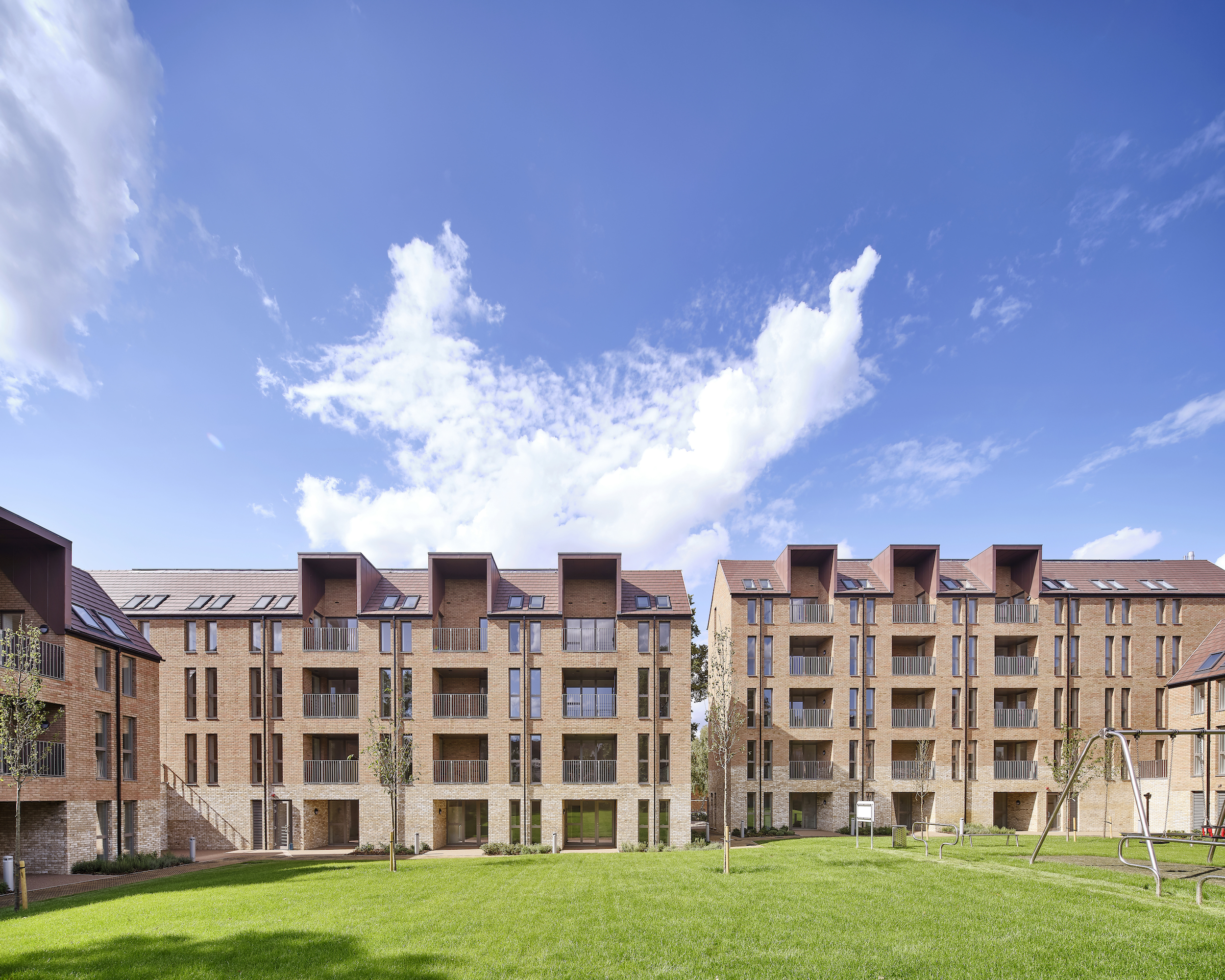
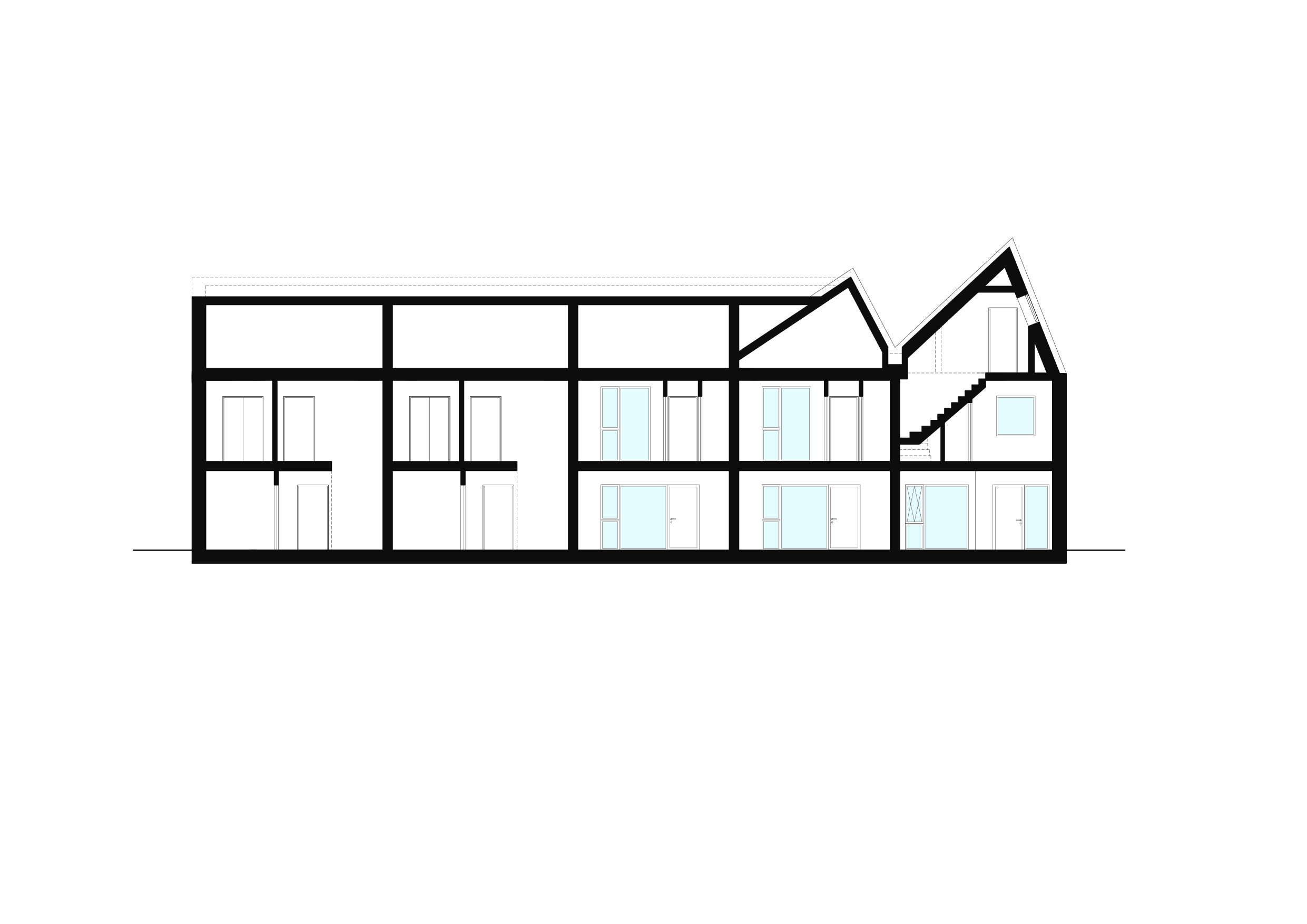
Planning History
A planning performance agreement was undertaken for the development which facilitated close working with the Local Planning Authority throughout the design process.
Four meetings were held with planning officers prior to the planning submission including an early introductory meeting in September 2015 prior to undertaking design work to establish officers’ initial observations about the site.
The planning applications were submitted in February 2016 and full planning permission was granted in April 2016.
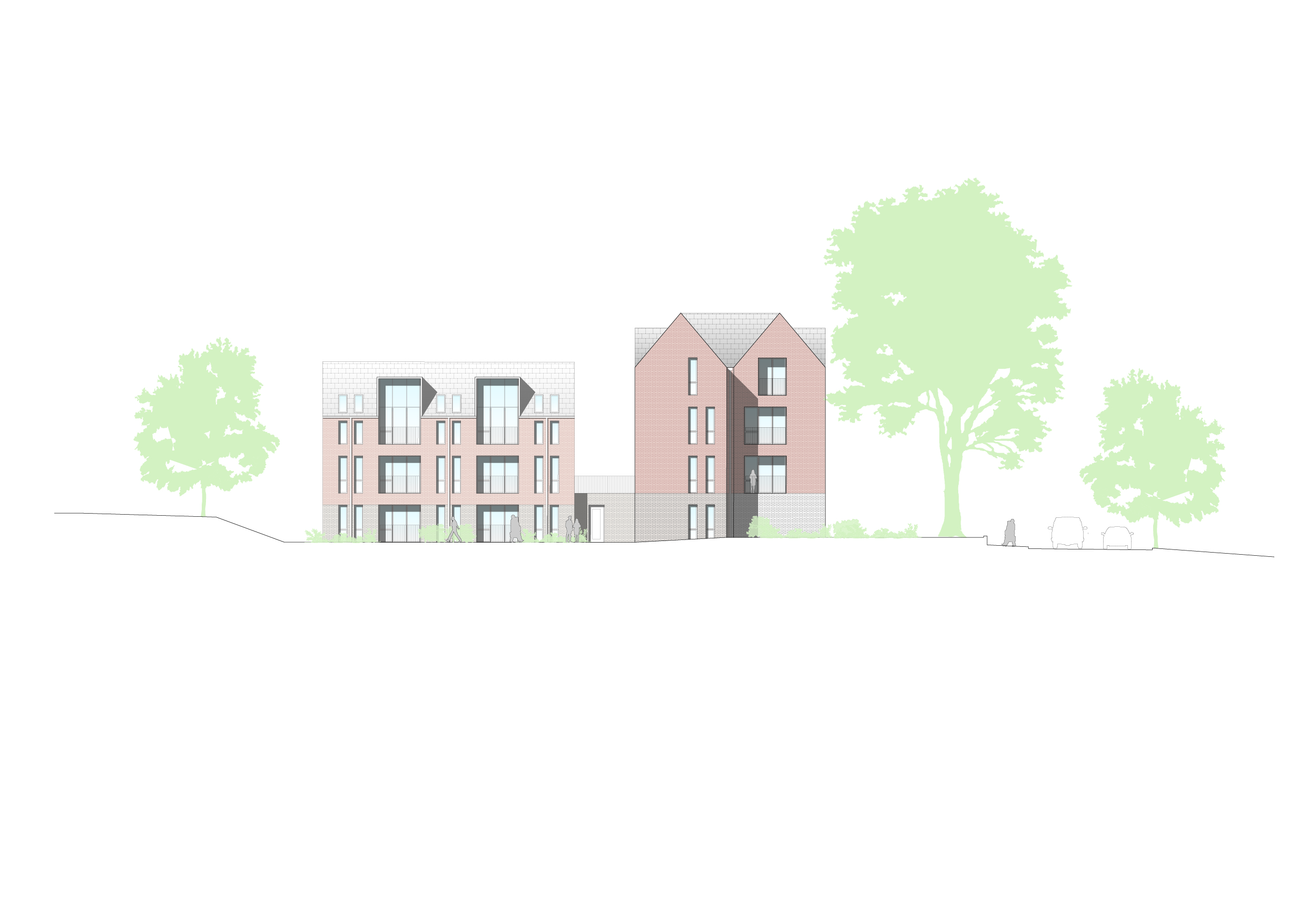
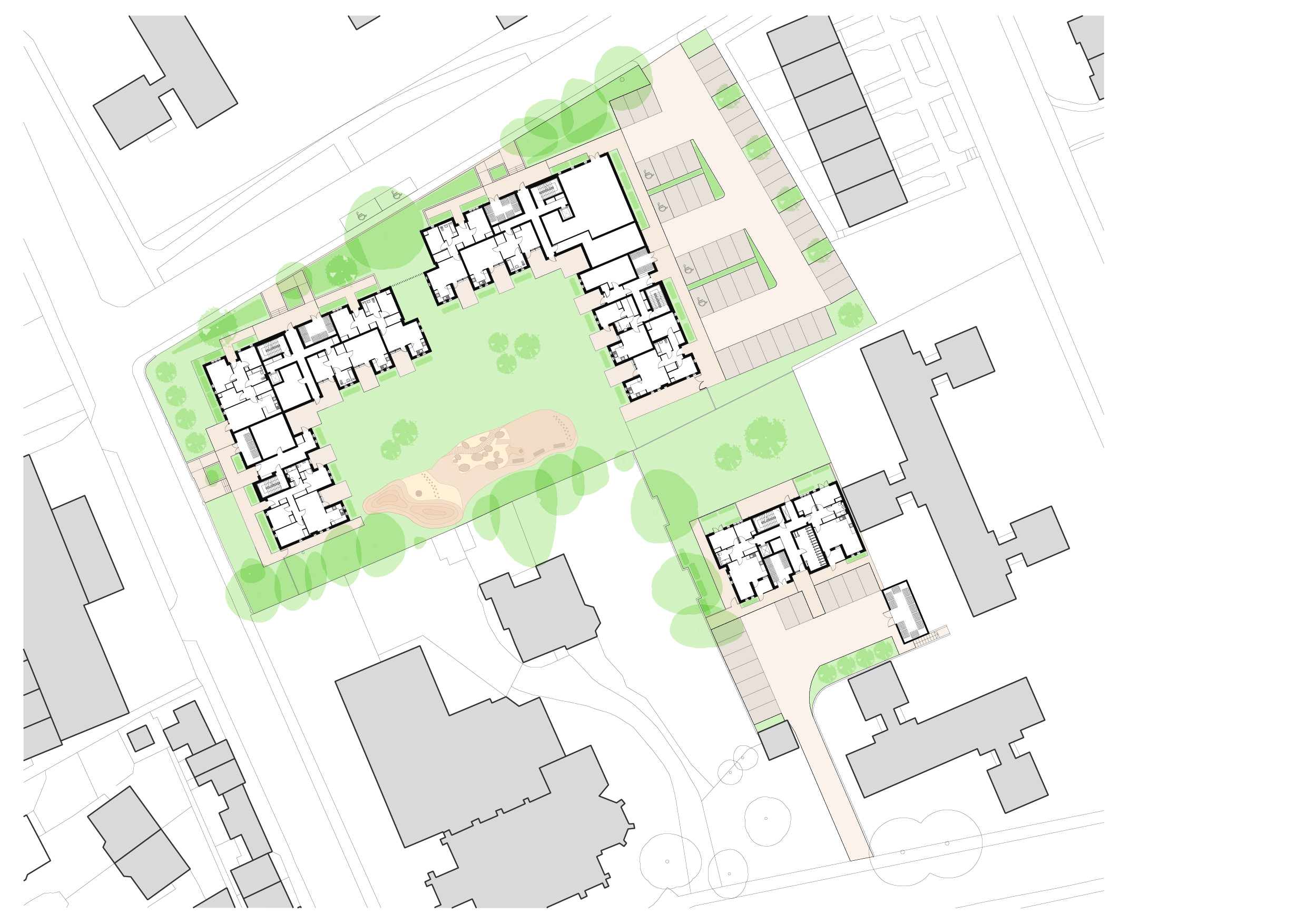
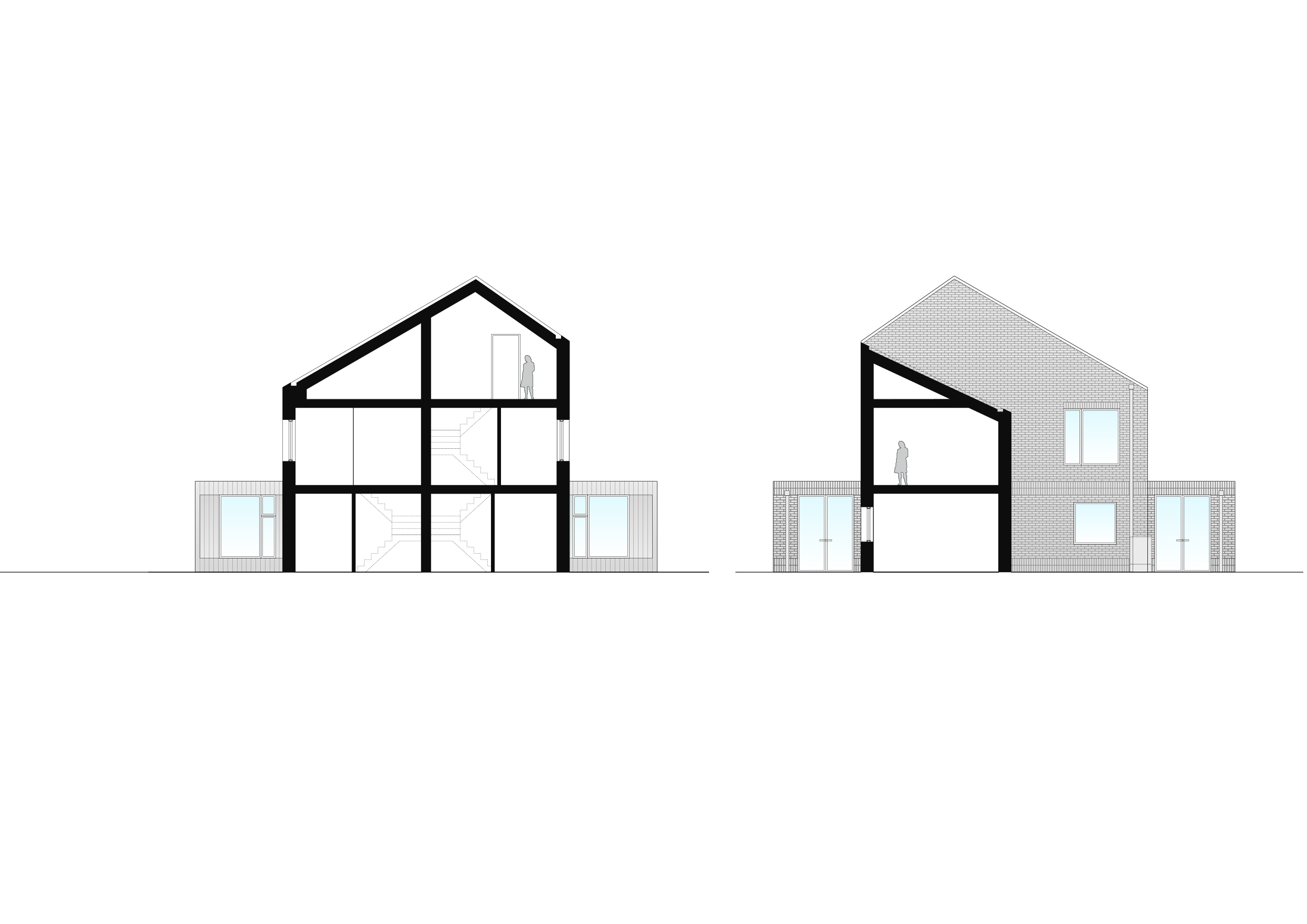
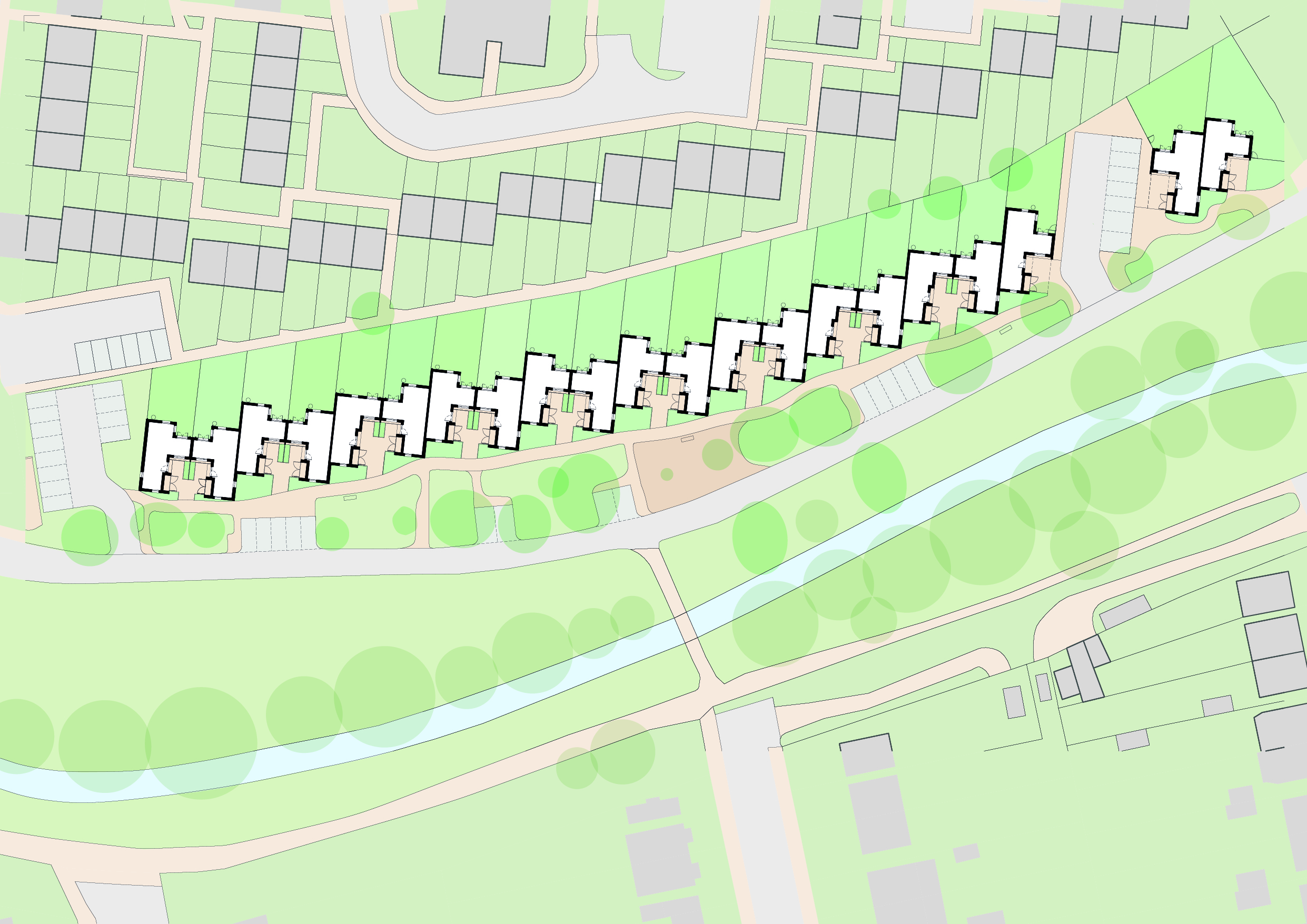
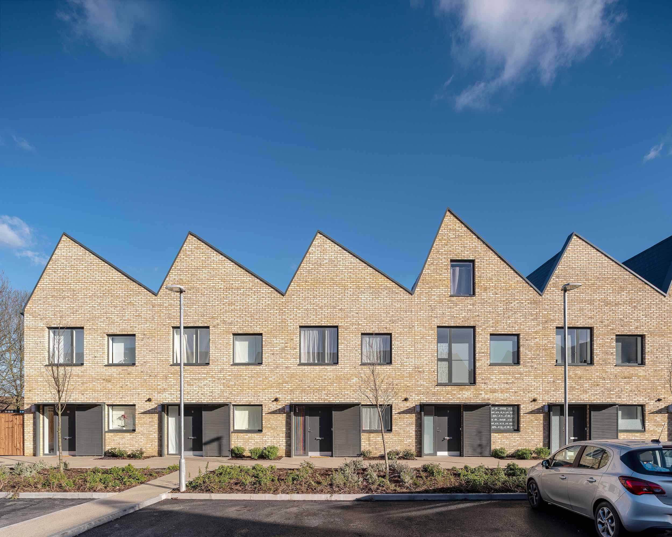
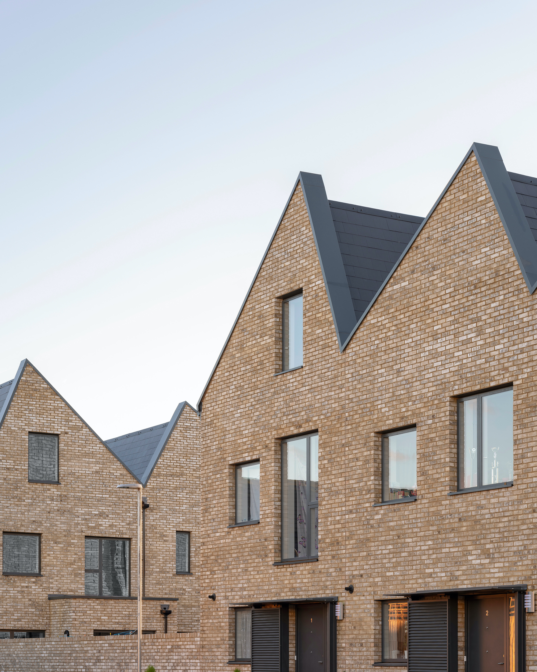
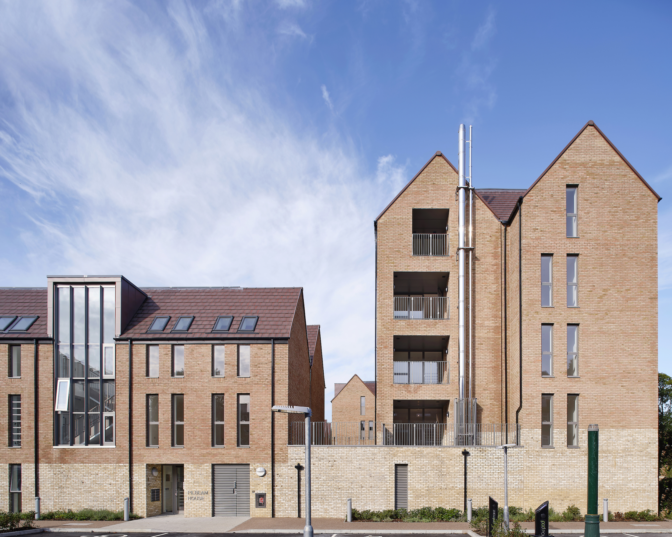
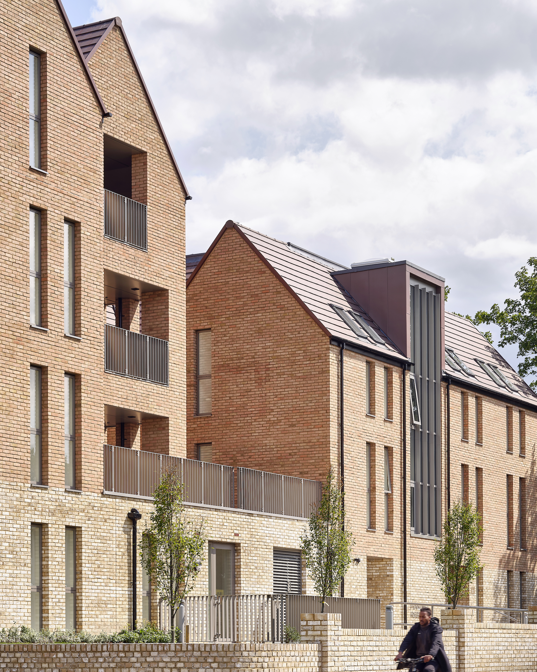
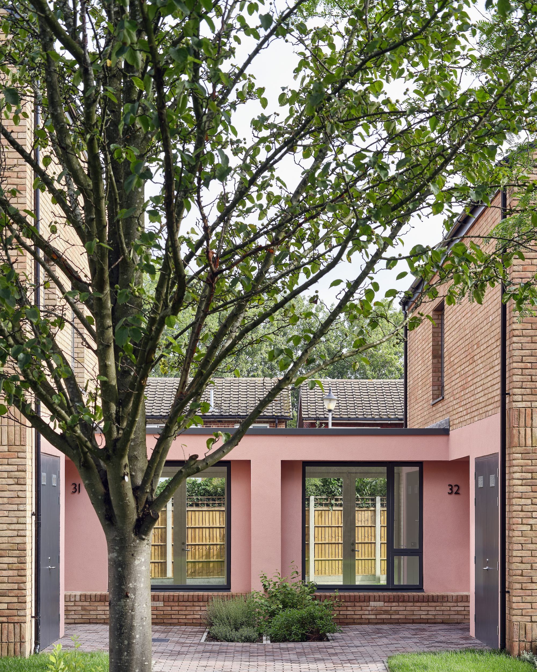
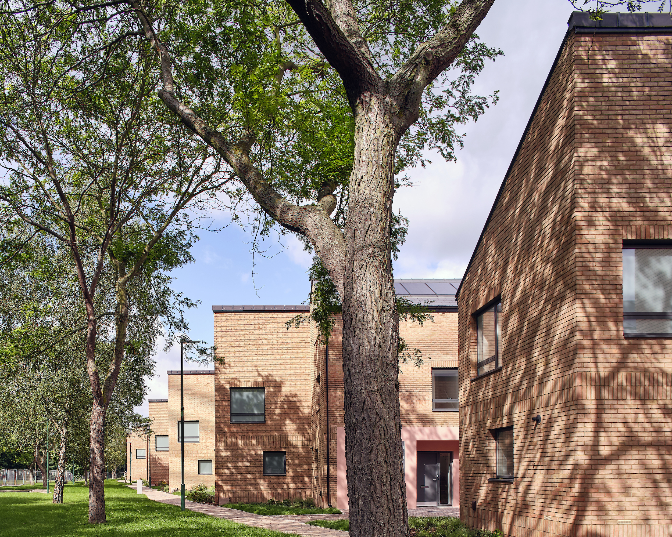
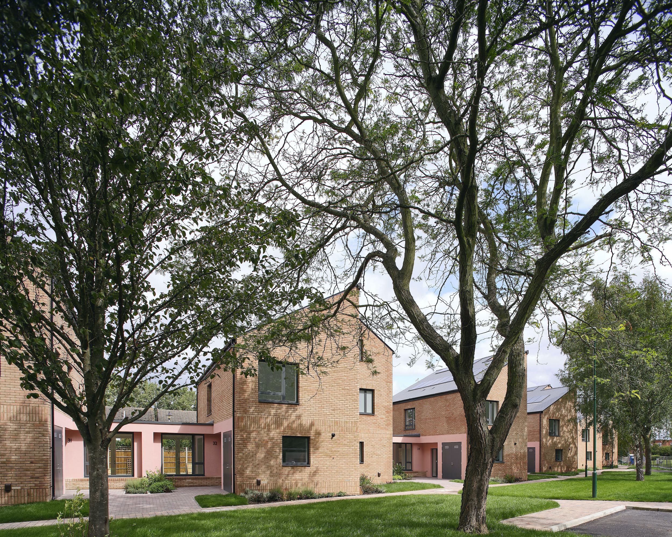
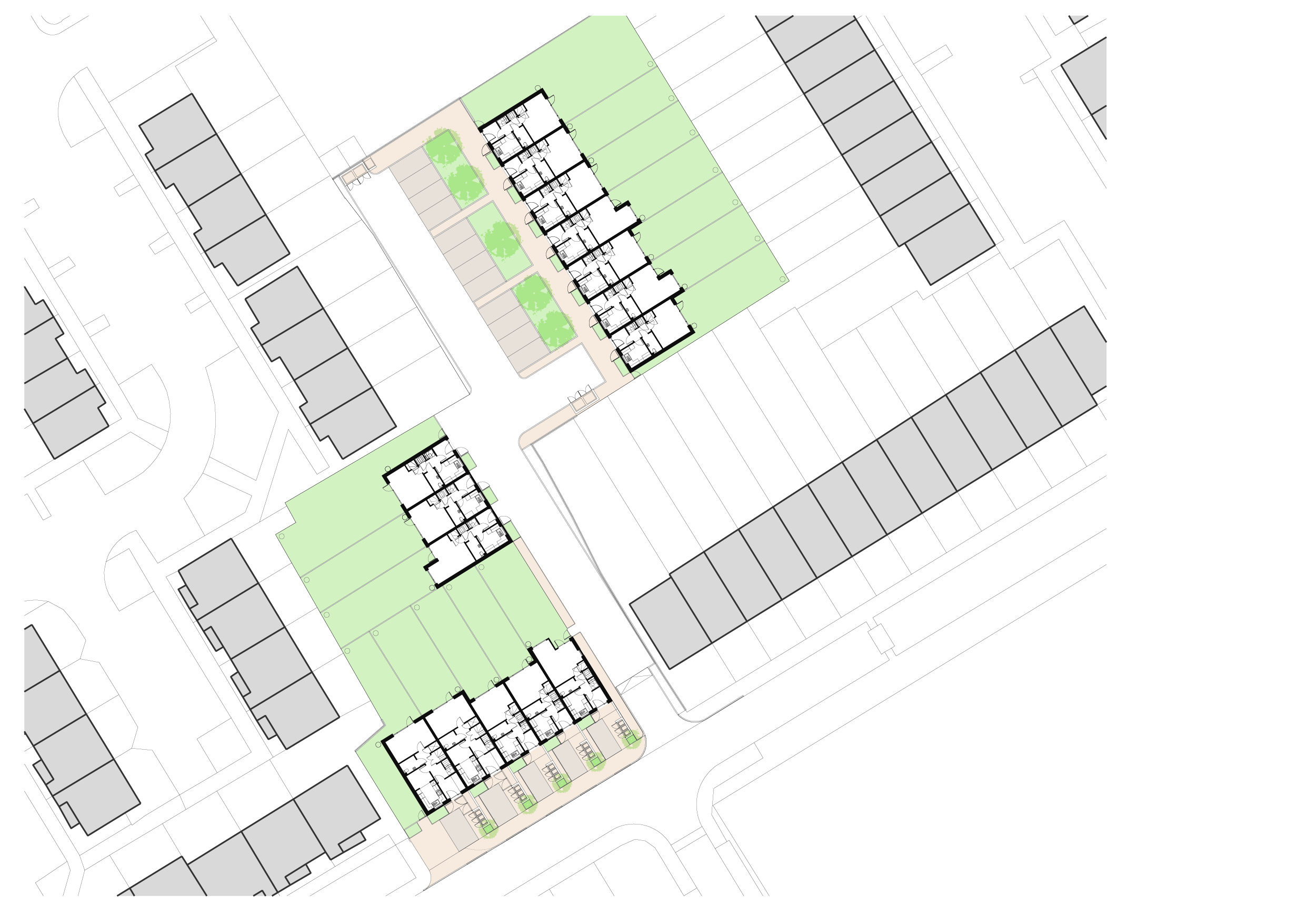
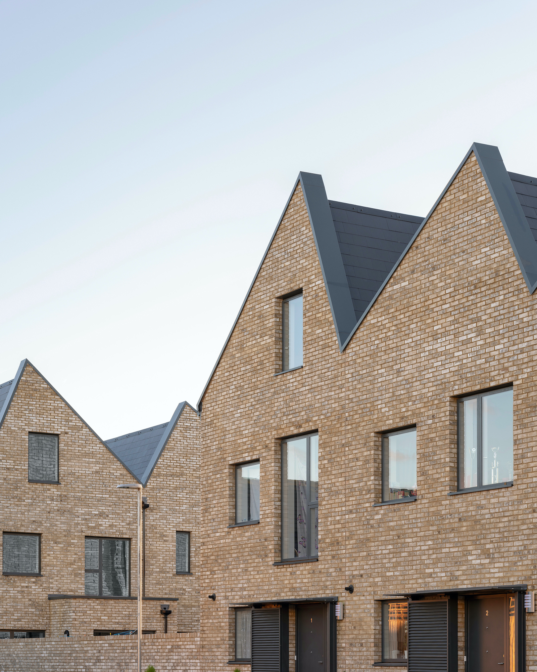
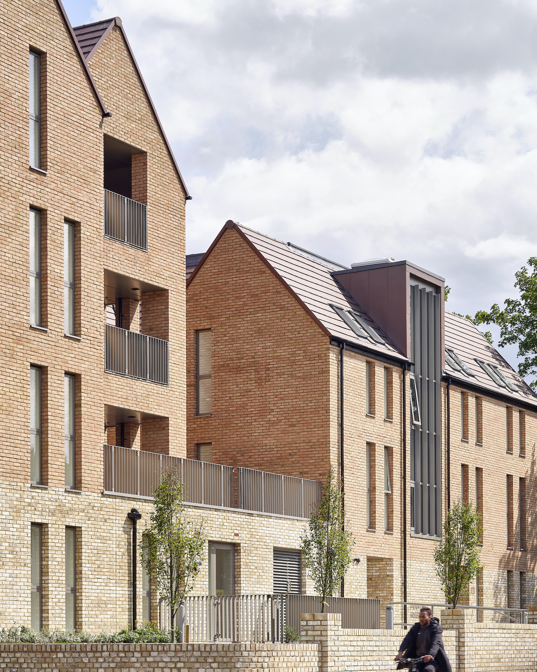
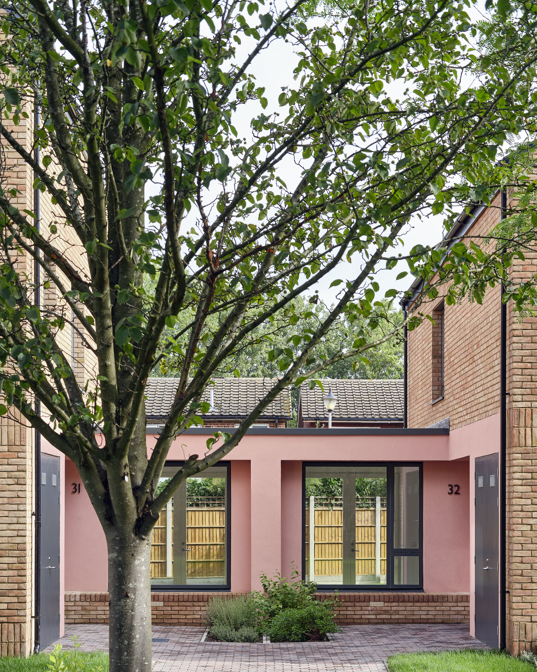
The Design Process
1. Each scheme responds to its context, resulting in well-designed, exemplar new homes that reinforce the existing streetscape and complement the surrounding typologies.
2. All of the projects are close to local amenities such as schools, churches and public green spaces easily accessible within walking distance from each site.
3. Century House is PTAL level 2, Ludlow Lodge is PTAL level 3, Richmond Green is PTAL level 0.
4. These developments deliver 93 homes with a combination of houses and flats in a range of sizes, providing much-needed social rented dwellings.
5. The projects have three distinct typologies specifically tailored to the particular locations; Ludlow Lodge for example, takes a collegiate form of flatted blocks arranged around a central garden with roofscape and windows inspired by the adjacent church.
6. Each project responds directly to its particular site, for example, Richmond Green utilises a staggered terrace with single-storey link blocks to preserve existing views to the River Wandle . The adjacent landscape incorporates planting, swales and flood storage tanks to promote biodiversity and mitigate flooding..
7. Each project reinforces the existing surrounding streetscape with clear definition of front/back, public/private and active frontages addressing the street.
8. Each project works hard to provide clear pathways around the development.
9. Century House Incorporates a new shared surface mews incorporating planting. This has become an important communal space with residents using it to hold barbecues and street parties.
10. Both Ludlow Lodge and Richmond green make use of dedicated parking areas creating semi car free developments where pedestrians are prioritised over vehicles.
11. All the properties have access to some form of private/communal amenity space with close proximity to well managed public space and clear definition between public and private.
12. Each home has dedicated storage for bins incorporating recycling.
Key Features
- The buildings have been constructed using a palette of robust and high-quality materials to ensure the buildings’ longevity and reduce the maintenance obligation on the local authority.
- Century House's Irregular and asymmetric sawtooth brick elevations enliven the streetscape and contrast with the surrounding vernacular.
- Ludlow Lodge's staggered arrangement helps to minimise the perceived impact of the scale of development, and introduce more green spaces than currently on the site.
- Richmond Green's pitched roofs undulate across the site, and the houses’ alignment achieves a strong rhythm along a shallow crescent.
 Scheme PDF Download
Scheme PDF Download
















