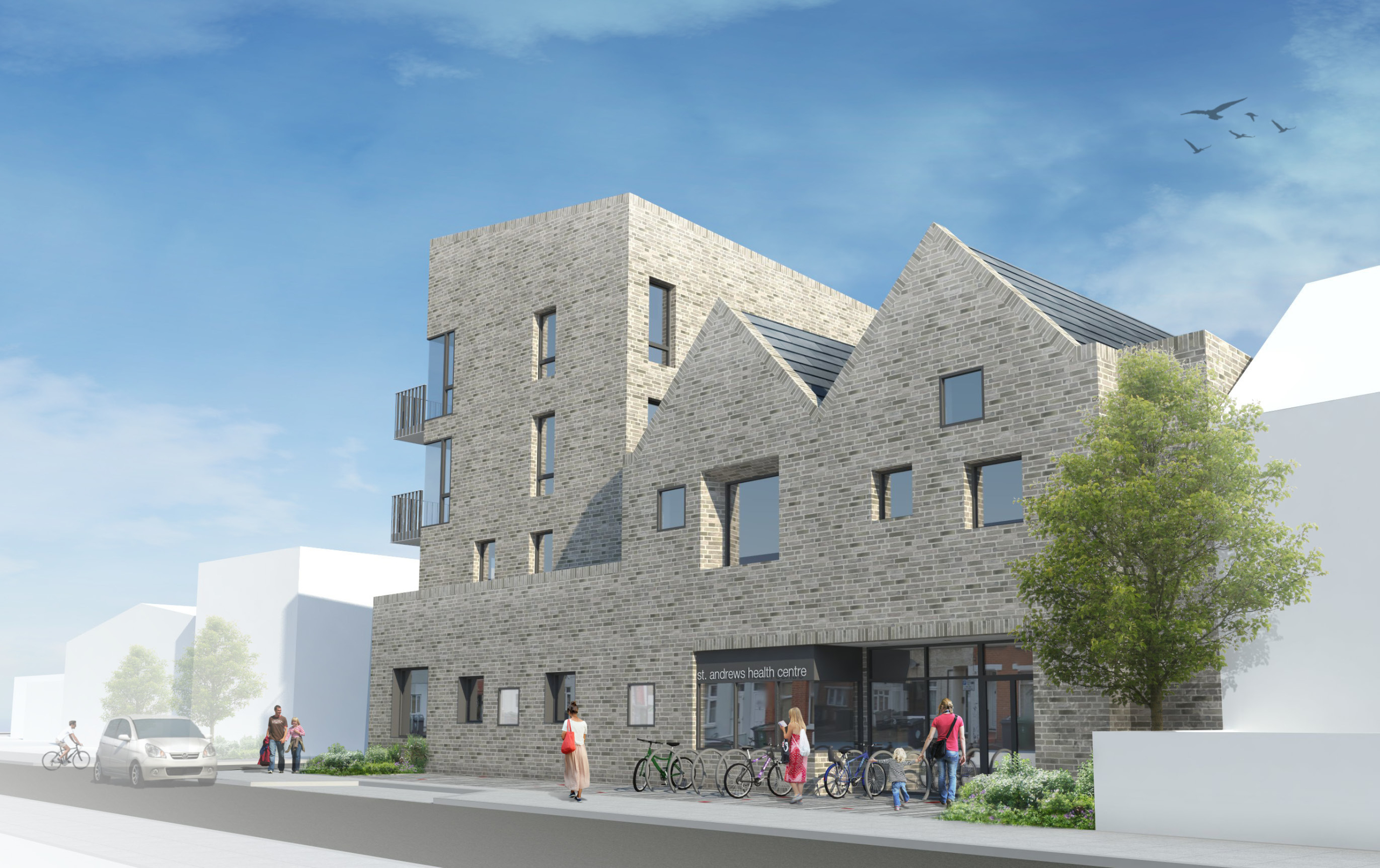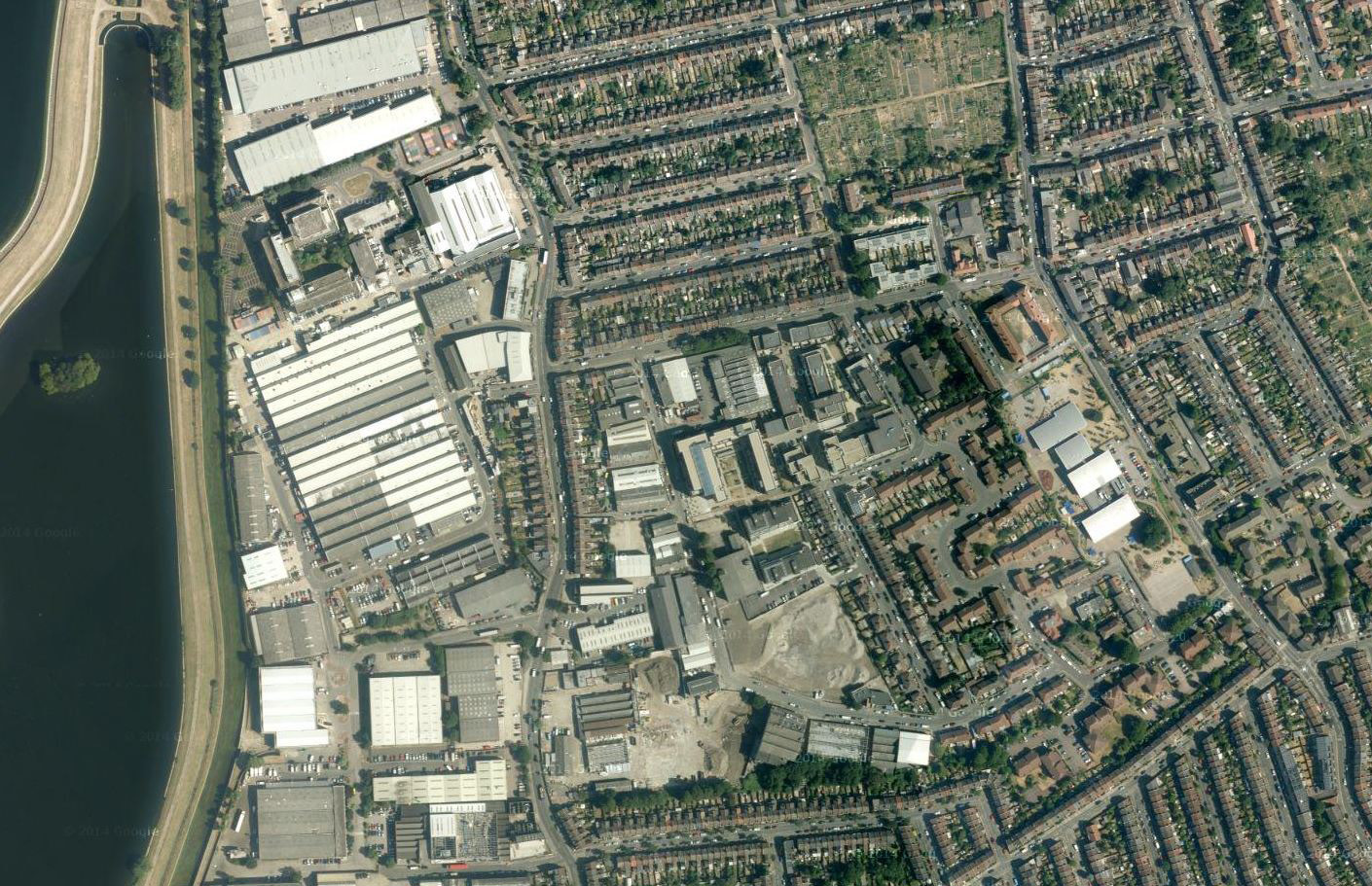Sutherland Road
Number/street name:
Sutherland Road
Address line 2:
City:
London
Postcode:
E17 6BH
Architect:
Levitt Bernstein
Architect contact number:
Developer:
East Thames Housing Group.
Planning Authority:
London Borough of Waltham Forest
Planning Reference:
Date of Completion:
Schedule of Accommodation:
12 x 1 bed apartment, 40 x 2 bed apartment, 7 x 3 bed house
Tenure Mix:
Affordable rent
Total number of homes:
Site size (hectares):
0.43
Net Density (homes per hectare):
137
Size of principal unit (sq m):
72
Smallest Unit (sq m):
50
Largest unit (sq m):
98
No of parking spaces:
21


Planning History
A site disposal process was initiated in May 2012 through a developer competition. Through this process, East Thames Housing Group (ETHG) was selected to acquire and develop the site, with Levitt Bernstein Associates as their architect. The competition brief was for a mixed tenure affordable housing-led scheme including a doctor's surgery. The surgery will be leased back to the Council. Formal and informal meetings were held to discuss the proposal with the London Borough of Walthamstow planning department in beginning of 2014. Finalised design proposals were successfully steered through planning, with the planning application submitted in May 2014 and consent obtained in November 2014





















The Design Process
The design draws upon the local vernacular of warehouses and industrial buildings which historically have been located in this area. These forms have been re interpreted in terms of scale and materiality to create a sympathetic architecture which is both contextual and domestic.
The scheme has been sensitively designed to ensure that the proposed height is reflective of the surrounding building heights and will enhance this area significantly.
The lowest blocks being two-three storeys are located to the north and west of the site and respond to the nearby terraced housing. In contrast, the streetscape to Sutherland Road is four - five stores with a taller marker element located to the south east corner of the site. This play in scale creates a logical transition between the contemporary apartment blocks to the east and the older, lower houses and sheds on the other three sides.
The Health Centre, being a public building, faces onto St Andrew's Road the layout is designed around a south easterly private courtyard. London Borough of Waltham Forest is using the land receipt generated by the housing to fund the provision of this facility.
The sculpted elevations are intended to read as a sequence of moments that are articulated to create series of unique experiences as you pass through and around the site. Breaks allow glimpses through to the landscaped courtyard within. The street facing elevations have been designed to read as a continuous composition that wraps the site. The articulated roof helps to create a distinct character to the development.
Each block is kept one dwelling deep in order that all flats can be dual aspect. The flats are generous in area, meet or exceed the area set out in London Plan and local SPGs.
A palette of robust, low maintenance sustainable materials has been selected throughout. Those chosen for the street facing elevations are cognisant of the materiality of the existing residential streets hence are mannered and subdue, the internal mews elevations are deliberately playful and colourful and providing a distinctive archetype at the heart of the development.
The landscape has been used to unify the entire scheme to create high quality setting for the residential development and to create a sense of community.
 Scheme PDF Download
Scheme PDF Download






















