Surrey County Hall
Number/street name:
Former SCC HQ, County Hall
Address line 2:
Penrhyn Road
City:
Kingston Upon Thames
Postcode:
KT1 2EA
Architect:
Rolfe Judd Architecture
Architect contact number:
44 (0)20 7556 1500
Developer:
RER London.
Planning Authority:
Royal Borough of Kingston upon Thames
Planning consultant:
DP9
Planning Reference:
21/03939/FUL
Date of Completion:
Schedule of Accommodation:
172 x 1 Bedroom flat, 67 x 2 bedroom flat, 49 x 3 bedroom flat, 4 x 4 bedroom flat
Tenure Mix:
82.52% private, 17.48% affordable. (71.34% social rented, 28.57% shared ownership)
Total number of homes:
292
Site size (hectares):
2.12
Net Density (homes per hectare):
137.7
Size of principal unit (sq m):
82
Smallest Unit (sq m):
37
Largest unit (sq m):
202
No of parking spaces:
69
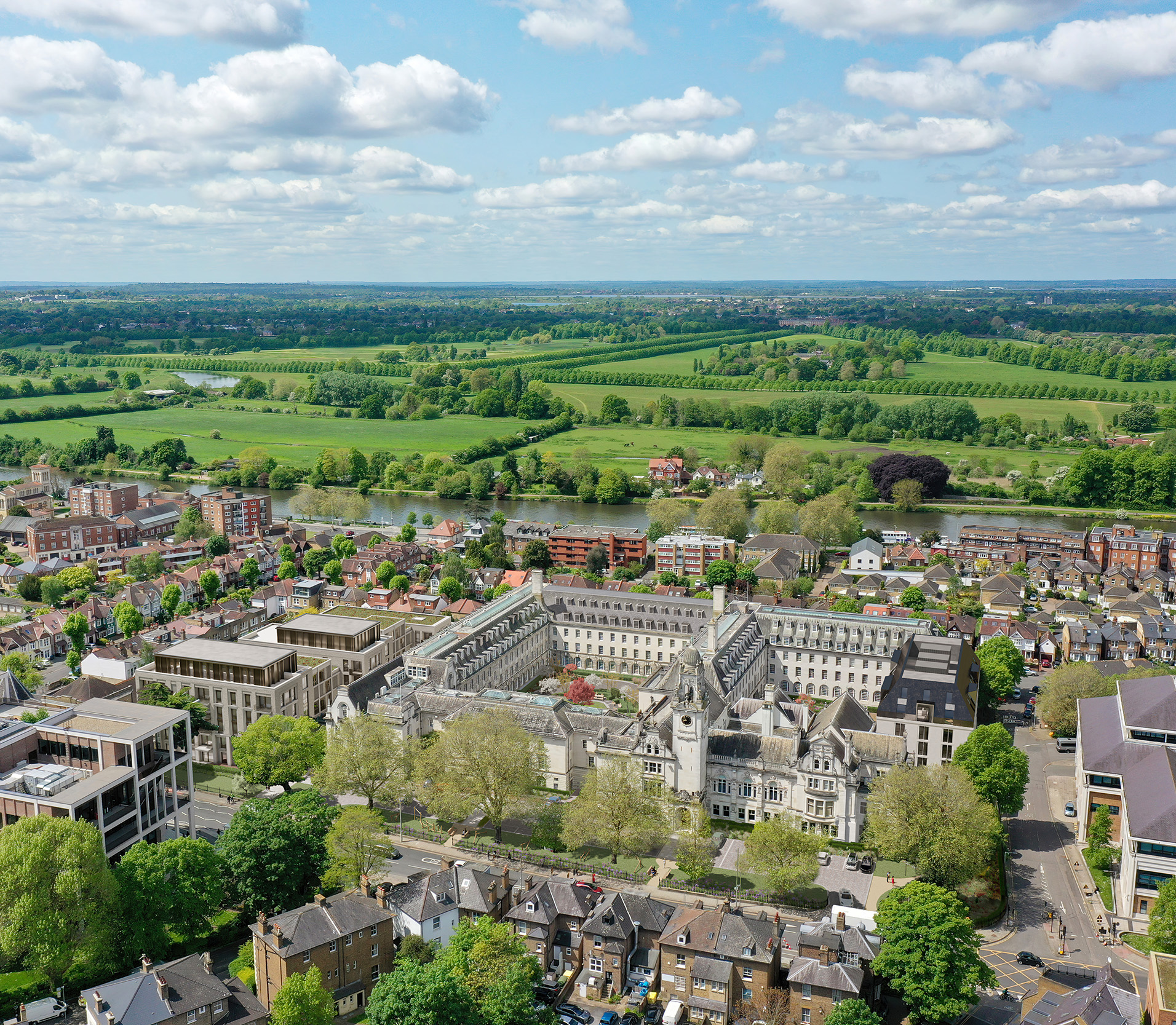
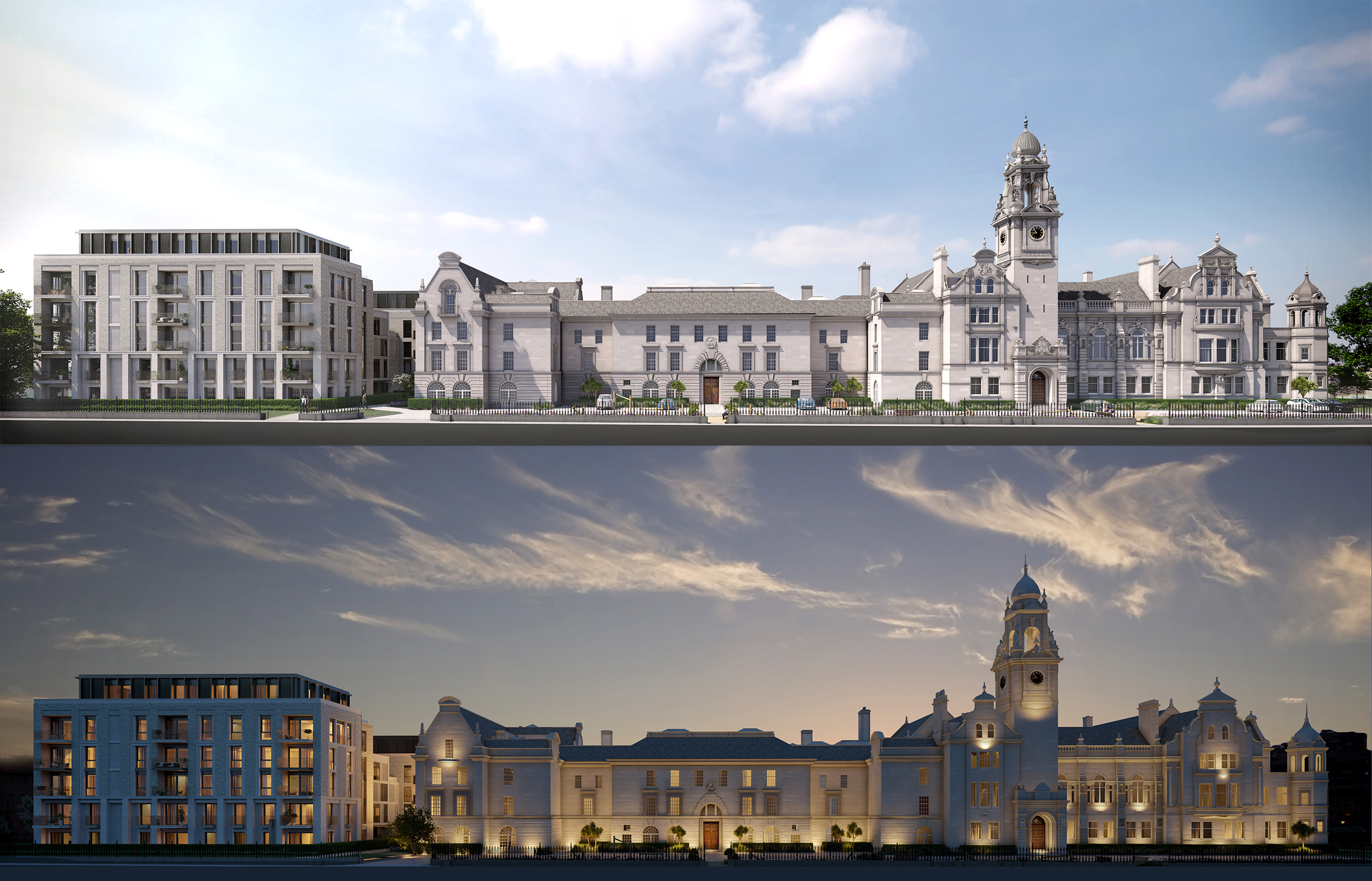
Planning History
Originally built in 1893 to designs by CH Howell and enlarged through the inter-war years by E Vincent Harris, with later additions up until the 1980s, the Surrey County Hall was established on the site when Kingston became the administrative centre for the County of Surrey. Containing the administrative headquarters for Surrey County Council, the Council Chamber and the County Court Room, the building was vacated by the Council in 2020 when it was acquired by RER London. It was designed and extensively consulted upon during the COVID pandemic, and got planning permission in May 2023.
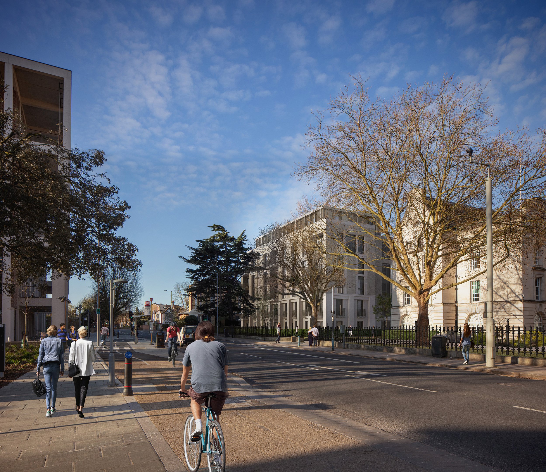
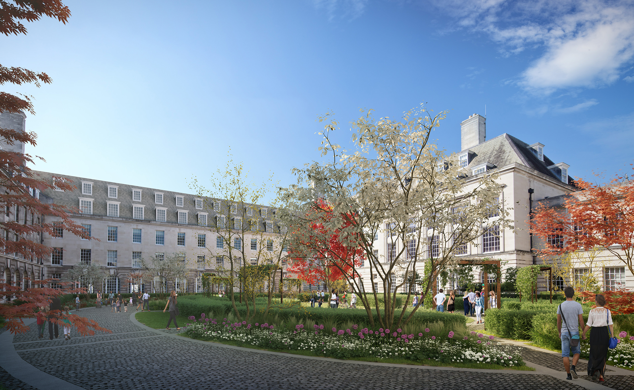
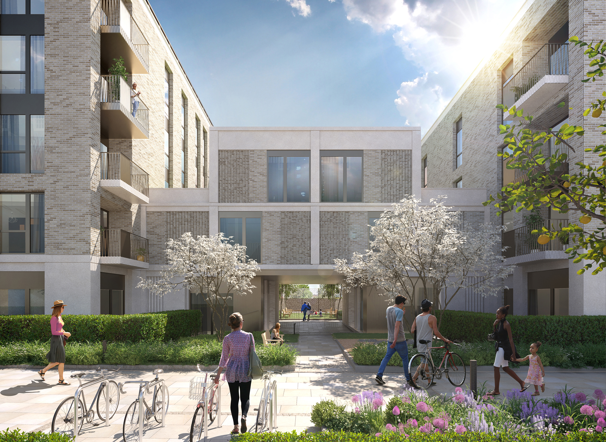
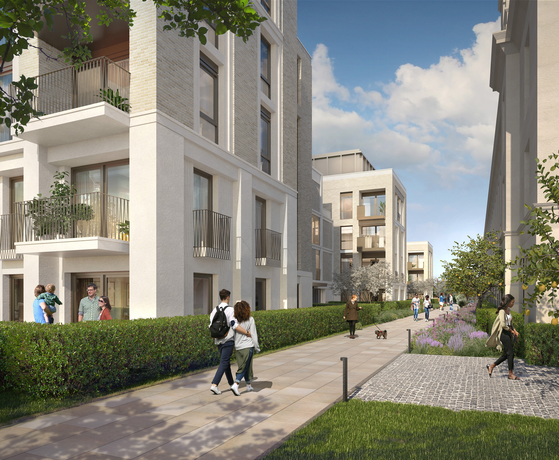
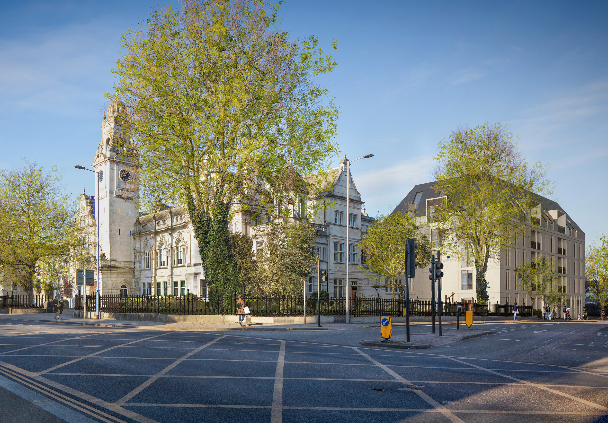
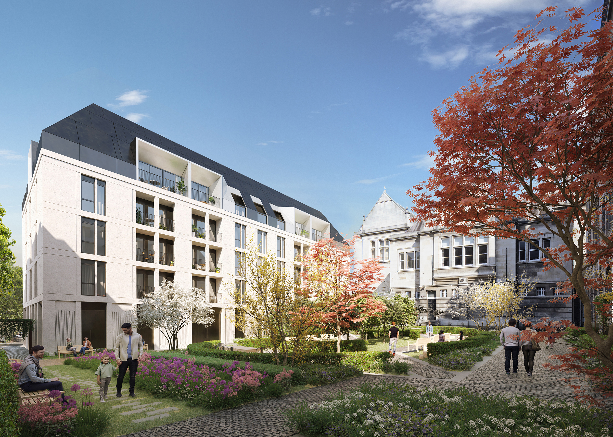
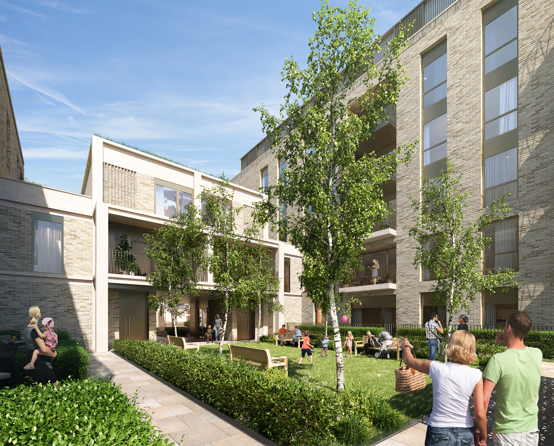
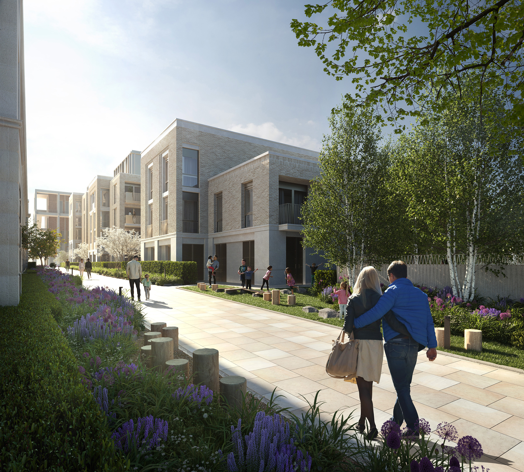
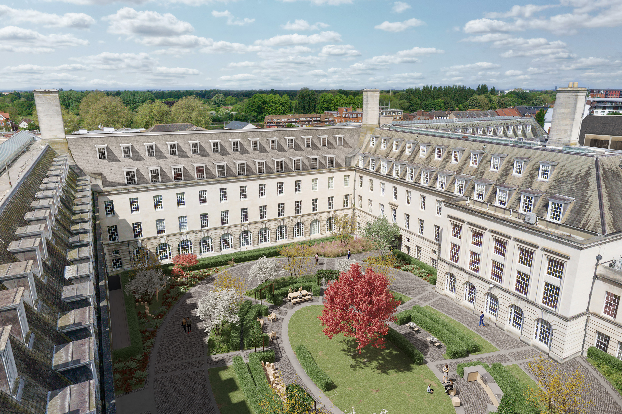
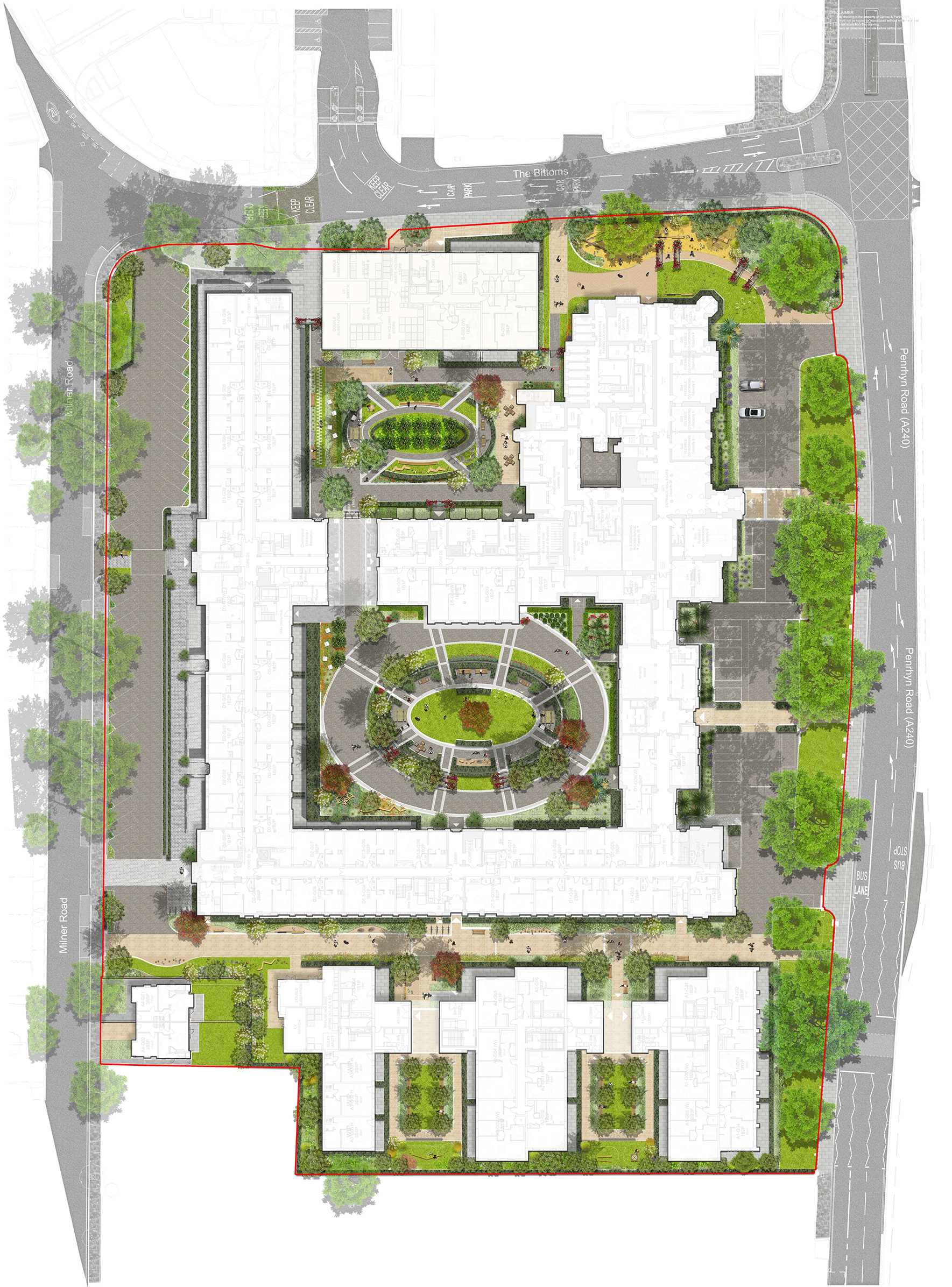
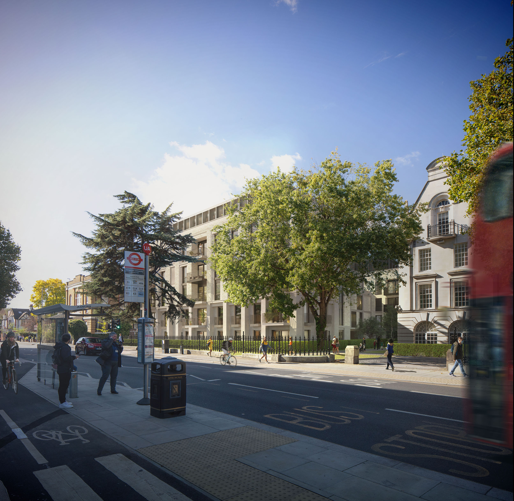
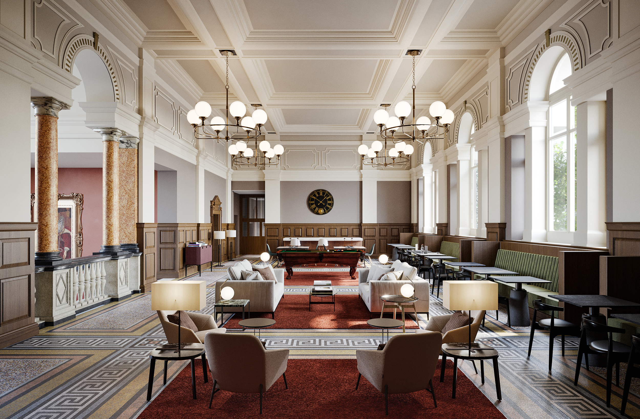
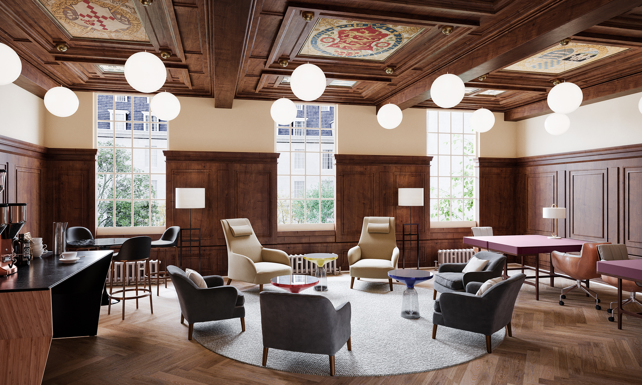
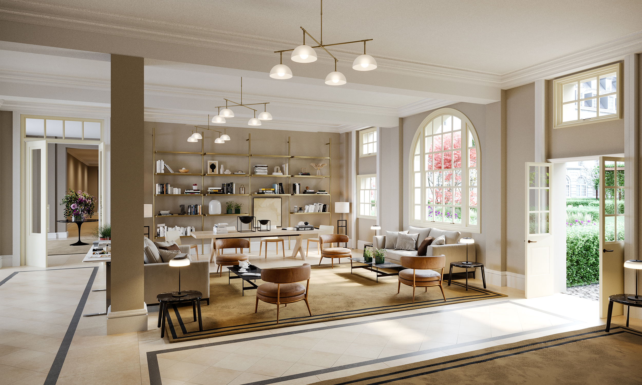
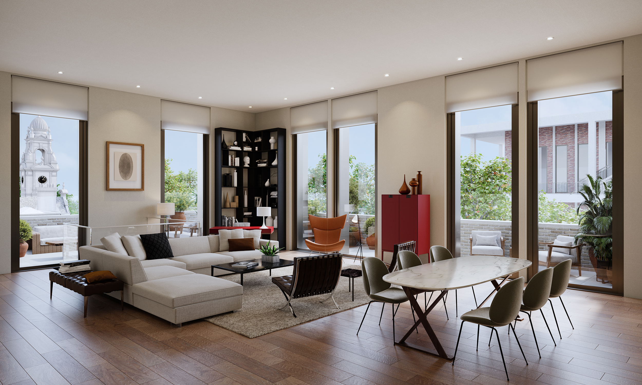
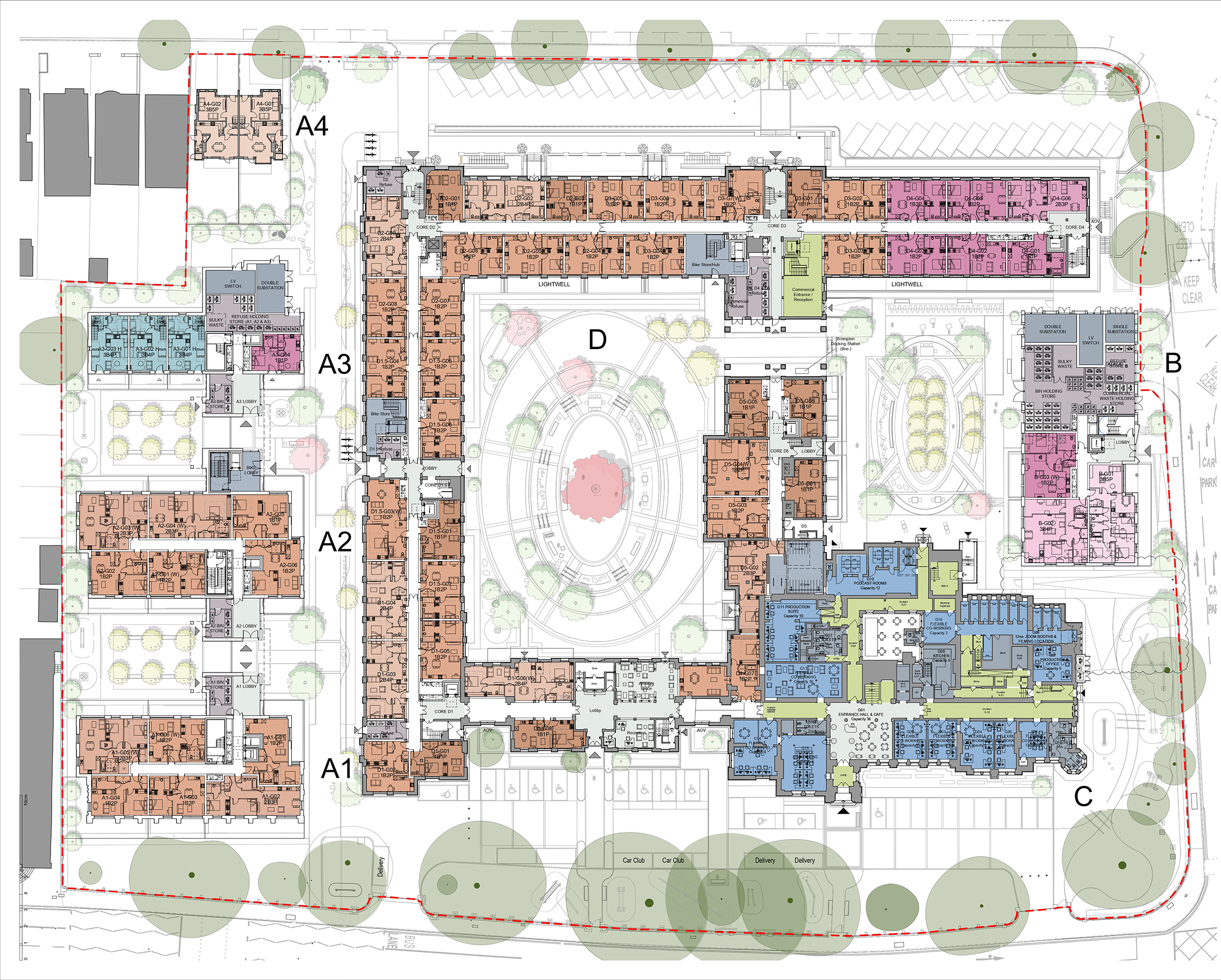
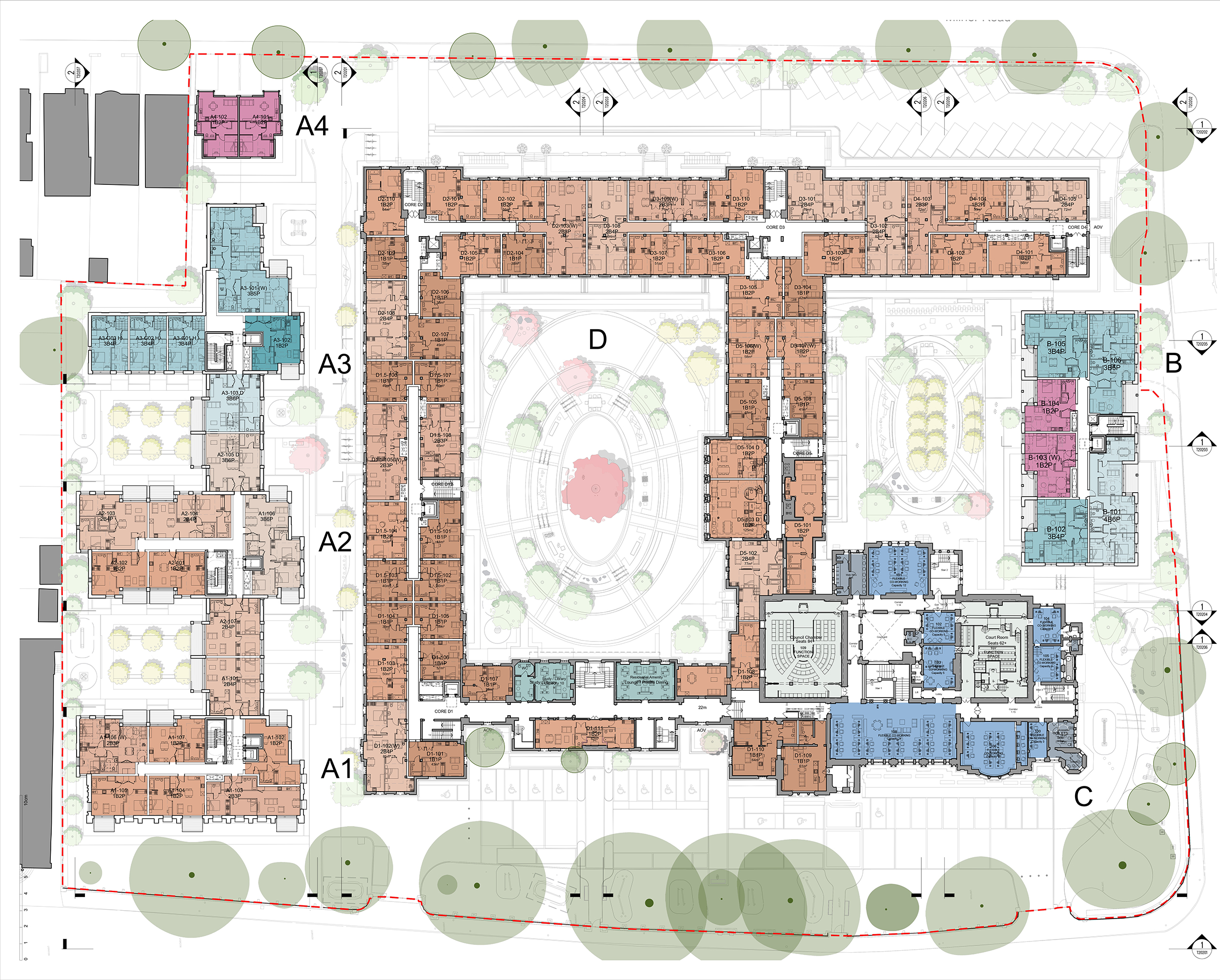
The Design Process
This imaginative project will bring back into use one of Kingston’s much loved historic Grade II* Listed buildings, to provide a mixed-use development consisting of new flexible workspace, events space and high-quality homes, set within its newly landscaped 5-acre grounds.
To complement the existing buildings, non-heritage assets will make way for new high-quality residential buildings whose design has been carefully considered to harmonise both with the listed buildings and also the neighbouring residential properties, and together with the conversion of the former administrative offices, the development will provide 292 private and affordable homes, together with resident’s lounges and a café to be used by residents, workers and the community alike, integrating the new elements into the existing fabric of the site while preserving its character.
The design of the new buildings strikes a balance between the civic architectural style of the Grade II* listed Surrey County Hall and the vernacular of the neighbouring residential streets. Two distinct typologies, with varying heights, roof types, materiality and window modulation, have been sensitively developed by the architectural team to enhance the setting of the listed building, harmonise with its neighbours, yet create distinct modern buildings that embrace the character of the place.
The landscape approach to the scheme addresses a number of important objectives; creating an enhanced setting for the Grade II* listed building, providing a wide range of new public and private amenity space, play space for younger members of the community, public routes through the site and increasing biodiversity through planting regimes and wildlife habitats. This approach will succeed in an 80% improvement in biodiversity and a GLA Urban Greening Factor of 0.65.
Throughout the scheme, 536 secure bike spaces will be provided, along with a Bike Service Hub for maintenance, car parking spaces will be reduced from 230 to 69.
Key Features
The balance between the historic and the contemporary sets the scheme head and shoulders above many others with its quality and mix of new homes, impressive workspaces and communal facilities, including high quality landscape and public realm. The development will offer a range of exciting uses, creating a gateway into town.
Quiet spaces are proposed to help ‘Take a breath’ and ensure a balanced mind set.
Creation of a publicly accessible courtyard and pocket park to engender a sense of community.
Creation of a public green street linking the university campus to the riverside area.
 Scheme PDF Download
Scheme PDF Download


















