Suburban housing
Number/street name:
Sheeling Close
Address line 2:
City:
Aldershot
Postcode:
GU12 4BU
Architect:
Sergison Bates architects
Architect contact number:
Developer:
Baylight Property Services.
Contractor:
Construction Partnership
Planning Authority:
Rushmoor Borough Council
Planning Reference:
07/00622/FUL
Date of Completion:
Schedule of Accommodation:
2 x 2 bed semi-detached house, 9 x 3 bed semi-detached house, 3 x 4 bed semi-detached house
Tenure Mix:
Market sale
Total number of homes:
Site size (hectares):
0.45
Net Density (homes per hectare):
32
Size of principal unit (sq m):
93
Smallest Unit (sq m):
74
Largest unit (sq m):
114
No of parking spaces:
34
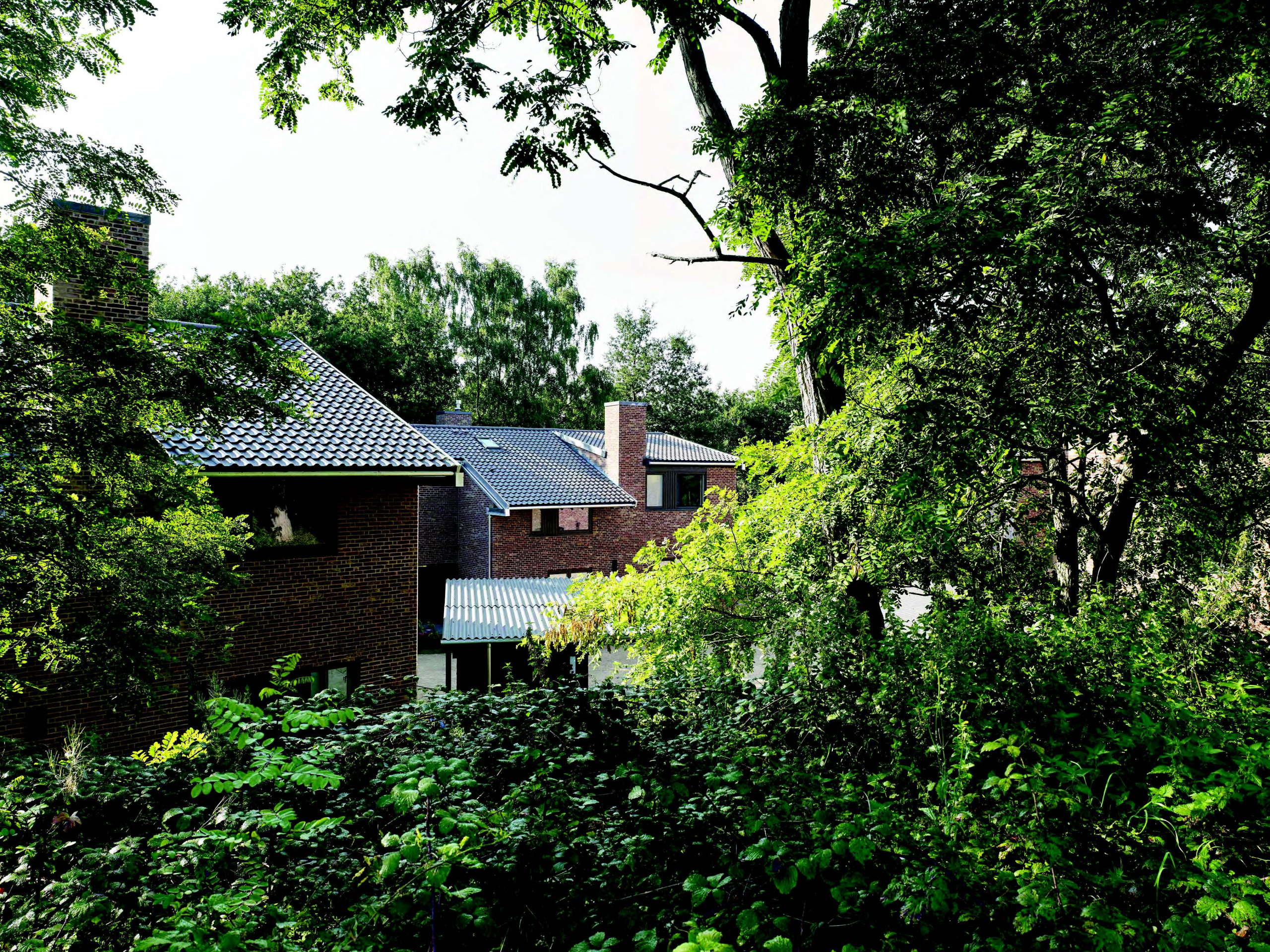
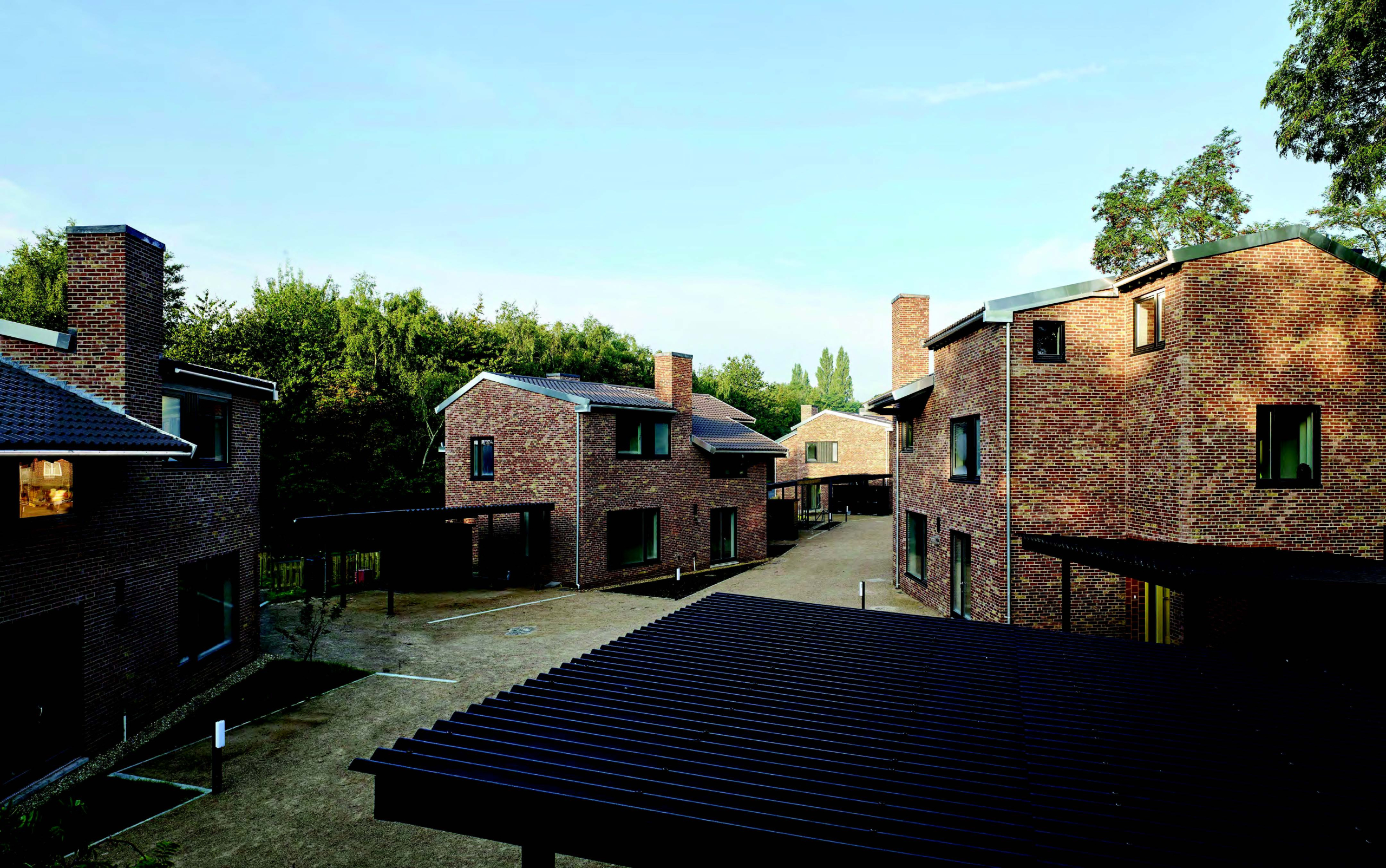
Planning History
A planning application for the erection of 12 houses and a 9-apartment building on the site was submitted in February 2008. The application was held in abeyance due to bird habitat protection issues. Permission was eventually granted for in October 2011. In the intervening period the client and design team came to recognise that a scheme with a lower density would be more appropriate. A new application for 14 semi- detached houses paired into 7 ‘villas’ within a landscape setting was submitted in March 2013 and permission was granted in June 2013.
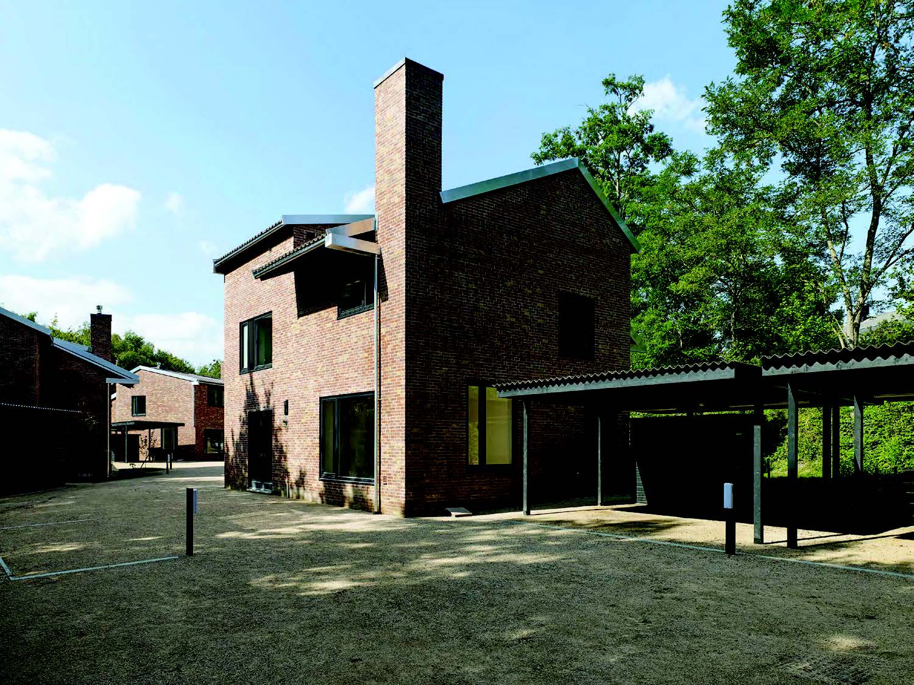
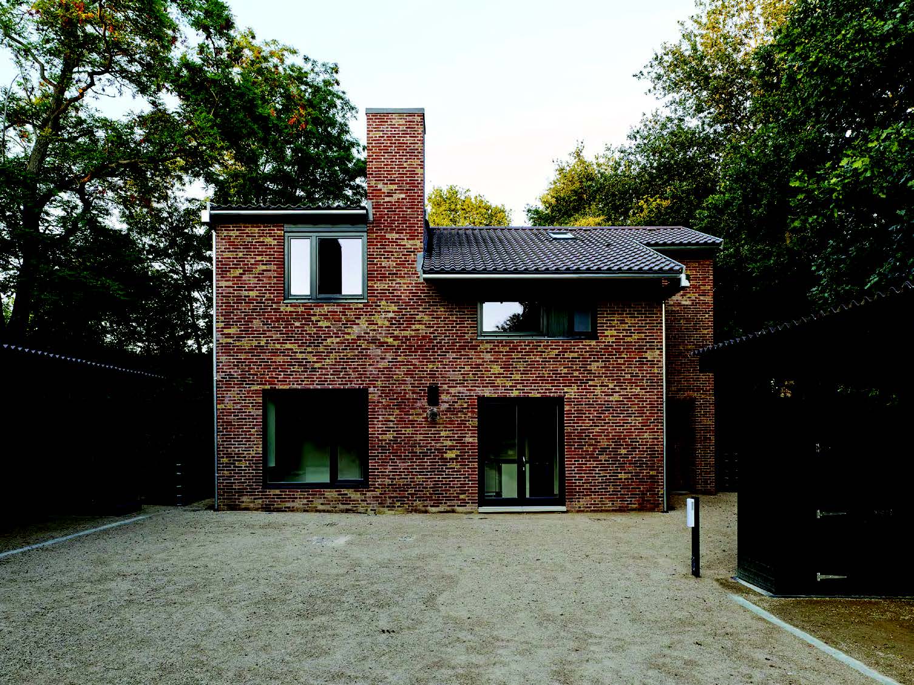
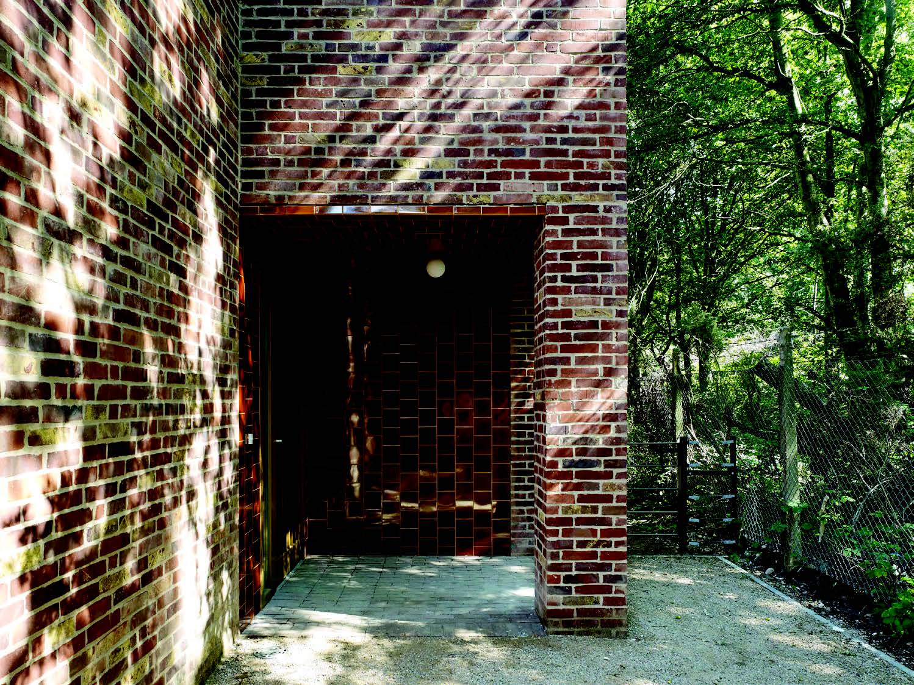
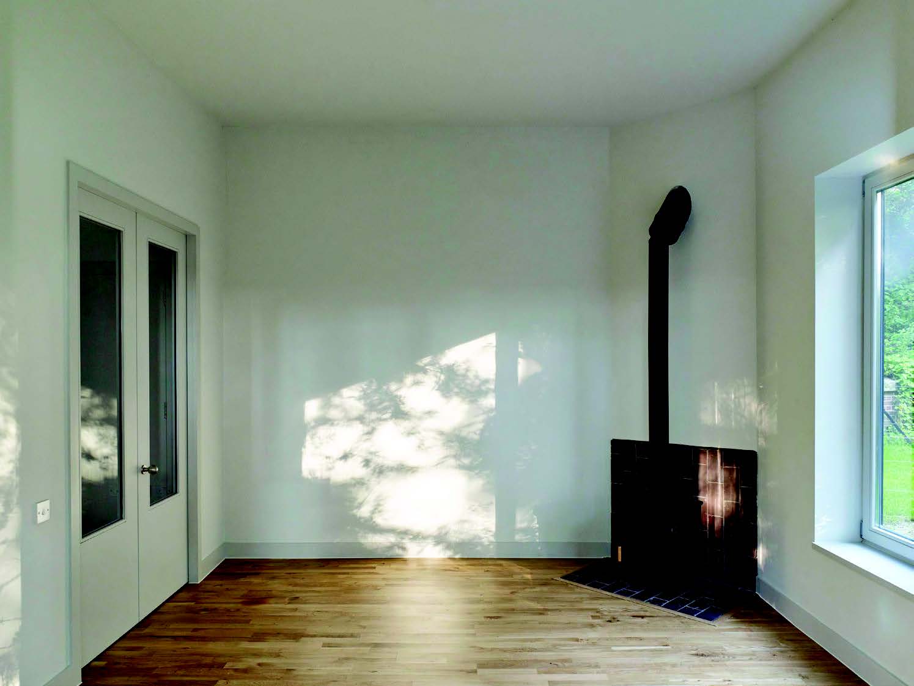
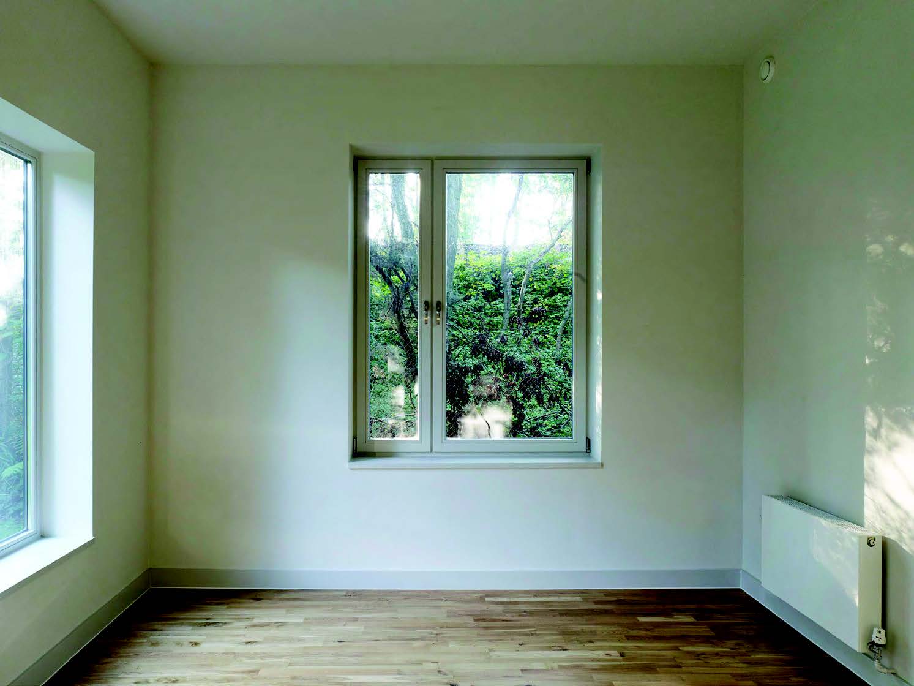
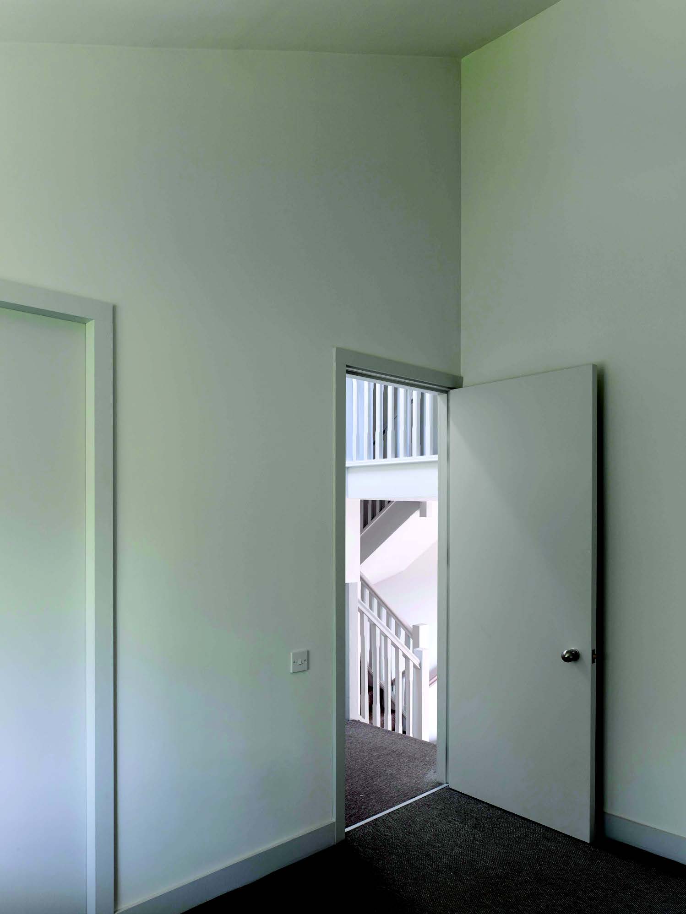
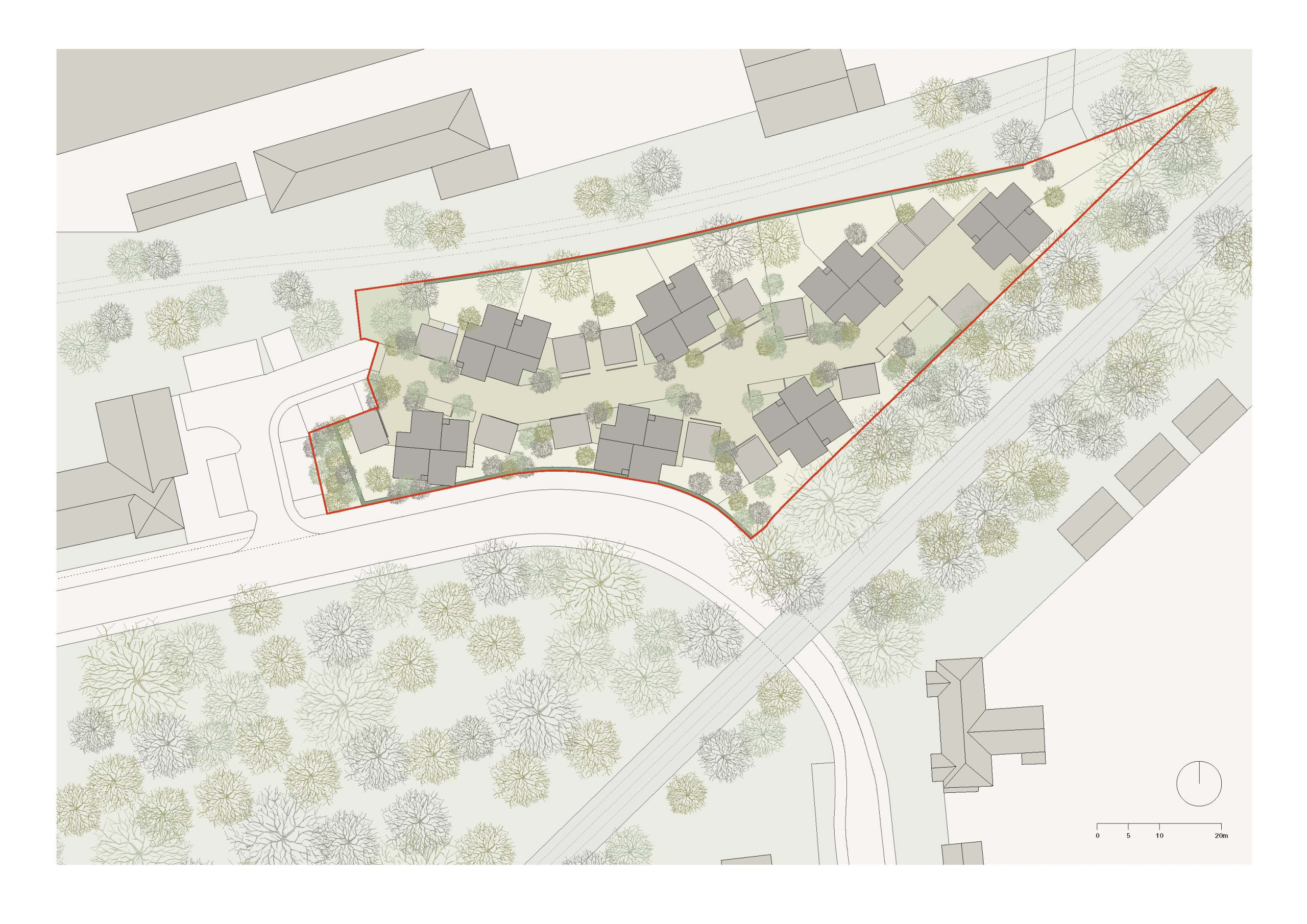
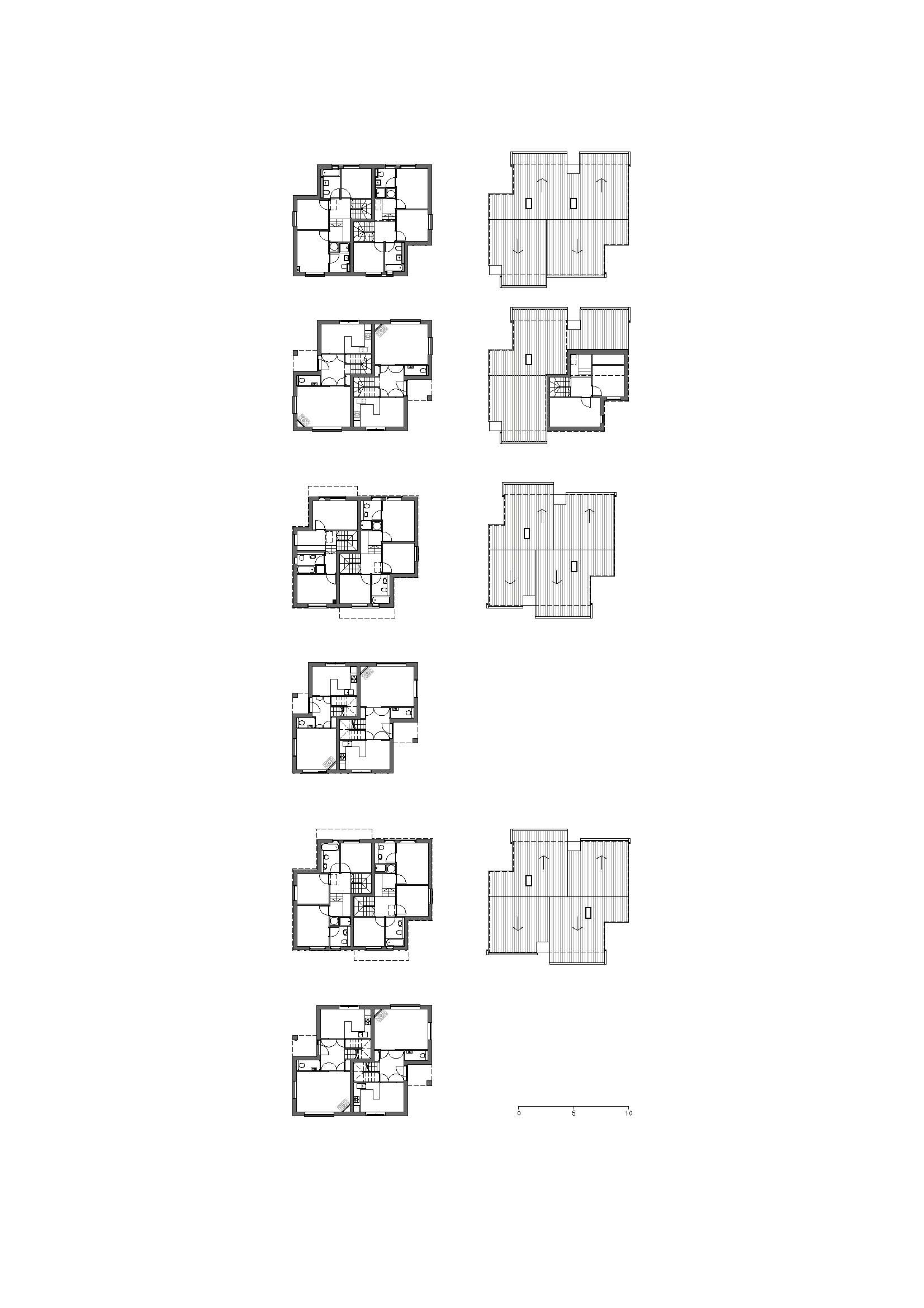
The Design Process
The design recognises the qualities of the wooded embankments and seeks to amplify these qualities by extending the woodland landscape into the site creating a green and informal setting, incorporating car parking and private amenity space. New tree planting of birch, rowan, pine, aspen and fruit trees are proposed to reinforce the existing ‘green corridor’ habitat. Within this new wooded landscape, clearings are formed in which 7 ‘villas’ containing 14 semi-detached homes are placed.
 Scheme PDF Download
Scheme PDF Download









