Stonebridge 29/30
Number/street name:
29-30 Stonebridge Estate
Address line 2:
Harlesden
City:
London
Postcode:
NW10 8GX
Architect:
HTA Design LLP
Architect contact number:
Developer:
The Hyde Group.
Planning Authority:
London Borough of Brent
Planning Reference:
Date of Completion:
07/2025
Schedule of Accommodation:
1 beds x 43, 2 beds x 62, 3 beds x 15, 4 beds x5 - apartments, houses
Tenure Mix:
70% Market sale, 30% Affordable rent
Total number of homes:
Site size (hectares):
0.96
Net Density (homes per hectare):
183
Size of principal unit (sq m):
74
Smallest Unit (sq m):
52
Largest unit (sq m):
150
No of parking spaces:
133 basement car parking spaces, 9 on-street spaces along Lawrence Avenue
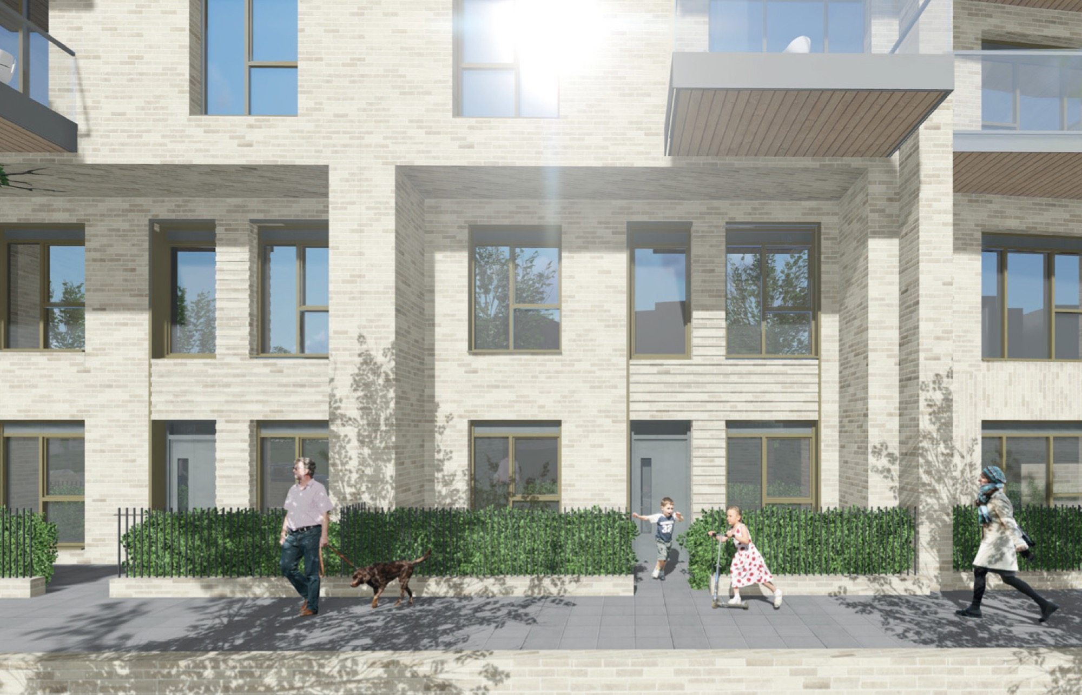
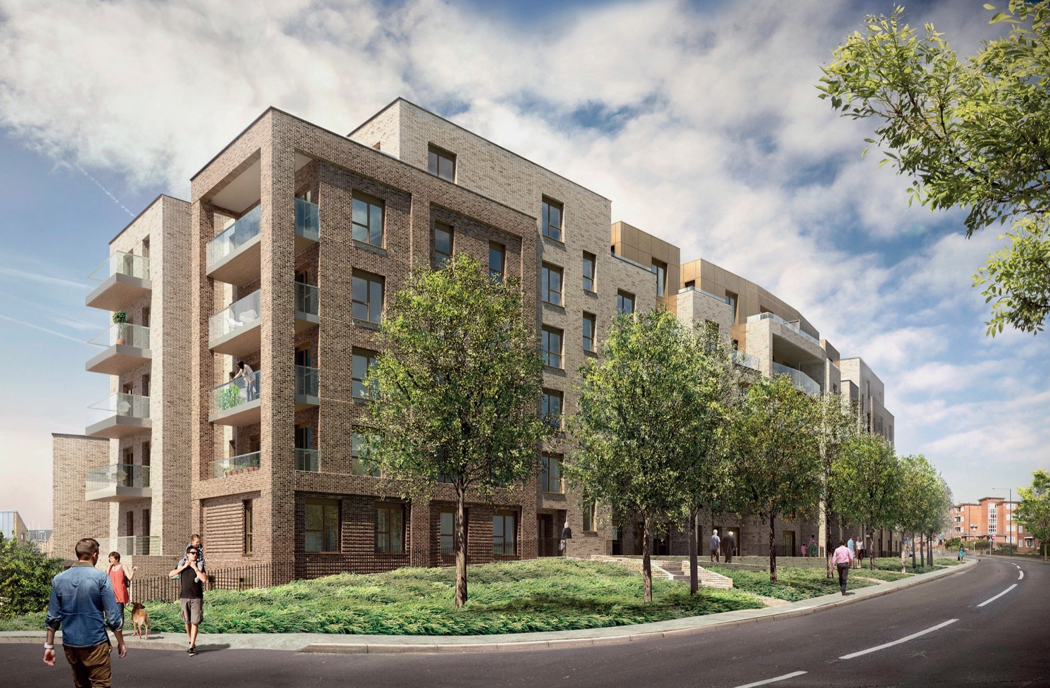
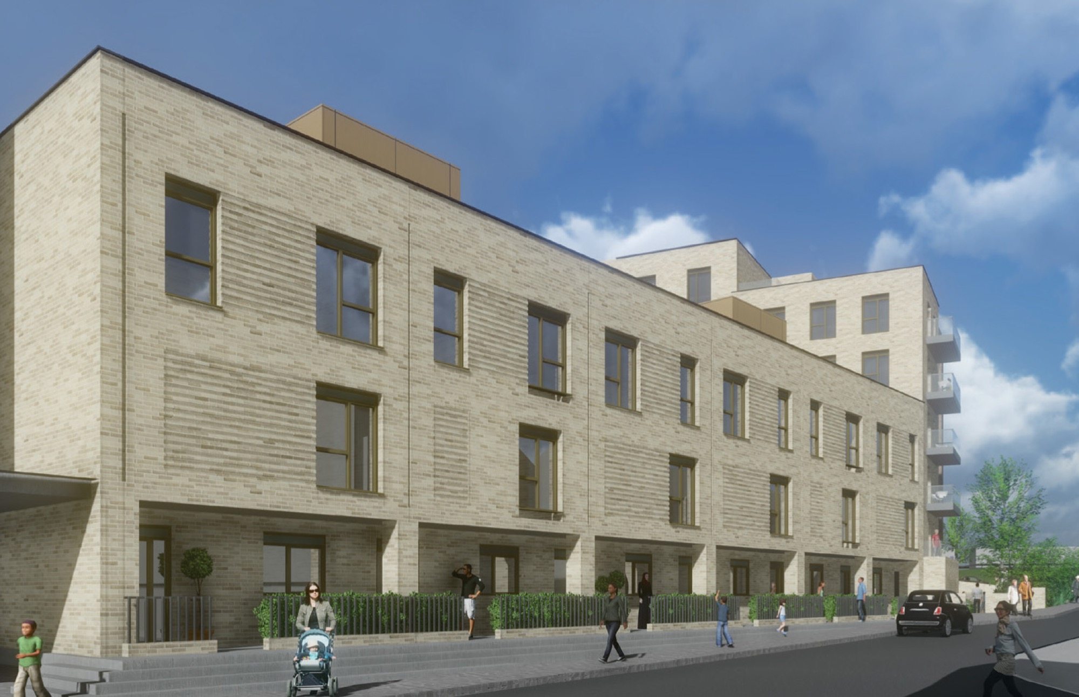
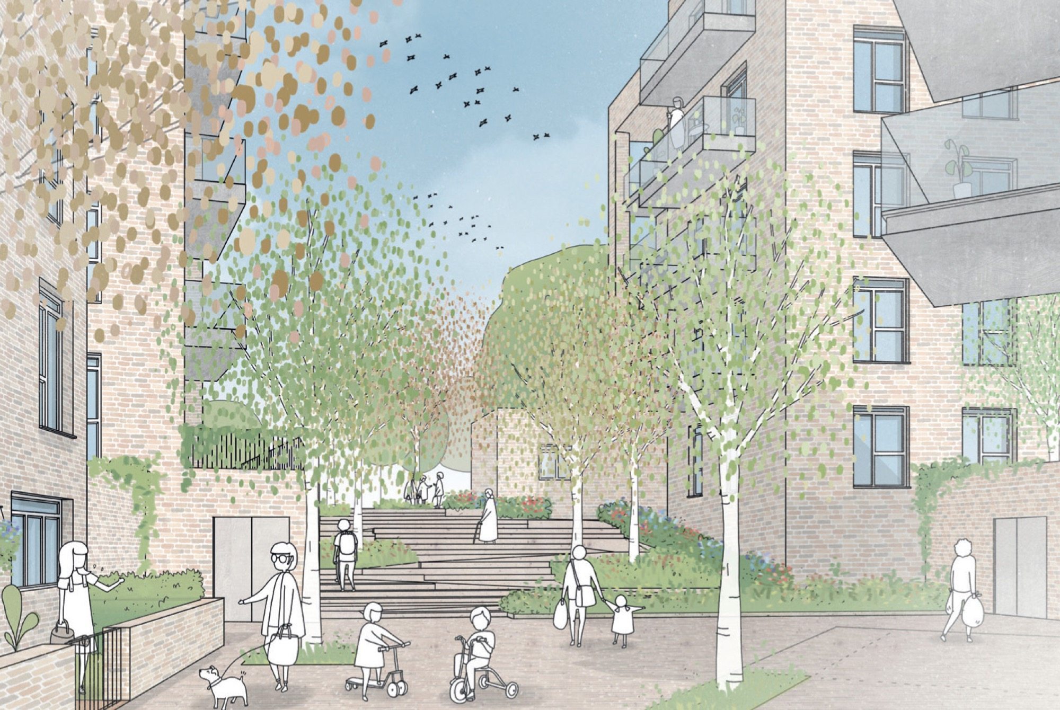
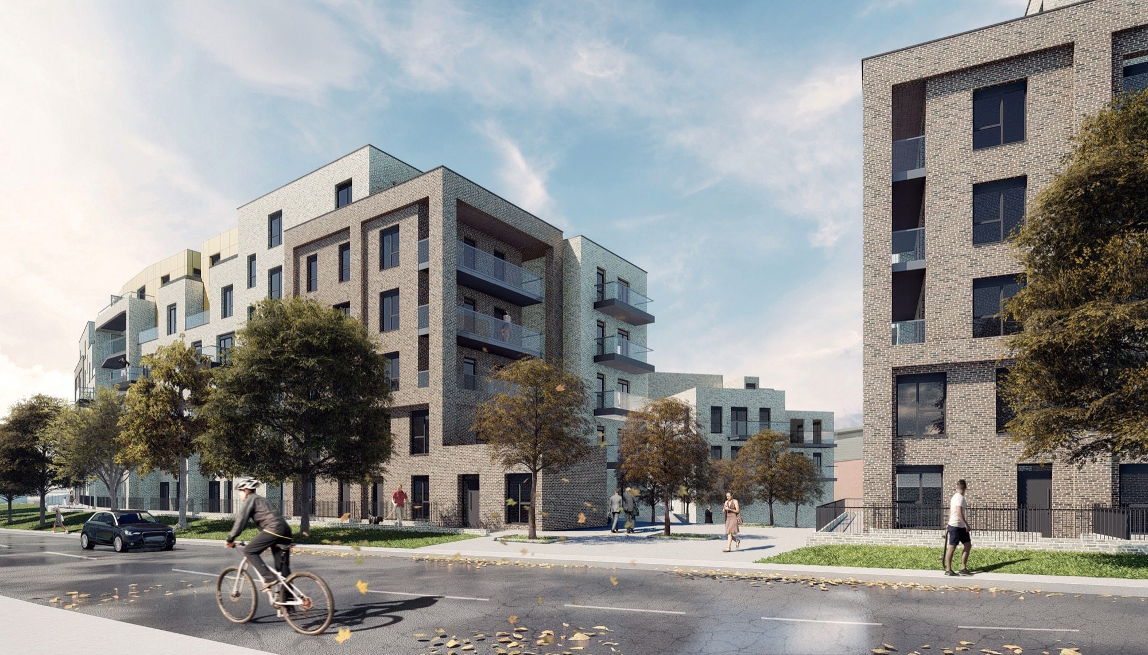
The Design Process
Outline planning permission was granted for the comprehensive redevelopment of the Stonebridge Estate in September 1997, for approximately 1,604 residential units in 2, 3 and 4 storey blocks, open space, shops and community facilities. A comprehensive master plan was prepared for the estate area, and this was revised and approved by Brent Council in August 2005.
An outline application was submitted to Brent Council in September 2007 for the construction of 280 new units, amenity space and replacement community building. The scheme comprised two separate perimeter block arrangements, separated by a new pedestrian route, rising from 4 storeys adjacent to the existing Stonebridge area (and Site 28) to 5, 6 and 7 stories along the frontage with Winchelsea Road. Following consultation with Brent Council planners, the scheme was withdrawn in December 2007 when it became clear that the scheme could not be implemented without the removal of the existing trees situated along the Winchelsea Road frontage, which were protected under a Tree Preservation Order. After this time a Conclusory Statement was submitted to Brent Council in 2007. It reflected upon the regeneration progress that had been made to date and reviewed the development potential of the remaining redevelopment sites. Following the submission of the statement, it was recognised by Brent Council that these sites would accommodate more private units to help balance the high numbers of social units already provided to rehouse existing tenants.
Between 2007 and 2015 Hyde continued developing other sites at the Stonebridge Estate and re-approached Brent in late 2015 with a revised planning application which build on the desire for the final phases of the scheme to be more private sale focused. A public consultation took place in January 2016 with a planning application in February and consent achieved in October 2016.
Whilst the scheme provides 30% affordable housing, these homes will be delivered on an alternative phase of the Stonebridge Estate, allow the affordable housing to be delivered quicker which was supported by Brent.
 Scheme PDF Download
Scheme PDF Download




